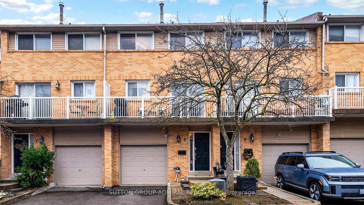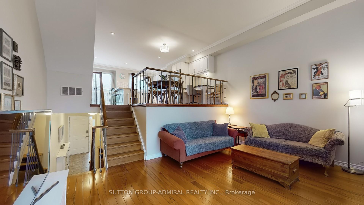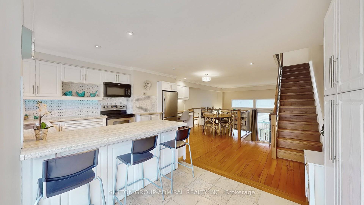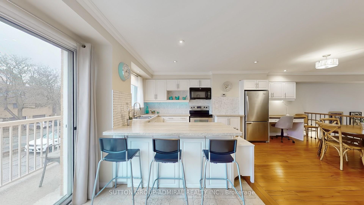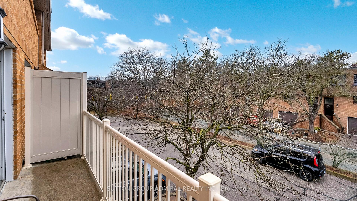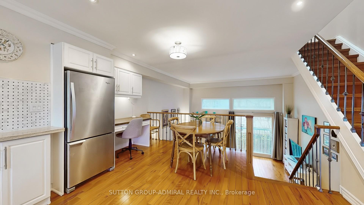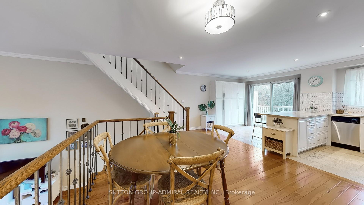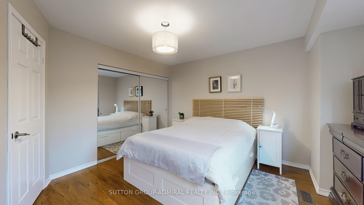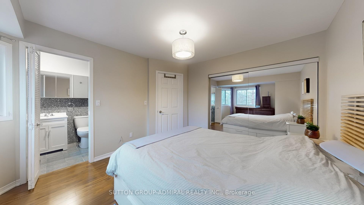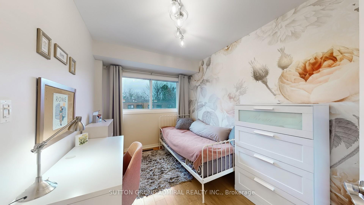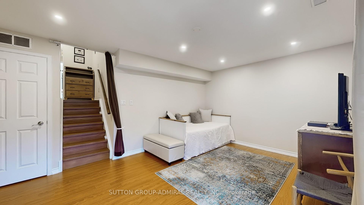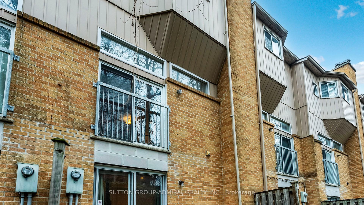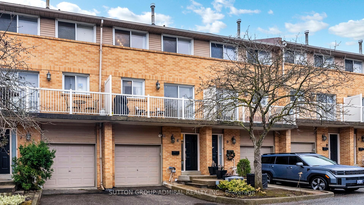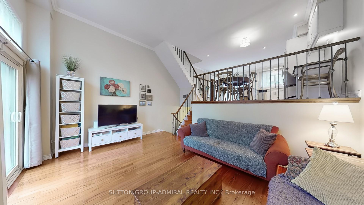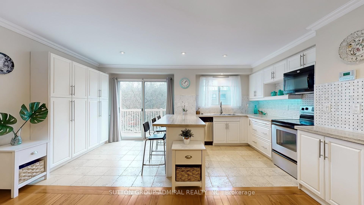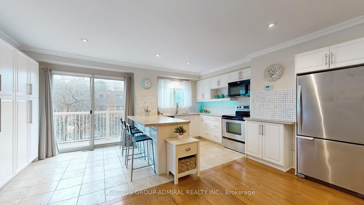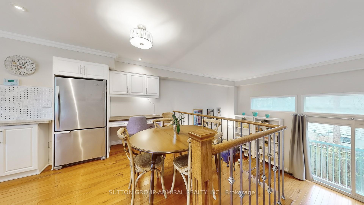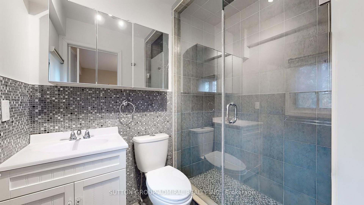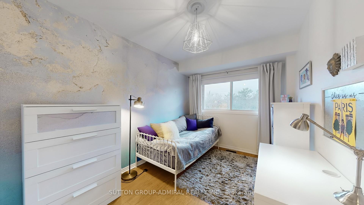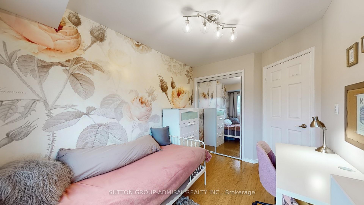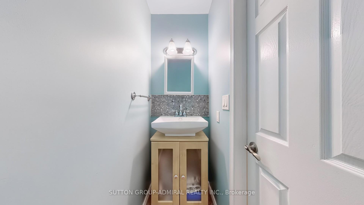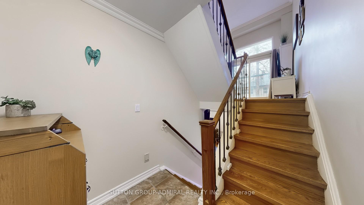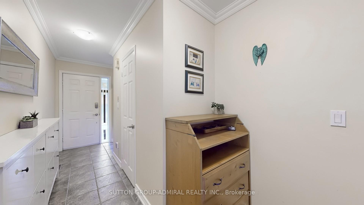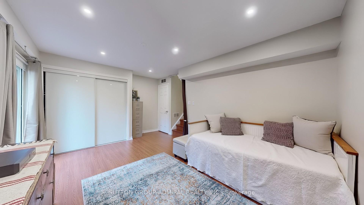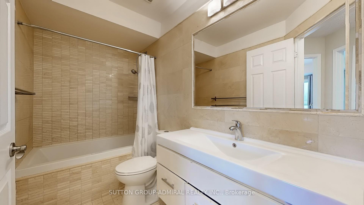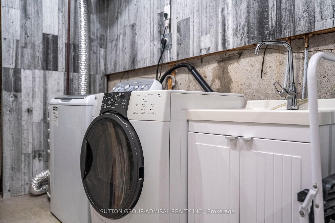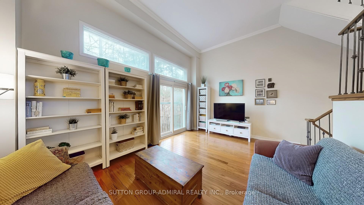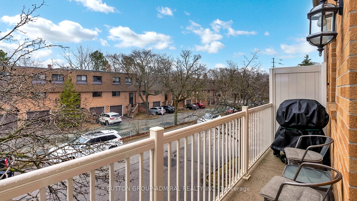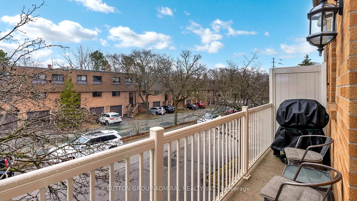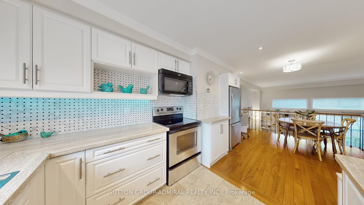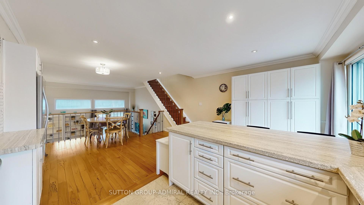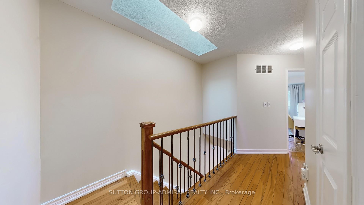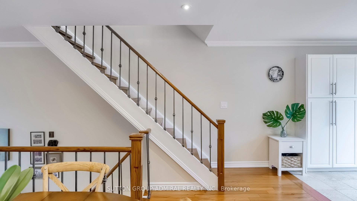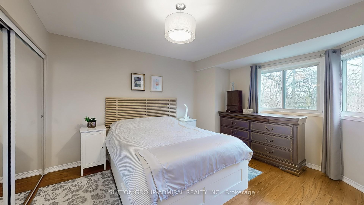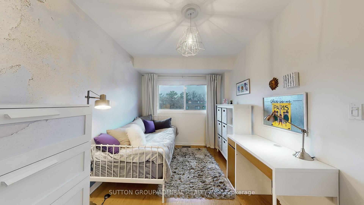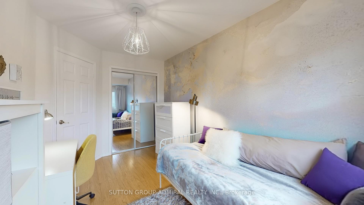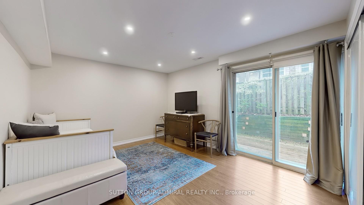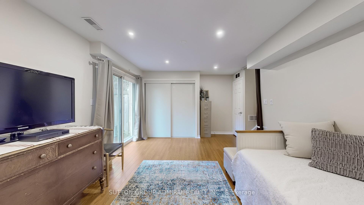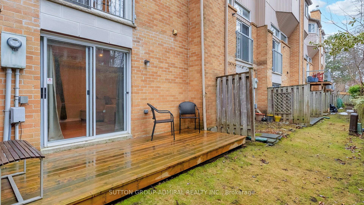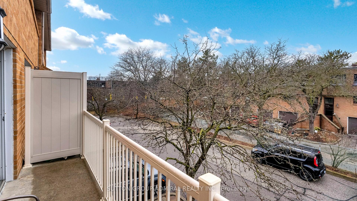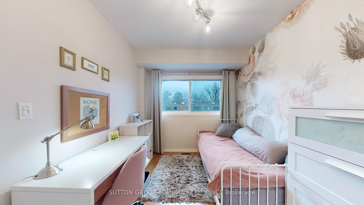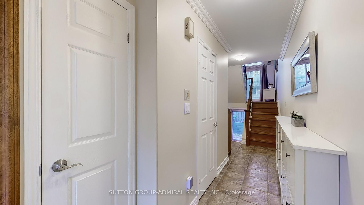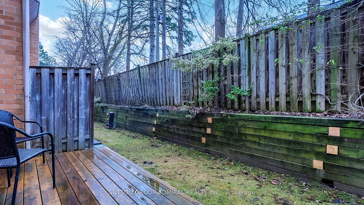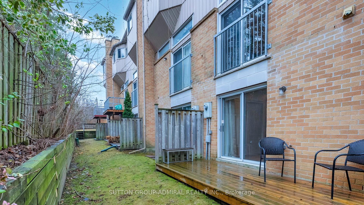$788,800
Available - For Sale
Listing ID: N12052450
90 Henderson Aven , Markham, L3T 2K8, York
| *Discover The Perfect Blend Of Space, Style And Convenience In This Beautifully Renovated & Upgraded Multi-Level Bright South Facing Condo Townhouse Residence*Offering Over 1600 sqft Of Open-Concept Living In A Highly Desirable Location Of Thornhill!* The Generous Sized Living Room Is A True Show Stopper With Its Soaring High Ceilings, Elegant Crown Moulding , Gleaming Hardwood Floors & Charming Juliette Balcony That Floods The Space With Natural Light*Overlooking The Living Room Is The Spacious Dining Area, Seamlessly Connected To The Open Concept Kitchen Offering Plenty Of Counterspace, Office Desk ,Huge Pantry With Organizers , Bright Breakfast Area With Walkout To A Private Balcony, Perfect For Morning Coffee Or Casual Meals*Above Grade Family Room Offers A Cozy Yet Spacious Retreat With Direct Access To A Private Deck & Comfortable Seating Area. Whether Hosting Guests Or Enjoying Quiet Evenings ,This Space Is Ideal For Relaxation & Entertaining*The Walkout Basement Extends The Living Space & Leads To A Private, Cozy Backyard ,Providing Additional Outdoor Enjoyment*The Generous Size Primary Bedroom Offers A Tranquil Setting With Its Own 3 PC Ensuite ,Wall To Wall Mirror Closet & Built-In Organizers*Additional Bedrooms Are Designed With Style To Comfort*Every Closet Throughout The Home Is Custom-Designed With Built-Ins ,Ensuring Maximum Storage & Organization .Crown Moulding ,Pot Lights ,Wrought Iron Pickets, Skylight !*WOW VERY LOW MAINTENANCE FEES !!!* Include Cable/Internet/Land Line Phone, Offering Incredible Value!*Pride Of Ownership Is Evident At Every Turn*Smart, Spacious, Functional Floor Plan*Turn Key Ready To Enjoy This Elegant Home*Fantastic Location ,Easy Access Living To All Amenities, Mins To North York ,Nestled Between Yonge/Bayview ,Magnificent Family Community* A MUST SEE,BOOK YOUR PRIVATE SHOWING TODAY!* |
| Price | $788,800 |
| Taxes: | $3048.00 |
| Assessment Year: | 2024 |
| Occupancy by: | Owner |
| Address: | 90 Henderson Aven , Markham, L3T 2K8, York |
| Postal Code: | L3T 2K8 |
| Province/State: | York |
| Directions/Cross Streets: | East Of Yonge/West Of Bayview/North Of Steeles/South Of John St |
| Level/Floor | Room | Length(ft) | Width(ft) | Descriptions | |
| Room 1 | Main | Living Ro | 16.66 | 13.84 | Hardwood Floor, Crown Moulding, Juliette Balcony |
| Room 2 | Ground | Family Ro | 16.56 | 13.38 | Laminate, Pot Lights, W/O To Deck |
| Room 3 | In Between | Dining Ro | 20.63 | 16.7 | Hardwood Floor, Crown Moulding, Pot Lights |
| Room 4 | In Between | Kitchen | 20.63 | 16.7 | Pantry, Crown Moulding, Stainless Steel Appl |
| Room 5 | Upper | Primary B | 13.42 | 12.43 | Laminate, 3 Pc Bath, Double Closet |
| Room 6 | Upper | Bedroom 2 | 12.63 | 8.43 | Laminate, B/I Closet, Mirrored Closet |
| Room 7 | Upper | Bedroom 3 | 12.86 | 8.5 | Laminate, B/I Closet, Mirrored Closet |
| Washroom Type | No. of Pieces | Level |
| Washroom Type 1 | 2 | Ground |
| Washroom Type 2 | 3 | Upper |
| Washroom Type 3 | 4 | Upper |
| Washroom Type 4 | 0 | |
| Washroom Type 5 | 0 |
| Total Area: | 0.00 |
| Washrooms: | 3 |
| Heat Type: | Forced Air |
| Central Air Conditioning: | Central Air |
$
%
Years
This calculator is for demonstration purposes only. Always consult a professional
financial advisor before making personal financial decisions.
| Although the information displayed is believed to be accurate, no warranties or representations are made of any kind. |
| SUTTON GROUP-ADMIRAL REALTY INC. |
|
|

Marjan Heidarizadeh
Sales Representative
Dir:
416-400-5987
Bus:
905-456-1000
| Virtual Tour | Book Showing | Email a Friend |
Jump To:
At a Glance:
| Type: | Com - Condo Townhouse |
| Area: | York |
| Municipality: | Markham |
| Neighbourhood: | Grandview |
| Style: | Multi-Level |
| Tax: | $3,048 |
| Maintenance Fee: | $585 |
| Beds: | 3+1 |
| Baths: | 3 |
| Fireplace: | N |
Locatin Map:
Payment Calculator:

