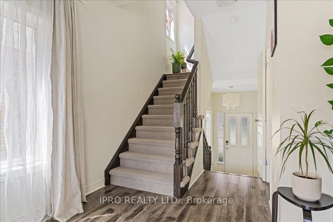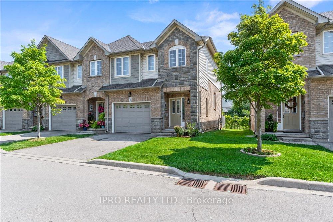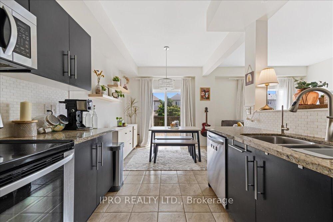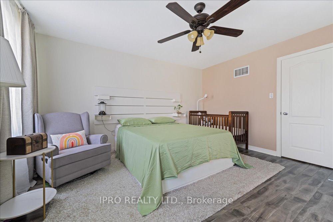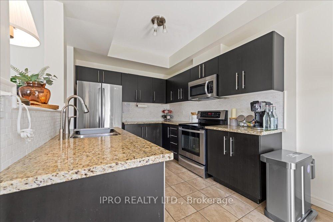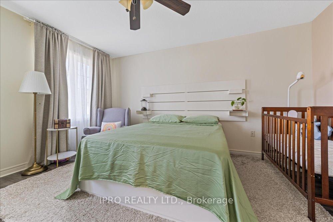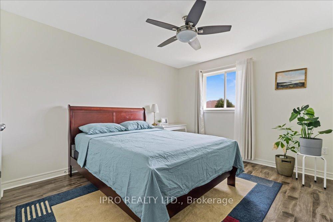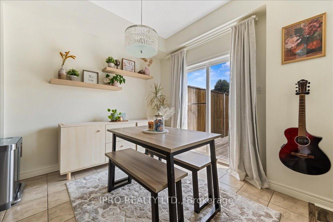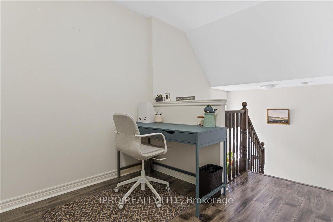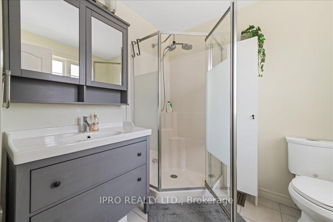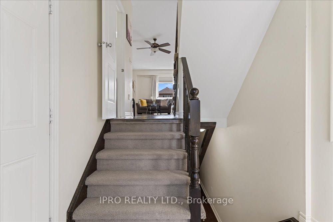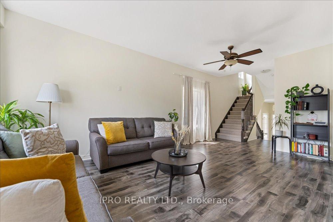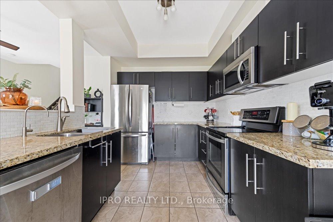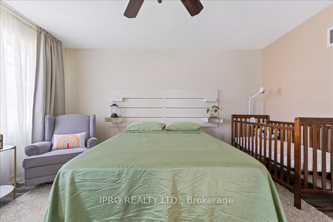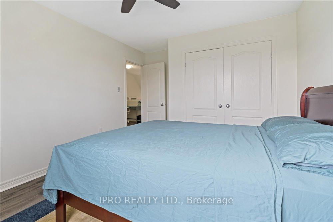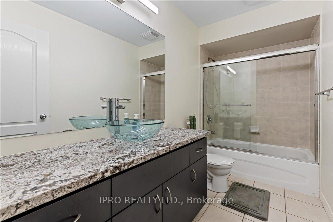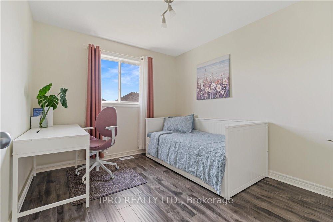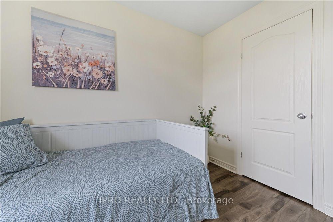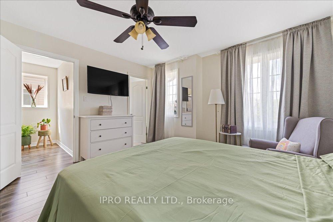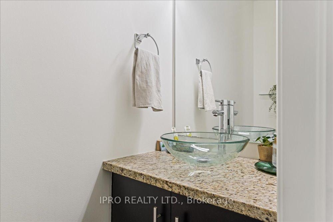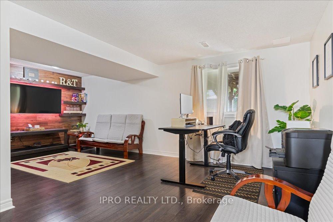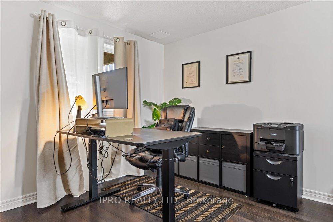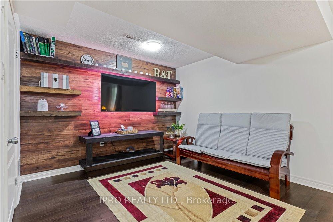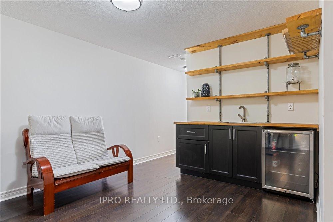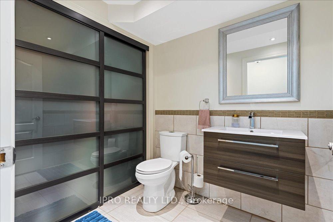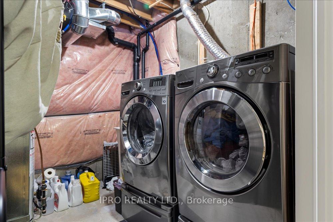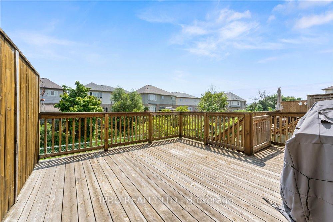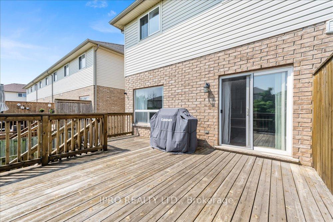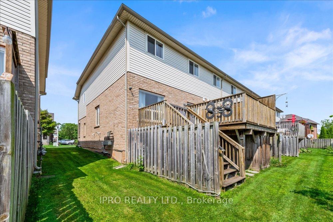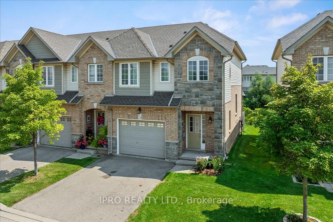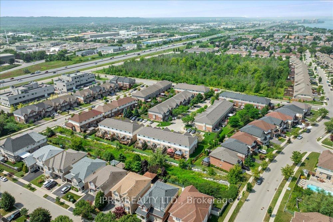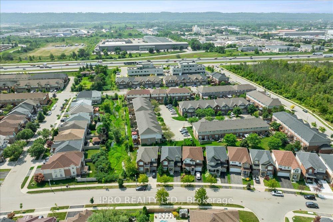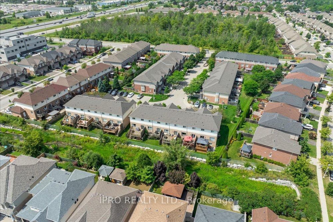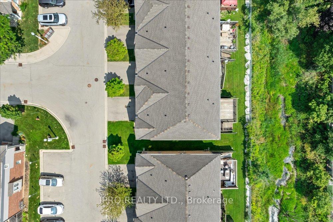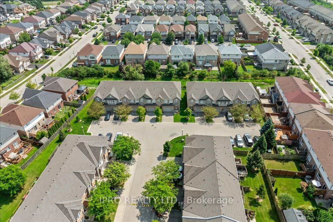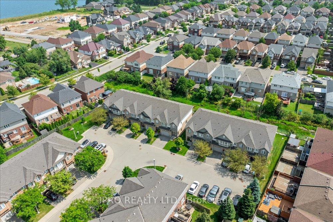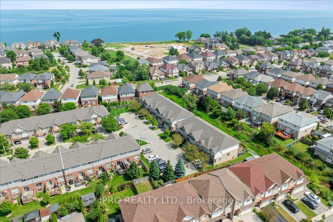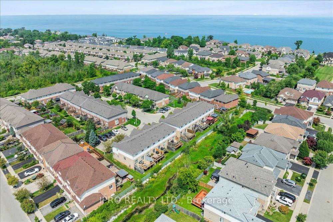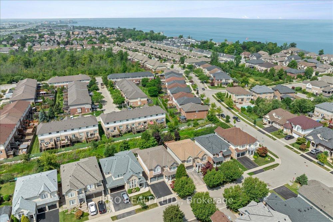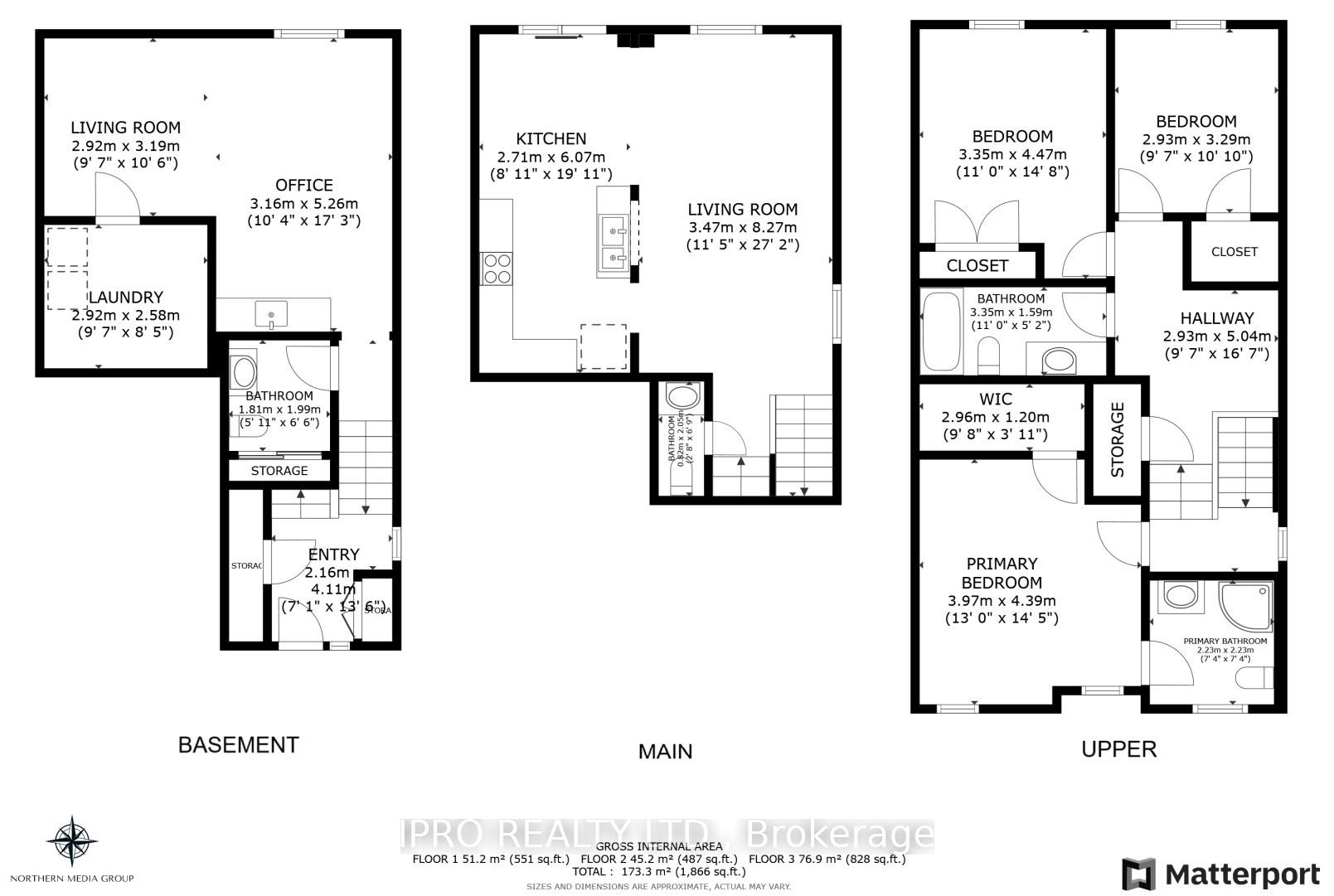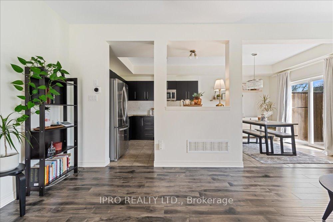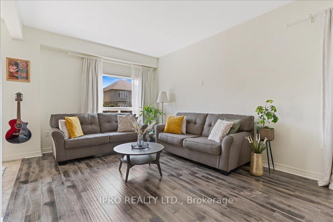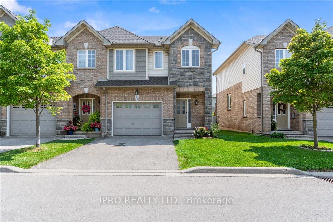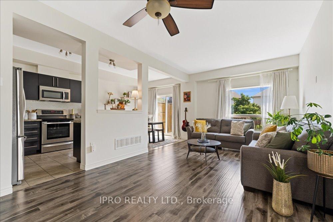$699,900
Available - For Sale
Listing ID: X12052481
40 Dartmouth Gate , Hamilton, L8E 0C4, Hamilton
| Discover your serene home at 40 Dartmouth Gate in the desirable family friendly Stoney Creekneighbourhood! Fabulous location within walking distance to Lake Ontario! This spectacular 3bedroom + 4 bath corner townhouse with many updates offers plenty of natural light and backsonto green space. Minutes to QEW, GO stations, Costco and shopping! Granite counters in thekitchen and washrooms, hardwood floors throughout. Primary bedroom offers walk-in closet and a3-piece ensuite. The fully finished basement offers a Rec room with 2 piece bath, wet bar andbar fridge. Additional outdoor entertainment space as you step out of the kitchen to the backdeck with extra storage under the deck. Updates include new roof (2022), new Water heater,Furnace & AC (2023) & new Water softener. It is move-in ready! You dont want to miss this! |
| Price | $699,900 |
| Taxes: | $4467.83 |
| Assessment Year: | 2025 |
| Occupancy by: | Owner |
| Address: | 40 Dartmouth Gate , Hamilton, L8E 0C4, Hamilton |
| Postal Code: | L8E 0C4 |
| Province/State: | Hamilton |
| Directions/Cross Streets: | North Servce Rd & Dartmouth Gate |
| Level/Floor | Room | Length(ft) | Width(ft) | Descriptions | |
| Room 1 | Main | Living Ro | 22.07 | 11.68 | Combined w/Dining |
| Room 2 | Main | Dining Ro | 8.82 | 8.66 | Combined w/Living, W/O To Deck |
| Room 3 | Main | Kitchen | 10.59 | 8.66 | Stainless Steel Appl |
| Room 4 | Main | Bathroom | 2 Pc Bath | ||
| Room 5 | Second | Primary B | 14.33 | 13.09 | Walk-In Closet(s), 3 Pc Ensuite |
| Room 6 | Second | Bedroom 2 | 10.76 | 9.58 | Large Closet |
| Room 7 | Second | Bedroom 3 | 12.6 | 10.99 | Large Closet |
| Room 8 | Second | Bathroom | 3 Pc Bath | ||
| Room 9 | Second | Bathroom | 4 Pc Bath | ||
| Room 10 | Basement | Recreatio | 20.17 | 18.07 | Wet Bar |
| Room 11 | Basement | Bathroom | 2 Pc Bath | ||
| Room 12 | Basement | Laundry |
| Washroom Type | No. of Pieces | Level |
| Washroom Type 1 | 4 | Second |
| Washroom Type 2 | 3 | Second |
| Washroom Type 3 | 2 | Main |
| Washroom Type 4 | 2 | Basement |
| Washroom Type 5 | 0 |
| Total Area: | 0.00 |
| Approximatly Age: | 16-30 |
| Washrooms: | 4 |
| Heat Type: | Forced Air |
| Central Air Conditioning: | Central Air |
$
%
Years
This calculator is for demonstration purposes only. Always consult a professional
financial advisor before making personal financial decisions.
| Although the information displayed is believed to be accurate, no warranties or representations are made of any kind. |
| IPRO REALTY LTD. |
|
|

Marjan Heidarizadeh
Sales Representative
Dir:
416-400-5987
Bus:
905-456-1000
| Virtual Tour | Book Showing | Email a Friend |
Jump To:
At a Glance:
| Type: | Com - Condo Townhouse |
| Area: | Hamilton |
| Municipality: | Hamilton |
| Neighbourhood: | Stoney Creek |
| Style: | 2-Storey |
| Approximate Age: | 16-30 |
| Tax: | $4,467.83 |
| Maintenance Fee: | $230 |
| Beds: | 3 |
| Baths: | 4 |
| Fireplace: | N |
Locatin Map:
Payment Calculator:

