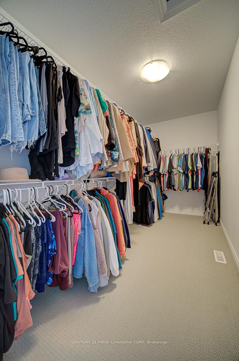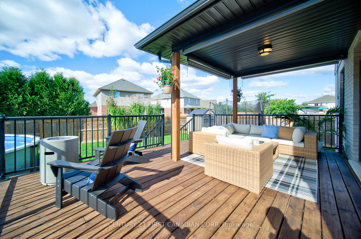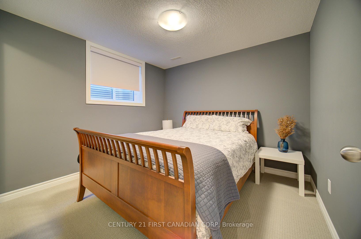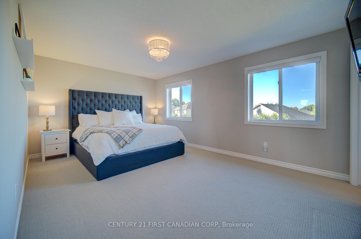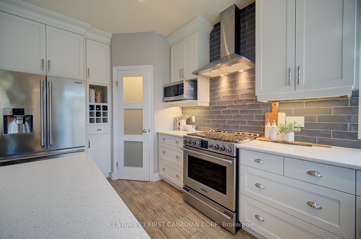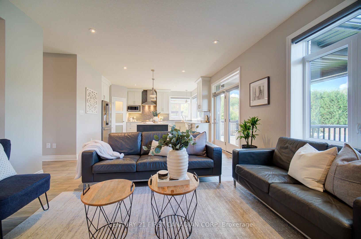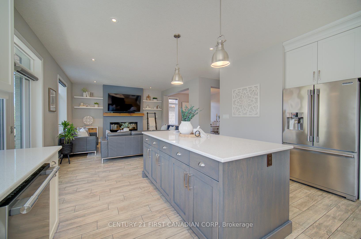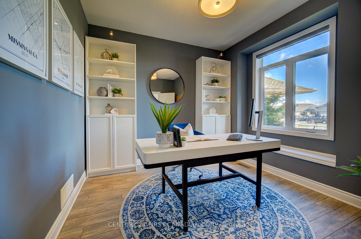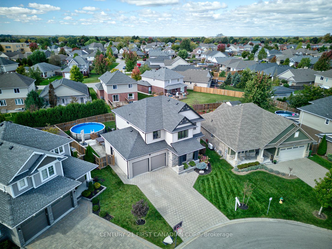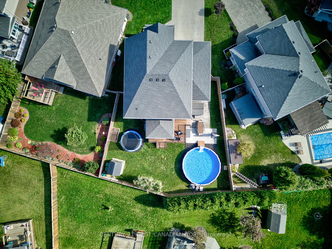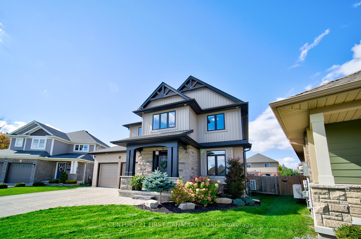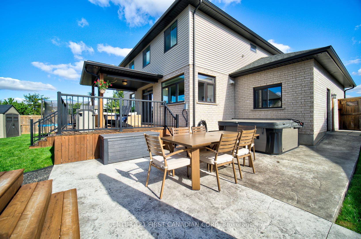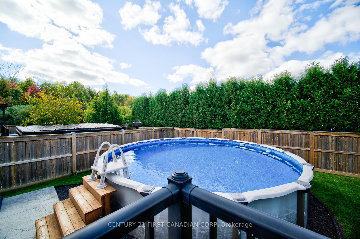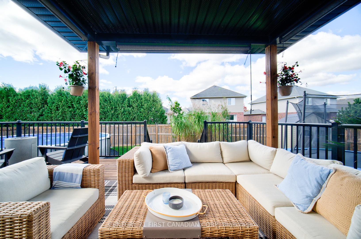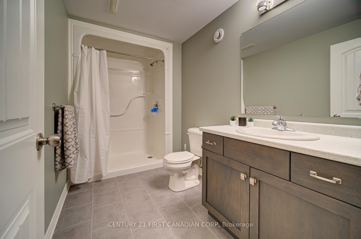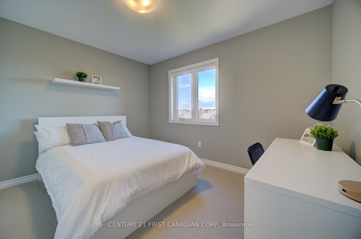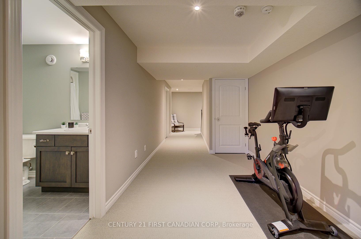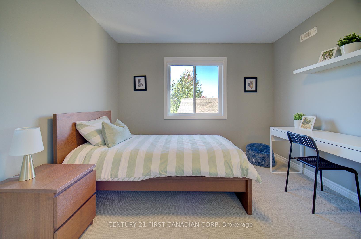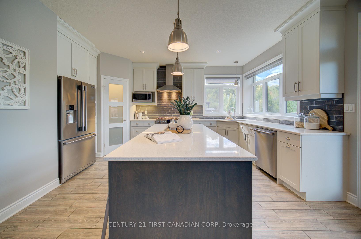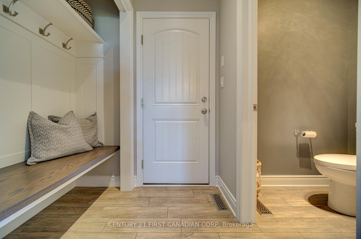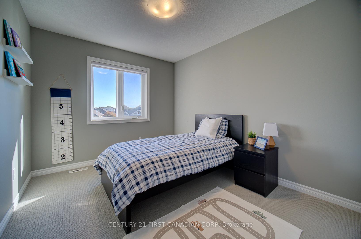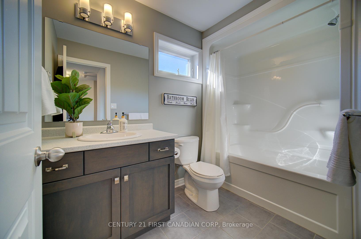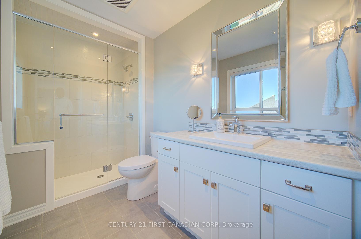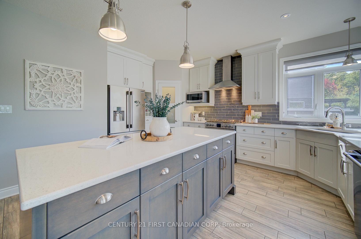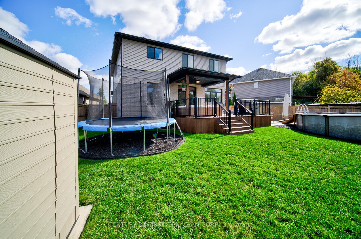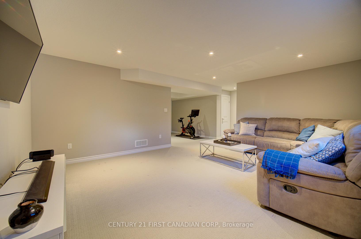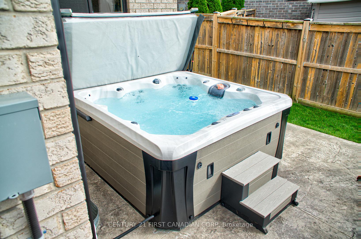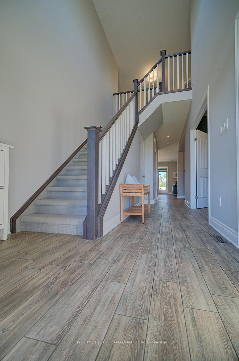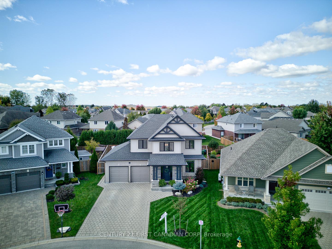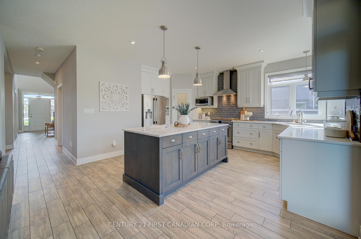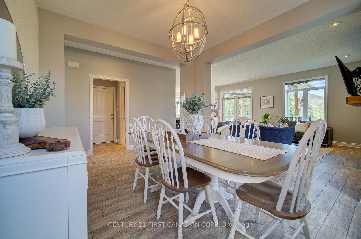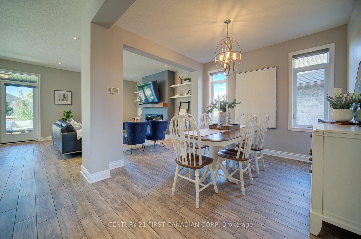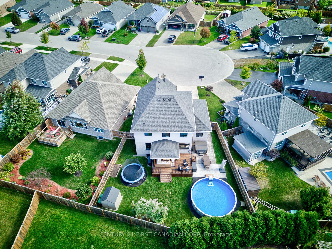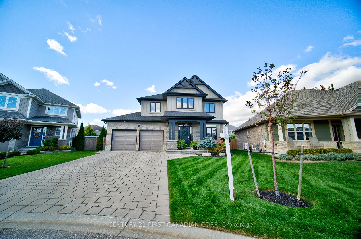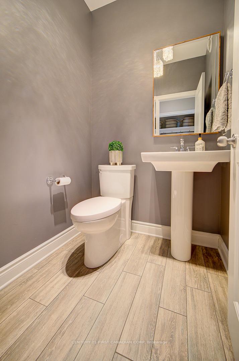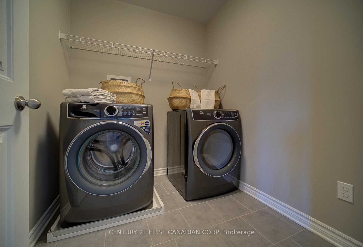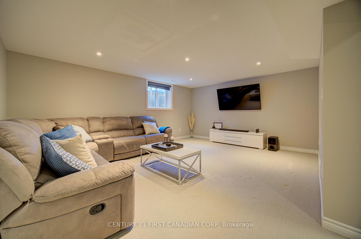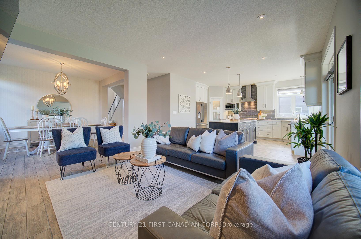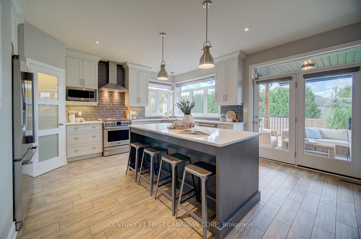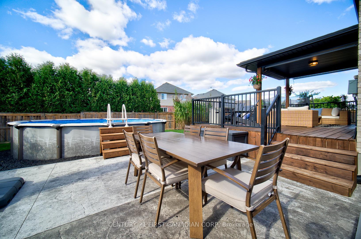$899,000
Available - For Sale
Listing ID: X12052500
30 Bridle Path , St. Thomas, N5R 0C1, Elgin
| Welcome to 30 Bridle Path in St. Thomas, ON! Built in 2016, this stunning 5-bedroom, 3.5-bathroom family home is filled with natural light and offers modern comfort and stylish living. The main floor features a dedicated office, perfect for working from home or managing daily tasks with ease. Upstairs, the spacious primary suite boasts a large walk-in closet and a luxurious ensuite bathroom, providing a perfect retreat at the end of the day. The bright, open-concept kitchen includes quartz countertops and stainless steel appliances, ideal for both casual meals and entertaining. The fully finished basement adds even more living space, perfect for a recreation room, home office, or additional guest accommodations. Step outside into the fully fenced backyard, where you can enjoy relaxing in the hot tub, cooling off in the above-ground pool, or hosting gatherings under the charming gazebo. This home is perfect for families who love to entertain or simply enjoy quality time together in a beautiful, private outdoor space. Don't miss out on the opportunity to call this incredible property your home! |
| Price | $899,000 |
| Taxes: | $6183.84 |
| Occupancy by: | Owner |
| Address: | 30 Bridle Path , St. Thomas, N5R 0C1, Elgin |
| Directions/Cross Streets: | Peach Tree Blvd |
| Rooms: | 10 |
| Rooms +: | 4 |
| Bedrooms: | 4 |
| Bedrooms +: | 1 |
| Family Room: | T |
| Basement: | Finished |
| Level/Floor | Room | Length(ft) | Width(ft) | Descriptions | |
| Room 1 | Second | Bathroom | 12.82 | 5.9 | 3 Pc Ensuite |
| Room 2 | Basement | Bathroom | 10.73 | 5.97 | 4 Pc Bath |
| Room 3 | Basement | Bedroom | 9.64 | 10.14 | |
| Room 4 | Main | Office | 11.32 | 9.87 | |
| Room 5 | Second | Bathroom | 4.76 | 9.32 | 4 Pc Bath |
| Room 6 | Main | Kitchen | 14.33 | 17.02 | |
| Room 7 | Main | Living Ro | 15.28 | 13.94 | |
| Room 8 | Main | Bathroom | 4.66 | 4.99 | 2 Pc Bath |
| Room 9 | Second | Bedroom | 11.45 | 11.28 | |
| Room 10 | Second | Bedroom | 12.1 | 10.5 | |
| Room 11 | Second | Bedroom | 8.95 | 11.28 | |
| Room 12 | Second | Primary B | 16.47 | 14.27 |
| Washroom Type | No. of Pieces | Level |
| Washroom Type 1 | 2 | Main |
| Washroom Type 2 | 4 | Second |
| Washroom Type 3 | 4 | Second |
| Washroom Type 4 | 4 | Basement |
| Washroom Type 5 | 0 |
| Total Area: | 0.00 |
| Approximatly Age: | 6-15 |
| Property Type: | Detached |
| Style: | 2-Storey |
| Exterior: | Board & Batten , Brick |
| Garage Type: | Attached |
| (Parking/)Drive: | Available, |
| Drive Parking Spaces: | 2 |
| Park #1 | |
| Parking Type: | Available, |
| Park #2 | |
| Parking Type: | Available |
| Park #3 | |
| Parking Type: | Inside Ent |
| Pool: | Above Gr |
| Other Structures: | Garden Shed |
| Approximatly Age: | 6-15 |
| Approximatly Square Footage: | 2500-3000 |
| Property Features: | Cul de Sac/D, Fenced Yard |
| CAC Included: | N |
| Water Included: | N |
| Cabel TV Included: | N |
| Common Elements Included: | N |
| Heat Included: | N |
| Parking Included: | N |
| Condo Tax Included: | N |
| Building Insurance Included: | N |
| Fireplace/Stove: | Y |
| Heat Type: | Forced Air |
| Central Air Conditioning: | Central Air |
| Central Vac: | Y |
| Laundry Level: | Syste |
| Ensuite Laundry: | F |
| Sewers: | Sewer |
| Utilities-Cable: | Y |
| Utilities-Hydro: | Y |
$
%
Years
This calculator is for demonstration purposes only. Always consult a professional
financial advisor before making personal financial decisions.
| Although the information displayed is believed to be accurate, no warranties or representations are made of any kind. |
| CENTURY 21 FIRST CANADIAN CORP |
|
|

Marjan Heidarizadeh
Sales Representative
Dir:
416-400-5987
Bus:
905-456-1000
| Book Showing | Email a Friend |
Jump To:
At a Glance:
| Type: | Freehold - Detached |
| Area: | Elgin |
| Municipality: | St. Thomas |
| Neighbourhood: | St. Thomas |
| Style: | 2-Storey |
| Approximate Age: | 6-15 |
| Tax: | $6,183.84 |
| Beds: | 4+1 |
| Baths: | 4 |
| Fireplace: | Y |
| Pool: | Above Gr |
Locatin Map:
Payment Calculator:

