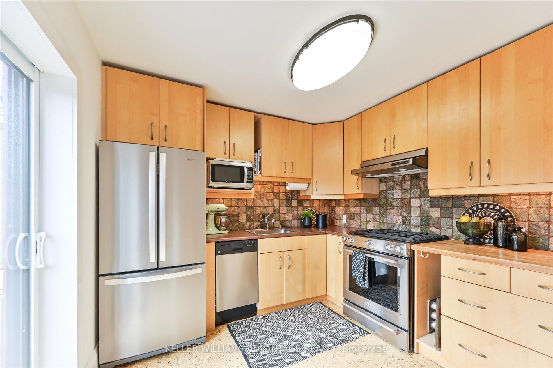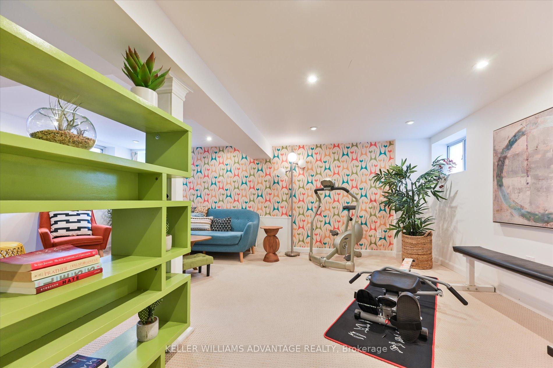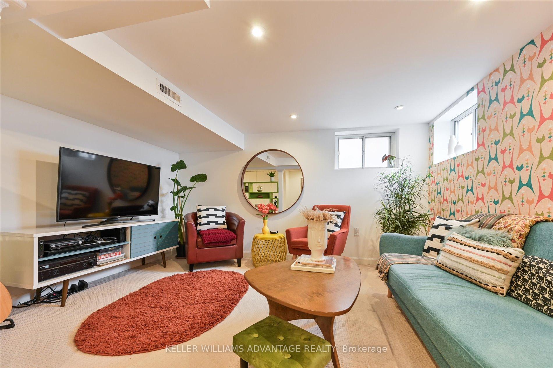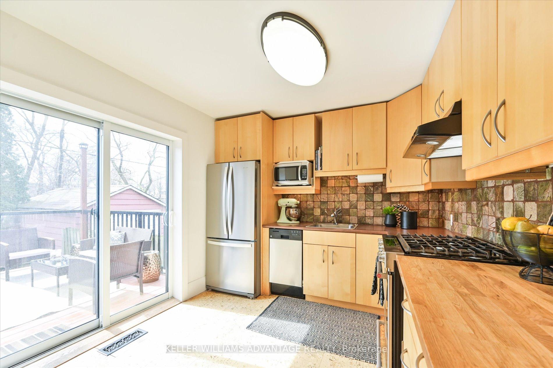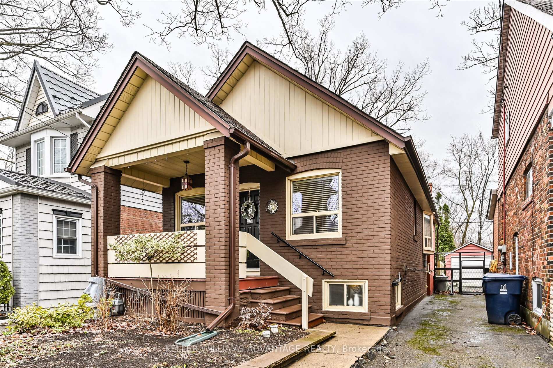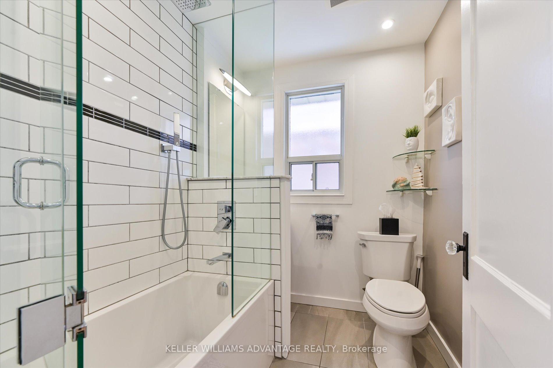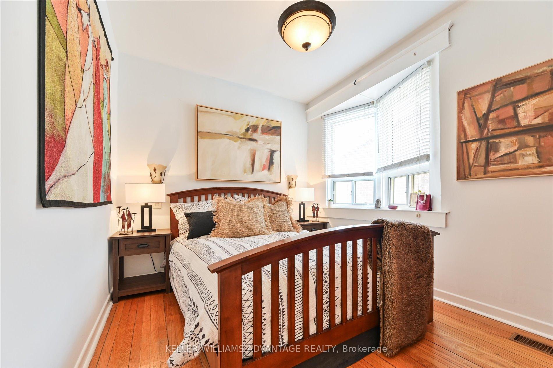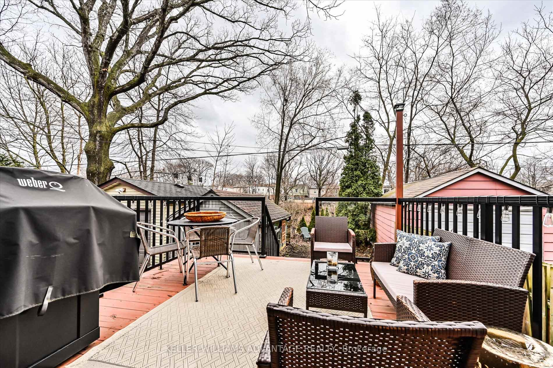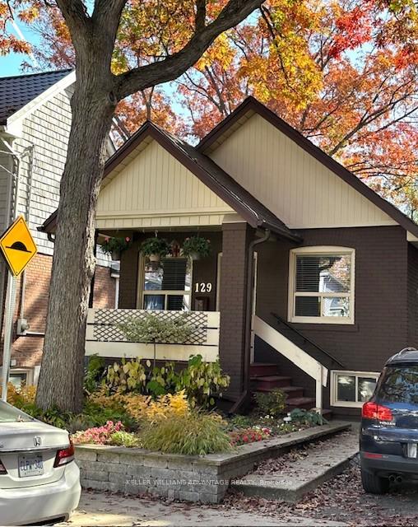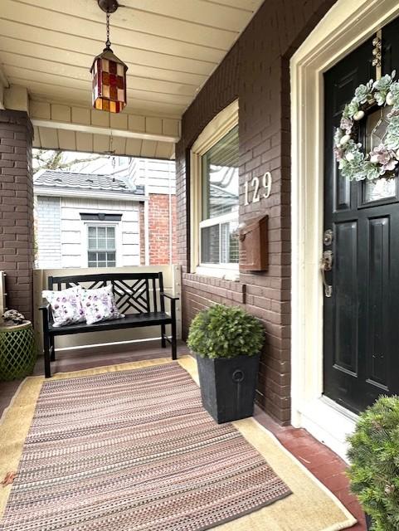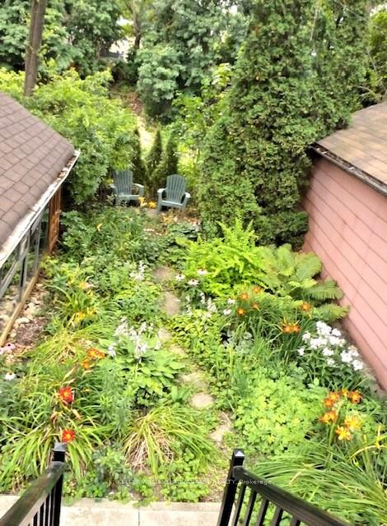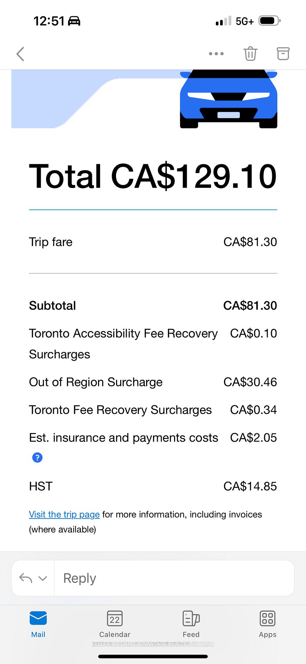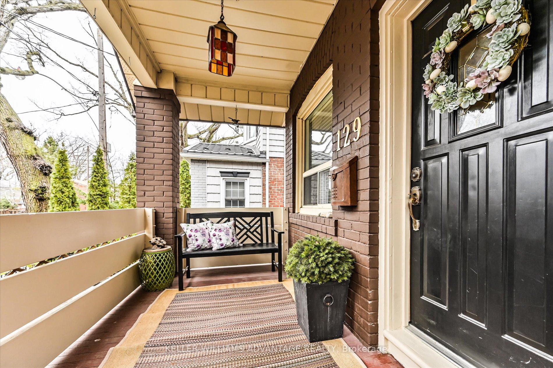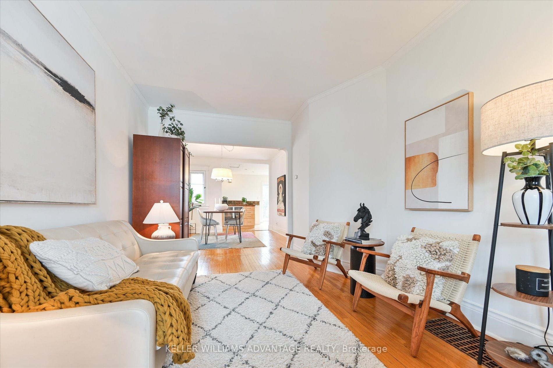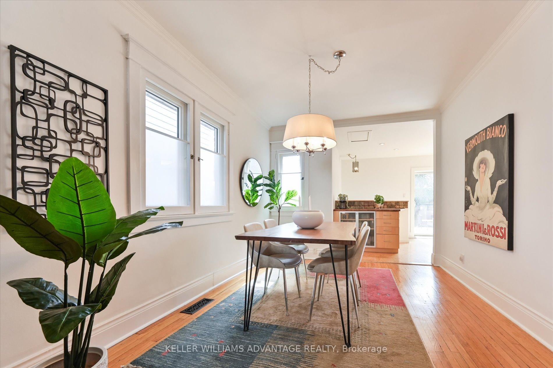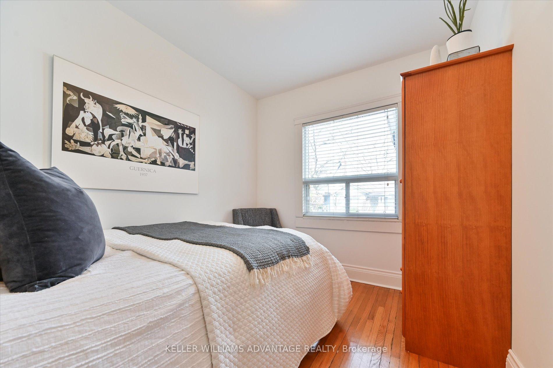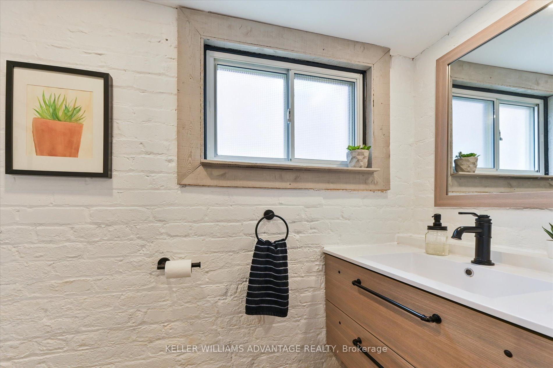$850,000
Available - For Sale
Listing ID: E12052501
129 Oakcrest Aven , Toronto, M4C 1B8, Toronto
| Sought after family-friendly neighbourghood, tucked under a canopy of mature trees, this south Danforth home is an urban oasis. This darling charmer has old world charm with all the right updates. Two bedrooms, two updated bathrooms, spacious bright kitchen with large patio doors to your expansive private ravine like setting back yard. Spend this summer enjoying your mature perennial gardens while you enjoy entertaining on your 12x12' deck. Wide mutual drive allows you to safely park your car in detached garage or tucked away. The detached garage is perfect for extra storage or hobby space. Retire in the evenings to your finished basement family room ideal for tuck-in movie nights. Separate entrance to the basement also makes it a great space for over-night guests with their own ensuite. Located walking distance to subway, Go train, schools, parks, Danforth shops, cafes, restaurants. |
| Price | $850,000 |
| Taxes: | $4356.12 |
| Occupancy by: | Owner |
| Address: | 129 Oakcrest Aven , Toronto, M4C 1B8, Toronto |
| Directions/Cross Streets: | Danforth & Woodbine |
| Rooms: | 5 |
| Rooms +: | 1 |
| Bedrooms: | 2 |
| Bedrooms +: | 0 |
| Family Room: | T |
| Basement: | Finished, Separate Ent |
| Level/Floor | Room | Length(ft) | Width(ft) | Descriptions | |
| Room 1 | Main | Living Ro | 11.97 | 9.51 | |
| Room 2 | Main | Dining Ro | 15.09 | 8.04 | |
| Room 3 | Main | Kitchen | 9.51 | 15.61 | |
| Room 4 | Main | Primary B | 11.38 | 8.59 | |
| Room 5 | Main | Bedroom 2 | 8.99 | 8.59 | |
| Room 6 | Lower | Family Ro | 14.1 | 19.02 |
| Washroom Type | No. of Pieces | Level |
| Washroom Type 1 | 4 | Main |
| Washroom Type 2 | 2 | Lower |
| Washroom Type 3 | 0 | |
| Washroom Type 4 | 0 | |
| Washroom Type 5 | 0 | |
| Washroom Type 6 | 4 | Main |
| Washroom Type 7 | 2 | Lower |
| Washroom Type 8 | 0 | |
| Washroom Type 9 | 0 | |
| Washroom Type 10 | 0 |
| Total Area: | 0.00 |
| Property Type: | Detached |
| Style: | Bungalow |
| Exterior: | Brick |
| Garage Type: | Detached |
| (Parking/)Drive: | Mutual |
| Drive Parking Spaces: | 1 |
| Park #1 | |
| Parking Type: | Mutual |
| Park #2 | |
| Parking Type: | Mutual |
| Pool: | None |
| CAC Included: | N |
| Water Included: | N |
| Cabel TV Included: | N |
| Common Elements Included: | N |
| Heat Included: | N |
| Parking Included: | N |
| Condo Tax Included: | N |
| Building Insurance Included: | N |
| Fireplace/Stove: | N |
| Heat Type: | Forced Air |
| Central Air Conditioning: | Central Air |
| Central Vac: | N |
| Laundry Level: | Syste |
| Ensuite Laundry: | F |
| Sewers: | Sewer |
$
%
Years
This calculator is for demonstration purposes only. Always consult a professional
financial advisor before making personal financial decisions.
| Although the information displayed is believed to be accurate, no warranties or representations are made of any kind. |
| KELLER WILLIAMS ADVANTAGE REALTY |
|
|

Marjan Heidarizadeh
Sales Representative
Dir:
416-400-5987
Bus:
905-456-1000
| Virtual Tour | Book Showing | Email a Friend |
Jump To:
At a Glance:
| Type: | Freehold - Detached |
| Area: | Toronto |
| Municipality: | Toronto E02 |
| Neighbourhood: | East End-Danforth |
| Style: | Bungalow |
| Tax: | $4,356.12 |
| Beds: | 2 |
| Baths: | 2 |
| Fireplace: | N |
| Pool: | None |
Locatin Map:
Payment Calculator:

