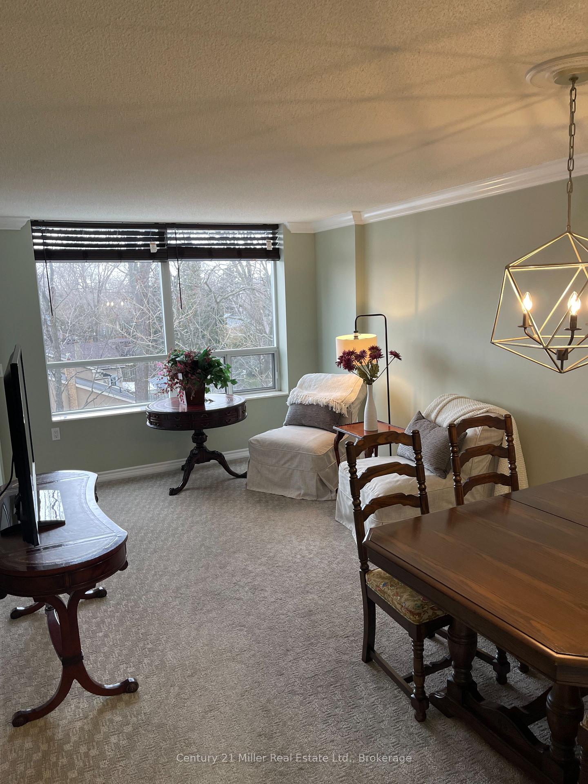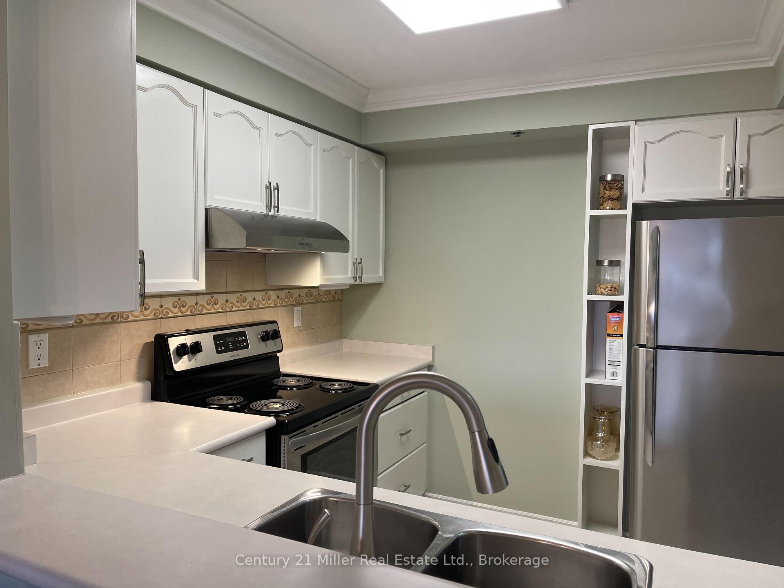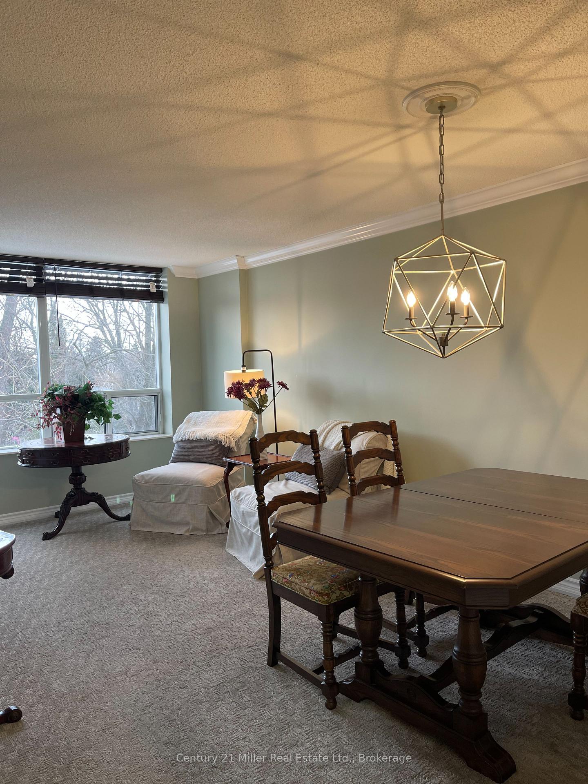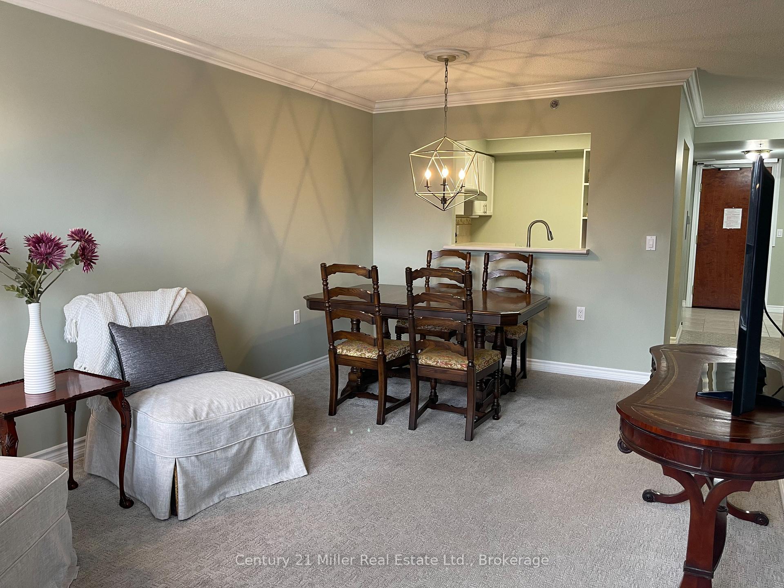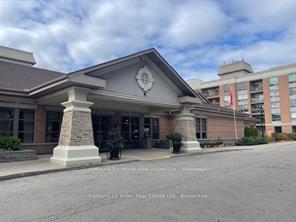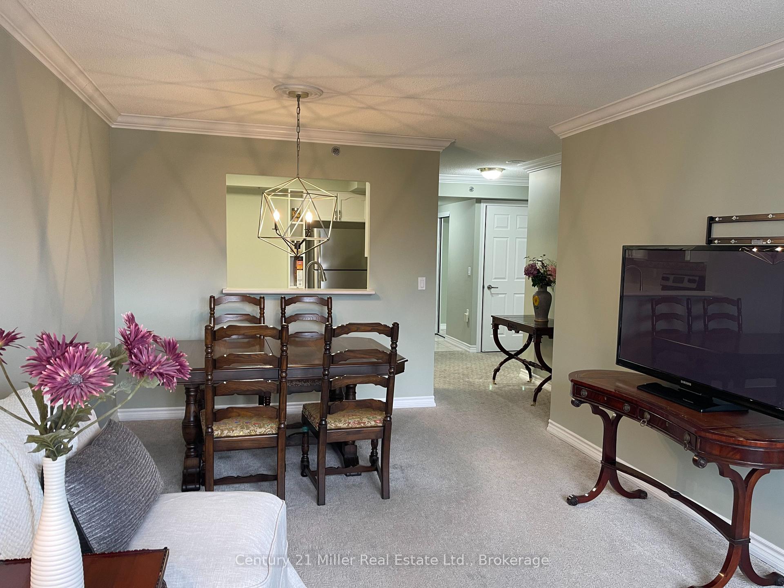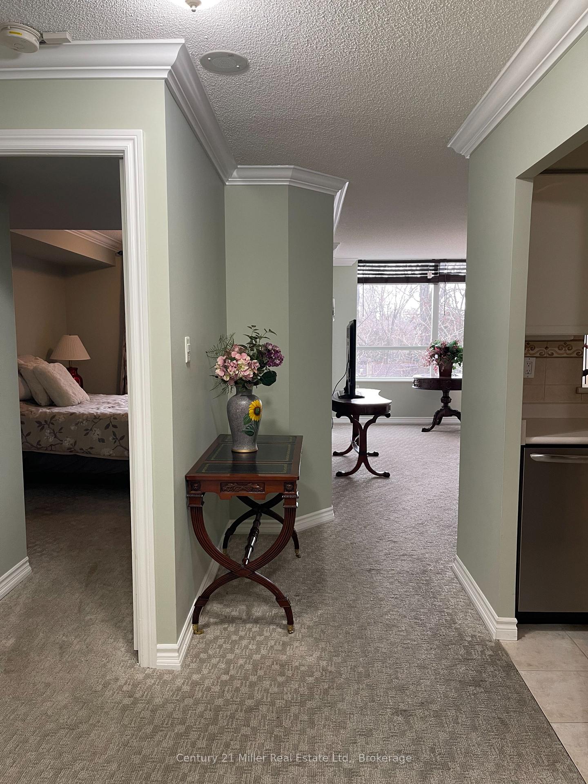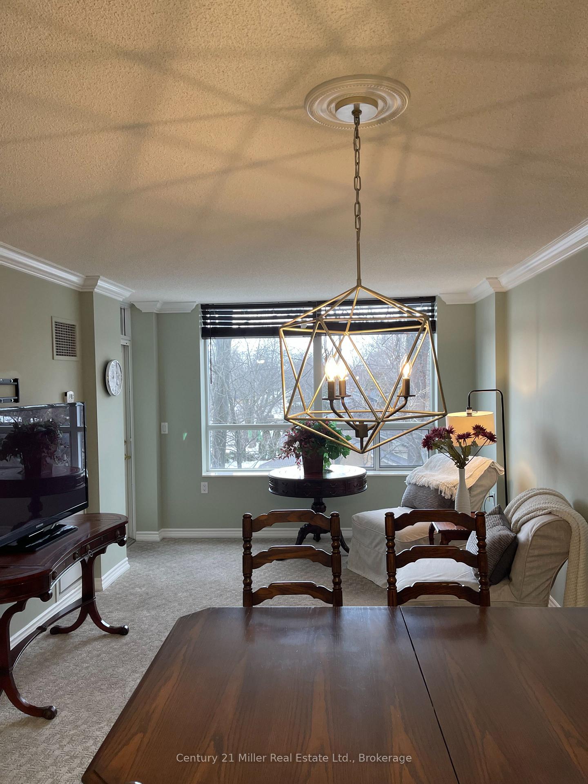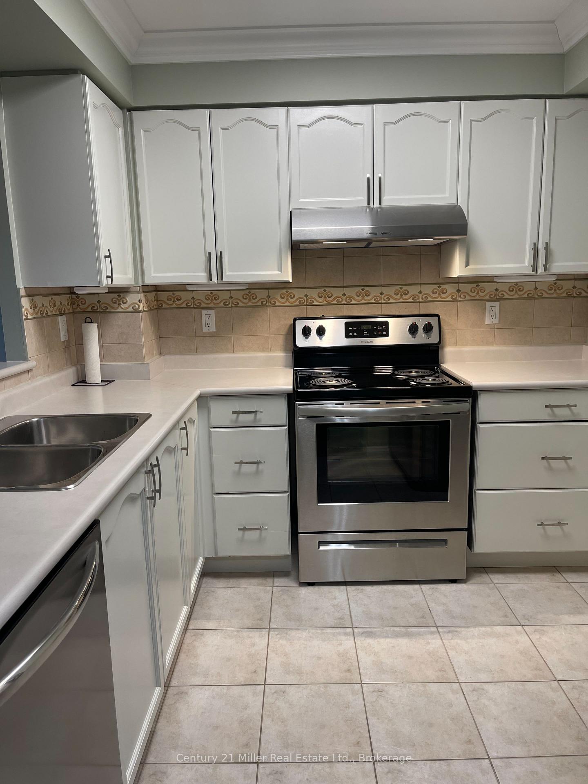$379,900
Available - For Sale
Listing ID: W12052504
100 Burloak Driv , Burlington, L7L 6P6, Halton
| Alternative Downsizing with the Hearthstone Lake Retirement Community, the perfect place to enjoy your retirement with community amenities and still have independent living. The spacious open-concept design features 9-foot ceilings and large windows plus a private balcony overlooking mature trees. Renovated kitchen overlooks the dining and living area! Perfect for entertaining! The primary bedroom has a walk-in closet. There are many uses for the separate den area! In-suite laundry adds convenience to daily living, and the unit also comes with an underground parking spot and private storage locker. The beautifully renovated bathroom offers a glass-enclosed shower with a seat, safety bars, and a premium bidet-style toilet. Crown molding throughout add a touch of elegance. Easy accessibility with an automatic front door opener. The clubhouse fee includes monthly housekeeping (1 hour), a $250+ meal/dining credit (with room delivery options), shuttle service, an onsite handyman, emergency call system, library, pool, fitness center, dining room, games/billiards room, onsite medical services, pharmacy and beautifully landscaped gardens with sitting areas and gazebo! Conveniently located near Lake Ontario for casual walks. |
| Price | $379,900 |
| Taxes: | $1757.34 |
| Assessment Year: | 2024 |
| Occupancy by: | Vacant |
| Address: | 100 Burloak Driv , Burlington, L7L 6P6, Halton |
| Postal Code: | L7L 6P6 |
| Province/State: | Halton |
| Directions/Cross Streets: | Burloak/Lakeshore |
| Level/Floor | Room | Length(ft) | Width(ft) | Descriptions | |
| Room 1 | Main | Kitchen | 8.59 | 8.59 | Pass Through |
| Room 2 | Main | Living Ro | 11.09 | 18.01 | Balcony, Combined w/Dining |
| Room 3 | Main | Den | 8.23 | 7.84 | |
| Room 4 | Main | Primary B | 10.07 | 15.91 | Broadloom |
| Washroom Type | No. of Pieces | Level |
| Washroom Type 1 | 3 | Main |
| Washroom Type 2 | 0 | |
| Washroom Type 3 | 0 | |
| Washroom Type 4 | 0 | |
| Washroom Type 5 | 0 | |
| Washroom Type 6 | 3 | Main |
| Washroom Type 7 | 0 | |
| Washroom Type 8 | 0 | |
| Washroom Type 9 | 0 | |
| Washroom Type 10 | 0 |
| Total Area: | 0.00 |
| Sprinklers: | Conc |
| Washrooms: | 1 |
| Heat Type: | Heat Pump |
| Central Air Conditioning: | Central Air |
$
%
Years
This calculator is for demonstration purposes only. Always consult a professional
financial advisor before making personal financial decisions.
| Although the information displayed is believed to be accurate, no warranties or representations are made of any kind. |
| Century 21 Miller Real Estate Ltd. |
|
|

Marjan Heidarizadeh
Sales Representative
Dir:
416-400-5987
Bus:
905-456-1000
| Book Showing | Email a Friend |
Jump To:
At a Glance:
| Type: | Com - Condo Apartment |
| Area: | Halton |
| Municipality: | Burlington |
| Neighbourhood: | Appleby |
| Style: | Apartment |
| Tax: | $1,757.34 |
| Maintenance Fee: | $733.76 |
| Beds: | 1+1 |
| Baths: | 1 |
| Fireplace: | N |
Locatin Map:
Payment Calculator:

