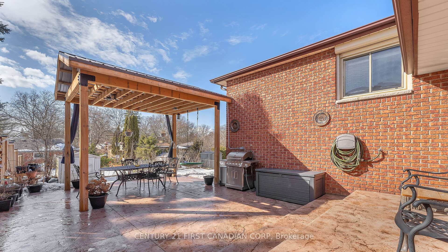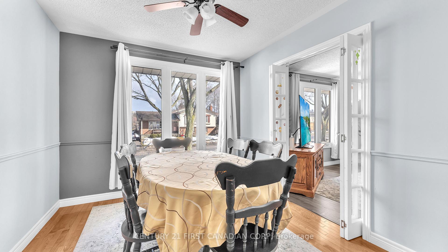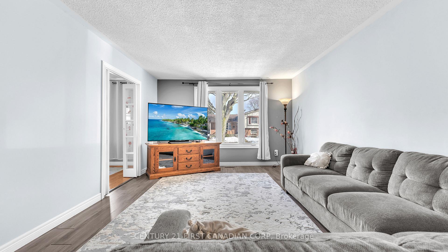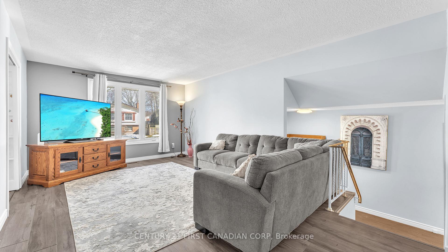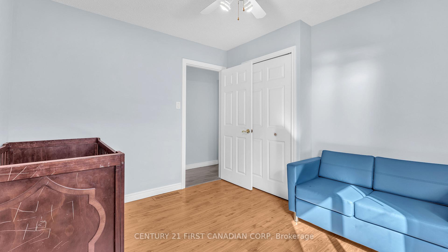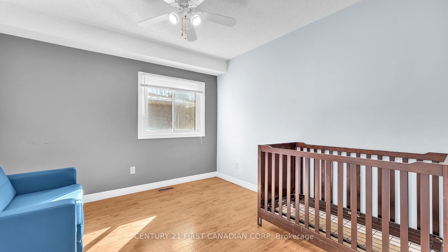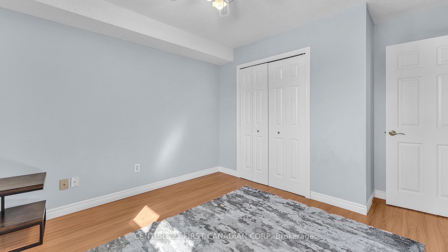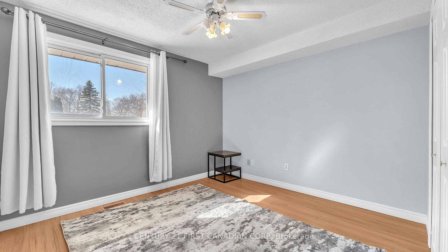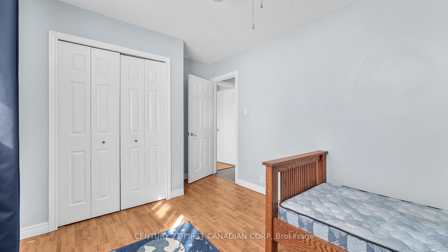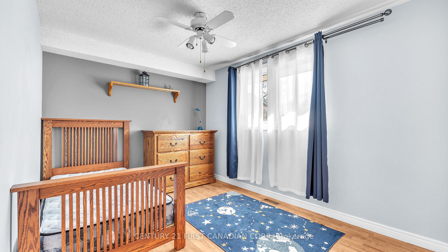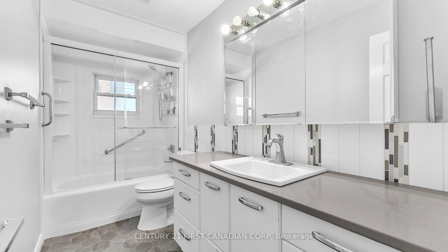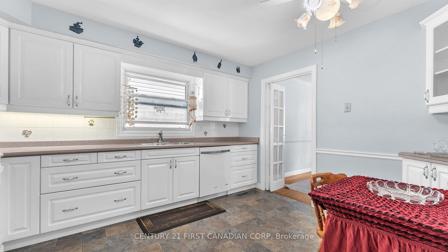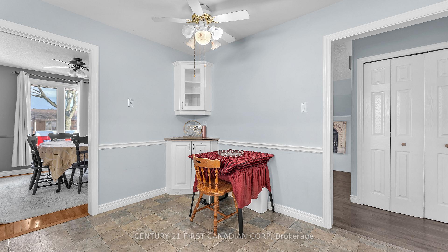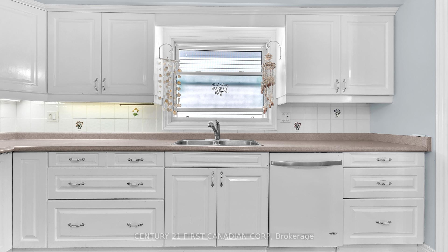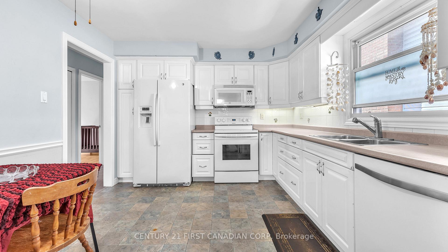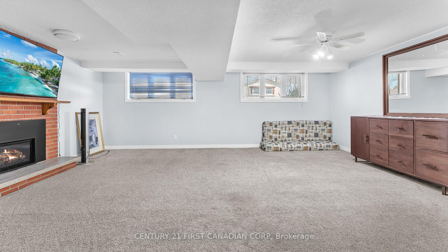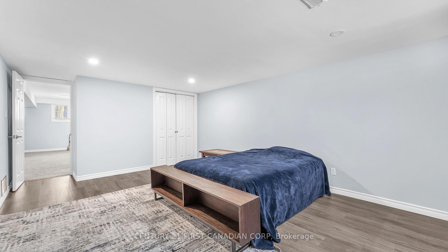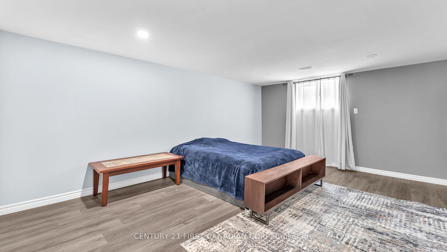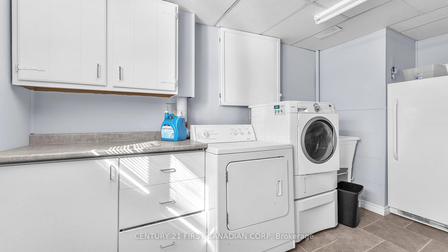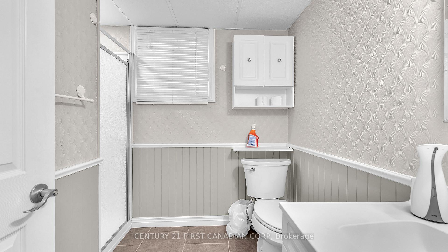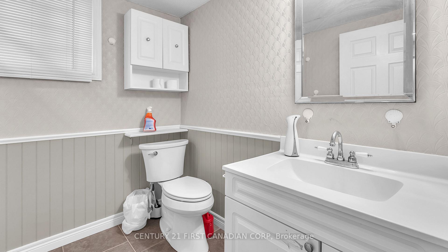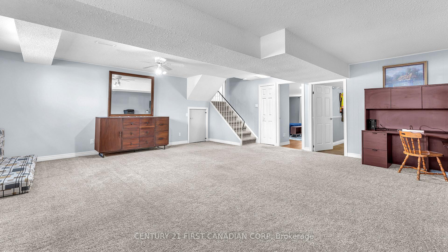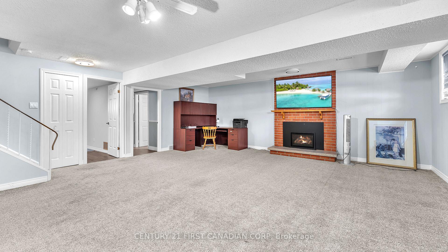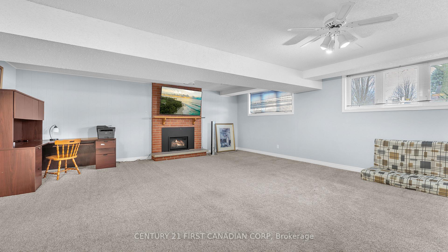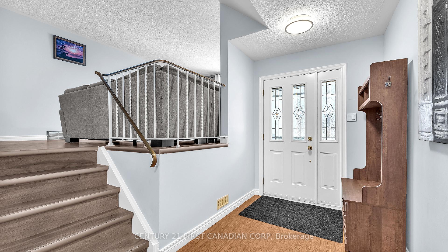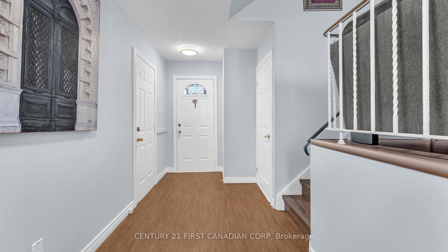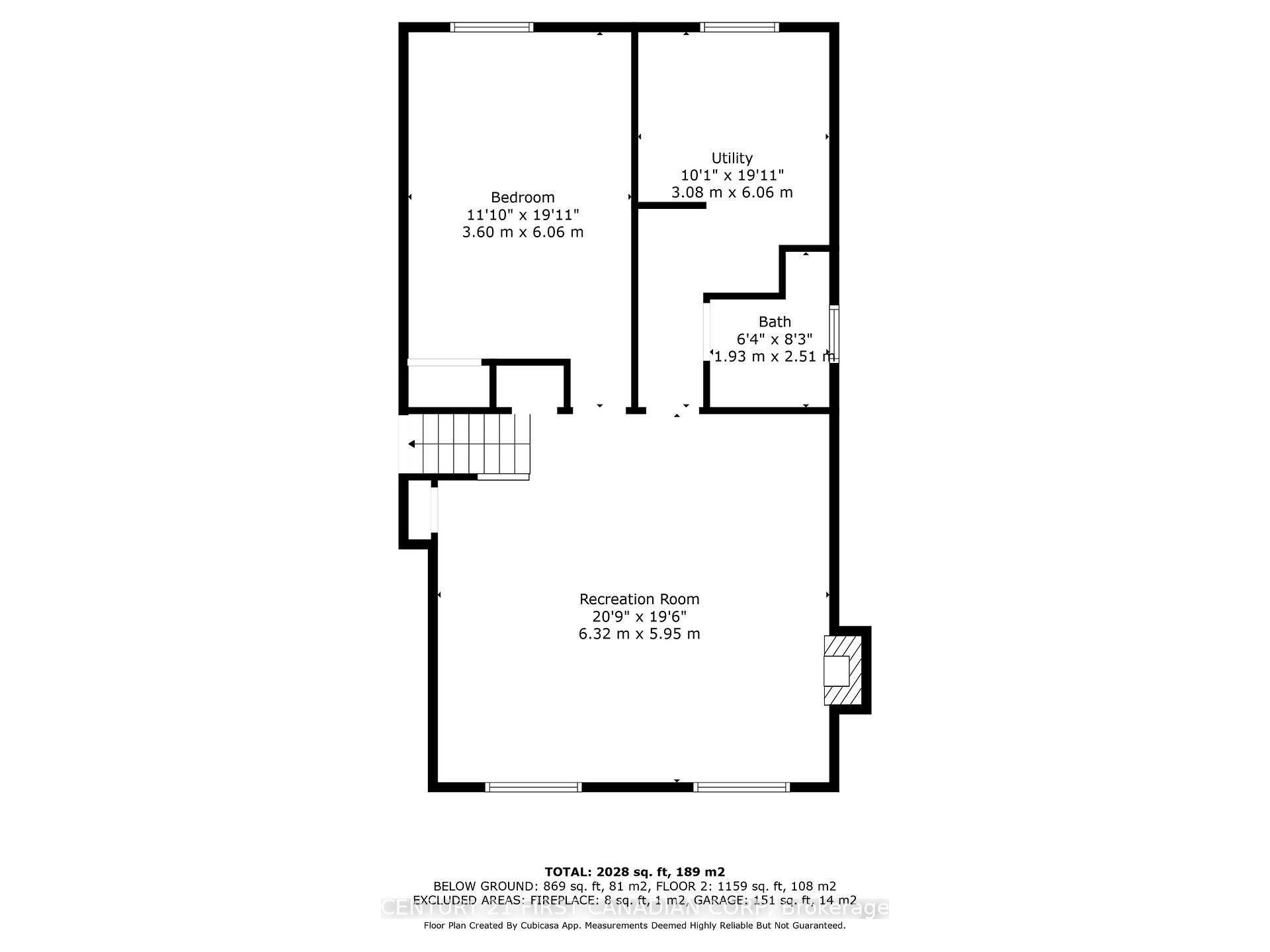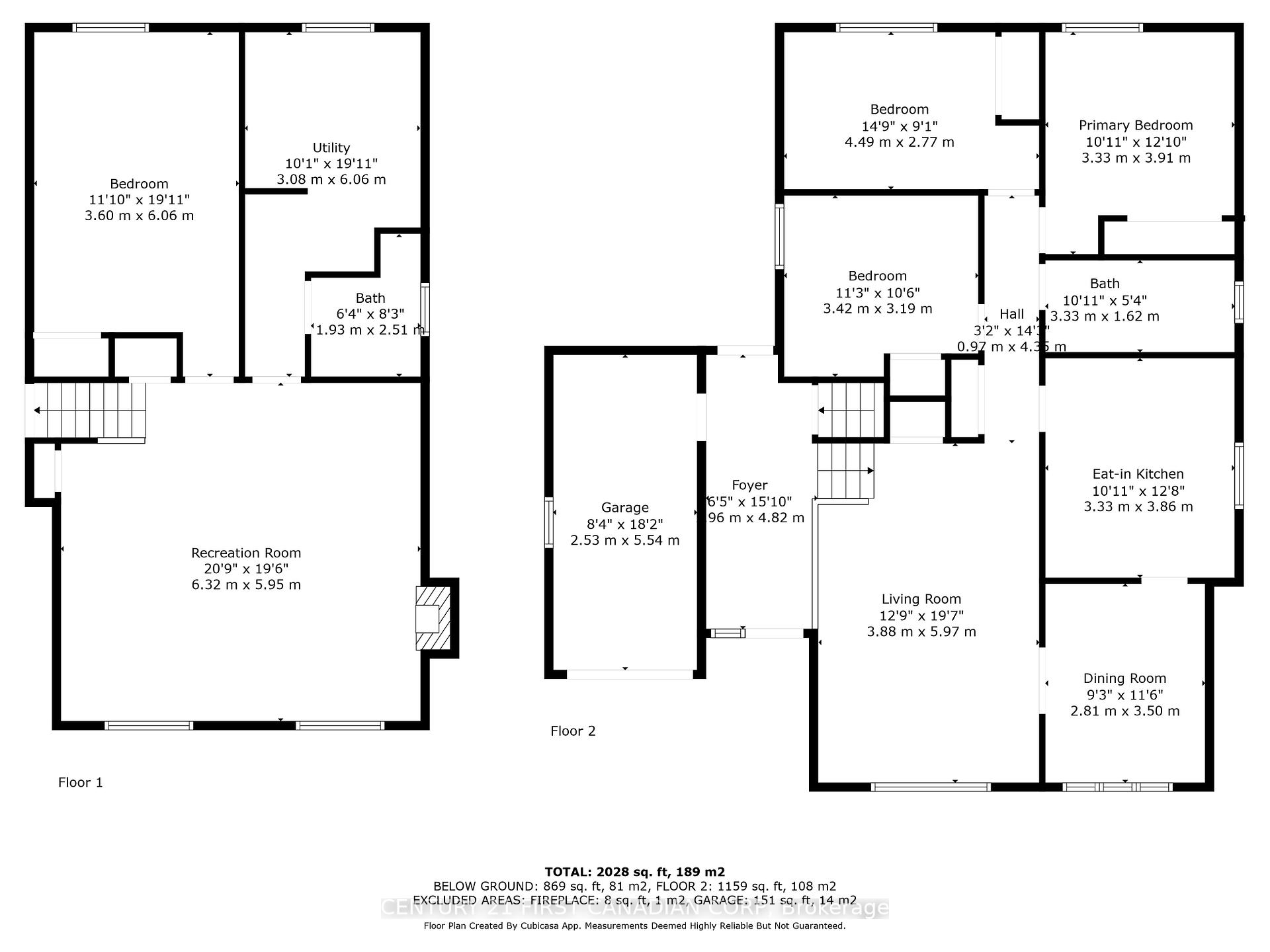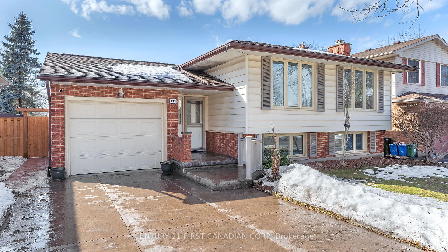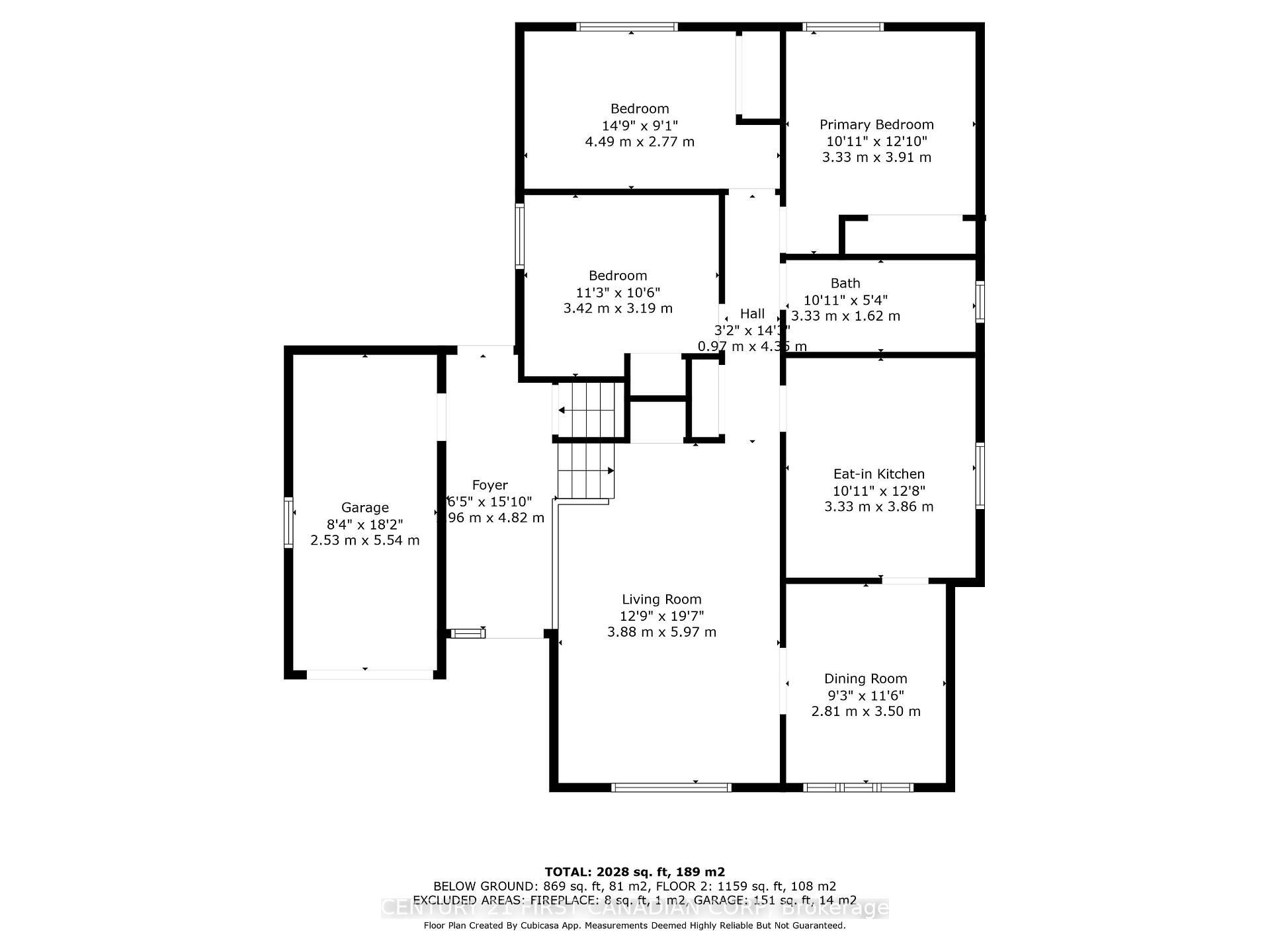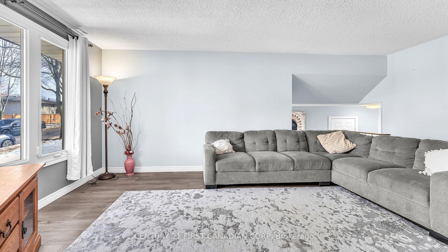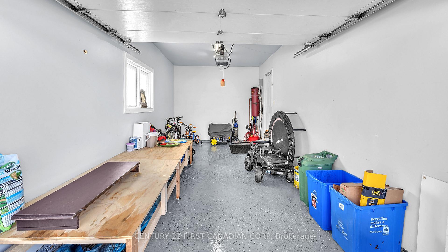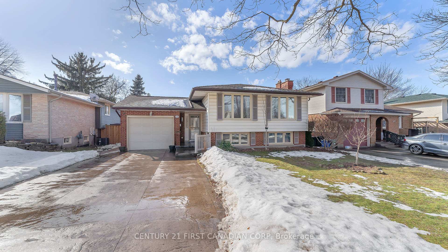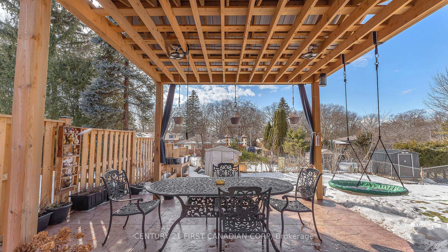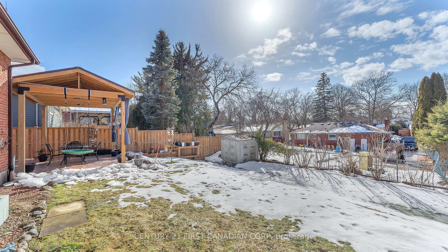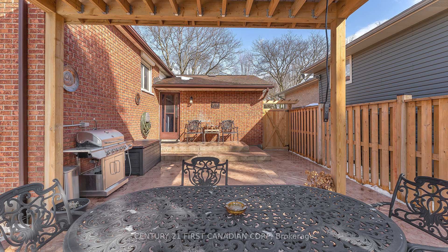$679,999
Available - For Sale
Listing ID: X12052506
199 Highview Aven West , London, N6J 4C8, Middlesex
| Discover this beautifully maintained raised ranch in the heart of Norton Estates, a sought-after neighborhood known for its family-friendlyatmosphere and unbeatable convenience.This spacious 3+1 bedroom home offers the perfect balance of comfort and charm, with plenty ofroom for the whole family. The bright living room welcomes you in, featuring elegant French doors that open into a formal dining area, perfect forentertaining. The eat-in kitchen is ideal for casual meals and everyday gatherings. The finished lower level provides a cozy retreat, complete witha gas fireplace, an additional bedroom, a 3-piece bath, and a laundry area. Step outside and enjoy your own private backyard oasis! A large deck,fenced yard, and a beautiful gazebo offer the perfect space to relax or entertain guests. Additional Highlights include: Attached garage &premium stamped concrete driveway, Attic insulation upgraded to R50 (2015), Bathroom renovation (2018), New carpeting (2018), Gas fireplace(2019), and Updated windows. Prime Location with top-rated schools: Arthur Ford Public School & Saunders Secondary School. Convenientaccess to shopping, dining, and entertainment. Parks and green spaces nearby for outdoor recreation. Don't miss this incredible opportunity.Schedule your private viewing today! |
| Price | $679,999 |
| Taxes: | $3901.00 |
| Occupancy by: | Owner |
| Address: | 199 Highview Aven West , London, N6J 4C8, Middlesex |
| Acreage: | < .50 |
| Directions/Cross Streets: | Wharncliffe Rd. S and Highview Ave. W |
| Rooms: | 7 |
| Rooms +: | 4 |
| Bedrooms: | 3 |
| Bedrooms +: | 1 |
| Family Room: | T |
| Basement: | Full, Finished |
| Level/Floor | Room | Length(ft) | Width(ft) | Descriptions | |
| Room 1 | Main | Living Ro | 19.58 | 12.73 | |
| Room 2 | Main | Dining Ro | 11.48 | 7.15 | |
| Room 3 | Main | Kitchen | 12.66 | 10.92 | |
| Room 4 | Main | Bedroom | 12.82 | 10.92 | |
| Room 5 | Main | Bedroom 2 | 9.09 | 14.73 | |
| Room 6 | Main | Bedroom 3 | 10.46 | 11.22 | |
| Room 7 | Lower | Recreatio | 19.52 | 20.73 | |
| Room 8 | Lower | Bedroom 4 | 19.88 | 11.81 | |
| Room 9 | Lower | Laundry | 19.88 | 10.1 |
| Washroom Type | No. of Pieces | Level |
| Washroom Type 1 | 4 | Main |
| Washroom Type 2 | 3 | Lower |
| Washroom Type 3 | 0 | |
| Washroom Type 4 | 0 | |
| Washroom Type 5 | 0 |
| Total Area: | 0.00 |
| Property Type: | Detached |
| Style: | Bungalow-Raised |
| Exterior: | Brick, Vinyl Siding |
| Garage Type: | Attached |
| (Parking/)Drive: | Private Do |
| Drive Parking Spaces: | 2 |
| Park #1 | |
| Parking Type: | Private Do |
| Park #2 | |
| Parking Type: | Private Do |
| Pool: | None |
| CAC Included: | N |
| Water Included: | N |
| Cabel TV Included: | N |
| Common Elements Included: | N |
| Heat Included: | N |
| Parking Included: | N |
| Condo Tax Included: | N |
| Building Insurance Included: | N |
| Fireplace/Stove: | Y |
| Heat Type: | Forced Air |
| Central Air Conditioning: | Central Air |
| Central Vac: | N |
| Laundry Level: | Syste |
| Ensuite Laundry: | F |
| Elevator Lift: | False |
| Sewers: | Sewer |
$
%
Years
This calculator is for demonstration purposes only. Always consult a professional
financial advisor before making personal financial decisions.
| Although the information displayed is believed to be accurate, no warranties or representations are made of any kind. |
| CENTURY 21 FIRST CANADIAN CORP |
|
|

Marjan Heidarizadeh
Sales Representative
Dir:
416-400-5987
Bus:
905-456-1000
| Book Showing | Email a Friend |
Jump To:
At a Glance:
| Type: | Freehold - Detached |
| Area: | Middlesex |
| Municipality: | London |
| Neighbourhood: | South O |
| Style: | Bungalow-Raised |
| Tax: | $3,901 |
| Beds: | 3+1 |
| Baths: | 2 |
| Fireplace: | Y |
| Pool: | None |
Locatin Map:
Payment Calculator:

