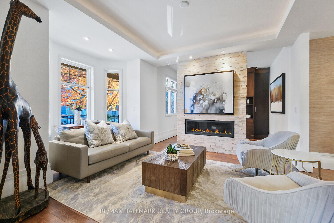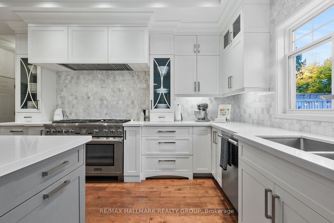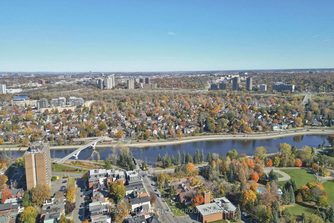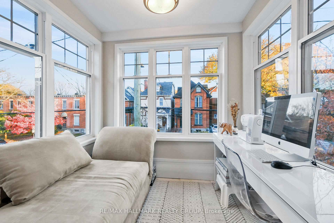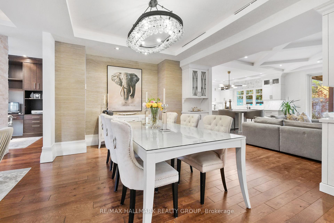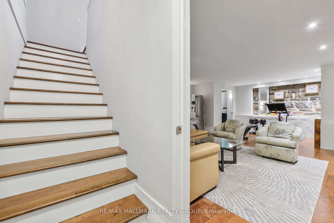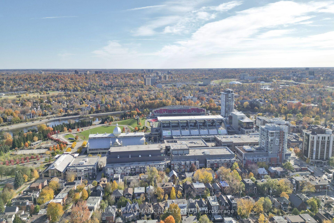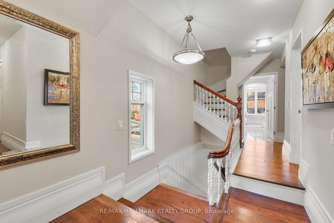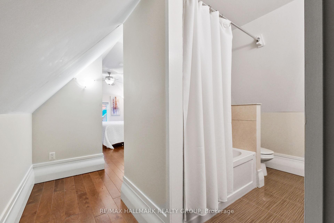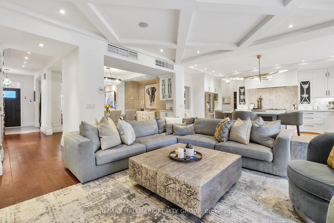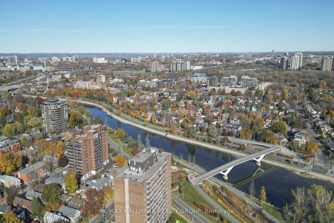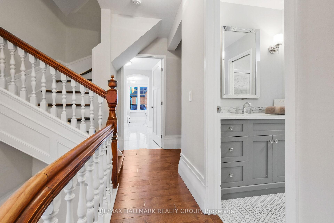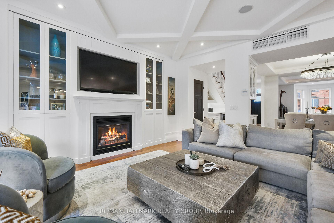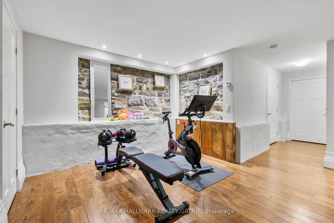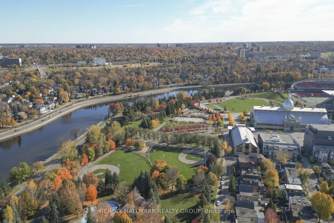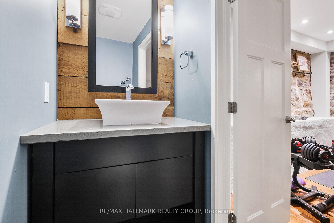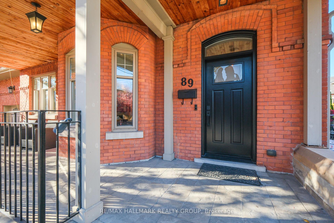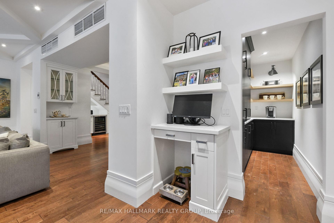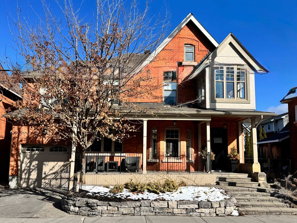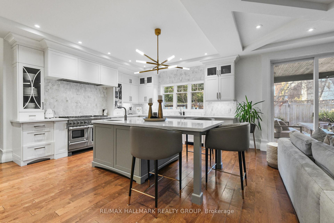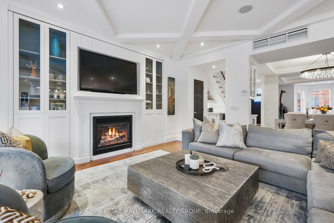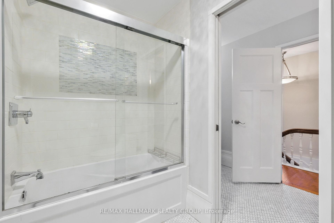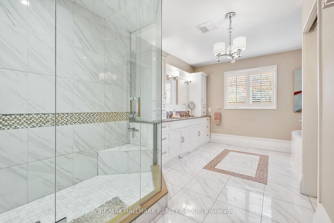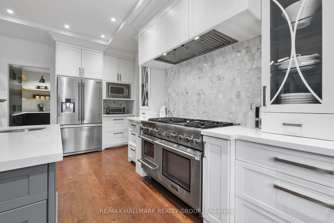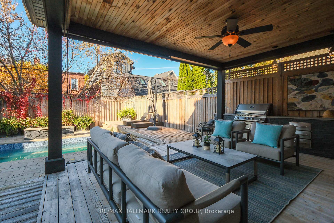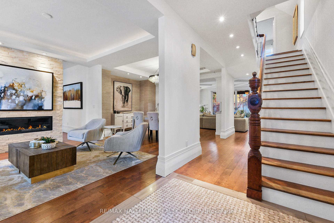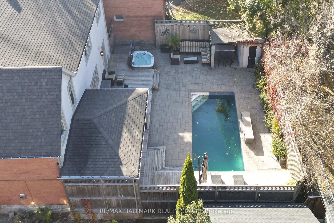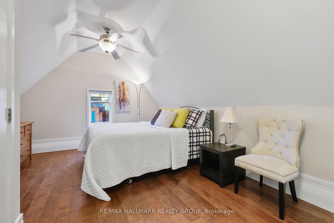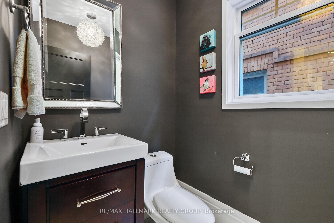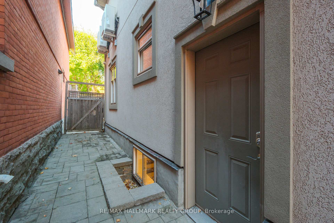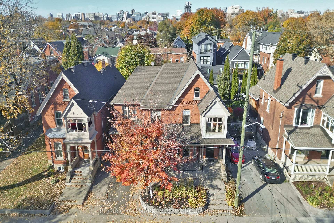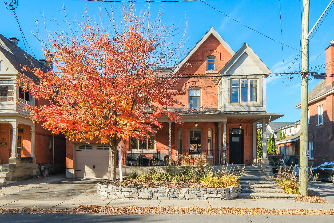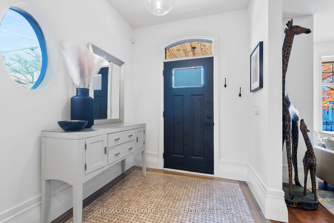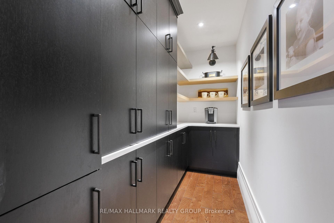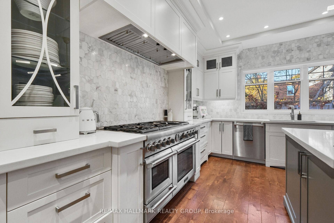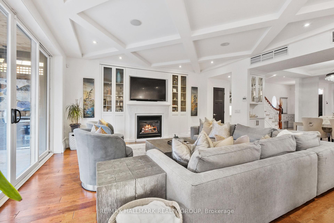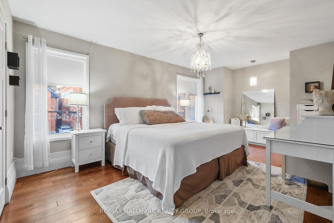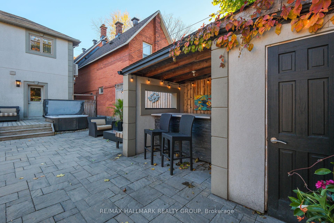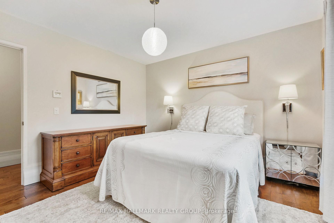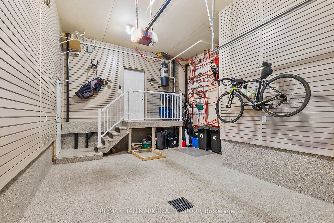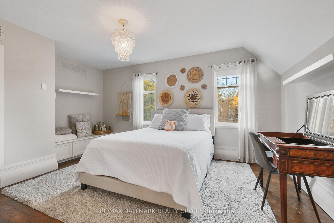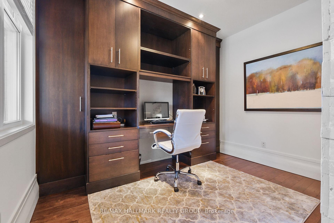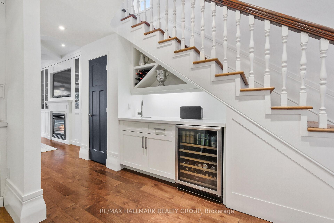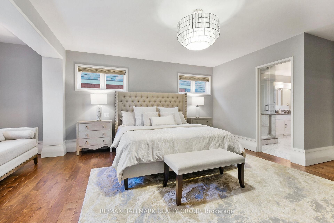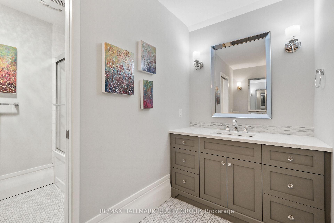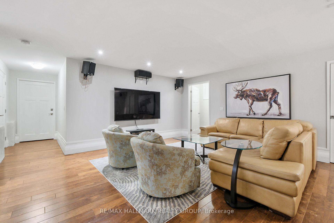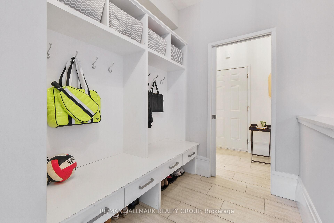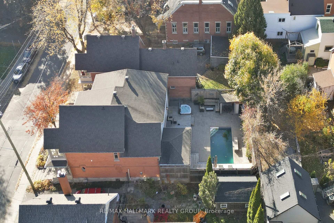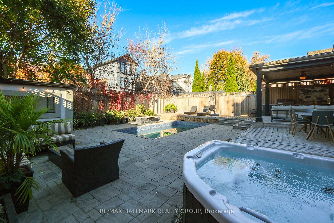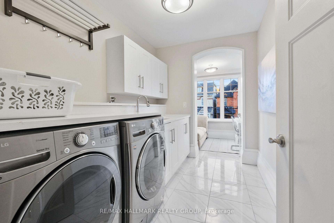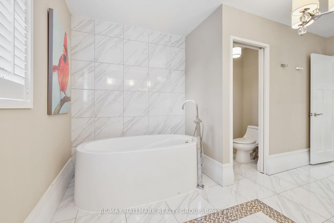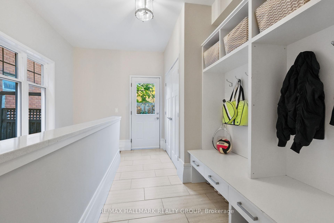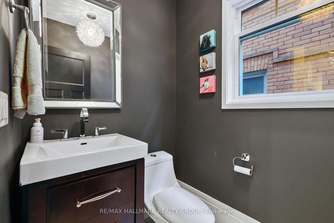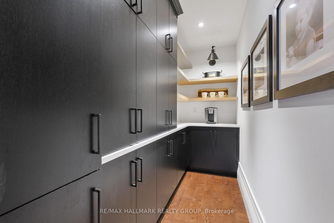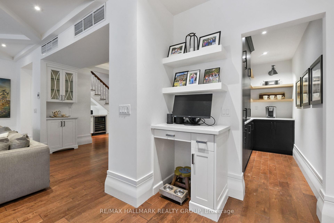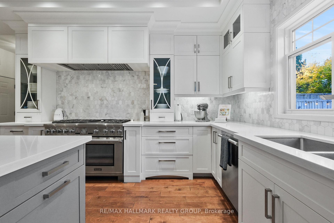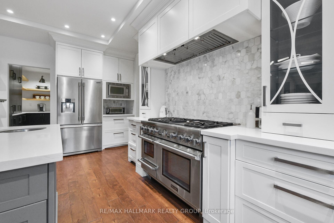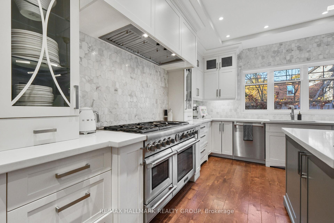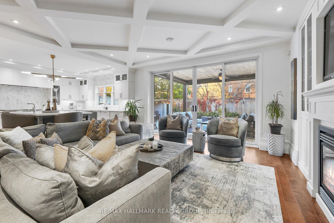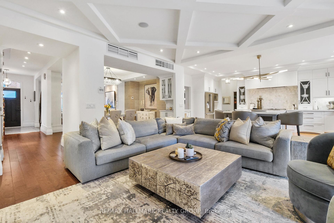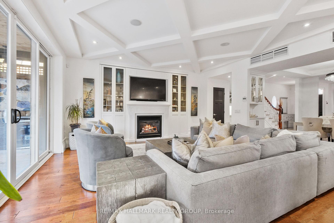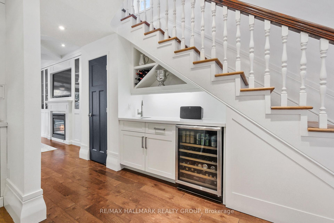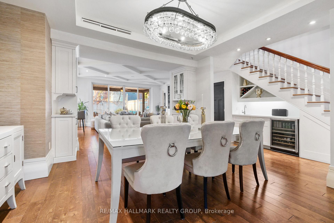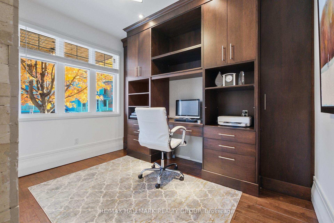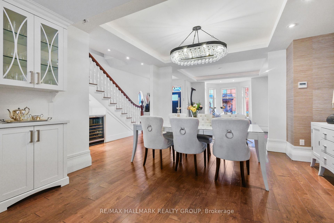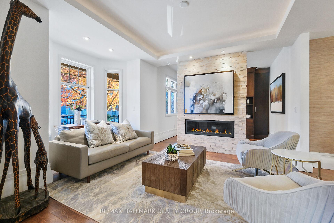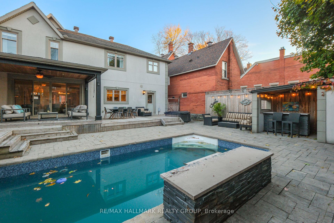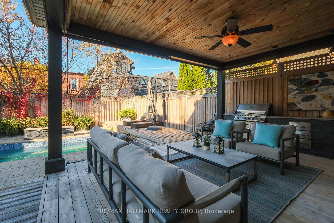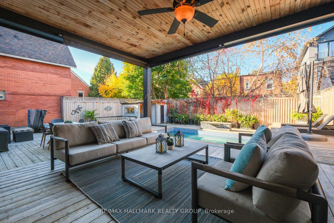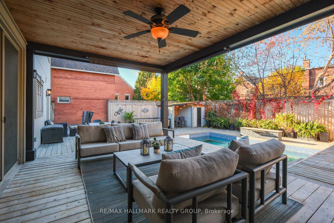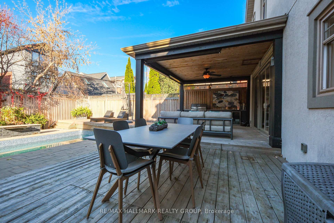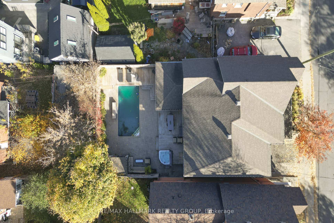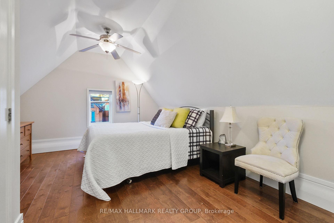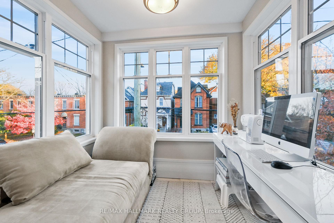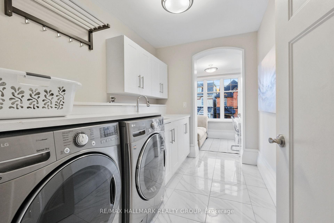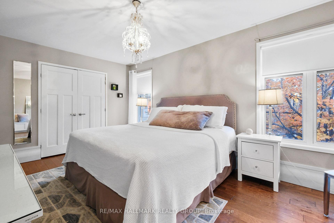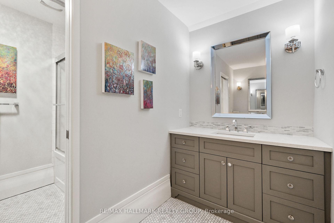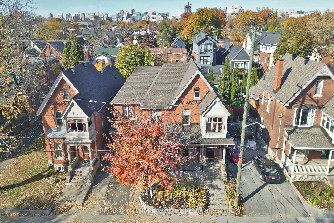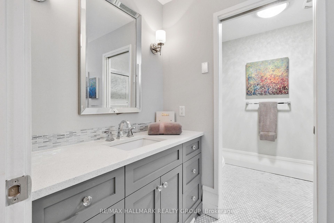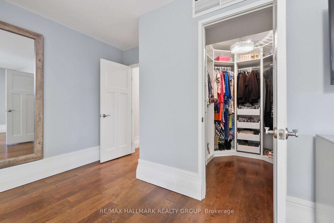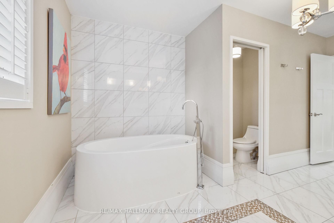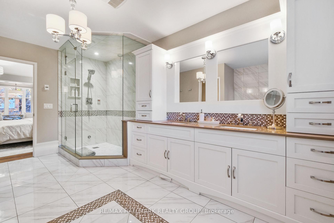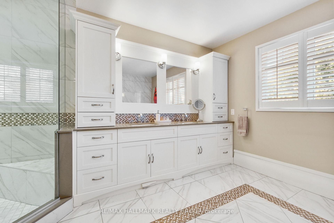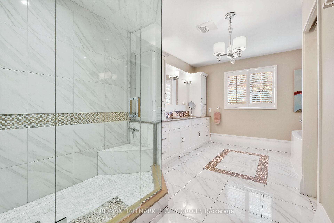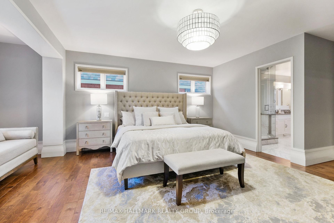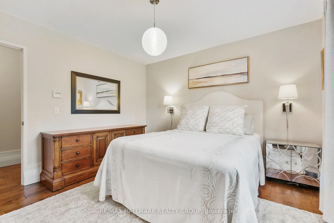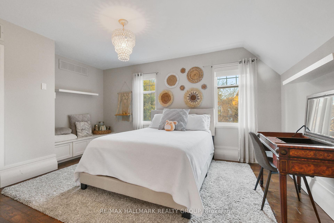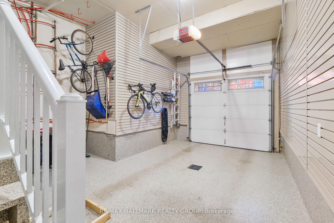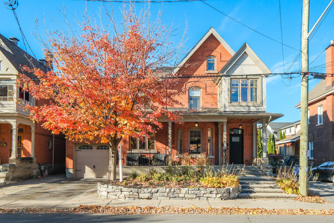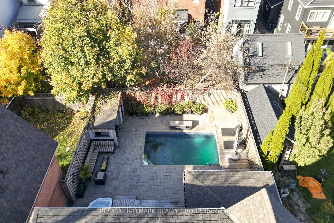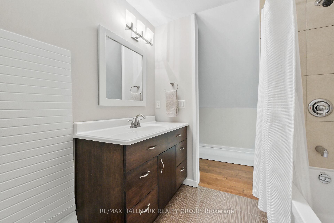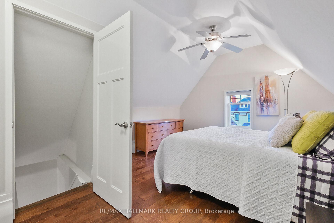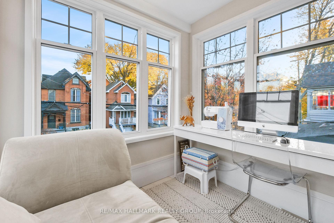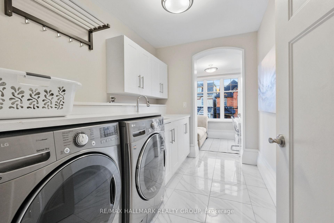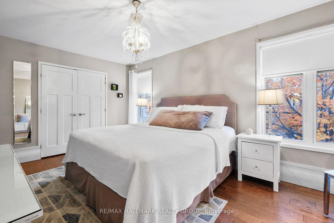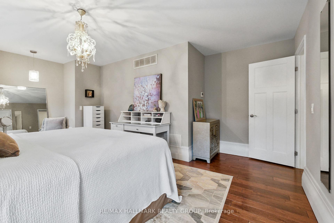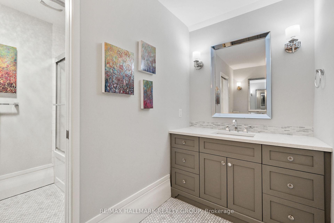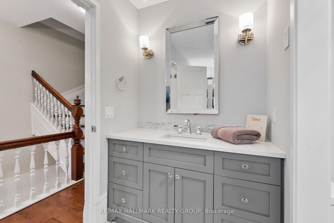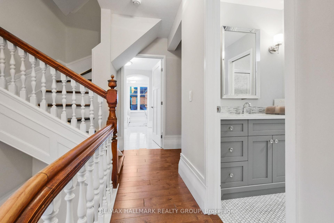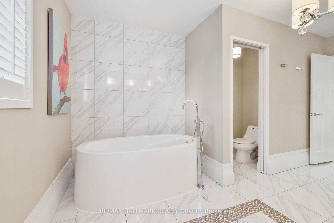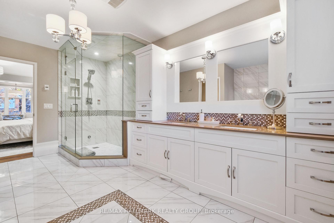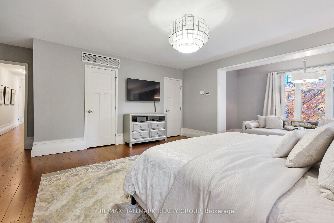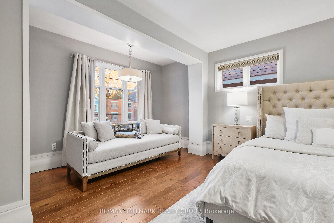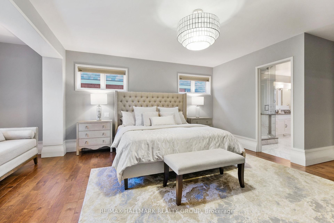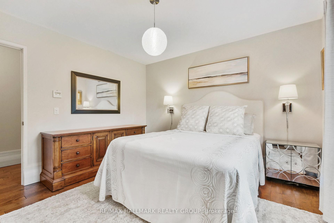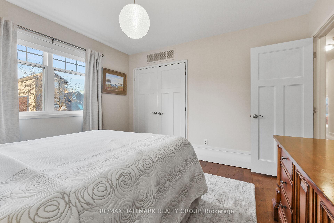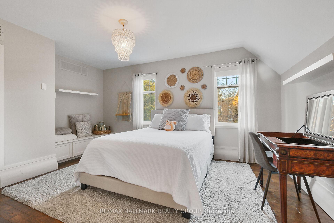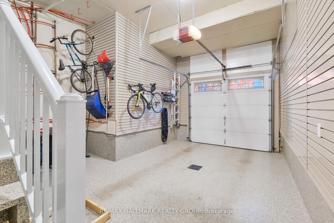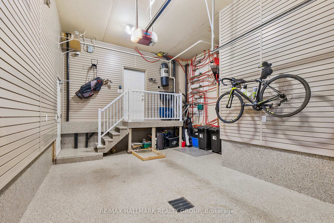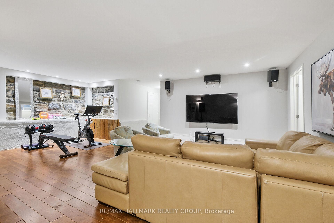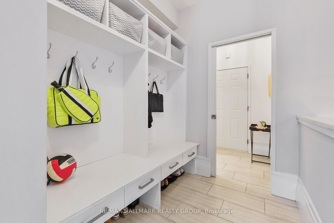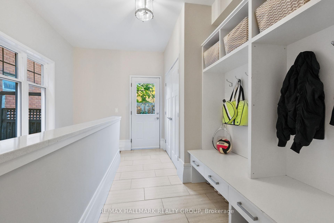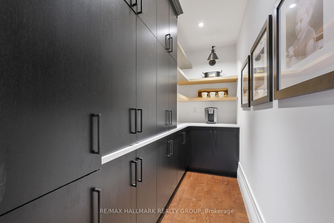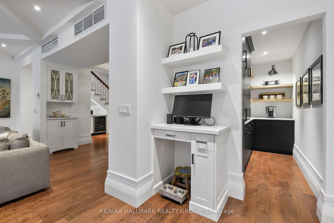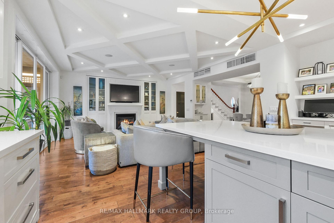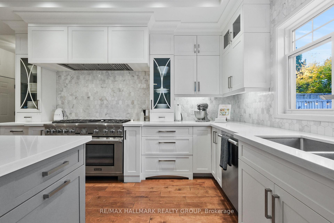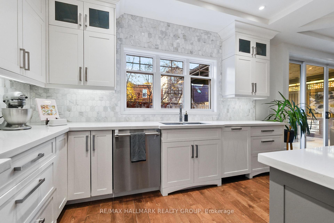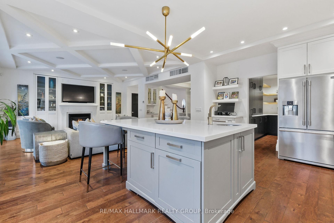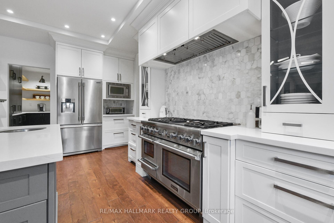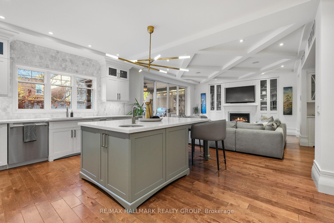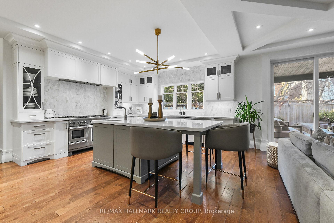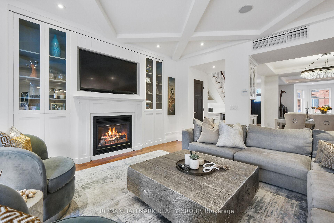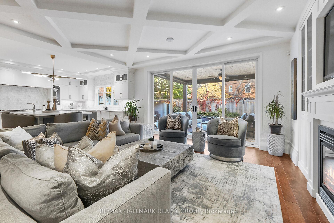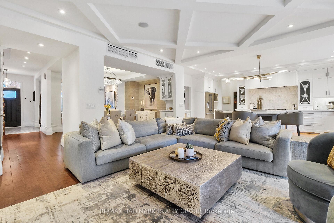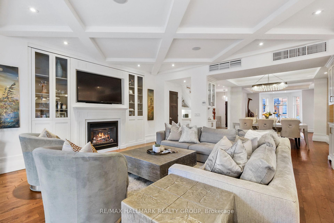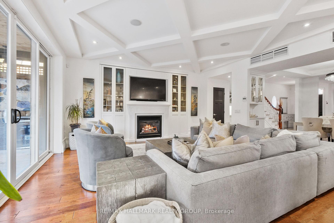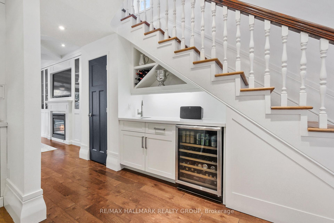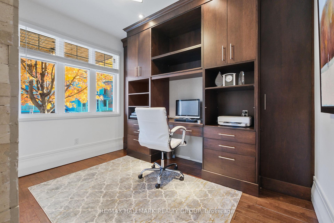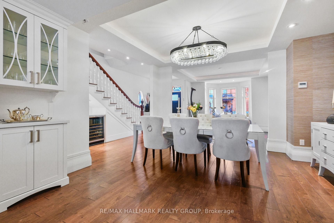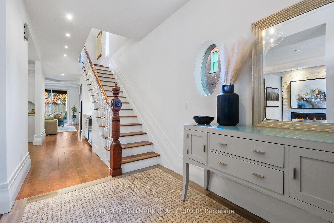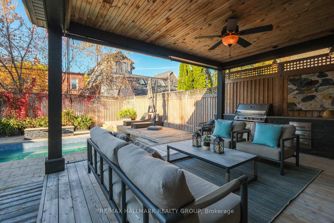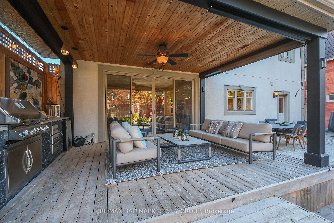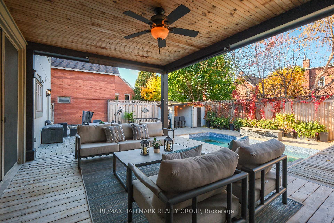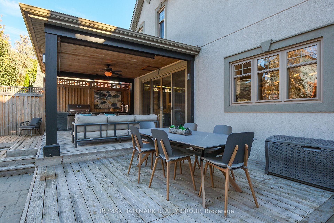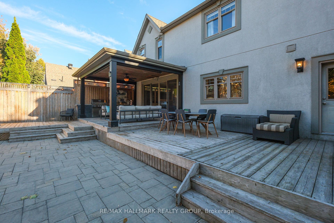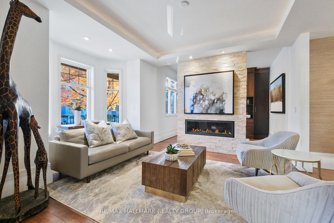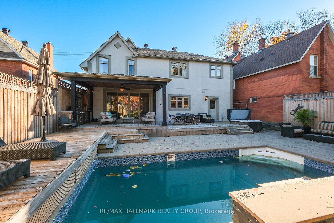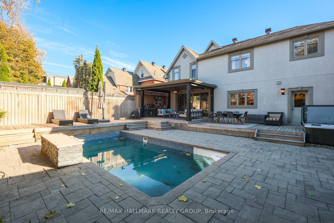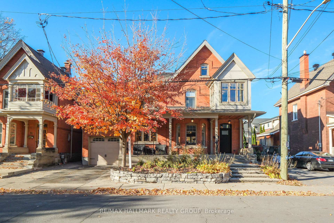$3,499,900
Available - For Sale
Listing ID: X12052546
89 FOURTH Aven , Glebe - Ottawa East and Area, K1S 2L1, Ottawa
| Discover this beautifully updated & expanded classic yet chic Glebe residence. Built in 1895 & expanded in 2013, it combines historical charm with modern design, amenities & mechanical systems. The main floor features 9' ceilings, hardwood, formal living & dining space as well as sunny office area. Chef's kitchen w/ walk-in pantry, Italian marble backsplash, stainless appliances, dual dishwashers, & quartz countertop island w/ breakfast bar overlooking the family room & cozy gas fireplace. 5 spacious bedrooms & 5 bathrooms are ideal for larger families. The primary suite offers 5-piece ensuite, steam shower & 2 walk-in closets. 3 additional bedrooms, full bath, laundry & den on 2nd. 3rd flr loft bedroom w/ 3-piece ensuite. Enjoy a rare private retreat w/ in-ground pool, hot tub, covered porch w/ outdoor kitchen & low-maintenance landscaped grounds. Additional highlights incl. finished bsmt, rare 50x103 ft lot, heated oversized garage w/ mudroom entrance & interlock driveway for 2 cars. |
| Price | $3,499,900 |
| Taxes: | $16047.00 |
| Occupancy by: | Owner |
| Address: | 89 FOURTH Aven , Glebe - Ottawa East and Area, K1S 2L1, Ottawa |
| Lot Size: | 15.24 x 103.00 (Feet) |
| Directions/Cross Streets: | Fourth Avenue between Canal and Bank St |
| Rooms: | 24 |
| Rooms +: | 3 |
| Bedrooms: | 5 |
| Bedrooms +: | 0 |
| Family Room: | T |
| Basement: | Full, Finished |
| Level/Floor | Room | Length(ft) | Width(ft) | Descriptions | |
| Room 1 | Main | Living Ro | 14.14 | 15.15 | |
| Room 2 | Main | Office | 8.66 | 11.91 | |
| Room 3 | Main | Dining Ro | 14.07 | 13.91 | |
| Room 4 | Main | Family Ro | 16.14 | 16.89 | |
| Room 5 | Main | Kitchen | 19.71 | 16.07 | |
| Room 6 | Main | Pantry | 4.23 | 11.05 | |
| Room 7 | Main | Mud Room | 6.4 | 13.81 | |
| Room 8 | Main | Bathroom | 5.41 | 5.58 | |
| Room 9 | Second | Primary B | 23.88 | 18.99 | |
| Room 10 | Second | Other | 8.72 | 8.82 | |
| Room 11 | Second | Other | 8.23 | 4.56 | |
| Room 12 | Second | Bathroom | 11.91 | 15.74 | |
| Room 13 | Second | Bedroom | 12.23 | 12.14 | |
| Room 14 | Second | Bedroom | 15.97 | 12.14 |
| Washroom Type | No. of Pieces | Level |
| Washroom Type 1 | 6 | |
| Washroom Type 2 | 0 | |
| Washroom Type 3 | 0 | |
| Washroom Type 4 | 0 | |
| Washroom Type 5 | 0 | |
| Washroom Type 6 | 6 | |
| Washroom Type 7 | 0 | |
| Washroom Type 8 | 0 | |
| Washroom Type 9 | 0 | |
| Washroom Type 10 | 0 |
| Total Area: | 0.00 |
| Property Type: | Detached |
| Style: | 3-Storey |
| Exterior: | Brick, Stucco (Plaster) |
| Garage Type: | Attached |
| (Parking/)Drive: | Private Do |
| Drive Parking Spaces: | 2 |
| Park #1 | |
| Parking Type: | Private Do |
| Park #2 | |
| Parking Type: | Private Do |
| Pool: | Inground |
| Approximatly Square Footage: | 3500-5000 |
| Property Features: | Public Trans, Park |
| CAC Included: | N |
| Water Included: | N |
| Cabel TV Included: | N |
| Common Elements Included: | N |
| Heat Included: | N |
| Parking Included: | N |
| Condo Tax Included: | N |
| Building Insurance Included: | N |
| Fireplace/Stove: | Y |
| Heat Type: | Radiant |
| Central Air Conditioning: | Central Air |
| Central Vac: | N |
| Laundry Level: | Syste |
| Ensuite Laundry: | F |
| Elevator Lift: | False |
| Sewers: | Sewer |
$
%
Years
This calculator is for demonstration purposes only. Always consult a professional
financial advisor before making personal financial decisions.
| Although the information displayed is believed to be accurate, no warranties or representations are made of any kind. |
| RE/MAX HALLMARK REALTY GROUP |
|
|

Marjan Heidarizadeh
Sales Representative
Dir:
416-400-5987
Bus:
905-456-1000
| Virtual Tour | Book Showing | Email a Friend |
Jump To:
At a Glance:
| Type: | Freehold - Detached |
| Area: | Ottawa |
| Municipality: | Glebe - Ottawa East and Area |
| Neighbourhood: | 4402 - Glebe |
| Style: | 3-Storey |
| Lot Size: | 15.24 x 103.00(Feet) |
| Tax: | $16,047 |
| Beds: | 5 |
| Baths: | 5 |
| Fireplace: | Y |
| Pool: | Inground |
Locatin Map:
Payment Calculator:

