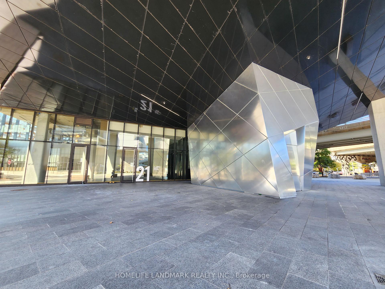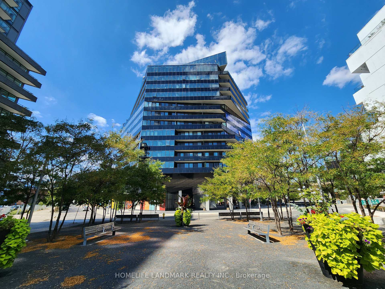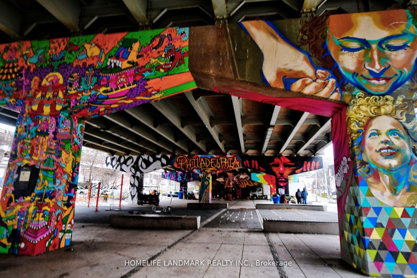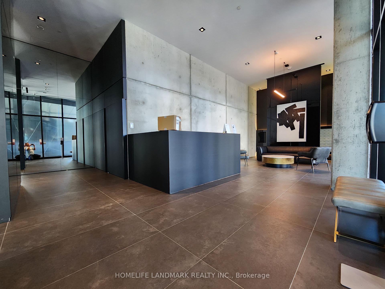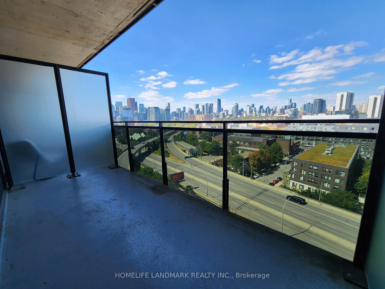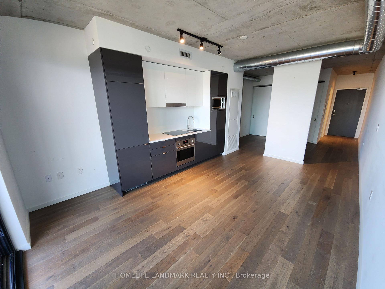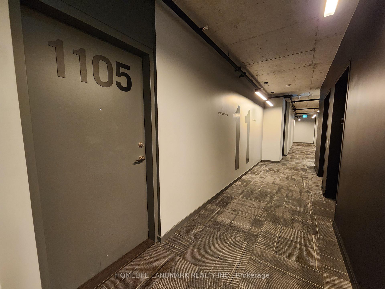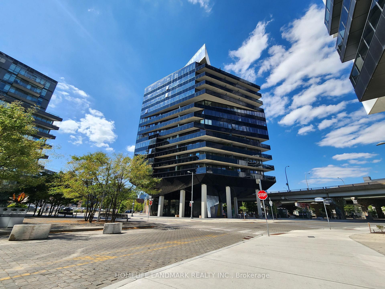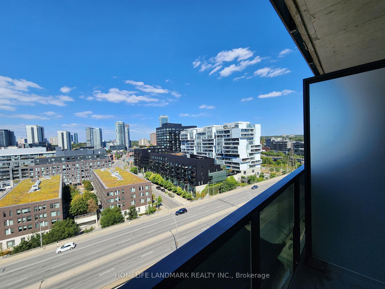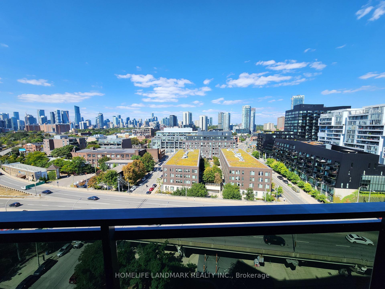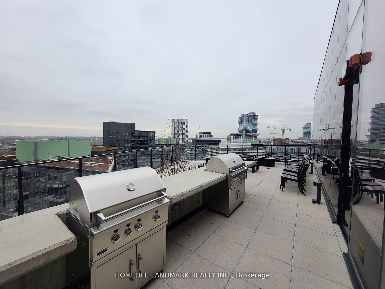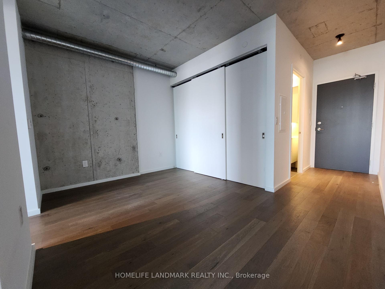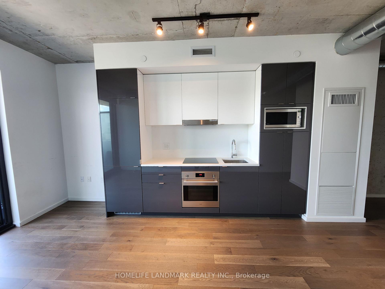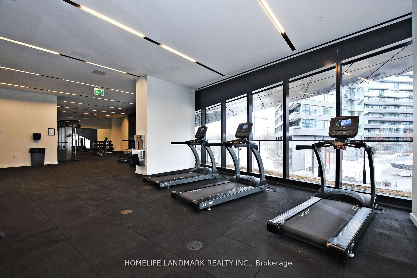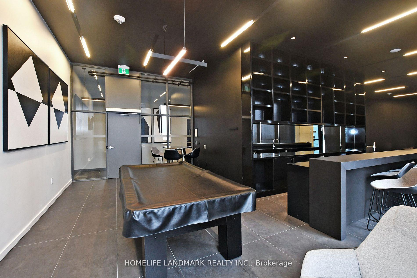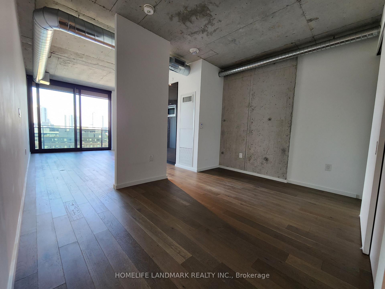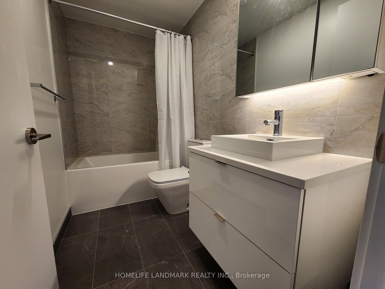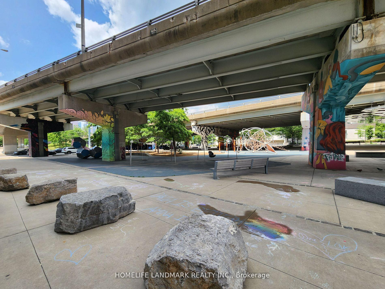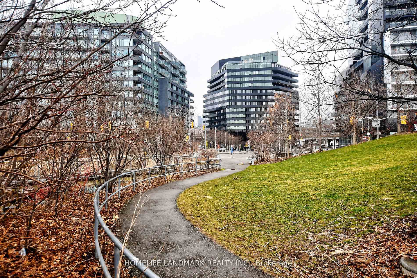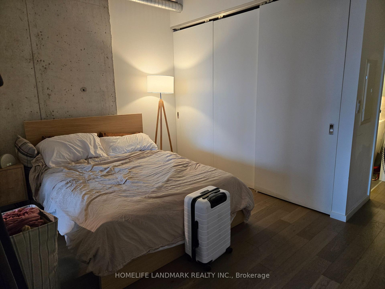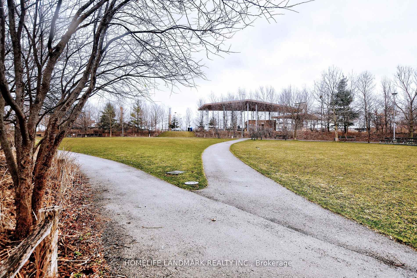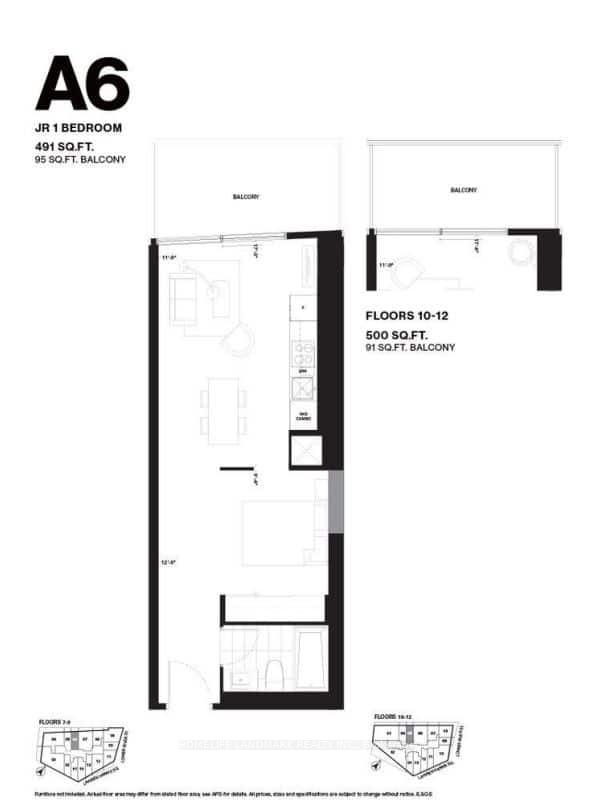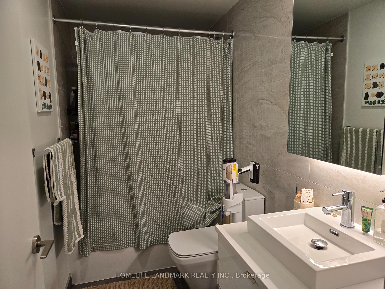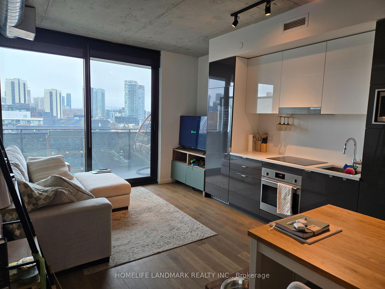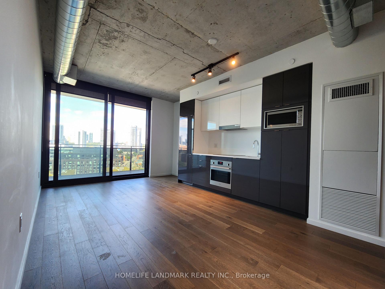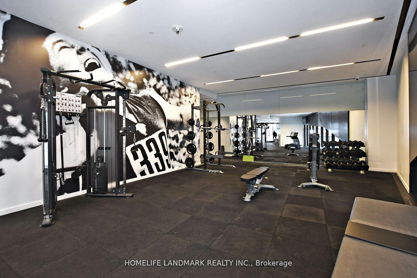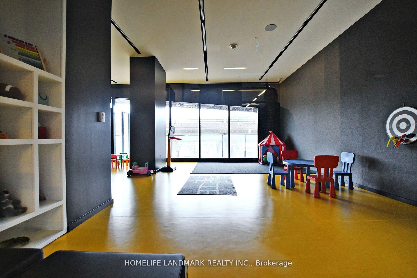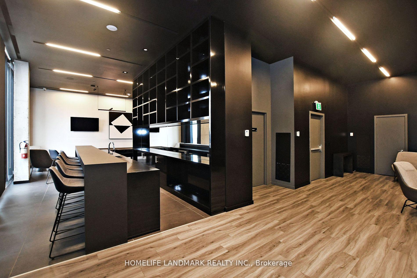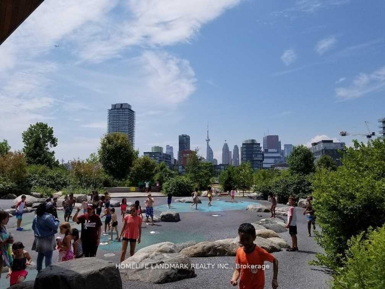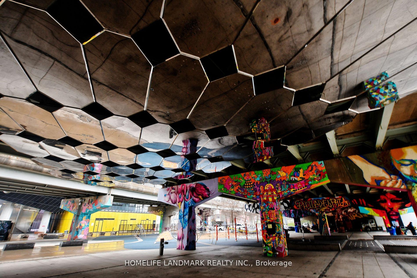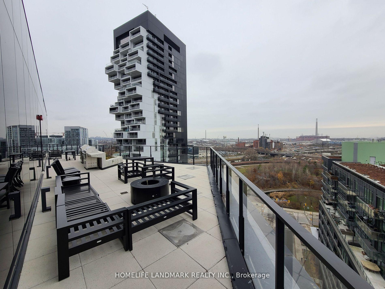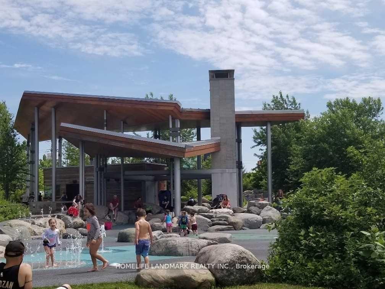$2,200
Available - For Rent
Listing ID: C12052547
21 Lawren Harris Squa , Toronto, M5A 0T4, Toronto
| 1 Bedroom With Full length Balcony, 180 Degree Open City View, 9 Ft Exposed Concrete Ceiling, 500sf+91sf balcony, Open Concept Design, Hardwood Floor Throughout, Concrete Feature Walls, Modern High End Kitchen With Integrated Appliances, Across From 18 Acres Corktown Common Park & Trails, Walk To Distillery/Leslieville/Beach Area/Lake, TTC At Door Steps, 5 Min Streetcar Ride To Yonge St & 10 Min To Financial District/Queen W Shops, Easy Access To Hwy |
| Price | $2,200 |
| Taxes: | $0.00 |
| Occupancy by: | Tenant |
| Address: | 21 Lawren Harris Squa , Toronto, M5A 0T4, Toronto |
| Postal Code: | M5A 0T4 |
| Province/State: | Toronto |
| Directions/Cross Streets: | Bayview / Lower River St. |
| Level/Floor | Room | Length(ft) | Width(ft) | Descriptions | |
| Room 1 | Flat | Kitchen | 17.48 | 11.74 | Quartz Counter, Modern Kitchen, Open Concept |
| Room 2 | Flat | Dining Ro | 17.48 | 11.74 | Hardwood Floor, Combined w/Kitchen, NW View |
| Room 3 | Flat | Living Ro | 17.48 | 11.74 | Hardwood Floor, Combined w/Dining, W/O To Balcony |
| Room 4 | Flat | Bedroom | 12.66 | 9.32 | Hardwood Floor, 4 Pc Bath, Large Closet |
| Washroom Type | No. of Pieces | Level |
| Washroom Type 1 | 4 | |
| Washroom Type 2 | 0 | |
| Washroom Type 3 | 0 | |
| Washroom Type 4 | 0 | |
| Washroom Type 5 | 0 |
| Total Area: | 0.00 |
| Approximatly Age: | 0-5 |
| Sprinklers: | Conc |
| Washrooms: | 1 |
| Heat Type: | Forced Air |
| Central Air Conditioning: | Central Air |
| Elevator Lift: | True |
| Although the information displayed is believed to be accurate, no warranties or representations are made of any kind. |
| HOMELIFE LANDMARK REALTY INC. |
|
|

Marjan Heidarizadeh
Sales Representative
Dir:
416-400-5987
Bus:
905-456-1000
| Book Showing | Email a Friend |
Jump To:
At a Glance:
| Type: | Com - Condo Apartment |
| Area: | Toronto |
| Municipality: | Toronto C08 |
| Neighbourhood: | Moss Park |
| Style: | Apartment |
| Approximate Age: | 0-5 |
| Beds: | 1 |
| Baths: | 1 |
| Fireplace: | N |
Locatin Map:

