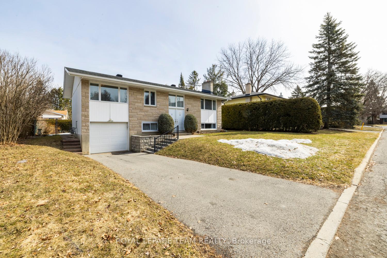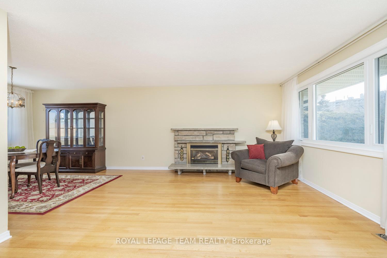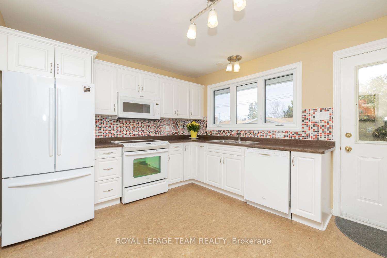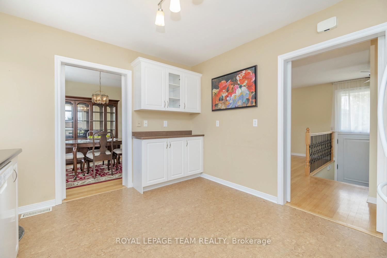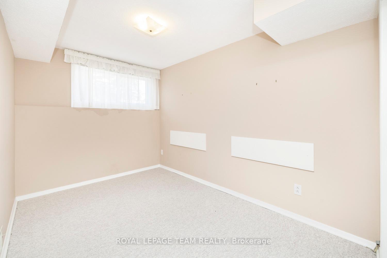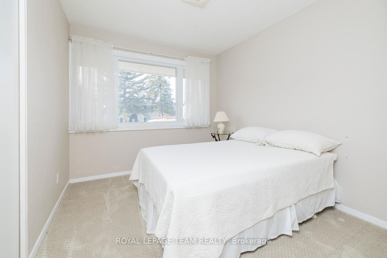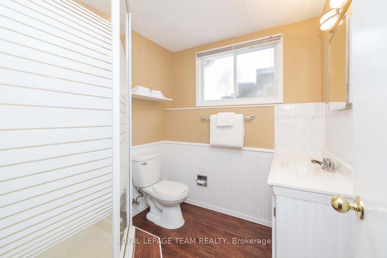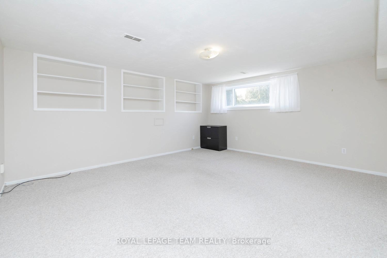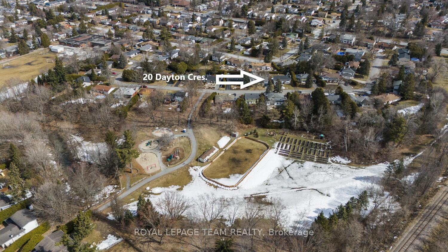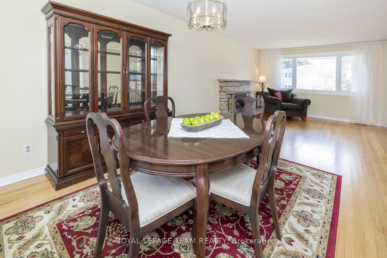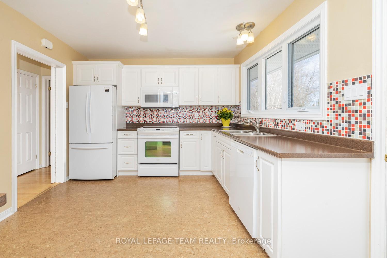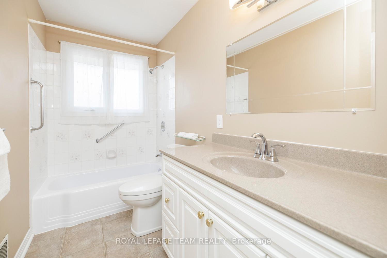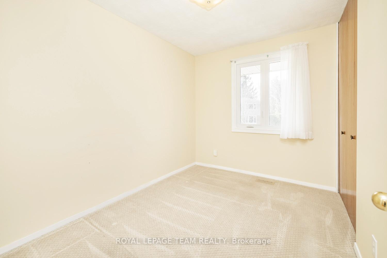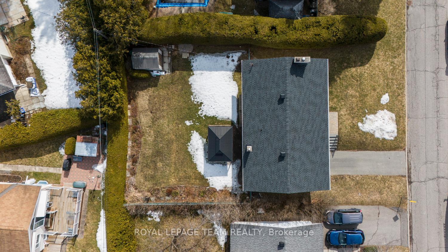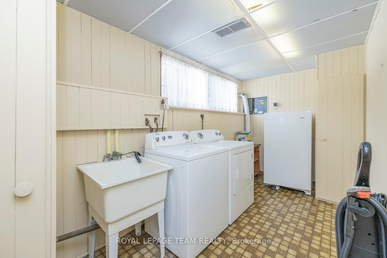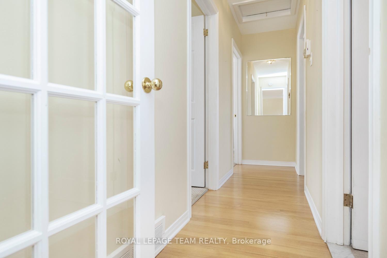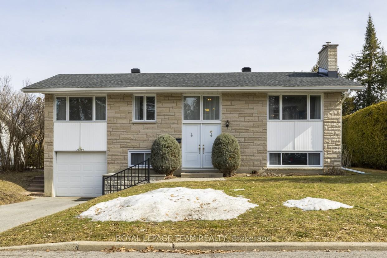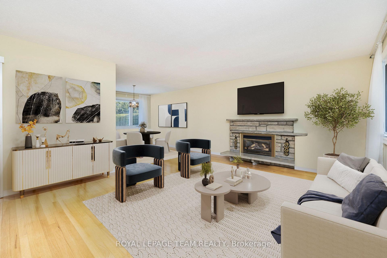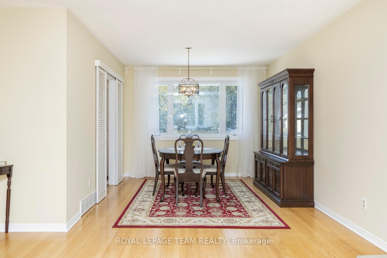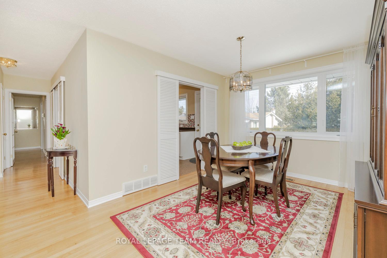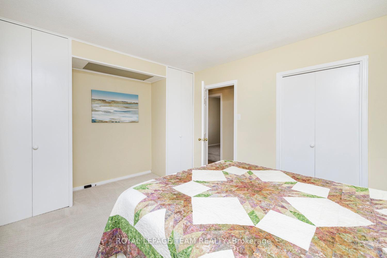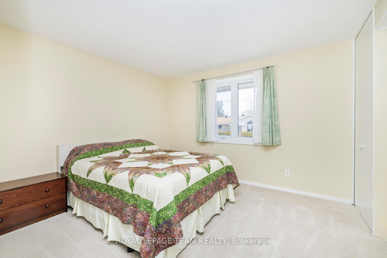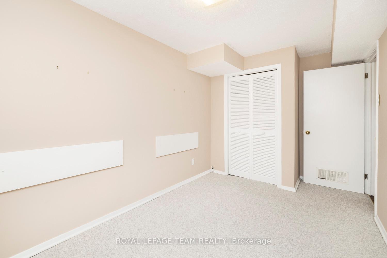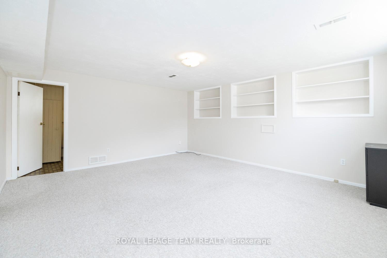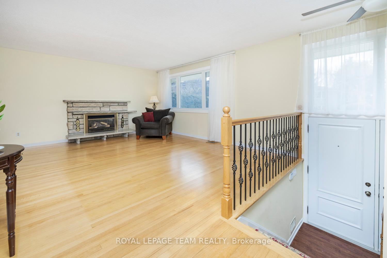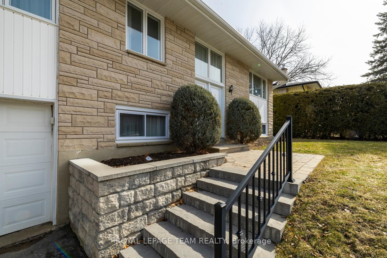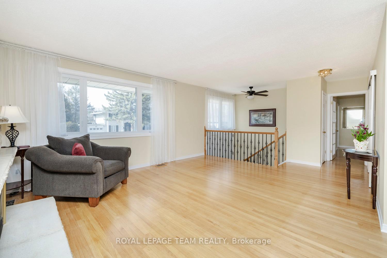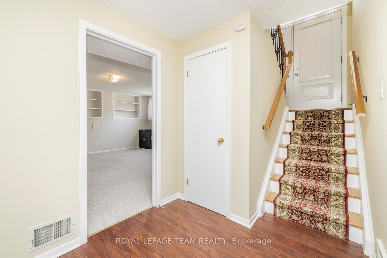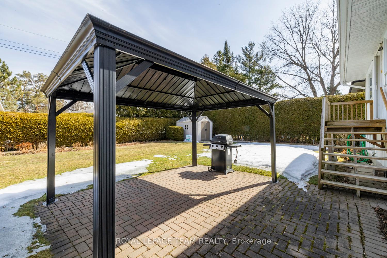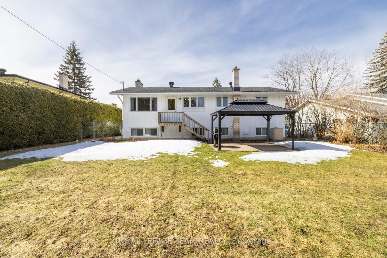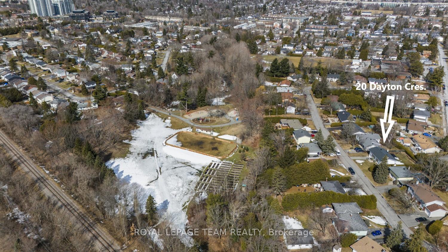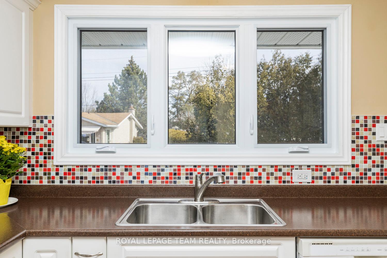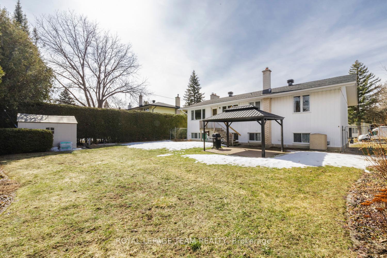$749,900
Available - For Sale
Listing ID: X12052548
20 Dayton Cres , South of Baseline to Knoxdale, K2H 7N9, Ottawa
| OPEN HOUSE Sat & Sun April 5 & 6 2-4 pm Welcome to this bright, charming, 3+1 bedroom, 2 bathroom high-ranch bungalow in the heart of Leslie Park, on a quiet child-friendly crescent. It is evident from top to bottom that this 1964 Campeau built home has been extremely well maintained by the same owner for 45 years. Great location just across from Leslie Park with skating rink in winter, play park and splash pad in summer. Attractive curb appeal including stone steps with interlock leading you to the front door. Foyer with stairs up to the main living space, and stairs down to the lower level. L-shaped living/dining room featuring a beautiful stone surround gas fireplace and large windows. Kitchen renovated in 2012, with plenty of counter and cupboard space, an oversized window to keep an eye on the kids playing outside, and door access to the backyard. Main floor with strip oak hardwood throughout, and covered with wall-to-wall carpet in the bedrooms. French door separates living space from bedroom area, ideal for families with young children. The primary bedroom has a walk-in closet plus two additional closets. The 2nd and 3rd bedrooms, linen closet and main family bath updated in 2009 complete this level. A few steps down to the lower level brings you to the fourth bedroom and spacious family room with built-in shelves. This level has large windows allowing for lots of natural light. You will also find a three-piece bathroom, laundry room and utility room with work bench and convenient access to the garage. Fully fenced and hedged private backyard with interlock patio, gazebo and storage shed. Roof 2022, Windows 2019 (transferrable warranty), HWT 2024 (rented), Furnace and A/C 2009 (maintained regularly). Quick closing available. Living room photo virtually staged. 24 hour irrevocable please. |
| Price | $749,900 |
| Taxes: | $4568.87 |
| Assessment Year: | 2024 |
| Occupancy by: | Vacant |
| Address: | 20 Dayton Cres , South of Baseline to Knoxdale, K2H 7N9, Ottawa |
| Directions/Cross Streets: | Harrison Street |
| Rooms: | 6 |
| Rooms +: | 3 |
| Bedrooms: | 3 |
| Bedrooms +: | 1 |
| Family Room: | F |
| Basement: | Finished, Full |
| Level/Floor | Room | Length(ft) | Width(ft) | Descriptions | |
| Room 1 | Main | Foyer | 6.59 | 3.58 | Ceiling Fan(s) |
| Room 2 | Main | Living Ro | 16.5 | 13.84 | Stone Fireplace, Gas Fireplace, Hardwood Floor |
| Room 3 | Main | Dining Ro | 11.09 | 10.23 | Hardwood Floor, Overlooks Backyard |
| Room 4 | Main | Kitchen | 12.6 | 10.66 | |
| Room 5 | Main | Primary B | 14.07 | 10.66 | Walk-In Closet(s) |
| Room 6 | Main | Bedroom 2 | 10.33 | 9.09 | |
| Room 7 | Main | Bedroom 3 | 10.33 | 7.9 | |
| Room 8 | Main | Bathroom | 9.41 | 4.92 | 4 Pc Bath |
| Room 9 | Lower | Bedroom 4 | 13.58 | 7.74 | |
| Room 10 | Lower | Family Ro | 17.09 | 15.25 | B/I Bookcase |
| Room 11 | Lower | Bathroom | 6.49 | 6.43 | 3 Pc Bath |
| Room 12 | Lower | Laundry | 15.25 | 7.15 | |
| Room 13 | Lower | Utility R | 10.23 | 7.84 | Access To Garage |
| Washroom Type | No. of Pieces | Level |
| Washroom Type 1 | 4 | Ground |
| Washroom Type 2 | 3 | Lower |
| Washroom Type 3 | 0 | |
| Washroom Type 4 | 0 | |
| Washroom Type 5 | 0 |
| Total Area: | 0.00 |
| Property Type: | Detached |
| Style: | Bungalow-Raised |
| Exterior: | Stone, Metal/Steel Sidi |
| Garage Type: | Attached |
| (Parking/)Drive: | Inside Ent |
| Drive Parking Spaces: | 2 |
| Park #1 | |
| Parking Type: | Inside Ent |
| Park #2 | |
| Parking Type: | Inside Ent |
| Pool: | None |
| Other Structures: | Shed, Gazebo |
| Property Features: | Fenced Yard, Park |
| CAC Included: | N |
| Water Included: | N |
| Cabel TV Included: | N |
| Common Elements Included: | N |
| Heat Included: | N |
| Parking Included: | N |
| Condo Tax Included: | N |
| Building Insurance Included: | N |
| Fireplace/Stove: | Y |
| Heat Type: | Forced Air |
| Central Air Conditioning: | Central Air |
| Central Vac: | N |
| Laundry Level: | Syste |
| Ensuite Laundry: | F |
| Sewers: | Sewer |
| Utilities-Hydro: | Y |
$
%
Years
This calculator is for demonstration purposes only. Always consult a professional
financial advisor before making personal financial decisions.
| Although the information displayed is believed to be accurate, no warranties or representations are made of any kind. |
| ROYAL LEPAGE TEAM REALTY |
|
|

Marjan Heidarizadeh
Sales Representative
Dir:
416-400-5987
Bus:
905-456-1000
| Book Showing | Email a Friend |
Jump To:
At a Glance:
| Type: | Freehold - Detached |
| Area: | Ottawa |
| Municipality: | South of Baseline to Knoxdale |
| Neighbourhood: | 7601 - Leslie Park |
| Style: | Bungalow-Raised |
| Tax: | $4,568.87 |
| Beds: | 3+1 |
| Baths: | 2 |
| Fireplace: | Y |
| Pool: | None |
Locatin Map:
Payment Calculator:

