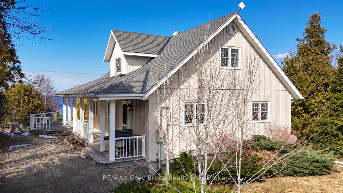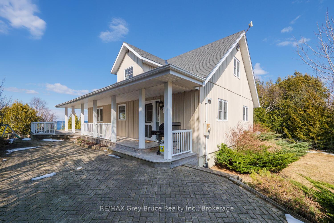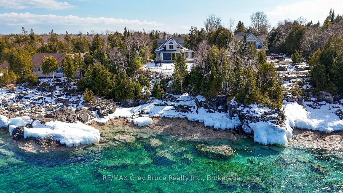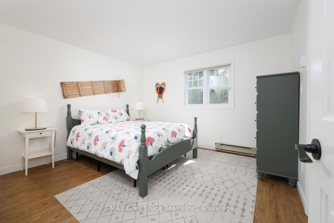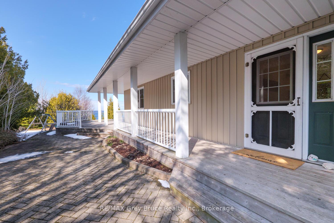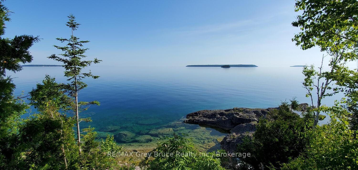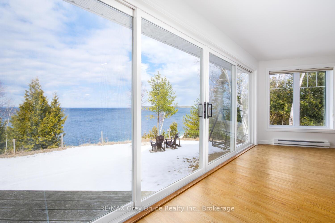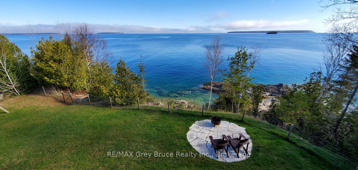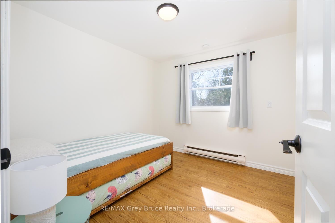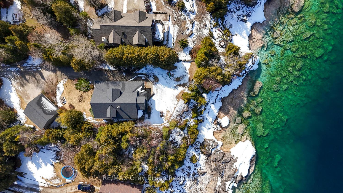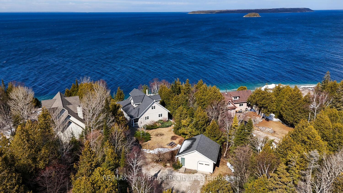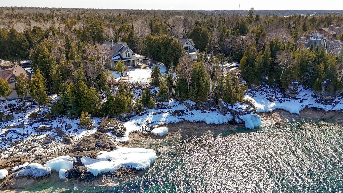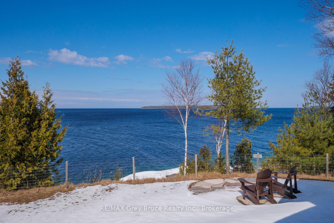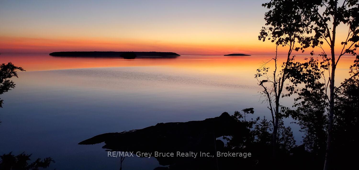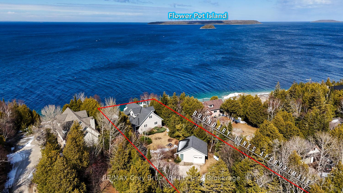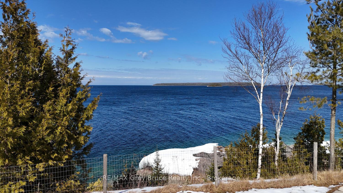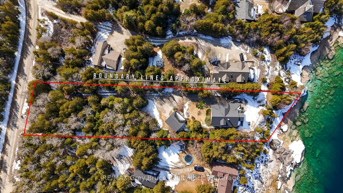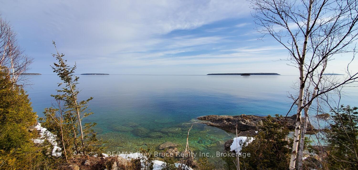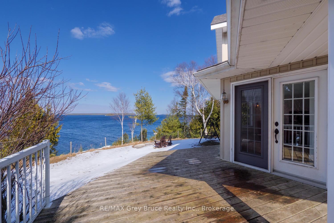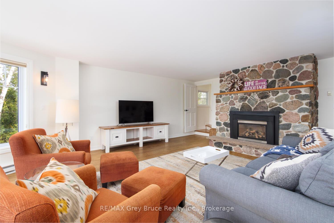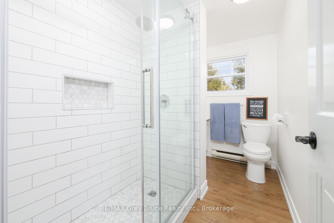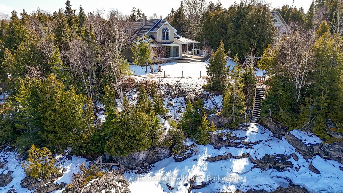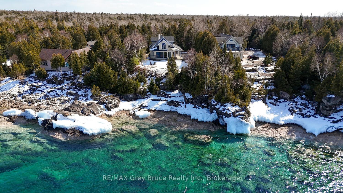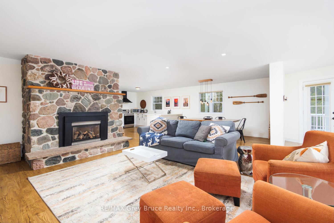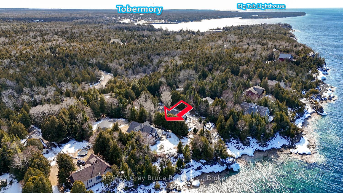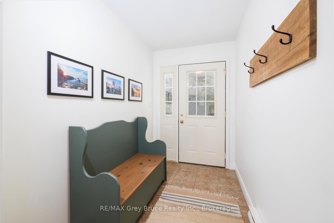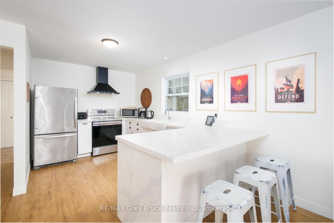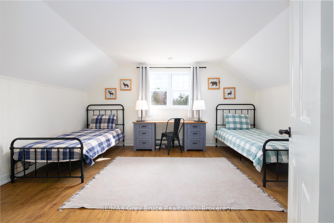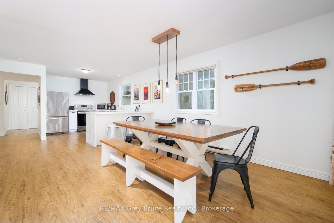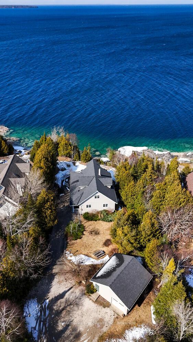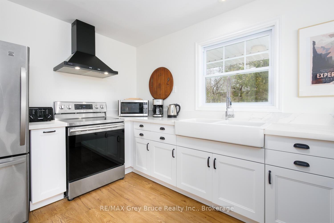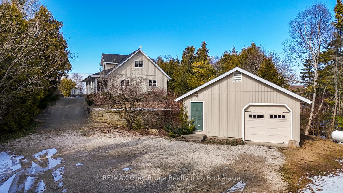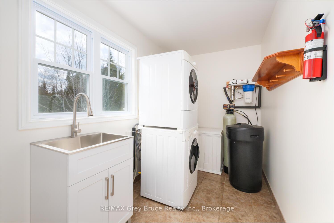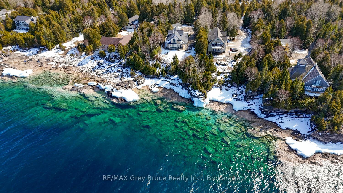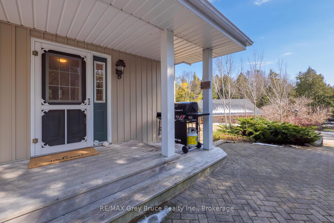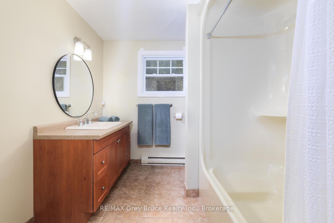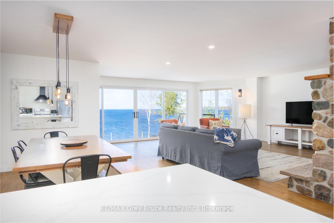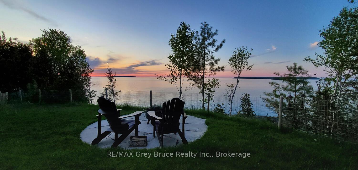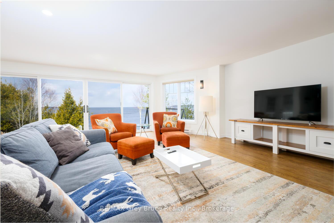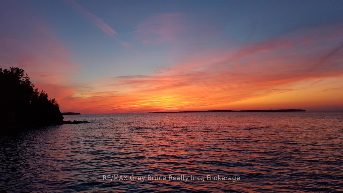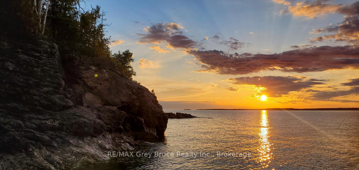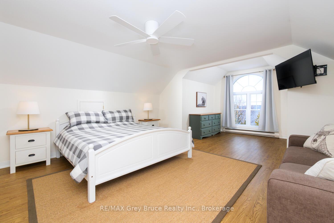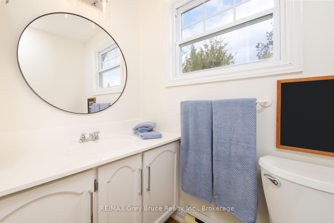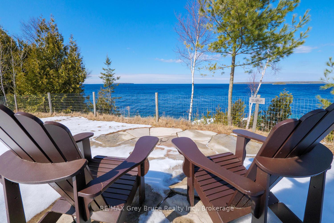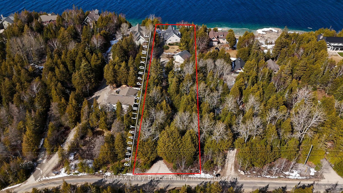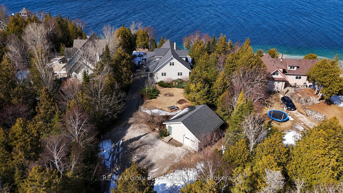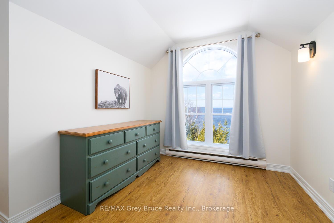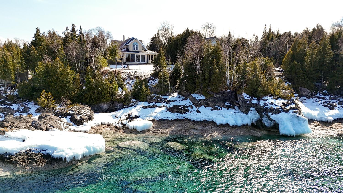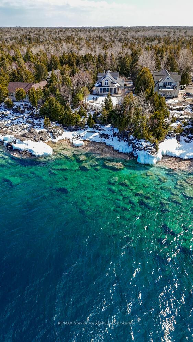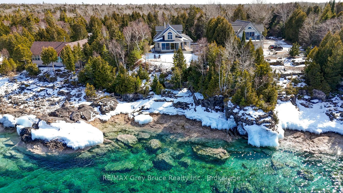$1,345,000
Available - For Sale
Listing ID: X12052551
21 Grant Watson Driv , Northern Bruce Peninsula, N0H 2R0, Bruce
| Welcome to your dream waterfront property in the heart of Tobermory. Enter the long winding driveway through the canopy of trees and arrive at your own slice of paradise. This 2 storey, 4-season home on a private 1-acre lot, offers something for everyone. The first thing you will notice on entering the home is the breathtaking views through the impressive wall of glass doors, allowing natural light to pour into the open plan living space. The spacious kitchen, and bright dining, and living areas are perfect for gathering with family and friends. A beautiful stone propane fireplace sets the mood and brings comfort on those chilly nights. The main floor walkout provides easy access to an outdoor seating area to entertain or enjoy a quiet moment taking in the views, and the partially covered, deck offers a cozy spot to unwind, rain or shine. Rounding out the main floor is a bedroom, and 4-piece bath, foyer and laundry room with tile floors featuring in-floor heating for your comfort. Head upstairs and wander into the generous primary bedroom, with room for a seating area, which overlooks the bay and the surrounding islands. Also upstairs is a second bedroom and family bath and a bonus room, currently being used as a bedroom but which could also flex as an office or a playroom for the kids. The separate detached garage provides additional storage or parking, and stairs lead directly to the rocky shoreline, ideal for swimming or relaxing by the water's edge. Enjoy the beauty of nature, and unparalleled views as you watch boats pass by on their way to Flowerpot Island, watch the Chichimaun arrive and embrace the peace of this unique setting while enjoying the sunset. Located within walking distance of Tobermory, the property comes fully furnished and turnkey including the linens, dishes, cutlery and kitchen ware, making it truly move-in ready. Whether you're seeking a full time residence, a retirement retreat or a family vacation spot, this waterfront gem has it all. |
| Price | $1,345,000 |
| Taxes: | $6809.15 |
| Assessment Year: | 2024 |
| Occupancy by: | Owner |
| Address: | 21 Grant Watson Driv , Northern Bruce Peninsula, N0H 2R0, Bruce |
| Directions/Cross Streets: | Elgin St. |
| Rooms: | 10 |
| Bedrooms: | 4 |
| Bedrooms +: | 0 |
| Family Room: | F |
| Basement: | Crawl Space, Unfinished |
| Level/Floor | Room | Length(ft) | Width(ft) | Descriptions | |
| Room 1 | Main | Foyer | 12.3 | 5.31 | |
| Room 2 | Main | Kitchen | 27.16 | 8.82 | |
| Room 3 | Main | Living Ro | 23.39 | 19.91 | |
| Room 4 | Main | Bedroom 2 | 12.3 | 11.58 | |
| Room 5 | Main | Bathroom | 7.97 | 7.64 | |
| Room 6 | Main | Laundry | 12.3 | 5.9 | |
| Room 7 | Second | Primary B | 23.48 | 15.32 | |
| Room 8 | Second | Bedroom 3 | 15.32 | 11.91 | |
| Room 9 | Second | Bedroom 4 | 9.64 | 9.22 | |
| Room 10 | Second | Bathroom | 9.58 | 5.58 | 3 Pc Bath |
| Washroom Type | No. of Pieces | Level |
| Washroom Type 1 | 4 | Main |
| Washroom Type 2 | 3 | Second |
| Washroom Type 3 | 0 | |
| Washroom Type 4 | 0 | |
| Washroom Type 5 | 0 |
| Total Area: | 0.00 |
| Property Type: | Detached |
| Style: | 2-Storey |
| Exterior: | Vinyl Siding |
| Garage Type: | Detached |
| (Parking/)Drive: | Private |
| Drive Parking Spaces: | 6 |
| Park #1 | |
| Parking Type: | Private |
| Park #2 | |
| Parking Type: | Private |
| Pool: | None |
| Other Structures: | None |
| Approximatly Square Footage: | 2000-2500 |
| Property Features: | Clear View, Cul de Sac/Dead En |
| CAC Included: | N |
| Water Included: | N |
| Cabel TV Included: | N |
| Common Elements Included: | N |
| Heat Included: | N |
| Parking Included: | N |
| Condo Tax Included: | N |
| Building Insurance Included: | N |
| Fireplace/Stove: | Y |
| Heat Type: | Baseboard |
| Central Air Conditioning: | None |
| Central Vac: | N |
| Laundry Level: | Syste |
| Ensuite Laundry: | F |
| Sewers: | Septic |
| Water: | Drilled W |
| Water Supply Types: | Drilled Well |
| Utilities-Cable: | N |
| Utilities-Hydro: | Y |
$
%
Years
This calculator is for demonstration purposes only. Always consult a professional
financial advisor before making personal financial decisions.
| Although the information displayed is believed to be accurate, no warranties or representations are made of any kind. |
| RE/MAX Grey Bruce Realty Inc. |
|
|

Marjan Heidarizadeh
Sales Representative
Dir:
416-400-5987
Bus:
905-456-1000
| Virtual Tour | Book Showing | Email a Friend |
Jump To:
At a Glance:
| Type: | Freehold - Detached |
| Area: | Bruce |
| Municipality: | Northern Bruce Peninsula |
| Neighbourhood: | Northern Bruce Peninsula |
| Style: | 2-Storey |
| Tax: | $6,809.15 |
| Beds: | 4 |
| Baths: | 2 |
| Fireplace: | Y |
| Pool: | None |
Locatin Map:
Payment Calculator:

