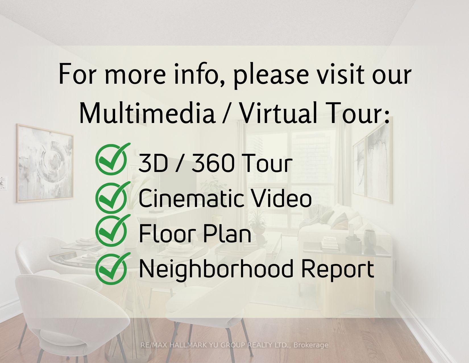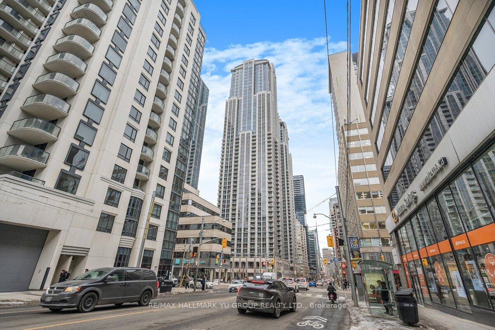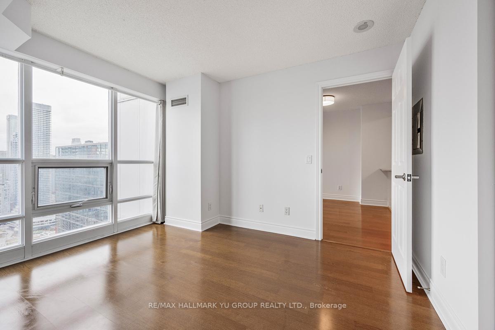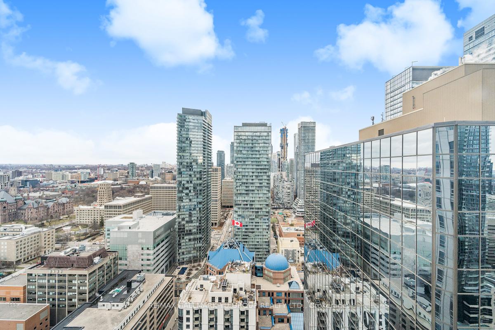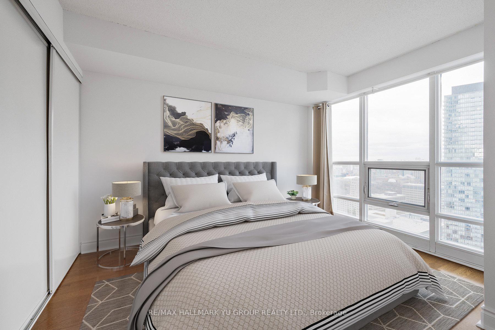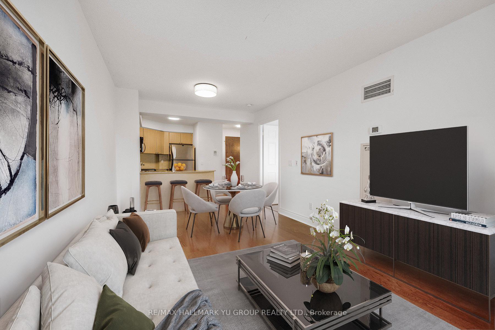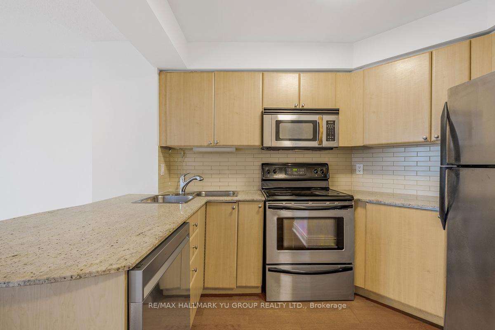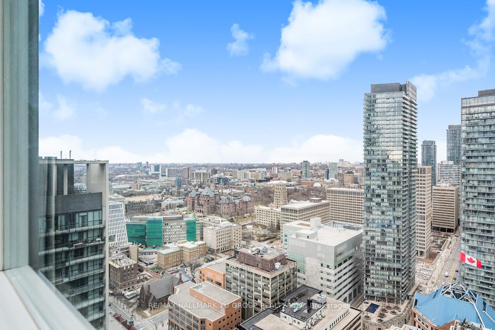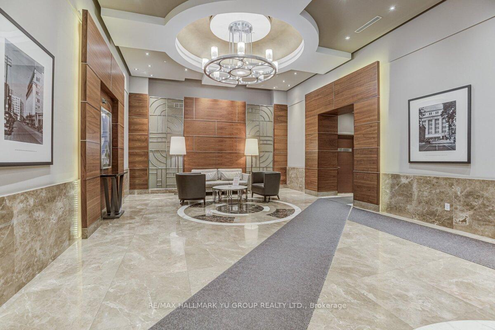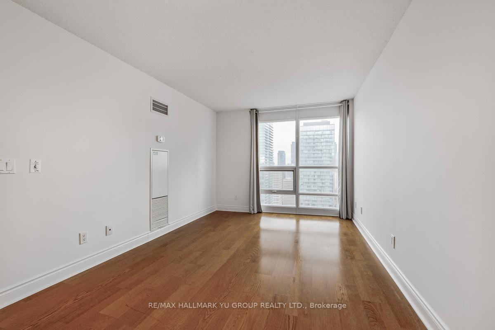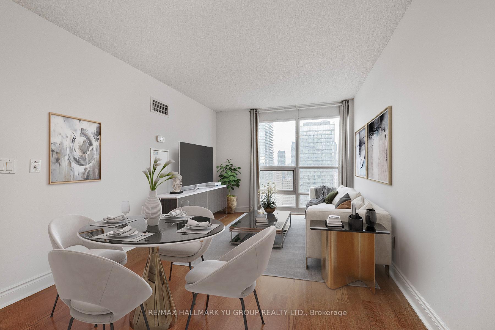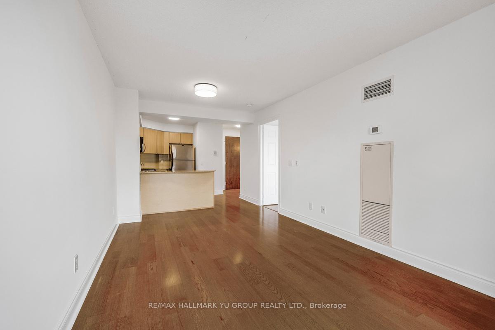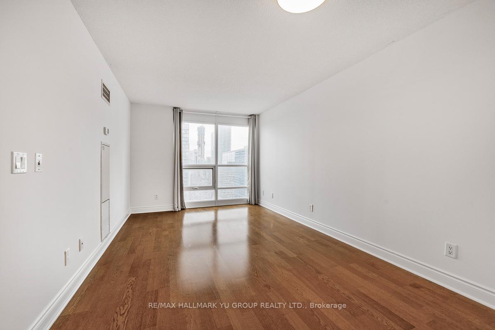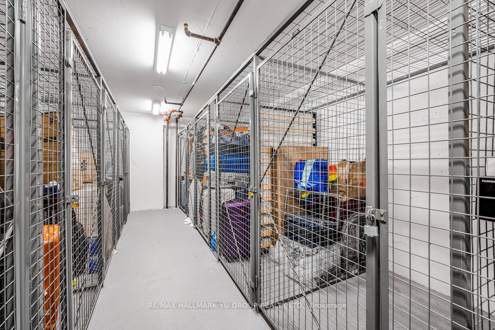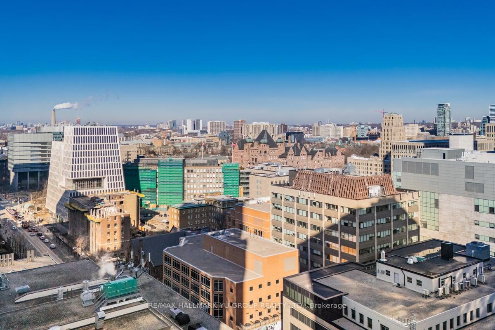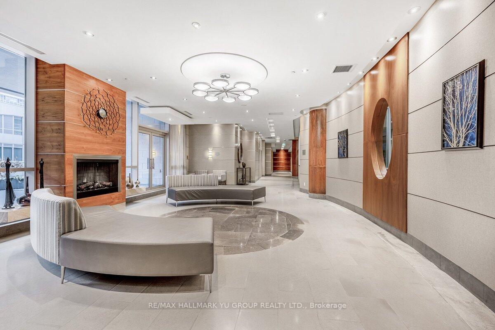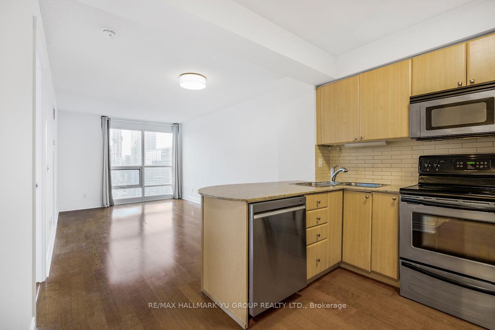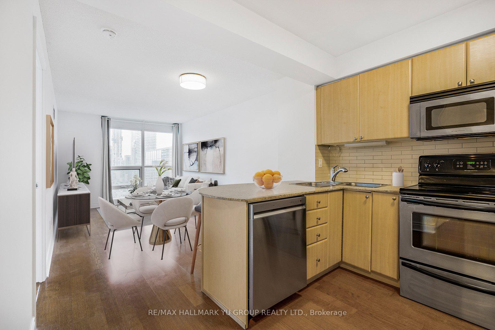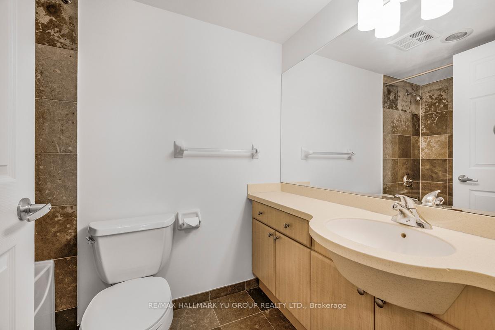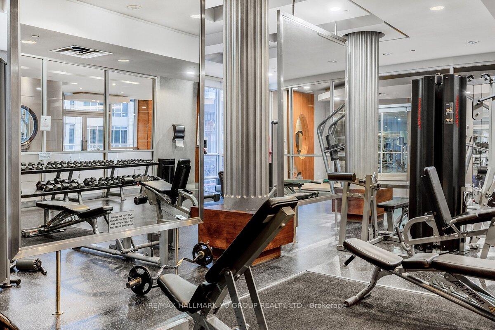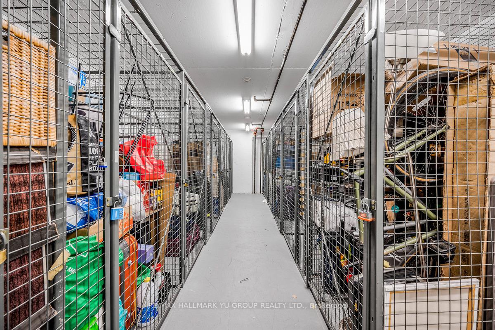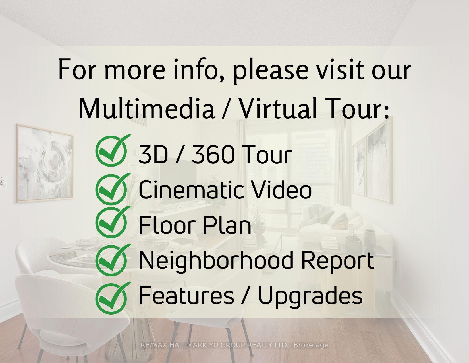$599,000
Available - For Sale
Listing ID: C12052539
763 Bay Stre , Toronto, M5G 2R3, Toronto
| Soar above the city is this 1-bedroom bright & cozy suite on the 41st floor of the Residences of College Park, offering unobstructed skyline views, and a RARE same-floor locker for added convenience. Enjoy direct underground access to College subway station, Grocery stores, LCBO & many more conveniences without having to go outside. The building includes a full suite of amenities like 24-hr Concierge, Indoor Pool, Whirlpool, Sauna & Fitness Centre; Theatre; Virtual Golf & Ping Pong; Computer Room & Meeting Room; Party Room & Billiard Tables; Guest Suites and Landscaped Terrace. Steps to U of T, TMU, 4 major hospitals, Eaton Centre, Financial Districts, shops, restaurants, and more! |
| Price | $599,000 |
| Taxes: | $2904.07 |
| Occupancy by: | Vacant |
| Address: | 763 Bay Stre , Toronto, M5G 2R3, Toronto |
| Postal Code: | M5G 2R3 |
| Province/State: | Toronto |
| Directions/Cross Streets: | College / Bay |
| Level/Floor | Room | Length(ft) | Width(ft) | Descriptions | |
| Room 1 | Main | Living Ro | 16.76 | 10.17 | Laminate, Large Window, North View |
| Room 2 | Main | Dining Ro | 16.76 | 10.17 | Combined w/Living, Laminate |
| Room 3 | Main | Kitchen | 10.59 | 6.59 | Laminate, Granite Counters, Stainless Steel Appl |
| Room 4 | Main | Bedroom | 11.74 | 10.07 | Laminate, Double Closet, Large Window |
| Washroom Type | No. of Pieces | Level |
| Washroom Type 1 | 4 | Main |
| Washroom Type 2 | 0 | |
| Washroom Type 3 | 0 | |
| Washroom Type 4 | 0 | |
| Washroom Type 5 | 0 | |
| Washroom Type 6 | 4 | Main |
| Washroom Type 7 | 0 | |
| Washroom Type 8 | 0 | |
| Washroom Type 9 | 0 | |
| Washroom Type 10 | 0 |
| Total Area: | 0.00 |
| Sprinklers: | Conc |
| Washrooms: | 1 |
| Heat Type: | Forced Air |
| Central Air Conditioning: | Central Air |
$
%
Years
This calculator is for demonstration purposes only. Always consult a professional
financial advisor before making personal financial decisions.
| Although the information displayed is believed to be accurate, no warranties or representations are made of any kind. |
| RE/MAX HALLMARK YU GROUP REALTY LTD. |
|
|

Marjan Heidarizadeh
Sales Representative
Dir:
416-400-5987
Bus:
905-456-1000
| Virtual Tour | Book Showing | Email a Friend |
Jump To:
At a Glance:
| Type: | Com - Condo Apartment |
| Area: | Toronto |
| Municipality: | Toronto C01 |
| Neighbourhood: | Bay Street Corridor |
| Style: | Apartment |
| Tax: | $2,904.07 |
| Maintenance Fee: | $459.66 |
| Beds: | 1 |
| Baths: | 1 |
| Fireplace: | N |
Locatin Map:
Payment Calculator:

