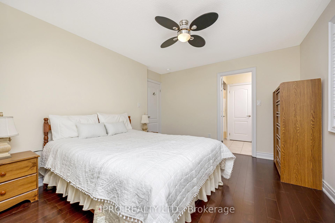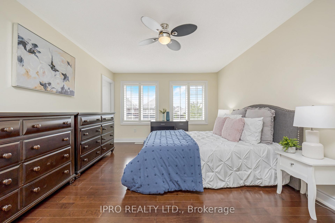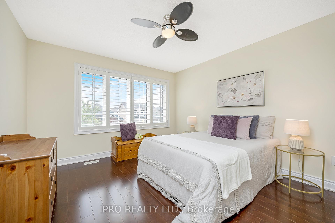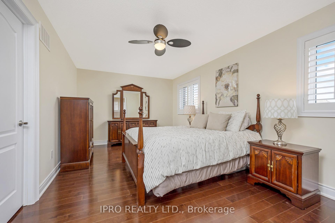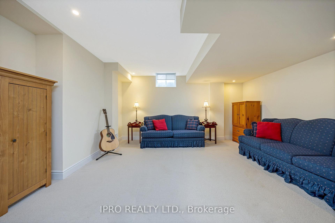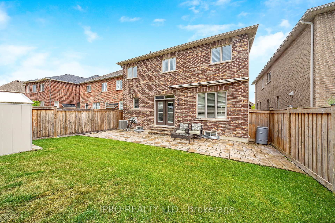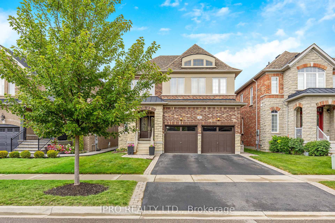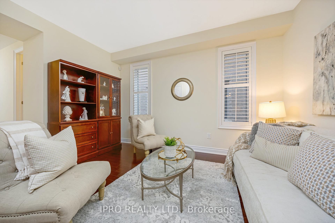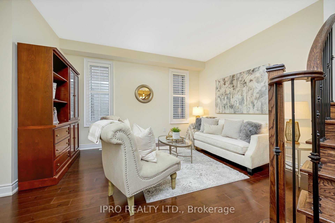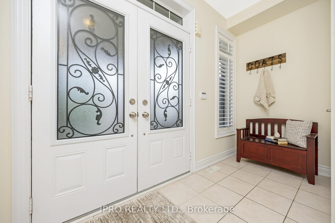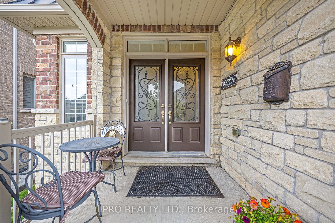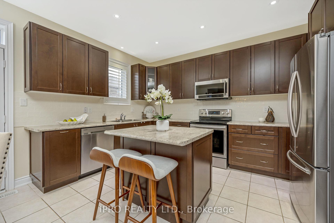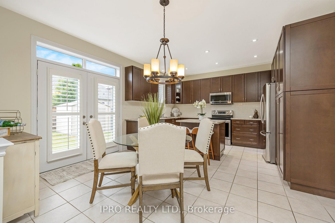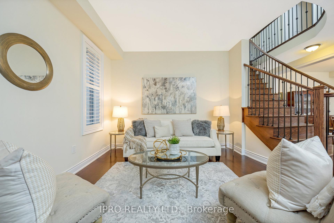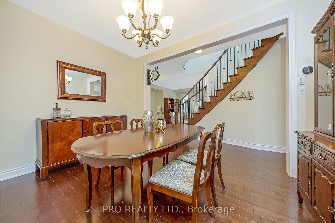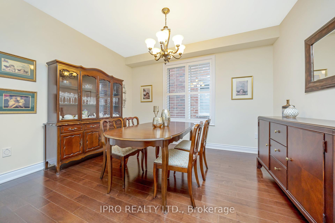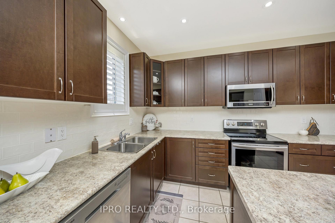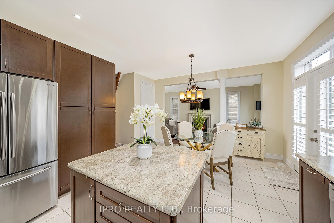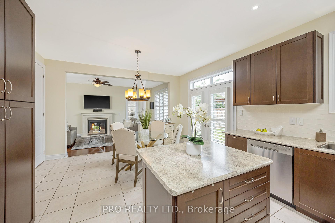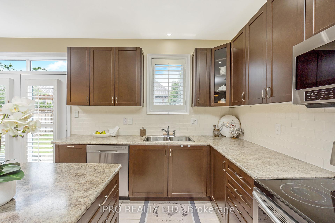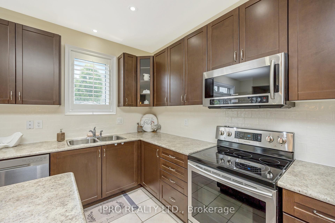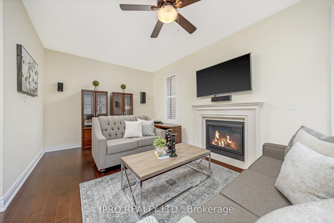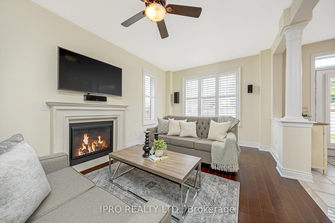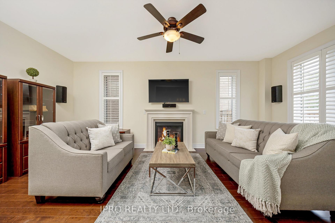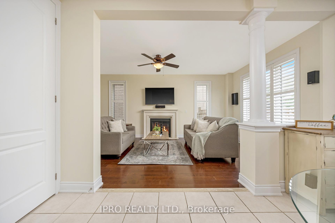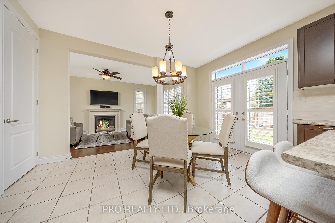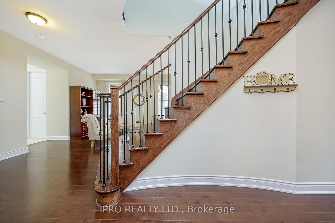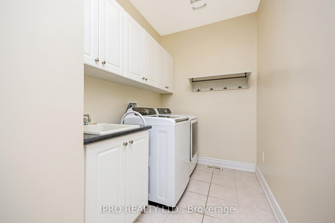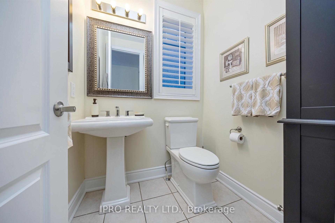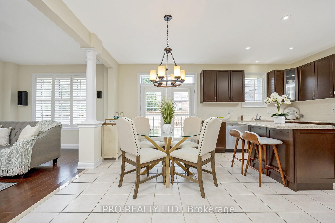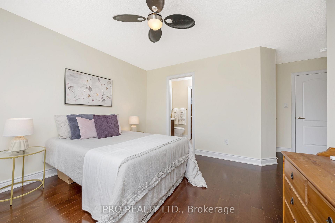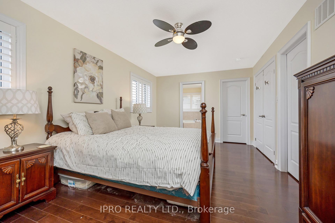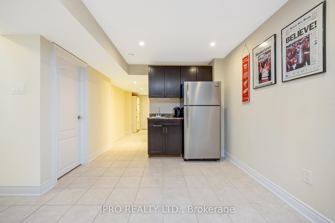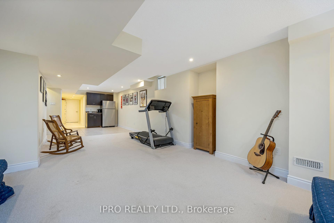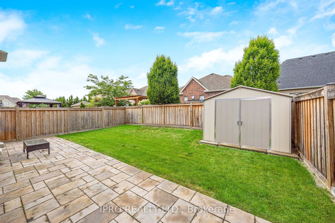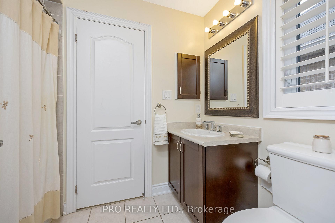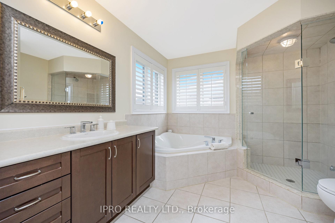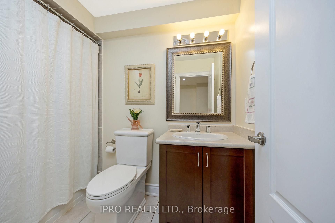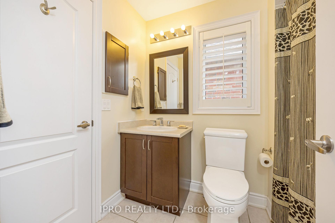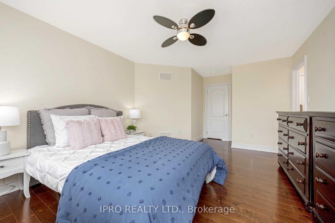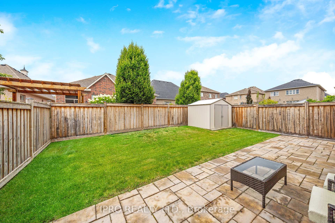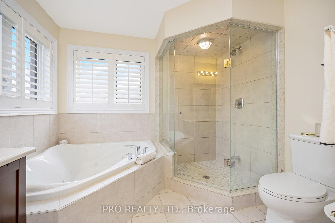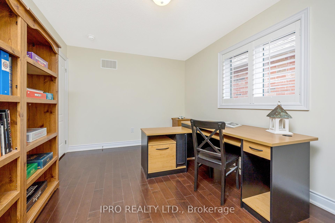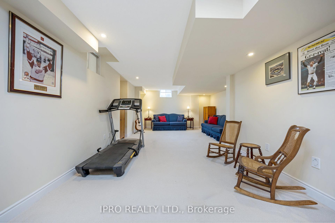$1,479,000
Available - For Sale
Listing ID: W12052591
84 Northwest Cour , Halton Hills, L7G 0K7, Halton
| 5 Bedroom Spectacular Home boasting over 2900 sq feet plus a professional finished Basement. This Fernbrook Beauty has a Large Kitchen with S/S Appliances and Breakfast Bar, 10 ft Ceilings with pot lights, Gas Fireplace, Hardwood Floors and Open Concept, Winding Staircase leads to 5 very large bedrooms, A master with 2 walk-in Closets, Seamless Shower and Large Soaker Tub, 2 additional Jack and Jill washrooms for the other bedrooms, Basement with a 4 piece Bathroom Plenty of storage , open concept and a Bar sink. Pool Size back yard with Patio Stones, Garden Shed and an Attractable awning . Located for easy access out of town but still Close to Schools , Parks, Place of Worship, Rec Centre, Tennis, and Many amenities. |
| Price | $1,479,000 |
| Taxes: | $6691.00 |
| Occupancy: | Partial |
| Address: | 84 Northwest Cour , Halton Hills, L7G 0K7, Halton |
| Directions/Cross Streets: | Danby/ Northwest |
| Rooms: | 11 |
| Bedrooms: | 5 |
| Bedrooms +: | 0 |
| Family Room: | T |
| Basement: | Finished |
| Level/Floor | Room | Length(ft) | Width(ft) | Descriptions | |
| Room 1 | Main | Kitchen | 8.4 | 14.01 | Ceramic Floor, Stainless Steel Appl, Pot Lights |
| Room 2 | Main | Breakfast | 10 | 14.01 | Ceramic Floor, Combined w/Family, W/O To Yard |
| Room 3 | Main | Family Ro | 10.99 | 20.01 | Hardwood Floor, Gas Fireplace, Ceiling Fan(s) |
| Room 4 | Main | Living Ro | 10.99 | 20.01 | Hardwood Floor, Large Window, California Shutters |
| Room 5 | Main | Dining Ro | 10 | 12.99 | Hardwood Floor, Large Window, California Shutters |
| Room 6 | Second | Primary B | 18.99 | 13.38 | Hardwood Floor, 4 Pc Ensuite, Walk-In Closet(s) |
| Room 7 | Second | Bedroom 2 | 10 | 14.01 | Hardwood Floor, Ceiling Fan(s), California Shutters |
| Room 8 | Second | Bedroom 3 | 12 | 16.6 | Hardwood Floor, Walk-In Closet(s), Ceiling Fan(s) |
| Room 9 | Second | Bedroom 4 | 11.61 | 13.81 | Hardwood Floor, California Shutters, Ceiling Fan(s) |
| Room 10 | Second | Bedroom 5 | 12.2 | 12.99 | Hardwood Floor, California Shutters, Ceiling Fan(s) |
| Room 11 | Basement | Recreatio | 41 | 14.2 | Ceramic Floor, 4 Pc Bath, Bar Sink |
| Washroom Type | No. of Pieces | Level |
| Washroom Type 1 | 2 | Basement |
| Washroom Type 2 | 4 | Second |
| Washroom Type 3 | 4 | |
| Washroom Type 4 | 0 | |
| Washroom Type 5 | 0 | |
| Washroom Type 6 | 2 | Basement |
| Washroom Type 7 | 4 | Second |
| Washroom Type 8 | 4 | |
| Washroom Type 9 | 0 | |
| Washroom Type 10 | 0 |
| Total Area: | 0.00 |
| Approximatly Age: | 6-15 |
| Property Type: | Detached |
| Style: | 2-Storey |
| Exterior: | Stone, Stucco (Plaster) |
| Garage Type: | Attached |
| (Parking/)Drive: | Private Do |
| Drive Parking Spaces: | 2 |
| Park #1 | |
| Parking Type: | Private Do |
| Park #2 | |
| Parking Type: | Private Do |
| Pool: | None |
| Other Structures: | Shed, Fence - |
| Approximatly Age: | 6-15 |
| Approximatly Square Footage: | 2500-3000 |
| CAC Included: | N |
| Water Included: | N |
| Cabel TV Included: | N |
| Common Elements Included: | N |
| Heat Included: | N |
| Parking Included: | N |
| Condo Tax Included: | N |
| Building Insurance Included: | N |
| Fireplace/Stove: | Y |
| Heat Type: | Forced Air |
| Central Air Conditioning: | Central Air |
| Central Vac: | Y |
| Laundry Level: | Syste |
| Ensuite Laundry: | F |
| Sewers: | Sewer |
$
%
Years
This calculator is for demonstration purposes only. Always consult a professional
financial advisor before making personal financial decisions.
| Although the information displayed is believed to be accurate, no warranties or representations are made of any kind. |
| IPRO REALTY LTD. |
|
|

Marjan Heidarizadeh
Sales Representative
Dir:
416-400-5987
Bus:
905-456-1000
| Virtual Tour | Book Showing | Email a Friend |
Jump To:
At a Glance:
| Type: | Freehold - Detached |
| Area: | Halton |
| Municipality: | Halton Hills |
| Neighbourhood: | Georgetown |
| Style: | 2-Storey |
| Approximate Age: | 6-15 |
| Tax: | $6,691 |
| Beds: | 5 |
| Baths: | 4 |
| Fireplace: | Y |
| Pool: | None |
Locatin Map:
Payment Calculator:

