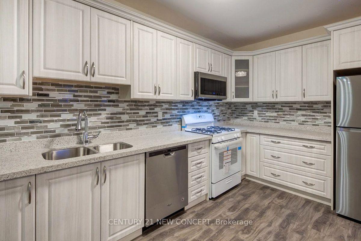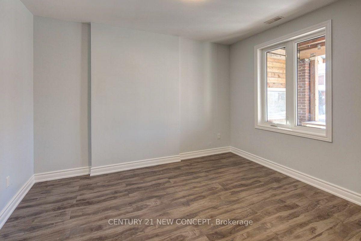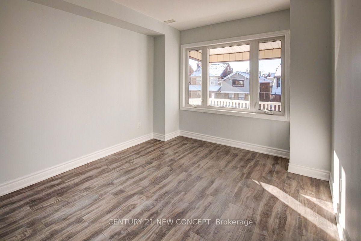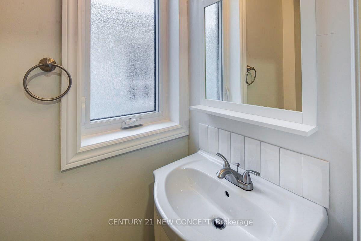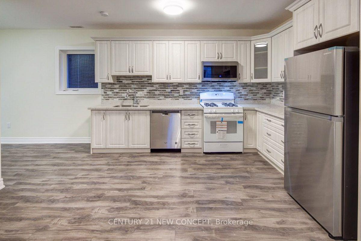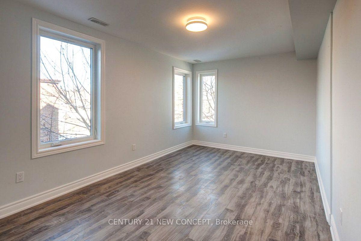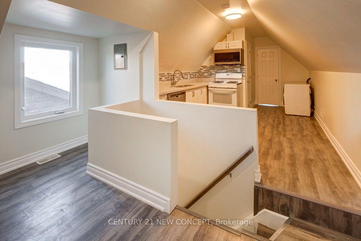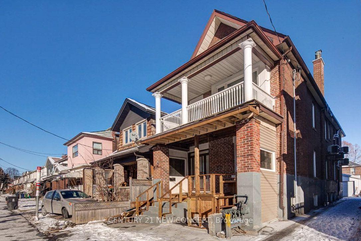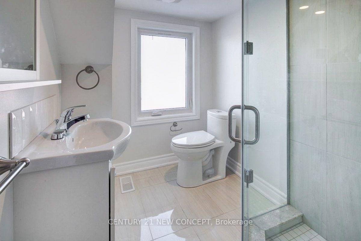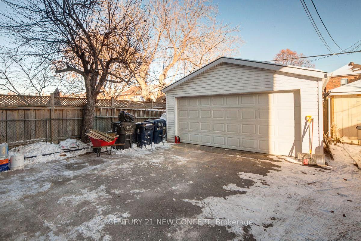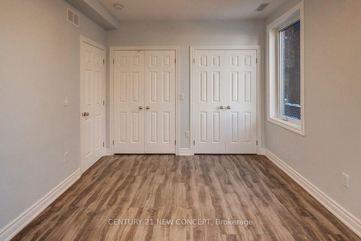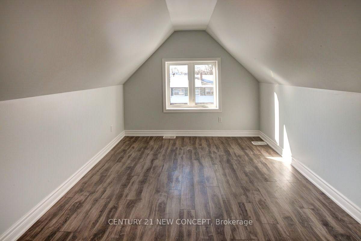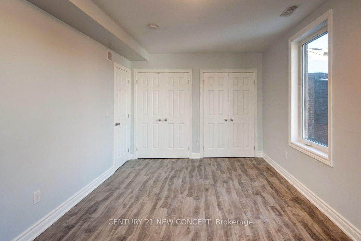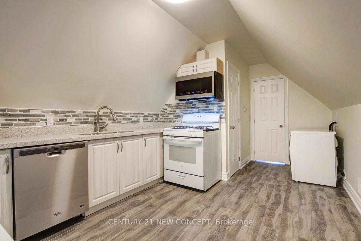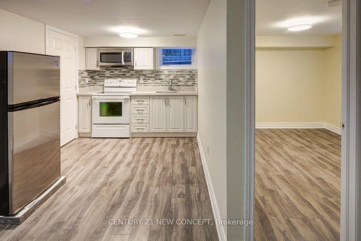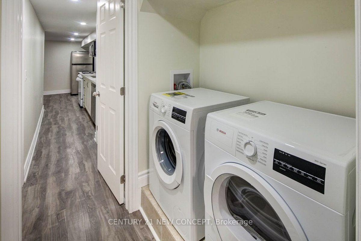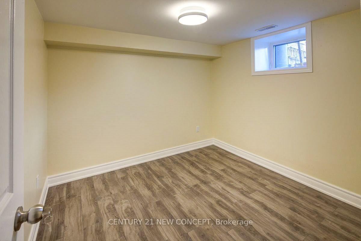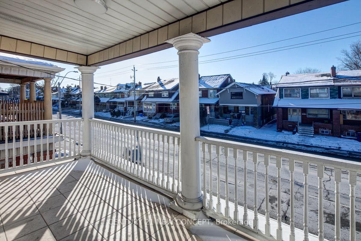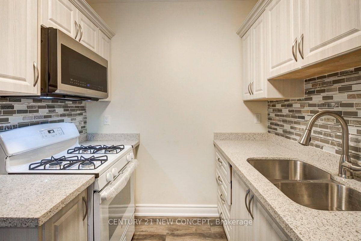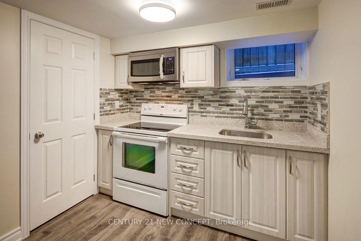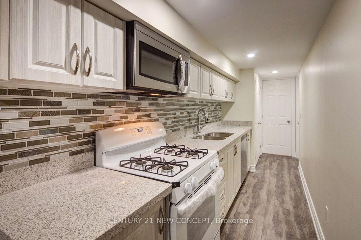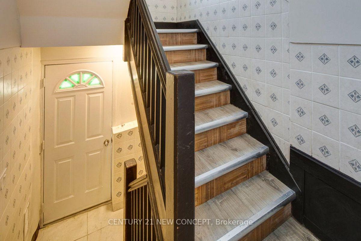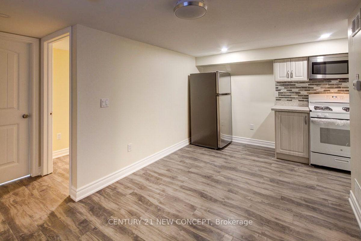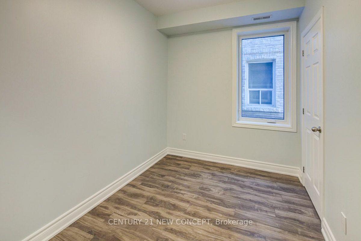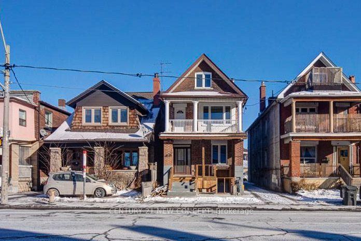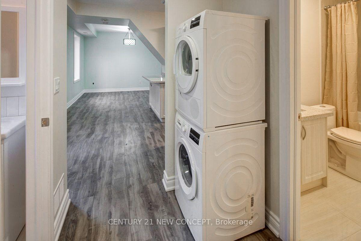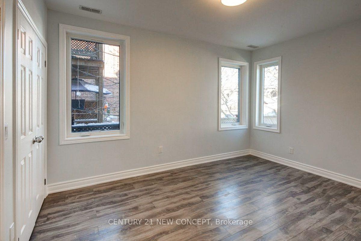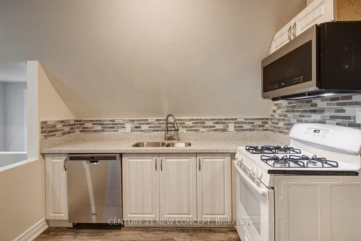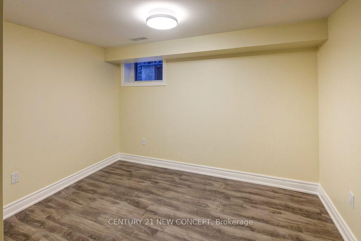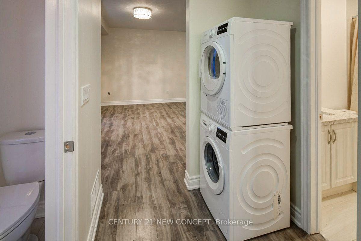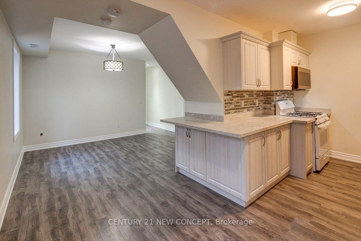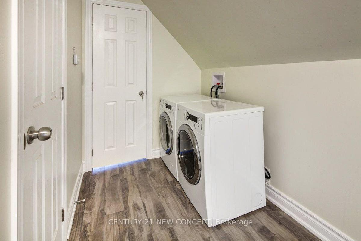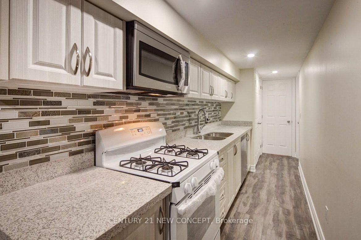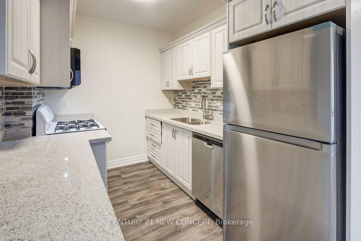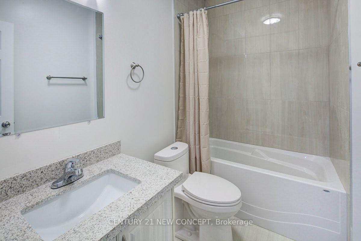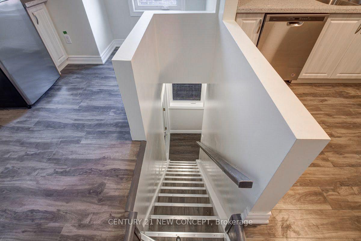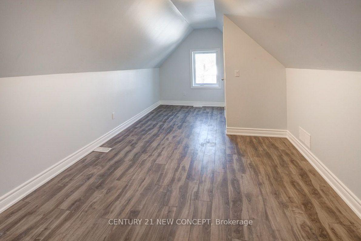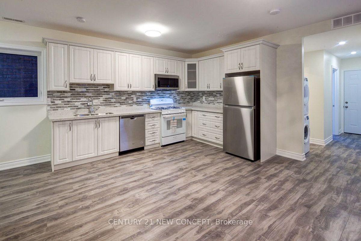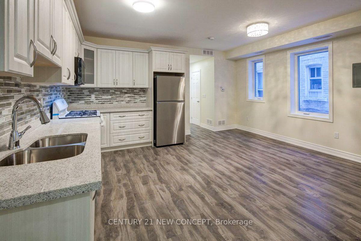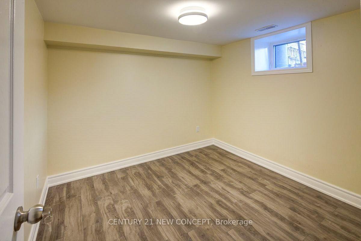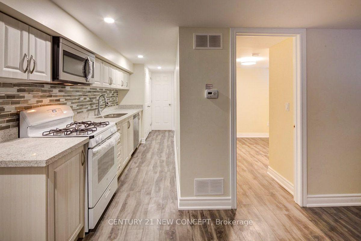$2,067,000
Available - For Sale
Listing ID: C12052642
1845 Dufferin Stre , Toronto, M6E 3P5, Toronto
| "Stunning brick home featuring five pristine, modern apartments. The main floor offers a spacious 3-bedroom unit, while the second and third floors each feature 2-bedroom units. The basement contains two units that can easily be combined into one. Each suite boasts premium finishes, a well-designed layout, and ample space. Additional features include separate entrances, in-suite laundry, and dishwashers. Located in a high-demand rental area, this property is equipped with 4 hydro and 4 gas meters, along with a new heating and cooling system (installed in 2017). Tenants are willing to stay. **Be sure to check out the 3D virtual tour, financials, and floor plan. A solid investment opportunity!" |
| Price | $2,067,000 |
| Taxes: | $6602.00 |
| Assessment Year: | 2024 |
| Occupancy: | Tenant |
| Address: | 1845 Dufferin Stre , Toronto, M6E 3P5, Toronto |
| Directions/Cross Streets: | St. Clair Ave. W, |
| Rooms: | 12 |
| Rooms +: | 5 |
| Bedrooms: | 7 |
| Bedrooms +: | 3 |
| Family Room: | F |
| Basement: | Apartment |
| Level/Floor | Room | Length(ft) | Width(ft) | Descriptions | |
| Room 1 | Ground | Living Ro | Laminate, LED Lighting, Window | ||
| Room 2 | Ground | Kitchen | Laminate, Granite Counters, Stainless Steel Appl | ||
| Room 3 | Ground | Bedroom | Laminate, Closet, Window | ||
| Room 4 | Ground | Bedroom | Laminate, Closet, Window | ||
| Room 5 | Ground | Bedroom | Laminate, Closet, Window | ||
| Room 6 | Second | Living Ro | Laminate, Window | ||
| Room 7 | Second | Kitchen | Granite Counters, Stainless Steel Appl | ||
| Room 8 | Second | Bedroom | Laminate, Window, Double Closet | ||
| Room 9 | Second | Bedroom | Laminate, Window, Closet | ||
| Room 10 | Third | Kitchen | Granite Counters, Stainless Steel Appl | ||
| Room 11 | Third | Bedroom | Laminate, Window, Closet | ||
| Room 12 | Third | Bedroom | Laminate, Window, Closet | ||
| Room 13 | Basement | Kitchen | Laminate, Granite Counters | ||
| Room 14 | Basement | Bedroom | Laminate, Above Grade Window | ||
| Room 15 | Basement | Bedroom | Laminate, Above Grade Window |
| Washroom Type | No. of Pieces | Level |
| Washroom Type 1 | 4 | Ground |
| Washroom Type 2 | 2 | Ground |
| Washroom Type 3 | 4 | Second |
| Washroom Type 4 | 3 | Third |
| Washroom Type 5 | 3 | Basement |
| Washroom Type 6 | 4 | Ground |
| Washroom Type 7 | 2 | Ground |
| Washroom Type 8 | 4 | Second |
| Washroom Type 9 | 3 | Third |
| Washroom Type 10 | 3 | Basement |
| Washroom Type 11 | 4 | Ground |
| Washroom Type 12 | 2 | |
| Washroom Type 13 | 4 | Second |
| Washroom Type 14 | 3 | Third |
| Washroom Type 15 | 3 | Basement |
| Washroom Type 16 | 4 | Ground |
| Washroom Type 17 | 2 | |
| Washroom Type 18 | 4 | Second |
| Washroom Type 19 | 3 | Third |
| Washroom Type 20 | 3 | Basement |
| Total Area: | 0.00 |
| Property Type: | Triplex |
| Style: | 2 1/2 Storey |
| Exterior: | Brick |
| Garage Type: | Detached |
| (Parking/)Drive: | Mutual |
| Drive Parking Spaces: | 2 |
| Park #1 | |
| Parking Type: | Mutual |
| Park #2 | |
| Parking Type: | Mutual |
| Pool: | None |
| Approximatly Square Footage: | 3000-3500 |
| CAC Included: | N |
| Water Included: | N |
| Cabel TV Included: | N |
| Common Elements Included: | N |
| Heat Included: | N |
| Parking Included: | N |
| Condo Tax Included: | N |
| Building Insurance Included: | N |
| Fireplace/Stove: | N |
| Heat Type: | Forced Air |
| Central Air Conditioning: | Central Air |
| Central Vac: | N |
| Laundry Level: | Syste |
| Ensuite Laundry: | F |
| Sewers: | Sewer |
$
%
Years
This calculator is for demonstration purposes only. Always consult a professional
financial advisor before making personal financial decisions.
| Although the information displayed is believed to be accurate, no warranties or representations are made of any kind. |
| CENTURY 21 NEW CONCEPT |
|
|

Marjan Heidarizadeh
Sales Representative
Dir:
416-400-5987
Bus:
905-456-1000
| Book Showing | Email a Friend |
Jump To:
At a Glance:
| Type: | Freehold - Triplex |
| Area: | Toronto |
| Municipality: | Toronto C03 |
| Neighbourhood: | Oakwood Village |
| Style: | 2 1/2 Storey |
| Tax: | $6,602 |
| Beds: | 7+3 |
| Baths: | 7 |
| Fireplace: | N |
| Pool: | None |
Locatin Map:
Payment Calculator:

