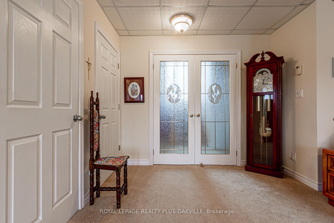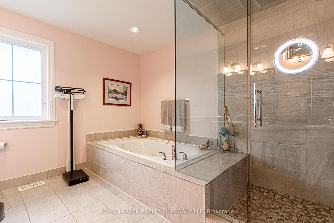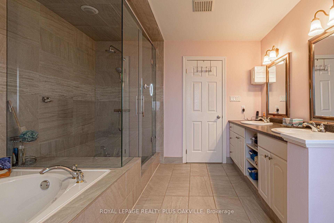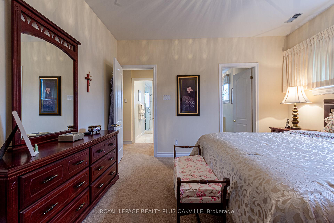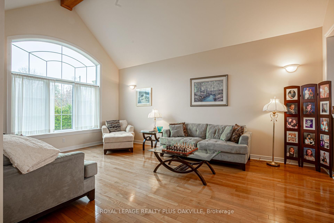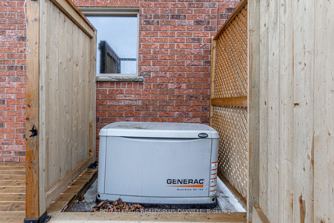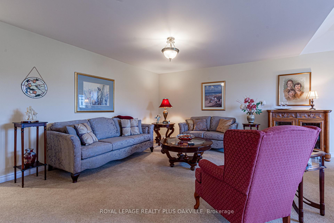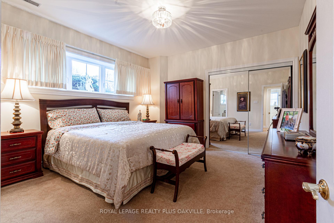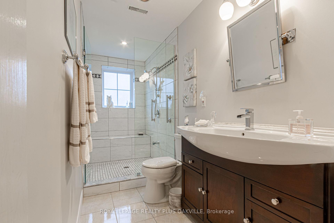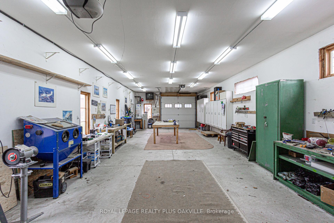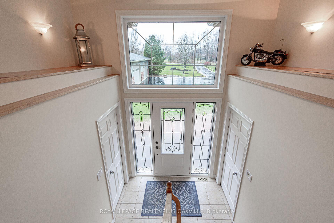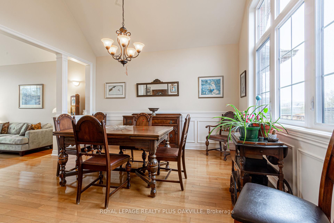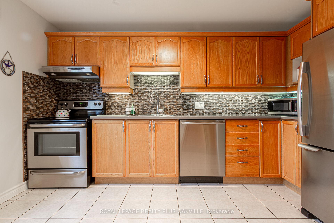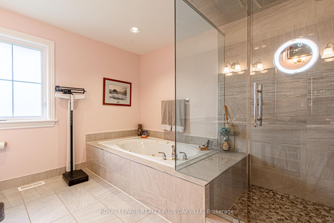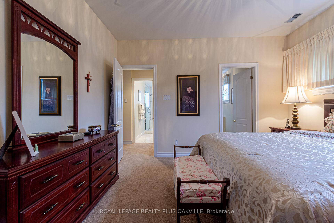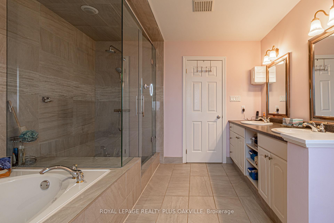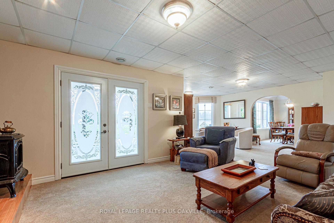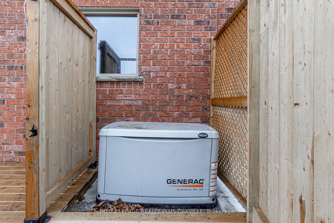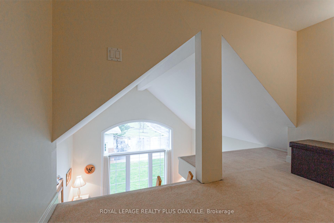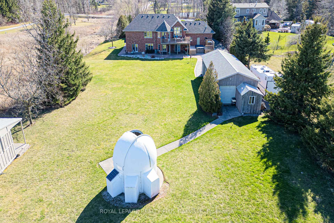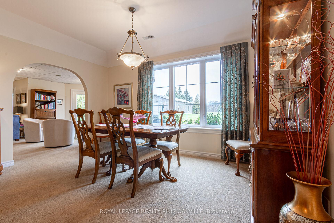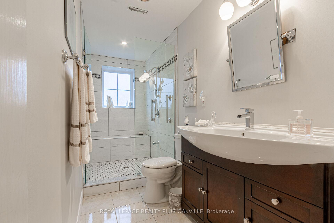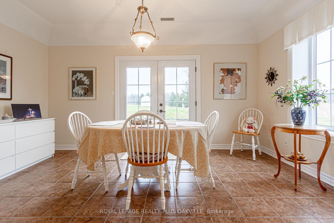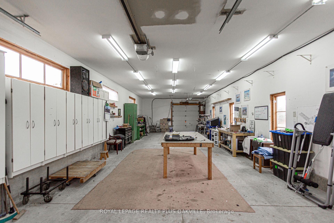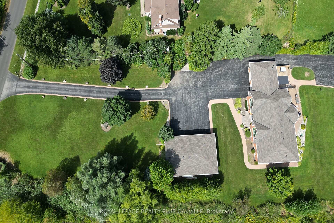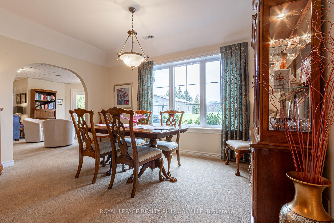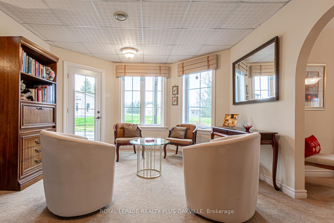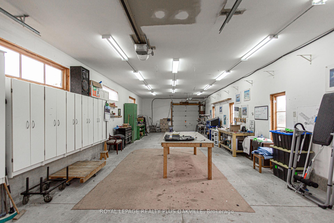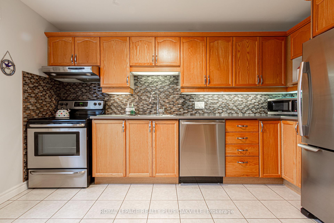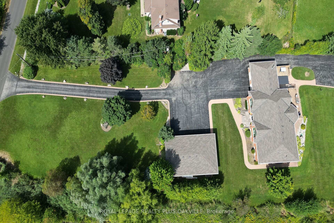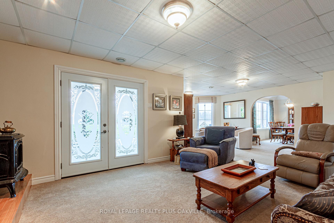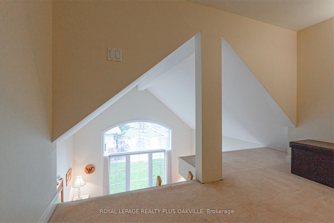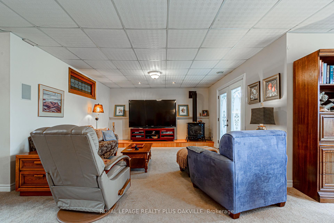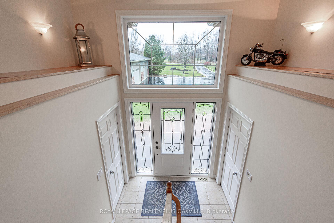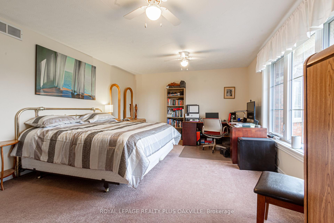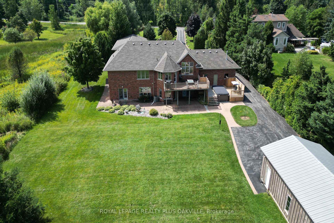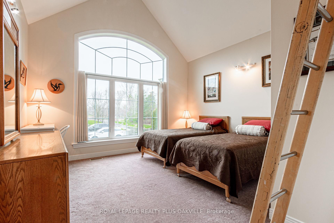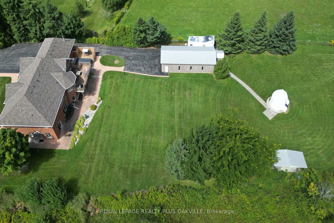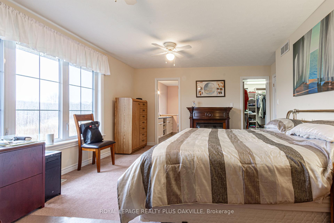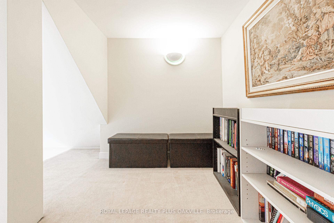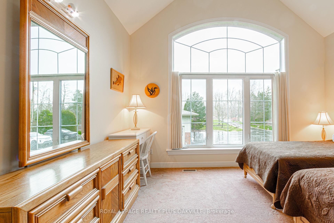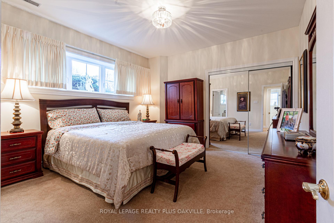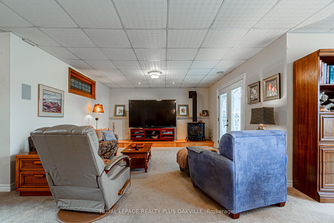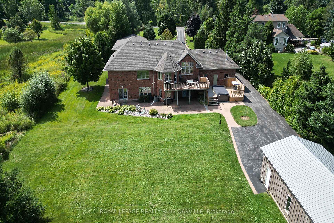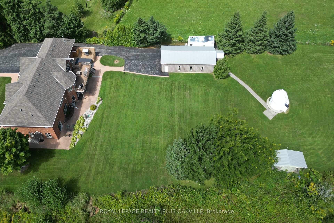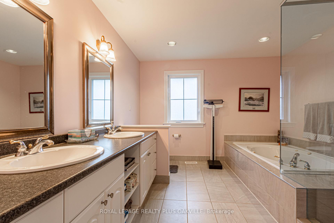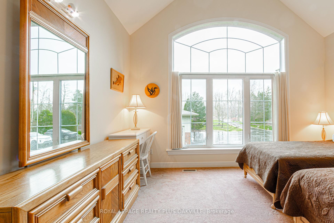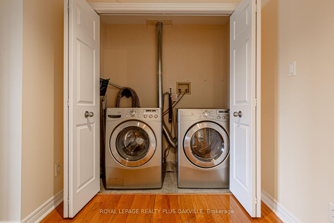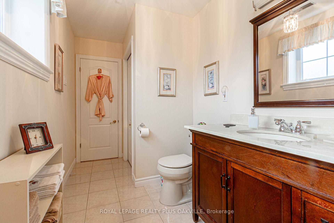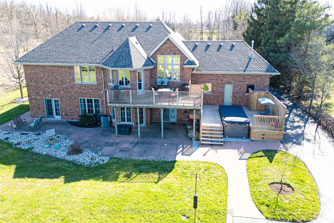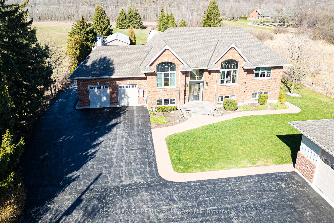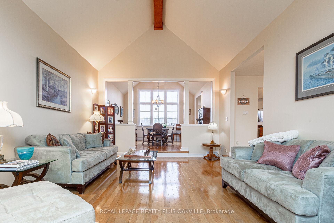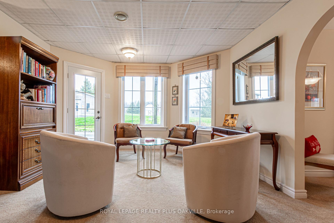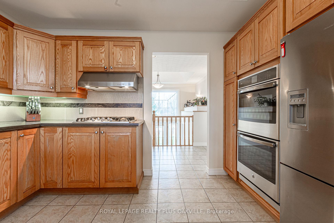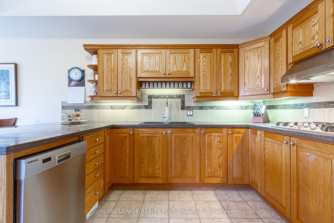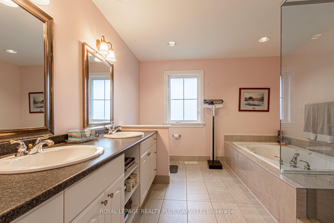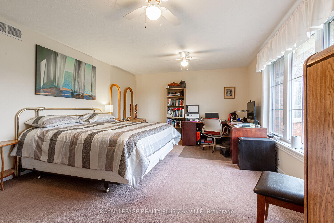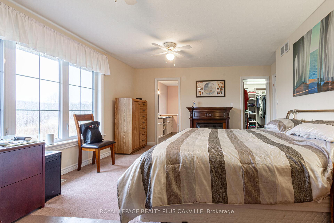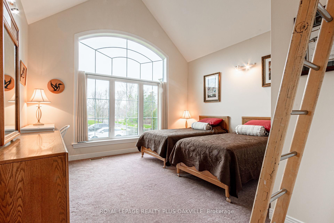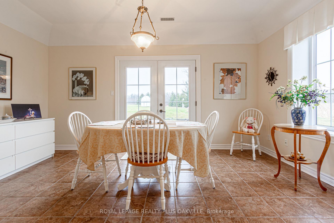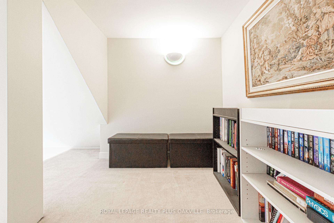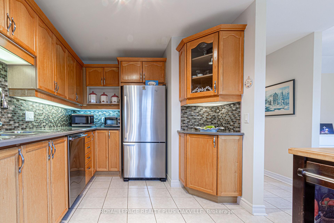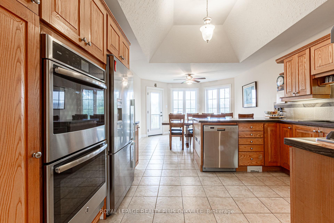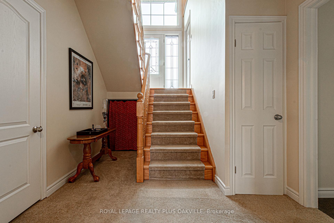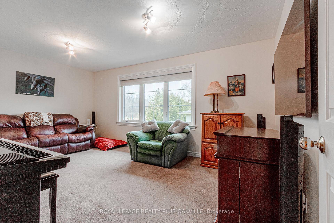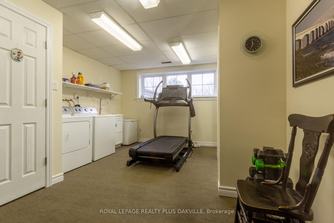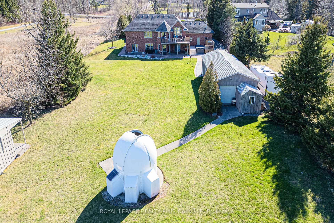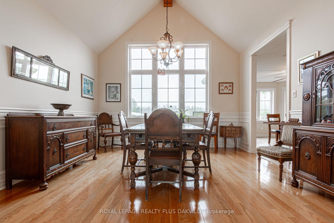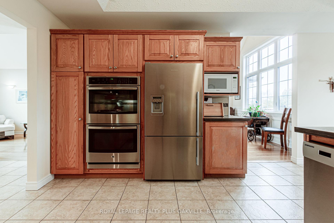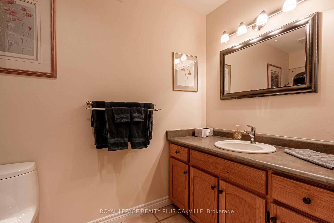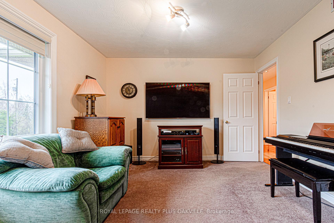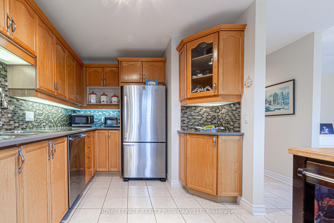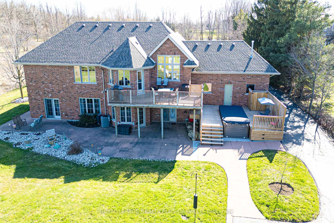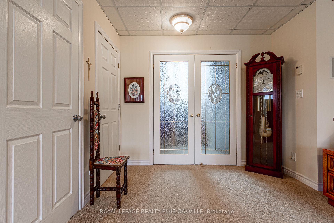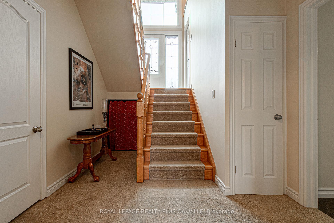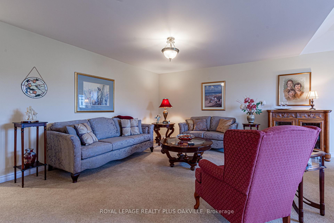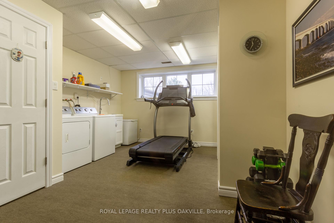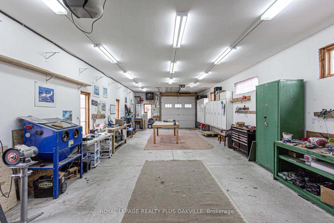$2,650,000
Available - For Sale
Listing ID: W12052835
5101 Mount Nemo Cres , Burlington, L7M 0T7, Halton
| Beautiful one-of-a-kind country property, more than 5,805 sq ft of living space, see attached floor plans. Four bedroom, four and half bath Raised Ranch just minutes north of Burlington. This property boasts two completely finished levels. Perfect for a large family, in-law suite or rental potential for the lower level. The main level has 3 bedrooms (one with a loft), the primary bedroom has a gorgeous ensuite and walk in closet, main floor bath, laundry, formal living and dining room, kitchen is spacious with loads of counterspace, 2 built-in ovens, and gas range. The lower level is fully finished with multiple walkouts. Full kitchen, family room, dining room and living room, one bedroom with ensuite, plus an additional bathroom and private laundry facilities, and 4 foot Olympic swim spa. Car or Hobbyist Dream, attached 622 sq ft garage. Front garage 1505 sq ft, back garage 1138 sq ft and garages are heated. Loads of additional parking. A must see! |
| Price | $2,650,000 |
| Taxes: | $9981.00 |
| Assessment Year: | 2024 |
| Occupancy: | Owner |
| Address: | 5101 Mount Nemo Cres , Burlington, L7M 0T7, Halton |
| Acreage: | 2-4.99 |
| Directions/Cross Streets: | Guelph Line/2nd Side Road |
| Rooms: | 13 |
| Bedrooms: | 3 |
| Bedrooms +: | 1 |
| Family Room: | T |
| Basement: | Full, Finished |
| Level/Floor | Room | Length(ft) | Width(ft) | Descriptions | |
| Room 1 | Main | Kitchen | 12.5 | 12.5 | |
| Room 2 | Main | Breakfast | 12.5 | 12.17 | |
| Room 3 | Main | Dining Ro | 13.68 | 14.01 | |
| Room 4 | Main | Living Ro | 13.68 | 20.24 | |
| Room 5 | Main | Bedroom 2 | 13.58 | 12.99 | |
| Room 6 | Main | Bedroom 3 | 13.25 | 17.25 | |
| Room 7 | Main | Primary B | 13.32 | 18.4 | |
| Room 8 | Lower | Family Ro | 24.99 | 13.68 | |
| Room 9 | Lower | Dining Ro | 10.23 | 14.4 | |
| Room 10 | Lower | Living Ro | 12.5 | 16.99 | |
| Room 11 | Lower | Bedroom 4 | 13.58 | 12.6 | |
| Room 12 | Lower | Kitchen | 8.66 | 9.68 |
| Washroom Type | No. of Pieces | Level |
| Washroom Type 1 | 3 | Main |
| Washroom Type 2 | 5 | Main |
| Washroom Type 3 | 3 | Lower |
| Washroom Type 4 | 4 | Lower |
| Washroom Type 5 | 1 | Lower |
| Total Area: | 0.00 |
| Approximatly Age: | 16-30 |
| Property Type: | Detached |
| Style: | Bungalow-Raised |
| Exterior: | Brick |
| Garage Type: | Attached |
| (Parking/)Drive: | Private Do |
| Drive Parking Spaces: | 20 |
| Park #1 | |
| Parking Type: | Private Do |
| Park #2 | |
| Parking Type: | Private Do |
| Pool: | None |
| Other Structures: | Workshop |
| Approximatly Age: | 16-30 |
| Approximatly Square Footage: | 3500-5000 |
| Property Features: | Golf, Greenbelt/Conserva |
| CAC Included: | N |
| Water Included: | N |
| Cabel TV Included: | N |
| Common Elements Included: | N |
| Heat Included: | N |
| Parking Included: | N |
| Condo Tax Included: | N |
| Building Insurance Included: | N |
| Fireplace/Stove: | Y |
| Heat Type: | Forced Air |
| Central Air Conditioning: | Central Air |
| Central Vac: | N |
| Laundry Level: | Syste |
| Ensuite Laundry: | F |
| Sewers: | Septic |
$
%
Years
This calculator is for demonstration purposes only. Always consult a professional
financial advisor before making personal financial decisions.
| Although the information displayed is believed to be accurate, no warranties or representations are made of any kind. |
| ROYAL LEPAGE REALTY PLUS OAKVILLE |
|
|

Marjan Heidarizadeh
Sales Representative
Dir:
416-400-5987
Bus:
905-456-1000
| Virtual Tour | Book Showing | Email a Friend |
Jump To:
At a Glance:
| Type: | Freehold - Detached |
| Area: | Halton |
| Municipality: | Burlington |
| Neighbourhood: | Rural Burlington |
| Style: | Bungalow-Raised |
| Approximate Age: | 16-30 |
| Tax: | $9,981 |
| Beds: | 3+1 |
| Baths: | 5 |
| Fireplace: | Y |
| Pool: | None |
Locatin Map:
Payment Calculator:

