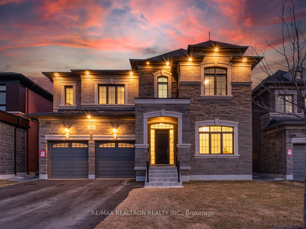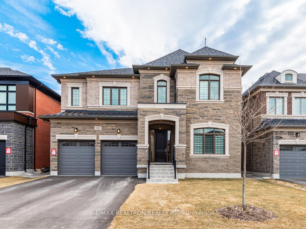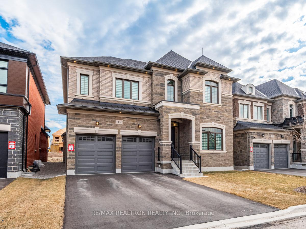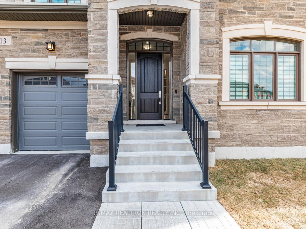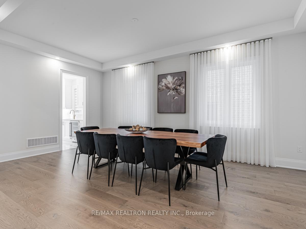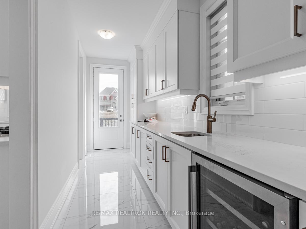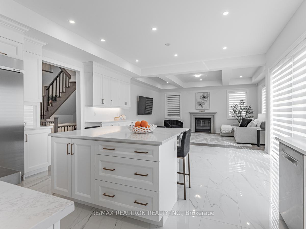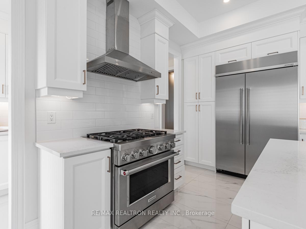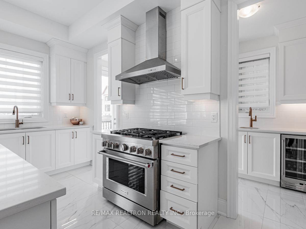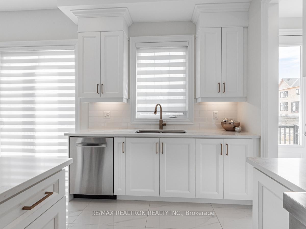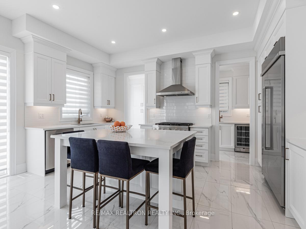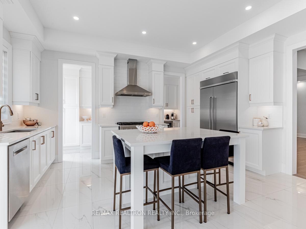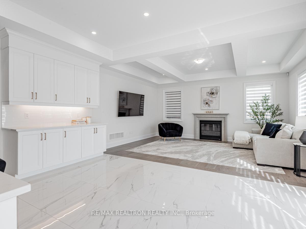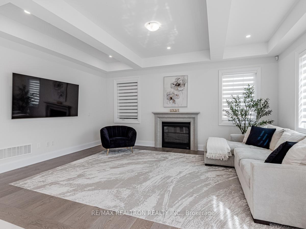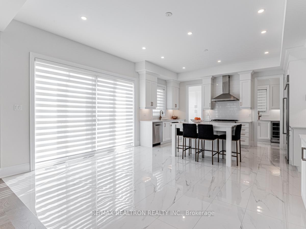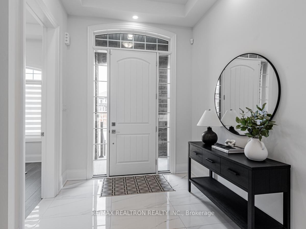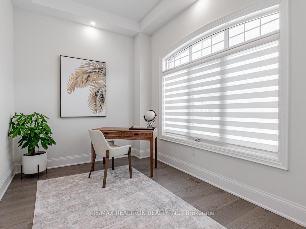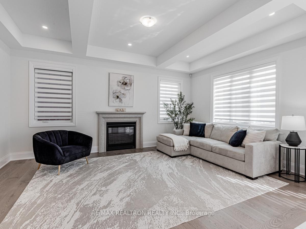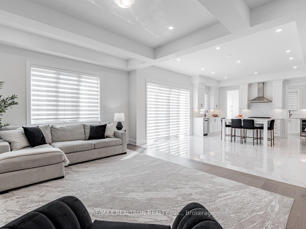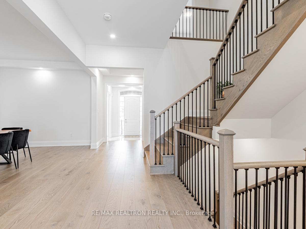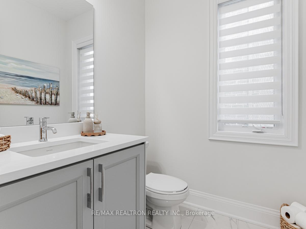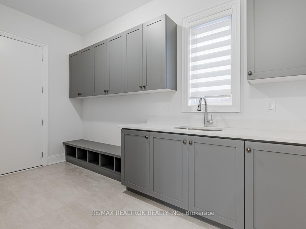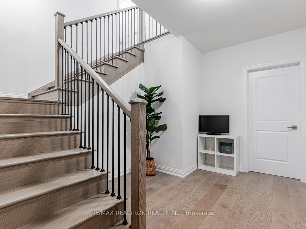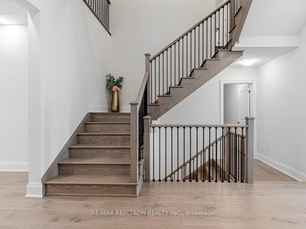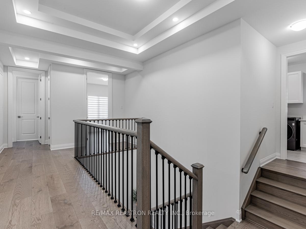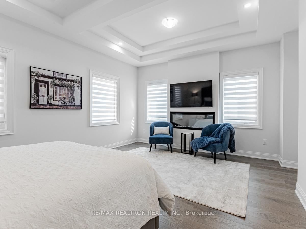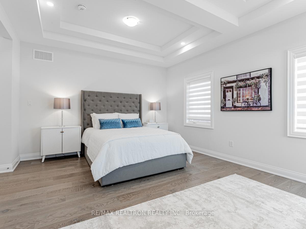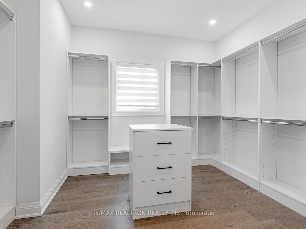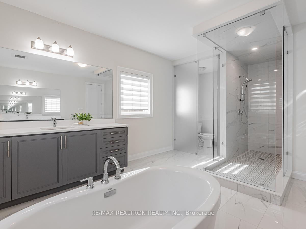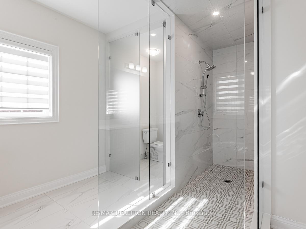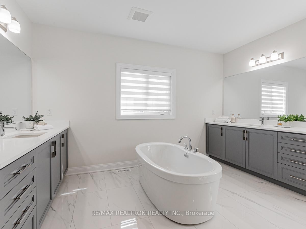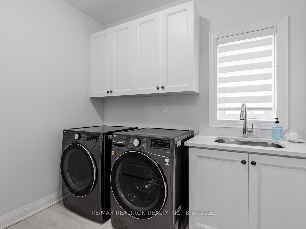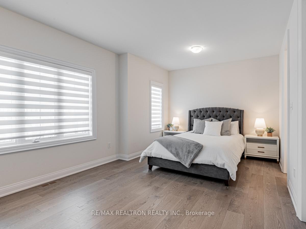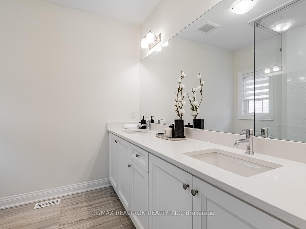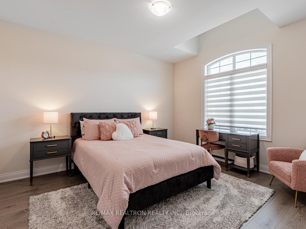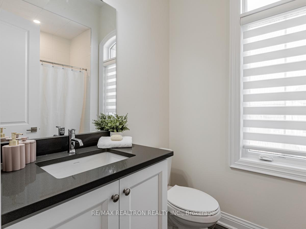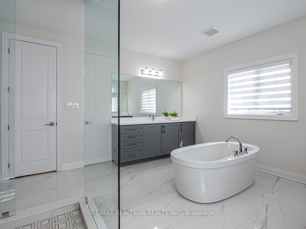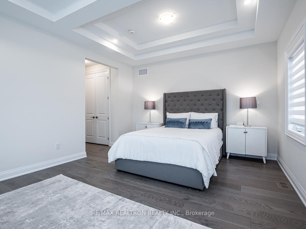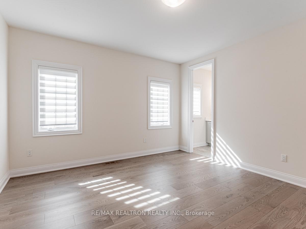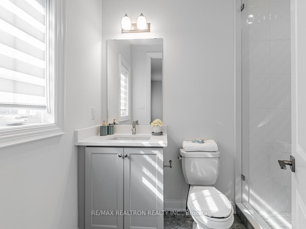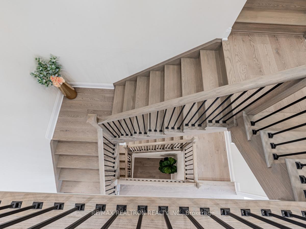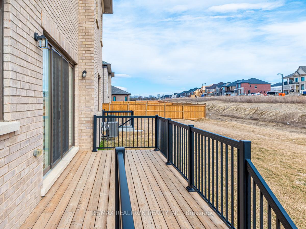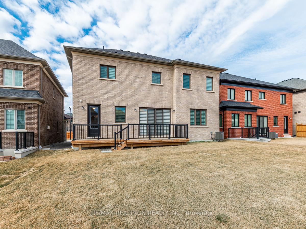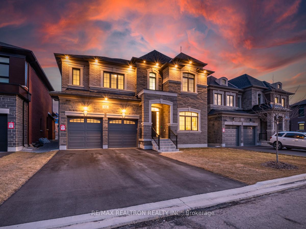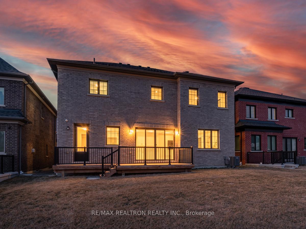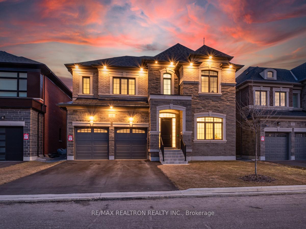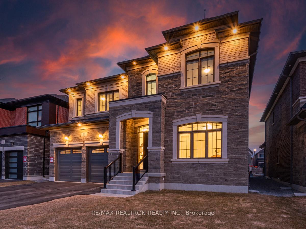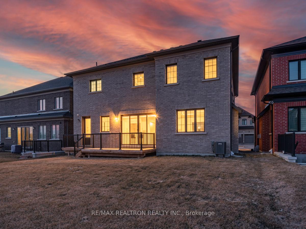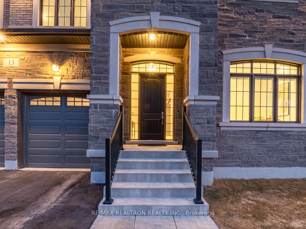$2,629,990
Available - For Sale
Listing ID: N12052930
13 Winthrop Cres , Vaughan, L3L 0E5, York
| Welcome to 13 Winthrop Cres, a truly exceptional luxury home nestled in the prestigious Lindvest Community. This stunning Hummingbird Model is situated on a peaceful side street without a sidewalk and features a beautiful stone elevation. Sitting on a wide 50-foot lot, this home offers over 4,000 Sqft of luxurious above-grade living space. Thoughtfully upgraded from top to bottom, this house is designed for both comfort and elegance. It boasts 4 spacious bedrooms all with ensuite bathrooms and walk-in closets, upper-floor laundry, soaring 10-footceilings on the main floor, upgraded hardwood engineered floors, potlights and so much more! The state-of-the-art kitchen is every chef's dream, equipped with top-of-the-line commercial grade appliances, a walk-in pantry with beverage fridge, second sink and plenty of cabinetry, stunning Caesarstone countertops and a large centre island that serves as the perfect space for meal preparation and gatherings. Primary Bedroom Wing features a fireplace, extra large walk-in closet and a spa-style ensuite that provides a retreat-like experience, with glass shower and free-standing soaker tub. 3 other ensuite bathrooms have been tastefully designed, making this home the epitome of modern luxury and refined living. Don't miss the opportunity to make this extraordinary property your new home and create cherished memories in this sunfilled beautiful house in a growing family-centered community. |
| Price | $2,629,990 |
| Taxes: | $9921.89 |
| Occupancy: | Owner |
| Address: | 13 Winthrop Cres , Vaughan, L3L 0E5, York |
| Acreage: | < .50 |
| Directions/Cross Streets: | Pinevalley & Teston |
| Rooms: | 12 |
| Bedrooms: | 4 |
| Bedrooms +: | 0 |
| Family Room: | T |
| Basement: | Partially Fi |
| Level/Floor | Room | Length(ft) | Width(ft) | Descriptions | |
| Room 1 | Main | Kitchen | 8.53 | 16.6 | B/I Appliances, Centre Island, Quartz Counter |
| Room 2 | Main | Breakfast | 12.14 | 16.6 | W/O To Deck, Pot Lights, Ceramic Floor |
| Room 3 | Main | Family Ro | 13.61 | 17.97 | Gas Fireplace, Hardwood Floor, Pot Lights |
| Room 4 | Main | Living Ro | 12.14 | 20.01 | Combined w/Dining, Hardwood Floor, Pot Lights |
| Room 5 | Main | Dining Ro | 12.14 | 20.01 | Combined w/Living, Hardwood Floor, Pot Lights |
| Room 6 | Main | Pantry | 5.9 | 16.6 | Bar Sink, B/I Fridge, Ceramic Floor |
| Room 7 | Main | Office | 12.14 | 8.99 | Hardwood Floor, Pot Lights, Overlooks Frontyard |
| Room 8 | Second | Primary B | 13.61 | 18.2 | 5 Pc Ensuite, Fireplace, Walk-In Closet(s) |
| Room 9 | Second | Bedroom 2 | 19.02 | 12 | 4 Pc Ensuite, Hardwood Floor, Walk-In Closet(s) |
| Room 10 | Second | Bedroom 3 | 12 | 13.81 | 3 Pc Ensuite, Hardwood Floor, Walk-In Closet(s) |
| Room 11 | Second | Bedroom 4 | 14.01 | 13.38 | 3 Pc Ensuite, Hardwood Floor, Walk-In Closet(s) |
| Room 12 | Second | Laundry | 6.99 | 8.99 | Ceramic Floor, Laundry Sink, Walk-In Closet(s) |
| Washroom Type | No. of Pieces | Level |
| Washroom Type 1 | 2 | Main |
| Washroom Type 2 | 5 | Second |
| Washroom Type 3 | 4 | Second |
| Washroom Type 4 | 3 | Second |
| Washroom Type 5 | 0 | |
| Washroom Type 6 | 2 | Main |
| Washroom Type 7 | 5 | Second |
| Washroom Type 8 | 4 | Second |
| Washroom Type 9 | 3 | Second |
| Washroom Type 10 | 0 |
| Total Area: | 0.00 |
| Approximatly Age: | 0-5 |
| Property Type: | Detached |
| Style: | 2-Storey |
| Exterior: | Brick, Stone |
| Garage Type: | Built-In |
| (Parking/)Drive: | Private |
| Drive Parking Spaces: | 4 |
| Park #1 | |
| Parking Type: | Private |
| Park #2 | |
| Parking Type: | Private |
| Pool: | None |
| Approximatly Age: | 0-5 |
| Approximatly Square Footage: | 3500-5000 |
| Property Features: | Clear View, Park |
| CAC Included: | N |
| Water Included: | N |
| Cabel TV Included: | N |
| Common Elements Included: | N |
| Heat Included: | N |
| Parking Included: | N |
| Condo Tax Included: | N |
| Building Insurance Included: | N |
| Fireplace/Stove: | Y |
| Heat Type: | Forced Air |
| Central Air Conditioning: | Central Air |
| Central Vac: | Y |
| Laundry Level: | Syste |
| Ensuite Laundry: | F |
| Elevator Lift: | False |
| Sewers: | Sewer |
$
%
Years
This calculator is for demonstration purposes only. Always consult a professional
financial advisor before making personal financial decisions.
| Although the information displayed is believed to be accurate, no warranties or representations are made of any kind. |
| RE/MAX REALTRON REALTY INC. |
|
|

Marjan Heidarizadeh
Sales Representative
Dir:
416-400-5987
Bus:
905-456-1000
| Virtual Tour | Book Showing | Email a Friend |
Jump To:
At a Glance:
| Type: | Freehold - Detached |
| Area: | York |
| Municipality: | Vaughan |
| Neighbourhood: | Vellore Village |
| Style: | 2-Storey |
| Approximate Age: | 0-5 |
| Tax: | $9,921.89 |
| Beds: | 4 |
| Baths: | 5 |
| Fireplace: | Y |
| Pool: | None |
Locatin Map:
Payment Calculator:

