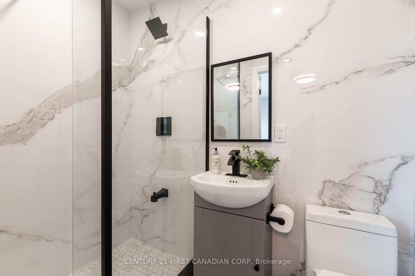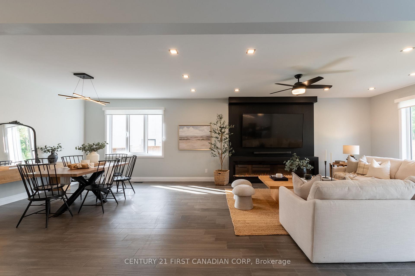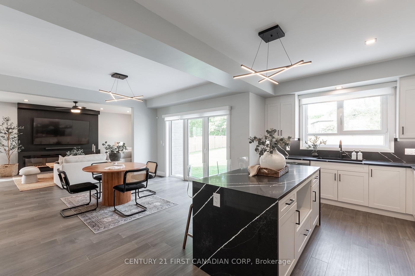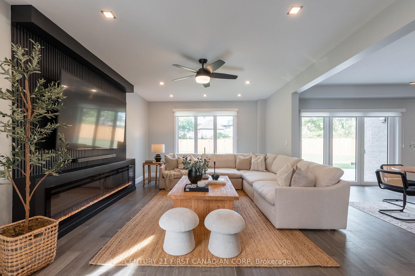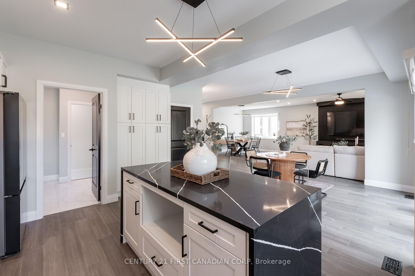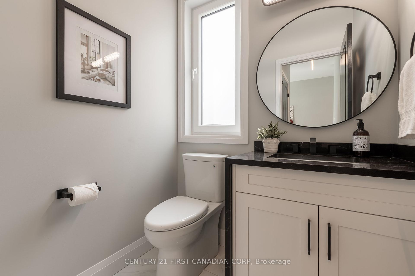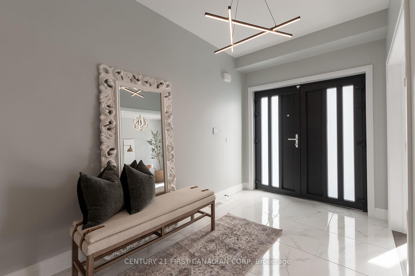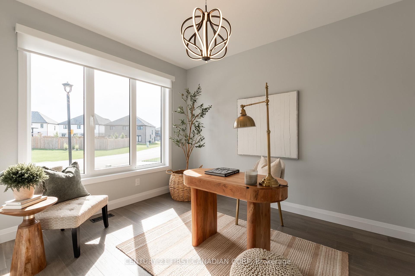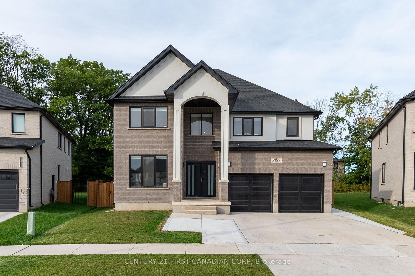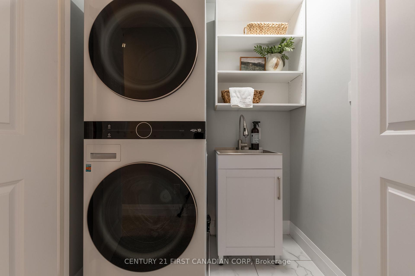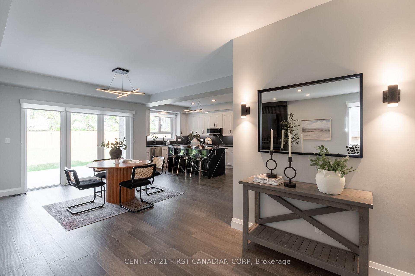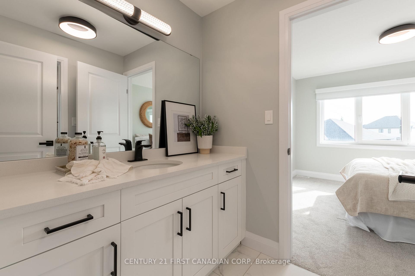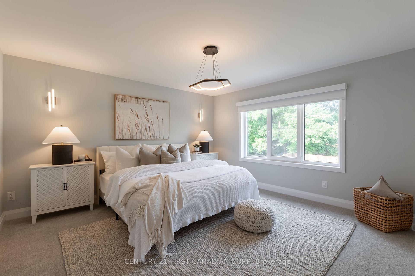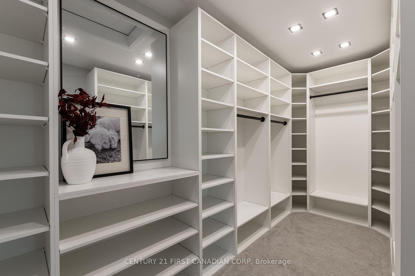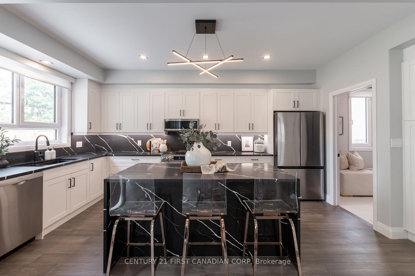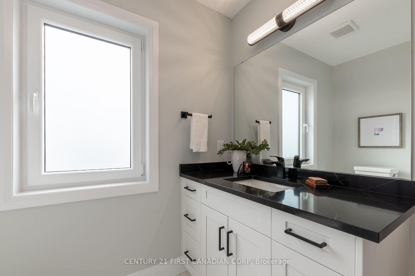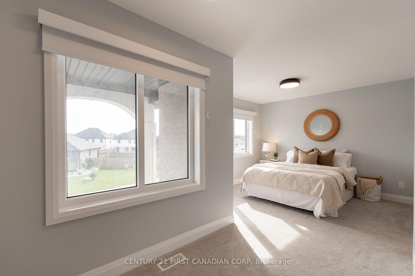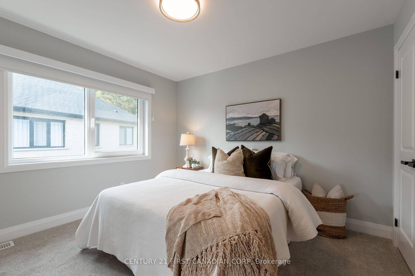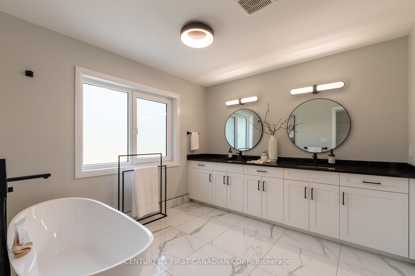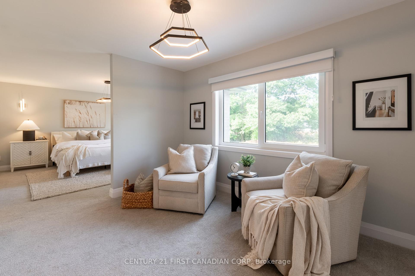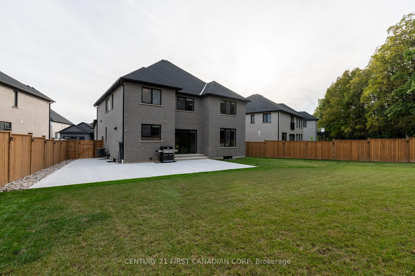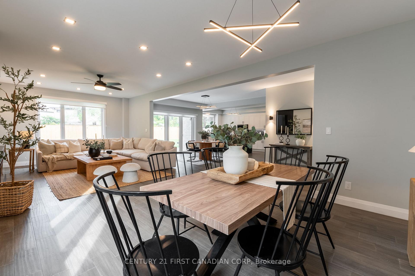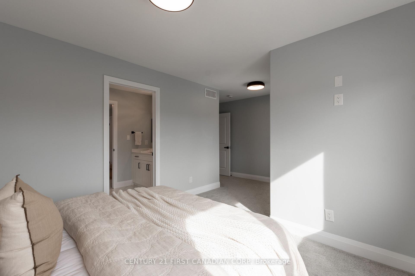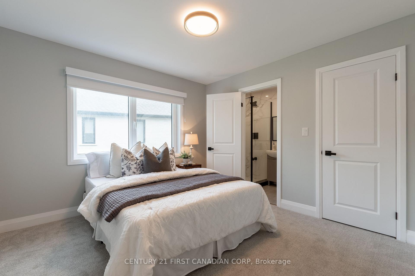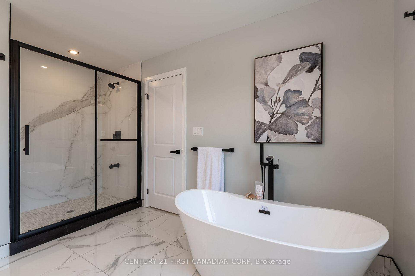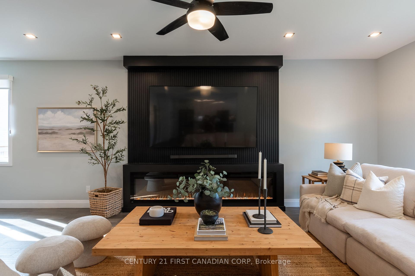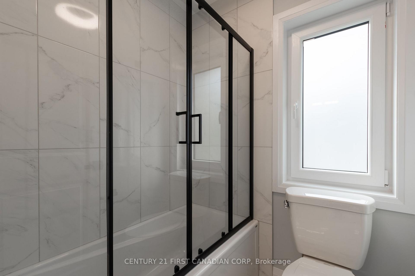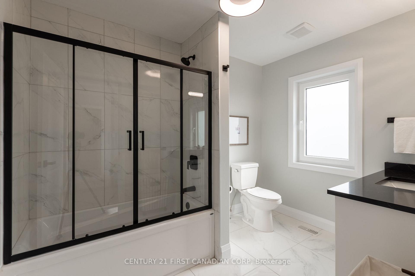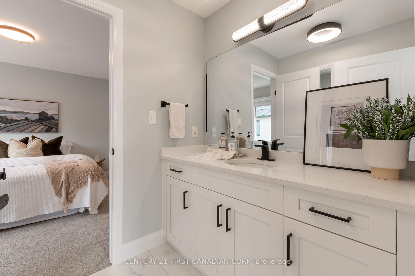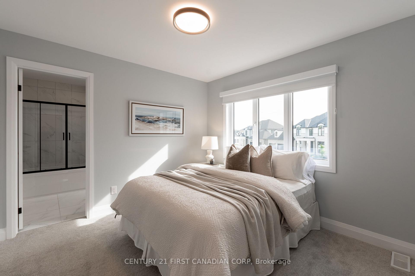$4,000
Available - For Rent
Listing ID: X12054402
2166 Tripp Driv , London, N6P 1T7, Middlesex
| This captivating 5 bedroom, 5 bathroom upper unit in the heart of Lambeth offers an impressive 2,965 sq. ft. of overflowing luxury living with architectural splendour and functional design, perfect for large families or those seeking extra room for guests. Breathtaking panoramic views of the picturesque park-like setting of outdoor living spaces and canopied grounds combined with oversized concrete patio and fully fenced backyard. Step inside the grand foyer which flows into an open concept living space filled with plenty of natural light and elegant electric linear fireplace. Functional chef's kitchen features top-of-the-line appliances, Quartz countertops, ample counter space and large island with breakfast bar, ideal for cooking and entertaining. Open and airy dining area comfortably seats a large group, perfect for entertaining or family gatherings. Main floor office with double French doors; offers the ideal organized workspace, perfect for working from home. Second level includes 5 spacious bedrooms, each designed with comfort in mind and all complimented by ensuites with stunning contemporary finishes. Primary bedroom boasts cozy sitting area, luxury spa-like ensuite and generous closet space, providing a private, tranquil retreat. Convenient second floor laundry. This neighbourhood is well known for its award winning schools, proximity to popular amenities, convenient highway access and tranquil walking trails of the Komoka Provincial Park. Act fast, this is your chance to live in one of the nicest homes in this upscale community! First and last months rent deposit required. Available immediately. $4,000 all inclusive. |
| Price | $4,000 |
| Taxes: | $0.00 |
| Occupancy by: | Vacant |
| Address: | 2166 Tripp Driv , London, N6P 1T7, Middlesex |
| Acreage: | < .50 |
| Directions/Cross Streets: | Bakervilla St. |
| Rooms: | 9 |
| Bedrooms: | 5 |
| Bedrooms +: | 0 |
| Family Room: | T |
| Basement: | None |
| Furnished: | Unfu |
| Washroom Type | No. of Pieces | Level |
| Washroom Type 1 | 2 | Main |
| Washroom Type 2 | 5 | Second |
| Washroom Type 3 | 4 | Second |
| Washroom Type 4 | 3 | Second |
| Washroom Type 5 | 0 |
| Total Area: | 0.00 |
| Approximatly Age: | 0-5 |
| Property Type: | Detached |
| Style: | 2-Storey |
| Exterior: | Brick, Stucco (Plaster) |
| Garage Type: | Attached |
| (Parking/)Drive: | Private Do |
| Drive Parking Spaces: | 4 |
| Park #1 | |
| Parking Type: | Private Do |
| Park #2 | |
| Parking Type: | Private Do |
| Pool: | None |
| Laundry Access: | Laundry Close |
| Other Structures: | Fence - Full |
| Approximatly Age: | 0-5 |
| Approximatly Square Footage: | 3500-5000 |
| Property Features: | Hospital, Park |
| CAC Included: | N |
| Water Included: | Y |
| Cabel TV Included: | N |
| Common Elements Included: | N |
| Heat Included: | Y |
| Parking Included: | N |
| Condo Tax Included: | N |
| Building Insurance Included: | N |
| Fireplace/Stove: | N |
| Heat Type: | Forced Air |
| Central Air Conditioning: | Central Air |
| Central Vac: | N |
| Laundry Level: | Syste |
| Ensuite Laundry: | F |
| Sewers: | Sewer |
| Utilities-Cable: | Y |
| Utilities-Hydro: | Y |
| Although the information displayed is believed to be accurate, no warranties or representations are made of any kind. |
| CENTURY 21 FIRST CANADIAN CORP |
|
|

Marjan Heidarizadeh
Sales Representative
Dir:
416-400-5987
Bus:
905-456-1000
| Virtual Tour | Book Showing | Email a Friend |
Jump To:
At a Glance:
| Type: | Freehold - Detached |
| Area: | Middlesex |
| Municipality: | London |
| Neighbourhood: | South V |
| Style: | 2-Storey |
| Approximate Age: | 0-5 |
| Beds: | 5 |
| Baths: | 5 |
| Fireplace: | N |
| Pool: | None |
Locatin Map:

