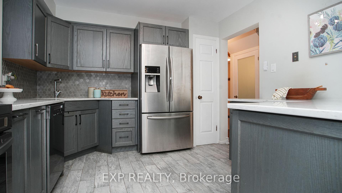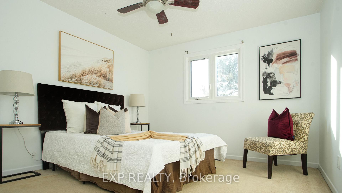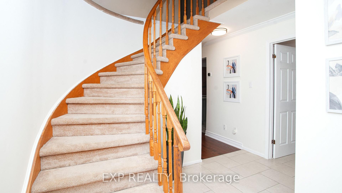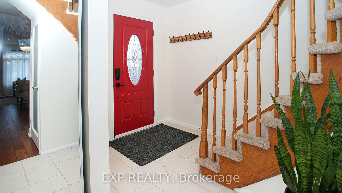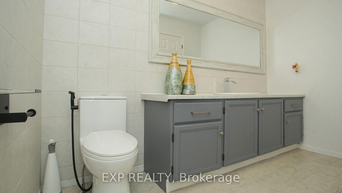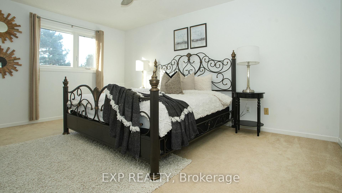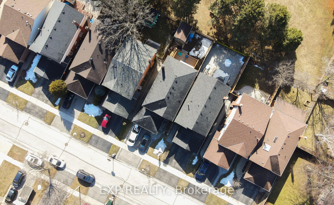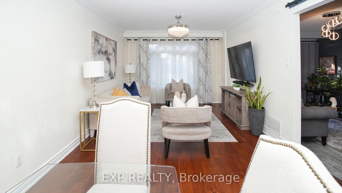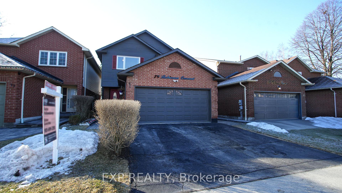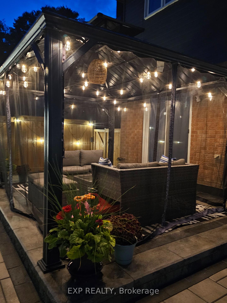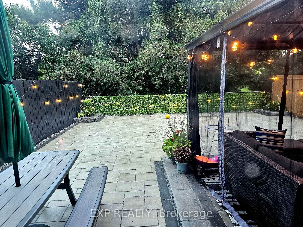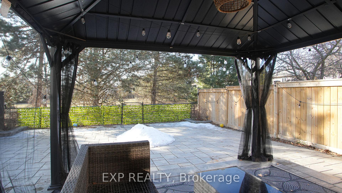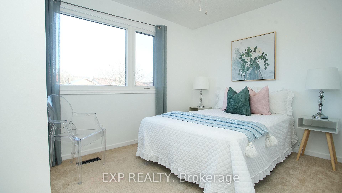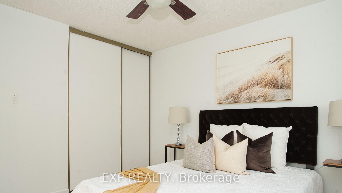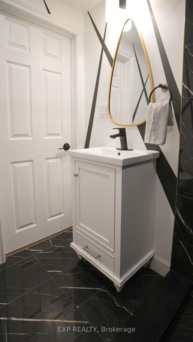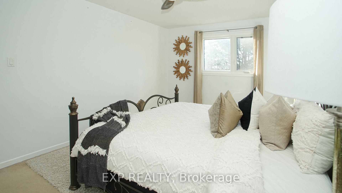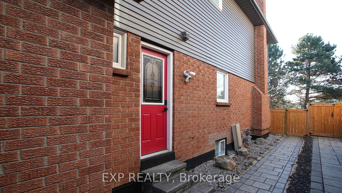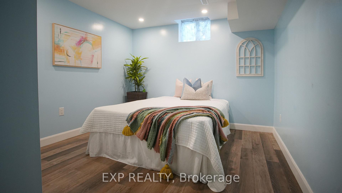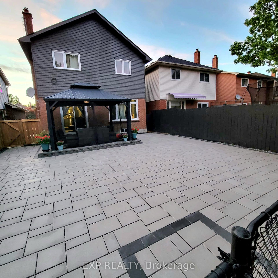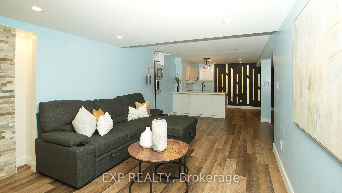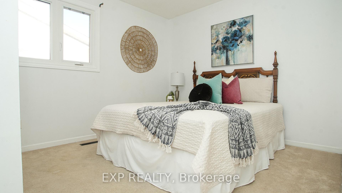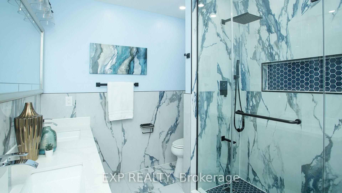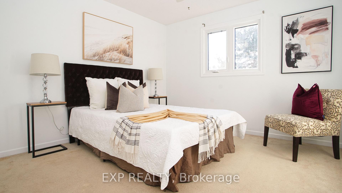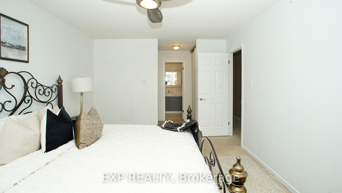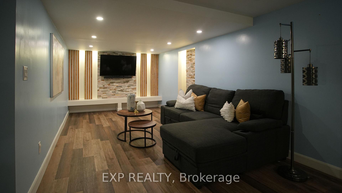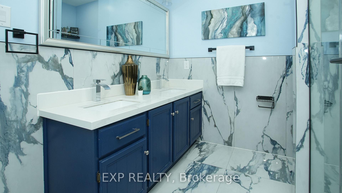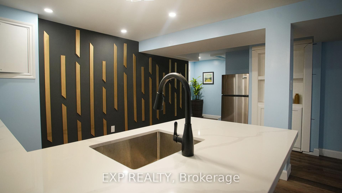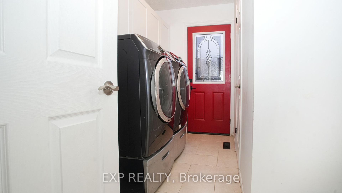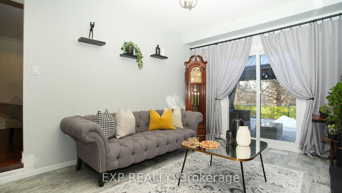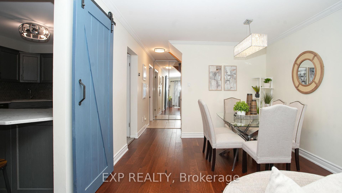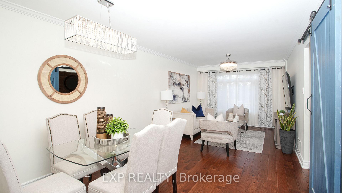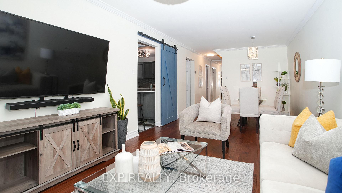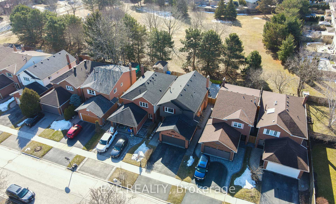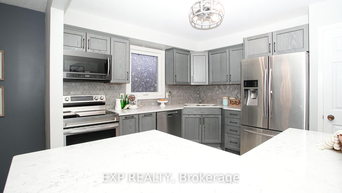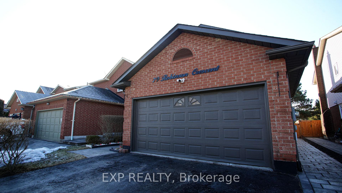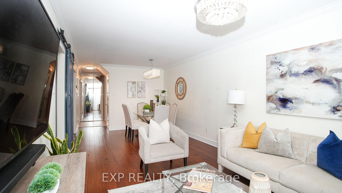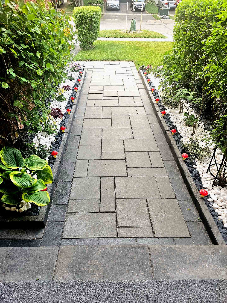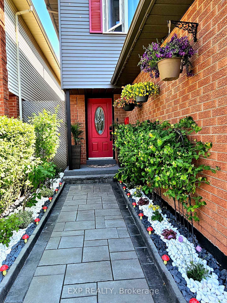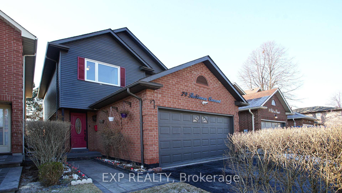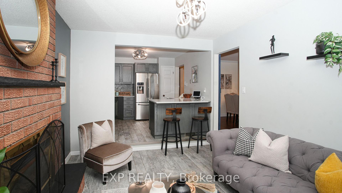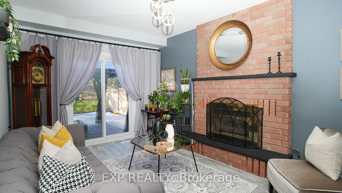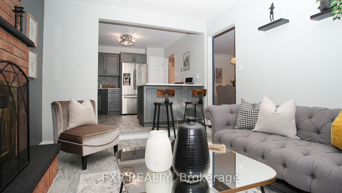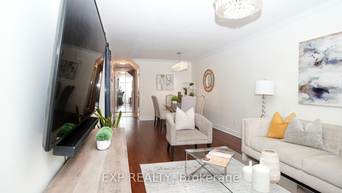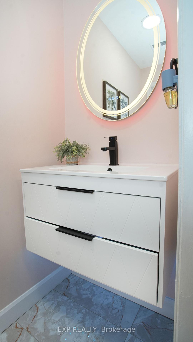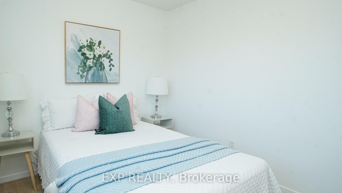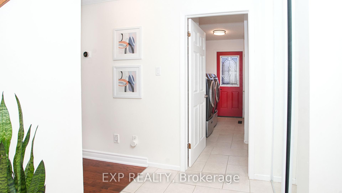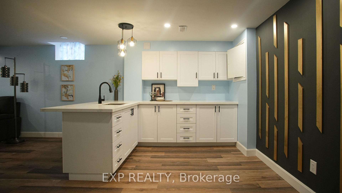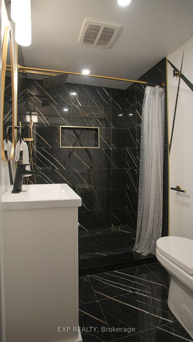$975,000
Available - For Sale
Listing ID: E12054643
79 Robinson Cres , Whitby, L1N 6W6, Durham
| Welcome to this beautiful home, in the sought-after Pringle Creek neighborhood, where charm meets convenience! Walk up the inviting front path, and step inside to a bright and spacious layout, perfect for families and entertaining. The family room opens effortlessly to a private patio, inviting you to step outside and relax in the tranquil backyard oasis-NO NEIGHBORS BEHIND, just peace and privacy. The second floor offers the perfect blend of space and comfort, and is ideal for everyday living. The newly renovated basement seamlessly blends with the rest of the home, and feels just as warm and inviting-perfect for guests, family, or extra living space. Commuting is a breeze with quick access to highways and transit options. Moreover, it's surrounded by top-rated schools, beautiful parks, and great shopping. There's always something to enjoy just moments from your door. Book your showing today! You will not want to pass up on this one! *Recently renovated, top to bottom! Includes brand new windows (2021/2022), basement (2022), landscaping front and backyard (2023) and so much more... |
| Price | $975,000 |
| Taxes: | $5253.49 |
| Occupancy by: | Owner |
| Address: | 79 Robinson Cres , Whitby, L1N 6W6, Durham |
| Directions/Cross Streets: | Robinson Cres and Bradley Dr |
| Rooms: | 8 |
| Bedrooms: | 4 |
| Bedrooms +: | 1 |
| Family Room: | T |
| Basement: | Finished |
| Level/Floor | Room | Length(ft) | Width(ft) | Descriptions | |
| Room 1 | Main | Kitchen | 25.91 | 11.05 | Combined w/Family, Breakfast Bar, Stainless Steel Appl |
| Room 2 | Main | Family Ro | 25.91 | 11.05 | Combined w/Kitchen, Gas Fireplace, W/O To Patio |
| Room 3 | Main | Living Ro | 23.42 | 10.86 | Combined w/Dining, Overlooks Backyard, Large Window |
| Room 4 | Main | Dining Ro | 23.42 | 10.86 | Combined w/Living |
| Room 5 | Main | Laundry | 7.54 | 5.15 | Side Door, Access To Garage |
| Room 6 | Second | Primary B | 16.14 | 11.09 | His and Hers Closets, 3 Pc Ensuite, Broadloom |
| Room 7 | Second | Bedroom 2 | 11.87 | 11.25 | Window, Closet, Broadloom |
| Room 8 | Second | Bedroom 3 | 12.14 | 9.84 | Window, Closet, Broadloom |
| Room 9 | Second | Bedroom 4 | 12.4 | 9.15 | Window, Closet, Broadloom |
| Room 10 | Basement | Bedroom |
| Washroom Type | No. of Pieces | Level |
| Washroom Type 1 | 3 | Second |
| Washroom Type 2 | 3 | Second |
| Washroom Type 3 | 2 | Main |
| Washroom Type 4 | 3 | Basement |
| Washroom Type 5 | 0 |
| Total Area: | 0.00 |
| Property Type: | Link |
| Style: | 2-Storey |
| Exterior: | Brick, Aluminum Siding |
| Garage Type: | Attached |
| (Parking/)Drive: | Private |
| Drive Parking Spaces: | 4 |
| Park #1 | |
| Parking Type: | Private |
| Park #2 | |
| Parking Type: | Private |
| Pool: | None |
| Property Features: | Rec./Commun., School |
| CAC Included: | N |
| Water Included: | N |
| Cabel TV Included: | N |
| Common Elements Included: | N |
| Heat Included: | N |
| Parking Included: | N |
| Condo Tax Included: | N |
| Building Insurance Included: | N |
| Fireplace/Stove: | Y |
| Heat Type: | Forced Air |
| Central Air Conditioning: | Central Air |
| Central Vac: | Y |
| Laundry Level: | Syste |
| Ensuite Laundry: | F |
| Sewers: | Sewer |
$
%
Years
This calculator is for demonstration purposes only. Always consult a professional
financial advisor before making personal financial decisions.
| Although the information displayed is believed to be accurate, no warranties or representations are made of any kind. |
| EXP REALTY |
|
|

Marjan Heidarizadeh
Sales Representative
Dir:
416-400-5987
Bus:
905-456-1000
| Virtual Tour | Book Showing | Email a Friend |
Jump To:
At a Glance:
| Type: | Freehold - Link |
| Area: | Durham |
| Municipality: | Whitby |
| Neighbourhood: | Pringle Creek |
| Style: | 2-Storey |
| Tax: | $5,253.49 |
| Beds: | 4+1 |
| Baths: | 4 |
| Fireplace: | Y |
| Pool: | None |
Locatin Map:
Payment Calculator:

