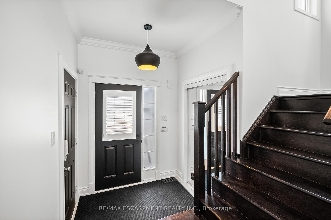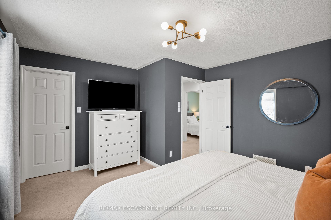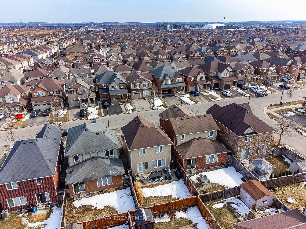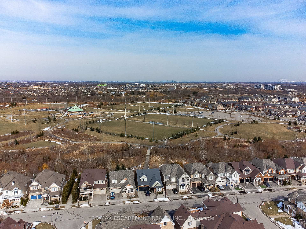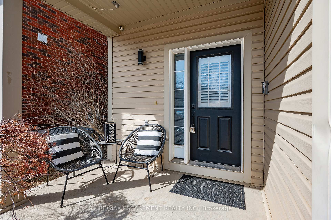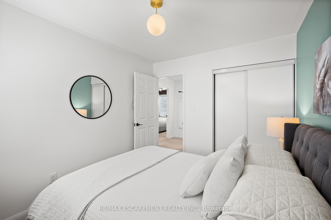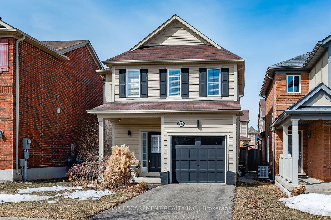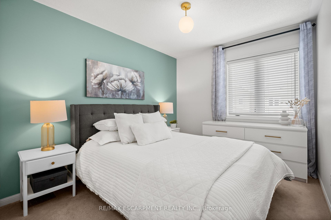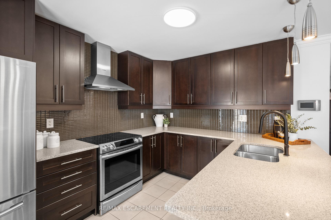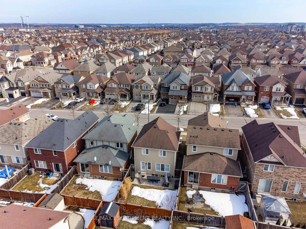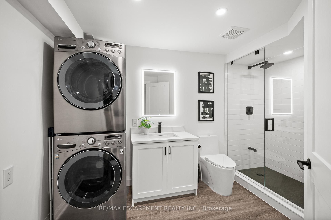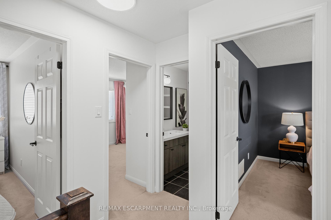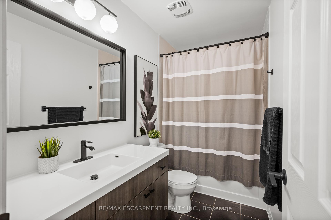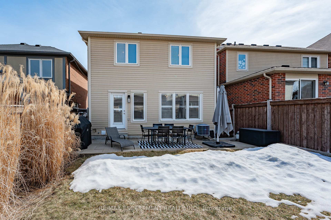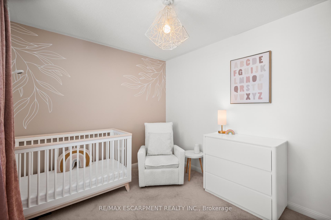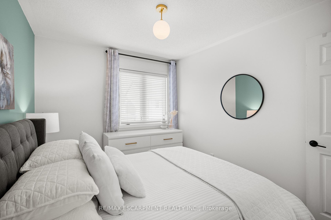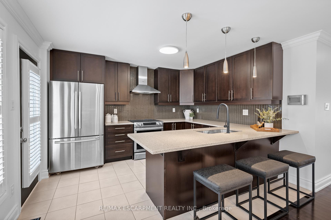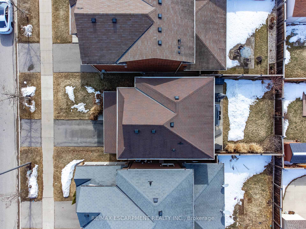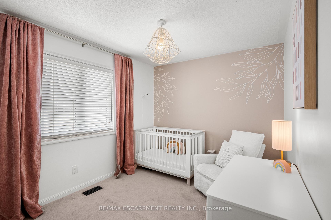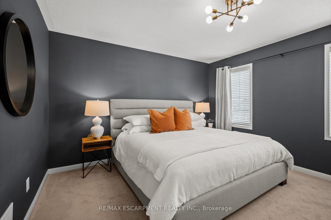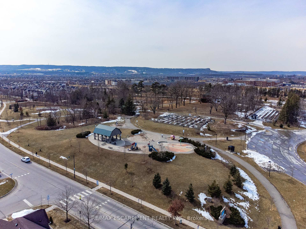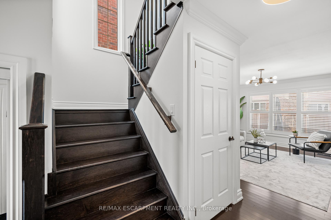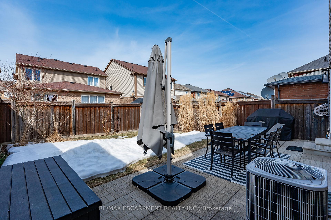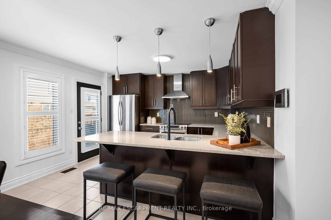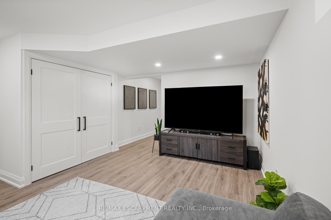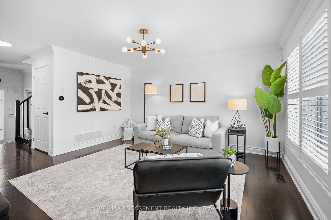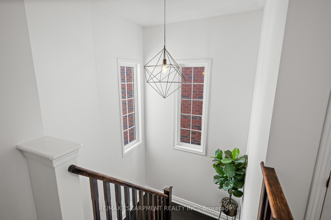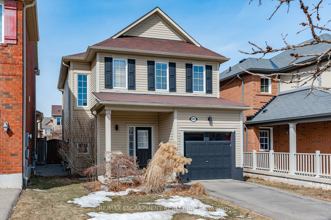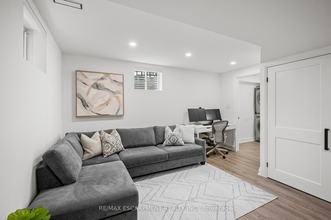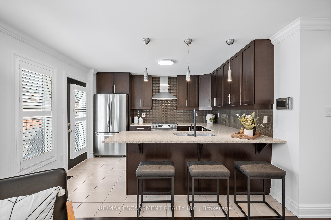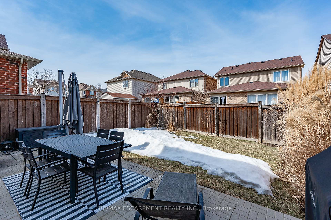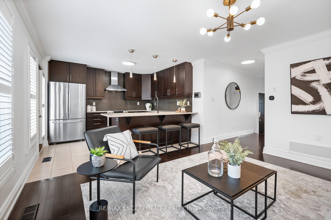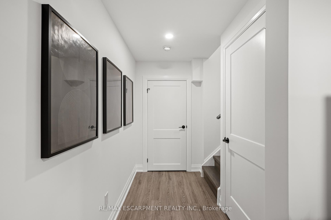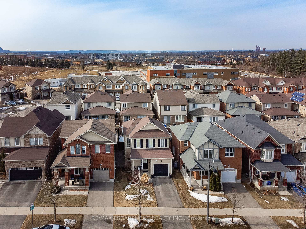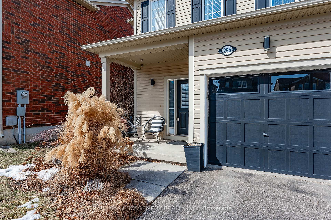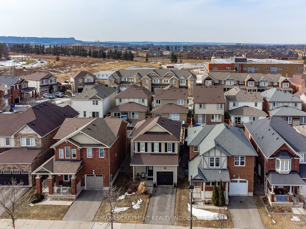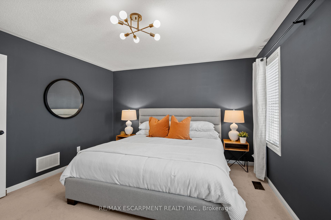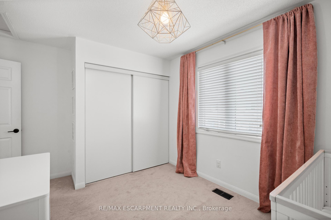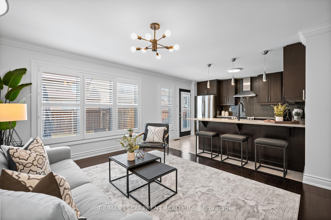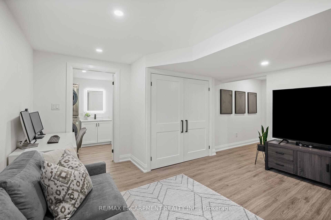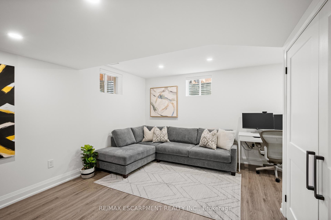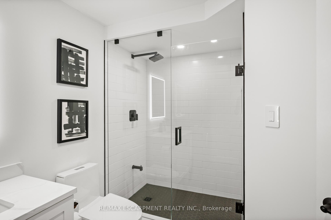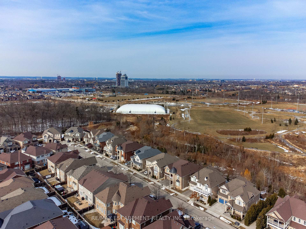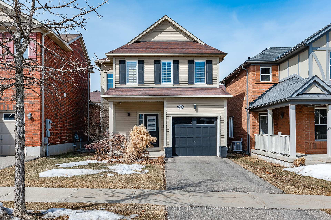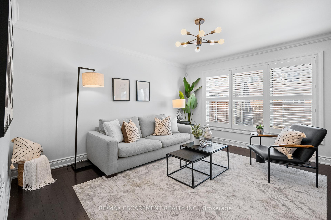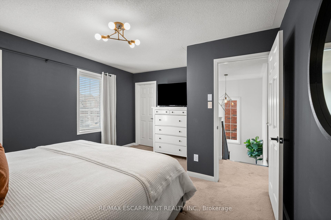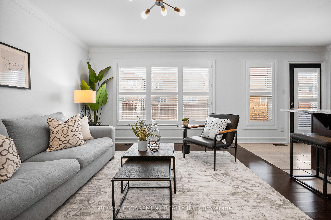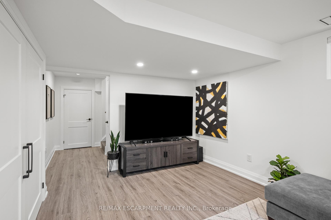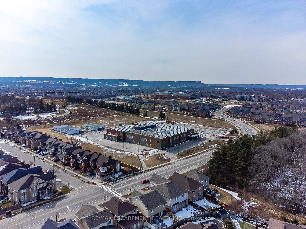$959,900
Available - For Sale
Listing ID: W12054652
295 Ruhl Driv , Milton, L9T 8J7, Halton
| Why settle for a townhouse when you can buy a FULLY DETACHED! Rarely Offered: Exquisite 3-Bed, 2-Full Bath with superior street presence in the sought-after Willmott Community! This meticulously maintained, beautifully updated home blends style and practicality. With high-end finishes throughout, its perfect for move-up condo buyers, families, or professionals looking for more space and comfort. The open-concept eat-in kitchen is a chefs dream, featuring quartz surfaces, stainless steel appliances, a breakfast bar with seating, modern pendant lighting, and an abundance of extended-height cabinetry. The kitchen conveniently offers garden door access to a private fully fenced, spacious backyard, ideal for relaxing and entertaining. Upstairs, the updated hardwood stairs guide you to a bright second floor filled with natural light. The primary bedroom offers ample space for large furniture, complete with a walk-in closet, updated lighting, and a neutral color palette. Two additional spacious bedrooms, each with large closets, are perfect for the growing family or an ideal home office space. The professionally finished lower level including a 3 pc bath (2022) is a showstopper! The open-concept rec room adds a generous amount of extra living space and storage, making it the perfect area for relaxation, games, or home theater. Design and beauty truly shine in every corner of this home. Close To All Amenities, Walking Distance To Schools, Sunny Mount Park including a splash pad and leash-free dog park , Nature Trails, Public Transit, Shopping, Restaurants, Minutes To Hospital, & Hwys. Equipped with EV rough in, and NO RENTALS! |
| Price | $959,900 |
| Taxes: | $3823.12 |
| Occupancy by: | Owner |
| Address: | 295 Ruhl Driv , Milton, L9T 8J7, Halton |
| Acreage: | < .50 |
| Directions/Cross Streets: | Farmstead Dr & Louise St Laurent Ave |
| Rooms: | 5 |
| Bedrooms: | 3 |
| Bedrooms +: | 0 |
| Family Room: | T |
| Basement: | Finished |
| Level/Floor | Room | Length(ft) | Width(ft) | Descriptions | |
| Room 1 | Main | Foyer | |||
| Room 2 | Main | Great Roo | 12.17 | 14.01 | |
| Room 3 | Main | Kitchen | 10 | 12.17 | |
| Room 4 | Second | Bedroom | 10.99 | 9.15 | |
| Room 5 | Second | Bedroom | 8.99 | 10.99 | |
| Room 6 | Second | Primary B | 14.4 | 12.82 | Walk-In Closet(s) |
| Room 7 | Second | Bathroom | 4 Pc Bath | ||
| Room 8 | Basement | Other | 13.48 | 13.42 | |
| Room 9 | Basement | Bathroom | 3 Pc Bath |
| Washroom Type | No. of Pieces | Level |
| Washroom Type 1 | 4 | Second |
| Washroom Type 2 | 3 | Basement |
| Washroom Type 3 | 0 | |
| Washroom Type 4 | 0 | |
| Washroom Type 5 | 0 |
| Total Area: | 0.00 |
| Approximatly Age: | 6-15 |
| Property Type: | Detached |
| Style: | 2-Storey |
| Exterior: | Vinyl Siding |
| Garage Type: | Attached |
| (Parking/)Drive: | Private |
| Drive Parking Spaces: | 1 |
| Park #1 | |
| Parking Type: | Private |
| Park #2 | |
| Parking Type: | Private |
| Pool: | None |
| Approximatly Age: | 6-15 |
| Approximatly Square Footage: | 1100-1500 |
| Property Features: | Fenced Yard, Hospital |
| CAC Included: | N |
| Water Included: | N |
| Cabel TV Included: | N |
| Common Elements Included: | N |
| Heat Included: | N |
| Parking Included: | N |
| Condo Tax Included: | N |
| Building Insurance Included: | N |
| Fireplace/Stove: | N |
| Heat Type: | Forced Air |
| Central Air Conditioning: | Central Air |
| Central Vac: | N |
| Laundry Level: | Syste |
| Ensuite Laundry: | F |
| Sewers: | Sewer |
$
%
Years
This calculator is for demonstration purposes only. Always consult a professional
financial advisor before making personal financial decisions.
| Although the information displayed is believed to be accurate, no warranties or representations are made of any kind. |
| RE/MAX ESCARPMENT REALTY INC. |
|
|

Marjan Heidarizadeh
Sales Representative
Dir:
416-400-5987
Bus:
905-456-1000
| Book Showing | Email a Friend |
Jump To:
At a Glance:
| Type: | Freehold - Detached |
| Area: | Halton |
| Municipality: | Milton |
| Neighbourhood: | 1038 - WI Willmott |
| Style: | 2-Storey |
| Approximate Age: | 6-15 |
| Tax: | $3,823.12 |
| Beds: | 3 |
| Baths: | 2 |
| Fireplace: | N |
| Pool: | None |
Locatin Map:
Payment Calculator:

