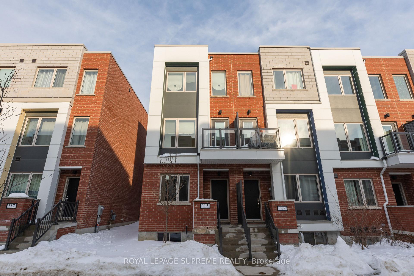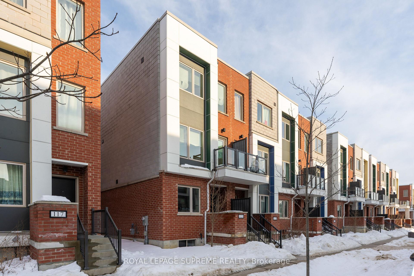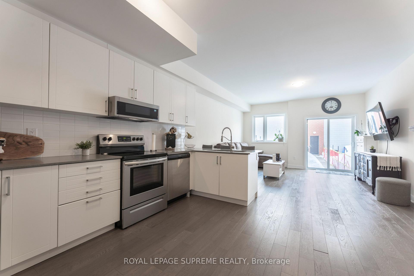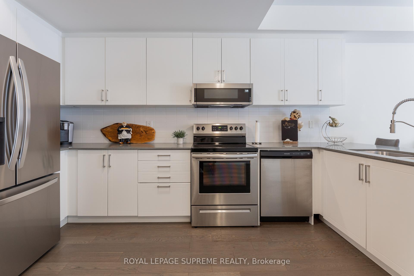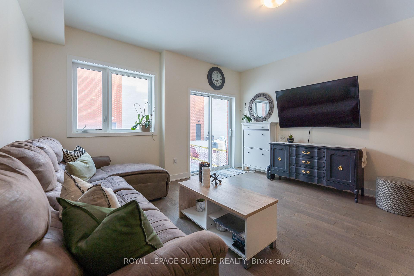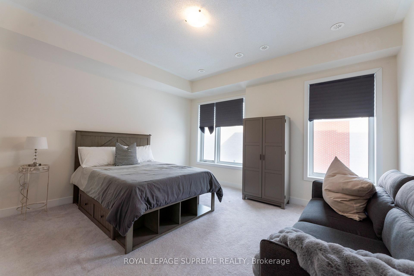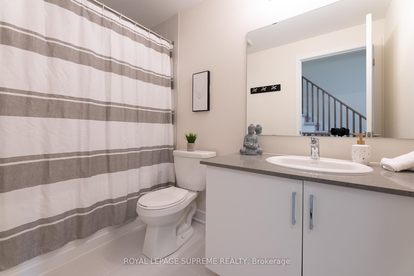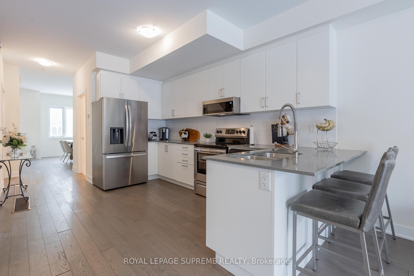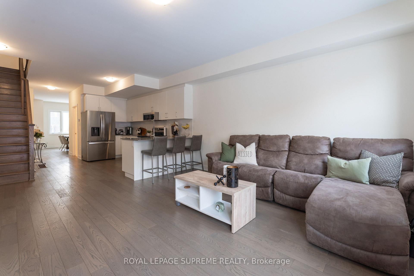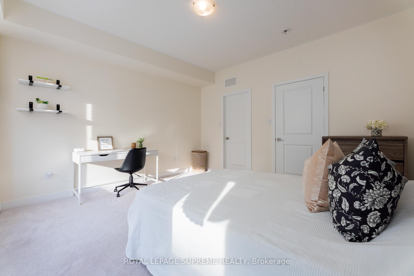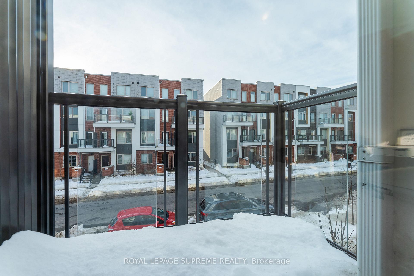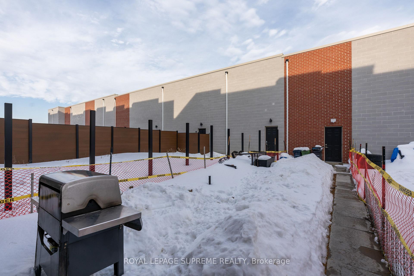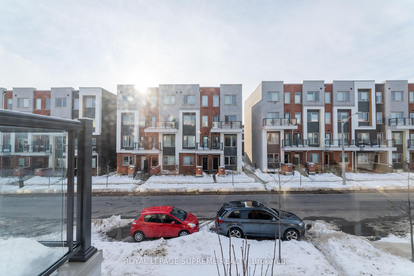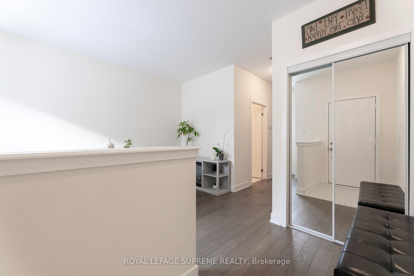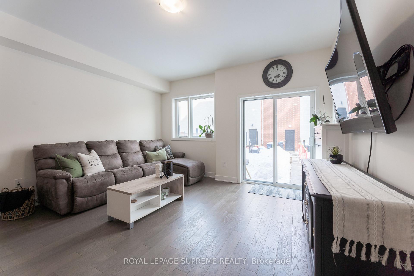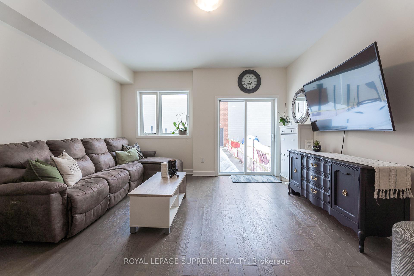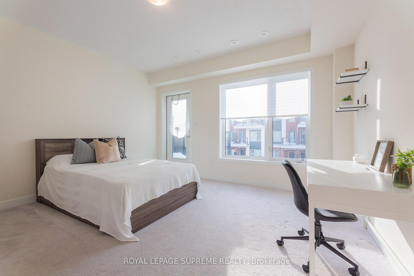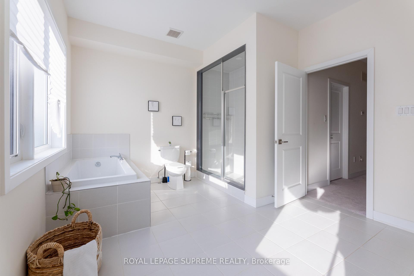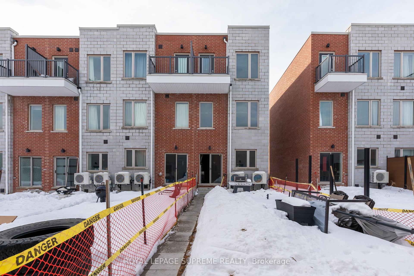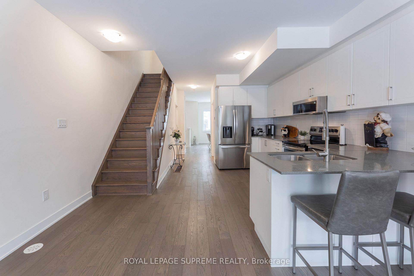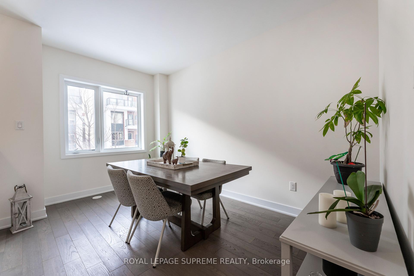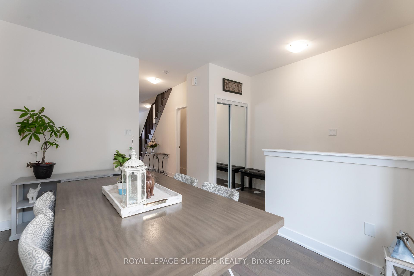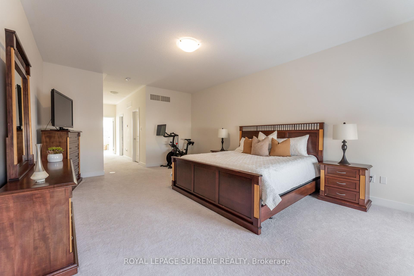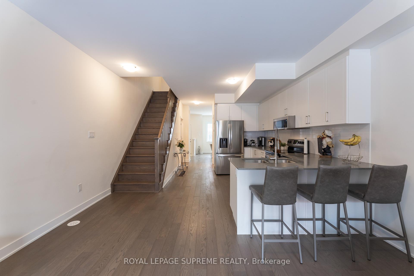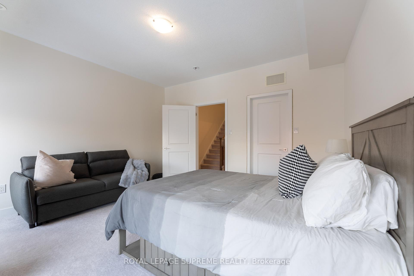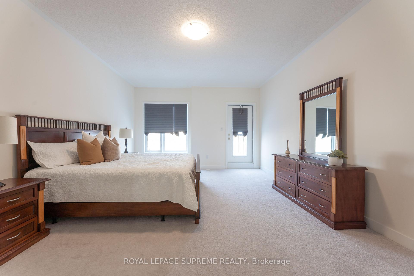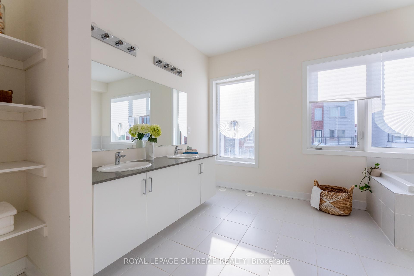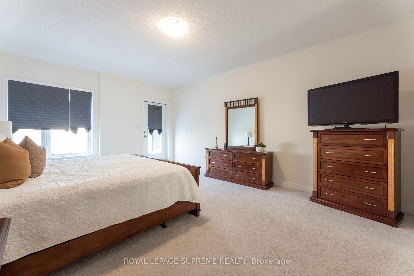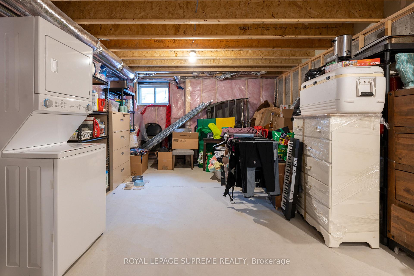$899,900
Available - For Sale
Listing ID: W12054758
115 William Duncan Road , Toronto, M3K 0C7, Toronto
| Welcome to Downsview Park! Located in a highly sought-after neighborhood, this town house offers the perfect blend of convenience and style. This end-unit townhouse features a striking modern exterior and an open-concept main level, ideal for both everyday living and special occasions. The spacious living, dining, and kitchen areas flow seamlessly together, with the kitchen boasting a generous breakfast bar for added function. Upstairs, you'll find three large bedrooms, each offering plenty of space and privacy. The master suite is a true sanctuary, complete with a luxurious spa-like en-suite and two walk-in closets. Additional highlights include a two-car garage with a convenient lift, as well as a sizable backyard perfect for outdoor entertaining or simply relaxing in the fresh air. With all the comforts and modern amenities you could ask for, this home is the ideal place to live and entertain. With easy access to shopping, dining, entertainment, and major highways, everything you need is just moments away. |
| Price | $899,900 |
| Taxes: | $5007.00 |
| Occupancy by: | Owner |
| Address: | 115 William Duncan Road , Toronto, M3K 0C7, Toronto |
| Acreage: | < .50 |
| Directions/Cross Streets: | Keele & Wilson |
| Rooms: | 5 |
| Rooms +: | 1 |
| Bedrooms: | 3 |
| Bedrooms +: | 0 |
| Family Room: | F |
| Basement: | Full, Unfinished |
| Level/Floor | Room | Length(ft) | Width(ft) | Descriptions | |
| Room 1 | Main | Kitchen | 9.84 | 14.76 | Stainless Steel Appl, Hardwood Floor |
| Room 2 | Main | Living Ro | 12.99 | 14.76 | W/O To Yard, Combined w/Kitchen, Hardwood Floor |
| Room 3 | Main | Dining Ro | 13.97 | 14.83 | Window, Hardwood Floor |
| Room 4 | Second | Bedroom 2 | 14.73 | 13.05 | Closet, Broadloom, Window |
| Room 5 | Second | Bedroom 3 | 14.73 | 12.3 | Closet, Broadloom, Window |
| Room 6 | Third | Primary B | 14.73 | 21.06 | Walk-In Closet(s), Broadloom, Balcony |
| Room 7 | Basement | 14.73 | 34.96 | Open Concept, Concrete Floor |
| Washroom Type | No. of Pieces | Level |
| Washroom Type 1 | 2 | Ground |
| Washroom Type 2 | 4 | Second |
| Washroom Type 3 | 4 | Third |
| Washroom Type 4 | 0 | |
| Washroom Type 5 | 0 |
| Total Area: | 0.00 |
| Approximatly Age: | 0-5 |
| Property Type: | Att/Row/Townhouse |
| Style: | 3-Storey |
| Exterior: | Aluminum Siding, Brick |
| Garage Type: | Detached |
| (Parking/)Drive: | Lane |
| Drive Parking Spaces: | 0 |
| Park #1 | |
| Parking Type: | Lane |
| Park #2 | |
| Parking Type: | Lane |
| Pool: | None |
| Approximatly Age: | 0-5 |
| Approximatly Square Footage: | 3000-3500 |
| Property Features: | Hospital, Park |
| CAC Included: | N |
| Water Included: | N |
| Cabel TV Included: | N |
| Common Elements Included: | N |
| Heat Included: | N |
| Parking Included: | N |
| Condo Tax Included: | N |
| Building Insurance Included: | N |
| Fireplace/Stove: | N |
| Heat Type: | Forced Air |
| Central Air Conditioning: | Central Air |
| Central Vac: | N |
| Laundry Level: | Syste |
| Ensuite Laundry: | F |
| Sewers: | Sewer |
$
%
Years
This calculator is for demonstration purposes only. Always consult a professional
financial advisor before making personal financial decisions.
| Although the information displayed is believed to be accurate, no warranties or representations are made of any kind. |
| ROYAL LEPAGE SUPREME REALTY |
|
|

Marjan Heidarizadeh
Sales Representative
Dir:
416-400-5987
Bus:
905-456-1000
| Virtual Tour | Book Showing | Email a Friend |
Jump To:
At a Glance:
| Type: | Freehold - Att/Row/Townhouse |
| Area: | Toronto |
| Municipality: | Toronto W05 |
| Neighbourhood: | Downsview-Roding-CFB |
| Style: | 3-Storey |
| Approximate Age: | 0-5 |
| Tax: | $5,007 |
| Beds: | 3 |
| Baths: | 3 |
| Fireplace: | N |
| Pool: | None |
Locatin Map:
Payment Calculator:

