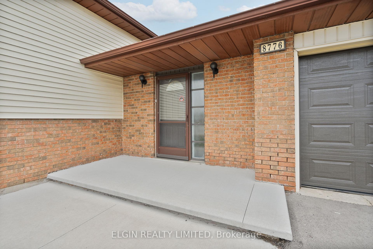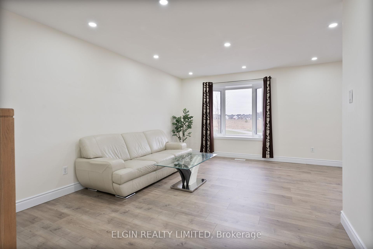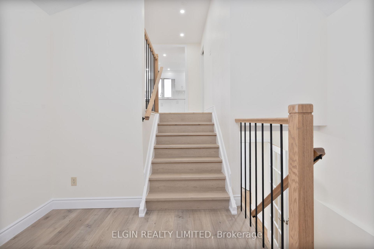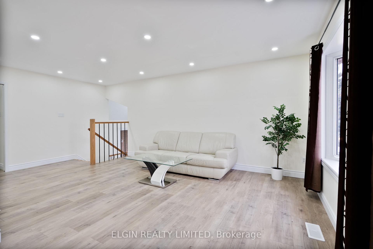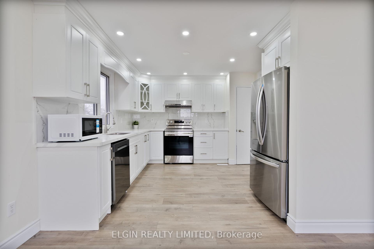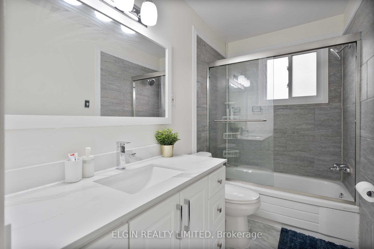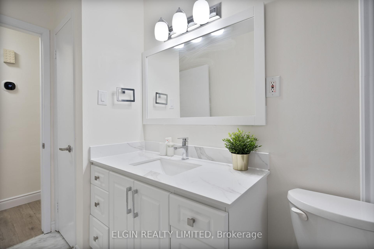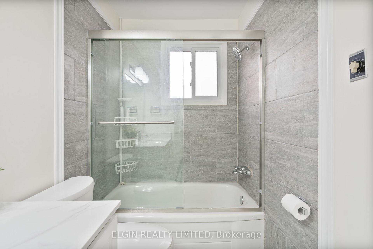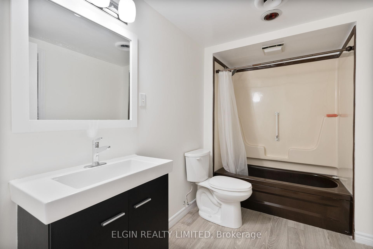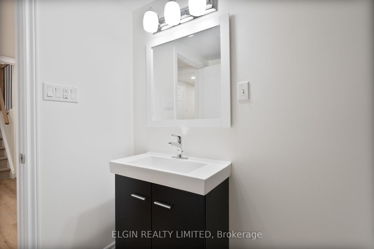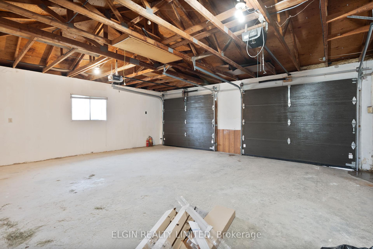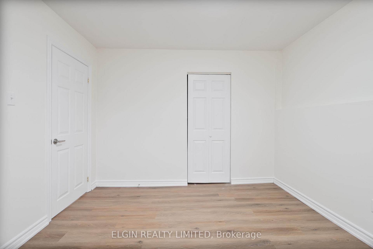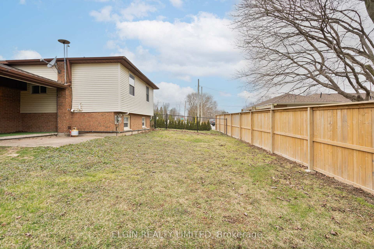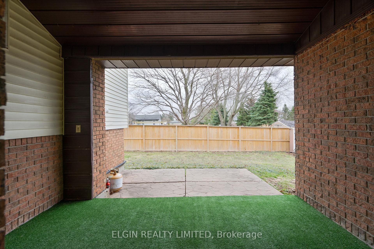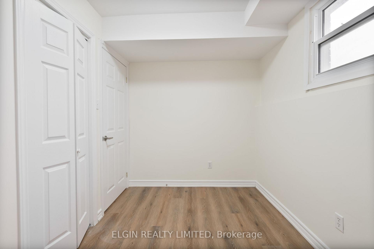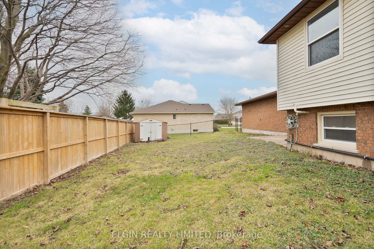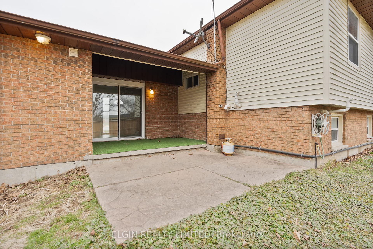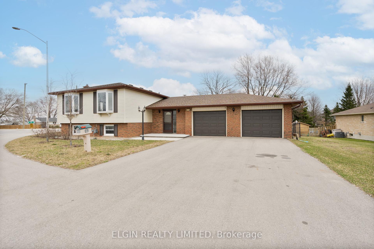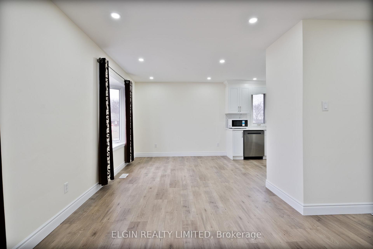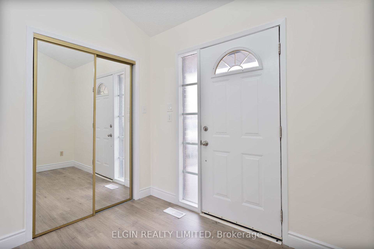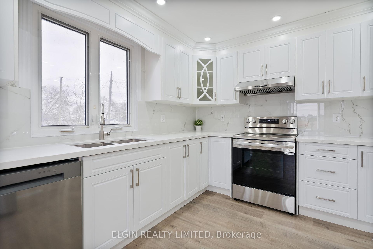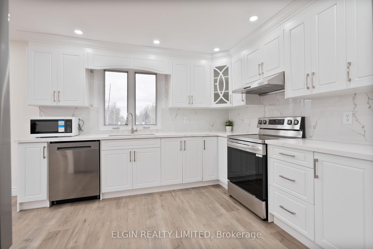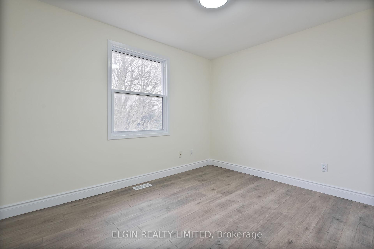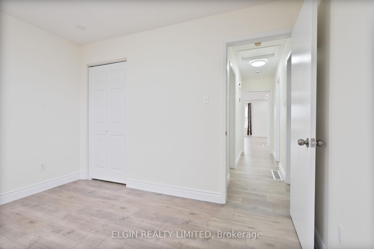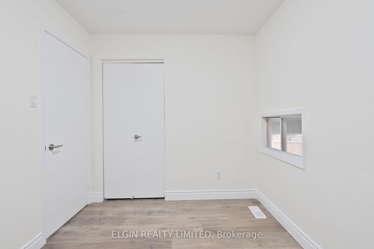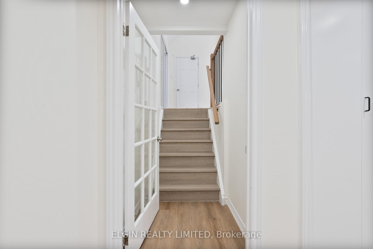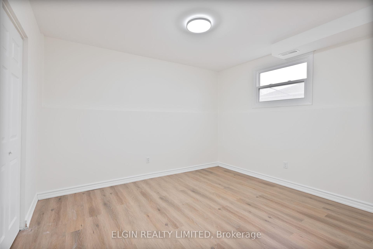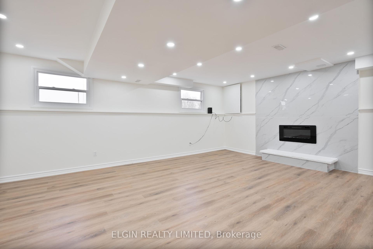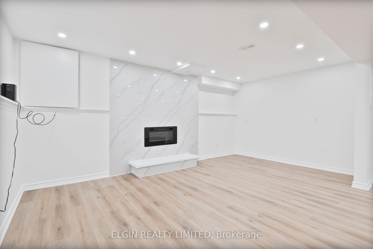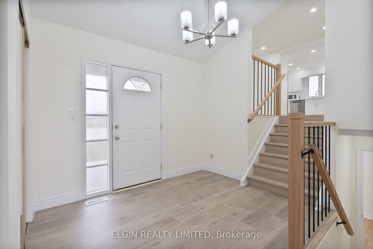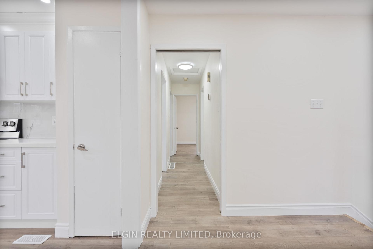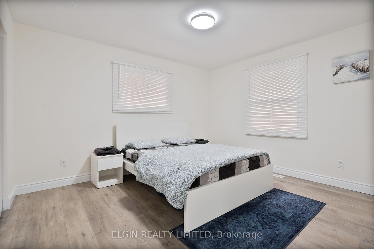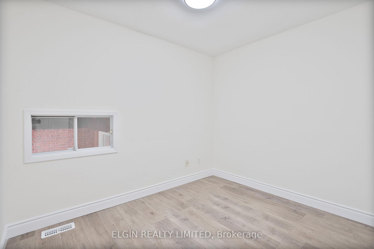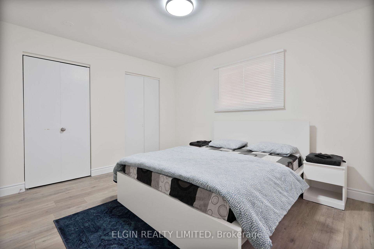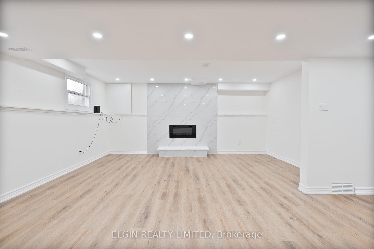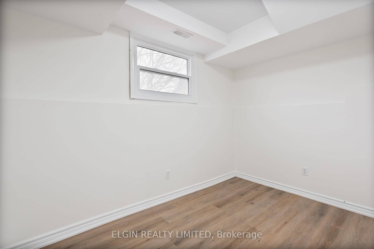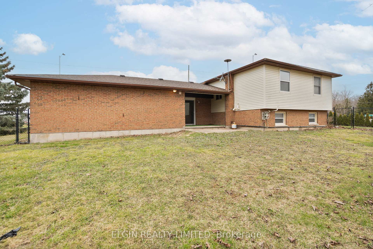$629,900
Available - For Sale
Listing ID: X12053676
8776 Centennial Road South , Central Elgin, N5P 3S6, Elgin
| This Move in ready fully updated family home is a MUST SEE! Located in the New Sarum School District, close to walking trails, shopping and restaurants. This meticulously maintained 5 bedroom, 2 bathroom home has many features which include a fully fenced rear yard with a covered bbq patio and loads of privacy, double car garage with inside access to the spacious foyer. On the main floor you will find a large living room, Bright Dream Kitchen with newer cabinetry, stainless steel appliances, and quarts countertops. The formal dining room is perfect for entertaining, 3 bedrooms and a updated 4 pc bathroom. The Lower level offers a bight family room with fireplace, 2 additional bedrooms and 4 pc bathroom. updates include: Triple pane windows, eaves, flooring, kitchen, appliances, bathrooms, electrical (2019), plumbing and more. This home has it all! |
| Price | $629,900 |
| Taxes: | $2873.49 |
| Occupancy by: | Vacant |
| Address: | 8776 Centennial Road South , Central Elgin, N5P 3S6, Elgin |
| Acreage: | Not Appl |
| Directions/Cross Streets: | ELM |
| Rooms: | 11 |
| Bedrooms: | 5 |
| Bedrooms +: | 0 |
| Family Room: | T |
| Basement: | Finished |
| Level/Floor | Room | Length(ft) | Width(ft) | Descriptions | |
| Room 1 | Upper | Kitchen | 11.81 | 11.71 | |
| Room 2 | Upper | Living Ro | 11.38 | 20.01 | |
| Room 3 | Upper | Dining Ro | 9.81 | 11.09 | |
| Room 4 | Upper | Primary B | 11.38 | 12.1 | |
| Room 5 | Upper | Bedroom 2 | 8.99 | 11.38 | |
| Room 6 | Upper | Bedroom 3 | 8 | 9.09 | |
| Room 7 | Ground | Foyer | 11.71 | 12 | |
| Room 8 | Lower | Family Ro | 18.01 | 21.78 | |
| Room 9 | Lower | Bedroom 4 | 7.18 | 10.79 | |
| Room 10 | Lower | Bedroom 5 | 10.79 | 11.71 |
| Washroom Type | No. of Pieces | Level |
| Washroom Type 1 | 4 | Upper |
| Washroom Type 2 | 4 | Lower |
| Washroom Type 3 | 0 | |
| Washroom Type 4 | 0 | |
| Washroom Type 5 | 0 | |
| Washroom Type 6 | 4 | Upper |
| Washroom Type 7 | 4 | Lower |
| Washroom Type 8 | 0 | |
| Washroom Type 9 | 0 | |
| Washroom Type 10 | 0 |
| Total Area: | 0.00 |
| Approximatly Age: | 31-50 |
| Property Type: | Detached |
| Style: | Bungalow-Raised |
| Exterior: | Brick Front, Vinyl Siding |
| Garage Type: | Attached |
| Drive Parking Spaces: | 4 |
| Pool: | None |
| Approximatly Age: | 31-50 |
| CAC Included: | N |
| Water Included: | N |
| Cabel TV Included: | N |
| Common Elements Included: | N |
| Heat Included: | N |
| Parking Included: | N |
| Condo Tax Included: | N |
| Building Insurance Included: | N |
| Fireplace/Stove: | Y |
| Heat Type: | Forced Air |
| Central Air Conditioning: | Central Air |
| Central Vac: | Y |
| Laundry Level: | Syste |
| Ensuite Laundry: | F |
| Sewers: | Sewer |
$
%
Years
This calculator is for demonstration purposes only. Always consult a professional
financial advisor before making personal financial decisions.
| Although the information displayed is believed to be accurate, no warranties or representations are made of any kind. |
| ELGIN REALTY LIMITED |
|
|

Marjan Heidarizadeh
Sales Representative
Dir:
416-400-5987
Bus:
905-456-1000
| Book Showing | Email a Friend |
Jump To:
At a Glance:
| Type: | Freehold - Detached |
| Area: | Elgin |
| Municipality: | Central Elgin |
| Neighbourhood: | Rural Central Elgin |
| Style: | Bungalow-Raised |
| Approximate Age: | 31-50 |
| Tax: | $2,873.49 |
| Beds: | 5 |
| Baths: | 2 |
| Fireplace: | Y |
| Pool: | None |
Locatin Map:
Payment Calculator:

