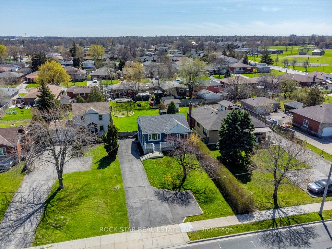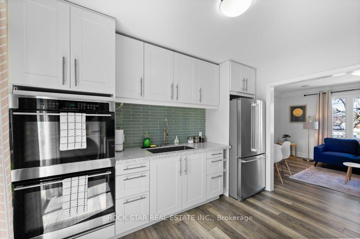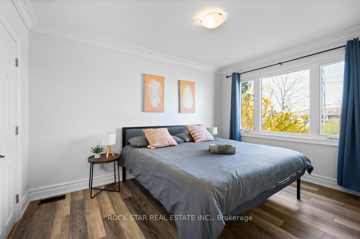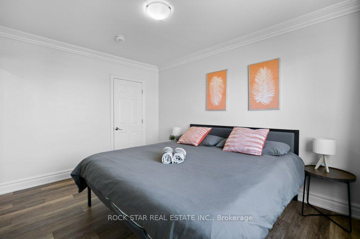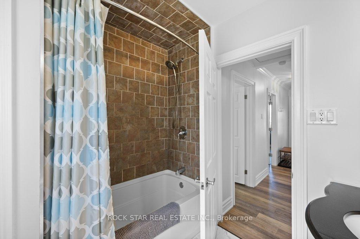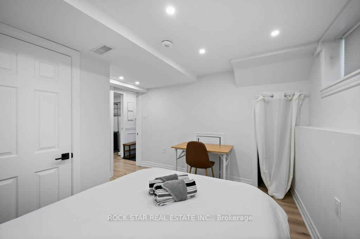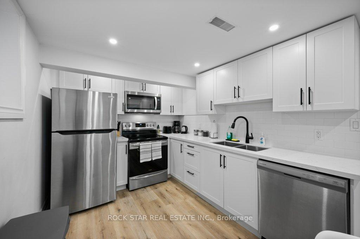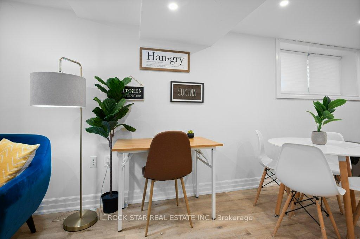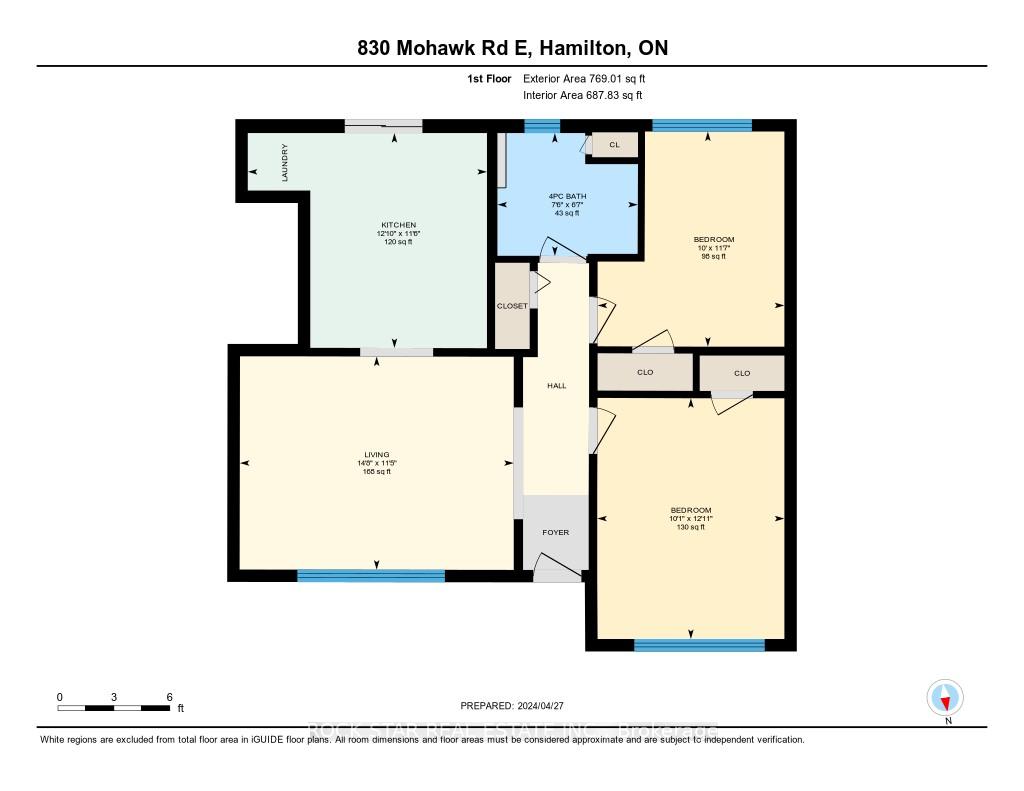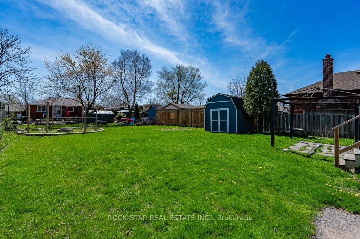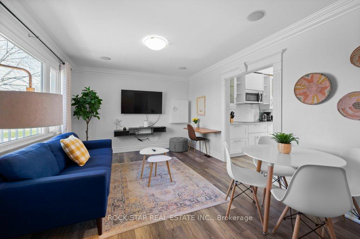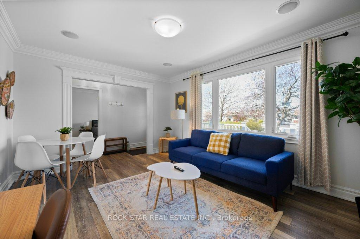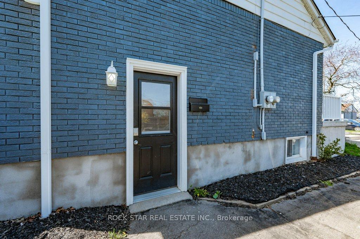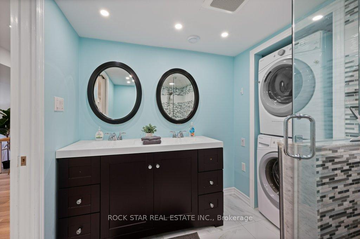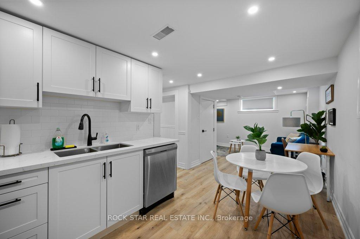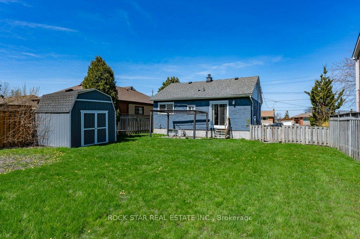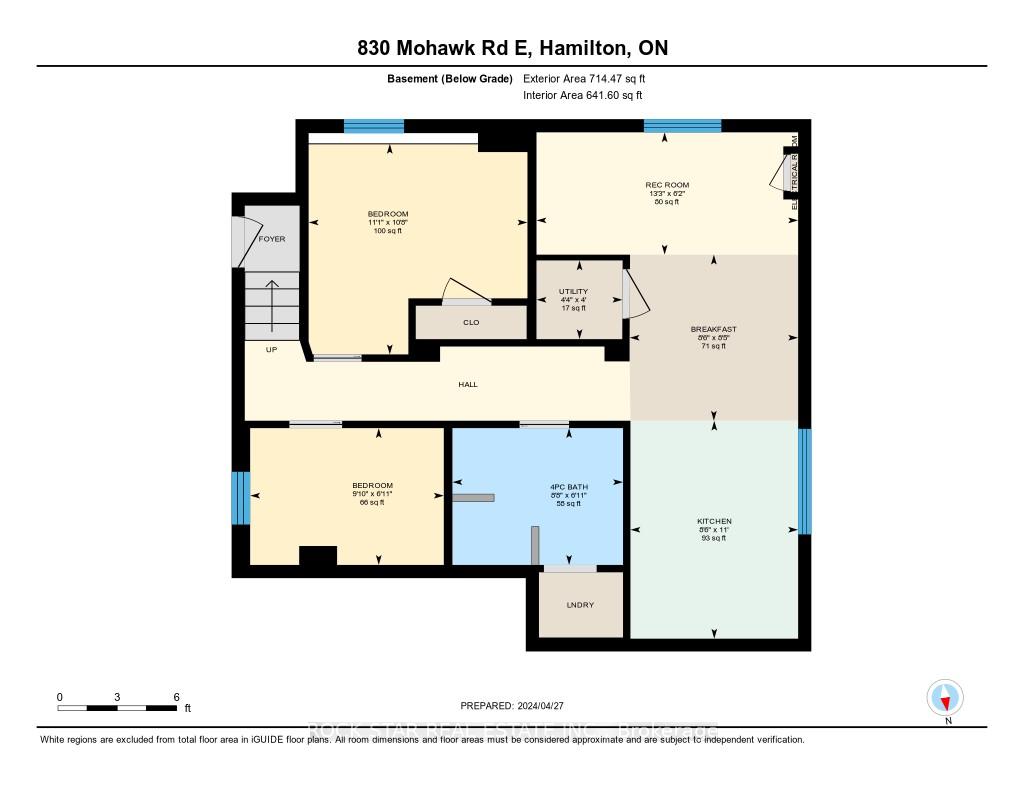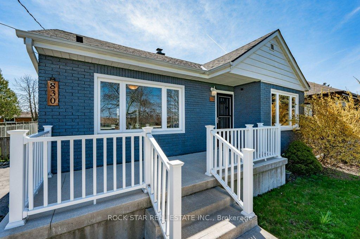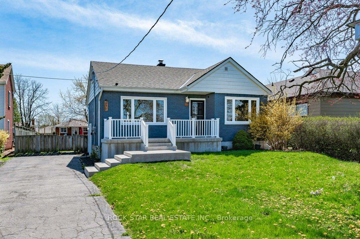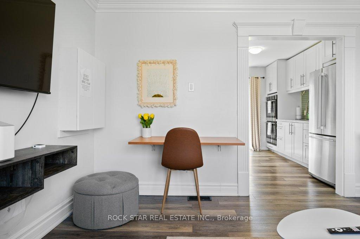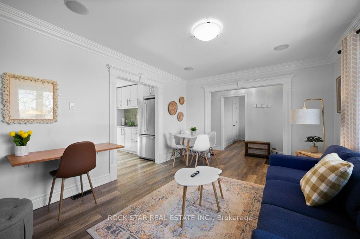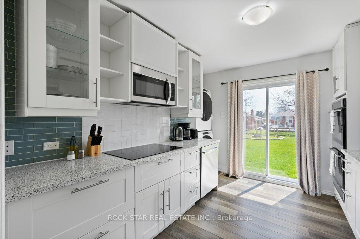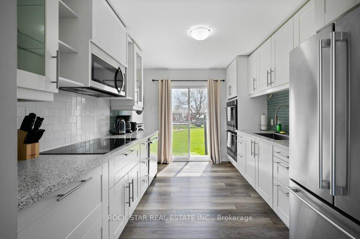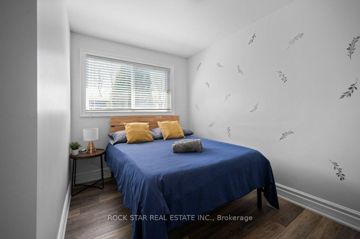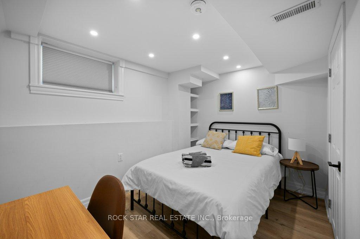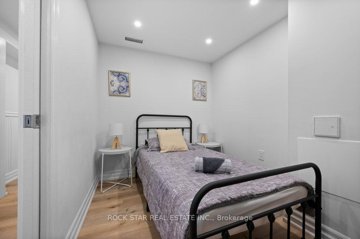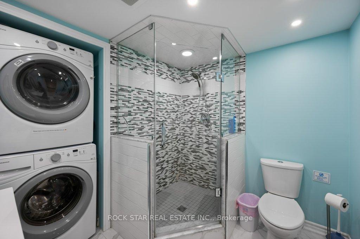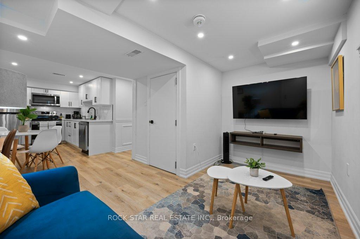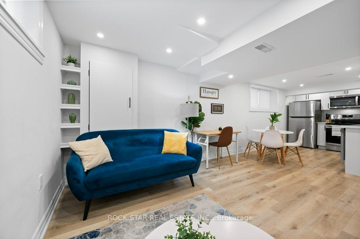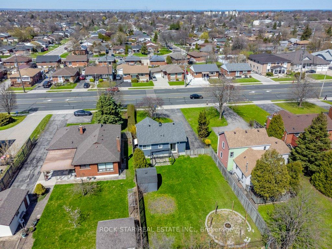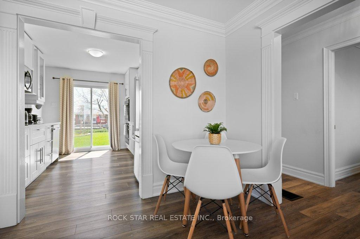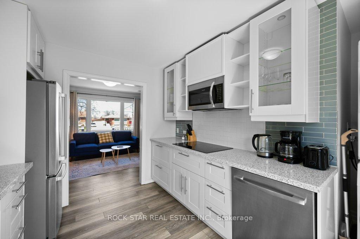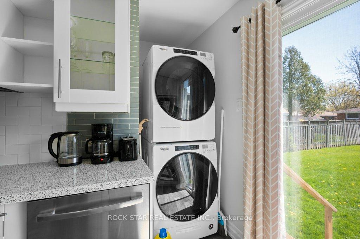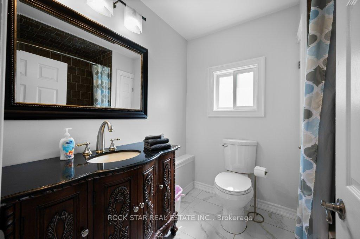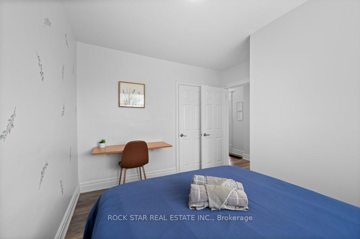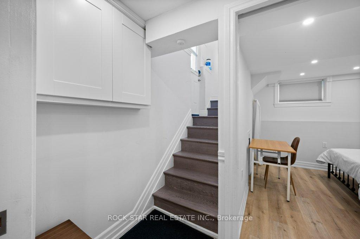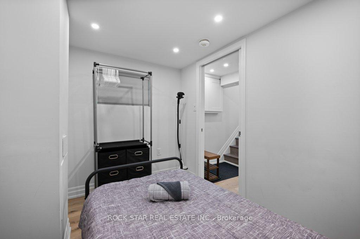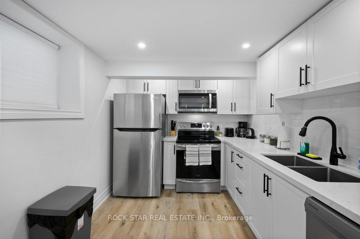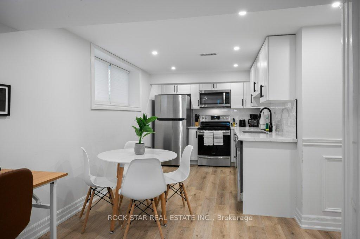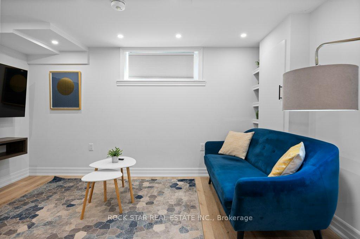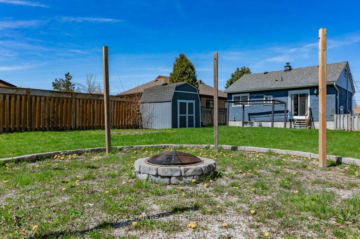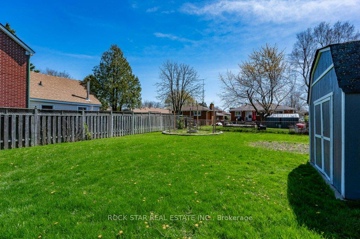$699,900
Available - For Sale
Listing ID: X12054624
830 Mohawk Road East , Hamilton, L8T 2R5, Hamilton
| Stunning LEGAL DUPLEX, perfect for investors, first time home buyers looking for mortgage help, or multi-generational families. The main floor unit has 2 bedrooms, 1 bathroom, a large living/dining room, and a bright kitchen, complete with sliding patio doors to the massive, fully-fenced back yard. The basement unit also has 2 bedrooms, a beautiful bathroom with double sinks and an oversized shower, and an open concept kitchen/dining/living area. Each unit has their own private laundry. Located in a very convenient area, close to parks, shopping, transit, and easy access to the highway. The 50x150 allows for garden suite potential. Tons of parking and additional upgrades including a 1-inch water line, two hydrometers, newer furnace and AC, on demand hot water tank rental and beautiful stainless steel appliances. |
| Price | $699,900 |
| Taxes: | $4412.12 |
| Occupancy by: | Vacant |
| Address: | 830 Mohawk Road East , Hamilton, L8T 2R5, Hamilton |
| Directions/Cross Streets: | Upper Ottawa |
| Rooms: | 4 |
| Rooms +: | 5 |
| Bedrooms: | 2 |
| Bedrooms +: | 2 |
| Family Room: | F |
| Basement: | Apartment, Separate Ent |
| Level/Floor | Room | Length(ft) | Width(ft) | Descriptions | |
| Room 1 | Main | Kitchen | 11.51 | 12.82 | |
| Room 2 | Main | Living Ro | 11.41 | 14.66 | |
| Room 3 | Main | Primary B | 12.92 | 10.07 | |
| Room 4 | Main | Bedroom | 11.58 | 10 | |
| Room 5 | Basement | Kitchen | 10.99 | 8.5 | |
| Room 6 | Basement | Breakfast | 8.43 | 8.5 | |
| Room 7 | Basement | Living Ro | 6.17 | 13.25 | |
| Room 8 | Basement | Bedroom | 10.66 | 11.09 | |
| Room 9 | Basement | Bedroom | 6.92 | 9.84 |
| Washroom Type | No. of Pieces | Level |
| Washroom Type 1 | 4 | Main |
| Washroom Type 2 | 4 | Basement |
| Washroom Type 3 | 0 | |
| Washroom Type 4 | 0 | |
| Washroom Type 5 | 0 | |
| Washroom Type 6 | 4 | Main |
| Washroom Type 7 | 4 | Basement |
| Washroom Type 8 | 0 | |
| Washroom Type 9 | 0 | |
| Washroom Type 10 | 0 |
| Total Area: | 0.00 |
| Property Type: | Detached |
| Style: | Bungalow |
| Exterior: | Aluminum Siding, Brick |
| Garage Type: | None |
| (Parking/)Drive: | Private Do |
| Drive Parking Spaces: | 6 |
| Park #1 | |
| Parking Type: | Private Do |
| Park #2 | |
| Parking Type: | Private Do |
| Pool: | None |
| Property Features: | School, Public Transit |
| CAC Included: | N |
| Water Included: | N |
| Cabel TV Included: | N |
| Common Elements Included: | N |
| Heat Included: | N |
| Parking Included: | N |
| Condo Tax Included: | N |
| Building Insurance Included: | N |
| Fireplace/Stove: | N |
| Heat Type: | Forced Air |
| Central Air Conditioning: | Central Air |
| Central Vac: | N |
| Laundry Level: | Syste |
| Ensuite Laundry: | F |
| Sewers: | Sewer |
$
%
Years
This calculator is for demonstration purposes only. Always consult a professional
financial advisor before making personal financial decisions.
| Although the information displayed is believed to be accurate, no warranties or representations are made of any kind. |
| ROCK STAR REAL ESTATE INC. |
|
|

Marjan Heidarizadeh
Sales Representative
Dir:
416-400-5987
Bus:
905-456-1000
| Virtual Tour | Book Showing | Email a Friend |
Jump To:
At a Glance:
| Type: | Freehold - Detached |
| Area: | Hamilton |
| Municipality: | Hamilton |
| Neighbourhood: | Hampton Heights |
| Style: | Bungalow |
| Tax: | $4,412.12 |
| Beds: | 2+2 |
| Baths: | 2 |
| Fireplace: | N |
| Pool: | None |
Locatin Map:
Payment Calculator:

