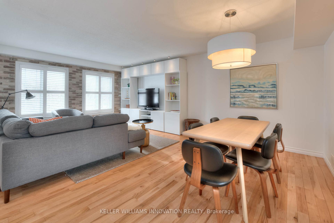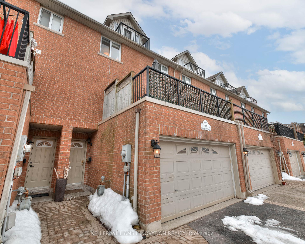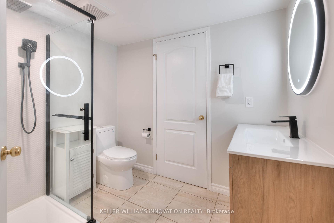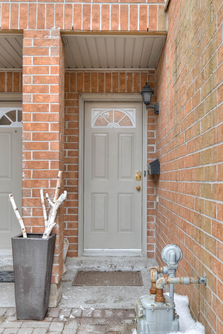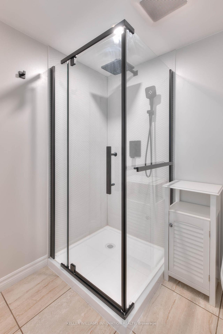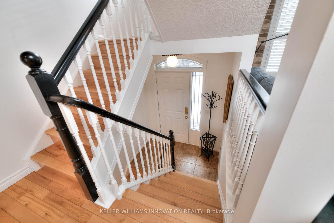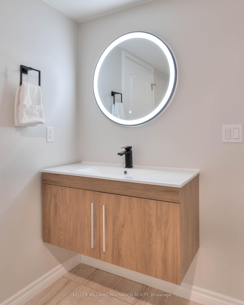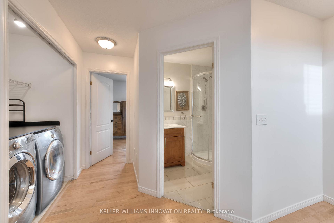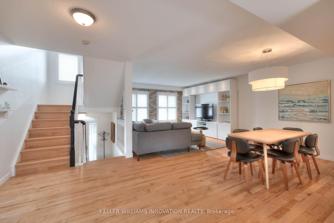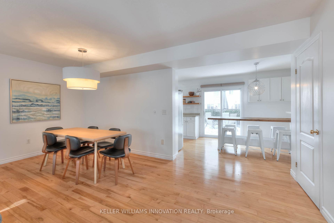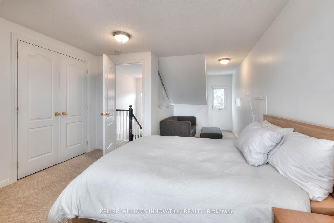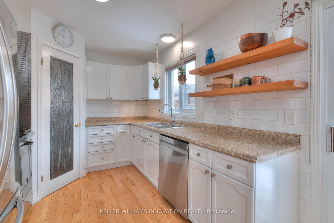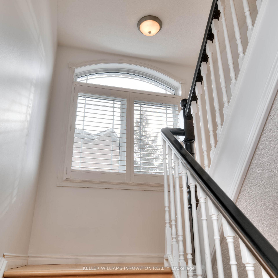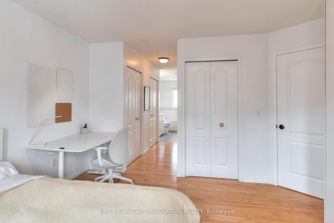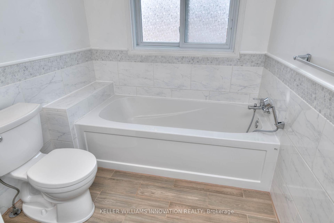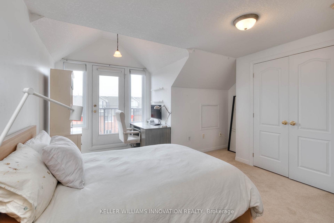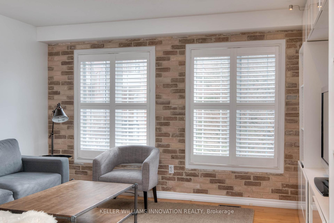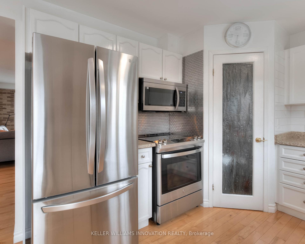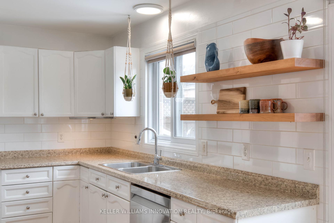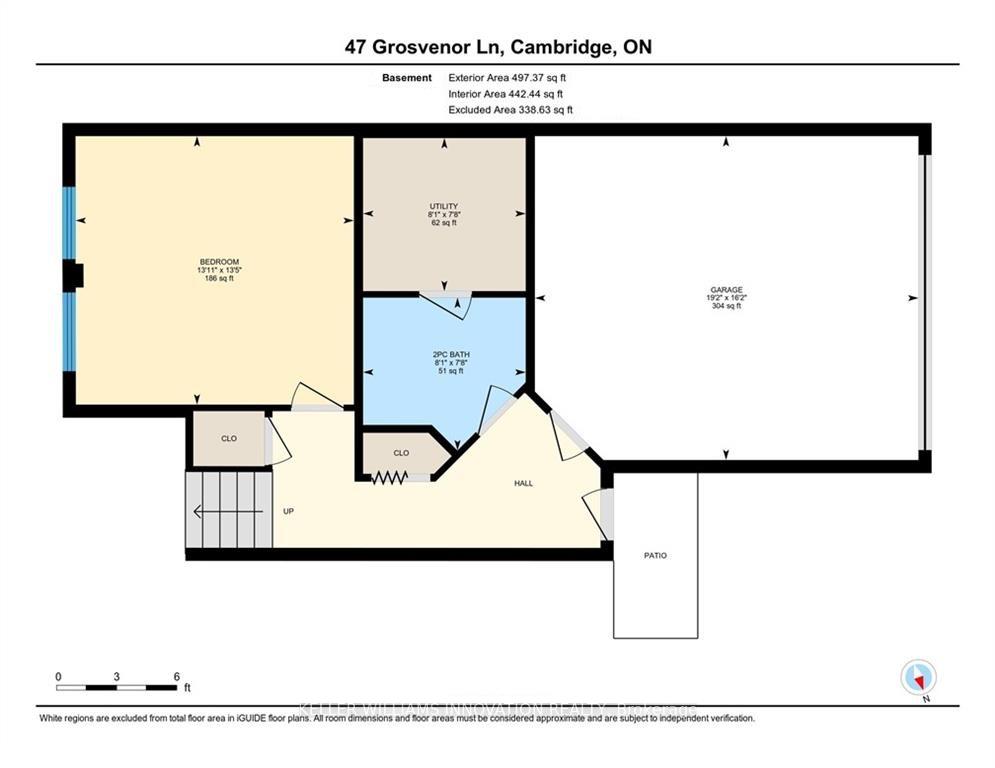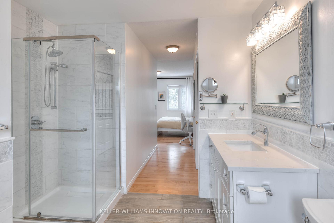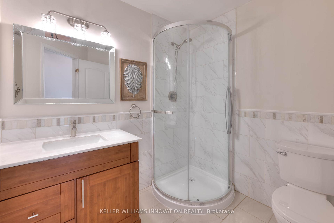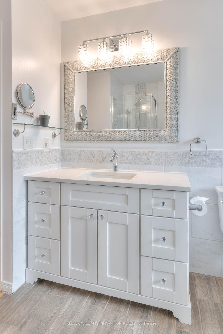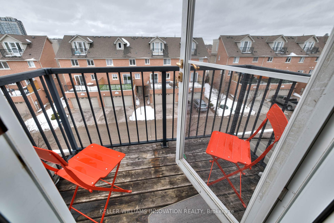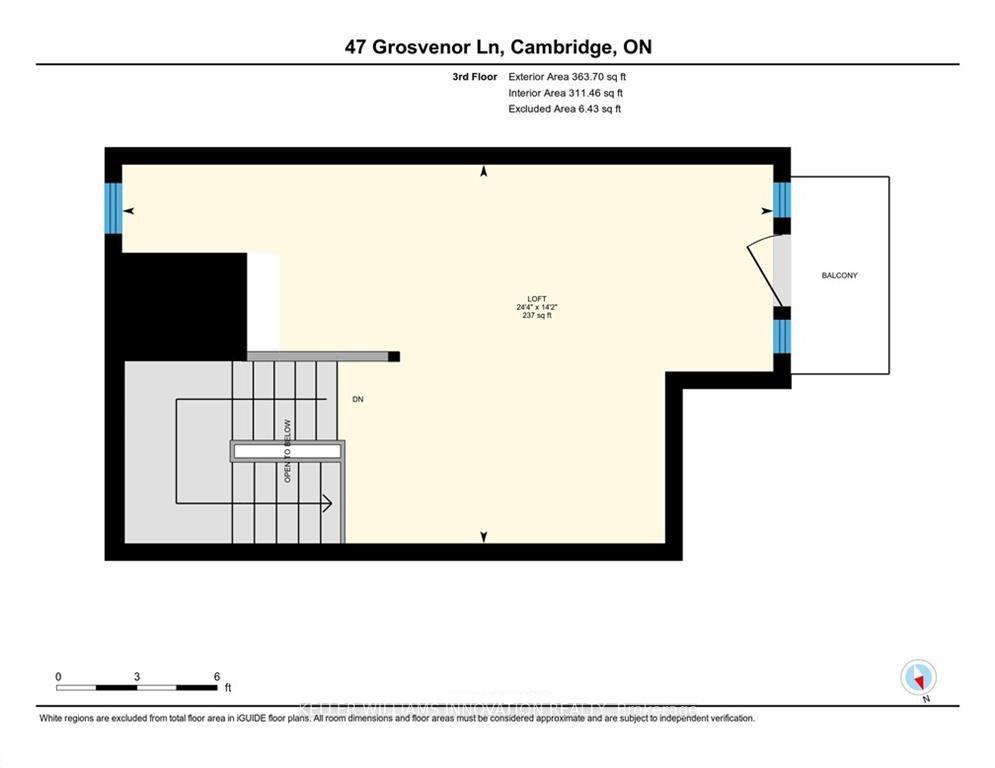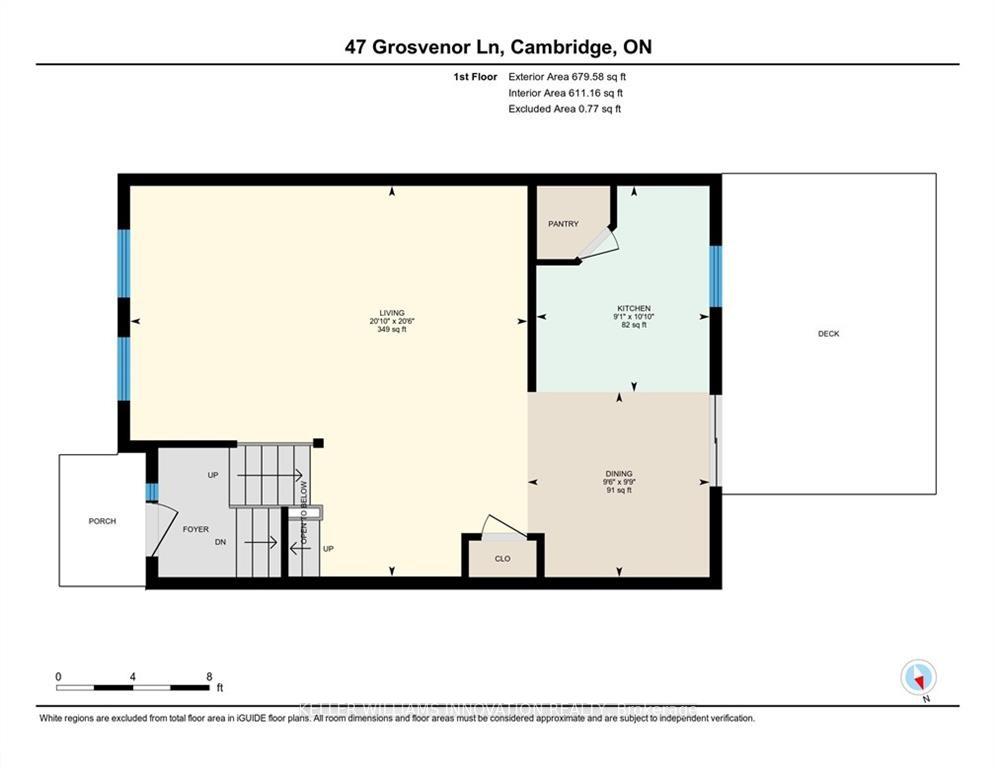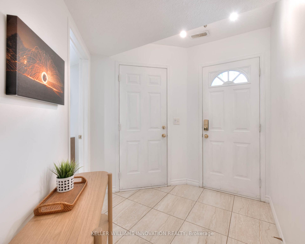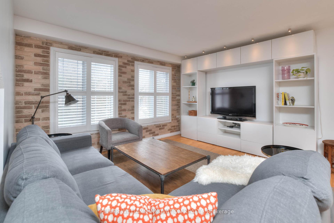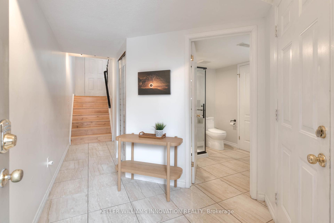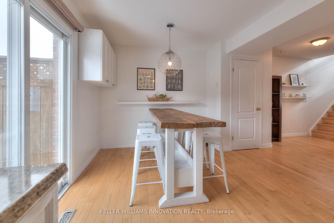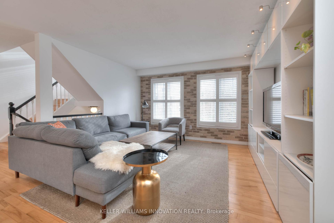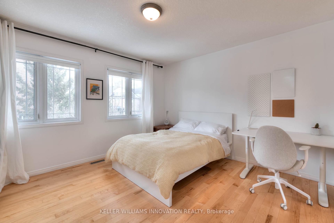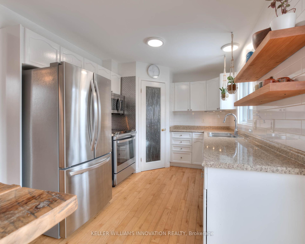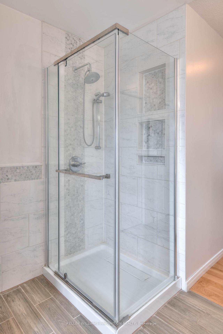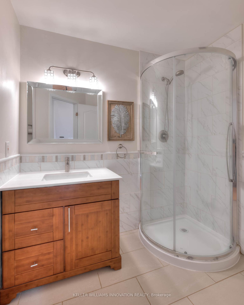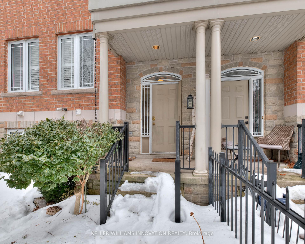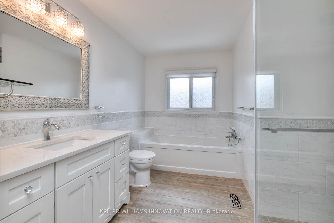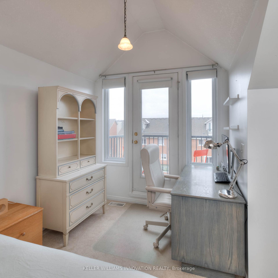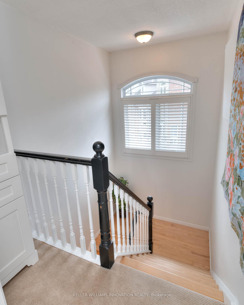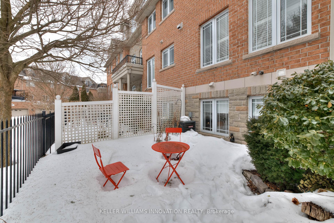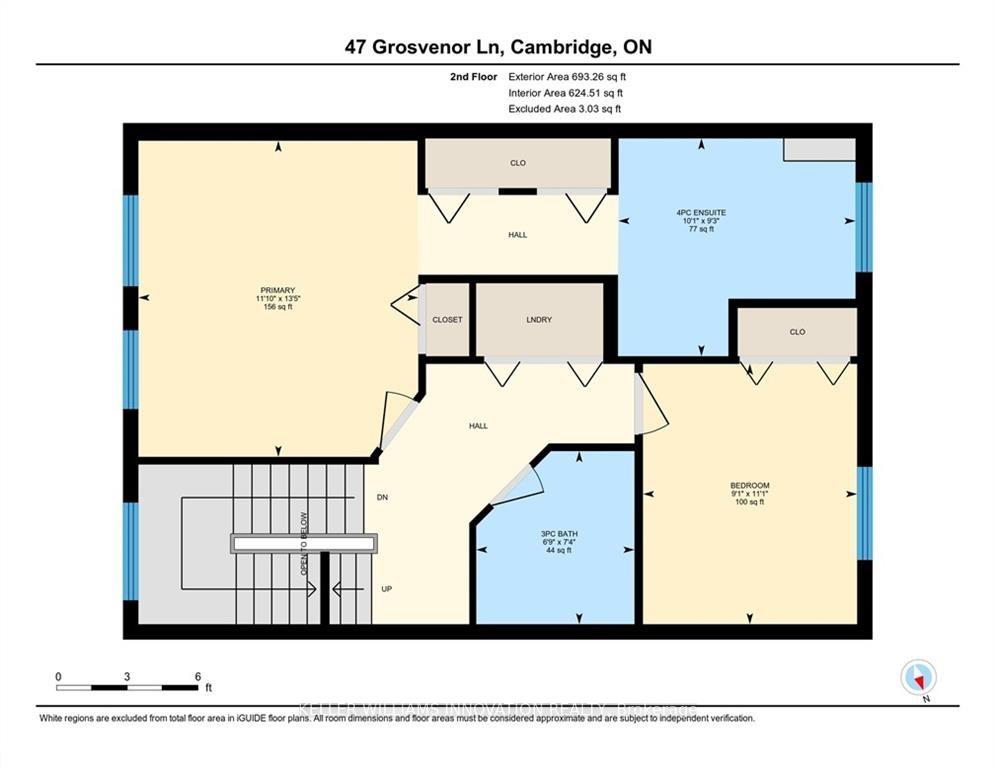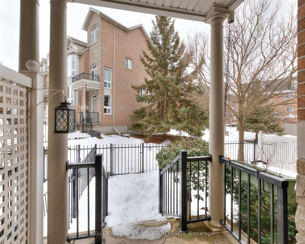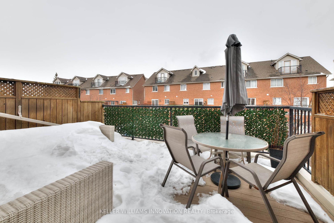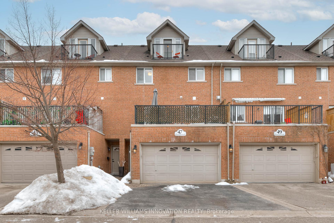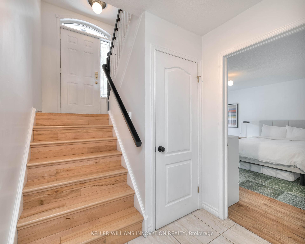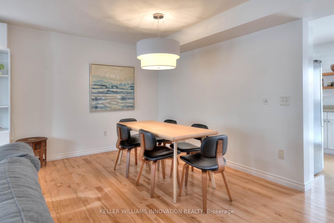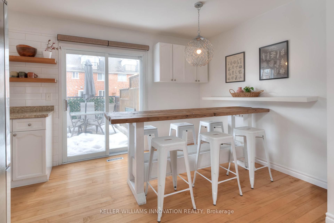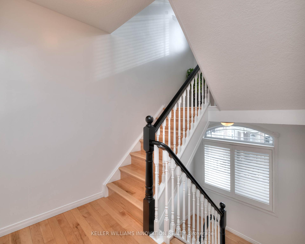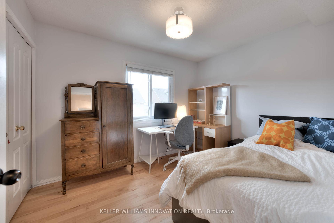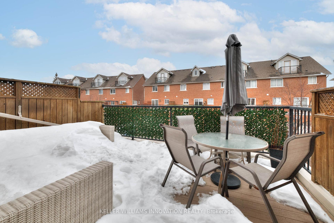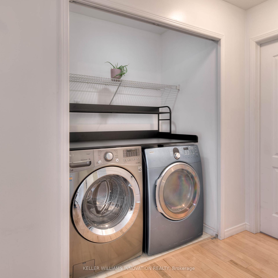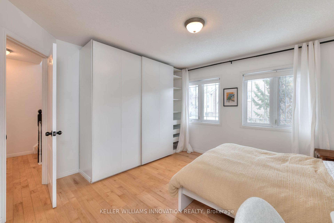$750,000
Available - For Sale
Listing ID: X11996292
47 Grosvenor Lane , Cambridge, N1R 8N2, Waterloo
| Welcome to 47 Grosvenor Lane, a rare 4-bedroom townhome in the heart of Galt! If you've been searching for a spacious home that blends style, comfort, and convenience, this is it. Nestled in a prime location close to everything you need, this home is designed to fit your lifestyle perfectly. Step inside and feel the warmth of a true family home. The open-concept main floor is flooded with natural light, creating a bright and inviting space. Whether you're hosting a formal dinner in the dining area, enjoying a cozy night in the living room, or gathering for game night, this home has the space you need to create lasting memories. The large galley-style kitchen is perfect for casual family meals, offering ample space for cooking and connection. The primary suite is a retreat in itself - large enough for a king-sized bed, featuring three spacious closets, and a beautifully updated ensuite where you can unwind in style. The second floor also boasts a large guest bedroom, a 3-piece bath, and a convenient laundry room. Now for the hidden gem, the loft level! This versatile space is perfect as an additional bedroom, kids' play area, home gym, or private retreat. Step out onto the walkout patio and enjoy a breath of fresh air, no matter the season. Need more space? The lower level offers another bedroom and a 3-piece bath, providing flexibility for family, guests, or even rental potential. Outdoor space in downtown Galt is a rare find, but this home delivers with both a front patio and a backyard deck, ideal for summer BBQs and relaxing evenings. With incredible size, modern upgrades, and an unbeatable location, this townhome is a must-see. Dont waityour dream home is here! |
| Price | $750,000 |
| Taxes: | $4023.00 |
| Assessment Year: | 2024 |
| Occupancy by: | Tenant |
| Address: | 47 Grosvenor Lane , Cambridge, N1R 8N2, Waterloo |
| Postal Code: | N1R 8N2 |
| Province/State: | Waterloo |
| Directions/Cross Streets: | Whitehall ln then turn to Grovenor Ln |
| Level/Floor | Room | Length(ft) | Width(ft) | Descriptions | |
| Room 1 | Second | Dining Ro | 9.74 | 9.51 | |
| Room 2 | Second | Kitchen | 10.82 | 9.09 | |
| Room 3 | Second | Living Ro | 20.5 | 20.83 | |
| Room 4 | Third | Primary B | 13.42 | 11.84 | |
| Room 5 | Third | Bathroom | 9.25 | 10.07 | 4 Pc Ensuite |
| Room 6 | Third | Bedroom 2 | 11.09 | 9.09 | |
| Room 7 | Third | Bathroom | 7.68 | 8.07 | 3 Pc Bath |
| Room 8 | Upper | Bedroom 3 | 14.17 | 24.34 | |
| Room 9 | Main | Bedroom 3 | 13.42 | 13.91 | |
| Room 10 | Main | Bathroom | 7.68 | 8.07 | 2 Pc Bath |
| Room 11 | Main | Utility R | 7.68 | 8.07 |
| Washroom Type | No. of Pieces | Level |
| Washroom Type 1 | 4 | Third |
| Washroom Type 2 | 3 | Third |
| Washroom Type 3 | 2 | Main |
| Washroom Type 4 | 0 | |
| Washroom Type 5 | 0 |
| Total Area: | 0.00 |
| Approximatly Age: | 16-30 |
| Washrooms: | 3 |
| Heat Type: | Forced Air |
| Central Air Conditioning: | Central Air |
$
%
Years
This calculator is for demonstration purposes only. Always consult a professional
financial advisor before making personal financial decisions.
| Although the information displayed is believed to be accurate, no warranties or representations are made of any kind. |
| KELLER WILLIAMS INNOVATION REALTY |
|
|

Marjan Heidarizadeh
Sales Representative
Dir:
416-400-5987
Bus:
905-456-1000
| Book Showing | Email a Friend |
Jump To:
At a Glance:
| Type: | Com - Condo Townhouse |
| Area: | Waterloo |
| Municipality: | Cambridge |
| Neighbourhood: | Dufferin Grove |
| Style: | 3-Storey |
| Approximate Age: | 16-30 |
| Tax: | $4,023 |
| Maintenance Fee: | $236 |
| Beds: | 4 |
| Baths: | 3 |
| Fireplace: | N |
Locatin Map:
Payment Calculator:

