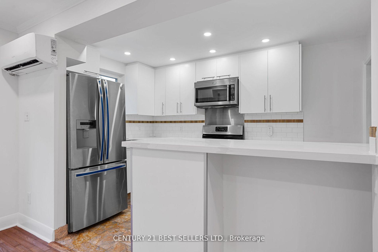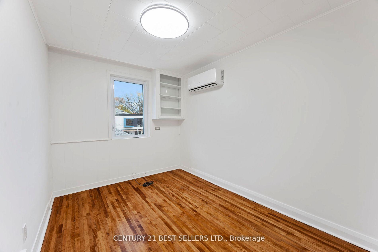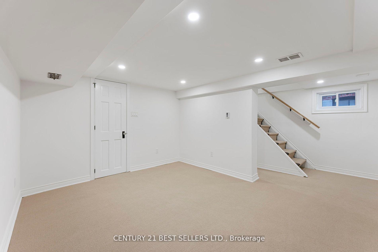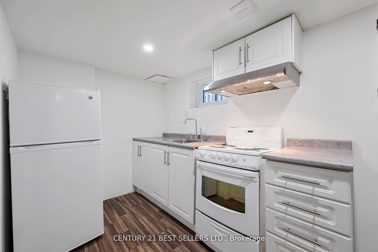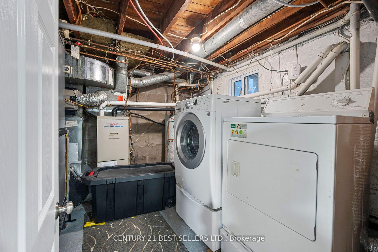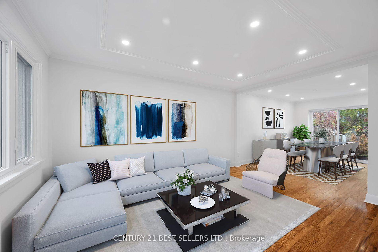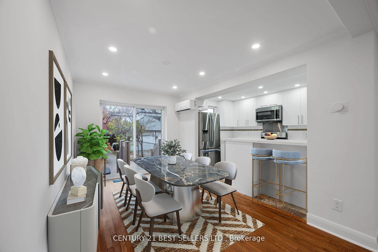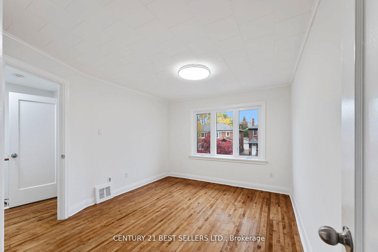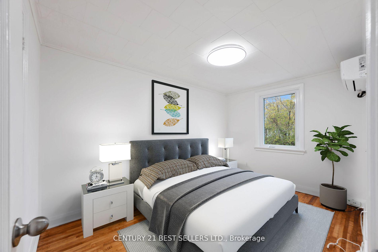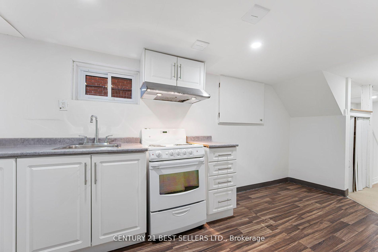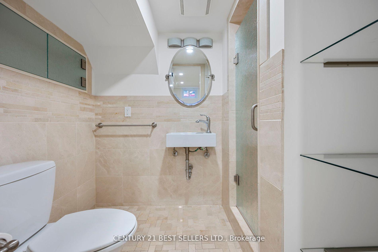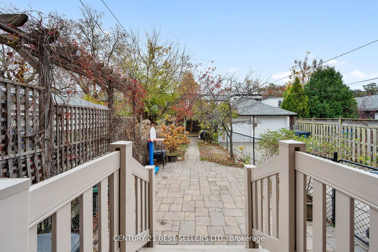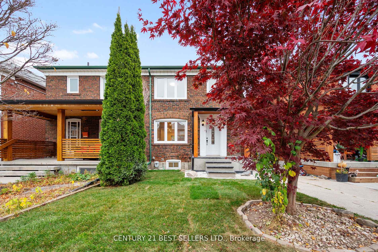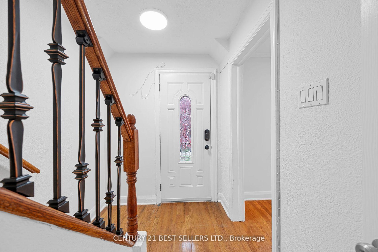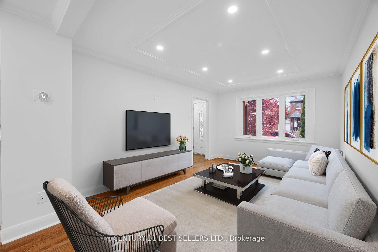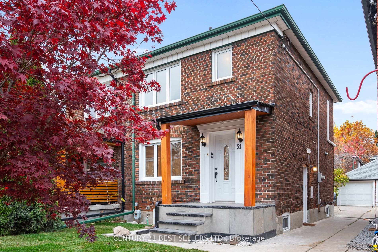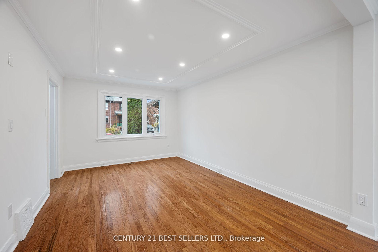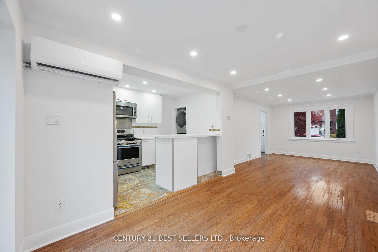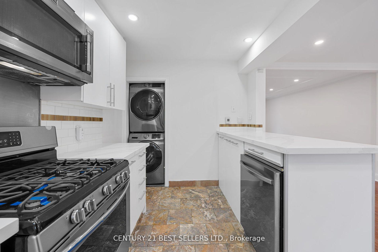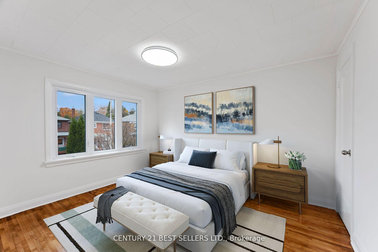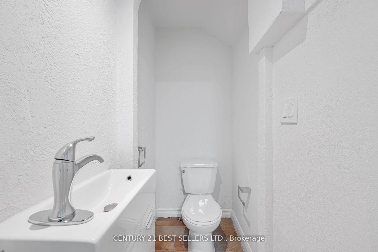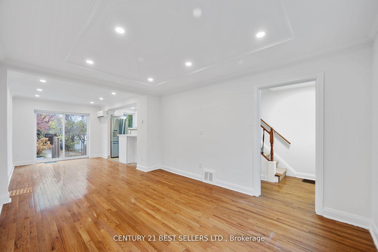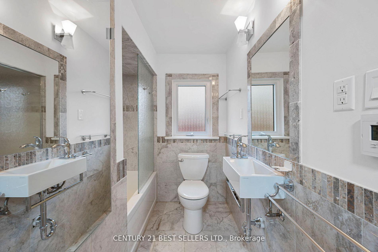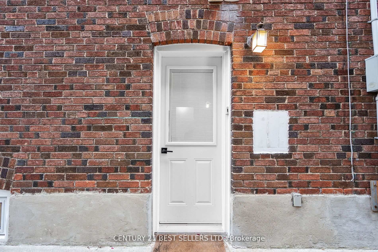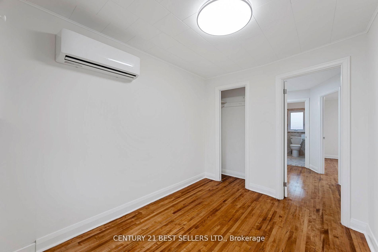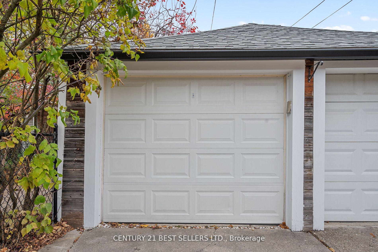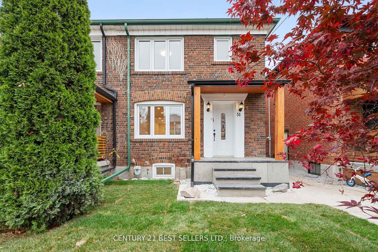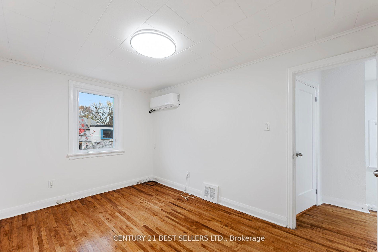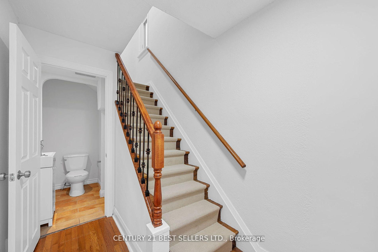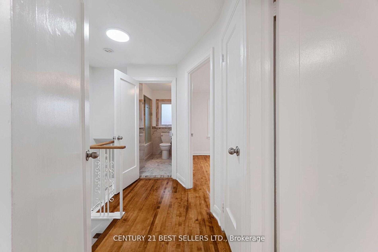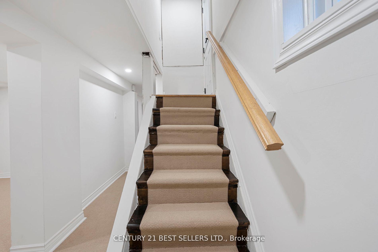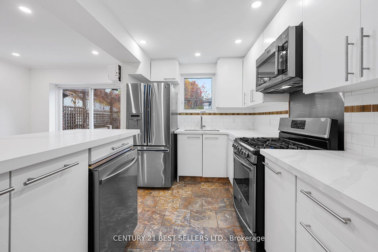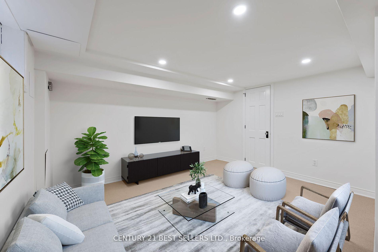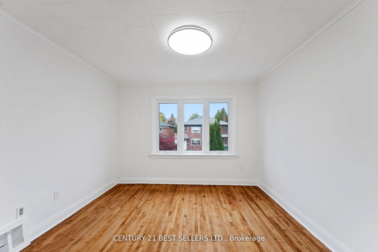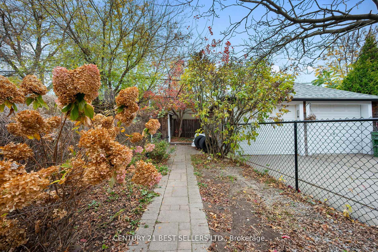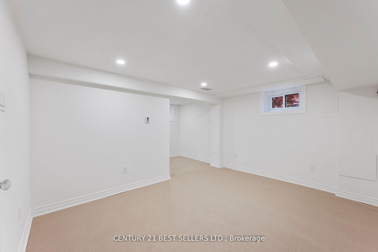$1,320,000
Available - For Sale
Listing ID: E12054867
51 Hertle Aven , Toronto, M4L 2T3, Toronto
| Welcome to this meticulously maintained 3-bedroom, 2+1 bath semi-detached home on a welcoming street. This inviting property features an open-concept kitchen with heated marble floors, stainless steel appliances, and two sets of washers and dryers. Step from the dining room into a private, fenced backyard with a patio perfect for entertaining, along with a garden that blooms seasonally with vibrant plants and trees. A detached garage with loft storage and a widened driveway offers ample parking. Inside, recent updates include restored floors, new pot lights throughout, attic insulation, and upgraded wiring. The home offers dual heating and cooling systems with Bosch heat pumps, a Lennox furnace, and air conditioning for year-round comfort, plus heated floors in the kitchen and bathrooms. Enjoy proximity to Greenwood Park, Ashbridges Bay, Woodbine Beach, Catholic and French Immersion schools, and major stores, making this home a truly rare find in a fantastic neighborhood! |
| Price | $1,320,000 |
| Taxes: | $4717.00 |
| Occupancy by: | Vacant |
| Address: | 51 Hertle Aven , Toronto, M4L 2T3, Toronto |
| Directions/Cross Streets: | Greenwood & Dundas St. E. |
| Rooms: | 6 |
| Rooms +: | 3 |
| Bedrooms: | 3 |
| Bedrooms +: | 0 |
| Family Room: | T |
| Basement: | Separate Ent |
| Level/Floor | Room | Length(ft) | Width(ft) | Descriptions | |
| Room 1 | Ground | Living Ro | 14.24 | 10.43 | |
| Room 2 | Ground | Dining Ro | 12.33 | 8.92 | |
| Room 3 | Ground | Kitchen | 12.07 | 8.17 | |
| Room 4 | Second | Primary B | 12.23 | 8.17 | |
| Room 5 | Second | Bedroom 2 | 12.6 | 8.66 | |
| Room 6 | Second | Bedroom 3 | 10.66 | 8 | |
| Room 7 | Basement | Family Ro | 12.76 | 10.33 | |
| Room 8 | Second | Bathroom | 10.5 | 7.22 | |
| Room 9 | Basement | Bathroom | 9.51 | 9.02 | |
| Room 10 | Ground | Powder Ro | 6.56 | 4.33 |
| Washroom Type | No. of Pieces | Level |
| Washroom Type 1 | 1 | Ground |
| Washroom Type 2 | 2 | Second |
| Washroom Type 3 | 2 | Basement |
| Washroom Type 4 | 0 | |
| Washroom Type 5 | 0 |
| Total Area: | 0.00 |
| Property Type: | Semi-Detached |
| Style: | 2-Storey |
| Exterior: | Brick |
| Garage Type: | Detached |
| (Parking/)Drive: | Mutual |
| Drive Parking Spaces: | 1 |
| Park #1 | |
| Parking Type: | Mutual |
| Park #2 | |
| Parking Type: | Mutual |
| Pool: | None |
| Property Features: | Library, Park |
| CAC Included: | N |
| Water Included: | N |
| Cabel TV Included: | N |
| Common Elements Included: | N |
| Heat Included: | N |
| Parking Included: | N |
| Condo Tax Included: | N |
| Building Insurance Included: | N |
| Fireplace/Stove: | N |
| Heat Type: | Forced Air |
| Central Air Conditioning: | Central Air |
| Central Vac: | N |
| Laundry Level: | Syste |
| Ensuite Laundry: | F |
| Elevator Lift: | False |
| Sewers: | Sewer |
$
%
Years
This calculator is for demonstration purposes only. Always consult a professional
financial advisor before making personal financial decisions.
| Although the information displayed is believed to be accurate, no warranties or representations are made of any kind. |
| CENTURY 21 BEST SELLERS LTD. |
|
|

Marjan Heidarizadeh
Sales Representative
Dir:
416-400-5987
Bus:
905-456-1000
| Book Showing | Email a Friend |
Jump To:
At a Glance:
| Type: | Freehold - Semi-Detached |
| Area: | Toronto |
| Municipality: | Toronto E01 |
| Neighbourhood: | Greenwood-Coxwell |
| Style: | 2-Storey |
| Tax: | $4,717 |
| Beds: | 3 |
| Baths: | 3 |
| Fireplace: | N |
| Pool: | None |
Locatin Map:
Payment Calculator:

