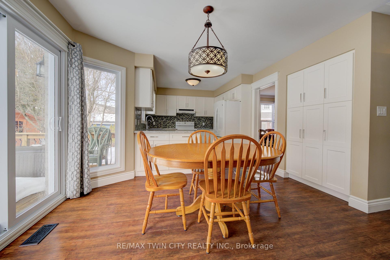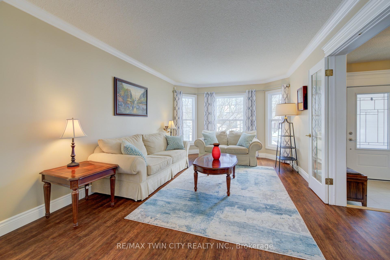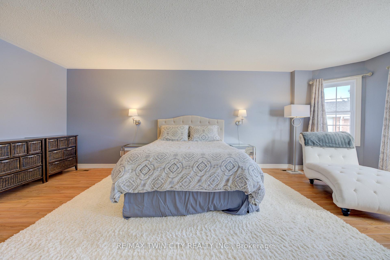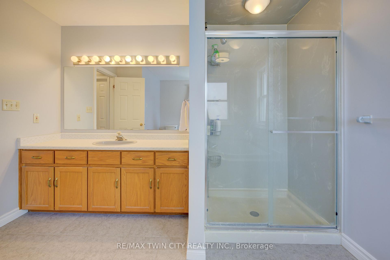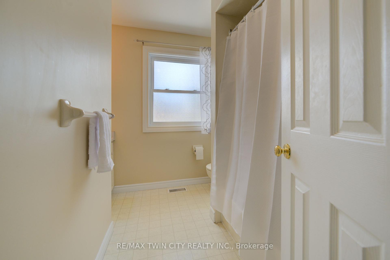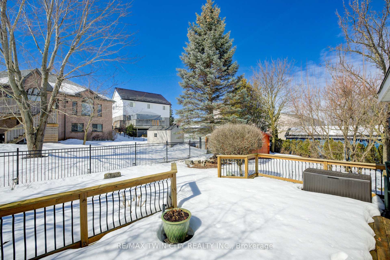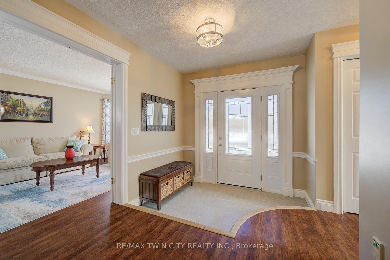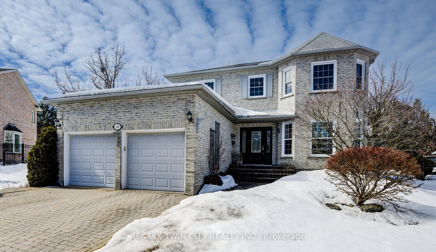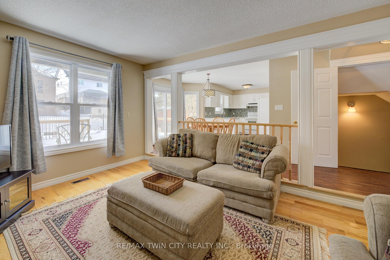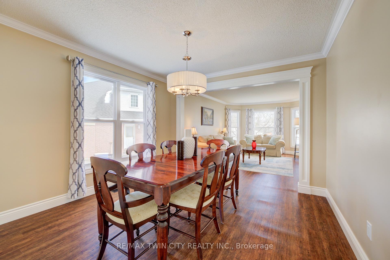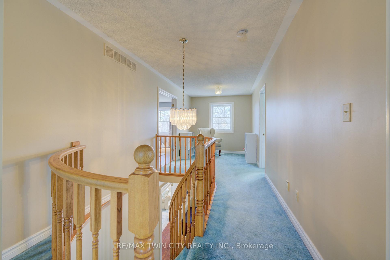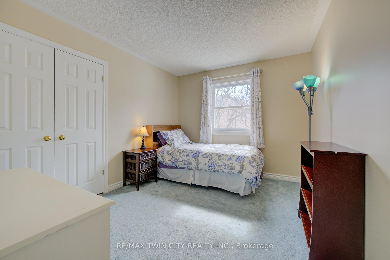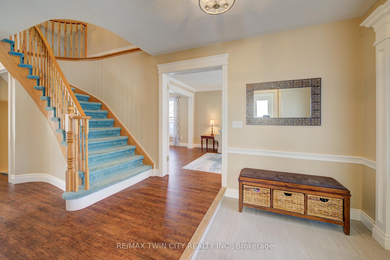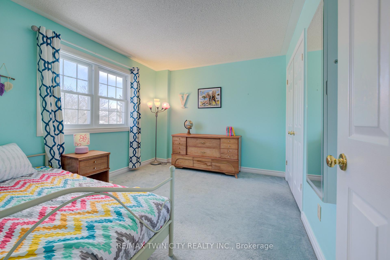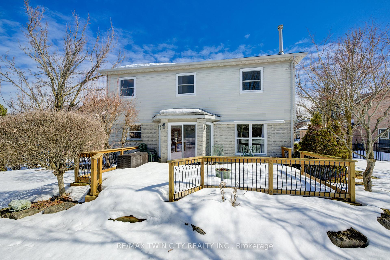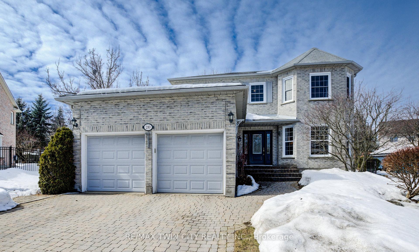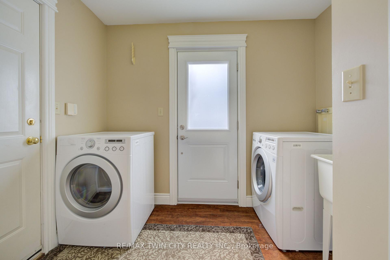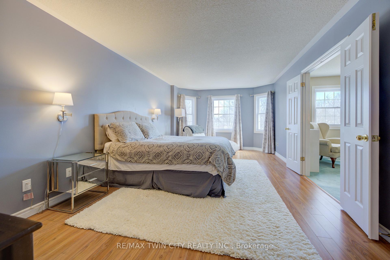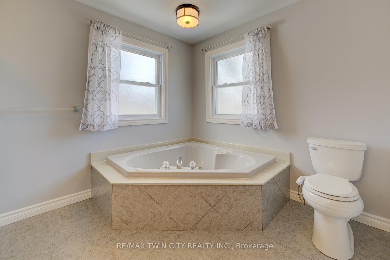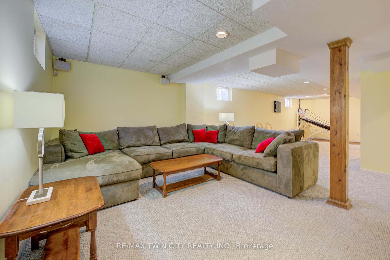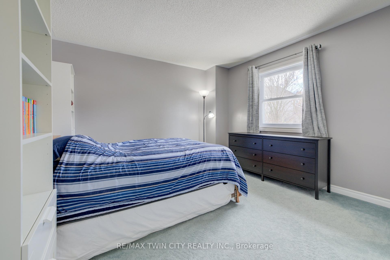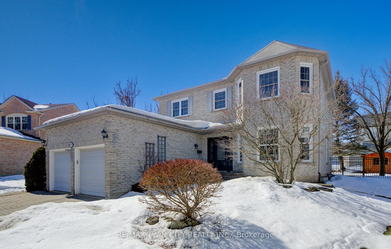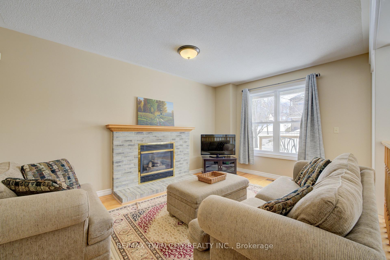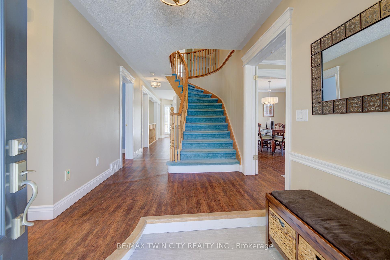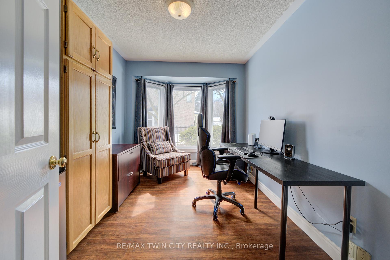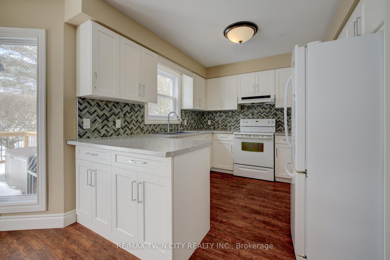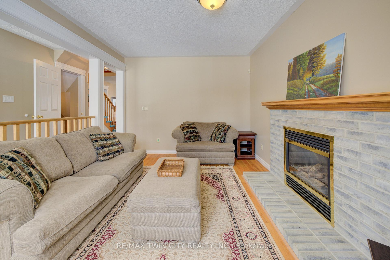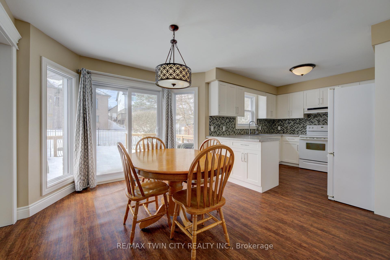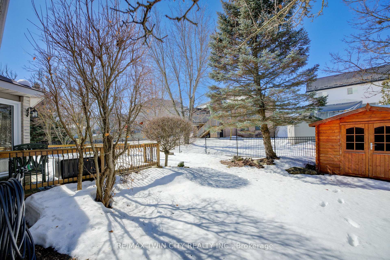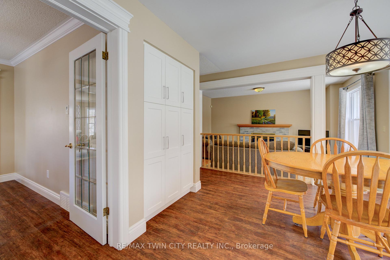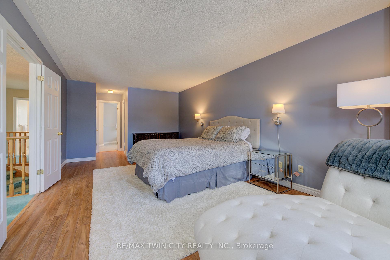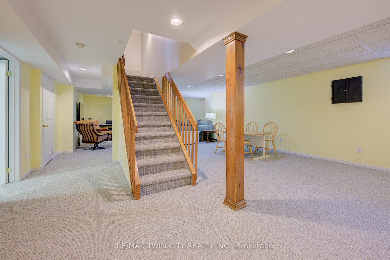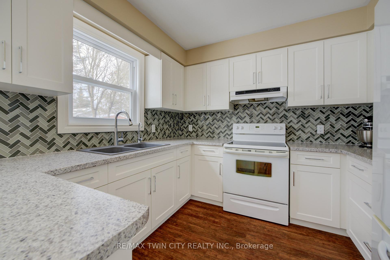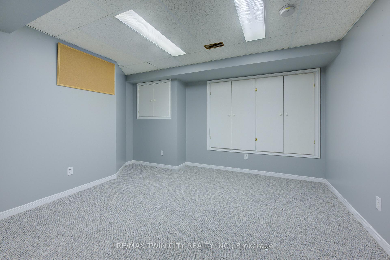$999,000
Available - For Sale
Listing ID: X12054892
210 Greengable Cour , Kitchener, N2N 3A9, Waterloo
| COURT LOCATION. WELL MAINTAINED FAMILY HOME FINISHED TOP-TO-BOTTOM. Welcome to 210 Greengable Court, Kitchener, ON! This stunning 5-bedroom, 4-bathroom home offers a spacious and bright layout, perfect for families. The main level boasts an open-concept living and dining area with large windows, a cozy family room with a gas fireplace, and a versatile fifth bedroom currently used as an office. The eat-in kitchen features white cabinetry, ample storage and counter space, and a walkout to a backyard deck ideal for outdoor entertaining. Upstairs, you'll find four generously sized bedrooms, including a luxurious primary suite with double-door entry, a walk-in closet, and a 4-piece ensuite. The fully finished basement offers even more living space with a large rec room, a 2-piece powder room, and a bonus room that can be used as an office, bedroom, or playroom. With parking for four vehicles (including a two-car garage), this home is in a fantastic location close to schools, parks, and amenities making it the perfect family home! |
| Price | $999,000 |
| Taxes: | $6402.00 |
| Assessment Year: | 2024 |
| Occupancy by: | Owner |
| Address: | 210 Greengable Cour , Kitchener, N2N 3A9, Waterloo |
| Directions/Cross Streets: | VICTORIA ST S - WESTFOREST TRL - GREENGABLE WAY - GREENGABLE COURT |
| Rooms: | 19 |
| Bedrooms: | 4 |
| Bedrooms +: | 0 |
| Family Room: | T |
| Basement: | Finished |
| Washroom Type | No. of Pieces | Level |
| Washroom Type 1 | 2 | |
| Washroom Type 2 | 4 | |
| Washroom Type 3 | 4 | |
| Washroom Type 4 | 2 | |
| Washroom Type 5 | 0 |
| Total Area: | 0.00 |
| Property Type: | Detached |
| Style: | 2-Storey |
| Exterior: | Aluminum Siding, Brick |
| Garage Type: | Attached |
| Drive Parking Spaces: | 2 |
| Pool: | None |
| CAC Included: | N |
| Water Included: | N |
| Cabel TV Included: | N |
| Common Elements Included: | N |
| Heat Included: | N |
| Parking Included: | N |
| Condo Tax Included: | N |
| Building Insurance Included: | N |
| Fireplace/Stove: | Y |
| Heat Type: | Forced Air |
| Central Air Conditioning: | Central Air |
| Central Vac: | N |
| Laundry Level: | Syste |
| Ensuite Laundry: | F |
| Sewers: | Sewer |
$
%
Years
This calculator is for demonstration purposes only. Always consult a professional
financial advisor before making personal financial decisions.
| Although the information displayed is believed to be accurate, no warranties or representations are made of any kind. |
| RE/MAX TWIN CITY REALTY INC. |
|
|

Marjan Heidarizadeh
Sales Representative
Dir:
416-400-5987
Bus:
905-456-1000
| Virtual Tour | Book Showing | Email a Friend |
Jump To:
At a Glance:
| Type: | Freehold - Detached |
| Area: | Waterloo |
| Municipality: | Kitchener |
| Neighbourhood: | Dufferin Grove |
| Style: | 2-Storey |
| Tax: | $6,402 |
| Beds: | 4 |
| Baths: | 4 |
| Fireplace: | Y |
| Pool: | None |
Locatin Map:
Payment Calculator:

