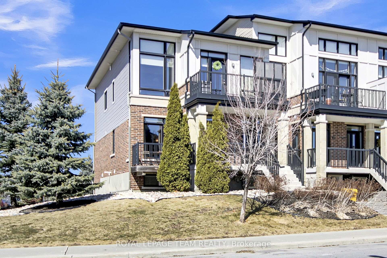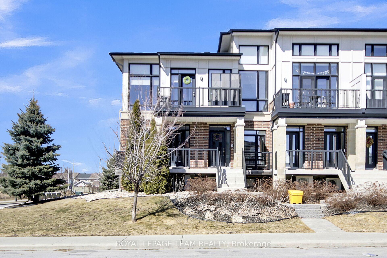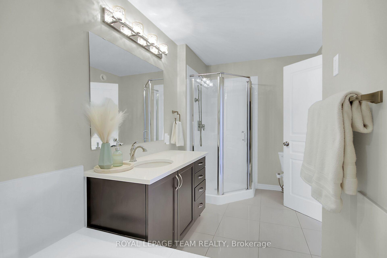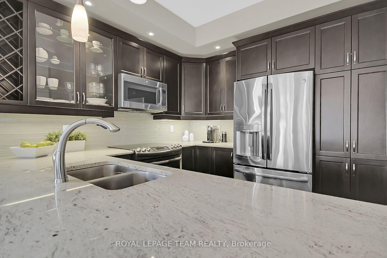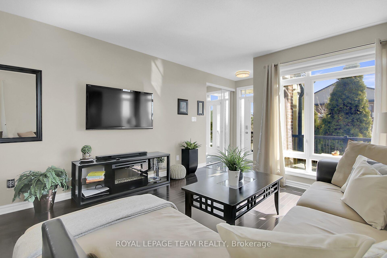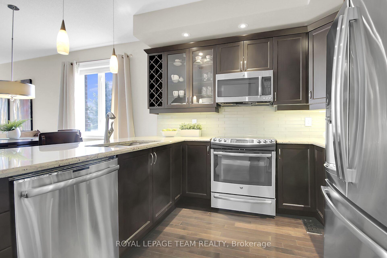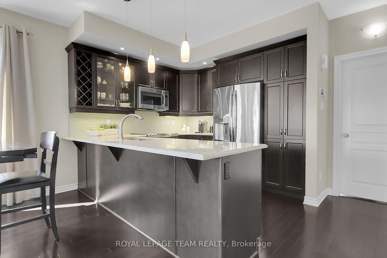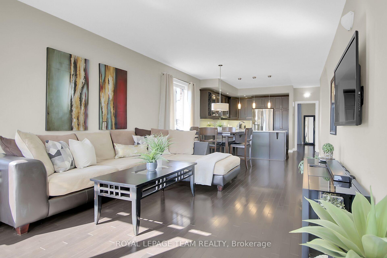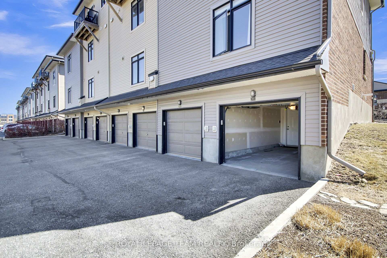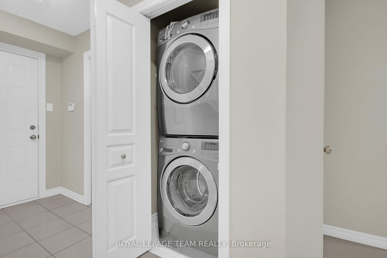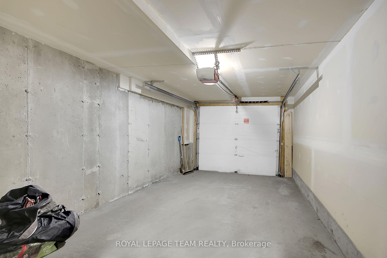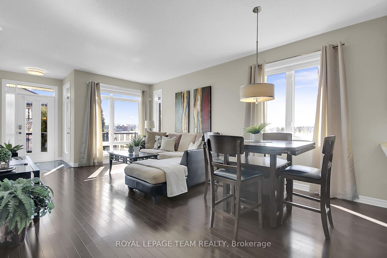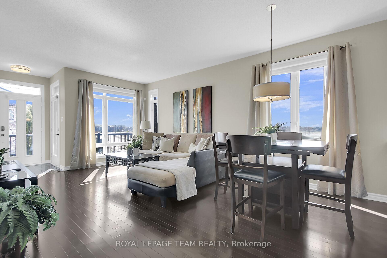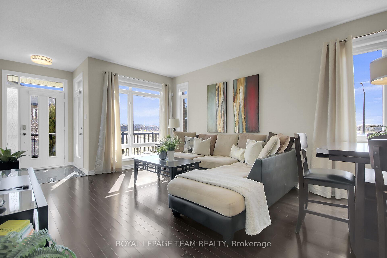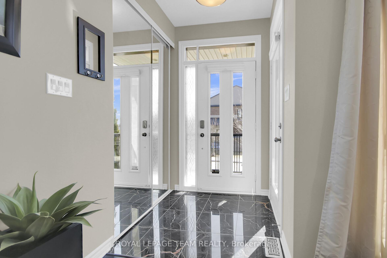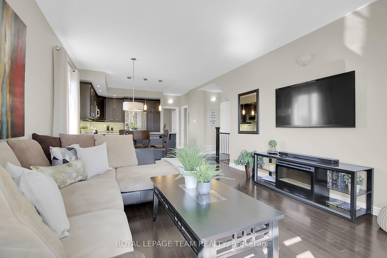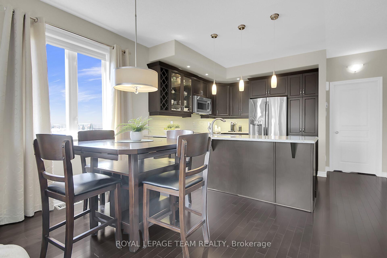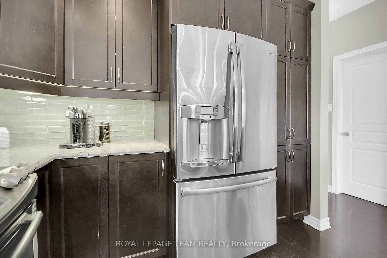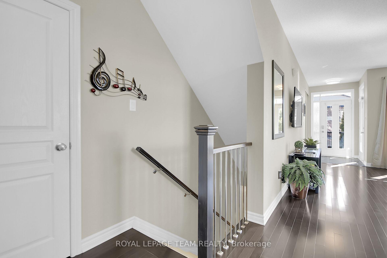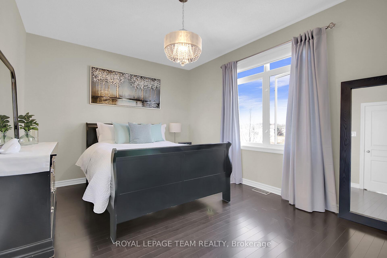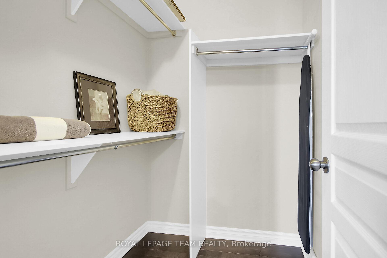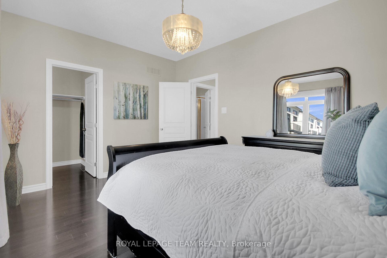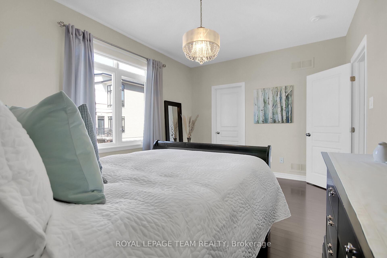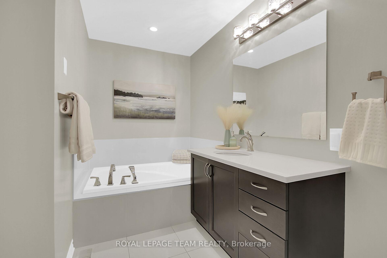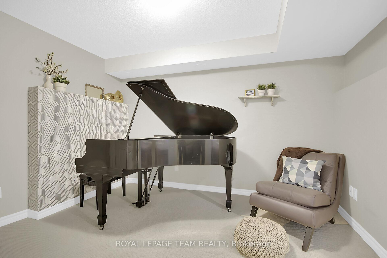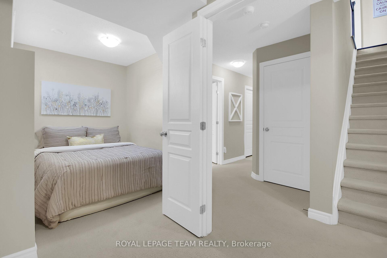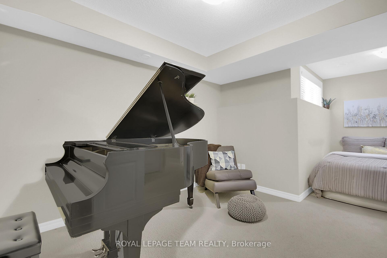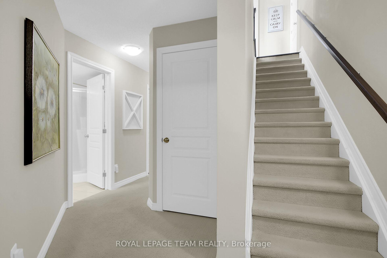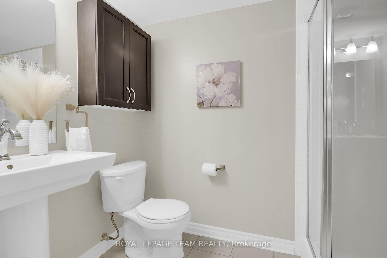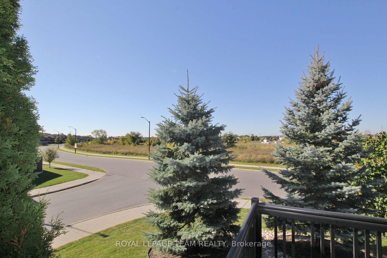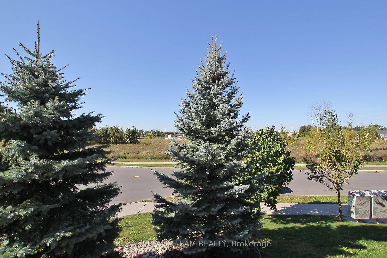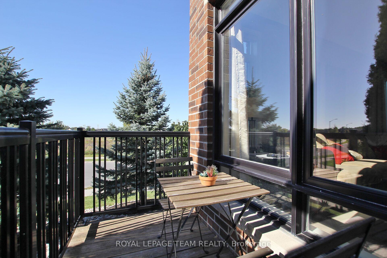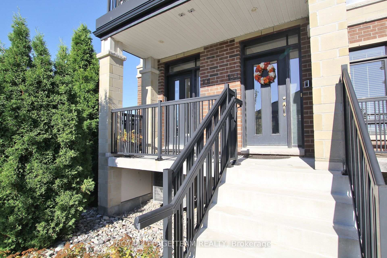$499,900
Available - For Sale
Listing ID: X12054071
101 Poplin Stre , Blossom Park - Airport and Area, K4M 0G7, Ottawa
| Upscale your life to live in a stylish Urbandale 'Jazz' condo in Riverside South. Why pay rent when you can OWN for less! This END UNIT stacked townhome has no neighbours on one side offering a rare opportunity for panoramic views, additional privacy and so much more natural light through the unit. Benefit from a great view from your own outdoor balcony as well as a rarely offered front yard w/custom landscaping to enjoy your surroundings! Many upgrades throughout this meticulously maintained unit. Enjoy hardwood & tile floors throughout the entire main floor. Welcoming open concept layout invites you through the bright Living and Dining rooms to the handsome kitchen with dark cabinets, stainless steel appliances, quartz countertops and large peninsula with seating. On the main level you will also find the Primary bedroom which offers plenty of space, plus a large walk-in closet. Conveniently located adjacent to the main bathroom featuring a grand soaker tub and separate shower, vanity w/storage topped with Quartz. The lower level offers a second bedroom with additional den/office space, another full bathroom with shower, a laundry closet and access to the attached garage. 1305 sq ft as per builder plan. NOTE: The O-train station, and retail are being built in close proximity for your convenience. Walking distance to schools, parks, restaurants & shopping. You do not want to miss this one! |
| Price | $499,900 |
| Taxes: | $3260.00 |
| Assessment Year: | 2024 |
| Occupancy by: | Owner |
| Address: | 101 Poplin Stre , Blossom Park - Airport and Area, K4M 0G7, Ottawa |
| Postal Code: | K4M 0G7 |
| Province/State: | Ottawa |
| Directions/Cross Streets: | Earl Amstrong and Brian Good Ave |
| Level/Floor | Room | Length(ft) | Width(ft) | Descriptions | |
| Room 1 | Main | Living Ro | 20.11 | 12.99 | Combined w/Dining, Hardwood Floor, Balcony |
| Room 2 | Main | Kitchen | 9.58 | 9.18 | Granite Counters, Hardwood Floor, Open Concept |
| Room 3 | Main | Primary B | 10.1 | 7.41 | Walk-In Closet(s), Hardwood Floor |
| Room 4 | Main | Bathroom | 11.97 | 15.97 | Ceramic Floor, Granite Counters, Separate Shower |
| Room 5 | Main | Foyer | 8.99 | 8.99 | |
| Room 6 | Lower | Bedroom | 8.99 | 20.27 | Combined w/Den |
| Room 7 | Lower | Laundry | 6.99 | 5.97 | |
| Room 8 | Lower | Bathroom | 8.99 | 10 | |
| Room 9 | Ground | Other | 18.99 | 10.36 |
| Washroom Type | No. of Pieces | Level |
| Washroom Type 1 | 4 | Main |
| Washroom Type 2 | 3 | Lower |
| Washroom Type 3 | 0 | |
| Washroom Type 4 | 0 | |
| Washroom Type 5 | 0 |
| Total Area: | 0.00 |
| Sprinklers: | Smok |
| Washrooms: | 2 |
| Heat Type: | Forced Air |
| Central Air Conditioning: | Central Air |
$
%
Years
This calculator is for demonstration purposes only. Always consult a professional
financial advisor before making personal financial decisions.
| Although the information displayed is believed to be accurate, no warranties or representations are made of any kind. |
| ROYAL LEPAGE TEAM REALTY |
|
|

Marjan Heidarizadeh
Sales Representative
Dir:
416-400-5987
Bus:
905-456-1000
| Virtual Tour | Book Showing | Email a Friend |
Jump To:
At a Glance:
| Type: | Com - Condo Townhouse |
| Area: | Ottawa |
| Municipality: | Blossom Park - Airport and Area |
| Neighbourhood: | 2602 - Riverside South/Gloucester Glen |
| Style: | Stacked Townhous |
| Tax: | $3,260 |
| Maintenance Fee: | $324.46 |
| Beds: | 2 |
| Baths: | 2 |
| Fireplace: | N |
Locatin Map:
Payment Calculator:

