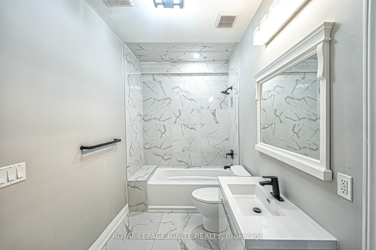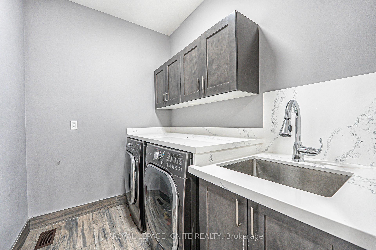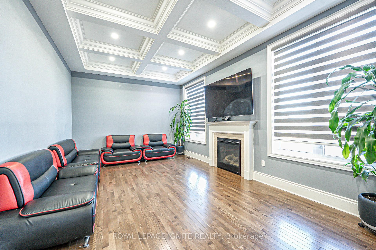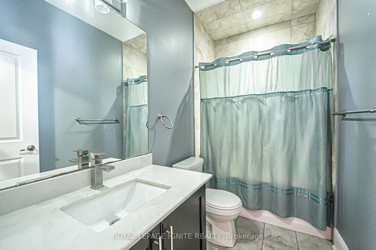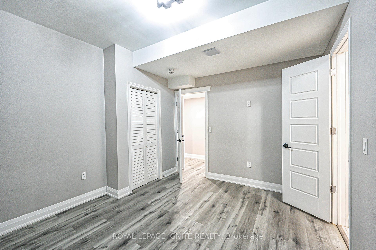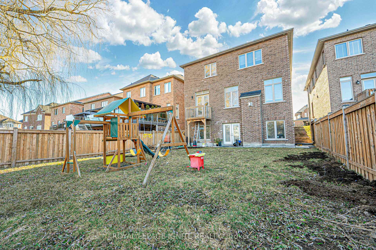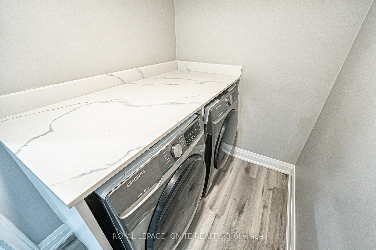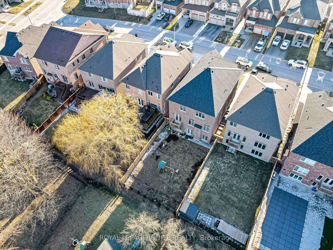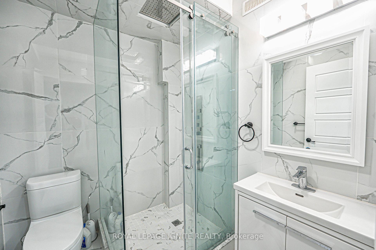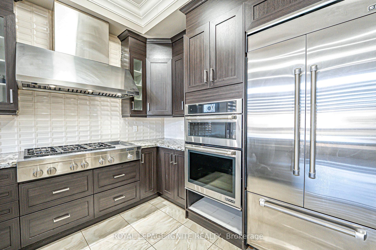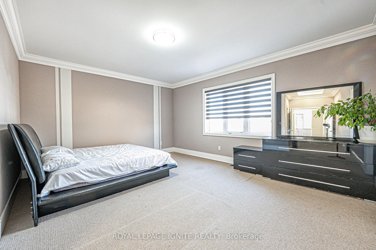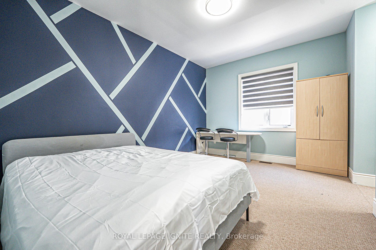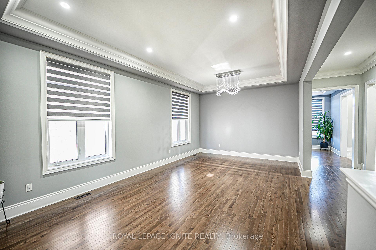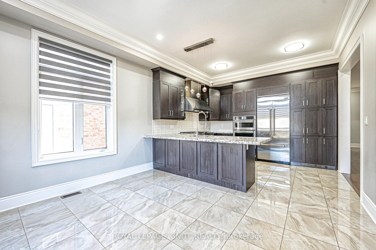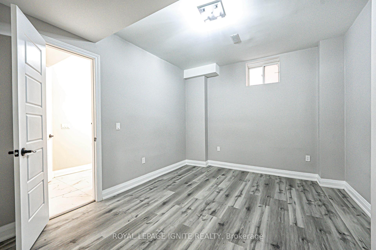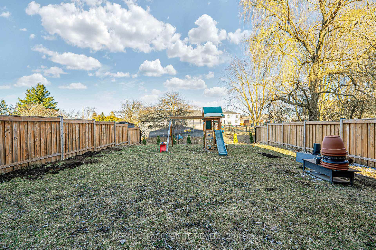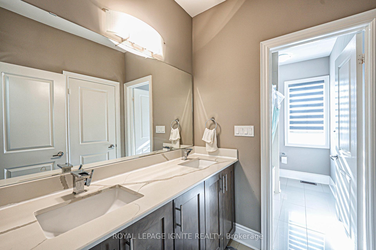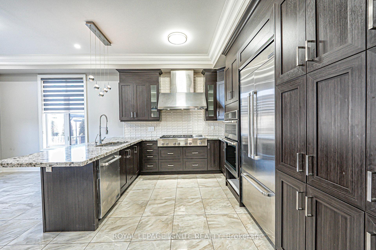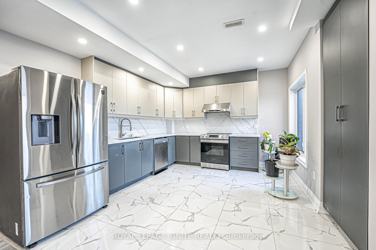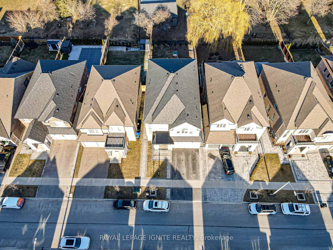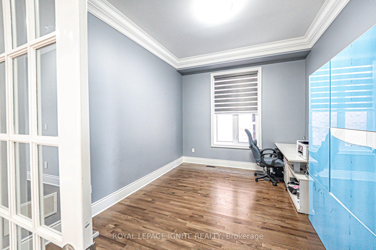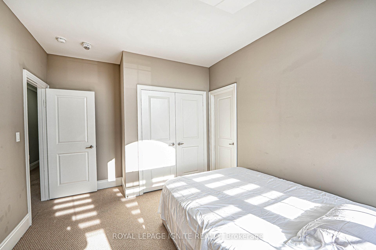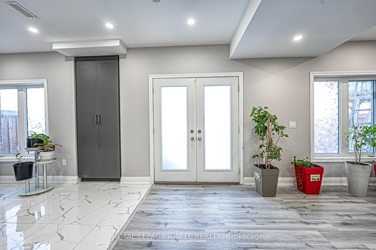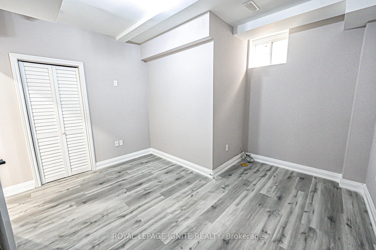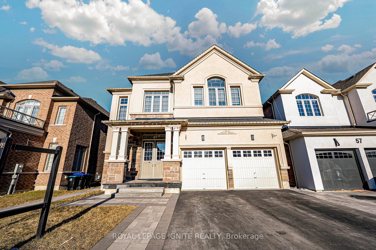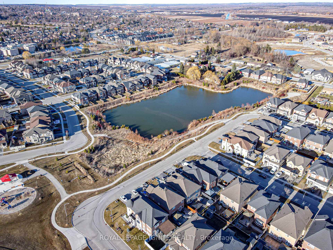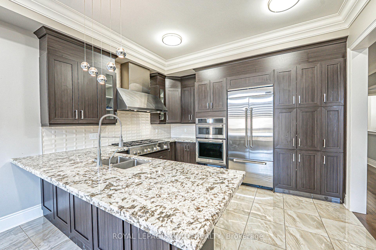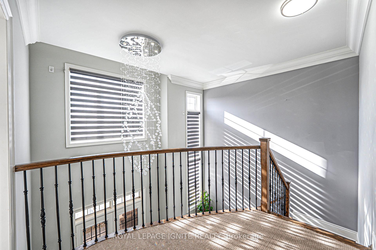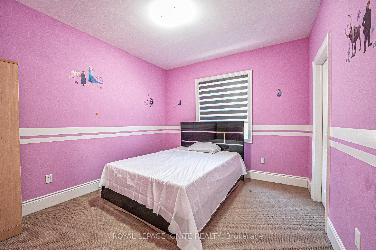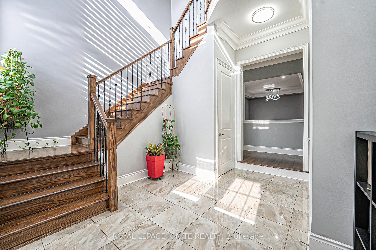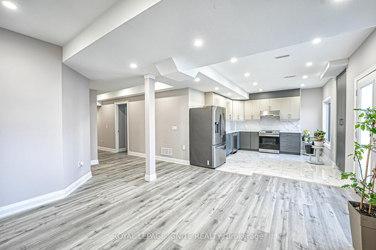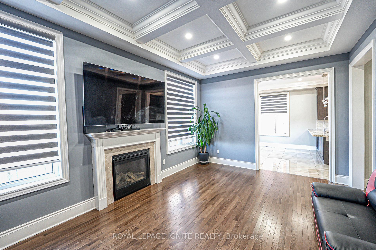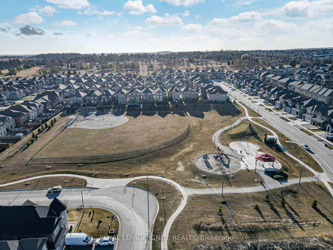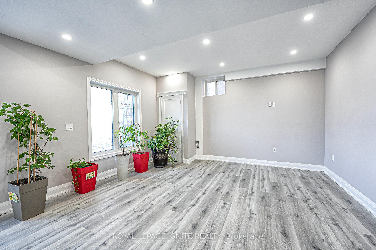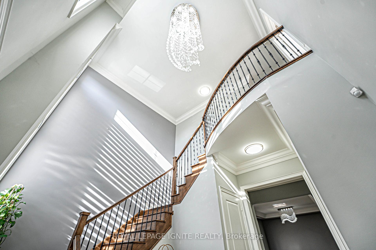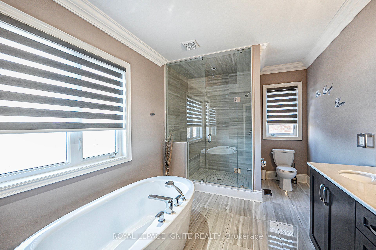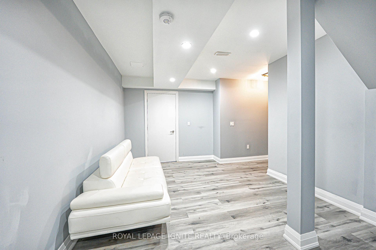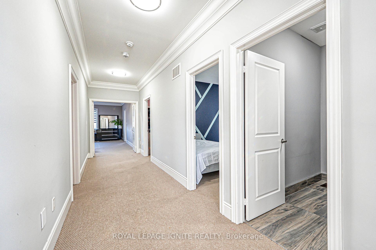$1,798,000
Available - For Sale
Listing ID: N12054900
61 Gibson Circ , Bradford West Gwillimbury, L3Z 0X1, Simcoe
| Exquisite 5-Bedroom, 5-Bathroom Home in Prestigious Green Valley Estates! This luxurious detached home offers 4500+ sq. ft. of refined living space with $250K+ in premium upgrades! Step through the grand double-door entry into a stunning 20-ft open-to-above foyer adorned with upgraded porcelain tiles. The main floor boasts soaring 10-ft ceilings, while the second floor and basement feature 9-ft ceilings, creating an open and airy feel. Elegant hardwood flooring, pot lights, crown molding, and smooth ceilings enhance the main levels sophisticated design. The chefs kitchen showcases high-end appliances and overlooks the spacious family and breakfast areas, perfect for entertaining. The second level offers 5 generously sized bedrooms, each with ensuite access, plus a convenient second-floor laundry room. The primary suite impresses with a walk-in closet featuring custom organizers and a spa-like ensuite. The fully finished walk-out basement adds incredible versatility, featuring 2 bedrooms, 2 full baths, a kitchen, and a living area ideal for extended family or rental potential. Additional highlights include an oversized double garage with direct access, outdoor pot lights, upgraded chandeliers, and zebra window coverings. Prime location just minutes from Hwy 400, New schools, parks, shopping, and more! Don't miss this rare opportunity! |
| Price | $1,798,000 |
| Taxes: | $7447.69 |
| Occupancy by: | Owner |
| Address: | 61 Gibson Circ , Bradford West Gwillimbury, L3Z 0X1, Simcoe |
| Directions/Cross Streets: | Simcoe Rd / Line 6 |
| Rooms: | 12 |
| Rooms +: | 6 |
| Bedrooms: | 5 |
| Bedrooms +: | 2 |
| Family Room: | T |
| Basement: | Walk-Out, Finished |
| Level/Floor | Room | Length(ft) | Width(ft) | Descriptions | |
| Room 1 | Main | Living Ro | 12.99 | 21.58 | Combined w/Dining, Hardwood Floor, Pot Lights |
| Room 2 | Main | Dining Ro | 12.99 | 21.58 | Combined w/Living, Hardwood Floor, Open Concept |
| Room 3 | Main | Kitchen | 13.48 | 10.59 | Pantry, Porcelain Floor, Stainless Steel Appl |
| Room 4 | Main | Breakfast | 13.48 | 11.58 | Double Doors, Family Size Kitchen, W/O To Deck |
| Room 5 | Main | Family Ro | 18.01 | 12 | Fireplace, Hardwood Floor, Coffered Ceiling(s) |
| Room 6 | Main | Office | 13.48 | 10.59 | French Doors, Hardwood Floor, Window |
| Room 7 | Second | Primary B | 17.71 | 13.97 | Crown Moulding, 6 Pc Ensuite, Walk-In Closet(s) |
| Room 8 | Second | Bedroom 2 | 14.01 | 10.96 | Broadloom, 4 Pc Ensuite, Walk-In Closet(s) |
| Room 9 | Second | Bedroom 3 | 13.81 | 12.79 | Broadloom, Semi Ensuite, 5 Pc Ensuite |
| Room 10 | Second | Bedroom 4 | 11.51 | 10.99 | Broadloom, 4 Pc Ensuite, Walk-In Closet(s) |
| Room 11 | Second | Bedroom 5 | 13.05 | 10.59 | Broadloom, Semi Ensuite, 5 Pc Ensuite |
| Washroom Type | No. of Pieces | Level |
| Washroom Type 1 | 2 | Main |
| Washroom Type 2 | 6 | Second |
| Washroom Type 3 | 5 | Second |
| Washroom Type 4 | 4 | Second |
| Washroom Type 5 | 4 | Basement |
| Total Area: | 0.00 |
| Property Type: | Detached |
| Style: | 2-Storey |
| Exterior: | Brick, Stucco (Plaster) |
| Garage Type: | Built-In |
| (Parking/)Drive: | Private |
| Drive Parking Spaces: | 3 |
| Park #1 | |
| Parking Type: | Private |
| Park #2 | |
| Parking Type: | Private |
| Pool: | None |
| Approximatly Square Footage: | 3500-5000 |
| Property Features: | Electric Car, Fenced Yard |
| CAC Included: | N |
| Water Included: | N |
| Cabel TV Included: | N |
| Common Elements Included: | N |
| Heat Included: | N |
| Parking Included: | N |
| Condo Tax Included: | N |
| Building Insurance Included: | N |
| Fireplace/Stove: | Y |
| Heat Type: | Forced Air |
| Central Air Conditioning: | Central Air |
| Central Vac: | Y |
| Laundry Level: | Syste |
| Ensuite Laundry: | F |
| Sewers: | Sewer |
$
%
Years
This calculator is for demonstration purposes only. Always consult a professional
financial advisor before making personal financial decisions.
| Although the information displayed is believed to be accurate, no warranties or representations are made of any kind. |
| ROYAL LEPAGE IGNITE REALTY |
|
|

Marjan Heidarizadeh
Sales Representative
Dir:
416-400-5987
Bus:
905-456-1000
| Virtual Tour | Book Showing | Email a Friend |
Jump To:
At a Glance:
| Type: | Freehold - Detached |
| Area: | Simcoe |
| Municipality: | Bradford West Gwillimbury |
| Neighbourhood: | Bradford |
| Style: | 2-Storey |
| Tax: | $7,447.69 |
| Beds: | 5+2 |
| Baths: | 7 |
| Fireplace: | Y |
| Pool: | None |
Locatin Map:
Payment Calculator:

