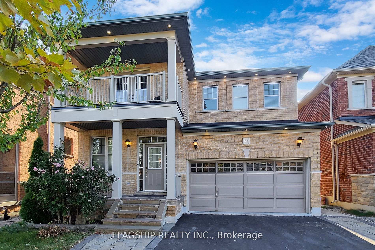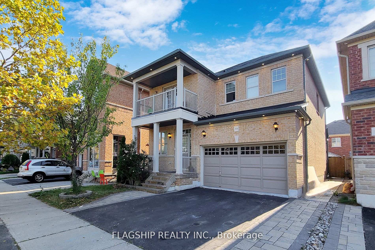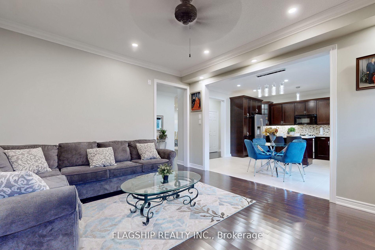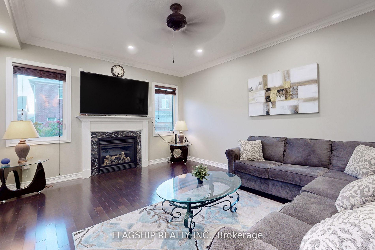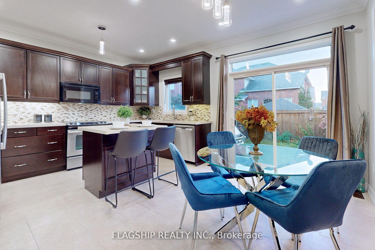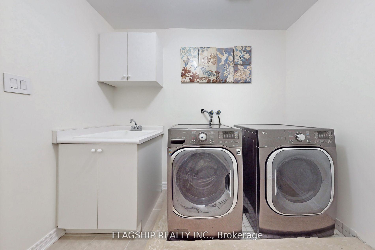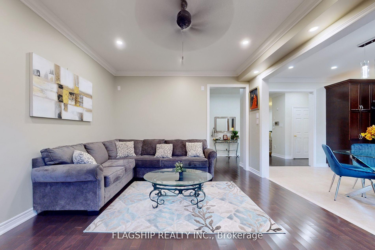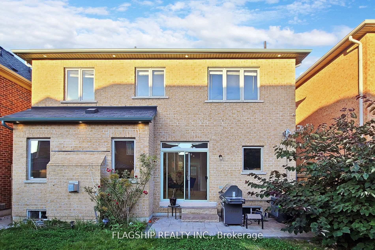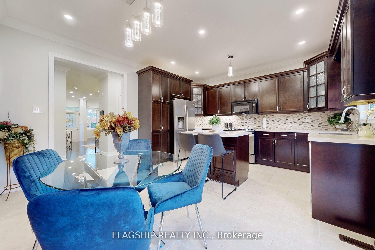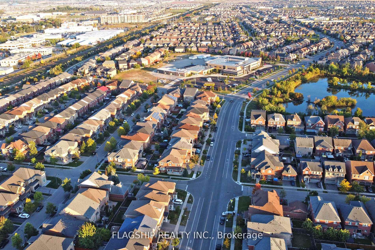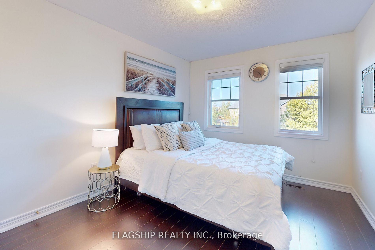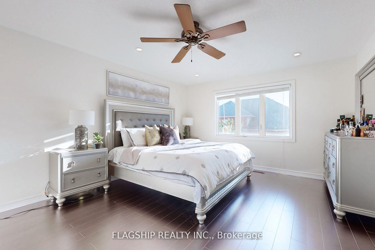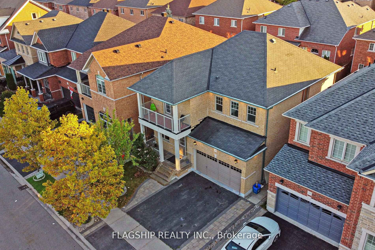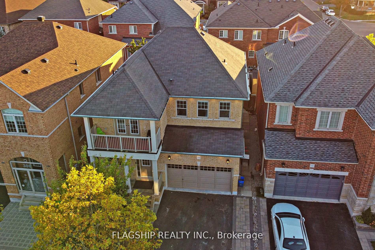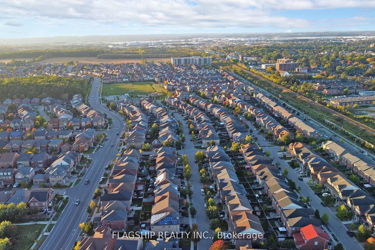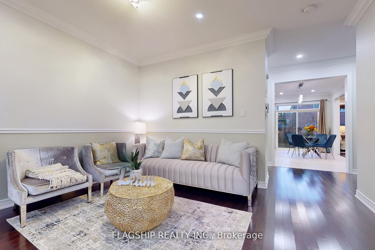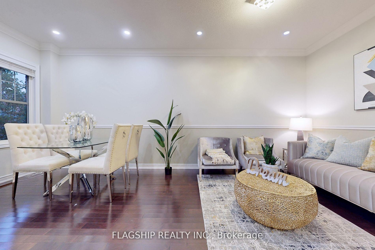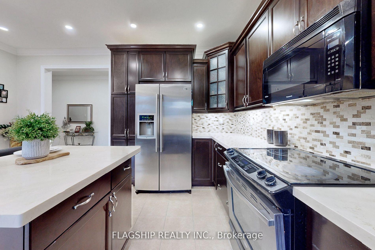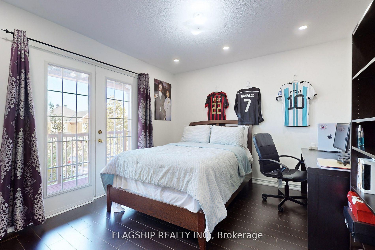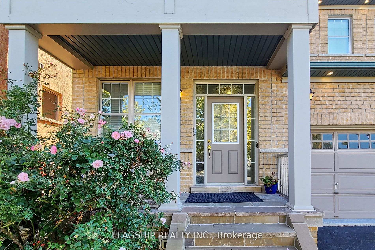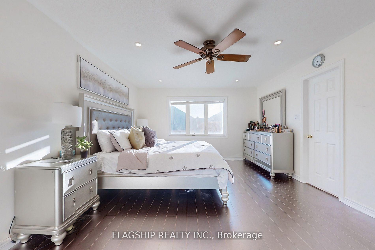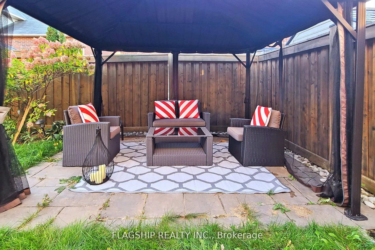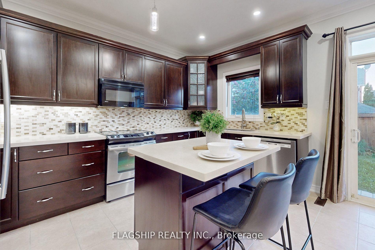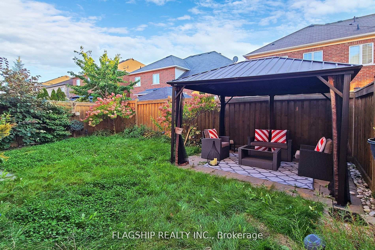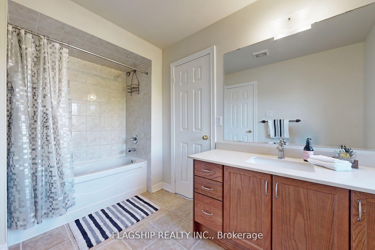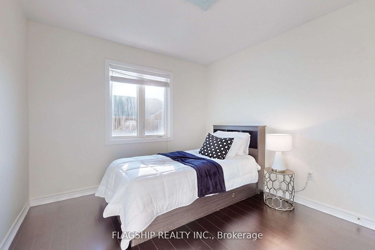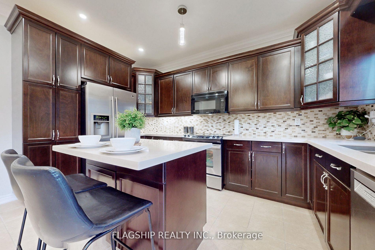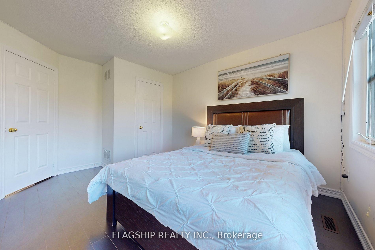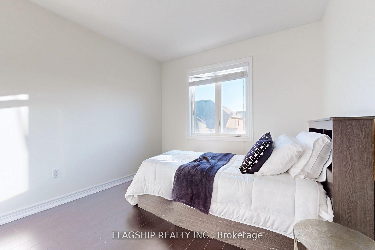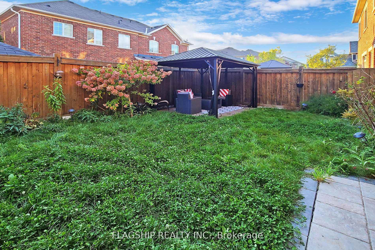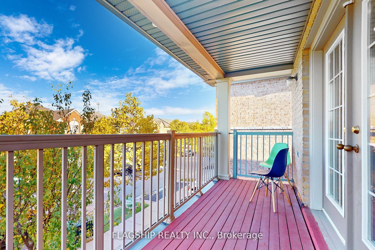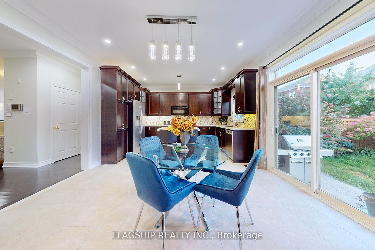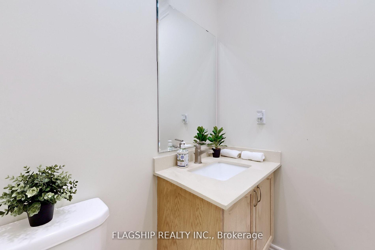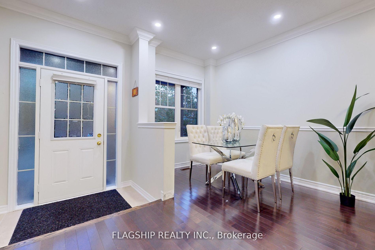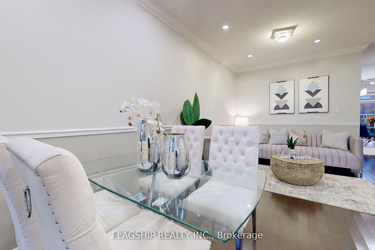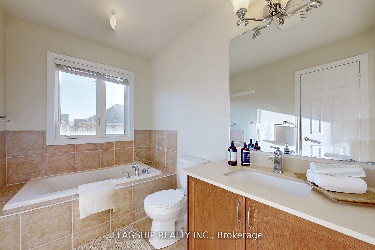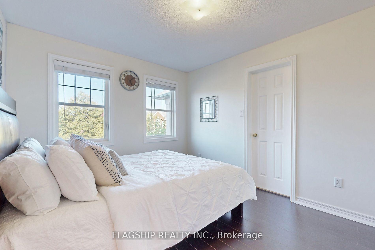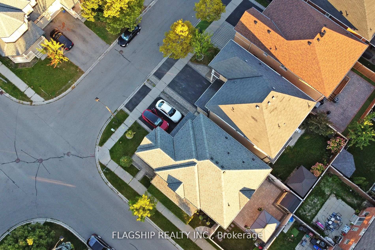$1,249,900
Available - For Sale
Listing ID: W12054774
304 Dalgleish Gard , Milton, L9T 6Z7, Halton
| Impeccable Greenpark-built 38' wide Detached home with approx 2500 sqft living space. Highlights include a covered balcony, elegant kitchen with quartz counters, upgraded cabinets, and island, spacious living areas with gas fireplace, upgraded lighting, and modern pot lights. The second floor features roomy bedrooms and laundry. Enjoy the landscaped front and back yards with natural stone and a gazebo. Crown molding, 9' ceilings, and ample parking add to the appeal. Potential for a separate entrance in the unfinished basement with a 3-pc bath rough-in. Steps to Escarpment Elementary School and a 5-min drive to the Go Train station. |
| Price | $1,249,900 |
| Taxes: | $4732.55 |
| Occupancy by: | Owner |
| Address: | 304 Dalgleish Gard , Milton, L9T 6Z7, Halton |
| Directions/Cross Streets: | Scott & Main |
| Rooms: | 8 |
| Bedrooms: | 4 |
| Bedrooms +: | 0 |
| Family Room: | T |
| Basement: | Full, Unfinished |
| Level/Floor | Room | Length(ft) | Width(ft) | Descriptions | |
| Room 1 | Main | Kitchen | 14.01 | 8 | Custom Backsplash, Quartz Counter, Pot Lights |
| Room 2 | Main | Breakfast | 14.01 | 8.72 | Eat-in Kitchen, Overlooks Backyard, Pot Lights |
| Room 3 | Main | Family Ro | 15.25 | 12.99 | Hardwood Floor, Gas Fireplace, Open Concept |
| Room 4 | Main | Living Ro | 19.48 | 12.99 | Hardwood Floor, Open Concept, Pot Lights |
| Room 5 | Second | Primary B | 16.99 | 12.99 | Walk-In Closet(s), Ensuite Bath, Laminate |
| Room 6 | Second | Bedroom 2 | 11.48 | 10.23 | Semi Ensuite, Laminate, Closet |
| Room 7 | Second | Bedroom 3 | 11.48 | 10.1 | Semi Ensuite, Laminate, Closet |
| Room 8 | Second | Bedroom 4 | 10.5 | 9.97 | Laminate, Pot Lights, Balcony |
| Washroom Type | No. of Pieces | Level |
| Washroom Type 1 | 2 | Main |
| Washroom Type 2 | 4 | Second |
| Washroom Type 3 | 3 | Second |
| Washroom Type 4 | 0 | |
| Washroom Type 5 | 0 |
| Total Area: | 0.00 |
| Property Type: | Detached |
| Style: | 2-Storey |
| Exterior: | Brick |
| Garage Type: | Built-In |
| (Parking/)Drive: | Private Do |
| Drive Parking Spaces: | 3 |
| Park #1 | |
| Parking Type: | Private Do |
| Park #2 | |
| Parking Type: | Private Do |
| Pool: | None |
| Property Features: | Park, Public Transit |
| CAC Included: | N |
| Water Included: | N |
| Cabel TV Included: | N |
| Common Elements Included: | N |
| Heat Included: | N |
| Parking Included: | N |
| Condo Tax Included: | N |
| Building Insurance Included: | N |
| Fireplace/Stove: | Y |
| Heat Type: | Forced Air |
| Central Air Conditioning: | Central Air |
| Central Vac: | N |
| Laundry Level: | Syste |
| Ensuite Laundry: | F |
| Sewers: | Sewer |
$
%
Years
This calculator is for demonstration purposes only. Always consult a professional
financial advisor before making personal financial decisions.
| Although the information displayed is believed to be accurate, no warranties or representations are made of any kind. |
| FLAGSHIP REALTY INC. |
|
|

Marjan Heidarizadeh
Sales Representative
Dir:
416-400-5987
Bus:
905-456-1000
| Book Showing | Email a Friend |
Jump To:
At a Glance:
| Type: | Freehold - Detached |
| Area: | Halton |
| Municipality: | Milton |
| Neighbourhood: | 1036 - SC Scott |
| Style: | 2-Storey |
| Tax: | $4,732.55 |
| Beds: | 4 |
| Baths: | 3 |
| Fireplace: | Y |
| Pool: | None |
Locatin Map:
Payment Calculator:

