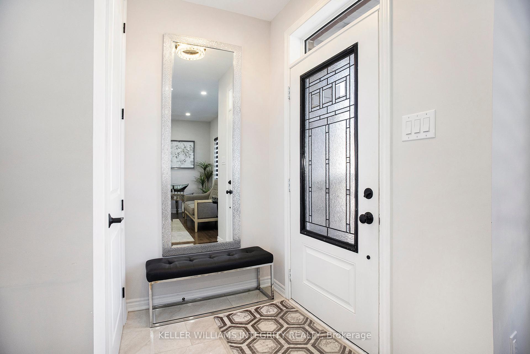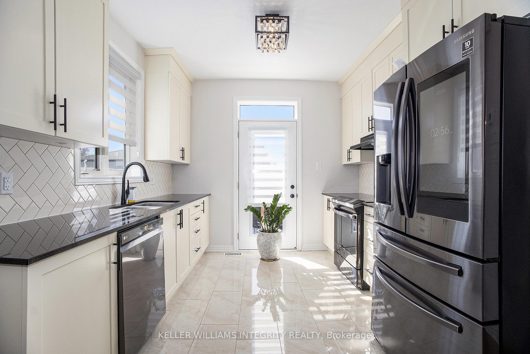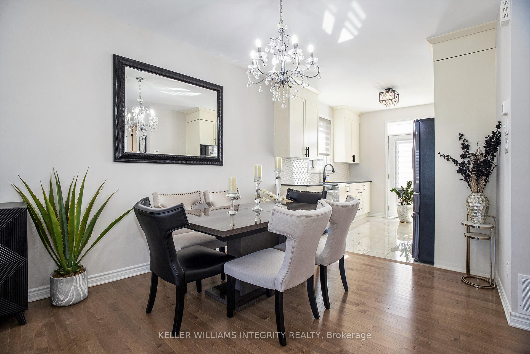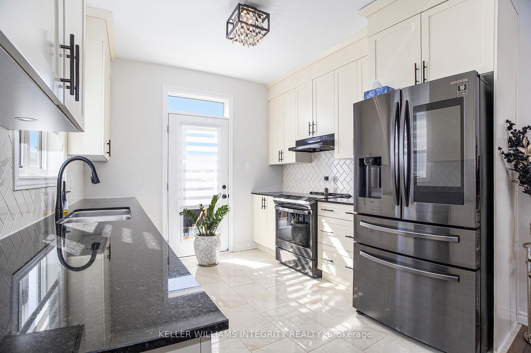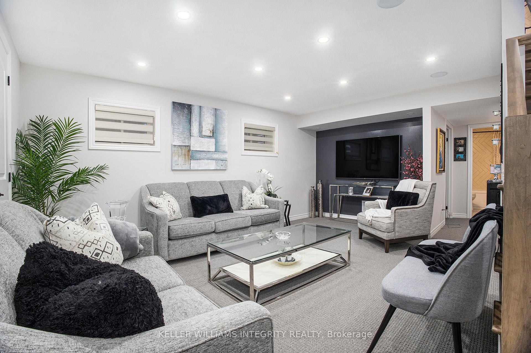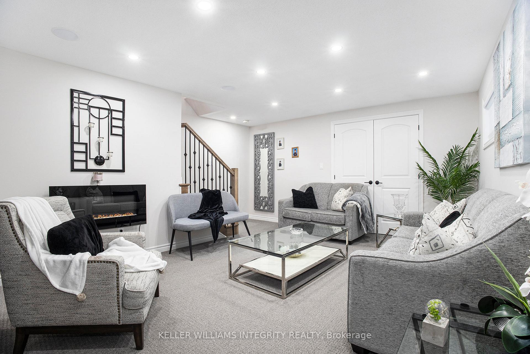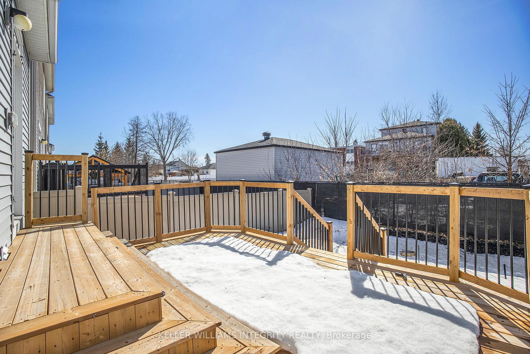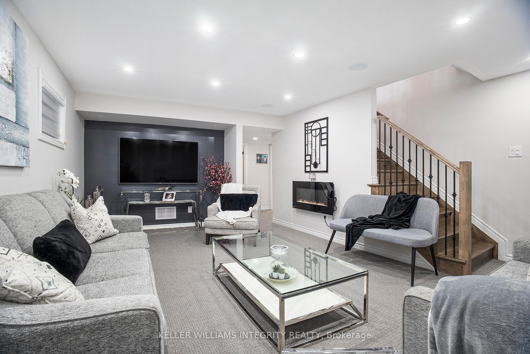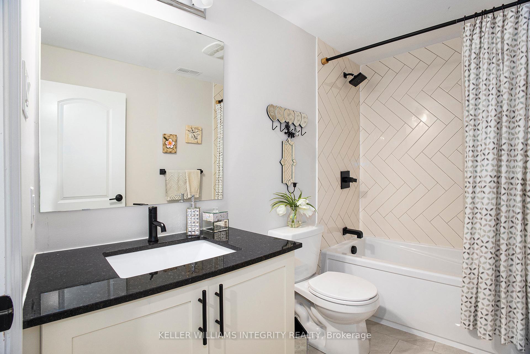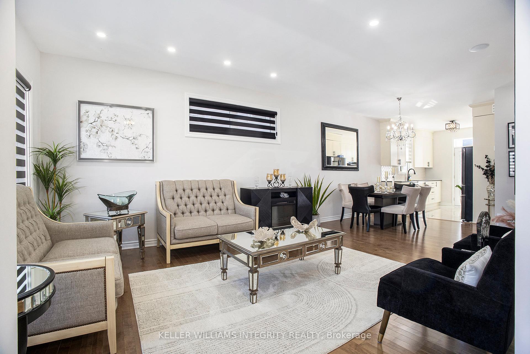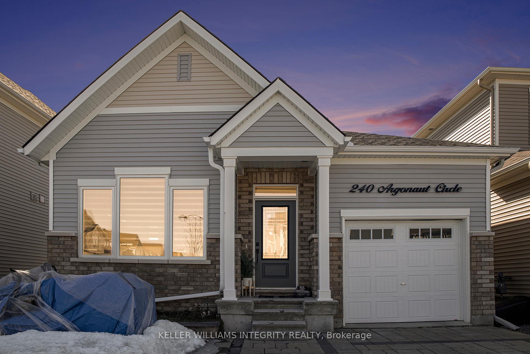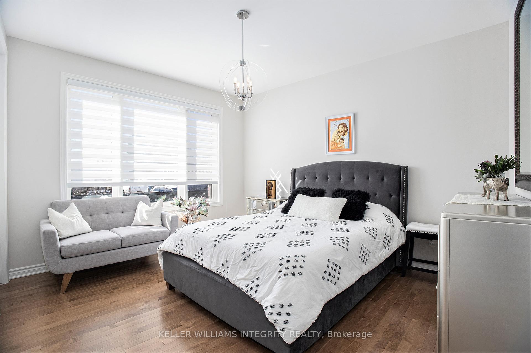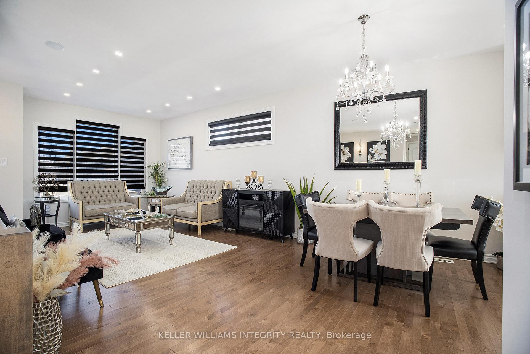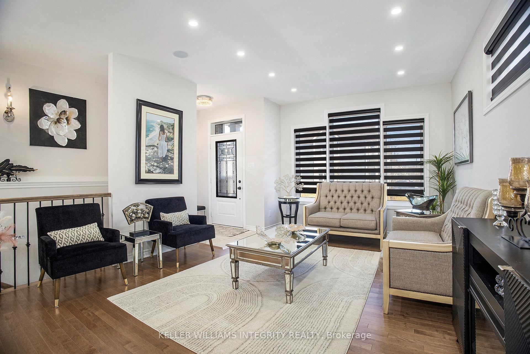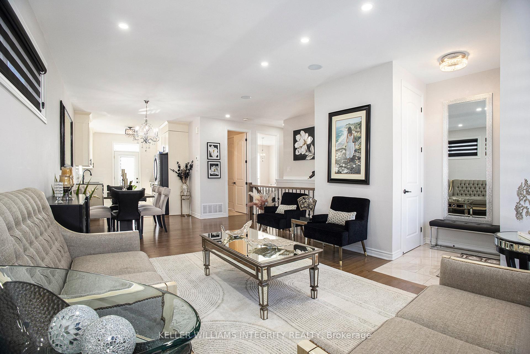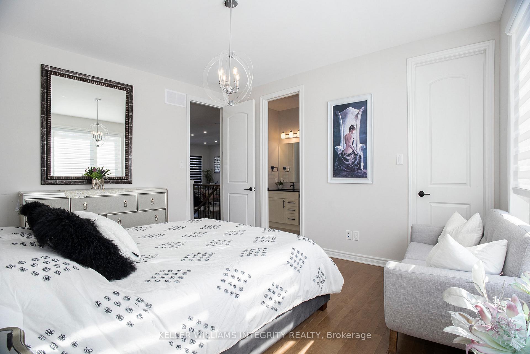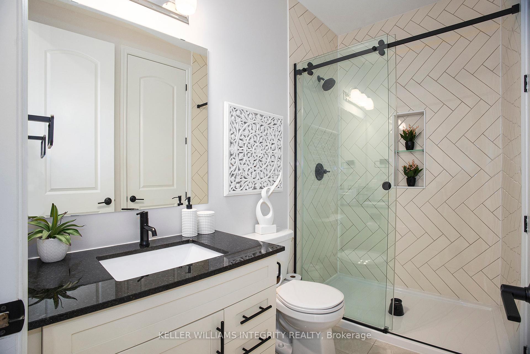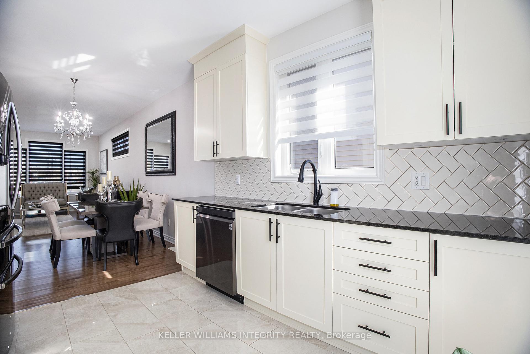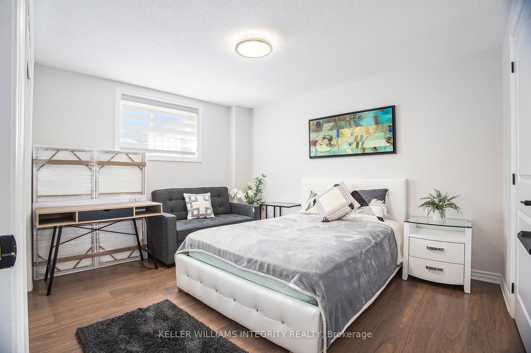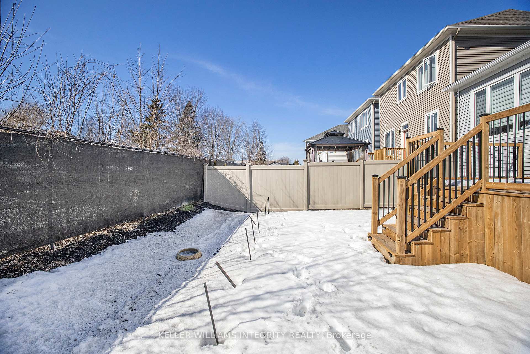$724,900
Available - For Sale
Listing ID: X12054914
240 Argonaut Circ , Orleans - Convent Glen and Area, K1W 0M4, Ottawa
| Stunning and rarely available 2 bedroom 2 full bath detached bungalow with an extensive list of tastefulupgrades on a quiet street. Built in 2021, this meticulously maintained home features a fully landscapedfront entrance with beautiful interlock stones and a patio area, ideal for morning coffee. The remodeledmain level boasts gleaming hardwood floors, large windows, smooth 9-foot ceilings, pot lights, built-inspeakers, extended tall doors and an open concept living dining room. The kitchen boasts quartz counters,cream colored ceiling-high cabinets, a stylish backsplash, sleek porcelain tiles and a dream smart fridge.The main floor is complete with a spacious primary bedroom, walk-in closet, a shared ensuite bathroom,and laundry. Walk down the luxurious hardwood staircase with upgraded railing and metal spindles to the lower level. Large basement TV room with built-in speakers, 2nd bedroom, 4-piece full bathroom and utility room. The west facing backyard gets lots of sun and features a beautiful deck, perfect for a BBQ on a warm summer evening. Lots of amenities nearby. Looking to downsize and want to avoid a condo? This is an ideal solution. Book your showing today! 24 hours irrevocable on offers. Call or text Phil with any questions 613-316-3707. |
| Price | $724,900 |
| Taxes: | $4318.00 |
| Occupancy by: | Owner |
| Address: | 240 Argonaut Circ , Orleans - Convent Glen and Area, K1W 0M4, Ottawa |
| Directions/Cross Streets: | Lamarche/Argonaut |
| Rooms: | 4 |
| Rooms +: | 2 |
| Bedrooms: | 1 |
| Bedrooms +: | 1 |
| Family Room: | F |
| Basement: | Finished |
| Level/Floor | Room | Length(ft) | Width(ft) | Descriptions | |
| Room 1 | Main | Foyer | 5.94 | 3.64 | Tile Floor, Access To Garage |
| Room 2 | Main | Living Ro | 12.53 | 14.96 | Hardwood Floor, Pot Lights, Built-in Speakers |
| Room 3 | Main | Dining Ro | 12.53 | 10.07 | Hardwood Floor, Pot Lights |
| Room 4 | Main | Kitchen | 9.77 | 10.5 | Tile Floor, Quartz Counter, Overlooks Backyard |
| Room 5 | Main | Primary B | 11.74 | 13.35 | Hardwood Floor |
| Room 6 | Main | Bathroom | 4.99 | 8.59 | Tile Floor, 3 Pc Bath |
| Room 7 | Main | Laundry | Tile Floor | ||
| Room 8 | Basement | Bedroom 2 | 10.92 | 12.56 | Laminate, Above Grade Window |
| Room 9 | Basement | Family Ro | 15.97 | 17.88 | Above Grade Window, Broadloom, Built-in Speakers |
| Room 10 | Basement | Bathroom | 5.05 | 9.18 | Tile Floor, 4 Pc Bath |
| Room 11 | Basement | Utility R | 9.25 | 14.37 |
| Washroom Type | No. of Pieces | Level |
| Washroom Type 1 | 3 | Main |
| Washroom Type 2 | 4 | Lower |
| Washroom Type 3 | 0 | |
| Washroom Type 4 | 0 | |
| Washroom Type 5 | 0 |
| Total Area: | 0.00 |
| Property Type: | Detached |
| Style: | 1 Storey/Apt |
| Exterior: | Brick, Vinyl Siding |
| Garage Type: | Attached |
| (Parking/)Drive: | Inside Ent |
| Drive Parking Spaces: | 2 |
| Park #1 | |
| Parking Type: | Inside Ent |
| Park #2 | |
| Parking Type: | Inside Ent |
| Park #3 | |
| Parking Type: | Private |
| Pool: | None |
| Approximatly Square Footage: | 700-1100 |
| Property Features: | Library, Park |
| CAC Included: | N |
| Water Included: | N |
| Cabel TV Included: | N |
| Common Elements Included: | N |
| Heat Included: | N |
| Parking Included: | N |
| Condo Tax Included: | N |
| Building Insurance Included: | N |
| Fireplace/Stove: | N |
| Heat Type: | Forced Air |
| Central Air Conditioning: | Central Air |
| Central Vac: | N |
| Laundry Level: | Syste |
| Ensuite Laundry: | F |
| Sewers: | Sewer |
| Utilities-Cable: | A |
| Utilities-Hydro: | Y |
$
%
Years
This calculator is for demonstration purposes only. Always consult a professional
financial advisor before making personal financial decisions.
| Although the information displayed is believed to be accurate, no warranties or representations are made of any kind. |
| KELLER WILLIAMS INTEGRITY REALTY |
|
|

Marjan Heidarizadeh
Sales Representative
Dir:
416-400-5987
Bus:
905-456-1000
| Book Showing | Email a Friend |
Jump To:
At a Glance:
| Type: | Freehold - Detached |
| Area: | Ottawa |
| Municipality: | Orleans - Convent Glen and Area |
| Neighbourhood: | 2012 - Chapel Hill South - Orleans Village |
| Style: | 1 Storey/Apt |
| Tax: | $4,318 |
| Beds: | 1+1 |
| Baths: | 2 |
| Fireplace: | N |
| Pool: | None |
Locatin Map:
Payment Calculator:

