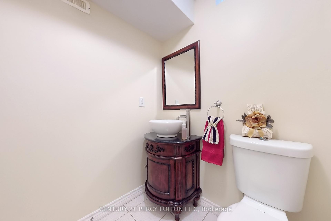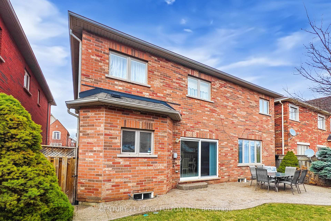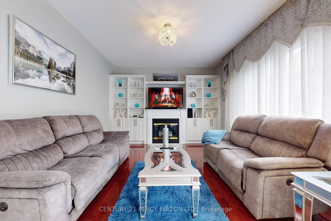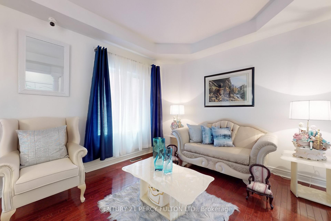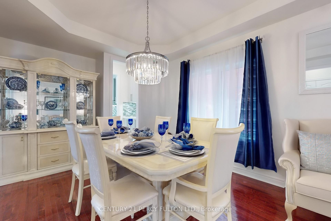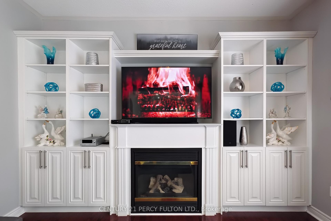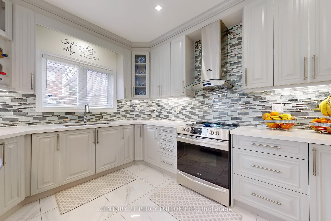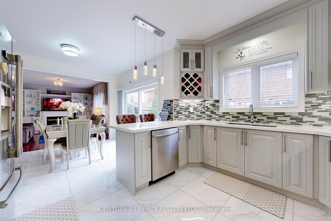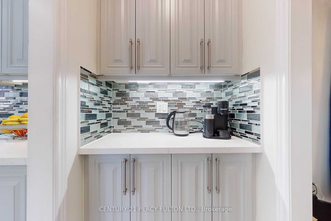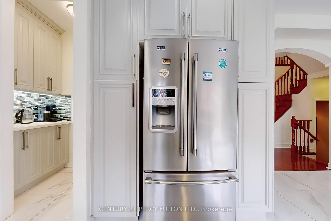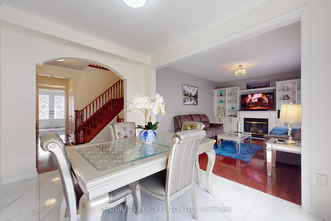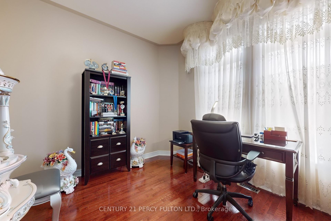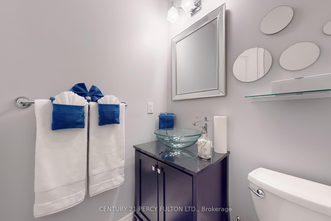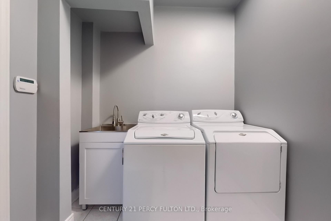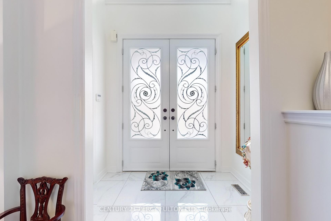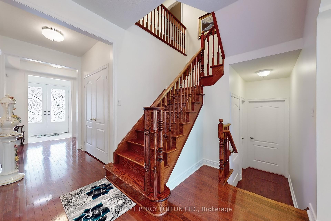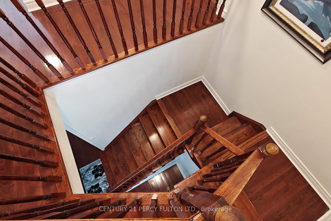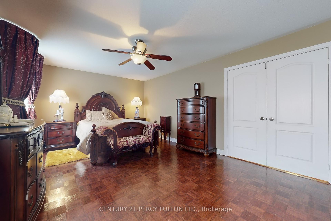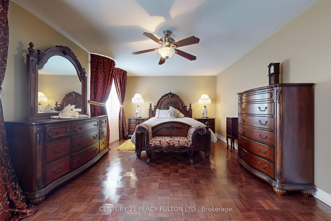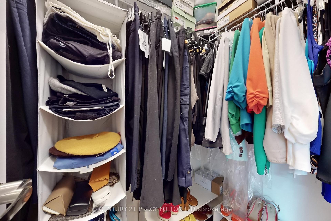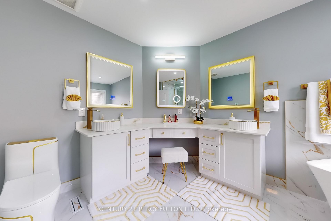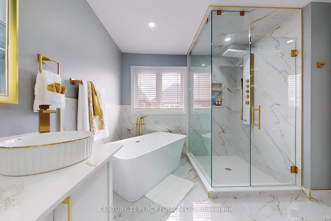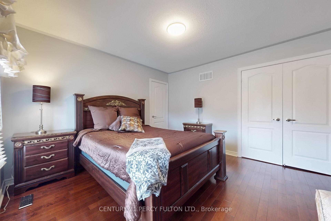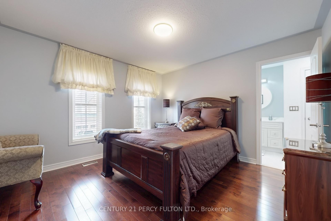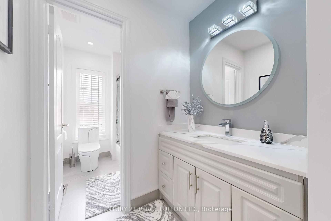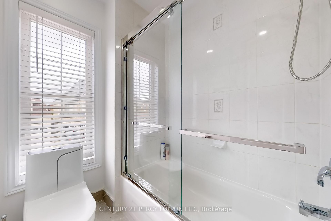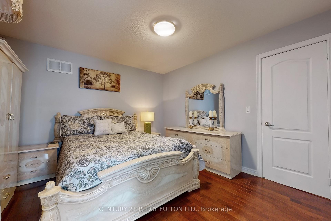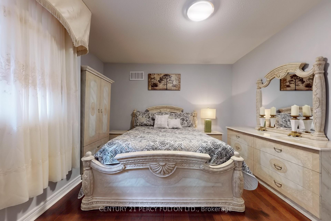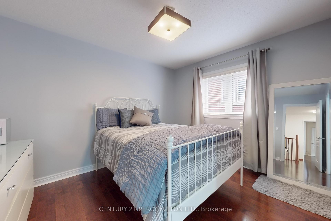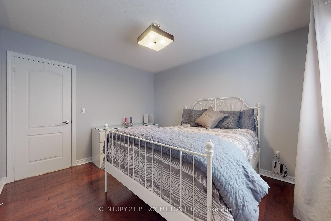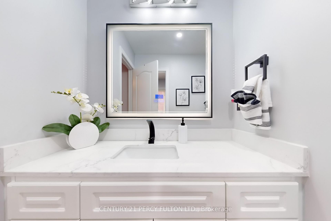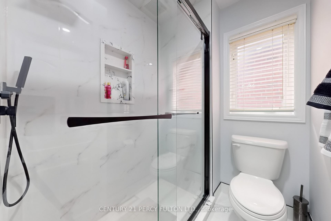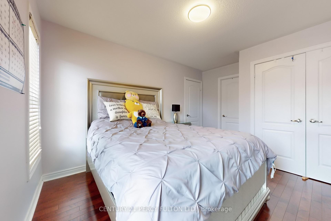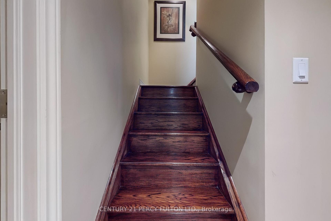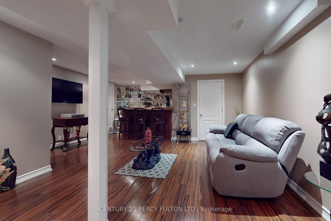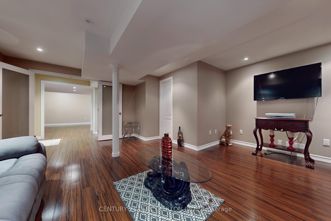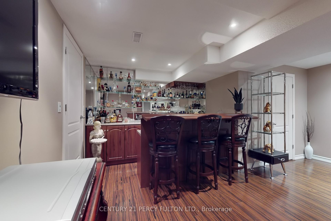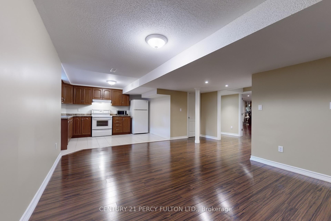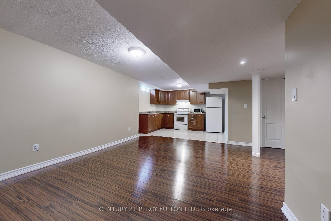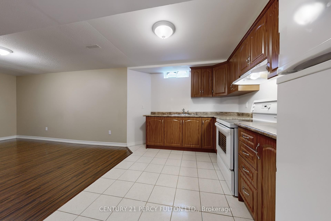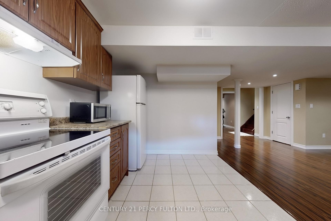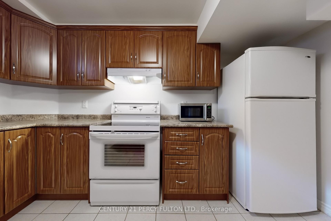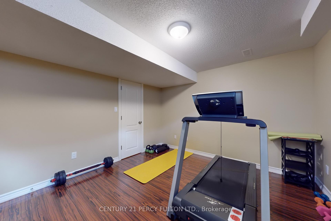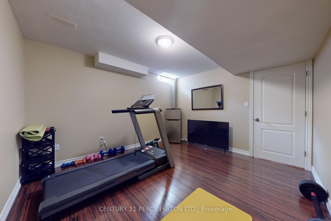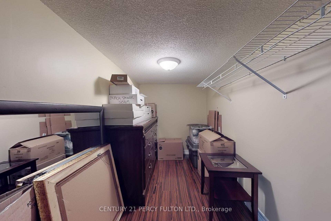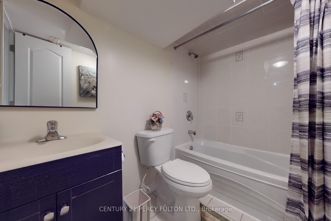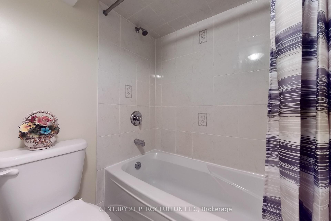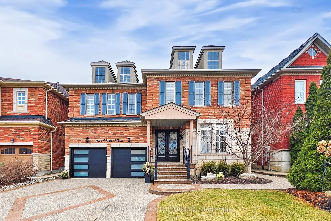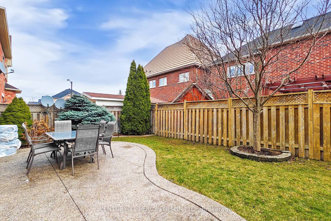$1,749,000
Available - For Sale
Listing ID: W12054797
3604 Fortune Plac , Mississauga, L5M 7L8, Peel
| Absolutely Stunning 5+1 Bedroom Detached 2 Storey Home In Highly Coveted Churchill Meadows Community. Built By Cachet Estate Homes. Thousands Of $$$ Spent On Quality Upgrades. Meticulouly Maintained + Cared For By The Original Owners. Professionally Finished Basement With A Party Room, Wet Bar, And A Self Contained 1 Bedroom In-Law/Nanny Suite. 9 foot Floor Ceiling On The Main Floor. Huge Family Room With Gas Fireplace. Porcelain Tiles and Hardwood Floor On The Main Floor. Additional Features Include: Newly Renovated Kitchen (2022) With Servery and Quartz Countertops. New Garage Door 2024, Roof 2020, Furnace And A/C 5-7 Years. All Bedrooms Has Direct Access To An Ensuite Bath. Beautiful Exposed Aggregate Concrete Driveway And Back Patio. Conveniently Located Just Minutes From Highways 403 & 407, This Home Offers Easy Access To Top-rated Schools, Credit Valley Hospital, Erin Mills Town Centre, And Ridgeway Plaza - Placing Shopping, Dining, And Essential Services Right At Your Doorstep. This Home Is A True Gem! Must Be Seen |
| Price | $1,749,000 |
| Taxes: | $8188.52 |
| Occupancy by: | Owner |
| Address: | 3604 Fortune Plac , Mississauga, L5M 7L8, Peel |
| Acreage: | < .50 |
| Directions/Cross Streets: | Ninth Line/Eglinton Ave W |
| Rooms: | 11 |
| Rooms +: | 4 |
| Bedrooms: | 5 |
| Bedrooms +: | 1 |
| Family Room: | T |
| Basement: | Finished |
| Level/Floor | Room | Length(ft) | Width(ft) | Descriptions | |
| Room 1 | Ground | Kitchen | 21.02 | 11.48 | Eat-in Kitchen, W/O To Patio, Stainless Steel Appl |
| Room 2 | Ground | Living Ro | 11.09 | 11.32 | Hardwood Floor, Open Concept |
| Room 3 | Ground | Dining Ro | 10.17 | 11.32 | Hardwood Floor, Open Concept |
| Room 4 | Ground | Family Ro | 15.48 | 12.17 | Hardwood Floor, Gas Fireplace |
| Room 5 | Ground | Office | 10.82 | 9.51 | Hardwood Floor |
| Room 6 | Second | Primary B | 20.24 | 12.92 | 5 Pc Ensuite, His and Hers Closets, Parquet |
| Room 7 | Second | Bedroom 2 | 12.5 | 10.59 | Hardwood Floor, Semi Ensuite, Large Closet |
| Room 8 | Second | Bedroom 3 | 13.32 | 12.07 | Hardwood Floor, Semi Ensuite, Large Closet |
| Room 9 | Second | Bedroom 4 | 13.48 | 11.25 | Hardwood Floor, Semi Ensuite, Large Closet |
| Room 10 | Second | Bedroom 5 | 10.59 | 11.84 | Hardwood Floor, Semi Ensuite, Large Closet |
| Room 11 | Basement | Kitchen | 12.5 | 8.66 | Ceramic Floor |
| Room 12 | Basement | Recreatio | 18.4 | 17.42 | Laminate, Wet Bar, 2 Pc Bath |
| Washroom Type | No. of Pieces | Level |
| Washroom Type 1 | 5 | Second |
| Washroom Type 2 | 4 | Second |
| Washroom Type 3 | 2 | In Betwe |
| Washroom Type 4 | 4 | Basement |
| Washroom Type 5 | 2 | Basement |
| Total Area: | 0.00 |
| Property Type: | Detached |
| Style: | 2-Storey |
| Exterior: | Brick |
| Garage Type: | Attached |
| Drive Parking Spaces: | 2 |
| Pool: | None |
| Approximatly Square Footage: | 3000-3500 |
| Property Features: | Fenced Yard, Hospital |
| CAC Included: | N |
| Water Included: | N |
| Cabel TV Included: | N |
| Common Elements Included: | N |
| Heat Included: | N |
| Parking Included: | N |
| Condo Tax Included: | N |
| Building Insurance Included: | N |
| Fireplace/Stove: | Y |
| Heat Type: | Forced Air |
| Central Air Conditioning: | Central Air |
| Central Vac: | N |
| Laundry Level: | Syste |
| Ensuite Laundry: | F |
| Sewers: | Sewer |
| Utilities-Hydro: | Y |
$
%
Years
This calculator is for demonstration purposes only. Always consult a professional
financial advisor before making personal financial decisions.
| Although the information displayed is believed to be accurate, no warranties or representations are made of any kind. |
| CENTURY 21 PERCY FULTON LTD. |
|
|

Marjan Heidarizadeh
Sales Representative
Dir:
416-400-5987
Bus:
905-456-1000
| Virtual Tour | Book Showing | Email a Friend |
Jump To:
At a Glance:
| Type: | Freehold - Detached |
| Area: | Peel |
| Municipality: | Mississauga |
| Neighbourhood: | Churchill Meadows |
| Style: | 2-Storey |
| Tax: | $8,188.52 |
| Beds: | 5+1 |
| Baths: | 6 |
| Fireplace: | Y |
| Pool: | None |
Locatin Map:
Payment Calculator:

