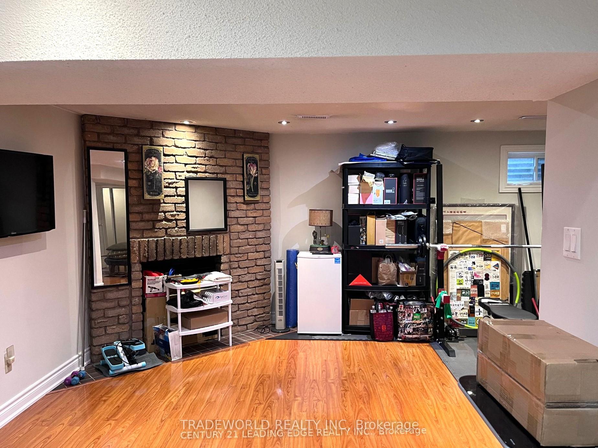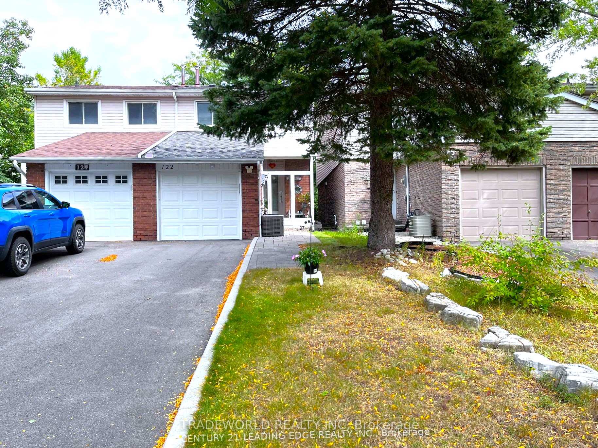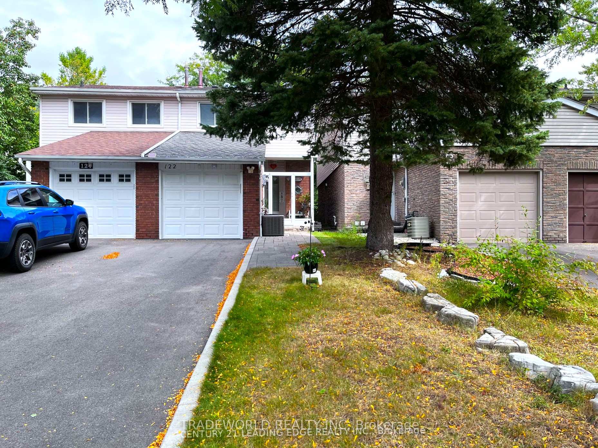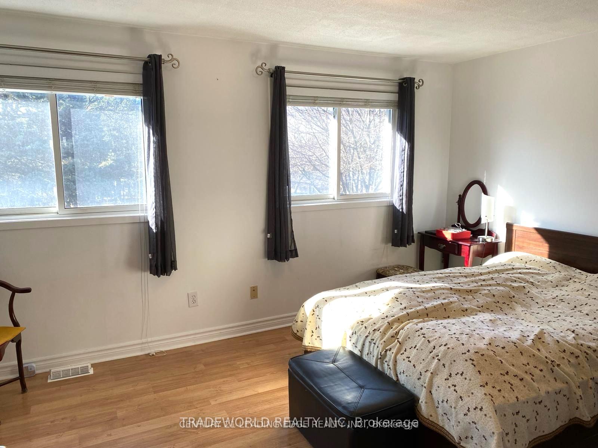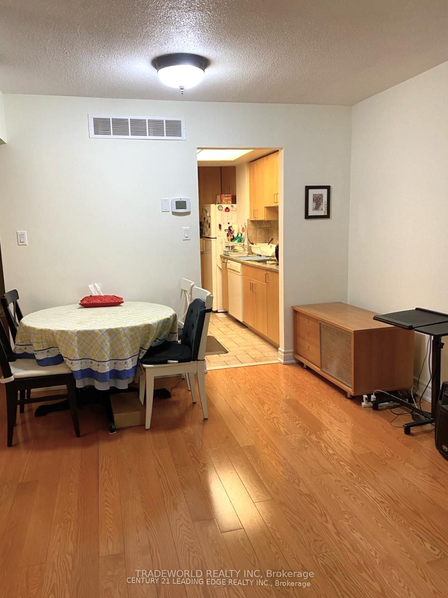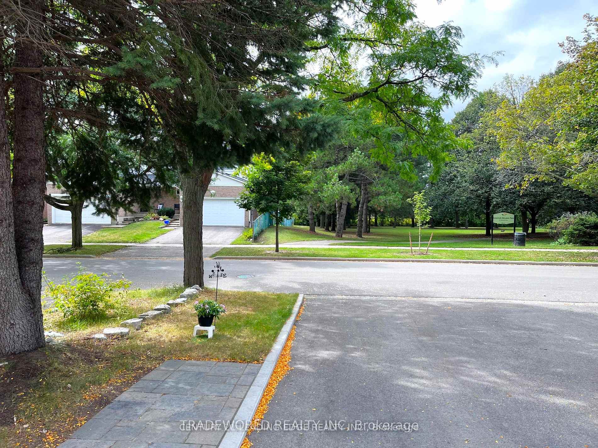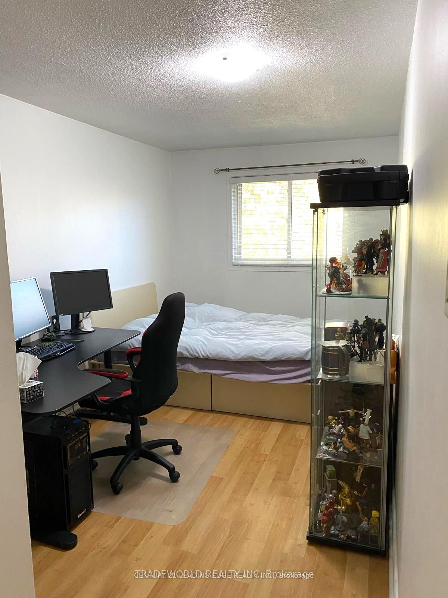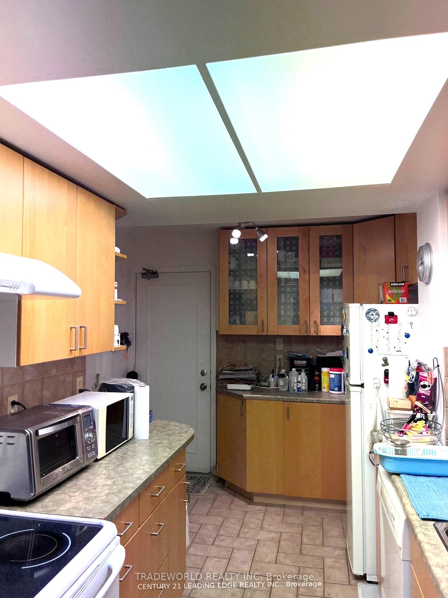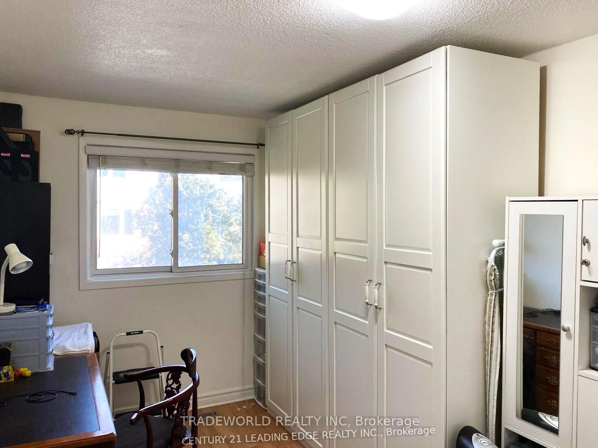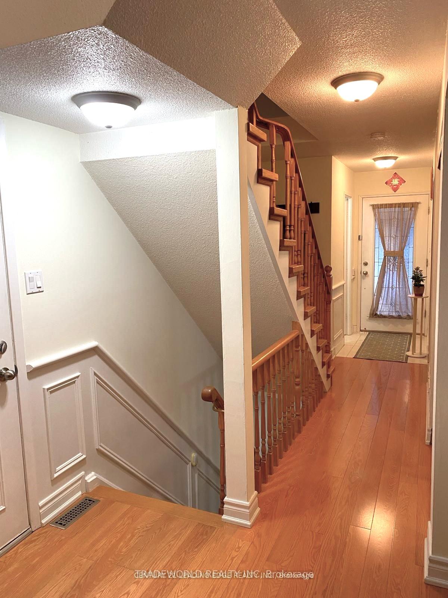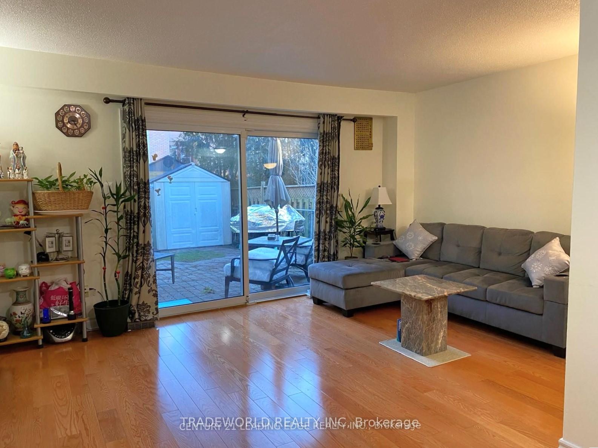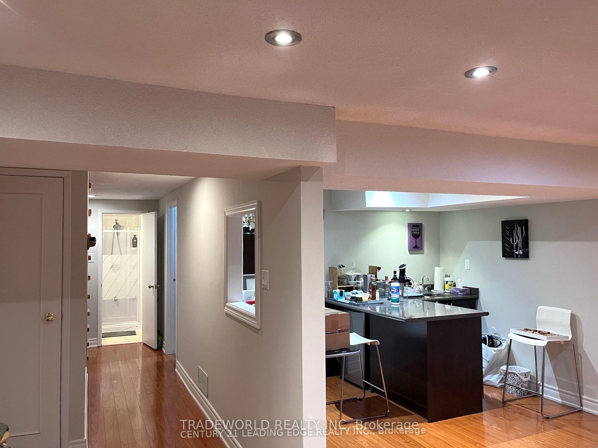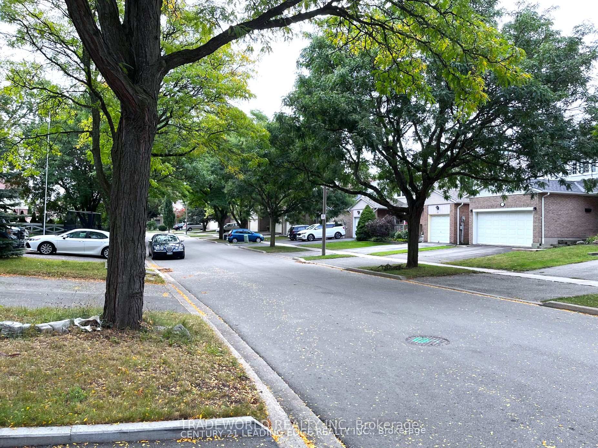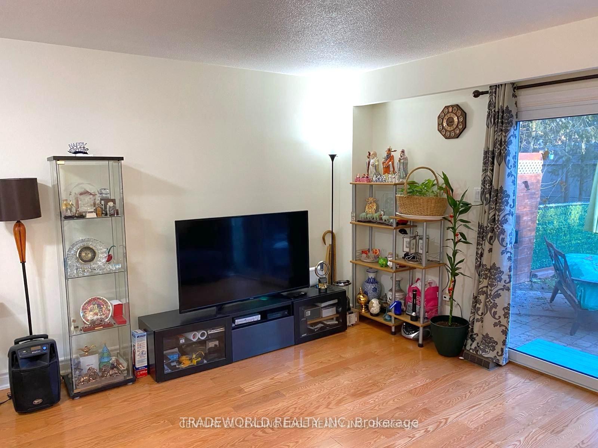$1,059,000
Available - For Sale
Listing ID: N12054919
122 Tamarack Driv , Markham, L3T 4X4, York
| *** Semi-Detached Home In The Highly Charming Thornhill Neighborhood *** Offers A Perfect Blend Of Comfort Living And Convenience * Situated In Proximity To Bayview, Highway 7, Hwy 404 + 407 - A Commuter's Dream! * This Home Enjoys A Remarkable Location Directly Across From A Park and High Ranking Schools - Thornlea S.S. & Willowbrook P.S. * Embrace A Functional Layout Boasting 3 Bedrooms, 3 Bathrooms, Large Kitchen, Cozy Backyard And Completely Finished Basement With Wet Bar For Entertaining * 3 Years New Driveway For 2 Cars Parking & No Sidewalk * Hardwood Throughout Main Floor and Laminate On Second Floor * Direct Access to Garage * Perfect For Families and Seniors Walk to All Amenities Including Plazas, Restaurants, Parks, Schools, Community Centre, Gyms, Golf Clubs and Public Transportation * Don't Miss Out On This Rare Opportunity! |
| Price | $1,059,000 |
| Taxes: | $4075.54 |
| Occupancy by: | Owner |
| Address: | 122 Tamarack Driv , Markham, L3T 4X4, York |
| Directions/Cross Streets: | Bayview/Willowbrook |
| Rooms: | 6 |
| Bedrooms: | 3 |
| Bedrooms +: | 0 |
| Family Room: | F |
| Basement: | Finished |
| Level/Floor | Room | Length(ft) | Width(ft) | Descriptions | |
| Room 1 | Main | Living Ro | 16.96 | 16.66 | Hardwood Floor, Combined w/Dining, W/O To Yard |
| Room 2 | Main | Dining Ro | 16.96 | 16.66 | Hardwood Floor, Combined w/Living, Open Concept |
| Room 3 | Main | Kitchen | 13.74 | 7.51 | Ceramic Floor, Family Size Kitchen, Access To Garage |
| Room 4 | Second | Primary B | 14.73 | 11.09 | Laminate, Window, Double Closet |
| Room 5 | Second | Bedroom 2 | 14.07 | 8.4 | Laminate, Window, Closet |
| Room 6 | Second | Bedroom 3 | 11.91 | 8.23 | Laminate, Window, Closet |
| Room 7 | Basement | Recreatio | 16.5 | 10.4 | Laminate, Fireplace, 3 Pc Ensuite |
| Room 8 | Basement | Other | 9.91 | 8.82 | Laminate, Wet Bar, Combined w/Rec |
| Washroom Type | No. of Pieces | Level |
| Washroom Type 1 | 4 | Second |
| Washroom Type 2 | 2 | Ground |
| Washroom Type 3 | 3 | Basement |
| Washroom Type 4 | 0 | |
| Washroom Type 5 | 0 |
| Total Area: | 0.00 |
| Property Type: | Semi-Detached |
| Style: | 2-Storey |
| Exterior: | Brick, Vinyl Siding |
| Garage Type: | Attached |
| (Parking/)Drive: | Private |
| Drive Parking Spaces: | 2 |
| Park #1 | |
| Parking Type: | Private |
| Park #2 | |
| Parking Type: | Private |
| Pool: | None |
| Property Features: | Clear View, Park |
| CAC Included: | N |
| Water Included: | N |
| Cabel TV Included: | N |
| Common Elements Included: | N |
| Heat Included: | N |
| Parking Included: | N |
| Condo Tax Included: | N |
| Building Insurance Included: | N |
| Fireplace/Stove: | Y |
| Heat Type: | Forced Air |
| Central Air Conditioning: | Central Air |
| Central Vac: | N |
| Laundry Level: | Syste |
| Ensuite Laundry: | F |
| Sewers: | Sewer |
| Utilities-Cable: | Y |
| Utilities-Hydro: | Y |
$
%
Years
This calculator is for demonstration purposes only. Always consult a professional
financial advisor before making personal financial decisions.
| Although the information displayed is believed to be accurate, no warranties or representations are made of any kind. |
| TRADEWORLD REALTY INC |
|
|

Marjan Heidarizadeh
Sales Representative
Dir:
416-400-5987
Bus:
905-456-1000
| Book Showing | Email a Friend |
Jump To:
At a Glance:
| Type: | Freehold - Semi-Detached |
| Area: | York |
| Municipality: | Markham |
| Neighbourhood: | Aileen-Willowbrook |
| Style: | 2-Storey |
| Tax: | $4,075.54 |
| Beds: | 3 |
| Baths: | 3 |
| Fireplace: | Y |
| Pool: | None |
Locatin Map:
Payment Calculator:

