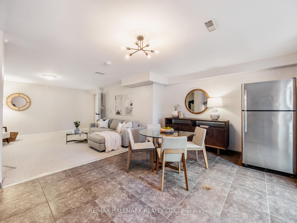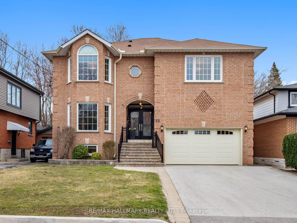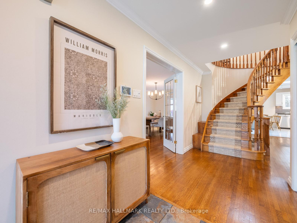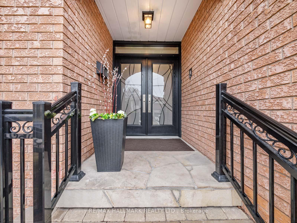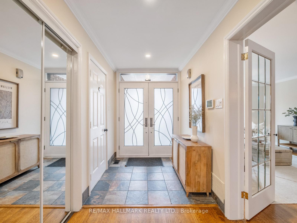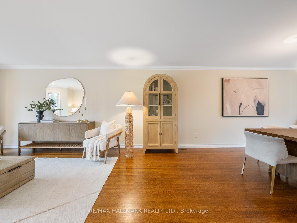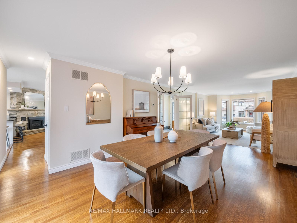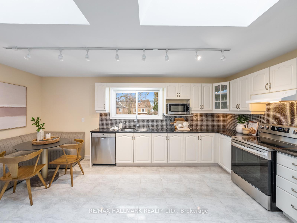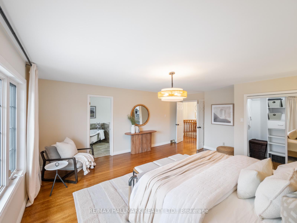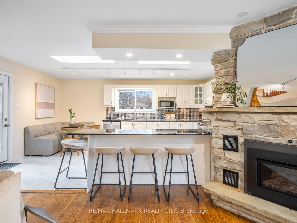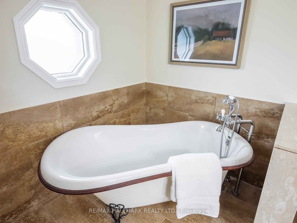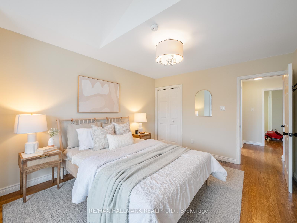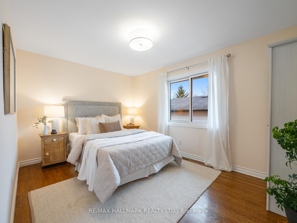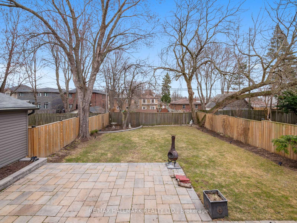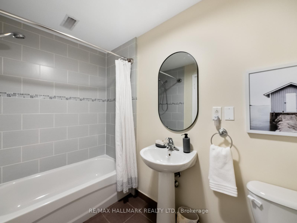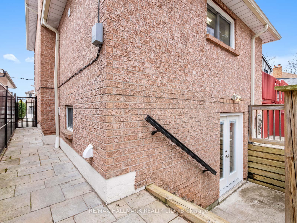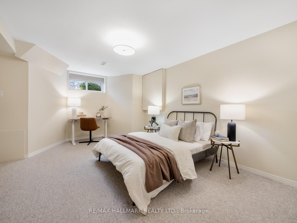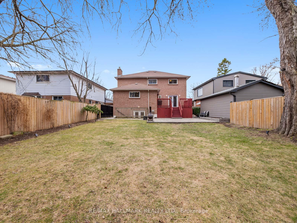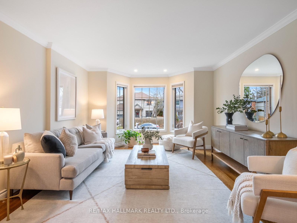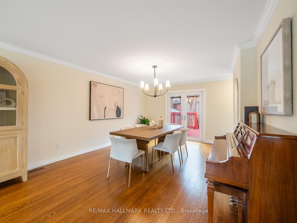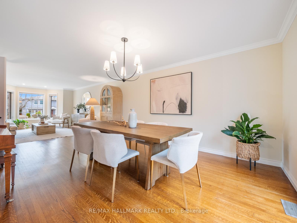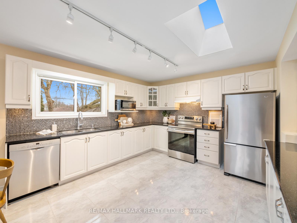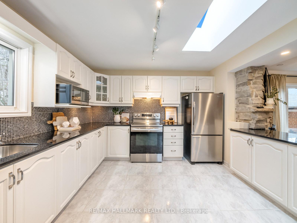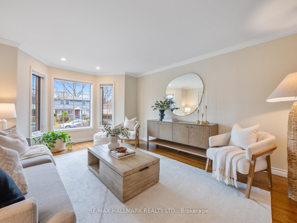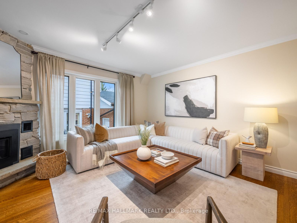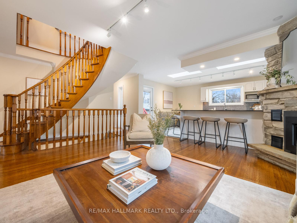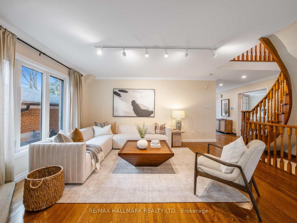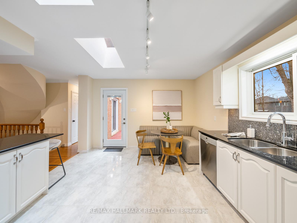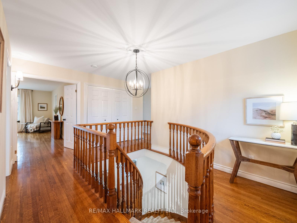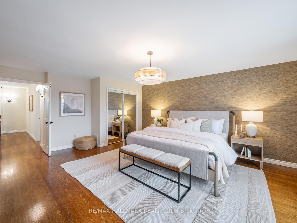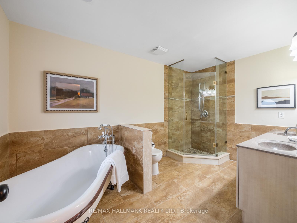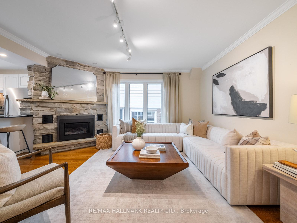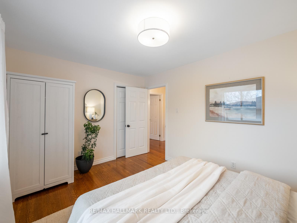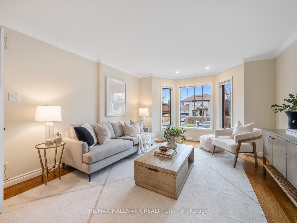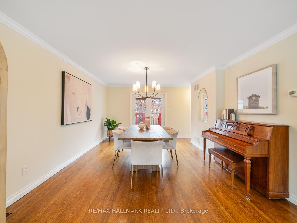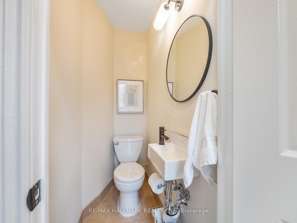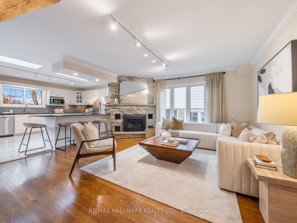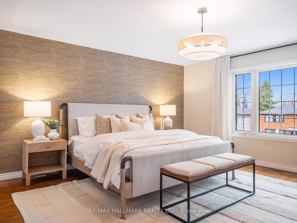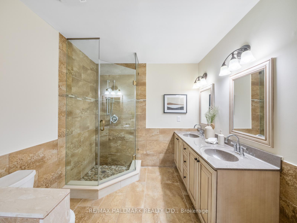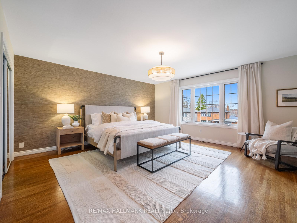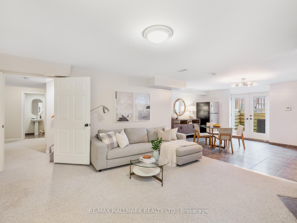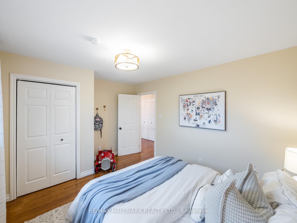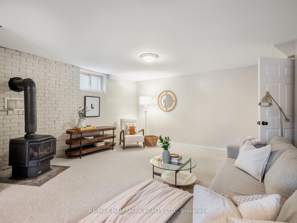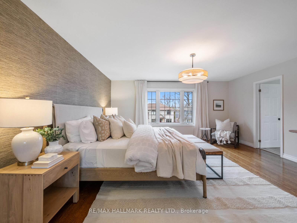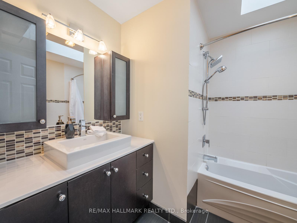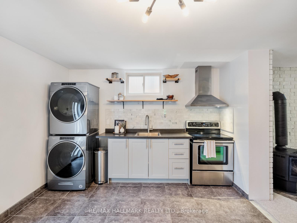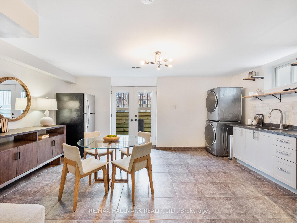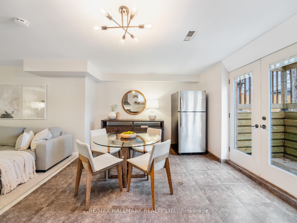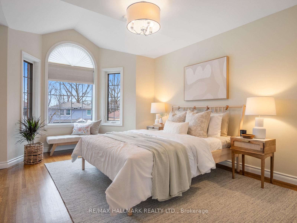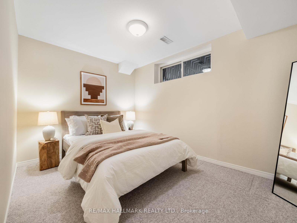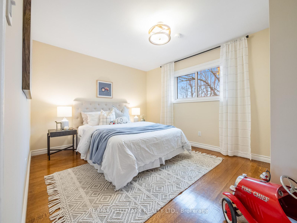$1,799,000
Available - For Sale
Listing ID: E12054112
29 St Quentin Aven , Toronto, M1M 2M7, Toronto
| Spacious & Updated Family Home in the Heart of the Bluffs! Nestled in the sought-after Bluffs neighborhood, this beautifully updated detached home offers a perfect blend of space, style, and versatility. With 4+2 bedrooms, 4 bathrooms, and a finished basement with a separate entrance, this home is ideal for families, multi-generational living, or investment potential. Step inside to find gleaming hardwood floors that flow throughout the main and upper levels, creating a warm and inviting atmosphere. The chef-inspired eat-in kitchen is a showstopper, featuring stone countertops, stainless steel appliances, and a skylight that bathes the space in natural light. Adjacent to the kitchen, the open-concept family room boasts a cozy gas fireplace, perfect for relaxing evenings. The main floor also includes spacious living and dining rooms, ideal for entertaining. Upstairs, the primary suite offers a private retreat with a walk-in closet and a luxurious 5-piece ensuite. Three additional bedrooms are generously sized and share a well-appointed 4-piece bathroom.The fully finished basement is a standout feature, designed as a separate 2-bedroom suite complete with its own eat-in kitchen, large living room with a gas fireplace, and a full bathroom. An excellent option for extended family or potential rental income. Outside, enjoy the benefits of a 1.5-car garage, offering secure parking plus ample storage space with direct access into the home. Situated in the Bluffs, this home is just minutes from parks, top-rated schools, scenic trails, transit, and shopping, with easy access to the Scarborough Bluffs and waterfront. Dont miss this incredible opportunity. Schedule your showing today! |
| Price | $1,799,000 |
| Taxes: | $7782.35 |
| Occupancy by: | Owner |
| Address: | 29 St Quentin Aven , Toronto, M1M 2M7, Toronto |
| Directions/Cross Streets: | Kingston & Brimley |
| Rooms: | 9 |
| Rooms +: | 4 |
| Bedrooms: | 4 |
| Bedrooms +: | 2 |
| Family Room: | T |
| Basement: | Apartment |
| Level/Floor | Room | Length(ft) | Width(ft) | Descriptions | |
| Room 1 | Main | Foyer | 6.04 | 5.97 | Tile Floor |
| Room 2 | Main | Living Ro | 19.84 | 12.82 | Hardwood Floor, Pot Lights, Bay Window |
| Room 3 | Main | Dining Ro | 15.06 | 12.82 | Hardwood Floor, W/O To Deck |
| Room 4 | Main | Kitchen | 12.69 | 18.3 | Eat-in Kitchen, Updated, Skylight |
| Room 5 | Main | Family Ro | 15.28 | 17.45 | Hardwood Floor, Fireplace, Large Window |
| Room 6 | Second | Primary B | 19.06 | 16.3 | Hardwood Floor, Walk-In Closet(s), 5 Pc Ensuite |
| Room 7 | Second | Bedroom 2 | 15.48 | 11.22 | Hardwood Floor, Bay Window, Closet |
| Room 8 | Second | Bedroom 3 | 10.69 | 13.87 | Hardwood Floor, Closet |
| Room 9 | Second | Bedroom 4 | 13.71 | 10.1 | Hardwood Floor, Closet |
| Room 10 | Basement | Living Ro | 27.13 | 17.58 | Broadloom, Combined w/Kitchen, Fireplace |
| Room 11 | Basement | Kitchen | 27.13 | 17.58 | Tile Floor, Eat-in Kitchen, Walk-Out |
| Room 12 | Basement | Bedroom 5 | 15.74 | 12.07 | Broadloom, Walk-In Closet(s), Above Grade Window |
| Room 13 | Basement | Bedroom | 8.82 | 12.53 | Broadloom, Closet, Above Grade Window |
| Washroom Type | No. of Pieces | Level |
| Washroom Type 1 | 5 | Second |
| Washroom Type 2 | 4 | Second |
| Washroom Type 3 | 4 | Basement |
| Washroom Type 4 | 2 | Main |
| Washroom Type 5 | 0 |
| Total Area: | 0.00 |
| Property Type: | Detached |
| Style: | 2-Storey |
| Exterior: | Brick |
| Garage Type: | Built-In |
| (Parking/)Drive: | Private Do |
| Drive Parking Spaces: | 4 |
| Park #1 | |
| Parking Type: | Private Do |
| Park #2 | |
| Parking Type: | Private Do |
| Pool: | None |
| CAC Included: | N |
| Water Included: | N |
| Cabel TV Included: | N |
| Common Elements Included: | N |
| Heat Included: | N |
| Parking Included: | N |
| Condo Tax Included: | N |
| Building Insurance Included: | N |
| Fireplace/Stove: | Y |
| Heat Type: | Forced Air |
| Central Air Conditioning: | Central Air |
| Central Vac: | N |
| Laundry Level: | Syste |
| Ensuite Laundry: | F |
| Sewers: | Sewer |
$
%
Years
This calculator is for demonstration purposes only. Always consult a professional
financial advisor before making personal financial decisions.
| Although the information displayed is believed to be accurate, no warranties or representations are made of any kind. |
| RE/MAX HALLMARK REALTY LTD. |
|
|

Marjan Heidarizadeh
Sales Representative
Dir:
416-400-5987
Bus:
905-456-1000
| Virtual Tour | Book Showing | Email a Friend |
Jump To:
At a Glance:
| Type: | Freehold - Detached |
| Area: | Toronto |
| Municipality: | Toronto E08 |
| Neighbourhood: | Cliffcrest |
| Style: | 2-Storey |
| Tax: | $7,782.35 |
| Beds: | 4+2 |
| Baths: | 4 |
| Fireplace: | Y |
| Pool: | None |
Locatin Map:
Payment Calculator:

