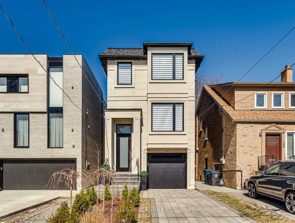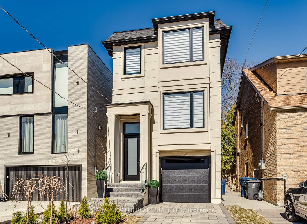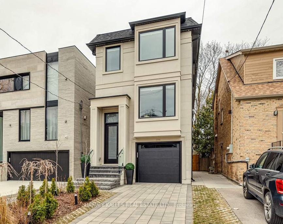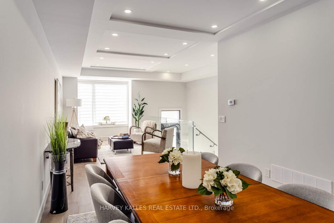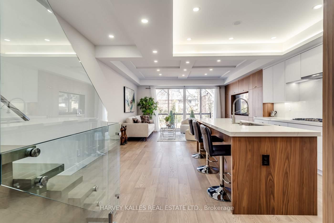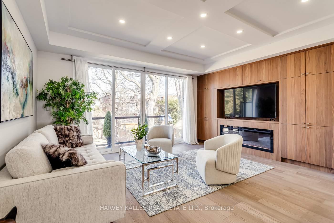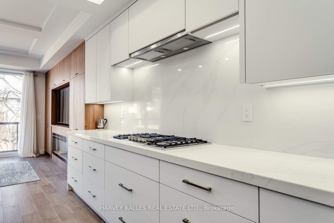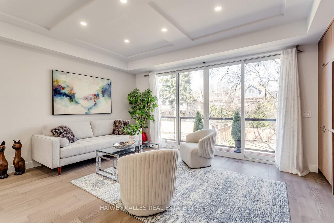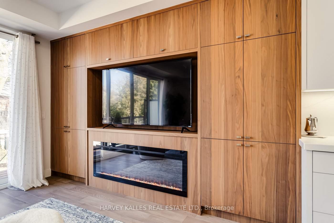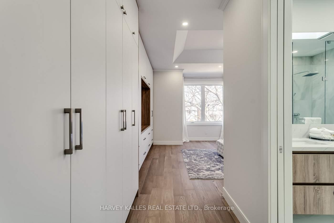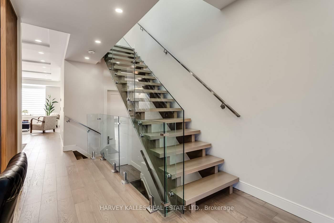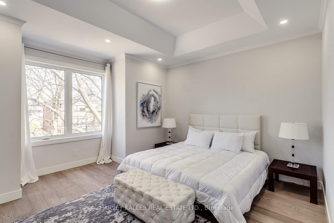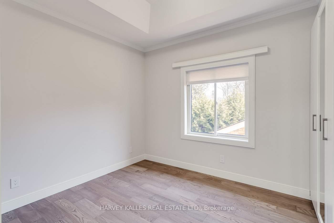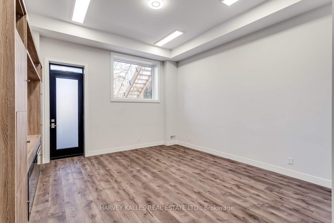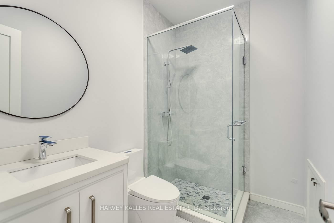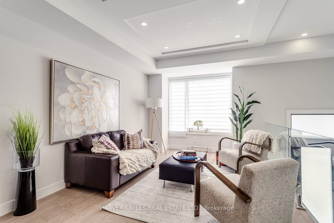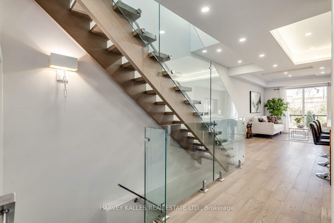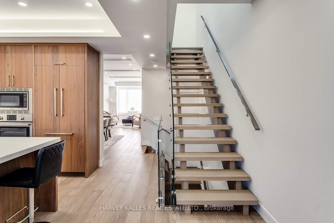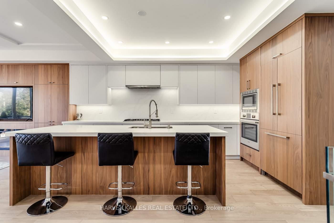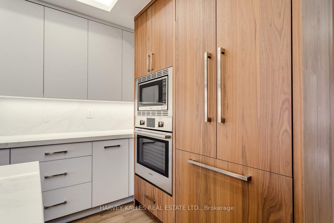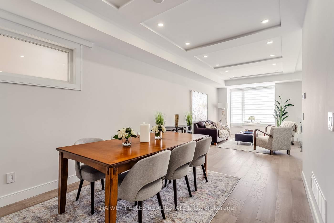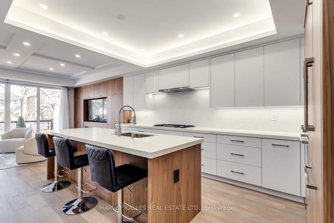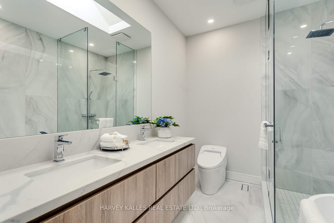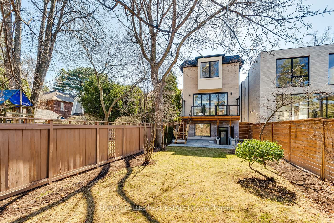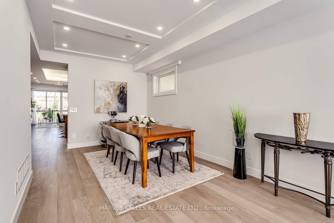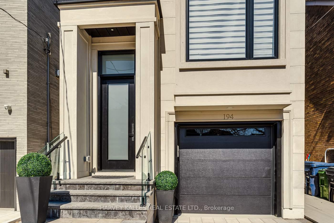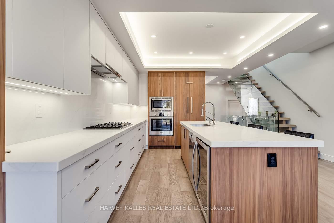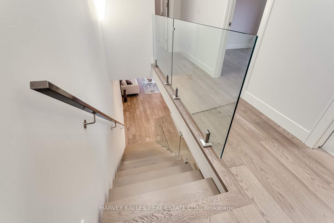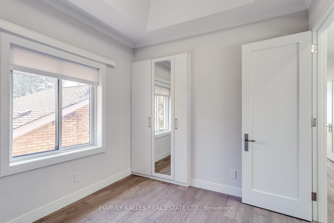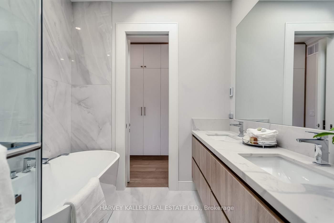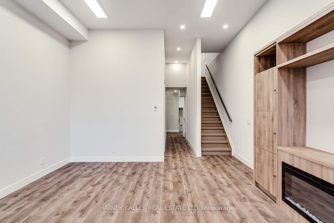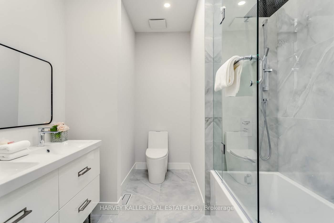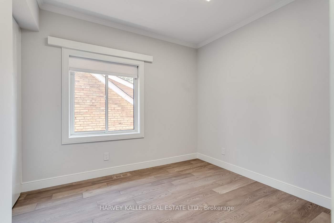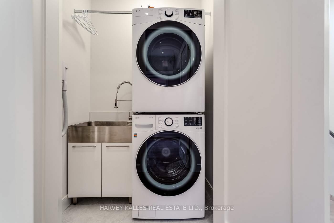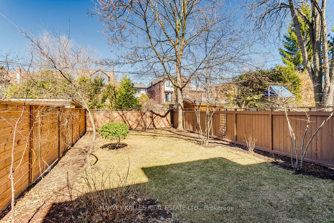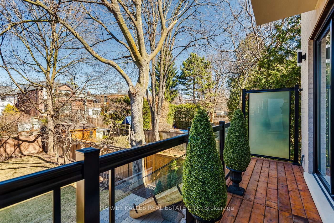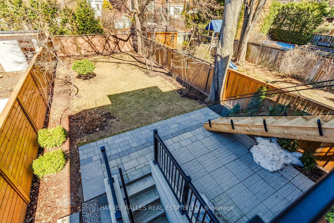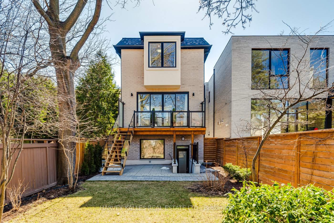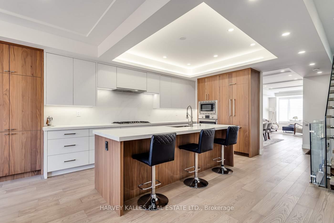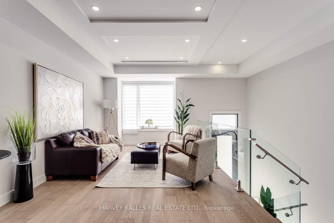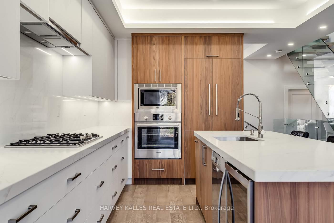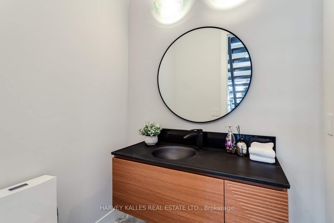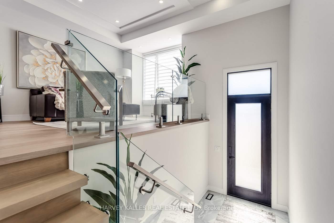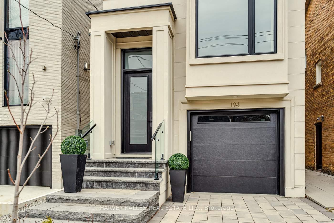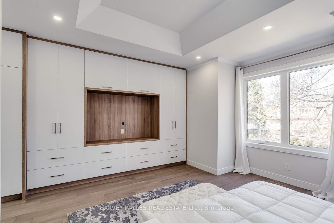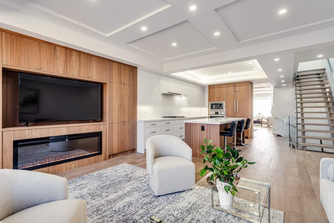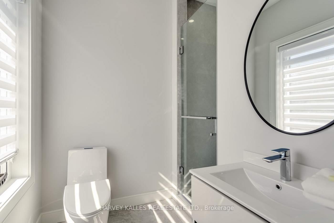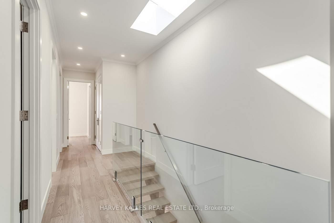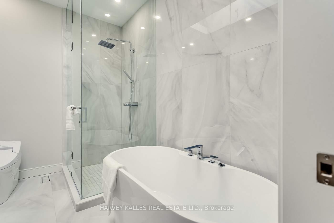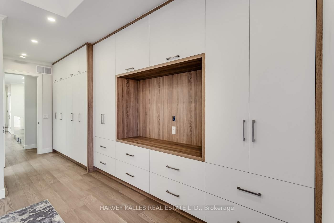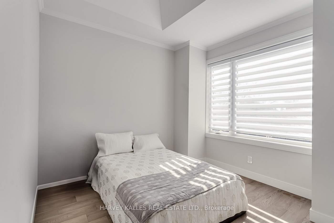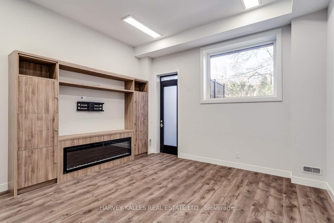$3,499,000
Available - For Sale
Listing ID: C12054678
194 Sheldrake Boul , Toronto, M4P 2B5, Toronto
| Welcome To This Newly Built Custom Home In Sherwood Park! The Main Floor Features An Open-Concept Design With Beautiful Coffered Ceilings Throughout, A Spacious Living And Dining Area, And A Contemporary Eat-In Kitchen Equipped With Custom Cabinets, Quartz Countertops And Backsplash. The Kitchen Opens To An Airy Family Room Complete With An Electric Fireplace, Custom Built-Ins, And A Walkout To The Balcony And Landscaped Yard. Upstairs, Discover Your Stunning Primary Suite Along With Three Additional Spacious Bedrooms. The Primary Suite Includes A Spa-Like Ensuite With Heated Floors And Wall-To-Wall Built-Ins. The Additional Bedrooms, Washrooms, And Upper Laundry Area Offer Ample Space, Allowing You The Freedom To Design And Furnish Each Room To Perfectly Suit Your Unique Tastes And Lifestyle. The Lower Level Features Soaring Ceilings And Offers A Gorgeous Rec Room With A Walk-Up To The Yard, A Nanny Suite, A Second Laundry Room With A Rough-In For A Washer And Dryer, And Plenty Of Storage Space. Located Just Steps Away From Summerhill Market And Sherwood Park, This Home Offers Close Proximity To The Yonge-Eglinton Strip, Which Features An Array Of Restaurants, Shops, And Entertainment Options. Additionally, You'll Enjoy Easy Access To Public Transit, Top-Ranked Toronto Public Schools, Parks, And More. This Home Is The Perfect Fit For Any Family! Do Not Pass This One Up! |
| Price | $3,499,000 |
| Taxes: | $13762.00 |
| Occupancy by: | Owner |
| Address: | 194 Sheldrake Boul , Toronto, M4P 2B5, Toronto |
| Directions/Cross Streets: | Yonge and Eglinton |
| Rooms: | 8 |
| Rooms +: | 2 |
| Bedrooms: | 4 |
| Bedrooms +: | 1 |
| Family Room: | T |
| Basement: | Finished wit |
| Level/Floor | Room | Length(ft) | Width(ft) | Descriptions | |
| Room 1 | Main | Living Ro | 10.59 | 17.22 | Hardwood Floor, Picture Window, Coffered Ceiling(s) |
| Room 2 | Main | Dining Ro | 12.79 | 13.81 | Combined w/Living, Picture Window, Pot Lights |
| Room 3 | Main | Kitchen | 16.53 | 16.6 | Centre Island, Open Concept, Quartz Counter |
| Room 4 | Main | Family Ro | 16.53 | 11.97 | Electric Fireplace, W/O To Balcony, B/I Bookcase |
| Room 5 | Second | Primary B | 16.53 | 14.4 | Ensuite Bath, His and Hers Closets, Bay Window |
| Room 6 | Second | Bedroom 2 | 9.41 | 10.1 | Double Closet, Hardwood Floor, Picture Window |
| Room 7 | Second | Bedroom 3 | 9.41 | 10.53 | Double Closet, Picture Window, Hardwood Floor |
| Room 8 | Second | Bedroom 4 | 9.77 | 10.43 | Ensuite Bath, Double Closet, Hardwood Floor |
| Room 9 | Lower | Recreatio | 15.58 | 18.43 | Walk-Up, Electric Fireplace, Vinyl Floor |
| Room 10 | Lower | Bedroom | 8.13 | 9.68 | Vinyl Floor, Above Grade Window |
| Room 11 | Lower | Laundry | 4.23 | 12.66 | Laundry Sink, Porcelain Floor |
| Washroom Type | No. of Pieces | Level |
| Washroom Type 1 | 2 | Main |
| Washroom Type 2 | 6 | Second |
| Washroom Type 3 | 5 | Second |
| Washroom Type 4 | 3 | Second |
| Washroom Type 5 | 3 | Lower |
| Total Area: | 0.00 |
| Approximatly Age: | New |
| Property Type: | Detached |
| Style: | 2-Storey |
| Exterior: | Brick, Stone |
| Garage Type: | Built-In |
| (Parking/)Drive: | Private |
| Drive Parking Spaces: | 2 |
| Park #1 | |
| Parking Type: | Private |
| Park #2 | |
| Parking Type: | Private |
| Pool: | None |
| Approximatly Age: | New |
| Property Features: | Fenced Yard, Park |
| CAC Included: | N |
| Water Included: | N |
| Cabel TV Included: | N |
| Common Elements Included: | N |
| Heat Included: | N |
| Parking Included: | N |
| Condo Tax Included: | N |
| Building Insurance Included: | N |
| Fireplace/Stove: | Y |
| Heat Type: | Forced Air |
| Central Air Conditioning: | Central Air |
| Central Vac: | N |
| Laundry Level: | Syste |
| Ensuite Laundry: | F |
| Elevator Lift: | False |
| Sewers: | Sewer |
$
%
Years
This calculator is for demonstration purposes only. Always consult a professional
financial advisor before making personal financial decisions.
| Although the information displayed is believed to be accurate, no warranties or representations are made of any kind. |
| HARVEY KALLES REAL ESTATE LTD. |
|
|

Marjan Heidarizadeh
Sales Representative
Dir:
416-400-5987
Bus:
905-456-1000
| Virtual Tour | Book Showing | Email a Friend |
Jump To:
At a Glance:
| Type: | Freehold - Detached |
| Area: | Toronto |
| Municipality: | Toronto C10 |
| Neighbourhood: | Mount Pleasant East |
| Style: | 2-Storey |
| Approximate Age: | New |
| Tax: | $13,762 |
| Beds: | 4+1 |
| Baths: | 5 |
| Fireplace: | Y |
| Pool: | None |
Locatin Map:
Payment Calculator:

