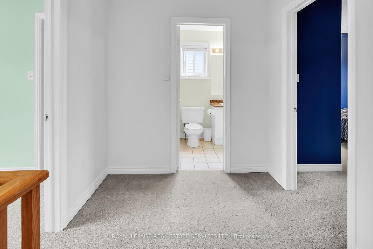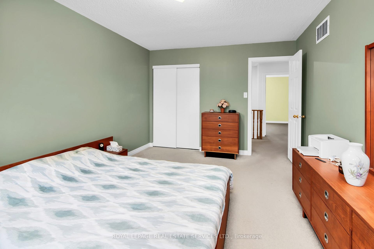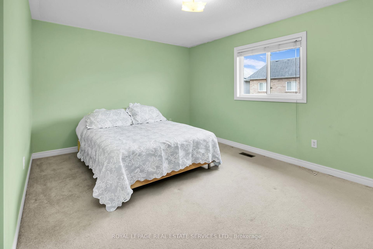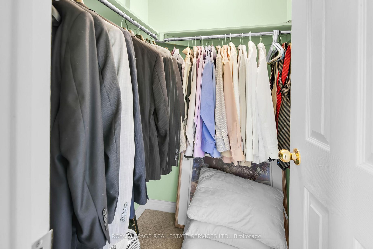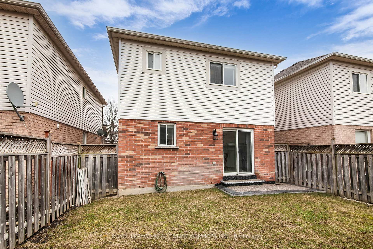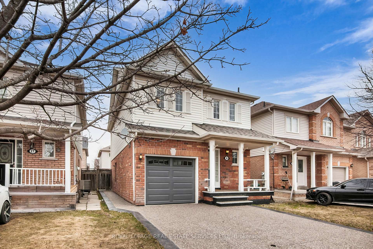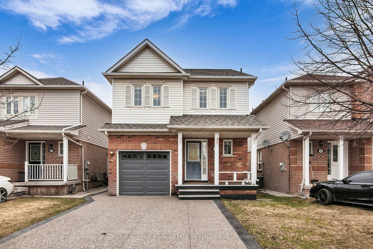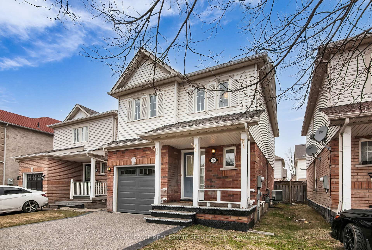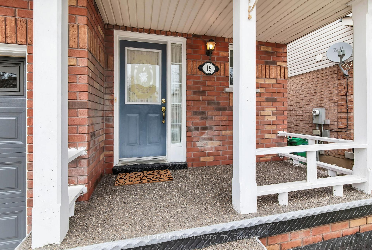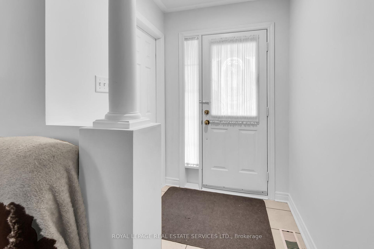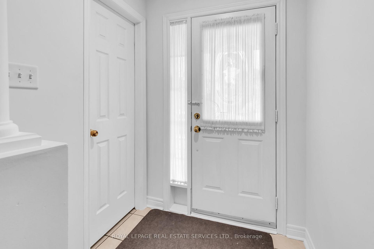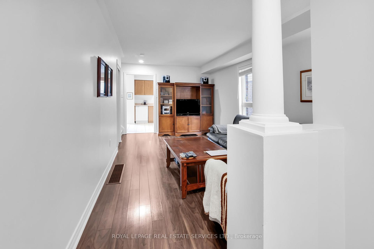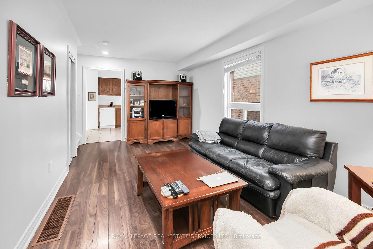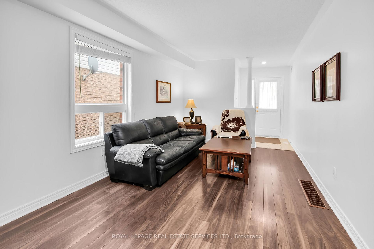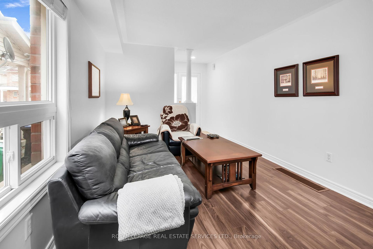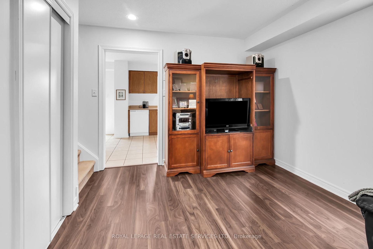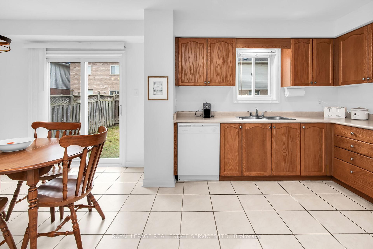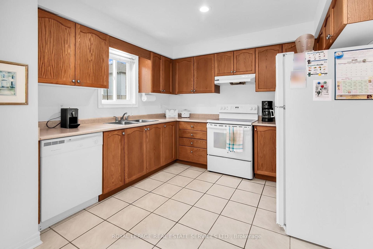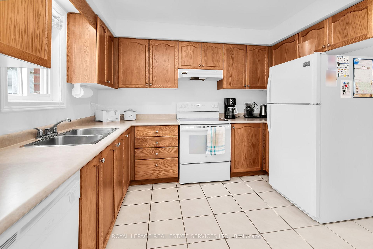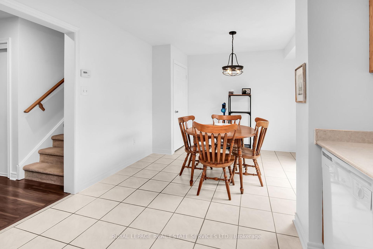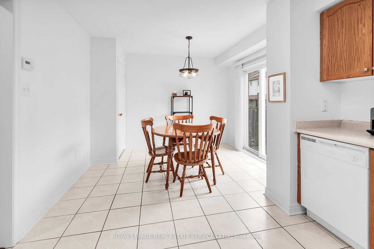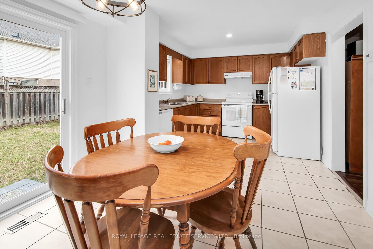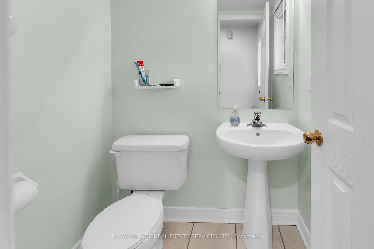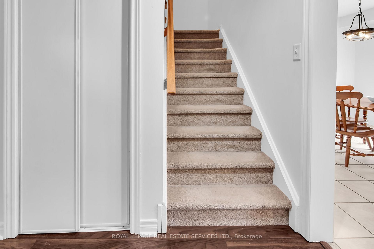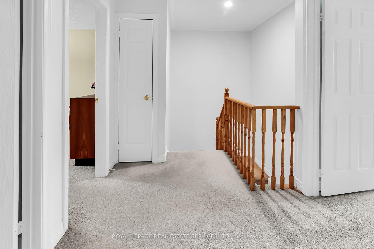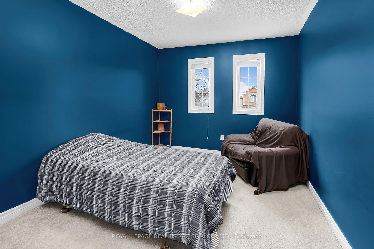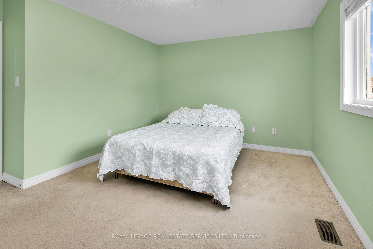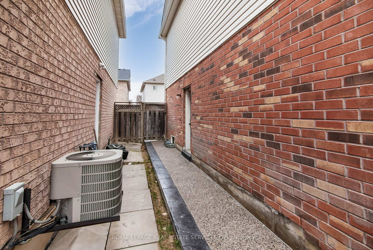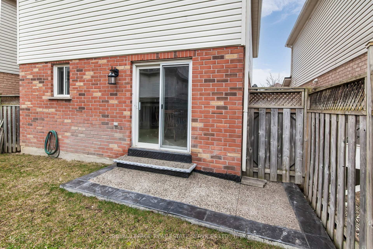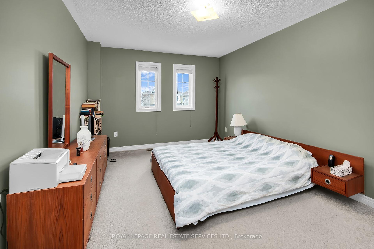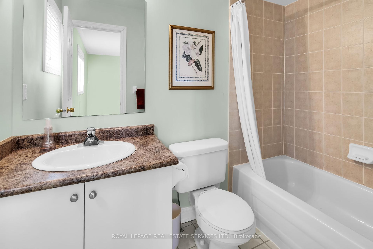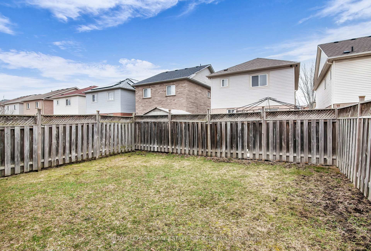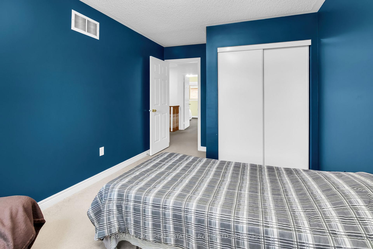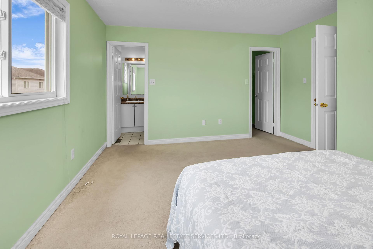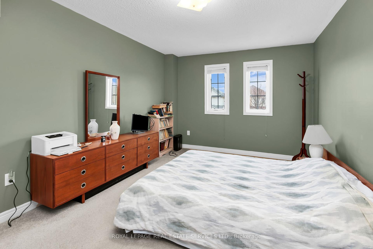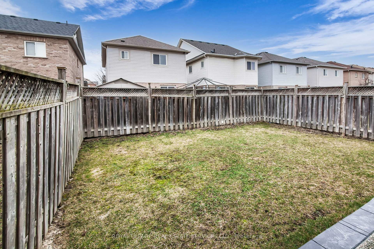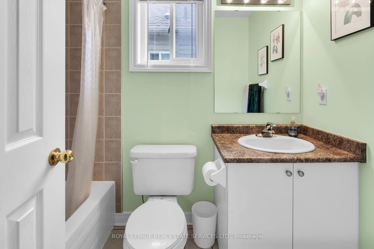$799,000
Available - For Sale
Listing ID: W12054995
15 Ridgemore Cres , Brampton, L7A 2L6, Peel
| Welcome to 15 Ridgemore Crescent, a freshly painted 3-bedroom, 3-bathroom detached home located in a quiet, family-friendly Brampton neighborhood. This well-maintained property features great curb appeal with a classic red-brick exterior, a brand new driveway, updated walkway to the backyard, and a new garage door that adds to the polished look. A separate side door entrance offers potential for future basement access or in-law suite possibilities. Inside, enjoy a bright and functional layout with large windows, neutral tones, and modern flooring throughout. The spacious living room flows into a warm and inviting eat-in kitchen with ample cabinet space, clean countertops, and a walkout to the private, fully fenced backyard perfect for entertaining or relaxing. Upstairs, you'll find three generously sized bedrooms, including a primary suite with a private 4-piece ensuite, plus another full 4-piece bathroom for the family. A convenient powder room is located on the main floor for guests. Additional features include large closets, a private driveway, an attached garage, and a clean, well-kept basement offering future potential. Ideally located close to schools, parks, shopping, public transit, and major highways, this move-in-ready home is perfect for families, first-time buyers, or investors looking for a turnkey property in a desirable location. Don't miss your chance to make this beautiful house your next home! |
| Price | $799,000 |
| Taxes: | $4859.00 |
| Occupancy by: | Owner |
| Address: | 15 Ridgemore Cres , Brampton, L7A 2L6, Peel |
| Directions/Cross Streets: | Chinguacousy Road & Wanless Dr |
| Rooms: | 6 |
| Rooms +: | 1 |
| Bedrooms: | 3 |
| Bedrooms +: | 0 |
| Family Room: | T |
| Basement: | Separate Ent, Unfinished |
| Washroom Type | No. of Pieces | Level |
| Washroom Type 1 | 2 | Main |
| Washroom Type 2 | 4 | Second |
| Washroom Type 3 | 0 | |
| Washroom Type 4 | 0 | |
| Washroom Type 5 | 0 | |
| Washroom Type 6 | 2 | Main |
| Washroom Type 7 | 4 | Second |
| Washroom Type 8 | 0 | |
| Washroom Type 9 | 0 | |
| Washroom Type 10 | 0 |
| Total Area: | 0.00 |
| Property Type: | Detached |
| Style: | 2-Storey |
| Exterior: | Aluminum Siding, Brick |
| Garage Type: | Attached |
| (Parking/)Drive: | Private Do |
| Drive Parking Spaces: | 3 |
| Park #1 | |
| Parking Type: | Private Do |
| Park #2 | |
| Parking Type: | Private Do |
| Pool: | None |
| Approximatly Square Footage: | 1500-2000 |
| Property Features: | Fenced Yard, Level |
| CAC Included: | N |
| Water Included: | N |
| Cabel TV Included: | N |
| Common Elements Included: | N |
| Heat Included: | N |
| Parking Included: | N |
| Condo Tax Included: | N |
| Building Insurance Included: | N |
| Fireplace/Stove: | N |
| Heat Type: | Forced Air |
| Central Air Conditioning: | Central Air |
| Central Vac: | N |
| Laundry Level: | Syste |
| Ensuite Laundry: | F |
| Sewers: | Sewer |
$
%
Years
This calculator is for demonstration purposes only. Always consult a professional
financial advisor before making personal financial decisions.
| Although the information displayed is believed to be accurate, no warranties or representations are made of any kind. |
| ROYAL LEPAGE REAL ESTATE SERVICES LTD. |
|
|

Marjan Heidarizadeh
Sales Representative
Dir:
416-400-5987
Bus:
905-456-1000
| Book Showing | Email a Friend |
Jump To:
At a Glance:
| Type: | Freehold - Detached |
| Area: | Peel |
| Municipality: | Brampton |
| Neighbourhood: | Fletcher's Meadow |
| Style: | 2-Storey |
| Tax: | $4,859 |
| Beds: | 3 |
| Baths: | 3 |
| Fireplace: | N |
| Pool: | None |
Locatin Map:
Payment Calculator:

