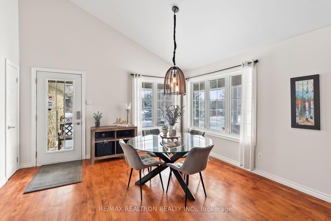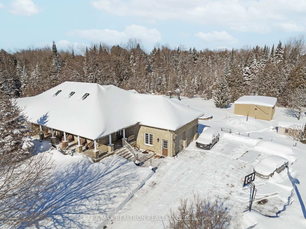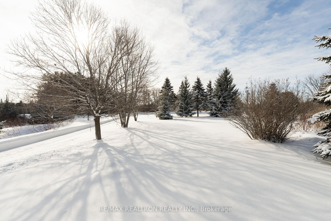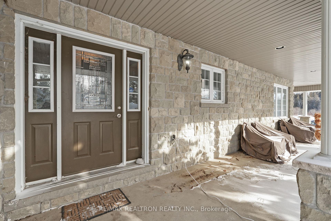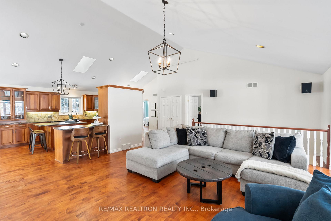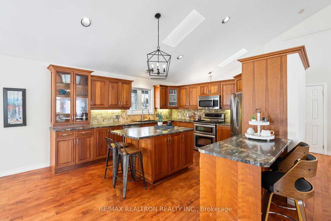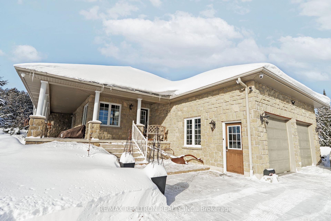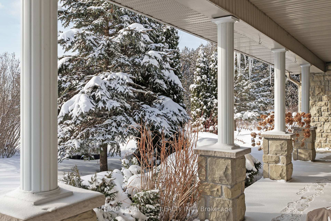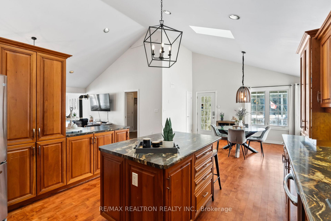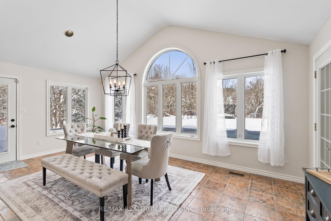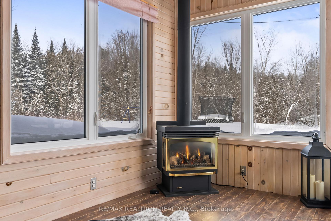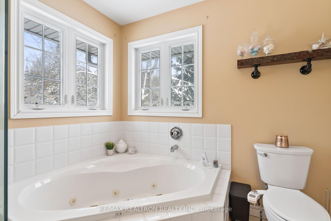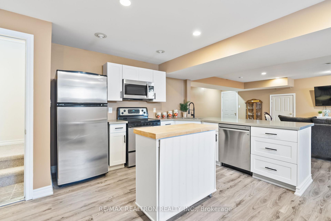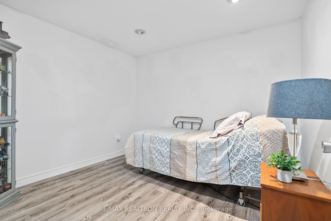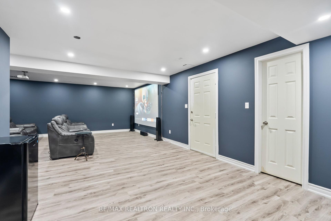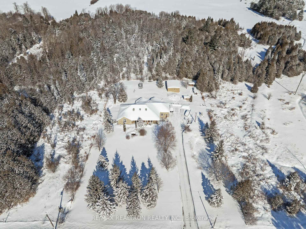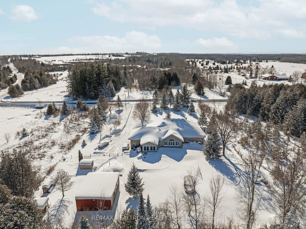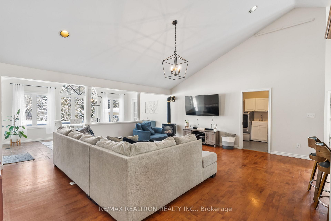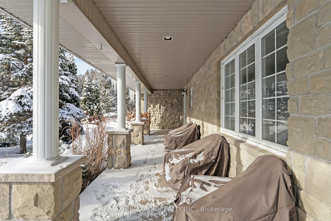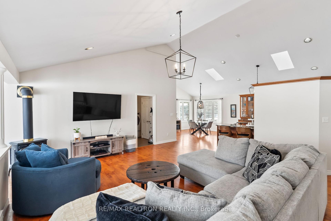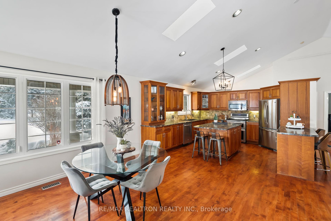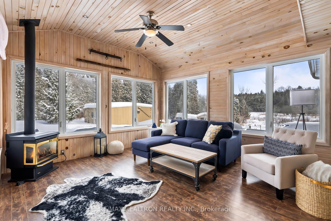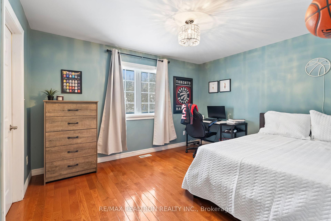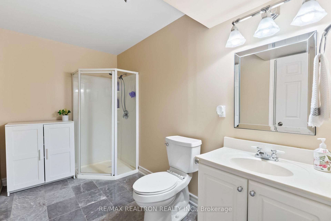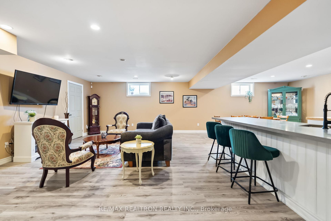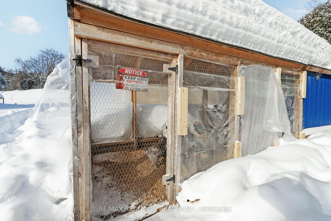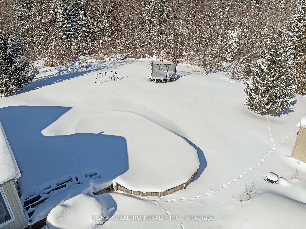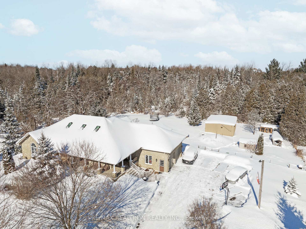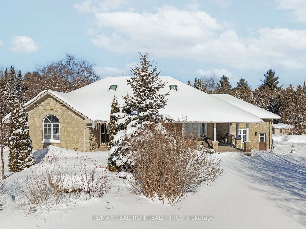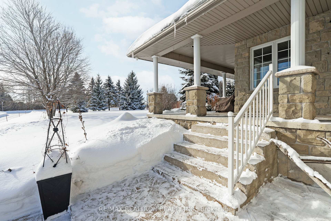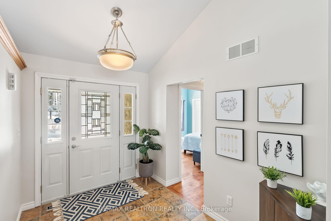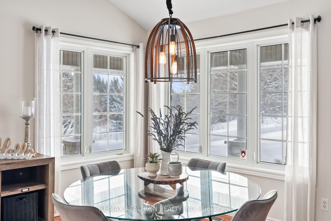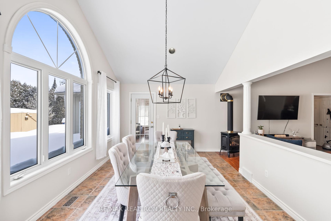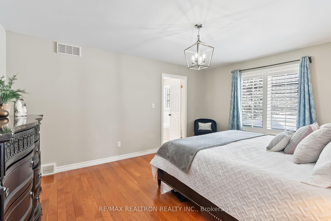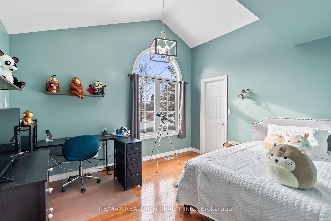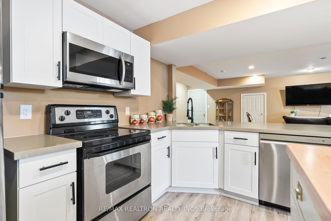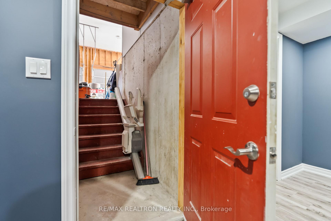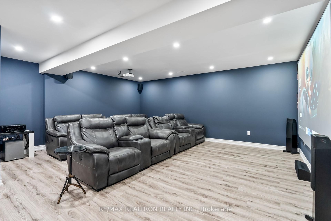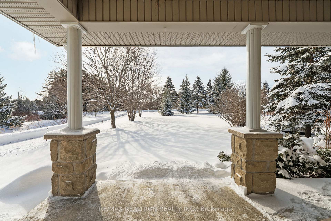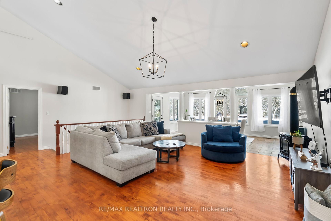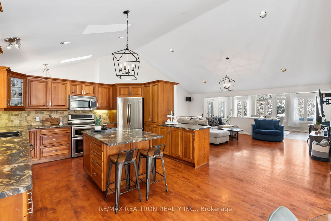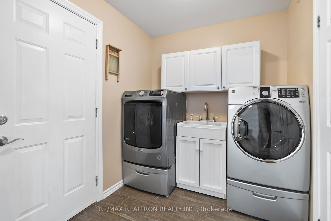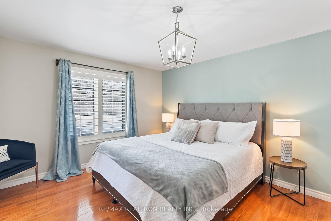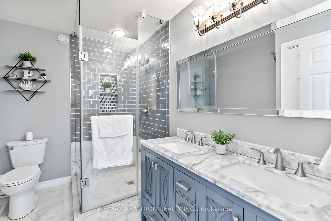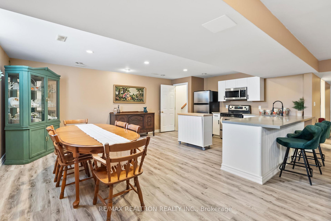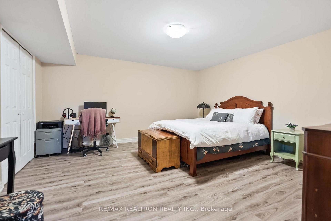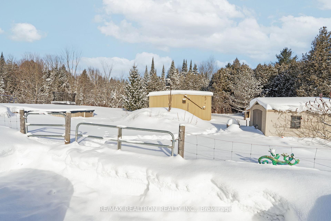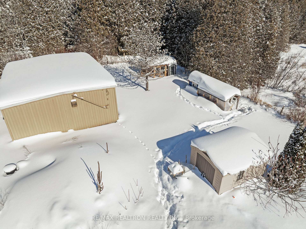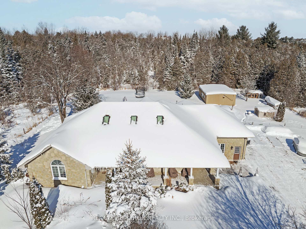$1,599,000
Available - For Sale
Listing ID: E11981924
2161 Saintfield Road , Scugog, L0C 1G0, Durham
| Have you been looking for the perfect executive bungalow nestled in the countryside, offering 1.24 acres of private land? The home boasts vaulted ceilings, hardwood on the main floor, an oversized double-car garage, a beautiful on-ground saltwater pool, spring fed pond and a separate outbuilding (school portable) that could be converted into a workshop or extra storage. This property also features a spacious in-law suite, making it an ideal opportunity for families in the 'sandwich generation' - those balancing the care of both family and aging parents. The suite provides independent living space while staying close to loved ones. For added convenience, there is a stair lift for easy access to the basement and the main floor, ensuring accessibility for all. Enjoy the peaceful privacy of country living, yet only 10 minutes from Port Perry for convenience. |
| Price | $1,599,000 |
| Taxes: | $7832.32 |
| Occupancy by: | Owner |
| Address: | 2161 Saintfield Road , Scugog, L0C 1G0, Durham |
| Directions/Cross Streets: | Between Hwy 12/Simcoe at Coryell St |
| Rooms: | 8 |
| Rooms +: | 6 |
| Bedrooms: | 3 |
| Bedrooms +: | 2 |
| Family Room: | T |
| Basement: | Finished, Separate Ent |
| Level/Floor | Room | Length(ft) | Width(ft) | Descriptions | |
| Room 1 | Main | Foyer | 10 | 7.28 | Double Closet, Ceramic Floor, Skylight |
| Room 2 | Main | Kitchen | 26.6 | 16.3 | Eat-in Kitchen, Vaulted Ceiling(s), Skylight |
| Room 3 | Main | Great Roo | 19.48 | 18.2 | Hardwood Floor, Gas Fireplace, Vaulted Ceiling(s) |
| Room 4 | Main | Dining Ro | 19.19 | 11.18 | W/O To Yard, Ceramic Floor |
| Room 5 | Main | Sunroom | 14.99 | 13.28 | Gas Fireplace, W/O To Deck, Vaulted Ceiling(s) |
| Room 6 | Main | Primary B | 13.48 | 13.19 | 4 Pc Ensuite, Walk-In Closet(s), Hardwood Floor |
| Room 7 | Main | Bedroom 2 | 12.3 | 12.07 | Vaulted Ceiling(s), Walk-In Closet(s), Hardwood Floor |
| Room 8 | Main | Bedroom 3 | 12.3 | 12.07 | Walk-In Closet(s), Hardwood Floor |
| Room 9 | Basement | Kitchen | 14.99 | 9.18 | Quartz Counter, Breakfast Bar, Pot Lights |
| Room 10 | Basement | Dining Ro | 14.99 | 10.69 | Laminate, Pot Lights, Above Grade Window |
| Room 11 | Basement | Living Ro | 25.98 | 14.99 | Laminate, Pot Lights, Above Grade Window |
| Room 12 | Basement | Bedroom 4 | 14.99 | 14.5 | Double Closet, Laminate |
| Room 13 | Basement | Den | 10.2 | 8.99 | Laminate |
| Room 14 | Basement | Media Roo | 26.99 | 18.11 | Access To Garage, Walk-In Closet(s) |
| Room 15 | Main | Laundry | 8.89 | 8 | Access To Garage, Double Closet, Laundry Sink |
| Washroom Type | No. of Pieces | Level |
| Washroom Type 1 | 4 | Main |
| Washroom Type 2 | 4 | Main |
| Washroom Type 3 | 3 | Basement |
| Washroom Type 4 | 0 | |
| Washroom Type 5 | 0 |
| Total Area: | 0.00 |
| Property Type: | Detached |
| Style: | Bungalow |
| Exterior: | Stone, Vinyl Siding |
| Garage Type: | Attached |
| (Parking/)Drive: | Private Do |
| Drive Parking Spaces: | 10 |
| Park #1 | |
| Parking Type: | Private Do |
| Park #2 | |
| Parking Type: | Private Do |
| Pool: | On Groun |
| Other Structures: | Workshop |
| CAC Included: | N |
| Water Included: | N |
| Cabel TV Included: | N |
| Common Elements Included: | N |
| Heat Included: | N |
| Parking Included: | N |
| Condo Tax Included: | N |
| Building Insurance Included: | N |
| Fireplace/Stove: | Y |
| Heat Type: | Forced Air |
| Central Air Conditioning: | Central Air |
| Central Vac: | Y |
| Laundry Level: | Syste |
| Ensuite Laundry: | F |
| Sewers: | Septic |
| Water: | Drilled W |
| Water Supply Types: | Drilled Well |
| Utilities-Hydro: | Y |
$
%
Years
This calculator is for demonstration purposes only. Always consult a professional
financial advisor before making personal financial decisions.
| Although the information displayed is believed to be accurate, no warranties or representations are made of any kind. |
| RE/MAX REALTRON REALTY INC. |
|
|

Marjan Heidarizadeh
Sales Representative
Dir:
416-400-5987
Bus:
905-456-1000
| Virtual Tour | Book Showing | Email a Friend |
Jump To:
At a Glance:
| Type: | Freehold - Detached |
| Area: | Durham |
| Municipality: | Scugog |
| Neighbourhood: | Rural Scugog |
| Style: | Bungalow |
| Tax: | $7,832.32 |
| Beds: | 3+2 |
| Baths: | 3 |
| Fireplace: | Y |
| Pool: | On Groun |
Locatin Map:
Payment Calculator:

