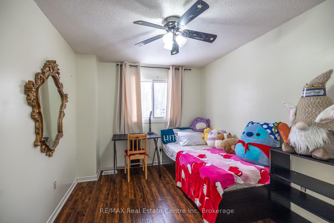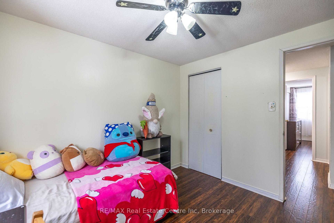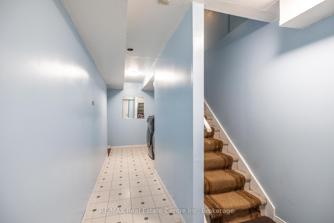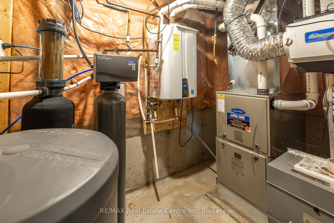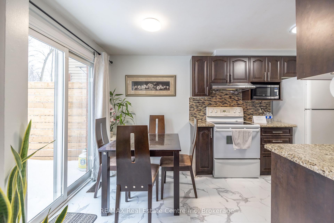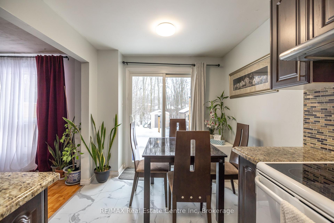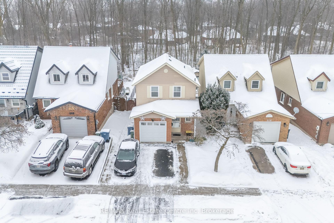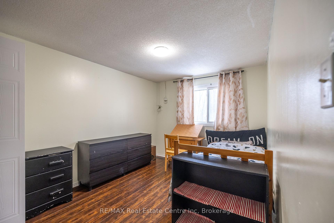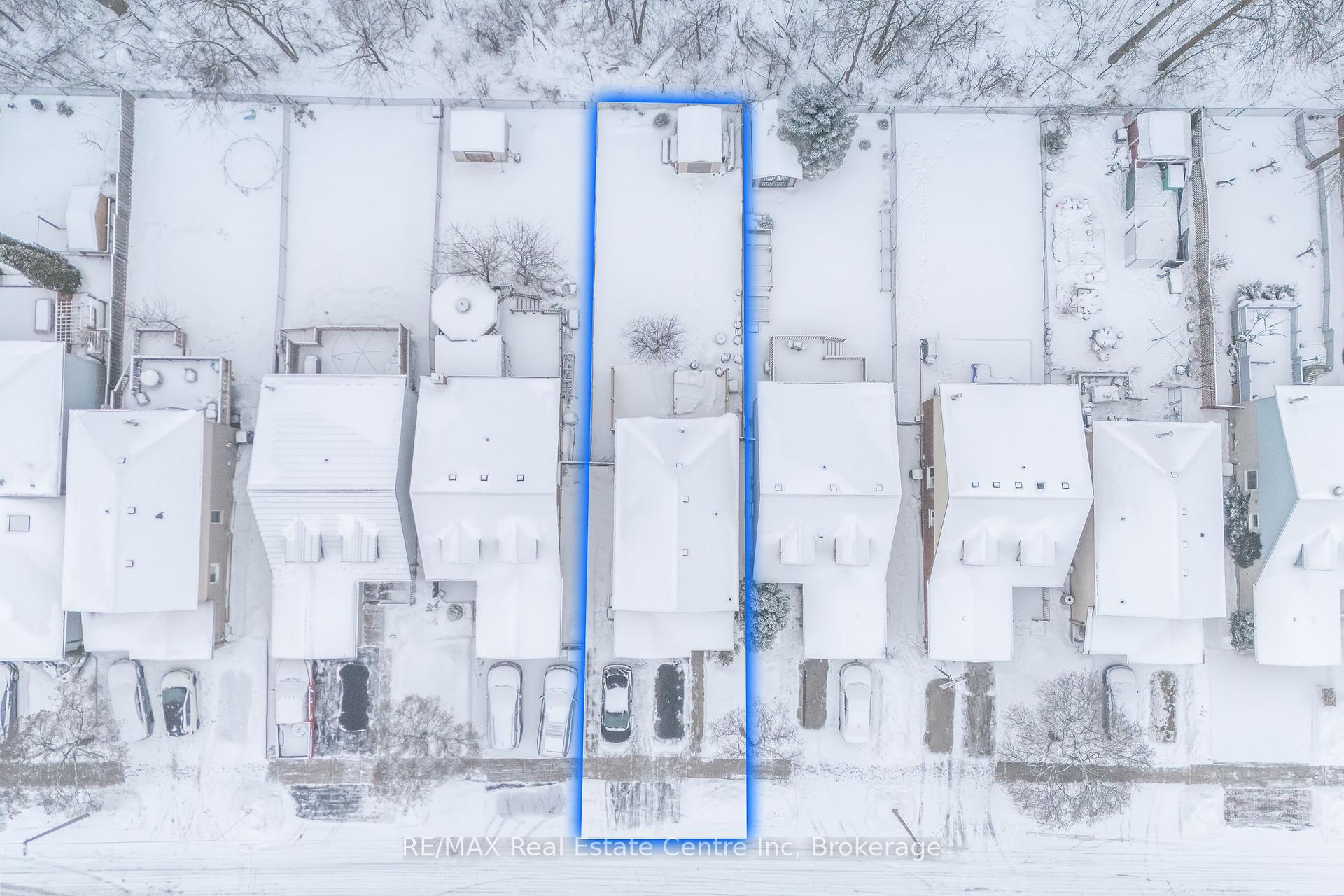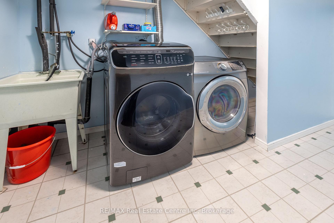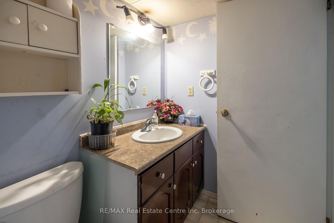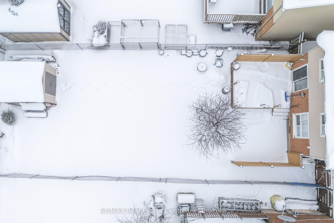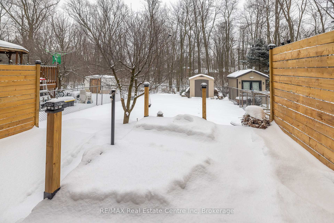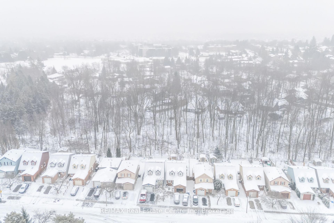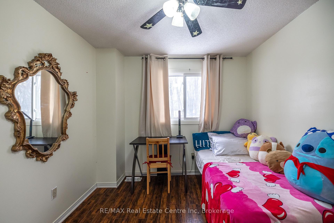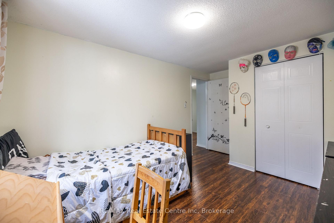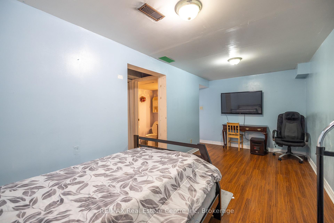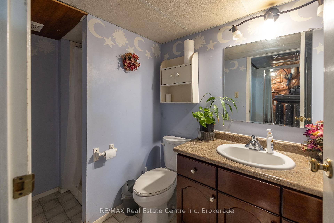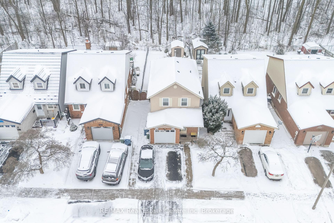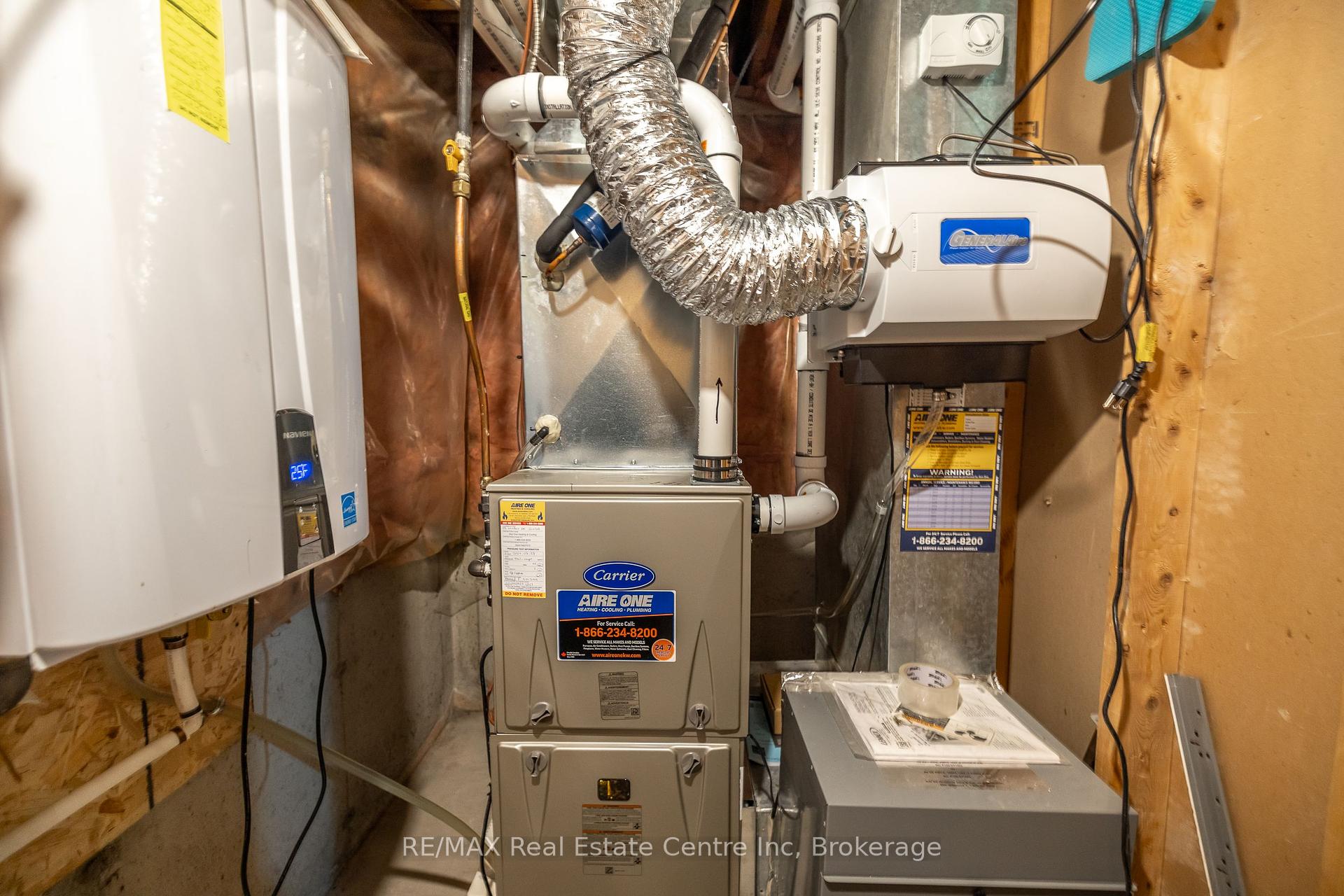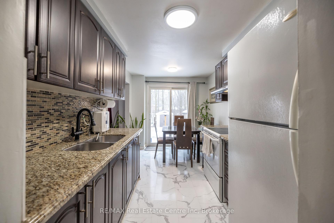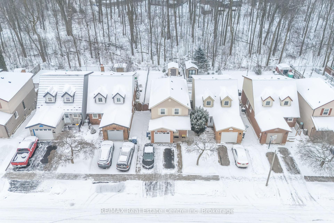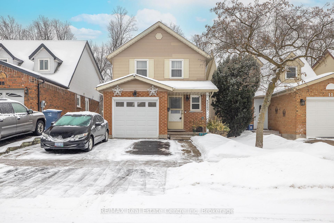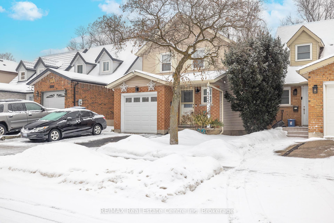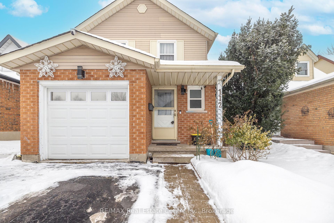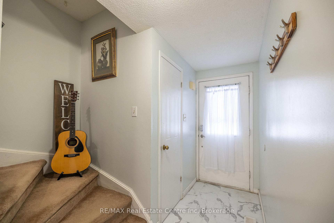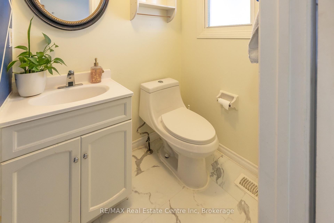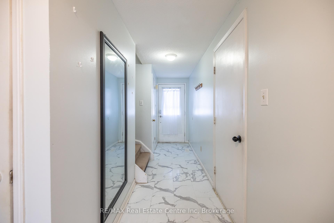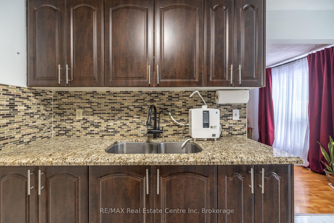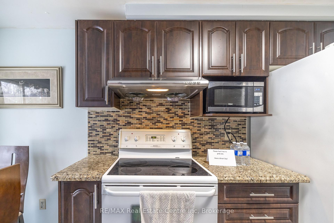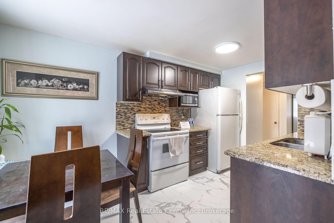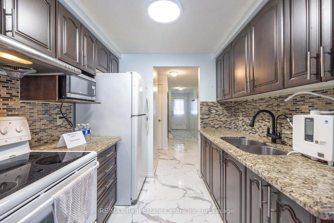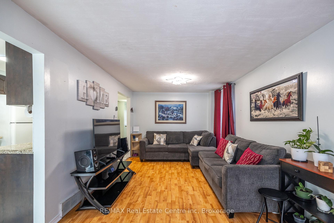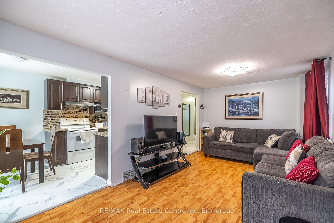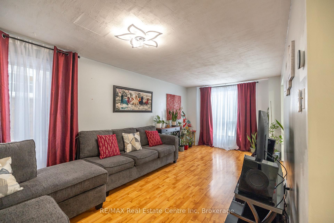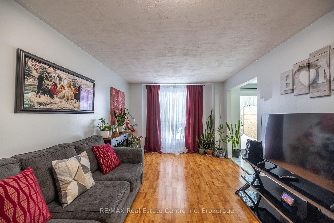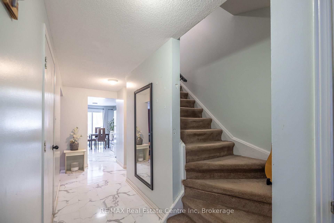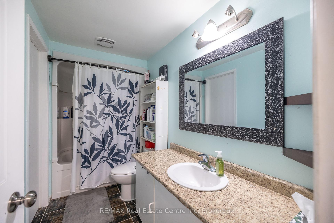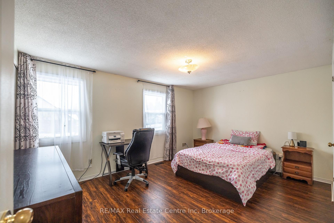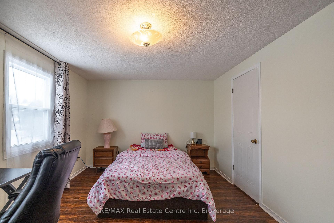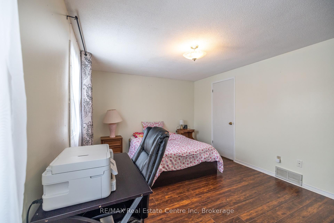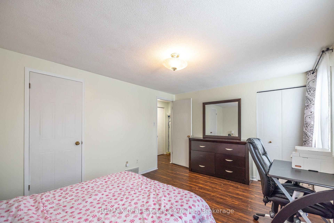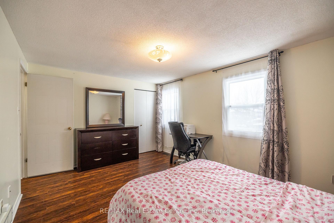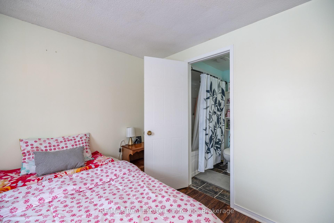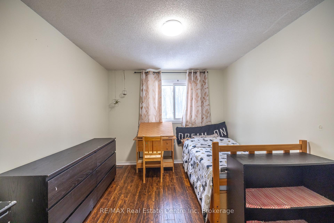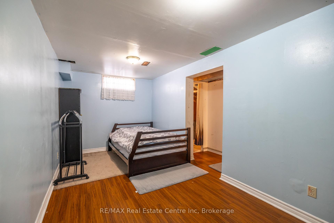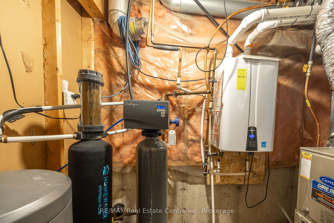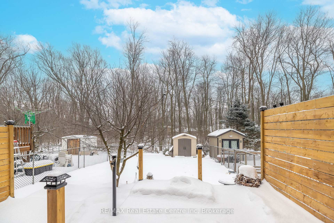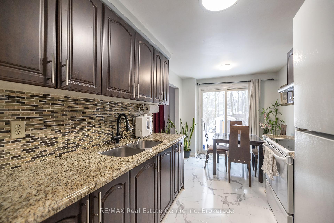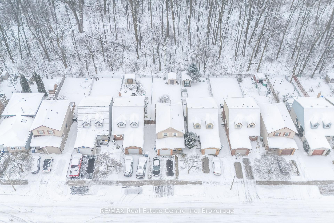$754,900
Available - For Sale
Listing ID: X11962220
112 Stephen Driv , Guelph, N1H 7R2, Wellington
| Stunning 3-Bedroom, 2-Storey Home with 3 Bathrooms, Finished Basement, Garage, and Conservation Views !This charming 3-bedroom, 2-storey home offers a perfect blend of comfort, style, and privacy. Located in a peaceful neighborhood, this well-maintained property features a spacious layout ideal for family living and entertaining. With three generously sized bedrooms, there is ample room for the entire family to relax and unwind. The master suite offers a private retreat with plenty of closet space. The home is equipped with three bathrooms, . The additional bathrooms are well-appointed and ideal for busy mornings or guests .A fully finished basement adds significant value to the home. It offers versatile space that can be used as a recreation room, home office. A built-in garage ensures secure parking and additional storage space, keeping your vehicles and belongings safe and organized year-round. The private, fenced backyard is perfect for outdoor living. Whether you're hosting BBQs, letting the kids play, or enjoying some quiet time, the fenced yard offers a peaceful, secure environment. One of the standout features of this home is its location backing onto a serene conservation area. Enjoy natural views and the privacy . Step out into your backyard and connect with nature, whether it's for morning walks or simply enjoying the peaceful surroundings. This home provides a rare opportunity to live in a beautiful, tranquil environment while still being close to essential amenities. Whether you're searching for your dream home or an investment property, this stunning residence has it all. |
| Price | $754,900 |
| Taxes: | $4170.00 |
| Assessment Year: | 2025 |
| Occupancy by: | Owner |
| Address: | 112 Stephen Driv , Guelph, N1H 7R2, Wellington |
| Directions/Cross Streets: | Westwood |
| Rooms: | 6 |
| Bedrooms: | 3 |
| Bedrooms +: | 0 |
| Family Room: | F |
| Basement: | Finished |
| Level/Floor | Room | Length(ft) | Width(ft) | Descriptions | |
| Room 1 | Ground | Living Ro | 19.16 | 10 | |
| Room 2 | Main | Kitchen | 14.01 | 8 | |
| Room 3 | Second | Primary B | 14.66 | 8 | |
| Room 4 | Second | Bedroom | 13.84 | 9.41 | |
| Room 5 | Second | Bedroom | 10.4 | 8.82 | |
| Room 6 | Basement | Recreatio | 18.24 | 8.07 |
| Washroom Type | No. of Pieces | Level |
| Washroom Type 1 | 4 | Second |
| Washroom Type 2 | 3 | Basement |
| Washroom Type 3 | 2 | Ground |
| Washroom Type 4 | 0 | |
| Washroom Type 5 | 0 |
| Total Area: | 0.00 |
| Approximatly Age: | 31-50 |
| Property Type: | Detached |
| Style: | 2-Storey |
| Exterior: | Vinyl Siding, Brick Veneer |
| Garage Type: | Attached |
| (Parking/)Drive: | Private Do |
| Drive Parking Spaces: | 3 |
| Park #1 | |
| Parking Type: | Private Do |
| Park #2 | |
| Parking Type: | Private Do |
| Pool: | None |
| Approximatly Age: | 31-50 |
| Approximatly Square Footage: | 1100-1500 |
| CAC Included: | N |
| Water Included: | N |
| Cabel TV Included: | N |
| Common Elements Included: | N |
| Heat Included: | N |
| Parking Included: | N |
| Condo Tax Included: | N |
| Building Insurance Included: | N |
| Fireplace/Stove: | N |
| Heat Type: | Forced Air |
| Central Air Conditioning: | Central Air |
| Central Vac: | N |
| Laundry Level: | Syste |
| Ensuite Laundry: | F |
| Sewers: | Sewer |
$
%
Years
This calculator is for demonstration purposes only. Always consult a professional
financial advisor before making personal financial decisions.
| Although the information displayed is believed to be accurate, no warranties or representations are made of any kind. |
| RE/MAX Real Estate Centre Inc |
|
|

Marjan Heidarizadeh
Sales Representative
Dir:
416-400-5987
Bus:
905-456-1000
| Book Showing | Email a Friend |
Jump To:
At a Glance:
| Type: | Freehold - Detached |
| Area: | Wellington |
| Municipality: | Guelph |
| Neighbourhood: | Willow West/Sugarbush/West Acres |
| Style: | 2-Storey |
| Approximate Age: | 31-50 |
| Tax: | $4,170 |
| Beds: | 3 |
| Baths: | 3 |
| Fireplace: | N |
| Pool: | None |
Locatin Map:
Payment Calculator:

