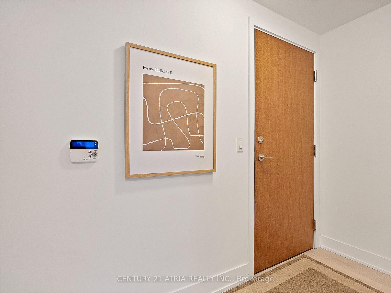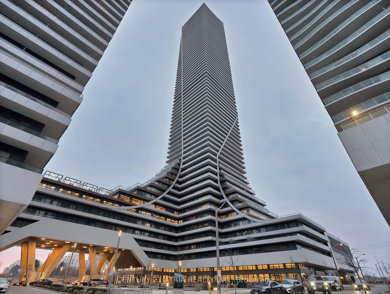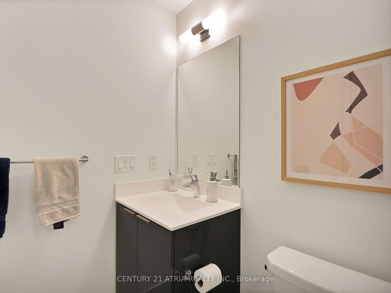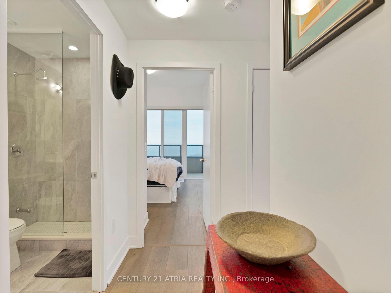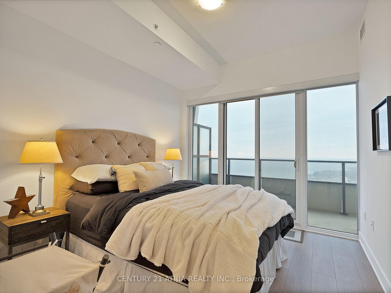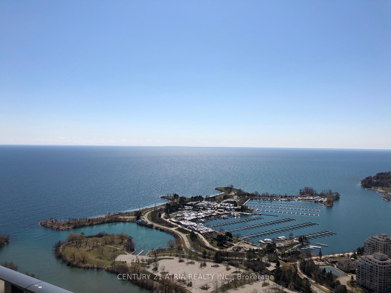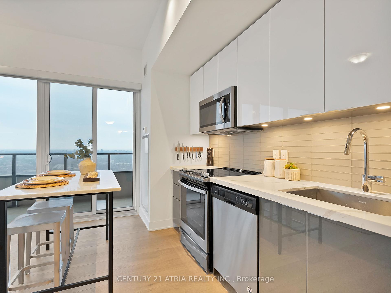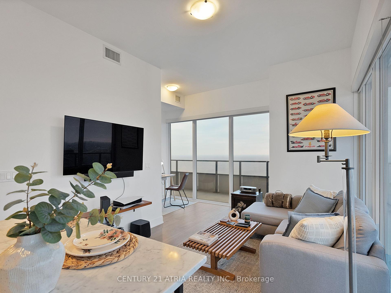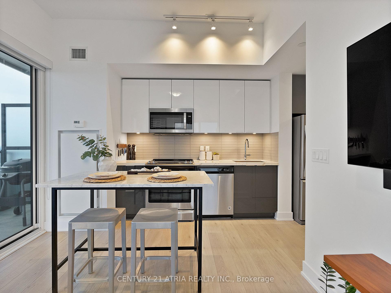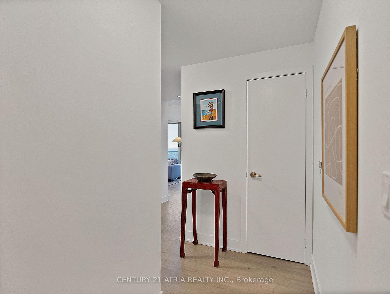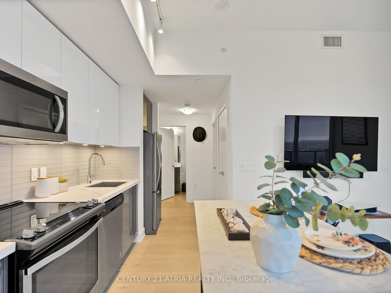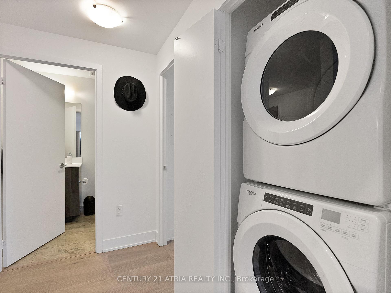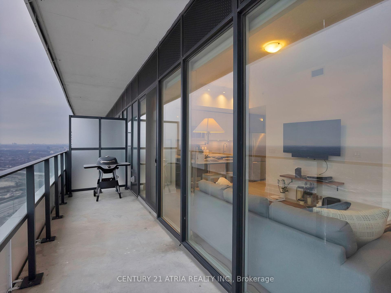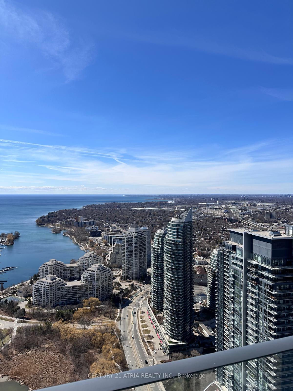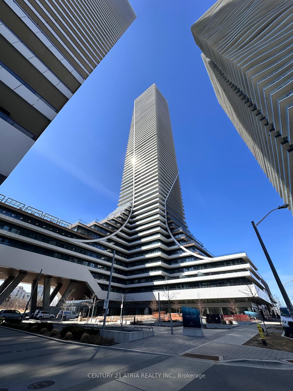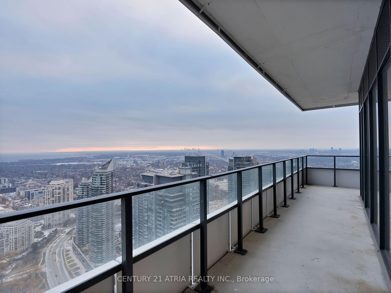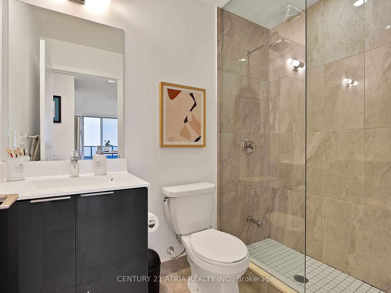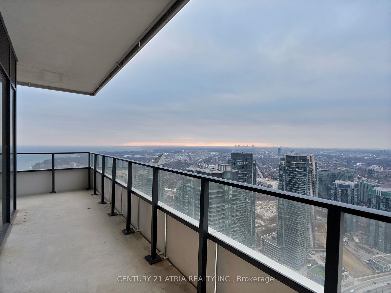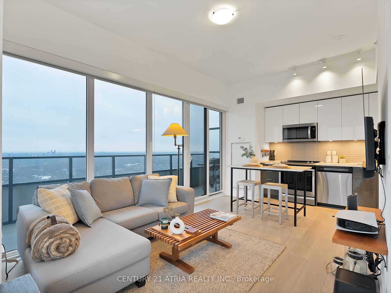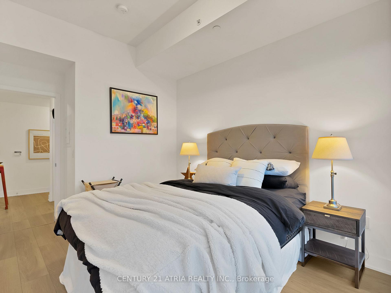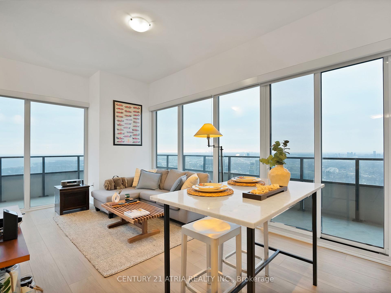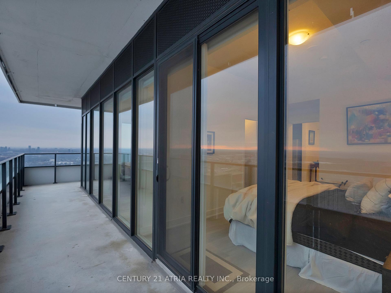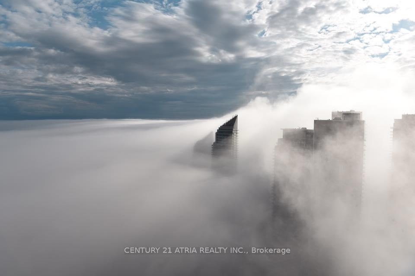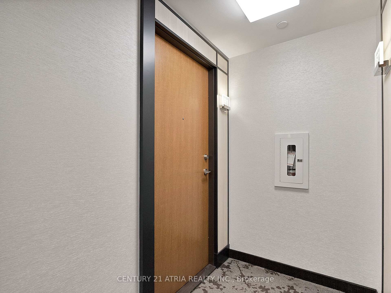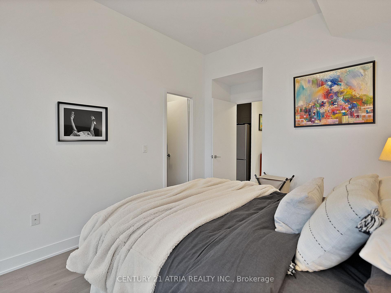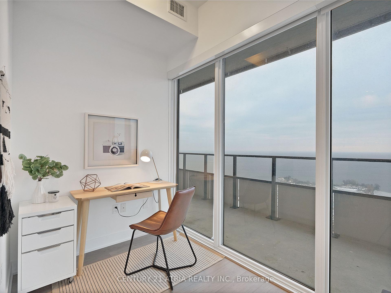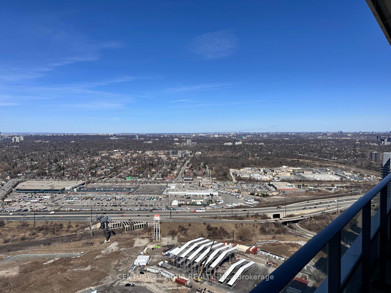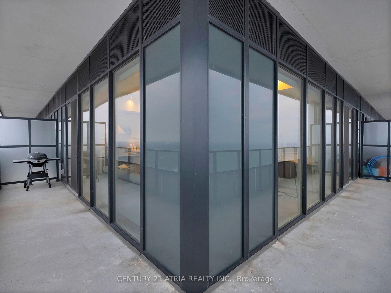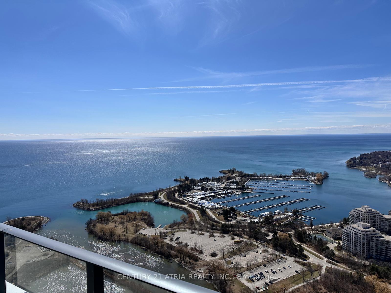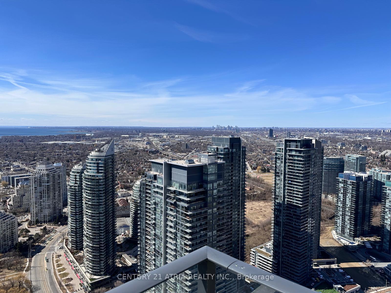$649,990
Available - For Sale
Listing ID: W12055009
30 Shore Breeze Driv , Toronto, M8V 0J1, Toronto
| Welcome To The Perfect One Bedroom Plus Den Paradise. This Condo Located At Humber Bay Shores Provides The Best Views All Day Long. Located Above The Clouds On The 52nd Floor, This Corner Unit Features Floor To Ceiling Windows, An Upgraded Kitchen, A Spacious Walk-In-Closet, And A Den Where You Can Easily Work From Home. This Floor Plan Is Extremely Functional - It Is Spacious And Airy. If The Interior Features Aren't Enough, The Large Wrap Around Balcony Will Seal The Deal For You Where You Can Take In The Most Breathtaking Sunsets, Lake And City Views. Located In Eau Du Soleil's Sky Tower, The Building Features Top Notch Amenities Including A Pool, Fitness Facility, BBQ Area, Full Service Concierge, Sauna, Yoga Studio, Party Room, Just To Name A Few. You Also Receive Exclusive Access To A Wine Locker, Cigar Lounge And Private Penthouse Lounge As Part Of The Higher Floor Amenities. Only 10 Minutes To Downtown Toronto, Walk To The Lake, Trails & Parks. Steps To TTC & Mimico GO, This Condo Is The Perfect Place To Call Home! |
| Price | $649,990 |
| Taxes: | $3268.87 |
| Occupancy by: | Owner |
| Address: | 30 Shore Breeze Driv , Toronto, M8V 0J1, Toronto |
| Postal Code: | M8V 0J1 |
| Province/State: | Toronto |
| Directions/Cross Streets: | Lake Shore Blvd W/Park Lawn Rd |
| Level/Floor | Room | Length(ft) | Width(ft) | Descriptions | |
| Room 1 | Ground | Living Ro | 20.5 | 10.07 | Laminate, Combined w/Dining, Overlook Water |
| Room 2 | Ground | Dining Ro | 20.5 | 10.07 | Laminate, Combined w/Living, W/O To Balcony |
| Room 3 | Ground | Kitchen | 20.5 | 14.27 | Laminate, Granite Counters, Backsplash |
| Room 4 | Ground | Primary B | 11.51 | 10 | Laminate, Walk-In Closet(s), W/O To Balcony |
| Room 5 | Ground | Den | 6 | 4.07 | Laminate, Open Concept, Overlook Water |
| Washroom Type | No. of Pieces | Level |
| Washroom Type 1 | 4 | Main |
| Washroom Type 2 | 0 | |
| Washroom Type 3 | 0 | |
| Washroom Type 4 | 0 | |
| Washroom Type 5 | 0 |
| Total Area: | 0.00 |
| Approximatly Age: | 0-5 |
| Washrooms: | 1 |
| Heat Type: | Forced Air |
| Central Air Conditioning: | Central Air |
$
%
Years
This calculator is for demonstration purposes only. Always consult a professional
financial advisor before making personal financial decisions.
| Although the information displayed is believed to be accurate, no warranties or representations are made of any kind. |
| CENTURY 21 ATRIA REALTY INC. |
|
|

Marjan Heidarizadeh
Sales Representative
Dir:
416-400-5987
Bus:
905-456-1000
| Book Showing | Email a Friend |
Jump To:
At a Glance:
| Type: | Com - Condo Apartment |
| Area: | Toronto |
| Municipality: | Toronto W06 |
| Neighbourhood: | Mimico |
| Style: | Apartment |
| Approximate Age: | 0-5 |
| Tax: | $3,268.87 |
| Maintenance Fee: | $627.07 |
| Beds: | 1+1 |
| Baths: | 1 |
| Fireplace: | N |
Locatin Map:
Payment Calculator:

