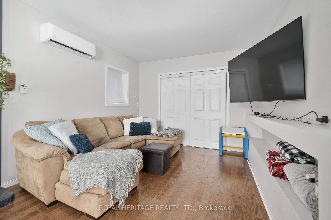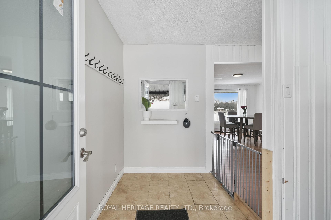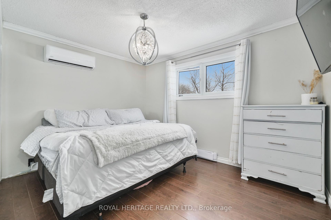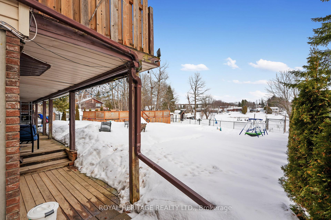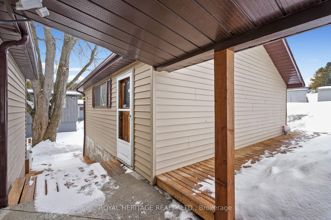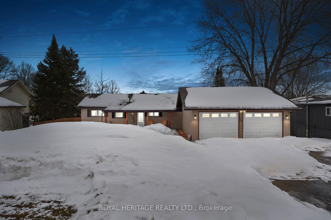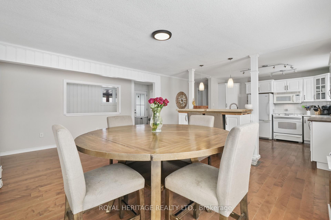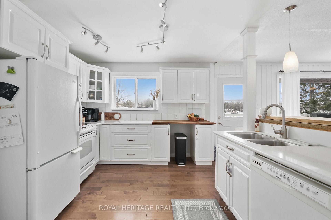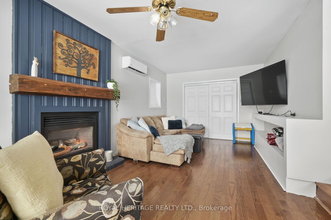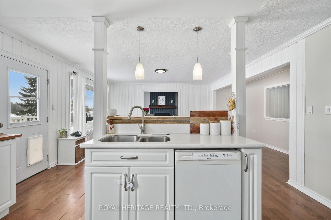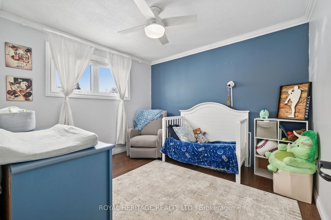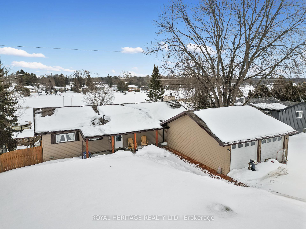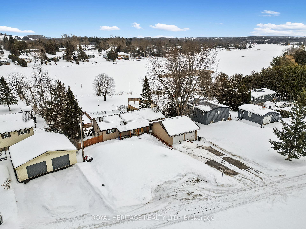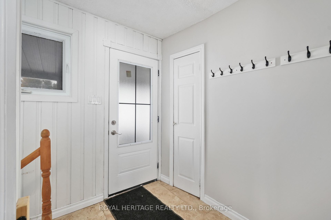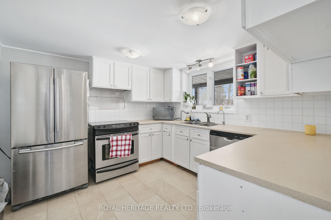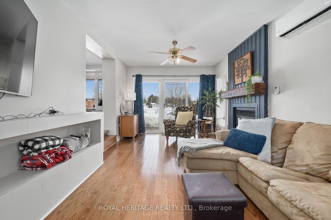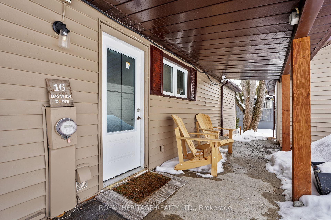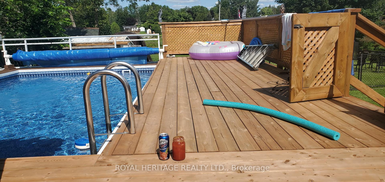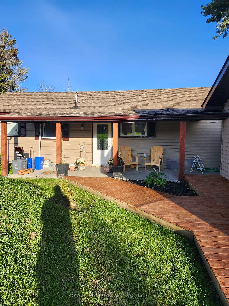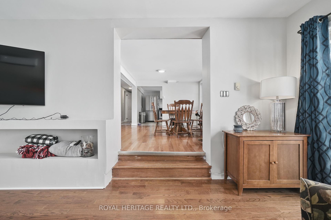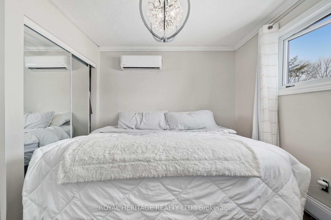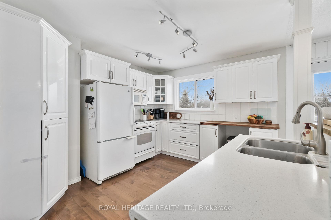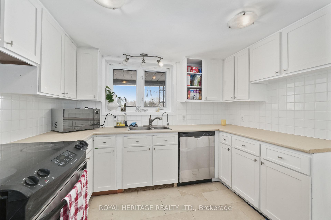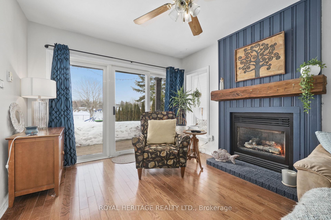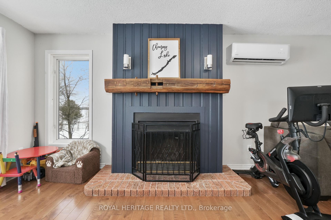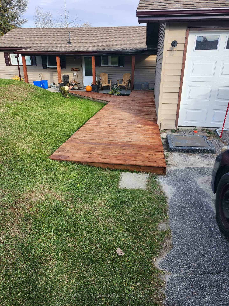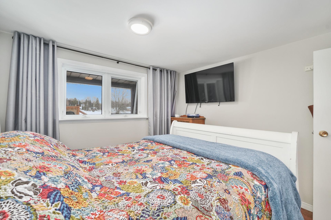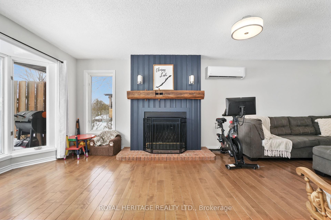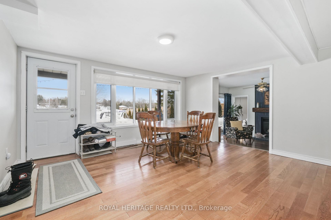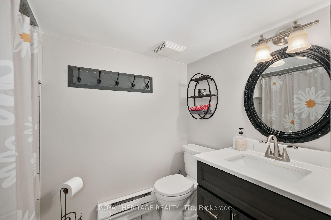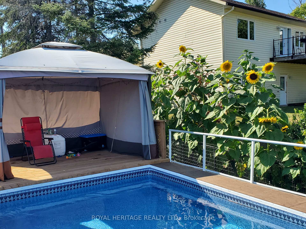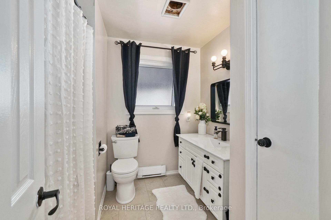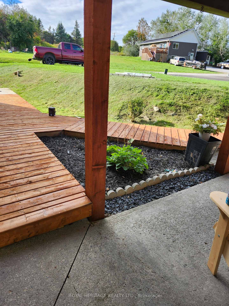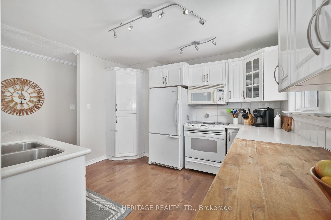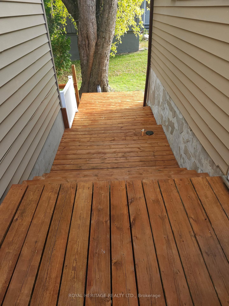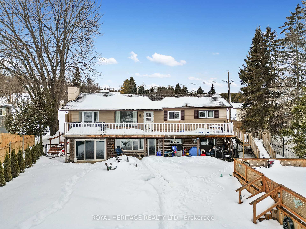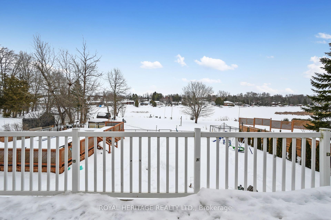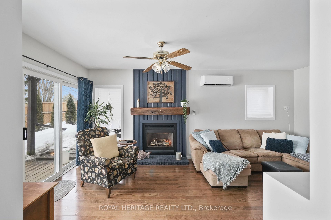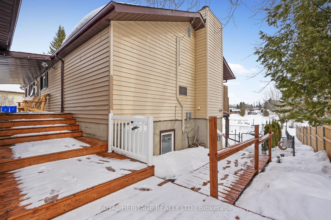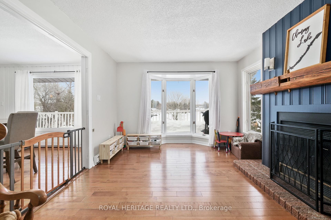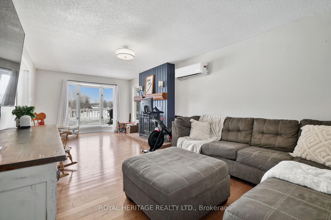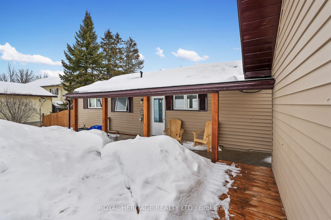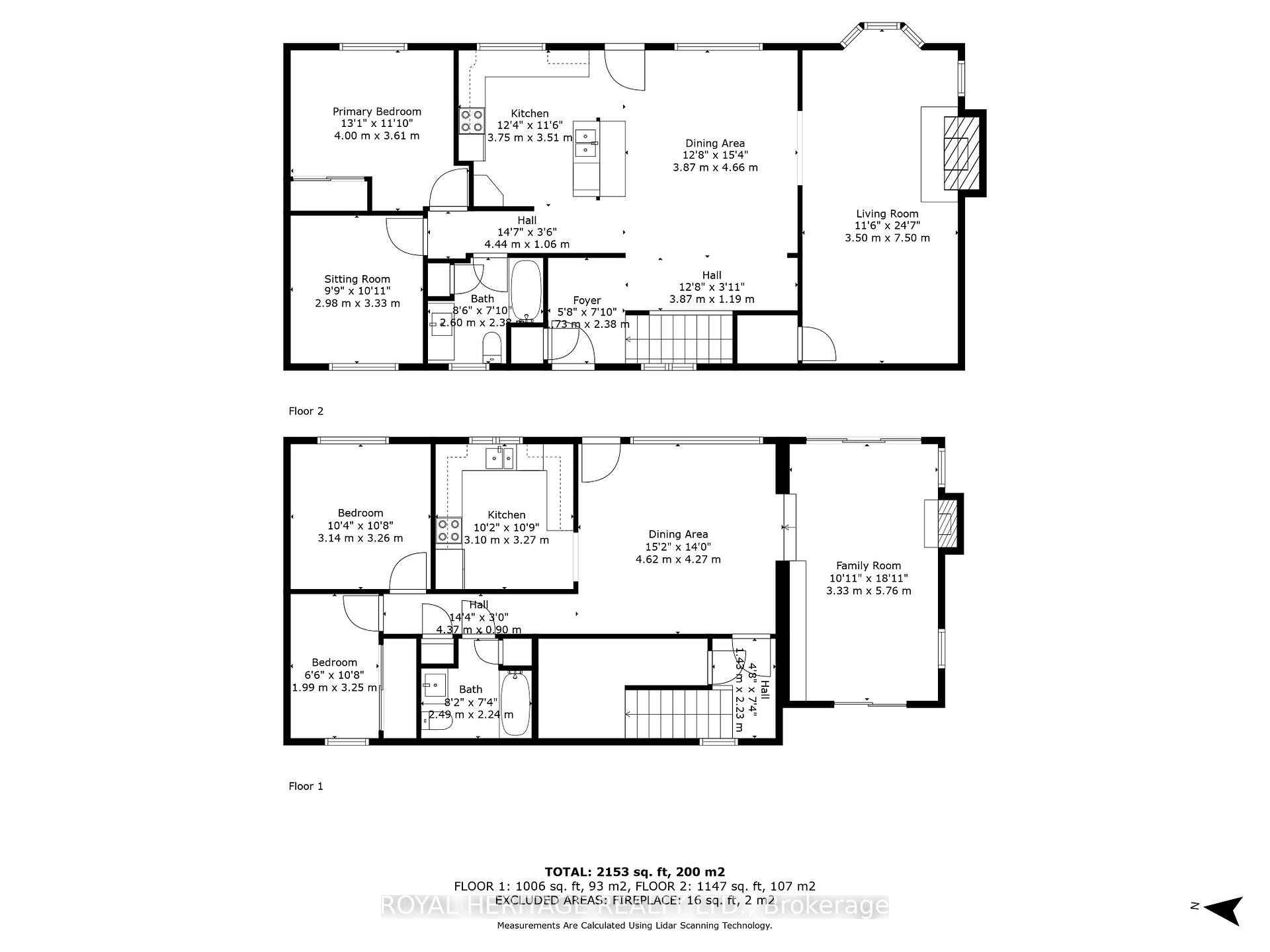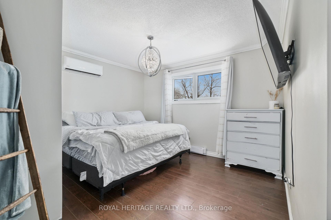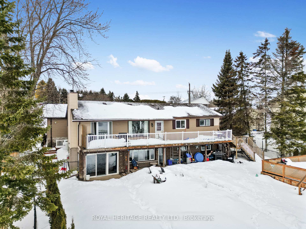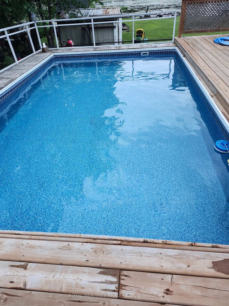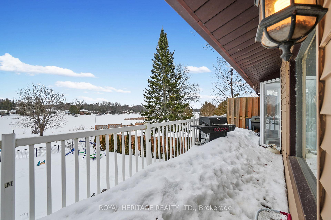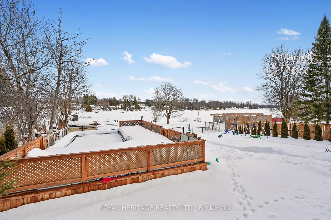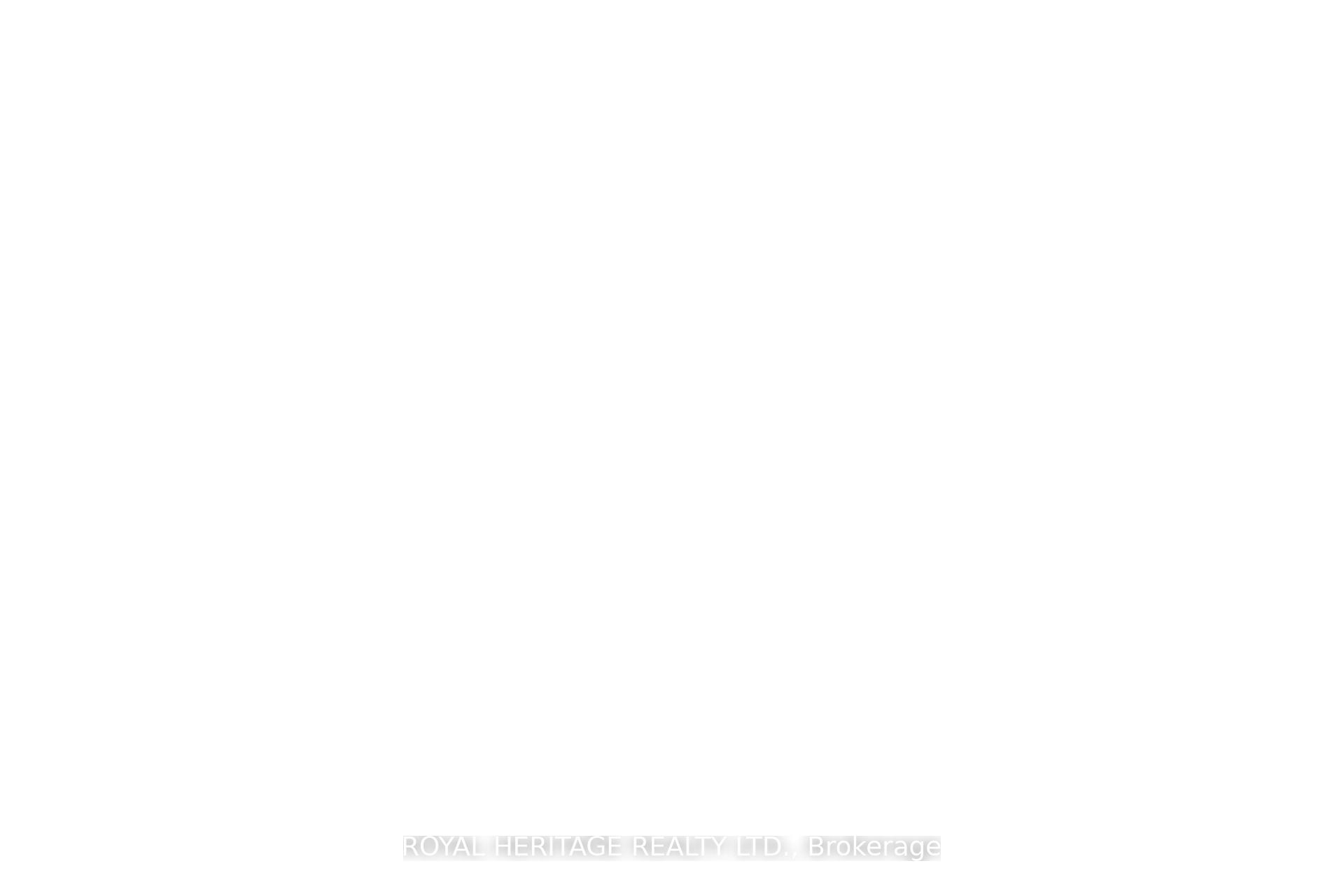$799,900
Available - For Sale
Listing ID: X12055012
16 Bayview Driv , Kawartha Lakes, K0L 2G0, Kawartha Lakes
| Welcome to this stunning waterfront bungalow, offering 2+2 bedrooms, 2 bathrooms, and an in-law suite, nestled on the shores of Chemong Lake. Whether you're looking for a peaceful year-round residence, a weekend retreat, or a multi-generational living opportunity, this home provides the perfect balance of comfort, versatility, and lakeside living. 4 spacious bedrooms, offering flexibility for families, guests, or home office needs. The main floor features an open-concept living and dining area with large windows that flood the space with natural light and offer spectacular views of Chemong Lake. Whether you're hosting a dinner party or enjoying a quiet evening, the lakefront setting enhances every moment. The well-appointed kitchen comes with modern appliances, plenty of storage, and functional counter space. Prepare meals while taking in views of the lake, making cooking a true pleasure. A fully equipped in-law suite located on the lower level with a private entrance. This suite includes its own kitchen, living area, bathroom, and bedrooms, providing complete privacy for extended family or the potential for rental income. Enjoy all the perks of waterfront living with direct access to Chemong Lake. Spend your summer days fishing, kayaking, or boating and winter days snowmobiling, ice fishing and skating right from your own property. Located just a short drive from Peterborough, this home provides the perfect balance of tranquility and convenience. Don't miss your chance to make this beautiful property your own. |
| Price | $799,900 |
| Taxes: | $3671.30 |
| Occupancy by: | Owner |
| Address: | 16 Bayview Driv , Kawartha Lakes, K0L 2G0, Kawartha Lakes |
| Directions/Cross Streets: | Frankhill Rd & Bayview Drive |
| Rooms: | 5 |
| Rooms +: | 6 |
| Bedrooms: | 2 |
| Bedrooms +: | 2 |
| Family Room: | T |
| Basement: | Finished wit, Separate Ent |
| Level/Floor | Room | Length(ft) | Width(ft) | Descriptions | |
| Room 1 | Ground | Living Ro | 23.32 | 11.45 | Bay Window, Closed Fireplace |
| Room 2 | Ground | Kitchen | 25.09 | 19.38 | B/I Dishwasher |
| Room 3 | Ground | Bathroom | 8 | 8.36 | 4 Pc Bath |
| Room 4 | Ground | Primary B | 11.78 | 11.94 | Closet |
| Room 5 | Ground | Bedroom 2 | 10.79 | 9.87 | |
| Room 6 | Basement | Dining Ro | 13.84 | 14.56 | Bay Window, Walk-Out, Hardwood Floor |
| Room 7 | Basement | Living Ro | 19.55 | 10.82 | Double Closet, W/O To Patio, Gas Fireplace |
| Room 8 | Basement | Kitchen | 10.56 | 10.27 | B/I Dishwasher |
| Room 9 | Basement | Bathroom | 7.31 | 8.23 | 4 Pc Bath |
| Room 10 | Basement | Bedroom 3 | 10.3 | 10.76 | |
| Room 11 | Basement | Bedroom 4 | 10.5 | 6.82 | Closet |
| Washroom Type | No. of Pieces | Level |
| Washroom Type 1 | 4 | Ground |
| Washroom Type 2 | 4 | Lower |
| Washroom Type 3 | 0 | |
| Washroom Type 4 | 0 | |
| Washroom Type 5 | 0 | |
| Washroom Type 6 | 4 | Ground |
| Washroom Type 7 | 4 | Lower |
| Washroom Type 8 | 0 | |
| Washroom Type 9 | 0 | |
| Washroom Type 10 | 0 |
| Total Area: | 0.00 |
| Property Type: | Detached |
| Style: | Bungalow |
| Exterior: | Vinyl Siding |
| Garage Type: | Detached |
| Drive Parking Spaces: | 4 |
| Pool: | Above Gr |
| CAC Included: | N |
| Water Included: | N |
| Cabel TV Included: | N |
| Common Elements Included: | N |
| Heat Included: | N |
| Parking Included: | N |
| Condo Tax Included: | N |
| Building Insurance Included: | N |
| Fireplace/Stove: | Y |
| Heat Type: | Heat Pump |
| Central Air Conditioning: | Wall Unit(s |
| Central Vac: | N |
| Laundry Level: | Syste |
| Ensuite Laundry: | F |
| Sewers: | Septic |
| Utilities-Cable: | Y |
| Utilities-Hydro: | Y |
$
%
Years
This calculator is for demonstration purposes only. Always consult a professional
financial advisor before making personal financial decisions.
| Although the information displayed is believed to be accurate, no warranties or representations are made of any kind. |
| ROYAL HERITAGE REALTY LTD. |
|
|

Marjan Heidarizadeh
Sales Representative
Dir:
416-400-5987
Bus:
905-456-1000
| Virtual Tour | Book Showing | Email a Friend |
Jump To:
At a Glance:
| Type: | Freehold - Detached |
| Area: | Kawartha Lakes |
| Municipality: | Kawartha Lakes |
| Neighbourhood: | Rural Emily |
| Style: | Bungalow |
| Tax: | $3,671.3 |
| Beds: | 2+2 |
| Baths: | 2 |
| Fireplace: | Y |
| Pool: | Above Gr |
Locatin Map:
Payment Calculator:

