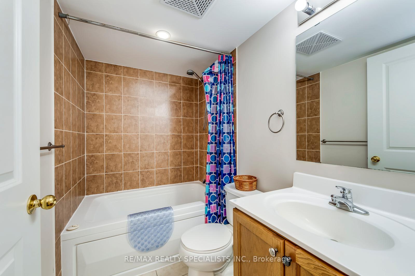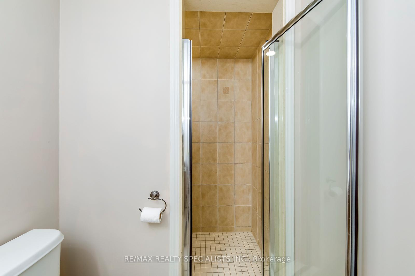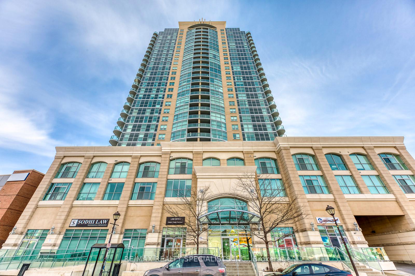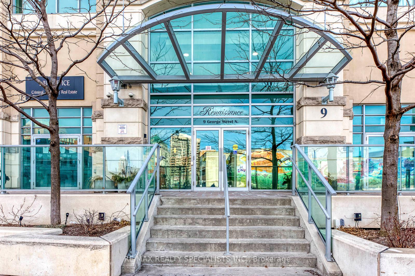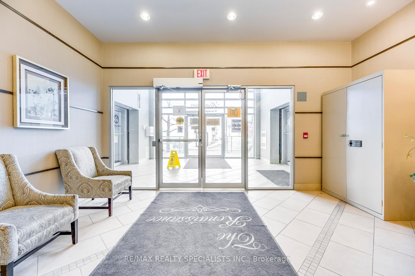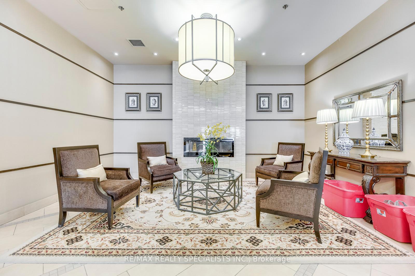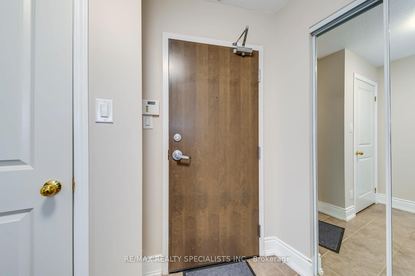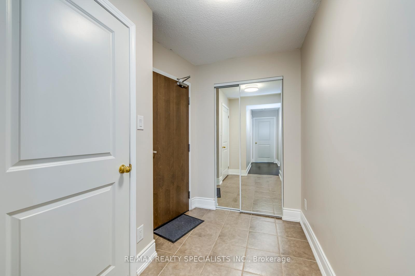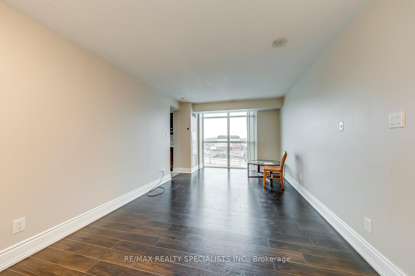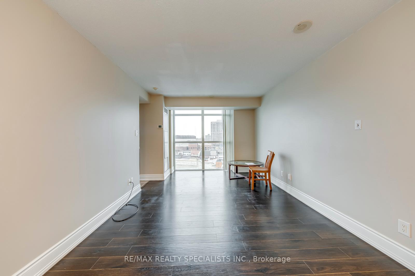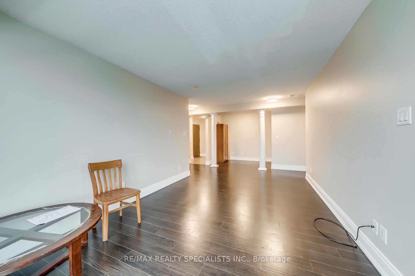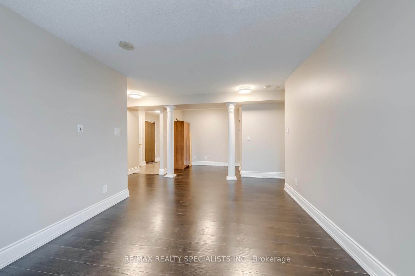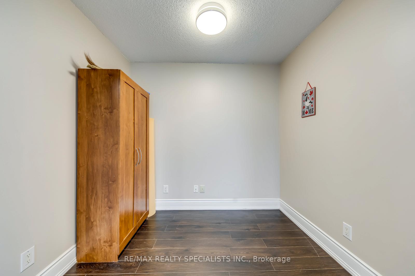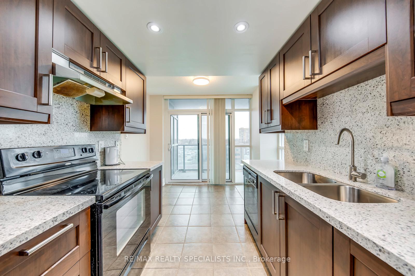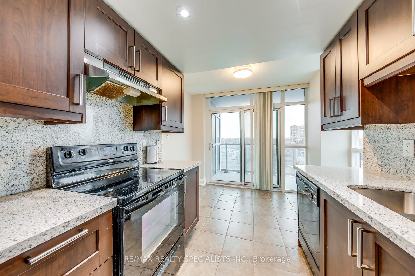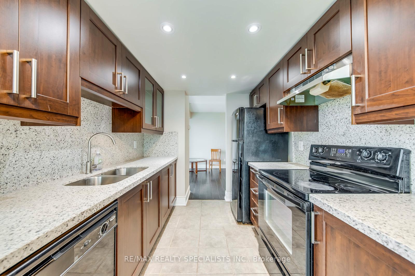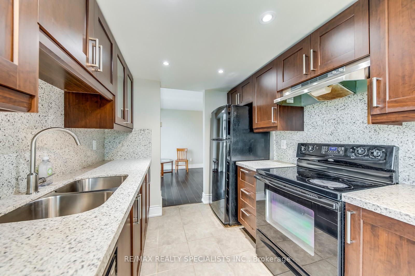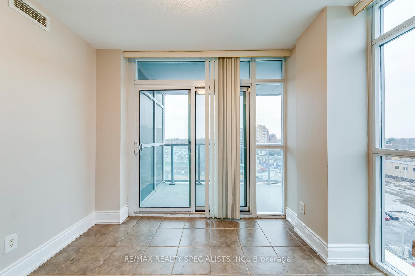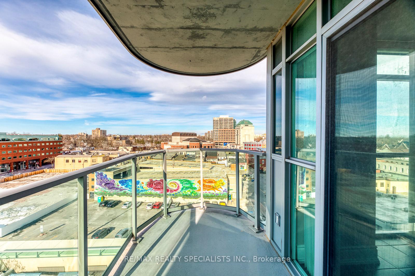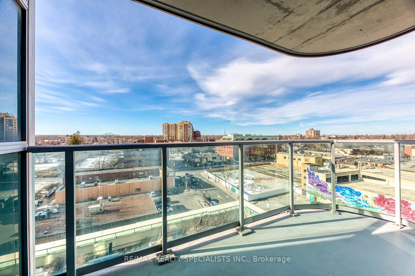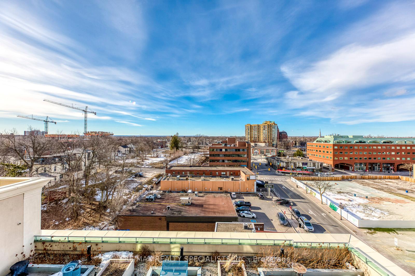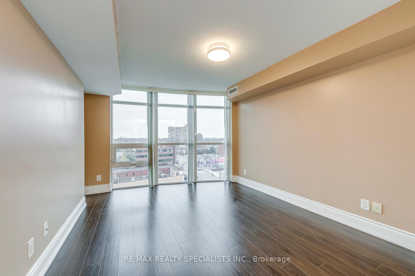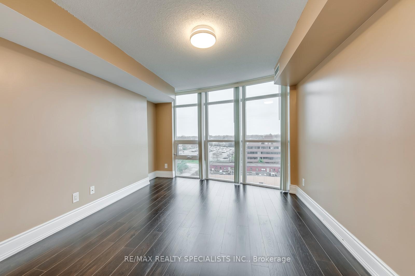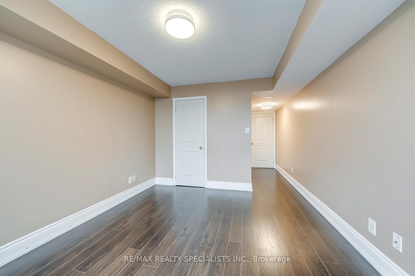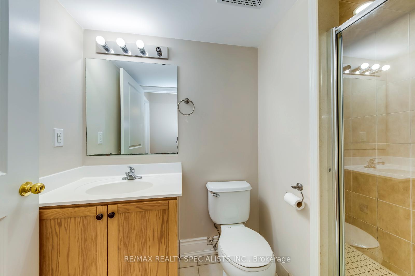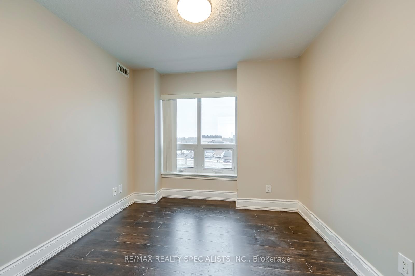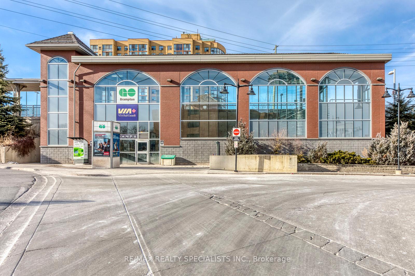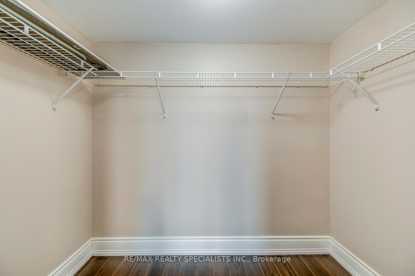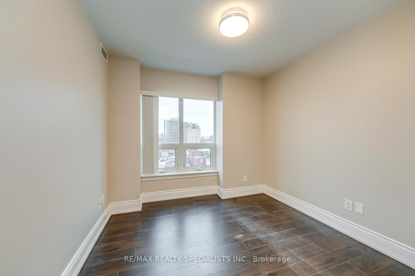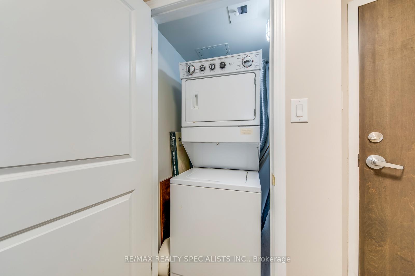$2,800
Available - For Rent
Listing ID: W12055024
9 George Stre North , Brampton, L6X 0T6, Peel
| Experience upscale condo living at the Renaissance! Perfect for a family, young professionals, and retirees alike. Superb layout with 1041sq.ft. of interior space plus balcony! This east-facing unit features 2 bedrooms, 2 full bathrooms, convenient in-suite laundry, a generous dining and living space, and a large den to suit your needs. Bright sun-filled unit with picturesque windows showcasing incredible views of Downtown Brampton. Combined living & dining room w/upgraded laminate floors, 8 baseboards, recently finished kitchen w/quartz countertops, quartz backsplash, spacious breakfast area w/walk-out to balcony. This unit comes equipped with a parking & locker! AAA+ location, steps to GOstation, VIA rail, bus terminal. A short walk to Algoma University, City Hall, Gage Park, restaurants, farmers market, hospital, library, and more ! Amenities include: 24 hour concierge, gym, sauna, party room, rooftop patio, indoor pool and more! |
| Price | $2,800 |
| Taxes: | $0.00 |
| Occupancy by: | Vacant |
| Address: | 9 George Stre North , Brampton, L6X 0T6, Peel |
| Postal Code: | L6X 0T6 |
| Province/State: | Peel |
| Directions/Cross Streets: | Main St & George St |
| Washroom Type | No. of Pieces | Level |
| Washroom Type 1 | 3 | Main |
| Washroom Type 2 | 4 | Main |
| Washroom Type 3 | 0 | |
| Washroom Type 4 | 0 | |
| Washroom Type 5 | 0 |
| Total Area: | 0.00 |
| Washrooms: | 2 |
| Heat Type: | Forced Air |
| Central Air Conditioning: | Central Air |
| Although the information displayed is believed to be accurate, no warranties or representations are made of any kind. |
| RE/MAX REALTY SPECIALISTS INC. |
|
|

Marjan Heidarizadeh
Sales Representative
Dir:
416-400-5987
Bus:
905-456-1000
| Book Showing | Email a Friend |
Jump To:
At a Glance:
| Type: | Com - Condo Apartment |
| Area: | Peel |
| Municipality: | Brampton |
| Neighbourhood: | Downtown Brampton |
| Style: | Apartment |
| Beds: | 2+1 |
| Baths: | 2 |
| Fireplace: | N |
Locatin Map:

