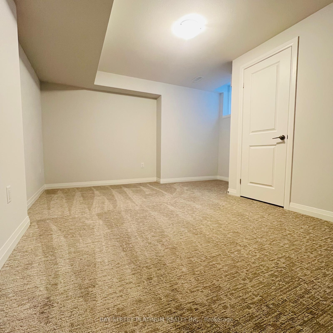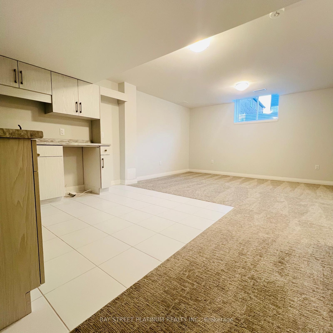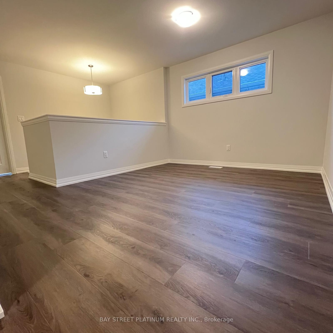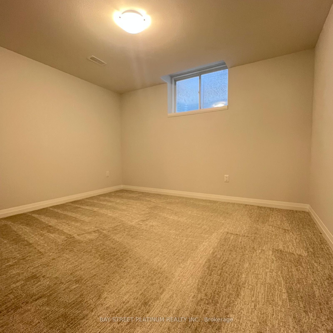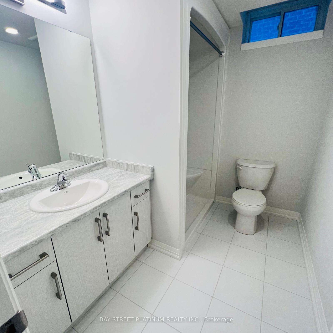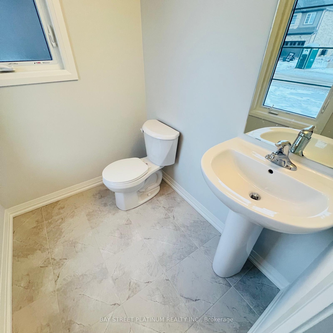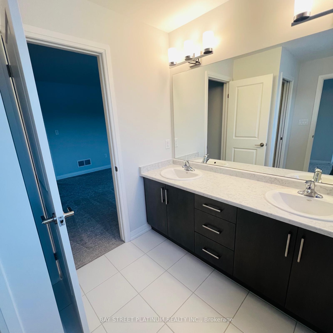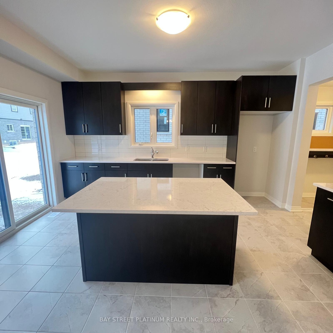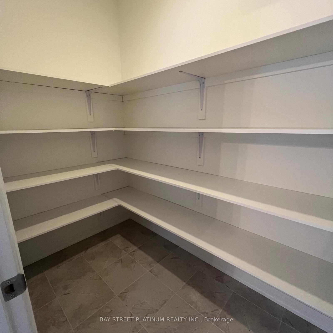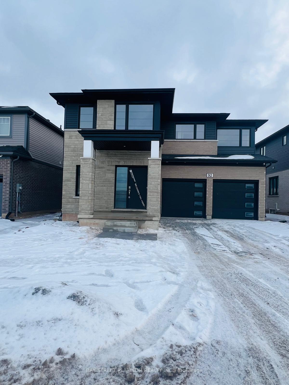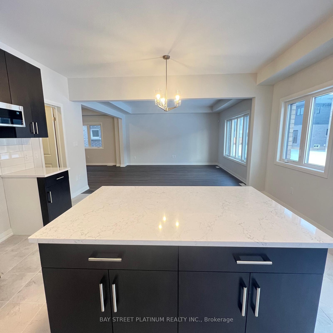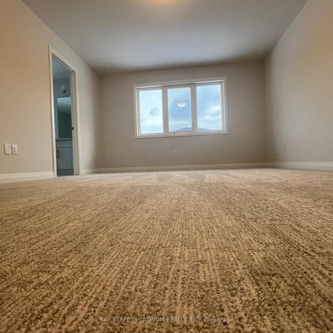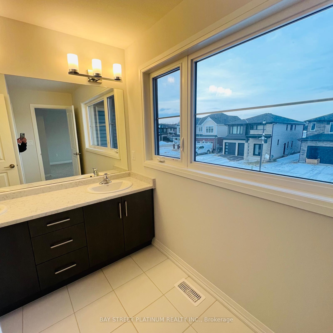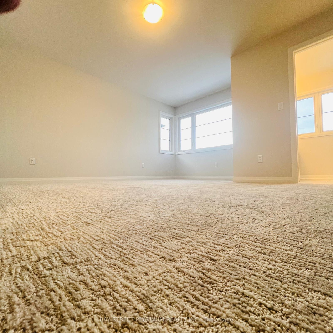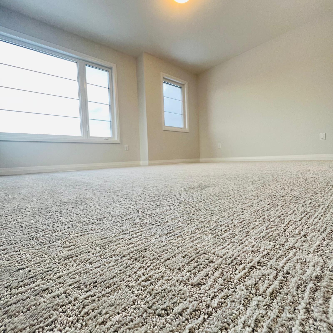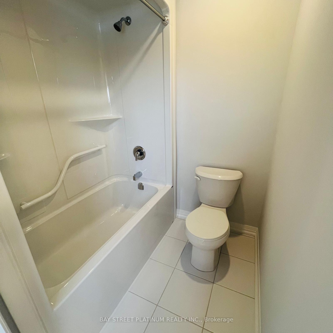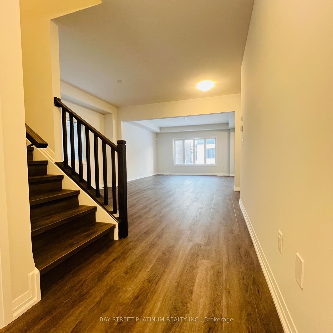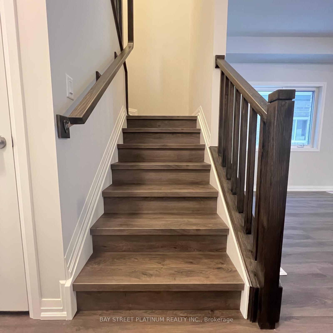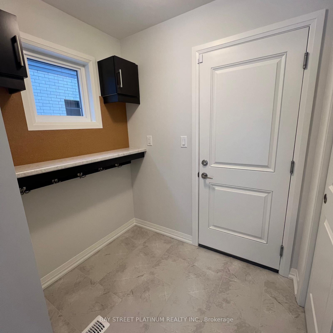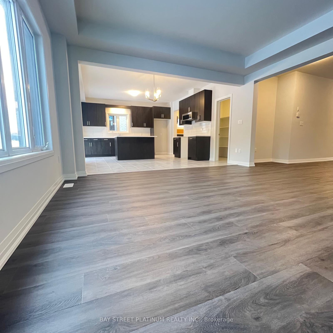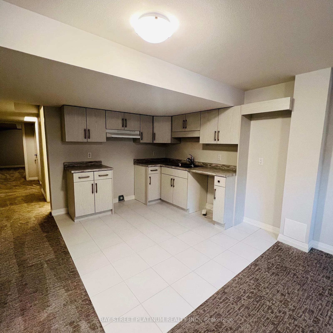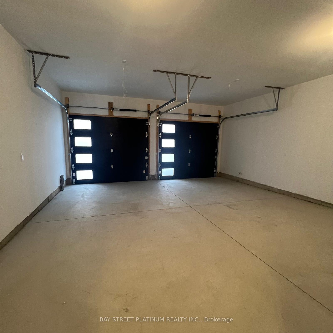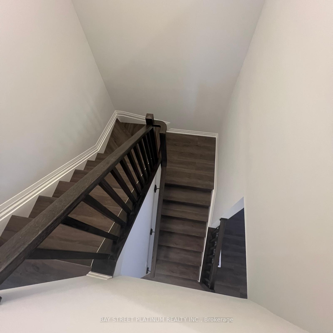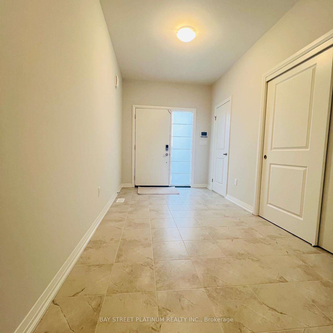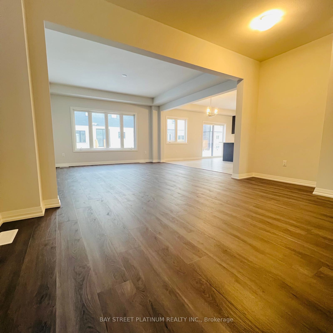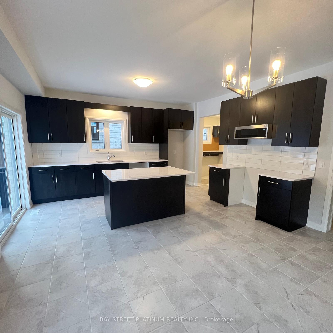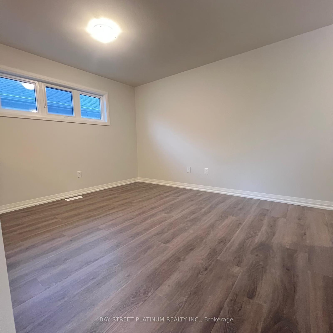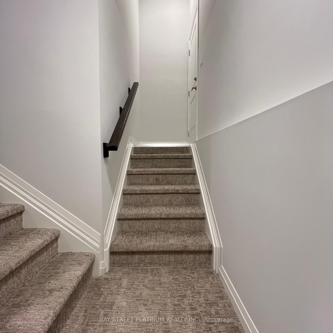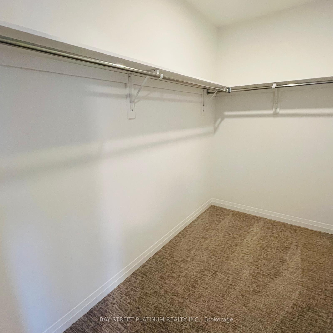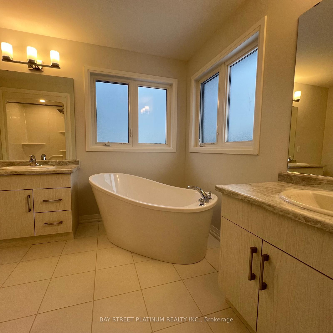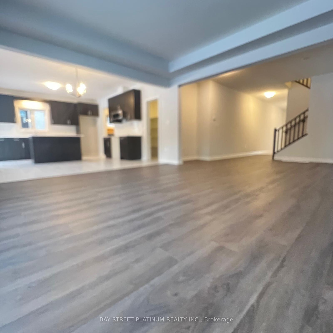$3,995
Available - For Rent
Listing ID: X11969361
92 Acacia Rd Road , Pelham, L3B 5N5, Niagara
| Stunning and spacious 2700 sq. ft. detached home featuring 4 large bedrooms and 3 full baths on the second floor. The main level boasts a bright open-concept layout with a great room, dining room, and a modern kitchen with a walk-in pantry. Enjoy the convenience of an upper-floor laundry and loft area. The primary bedroom includes a luxurious 5pc ensuite and a walk-in closet. The finished basement offers 2 additional bedrooms, 1 full bath, and a fully equipped kitchen with a separate entrance. Double car garage and ample parking space. Ideal family living in a prime location! This is located 4 minutes from groceries, restaurants, Highway 20, schools, churches, parks, garden centers, orchards and much more. Located in the prestigious community of Fonthill, where beautiful trees, parks, rolling hills and nature are part of everyday life. |
| Price | $3,995 |
| Taxes: | $0.00 |
| Occupancy by: | Vacant |
| Address: | 92 Acacia Rd Road , Pelham, L3B 5N5, Niagara |
| Directions/Cross Streets: | Port Robinson Rd & Rice Rd |
| Rooms: | 10 |
| Bedrooms: | 4 |
| Bedrooms +: | 2 |
| Family Room: | F |
| Basement: | Separate Ent, Walk-Out |
| Furnished: | Unfu |
| Level/Floor | Room | Length(ft) | Width(ft) | Descriptions | |
| Room 1 | Main | Great Roo | 14.99 | 14.99 | Vinyl Floor |
| Room 2 | Main | Kitchen | 17.32 | 14.99 | Centre Island |
| Room 3 | Main | Dining Ro | 13.84 | 11.68 | Tile Floor |
| Room 4 | Second | Primary B | 12.99 | 16.4 | Walk-In Closet(s), 5 Pc Ensuite, Broadloom |
| Room 5 | Second | Bedroom 2 | 12.66 | 11.74 | Walk-In Closet(s), Broadloom |
| Room 6 | Second | Bedroom 3 | 12.17 | 9.84 | Broadloom |
| Room 7 | Second | Bedroom 4 | 10.82 | 11.51 | Walk-In Closet(s), Broadloom |
| Room 8 | Second | Loft | 10.59 | 10 |
| Washroom Type | No. of Pieces | Level |
| Washroom Type 1 | 5 | Second |
| Washroom Type 2 | 4 | Second |
| Washroom Type 3 | 3 | Second |
| Washroom Type 4 | 3 | Basement |
| Washroom Type 5 | 2 | Main |
| Total Area: | 0.00 |
| Property Type: | Detached |
| Style: | 2-Storey |
| Exterior: | Stone, Brick Front |
| Garage Type: | Built-In |
| (Parking/)Drive: | Private |
| Drive Parking Spaces: | 2 |
| Park #1 | |
| Parking Type: | Private |
| Park #2 | |
| Parking Type: | Private |
| Pool: | None |
| Laundry Access: | Laundry Room |
| CAC Included: | Y |
| Water Included: | N |
| Cabel TV Included: | N |
| Common Elements Included: | N |
| Heat Included: | N |
| Parking Included: | N |
| Condo Tax Included: | N |
| Building Insurance Included: | N |
| Fireplace/Stove: | N |
| Heat Type: | Forced Air |
| Central Air Conditioning: | Central Air |
| Central Vac: | N |
| Laundry Level: | Syste |
| Ensuite Laundry: | F |
| Sewers: | Sewer |
| Although the information displayed is believed to be accurate, no warranties or representations are made of any kind. |
| BAY STREET PLATINUM REALTY INC. |
|
|

Marjan Heidarizadeh
Sales Representative
Dir:
416-400-5987
Bus:
905-456-1000
| Book Showing | Email a Friend |
Jump To:
At a Glance:
| Type: | Freehold - Detached |
| Area: | Niagara |
| Municipality: | Pelham |
| Neighbourhood: | 662 - Fonthill |
| Style: | 2-Storey |
| Beds: | 4+2 |
| Baths: | 5 |
| Fireplace: | N |
| Pool: | None |
Locatin Map:


