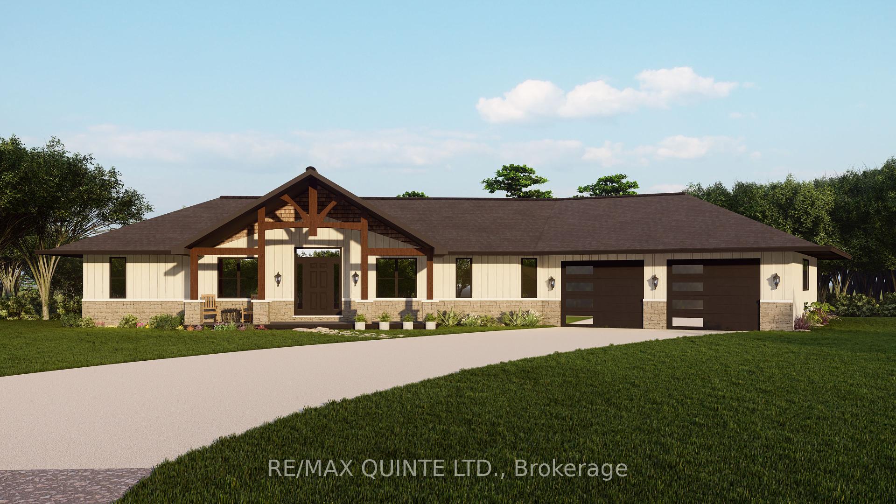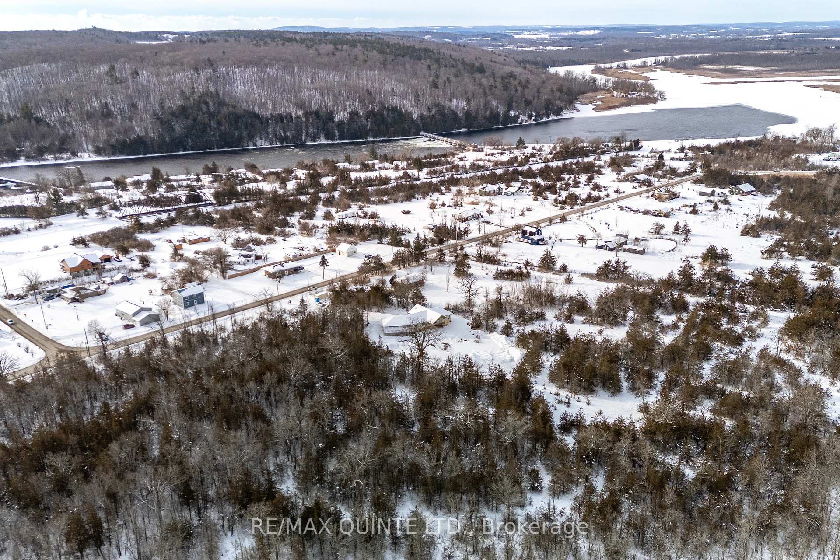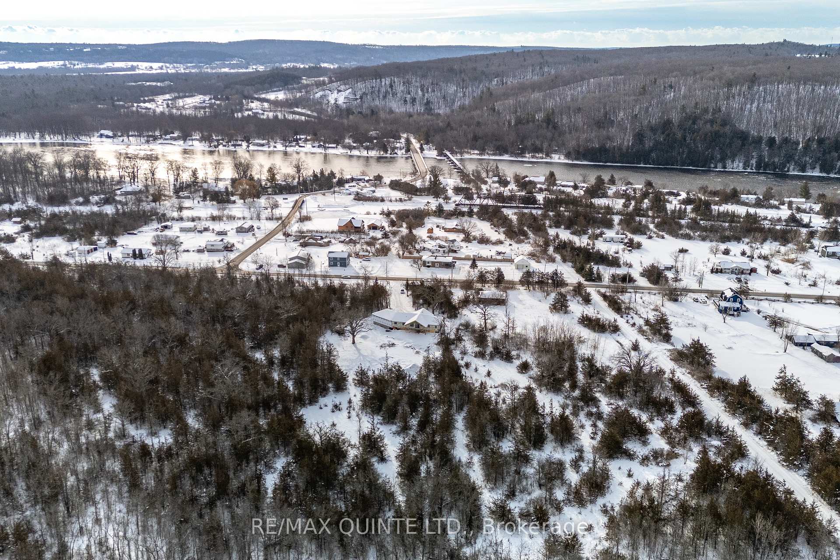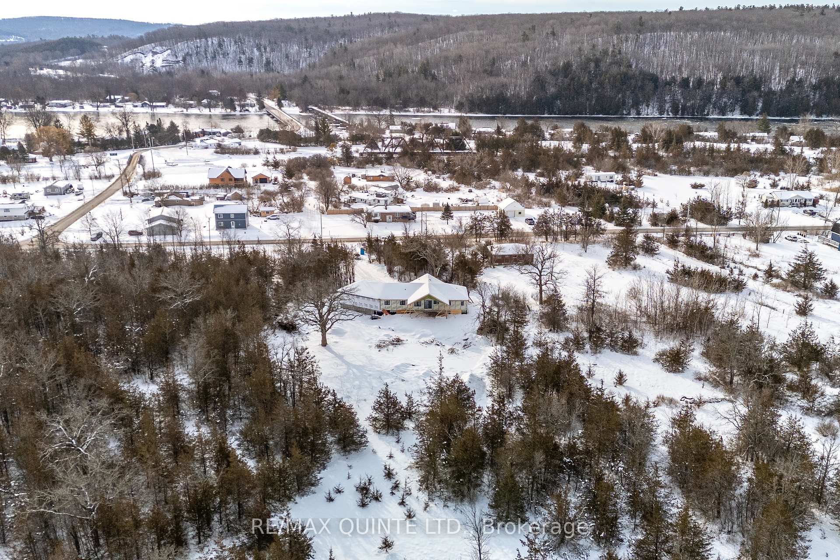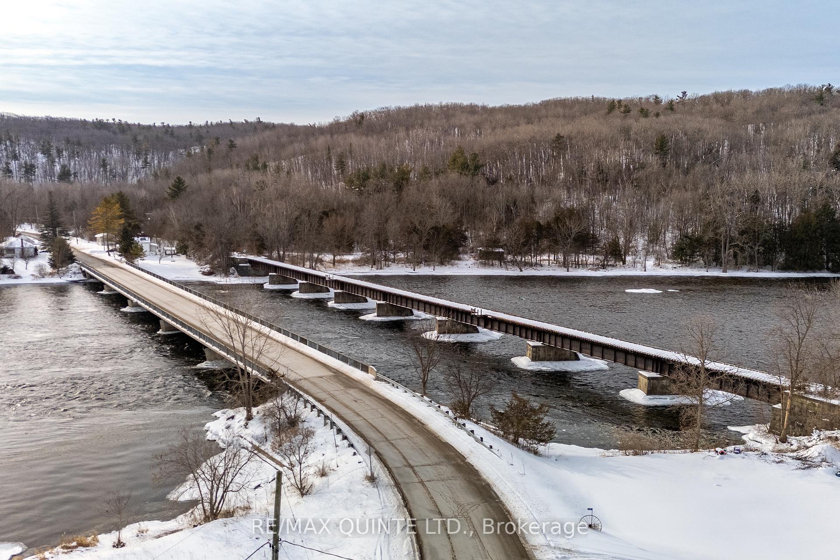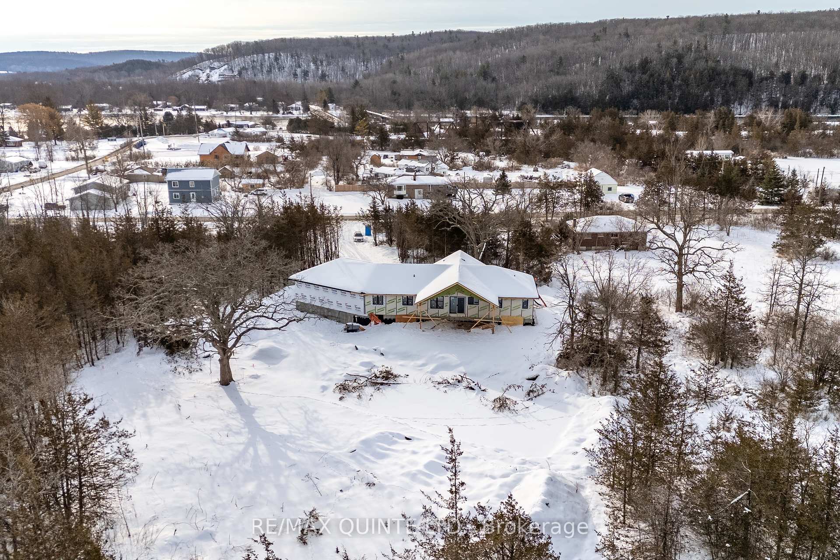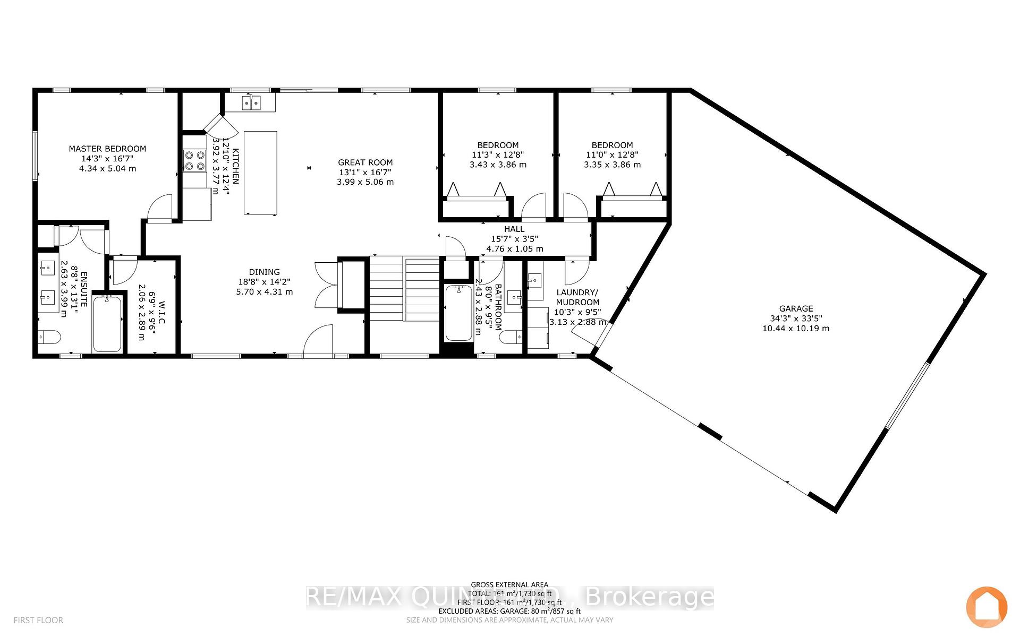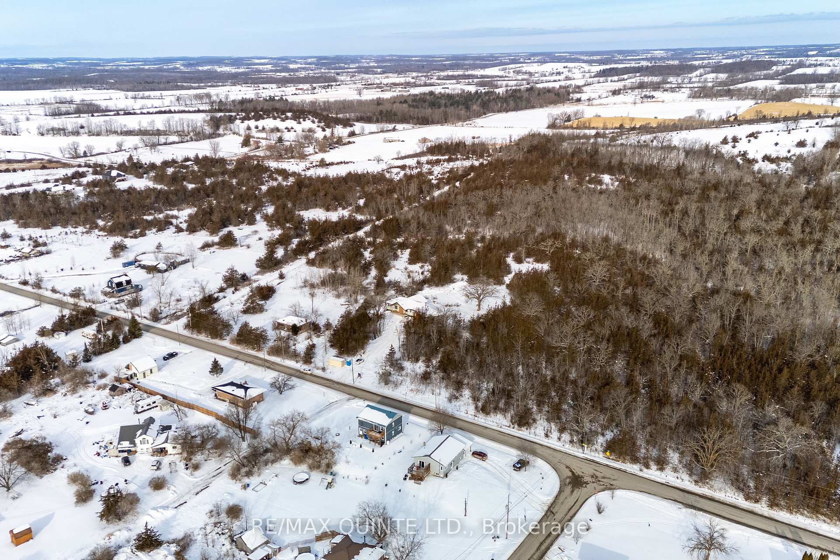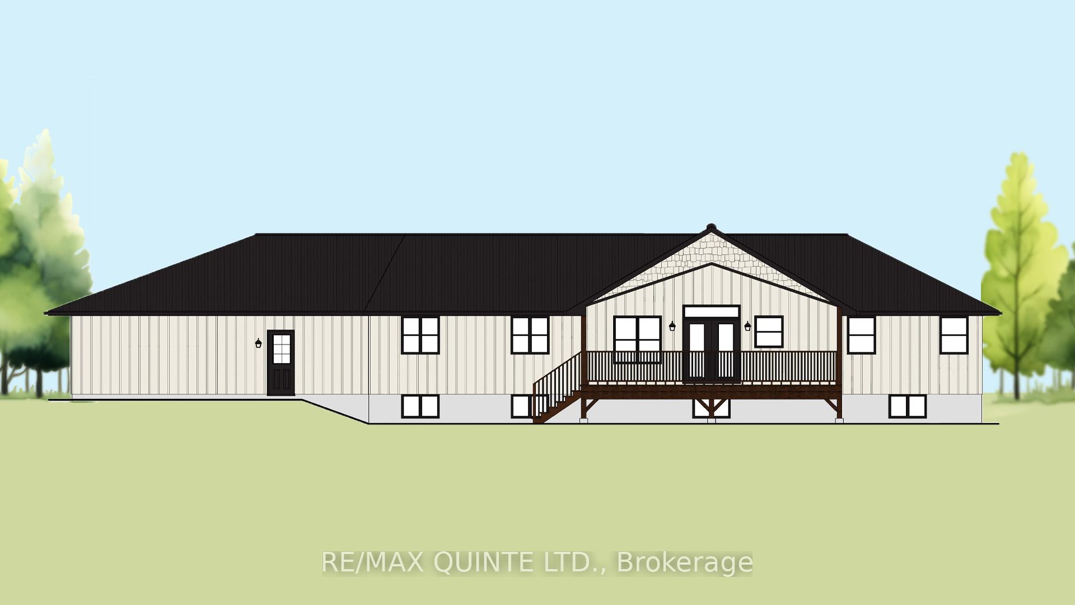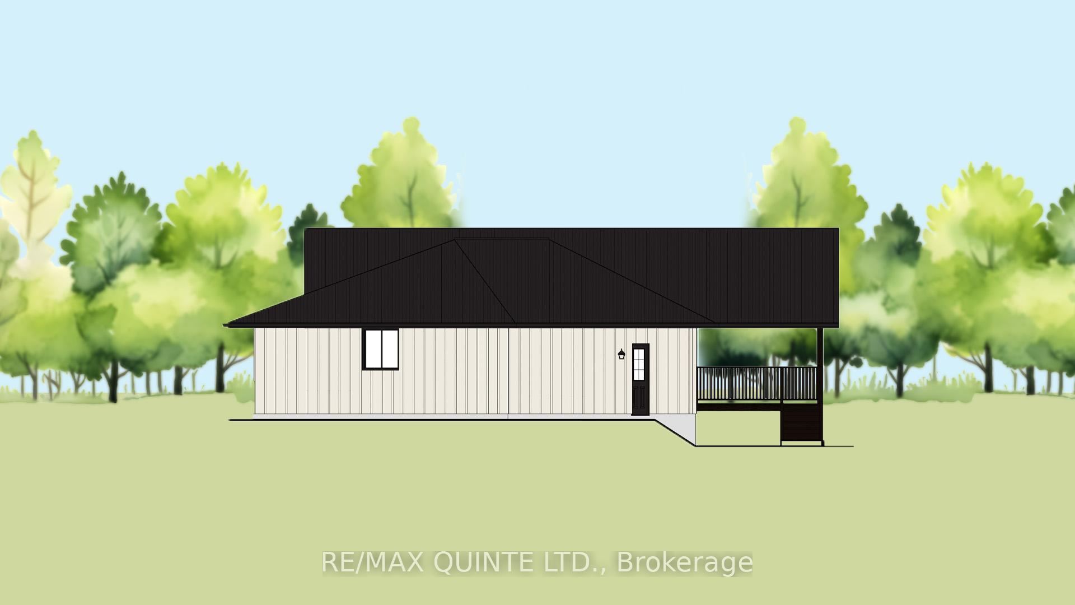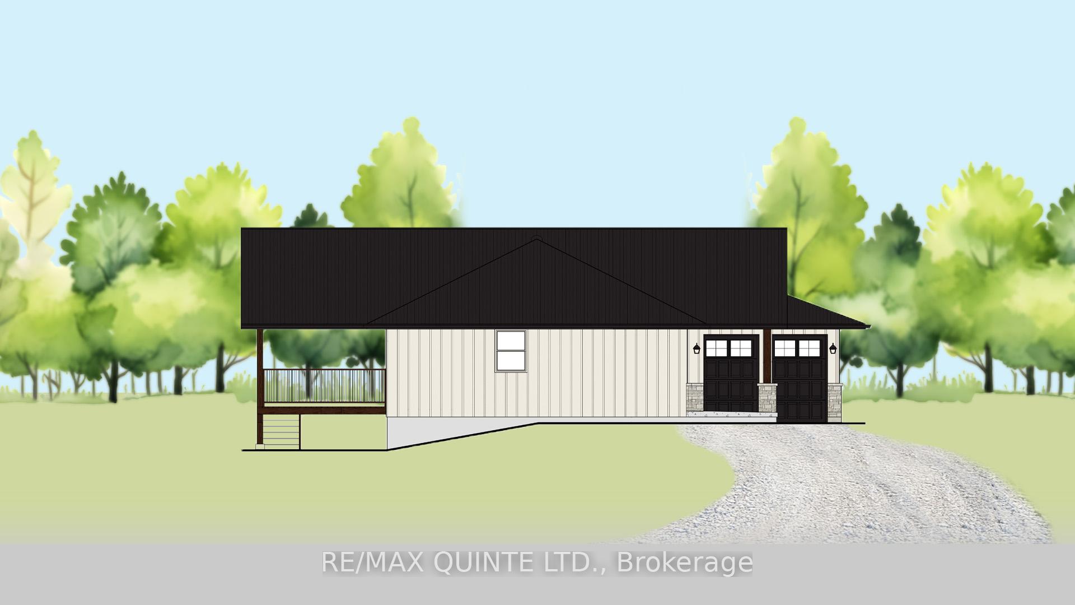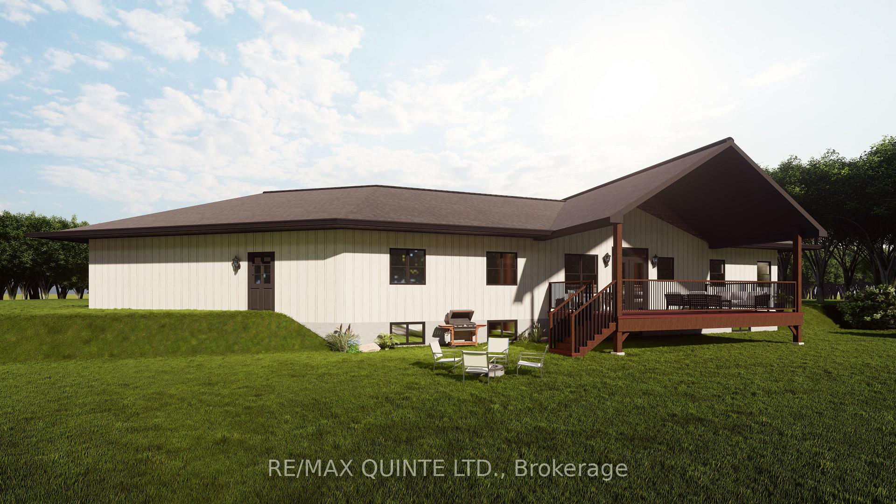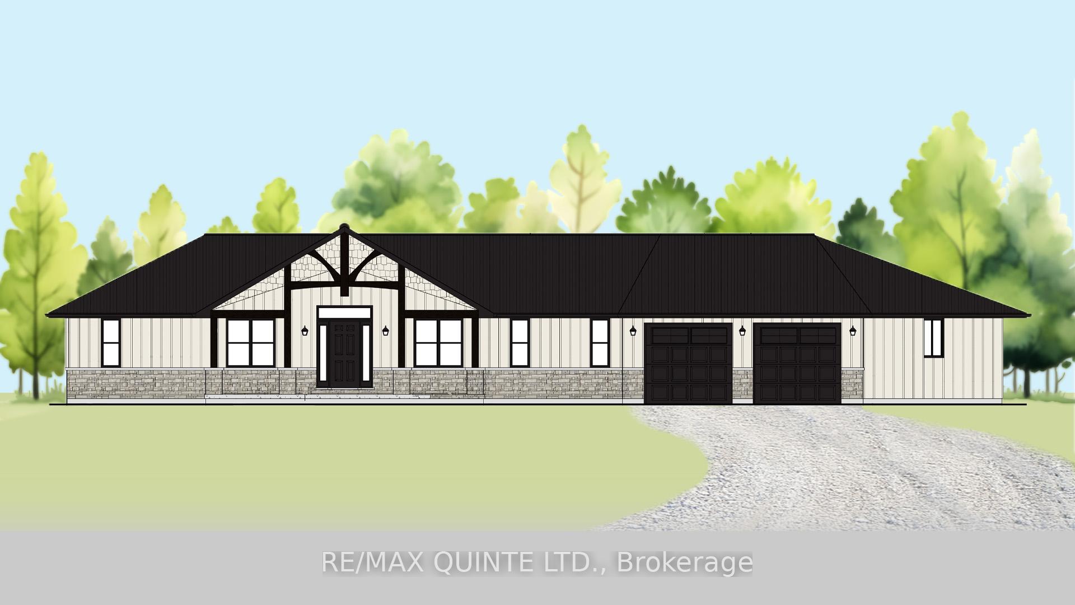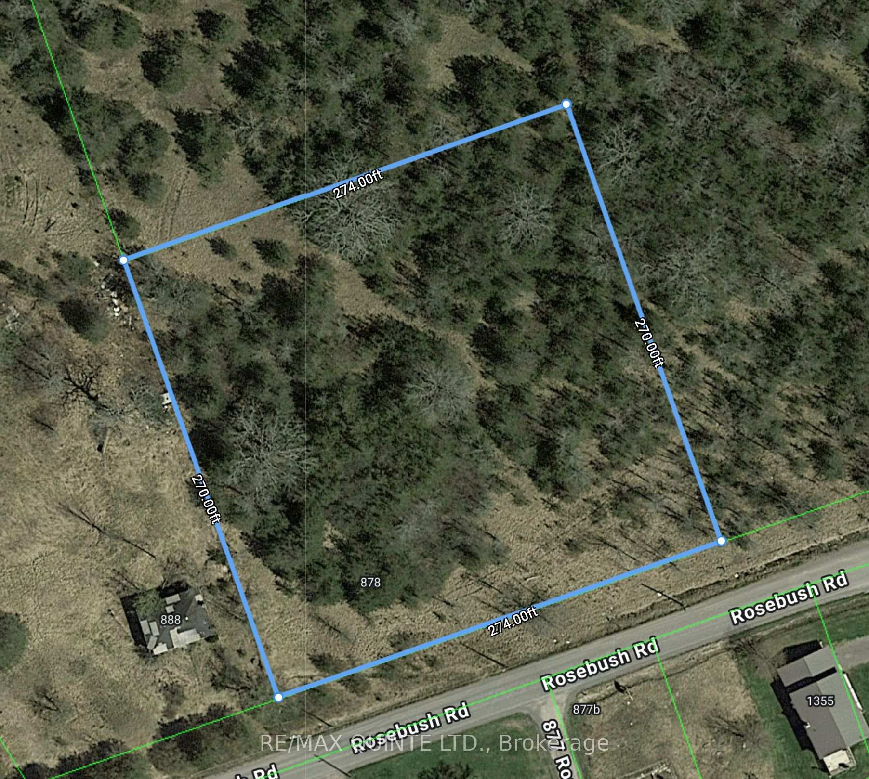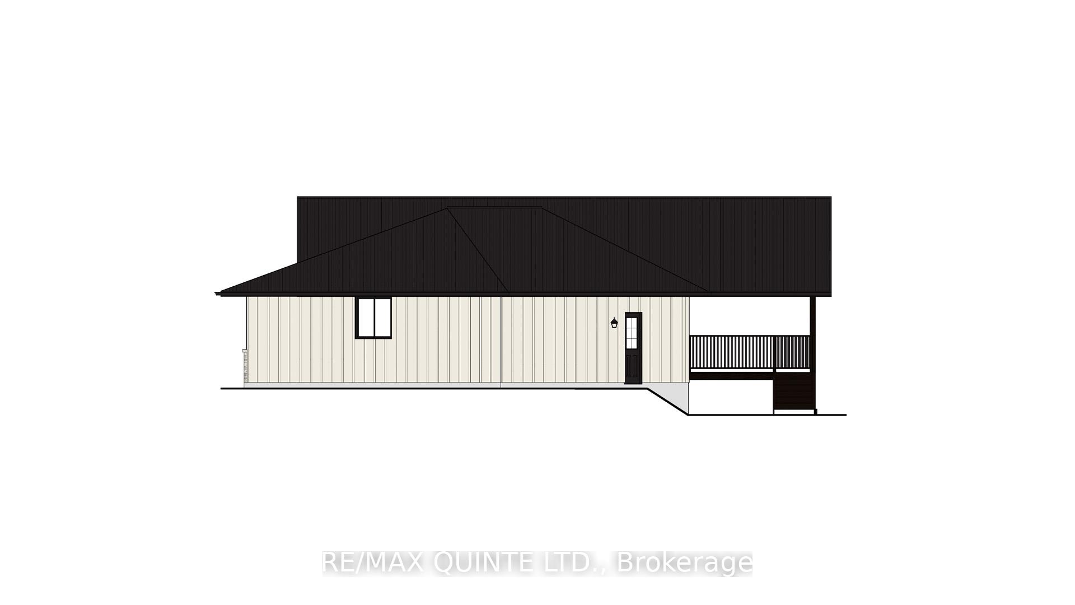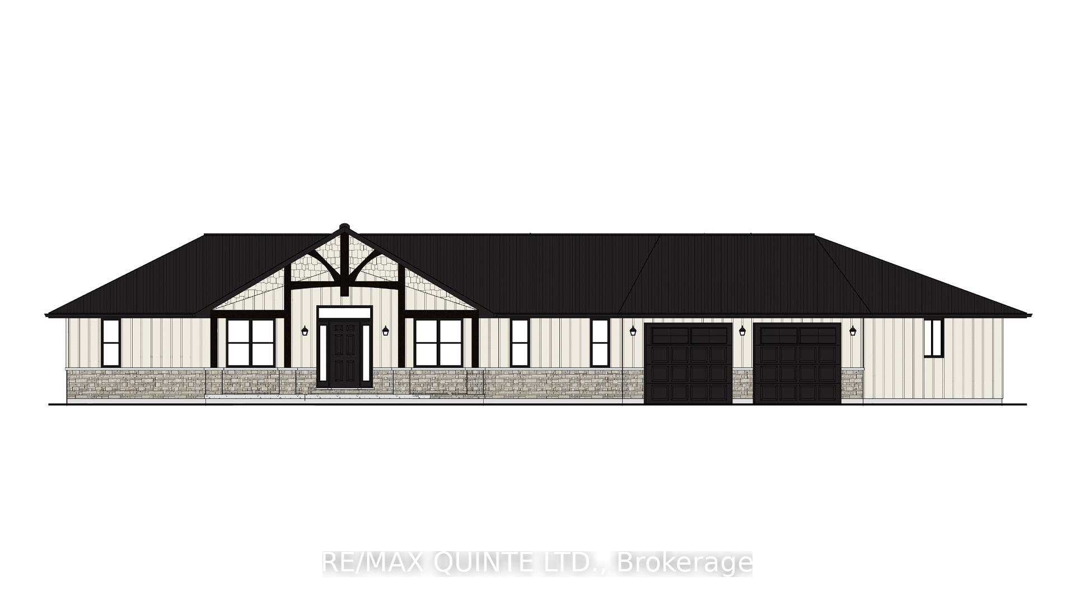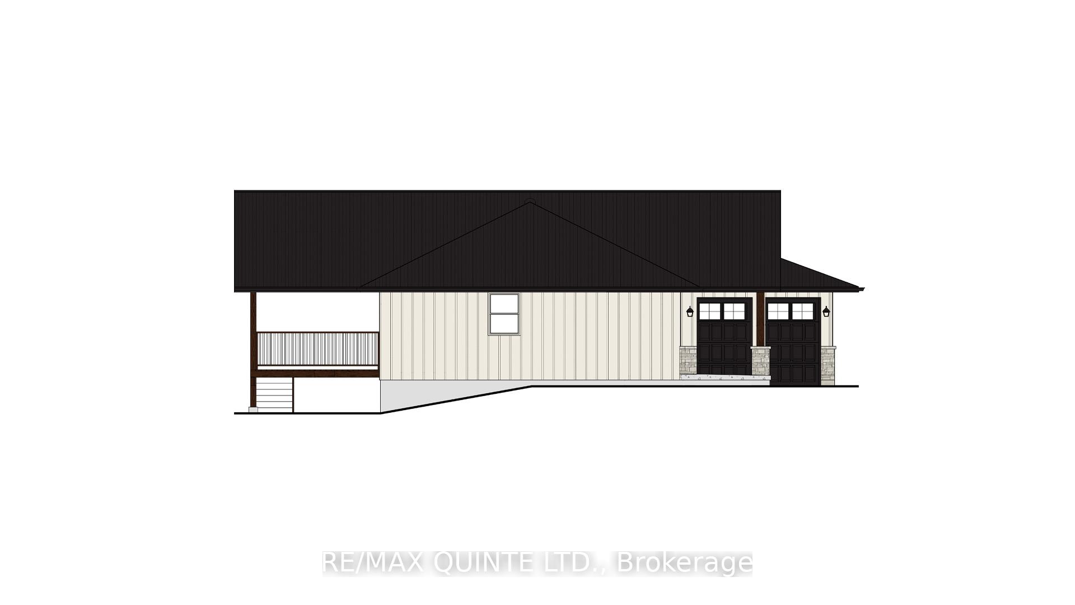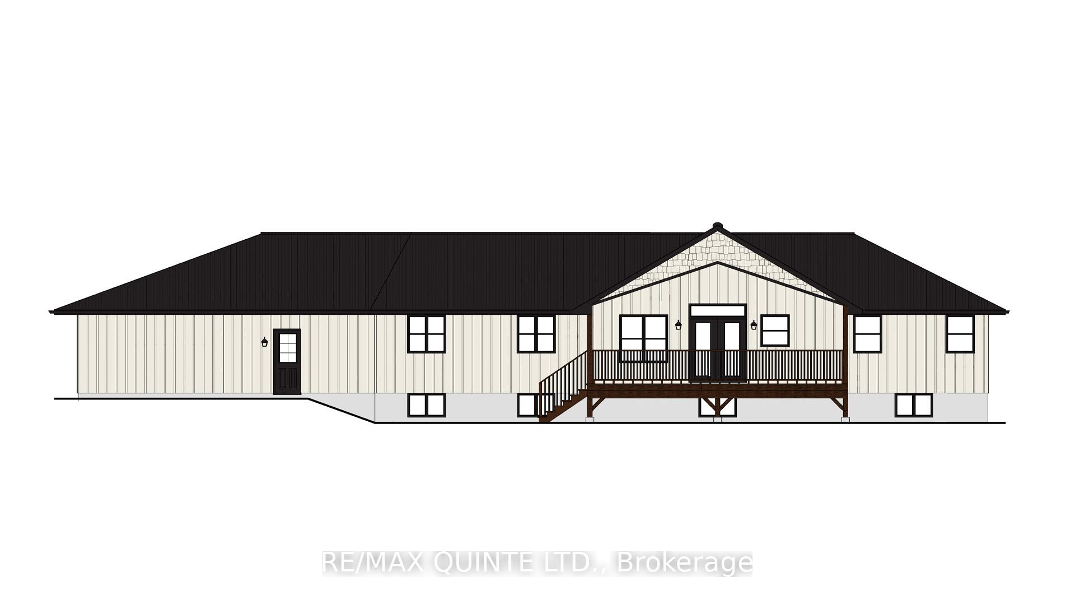$878,900
Available - For Sale
Listing ID: X11973098
878 Rosebush Road , Quinte West, K0K 2C0, Hastings
| Nestled on a peaceful 1.7-acre treed lot, just steps from the Trent River, this stunning new build offers the perfect blend of modern elegance and natural serenity. Offering 1,741 sq. ft. of thoughtfully designed living space. Step onto the covered front porch, then enter the open-concept main level, where cathedral ceilings create an airy and inviting atmosphere. The sleek modern kitchen offering appliance package **=features a pantry, center island, and seamless flow into the dining area and great room. Gather around the cozy fireplace, or step through the patio doors to the covered deck, both areas offering breathtaking views of your private, tree-lined backyard.This home boasts three spacious bedrooms and two full baths, including a luxurious primary suite with a large walk-in closet and ensuite, complete with double sinks, a walk-in tiled shower, and heated floors for ultimate comfort.The oversized double-car garage leads to a spacious laundry room/mudroom, also featuring heated floors a practical and stylish addition to this well-designed home. The basement features rough- in for bathroom and wet bar. Additional Features: wide plank hardwood throughout, custom tile work, cathedral ceilings in covered deck & porch, expansive treed lot for privacy, and energy efficient mechanicals & design. Don't miss your chance to own this exceptional home in a picturesque setting.** Builder offering appliance package ** |
| Price | $878,900 |
| Taxes: | $0.00 |
| Occupancy by: | Owner |
| Address: | 878 Rosebush Road , Quinte West, K0K 2C0, Hastings |
| Acreage: | .50-1.99 |
| Directions/Cross Streets: | NORTH OF GLEN ROSS RD, LEFT ON ROSEBUSH TO #878 |
| Rooms: | 10 |
| Bedrooms: | 3 |
| Bedrooms +: | 0 |
| Family Room: | F |
| Basement: | Full, Unfinished |
| Level/Floor | Room | Length(ft) | Width(ft) | Descriptions | |
| Room 1 | Main | Dining Ro | 18.7 | 14.14 | |
| Room 2 | Main | Kitchen | 12.86 | 12.37 | |
| Room 3 | Main | Great Roo | 13.09 | 16.6 | |
| Room 4 | Main | Primary B | 14.24 | 16.53 | Walk-In Closet(s), 5 Pc Ensuite |
| Room 5 | Main | Bathroom | 8.63 | 13.09 | 5 Pc Bath |
| Room 6 | Main | Bedroom 2 | 11.25 | 12.66 | |
| Room 7 | Main | Bedroom 3 | 10.99 | 12.66 | |
| Room 8 | Main | Bathroom | 7.97 | 9.45 | 4 Pc Bath |
| Room 9 | Main | Laundry | 10.27 | 9.45 |
| Washroom Type | No. of Pieces | Level |
| Washroom Type 1 | 5 | Main |
| Washroom Type 2 | 4 | Main |
| Washroom Type 3 | 0 | |
| Washroom Type 4 | 0 | |
| Washroom Type 5 | 0 | |
| Washroom Type 6 | 5 | Main |
| Washroom Type 7 | 4 | Main |
| Washroom Type 8 | 0 | |
| Washroom Type 9 | 0 | |
| Washroom Type 10 | 0 |
| Total Area: | 0.00 |
| Approximatly Age: | New |
| Property Type: | Detached |
| Style: | Bungalow |
| Exterior: | Stone |
| Garage Type: | Attached |
| (Parking/)Drive: | Private Do |
| Drive Parking Spaces: | 6 |
| Park #1 | |
| Parking Type: | Private Do |
| Park #2 | |
| Parking Type: | Private Do |
| Pool: | None |
| Approximatly Age: | New |
| Approximatly Square Footage: | 1500-2000 |
| Property Features: | Golf, Greenbelt/Conserva |
| CAC Included: | N |
| Water Included: | N |
| Cabel TV Included: | N |
| Common Elements Included: | N |
| Heat Included: | N |
| Parking Included: | N |
| Condo Tax Included: | N |
| Building Insurance Included: | N |
| Fireplace/Stove: | Y |
| Heat Type: | Heat Pump |
| Central Air Conditioning: | Central Air |
| Central Vac: | N |
| Laundry Level: | Syste |
| Ensuite Laundry: | F |
| Sewers: | Septic |
| Water: | Drilled W |
| Water Supply Types: | Drilled Well |
| Utilities-Cable: | A |
| Utilities-Hydro: | Y |
$
%
Years
This calculator is for demonstration purposes only. Always consult a professional
financial advisor before making personal financial decisions.
| Although the information displayed is believed to be accurate, no warranties or representations are made of any kind. |
| RE/MAX QUINTE LTD. |
|
|

Marjan Heidarizadeh
Sales Representative
Dir:
416-400-5987
Bus:
905-456-1000
| Book Showing | Email a Friend |
Jump To:
At a Glance:
| Type: | Freehold - Detached |
| Area: | Hastings |
| Municipality: | Quinte West |
| Neighbourhood: | Sidney Ward |
| Style: | Bungalow |
| Approximate Age: | New |
| Beds: | 3 |
| Baths: | 2 |
| Fireplace: | Y |
| Pool: | None |
Locatin Map:
Payment Calculator:

