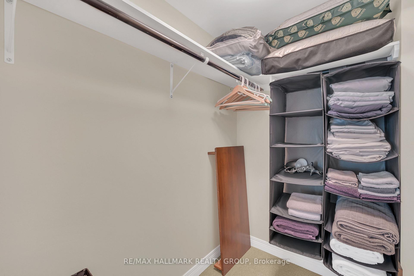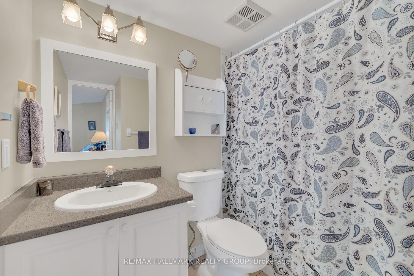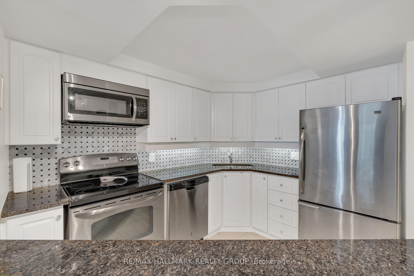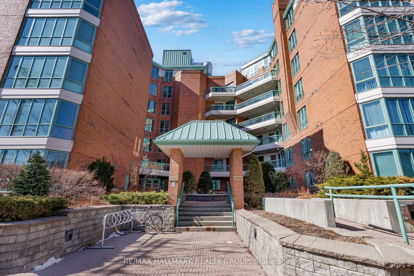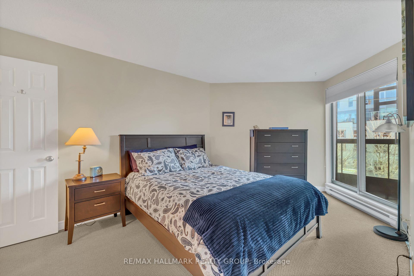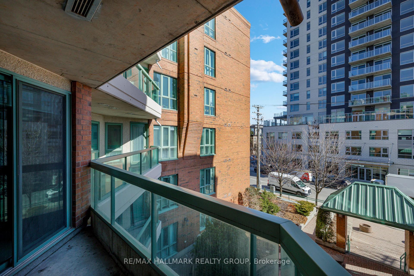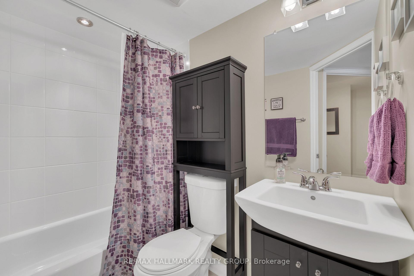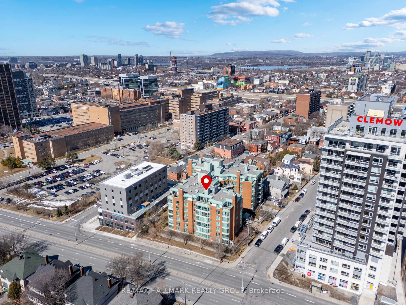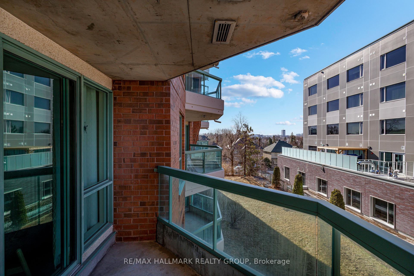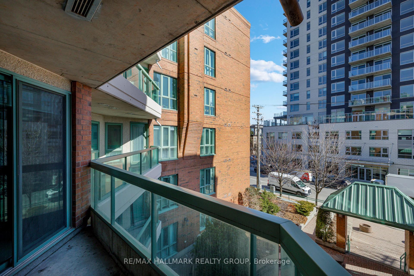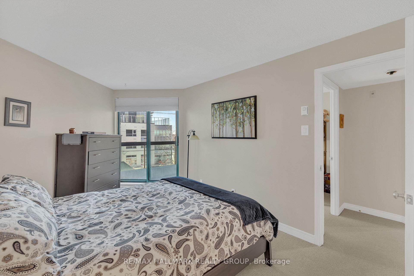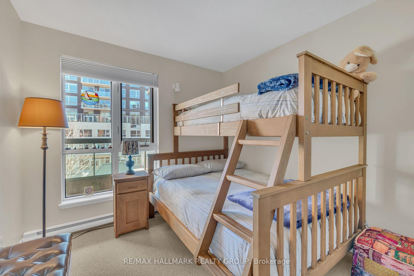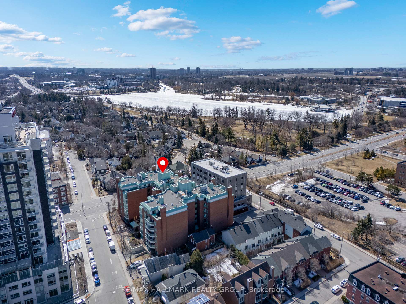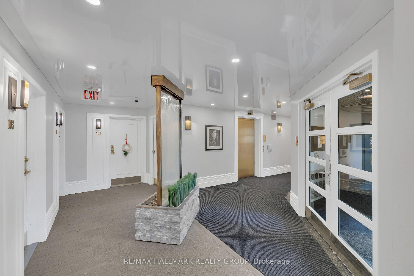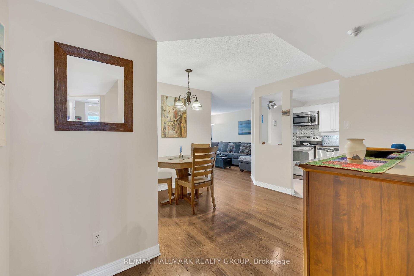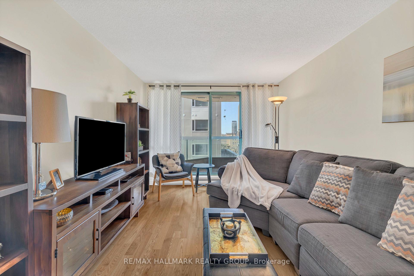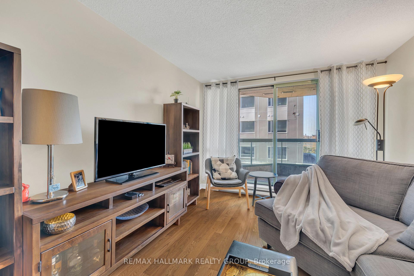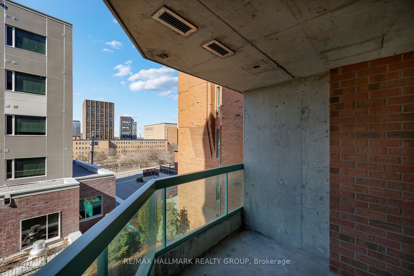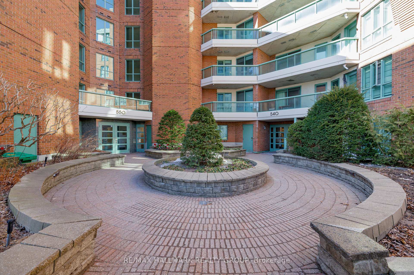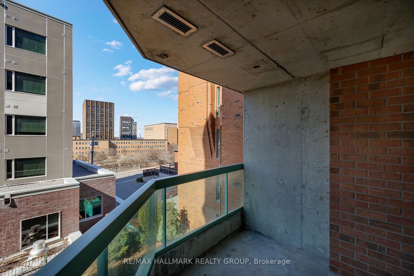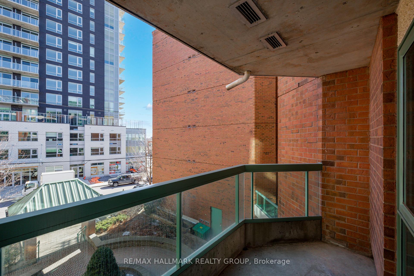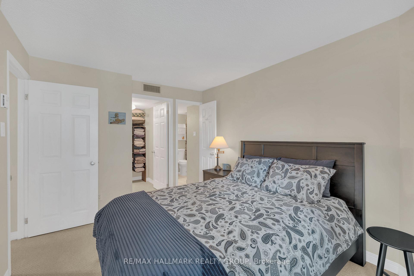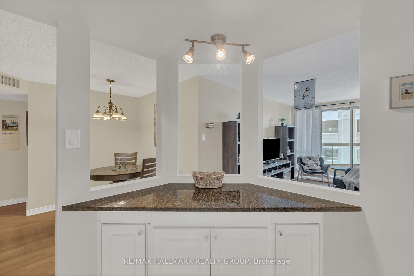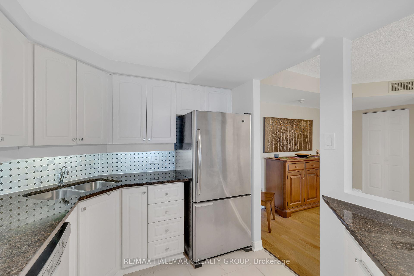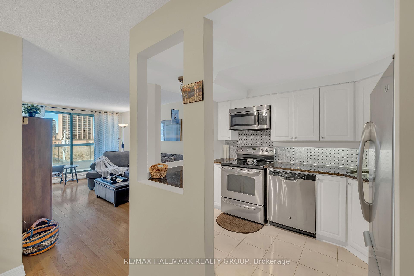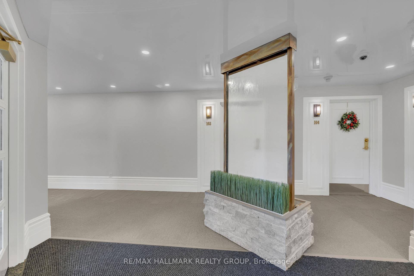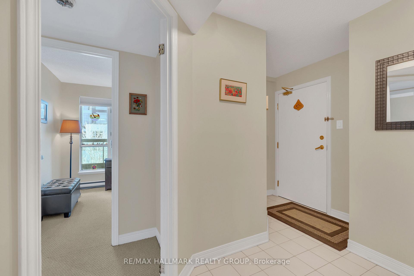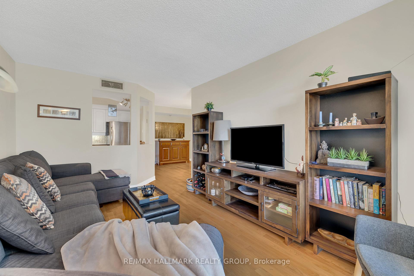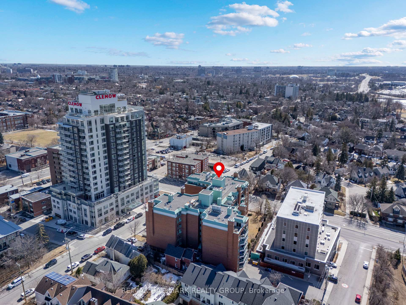$499,900
Available - For Sale
Listing ID: X12053649
550 Cambridge Stre South , Dows Lake - Civic Hospital and Area, K1S 5N3, Ottawa
| Welcome to this spacious condo, located in the Glebe Annex, walkable to Dows Lake, Commissioners Park, Dominion Arboretum, Little Italy and the Glebe. This great apartment features an open concept kitchen/living/dining room area with patio doors to west-facing deck. The updated kitchen features stainless steel appliances, tile backspash, granite counters and a breakfast bar. The dining room and living room feature hardwood floors. The primary bedroom also has a balcony, facing east. There is a walk-in closet and a 4 piece updated ensuite. The secondary bedroom is a good size. The 4 piece full bathroom is also updated. Also included in the apartment is a convenient laundry/storage room. The building offers a guest suite that can be booked with management in advance. Included is an underground parking space and a locker. Enjoy all that this great location offers with public transit and easy access to downtown. |
| Price | $499,900 |
| Taxes: | $3582.27 |
| Assessment Year: | 2024 |
| Occupancy by: | Vacant |
| Address: | 550 Cambridge Stre South , Dows Lake - Civic Hospital and Area, K1S 5N3, Ottawa |
| Postal Code: | K1S 5N3 |
| Province/State: | Ottawa |
| Directions/Cross Streets: | Carling |
| Level/Floor | Room | Length(ft) | Width(ft) | Descriptions | |
| Room 1 | Main | Kitchen | 10 | 6.99 | |
| Room 2 | Main | Dining Ro | 12 | 8.99 | |
| Room 3 | Main | Living Ro | 14.99 | 10 | Balcony |
| Room 4 | Main | Primary B | 14.99 | 8.99 | Balcony |
| Room 5 | Main | Bathroom | 6.99 | 4.99 | 4 Pc Ensuite |
| Room 6 | Main | Bedroom | 8.99 | 8.99 | |
| Room 7 | Main | Bathroom | 6.56 | 7.97 | 4 Pc Bath |
| Room 8 | Main | Laundry | 7.97 | 5.48 |
| Washroom Type | No. of Pieces | Level |
| Washroom Type 1 | 4 | Main |
| Washroom Type 2 | 4 | Main |
| Washroom Type 3 | 0 | |
| Washroom Type 4 | 0 | |
| Washroom Type 5 | 0 |
| Total Area: | 0.00 |
| Washrooms: | 2 |
| Heat Type: | Baseboard |
| Central Air Conditioning: | Central Air |
| Elevator Lift: | True |
$
%
Years
This calculator is for demonstration purposes only. Always consult a professional
financial advisor before making personal financial decisions.
| Although the information displayed is believed to be accurate, no warranties or representations are made of any kind. |
| RE/MAX HALLMARK REALTY GROUP |
|
|

Marjan Heidarizadeh
Sales Representative
Dir:
416-400-5987
Bus:
905-456-1000
| Virtual Tour | Book Showing | Email a Friend |
Jump To:
At a Glance:
| Type: | Com - Condo Apartment |
| Area: | Ottawa |
| Municipality: | Dows Lake - Civic Hospital and Area |
| Neighbourhood: | 4502 - West Centre Town |
| Style: | Apartment |
| Tax: | $3,582.27 |
| Maintenance Fee: | $508.73 |
| Beds: | 2 |
| Baths: | 2 |
| Fireplace: | N |
Locatin Map:
Payment Calculator:

