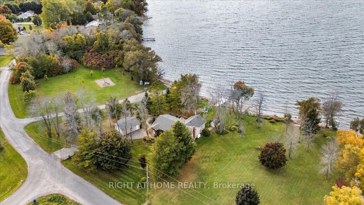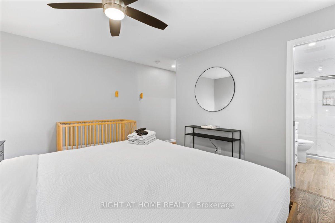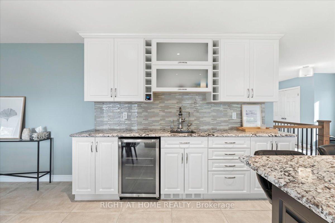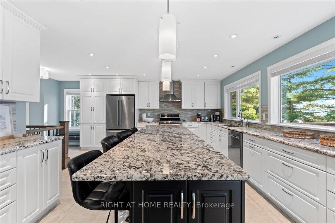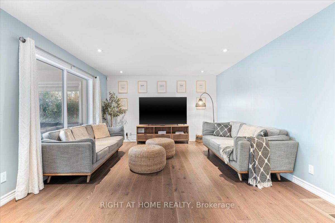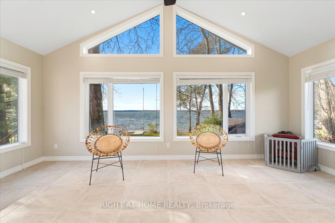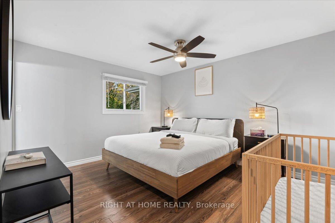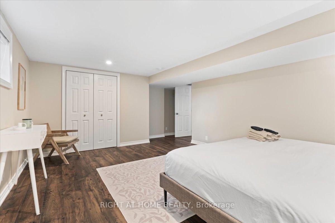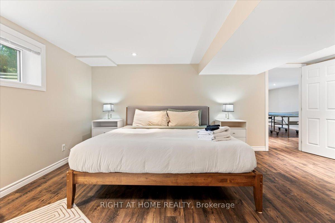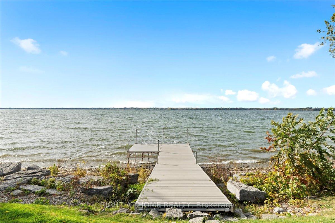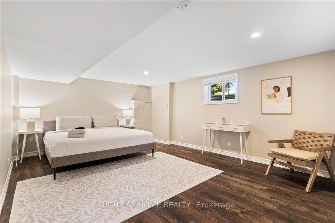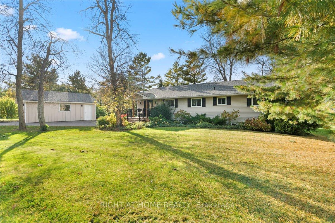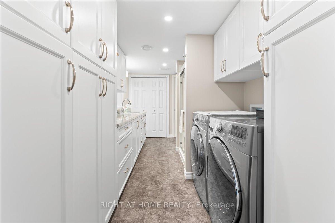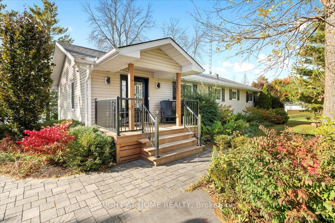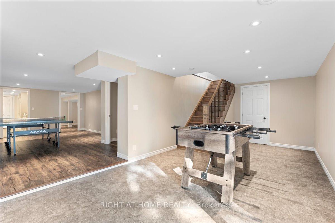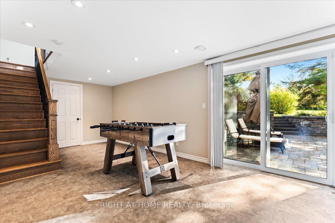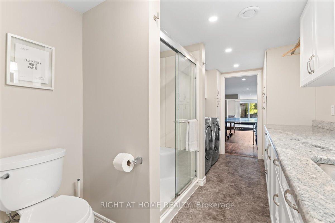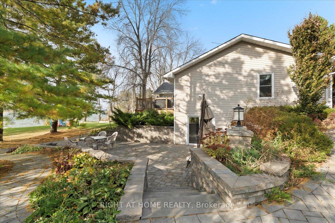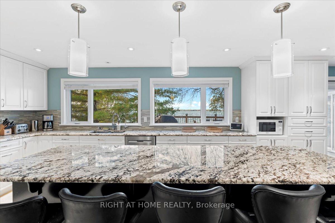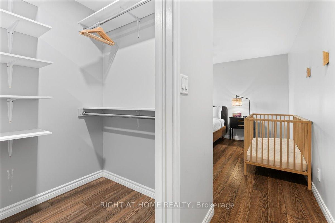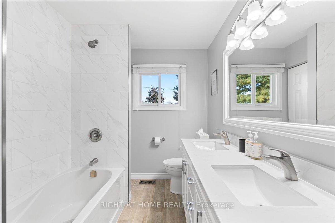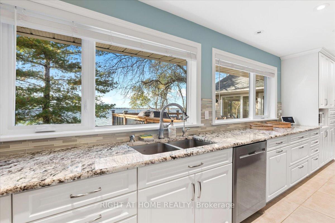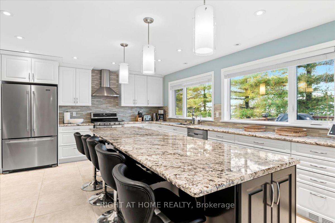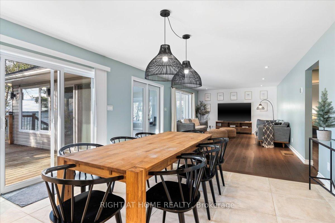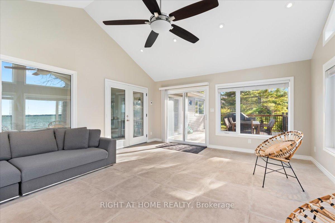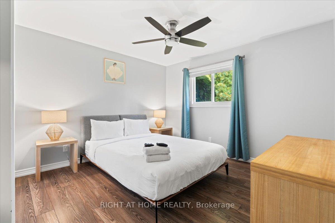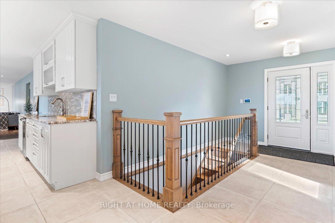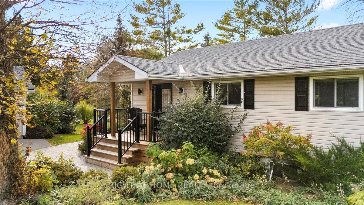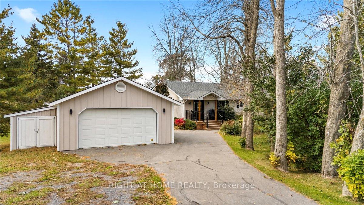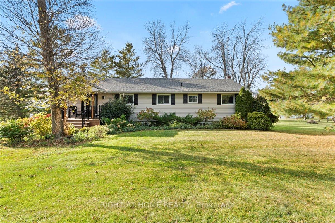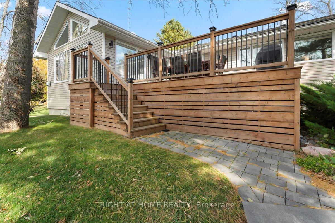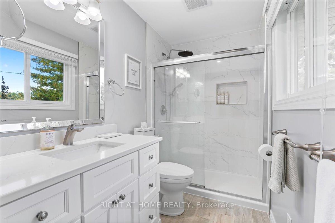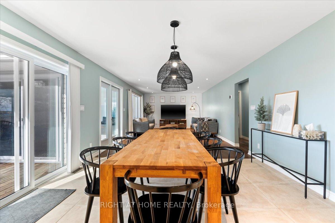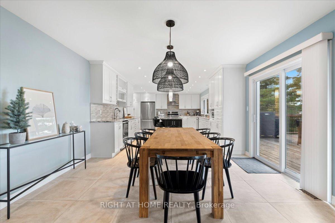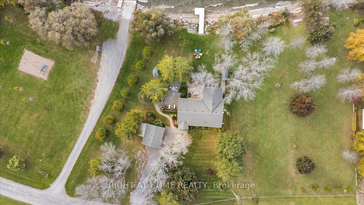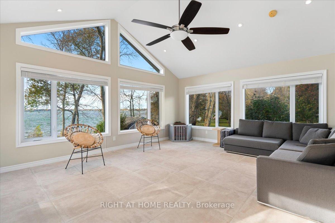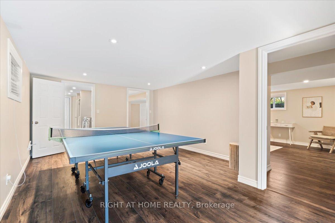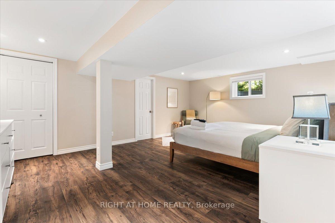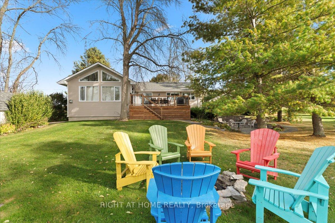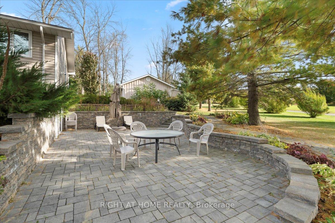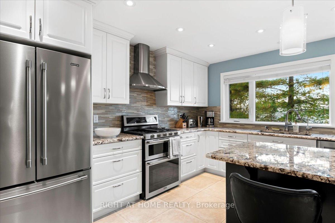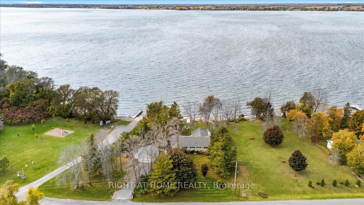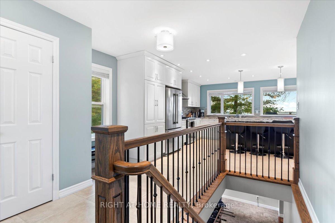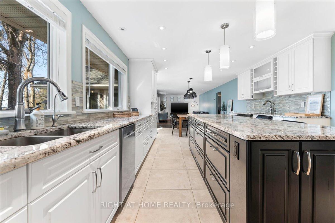$1,449,000
Available - For Sale
Listing ID: X12055058
153 Prinyers Cove Cres , Prince Edward County, K0K 2T0, Prince Edward Co
| This stunning, spacious bungalow offers 58 feet of private waterfront and sits on half an acre of tranquil land. With over 3,200 square feet of meticulously finished living space, this home has been masterfully decorated with attention to detail. The kitchen is a chefs dream, featuring ample custom cabinets, stainless steel appliances, large island, wet bar and platinum-grade granite countertops. The sunroom, filled with natural light, boasts heated floors, a gas stove, and a vaulted ceiling, a perfect spot for family gatherings and sunset gazing. The fully finished basement provides ample space for entertaining, with two additional spacious bedrooms, a fully finished washroom, and a laundry room. 3 out of 4bedrooms fit king size beds. Step outside to enjoy the professionally landscaped stone patio and oversized deck overlooking the water. Additional inclusions are a 32 dock with a deck and a bar fridge. The home is located in a quiet, family-oriented community, adjacent to the boats lip access and a kids playground. The home also boasts superb water quality with a reverse osmosis filtration system from a regularly inspected well. Recent upgrades: brand new high efficiency heat pump, insulation and sump pump. Some furniture can be negotiated as well. |
| Price | $1,449,000 |
| Taxes: | $4285.91 |
| Occupancy by: | Partial |
| Address: | 153 Prinyers Cove Cres , Prince Edward County, K0K 2T0, Prince Edward Co |
| Acreage: | .50-1.99 |
| Directions/Cross Streets: | Prinyer's Cove & County Rd 7 |
| Rooms: | 6 |
| Rooms +: | 3 |
| Bedrooms: | 2 |
| Bedrooms +: | 2 |
| Family Room: | T |
| Basement: | Finished wit, Walk-Out |
| Level/Floor | Room | Length(ft) | Width(ft) | Descriptions | |
| Room 1 | Main | Kitchen | 15.74 | 20.66 | Tile Floor, Stainless Steel Appl, Granite Counters |
| Room 2 | Main | Dining Ro | 13.25 | 12.99 | Tile Floor, Open Concept, Walk-Out |
| Room 3 | Main | Living Ro | 13.15 | 17.65 | Hardwood Floor, Pot Lights, Walk-Out |
| Room 4 | Main | Primary B | 13.58 | 17.65 | Vinyl Floor, 3 Pc Ensuite, Walk-In Closet(s) |
| Room 5 | Main | Bedroom 2 | 13.58 | 11.32 | Vinyl Floor, Large Closet, 4 Pc Bath |
| Room 6 | Main | Sunroom | 15.32 | 19.09 | Tile Floor, Walk-Out, Fireplace |
| Room 7 | Lower | Family Ro | 12.07 | 20.07 | Vinyl Floor, Walk-Out, Pot Lights |
| Room 8 | Lower | Bedroom 3 | 16.07 | 18.76 | Vinyl Floor, Above Grade Window, Pot Lights |
| Washroom Type | No. of Pieces | Level |
| Washroom Type 1 | 3 | Main |
| Washroom Type 2 | 4 | Main |
| Washroom Type 3 | 3 | Lower |
| Washroom Type 4 | 0 | |
| Washroom Type 5 | 0 |
| Total Area: | 0.00 |
| Property Type: | Detached |
| Style: | Bungalow |
| Exterior: | Aluminum Siding |
| Garage Type: | Detached |
| (Parking/)Drive: | Private Do |
| Drive Parking Spaces: | 8 |
| Park #1 | |
| Parking Type: | Private Do |
| Park #2 | |
| Parking Type: | Private Do |
| Pool: | None |
| Other Structures: | Garden Shed |
| Approximatly Square Footage: | 3000-3500 |
| CAC Included: | N |
| Water Included: | N |
| Cabel TV Included: | N |
| Common Elements Included: | N |
| Heat Included: | N |
| Parking Included: | N |
| Condo Tax Included: | N |
| Building Insurance Included: | N |
| Fireplace/Stove: | Y |
| Heat Type: | Forced Air |
| Central Air Conditioning: | Central Air |
| Central Vac: | N |
| Laundry Level: | Syste |
| Ensuite Laundry: | F |
| Sewers: | Septic |
$
%
Years
This calculator is for demonstration purposes only. Always consult a professional
financial advisor before making personal financial decisions.
| Although the information displayed is believed to be accurate, no warranties or representations are made of any kind. |
| RIGHT AT HOME REALTY |
|
|

Marjan Heidarizadeh
Sales Representative
Dir:
416-400-5987
Bus:
905-456-1000
| Book Showing | Email a Friend |
Jump To:
At a Glance:
| Type: | Freehold - Detached |
| Area: | Prince Edward County |
| Municipality: | Prince Edward County |
| Neighbourhood: | North Marysburgh |
| Style: | Bungalow |
| Tax: | $4,285.91 |
| Beds: | 2+2 |
| Baths: | 3 |
| Fireplace: | Y |
| Pool: | None |
Locatin Map:
Payment Calculator:

