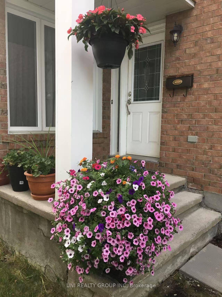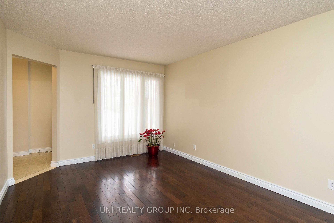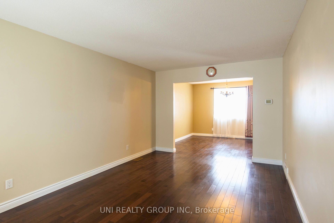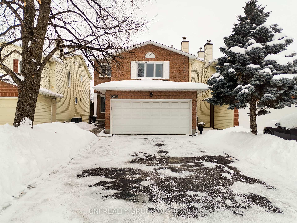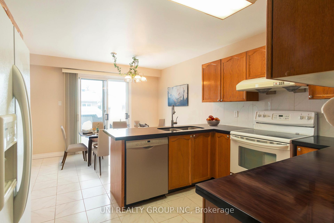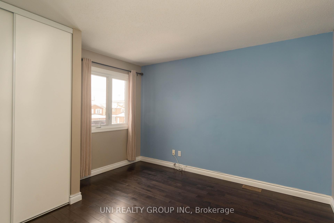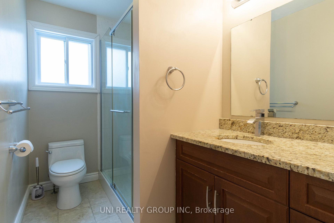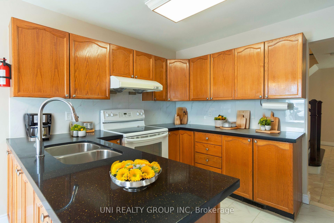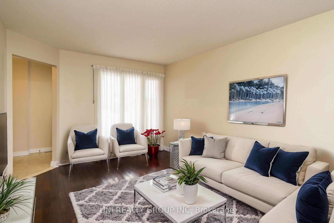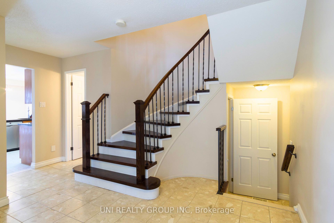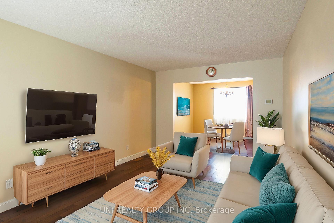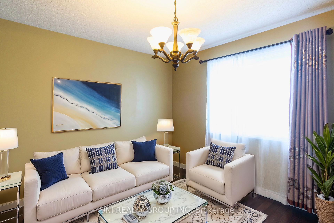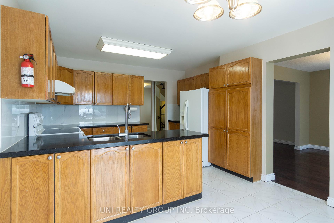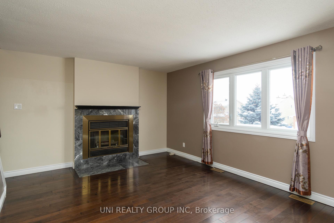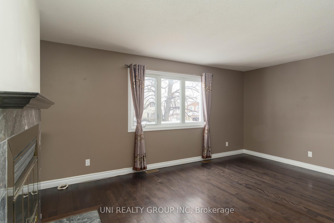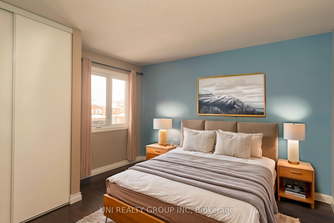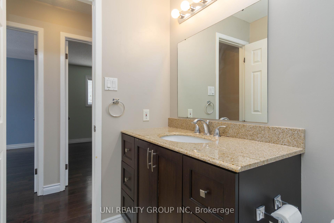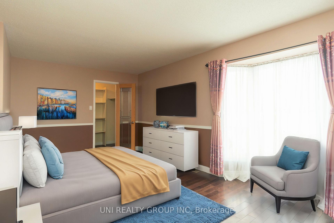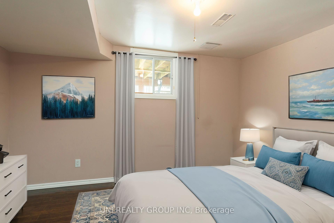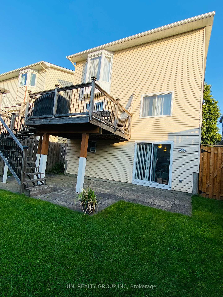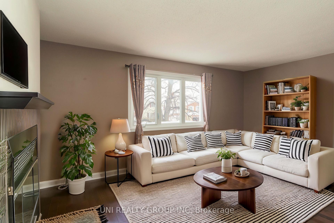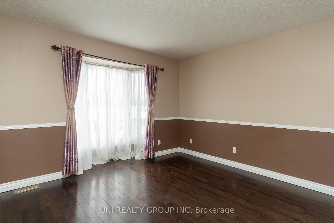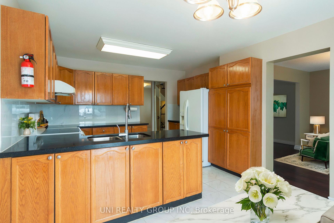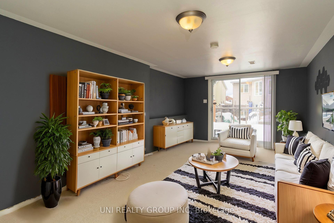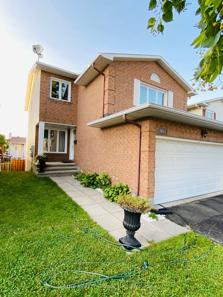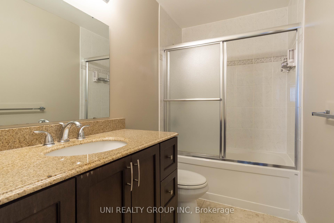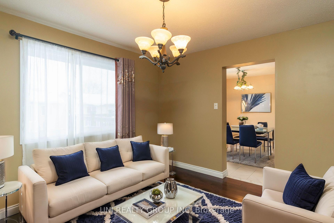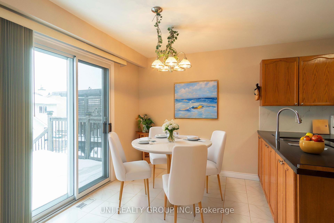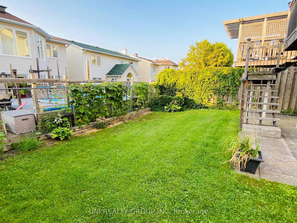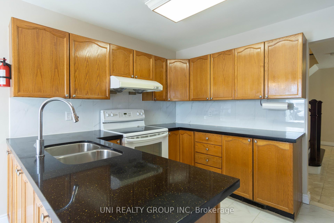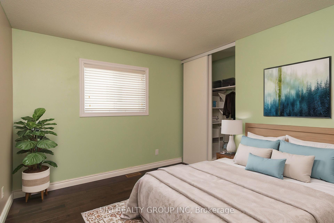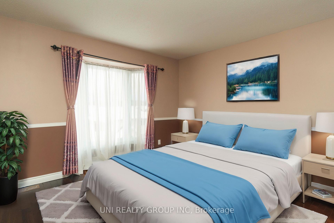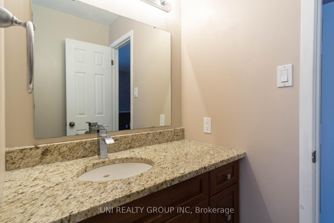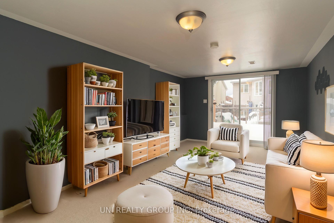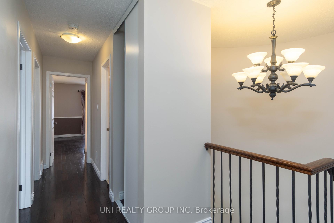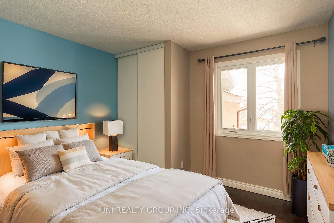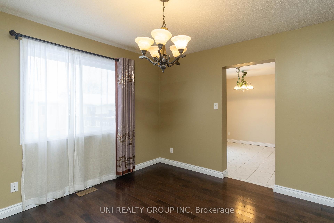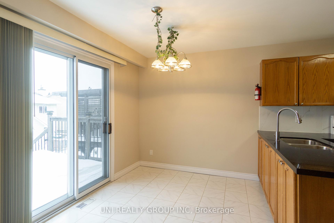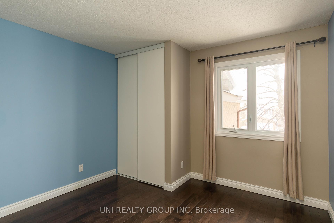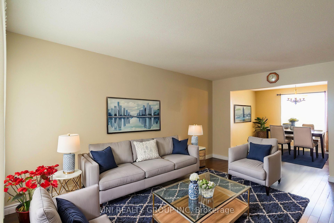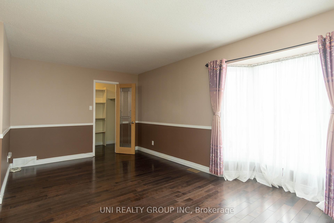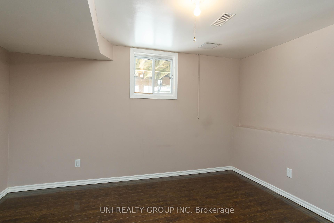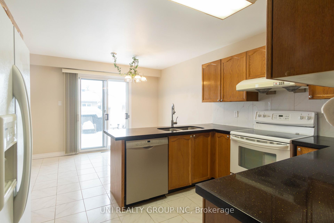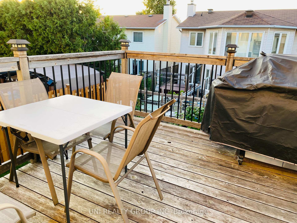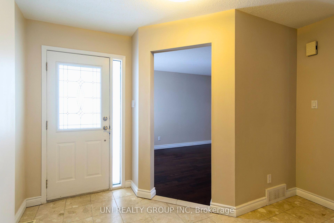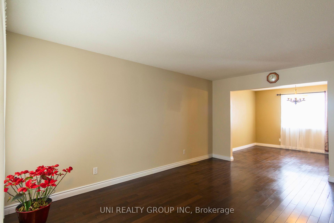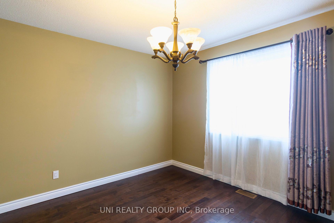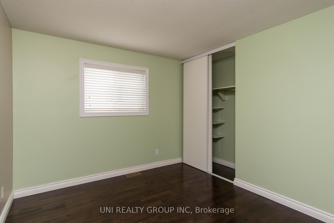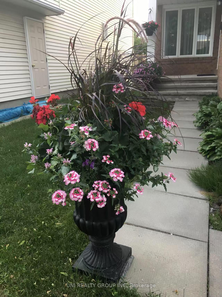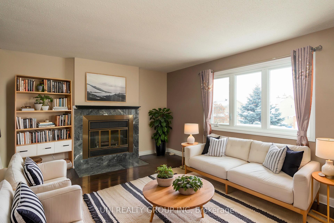$3,200
Available - For Rent
Listing ID: X12055061
2067 LEGRAND Cres , Orleans - Cumberland and Area, K1E 3R1, Ottawa
| Location, Location, Location. Rarely offered 3+2 Bed/3 bath home boasts walk-out basement in Queenswood Height South sits on a quiet crescent. The freshly painted house has a large open living to dining room and features a bonus family room. The Kitchen has loads of cupboards, counter space. The kitchen with separate eating area w/patio door to large deck. Enjoy sunlight in your solarium kitchen or relax in 2nd level family room by fireplace. The 2nd floor features 3 large bedrooms, the master boasts a spacious en-suite bathroom and walk-in closet. The fully finished walk-out basement has two bedrooms. Hardwood all over the house, quartz countertop in the kitchen and the bathrooms. The south-facing backyard is fenced with beautiful landscaping. The perfect family/friendly neighborhood that is close proximity to public transit, shopping, and great schools. No Smoking, No Pets! Tenant is responsible for utilities. Some of the pictures are virtually staged. 24 hours irrevicable for all offers. |
| Price | $3,200 |
| Taxes: | $0.00 |
| Occupancy by: | Vacant |
| Address: | 2067 LEGRAND Cres , Orleans - Cumberland and Area, K1E 3R1, Ottawa |
| Lot Size: | 10.52 x 104.99 (Feet) |
| Directions/Cross Streets: | INNES TO WILDFLOWER, FIRST LEFT ON LEGRAND CRES. |
| Rooms: | 7 |
| Rooms +: | 2 |
| Bedrooms: | 3 |
| Bedrooms +: | 2 |
| Family Room: | T |
| Basement: | Full, Finished |
| Furnished: | Unfu |
| Level/Floor | Room | Length(ft) | Width(ft) | Descriptions | |
| Room 1 | Second | Primary B | 15.48 | 10.99 | |
| Room 2 | Second | Family Ro | 15.97 | 11.97 | |
| Room 3 | Second | Bedroom | 11.22 | 10.99 | |
| Room 4 | Main | Kitchen | 17.97 | 11.97 | |
| Room 5 | Second | Bedroom | 10.99 | 9.97 | |
| Room 6 | Main | Dining Ro | 11.97 | 10.99 | |
| Room 7 | Main | Living Ro | 18.63 | 10.07 | |
| Room 8 | Basement | Bedroom | 11.22 | 19.71 | |
| Room 9 | Basement | Bedroom | 11.91 | 9.41 |
| Washroom Type | No. of Pieces | Level |
| Washroom Type 1 | 4 | |
| Washroom Type 2 | 3 | |
| Washroom Type 3 | 2 | |
| Washroom Type 4 | 0 | |
| Washroom Type 5 | 0 |
| Total Area: | 0.00 |
| Property Type: | Detached |
| Style: | 2-Storey |
| Exterior: | Brick, Other |
| Garage Type: | Attached |
| (Parking/)Drive: | Inside Ent |
| Drive Parking Spaces: | 4 |
| Park #1 | |
| Parking Type: | Inside Ent |
| Park #2 | |
| Parking Type: | Inside Ent |
| Pool: | None |
| Laundry Access: | Ensuite |
| Property Features: | Public Trans, Fenced Yard |
| CAC Included: | N |
| Water Included: | N |
| Cabel TV Included: | N |
| Common Elements Included: | N |
| Heat Included: | N |
| Parking Included: | N |
| Condo Tax Included: | N |
| Building Insurance Included: | N |
| Fireplace/Stove: | Y |
| Heat Type: | Forced Air |
| Central Air Conditioning: | Central Air |
| Central Vac: | N |
| Laundry Level: | Syste |
| Ensuite Laundry: | F |
| Sewers: | Sewer |
| Although the information displayed is believed to be accurate, no warranties or representations are made of any kind. |
| UNI REALTY GROUP INC |
|
|

Marjan Heidarizadeh
Sales Representative
Dir:
416-400-5987
Bus:
905-456-1000
| Book Showing | Email a Friend |
Jump To:
At a Glance:
| Type: | Freehold - Detached |
| Area: | Ottawa |
| Municipality: | Orleans - Cumberland and Area |
| Neighbourhood: | 1104 - Queenswood Heights South |
| Style: | 2-Storey |
| Lot Size: | 10.52 x 104.99(Feet) |
| Beds: | 3+2 |
| Baths: | 3 |
| Fireplace: | Y |
| Pool: | None |
Locatin Map:

