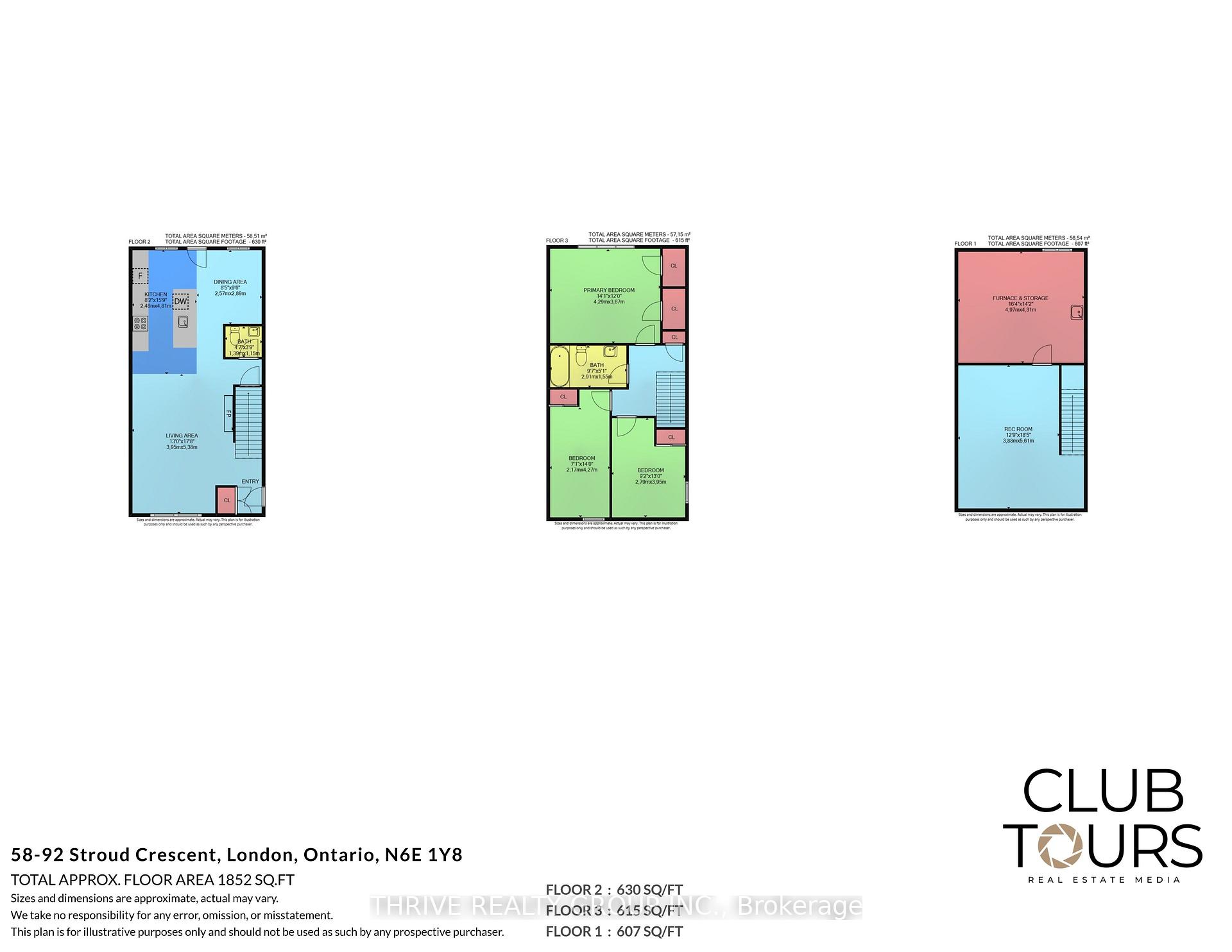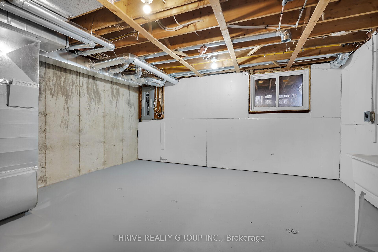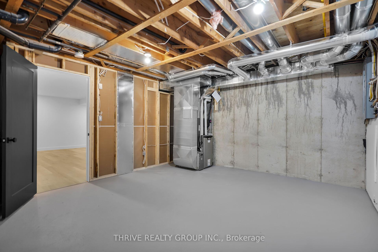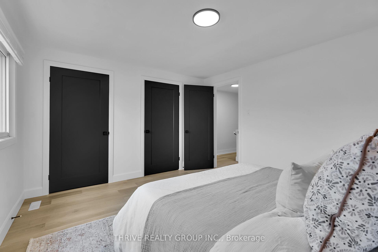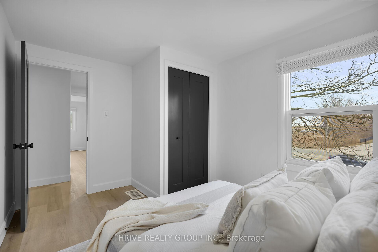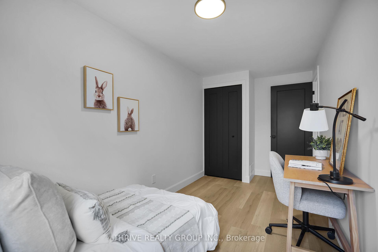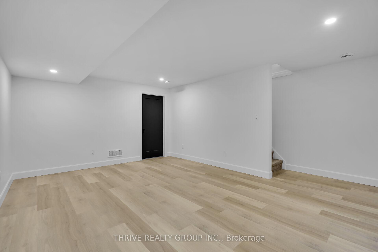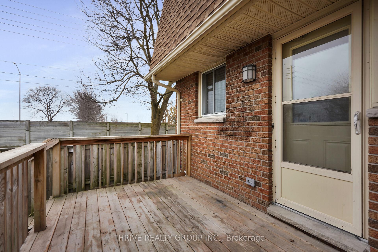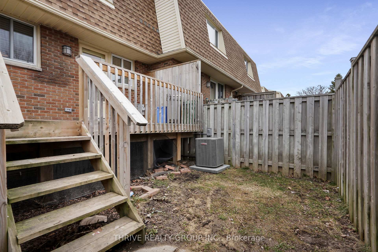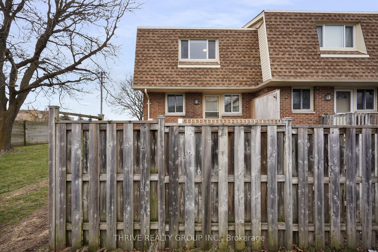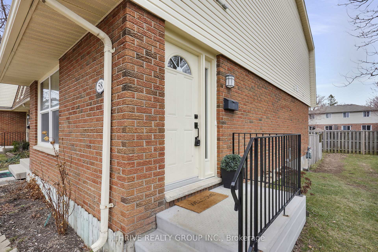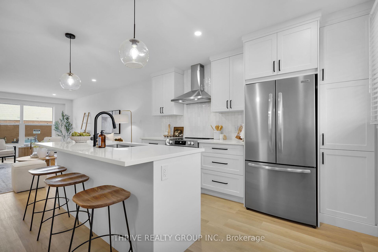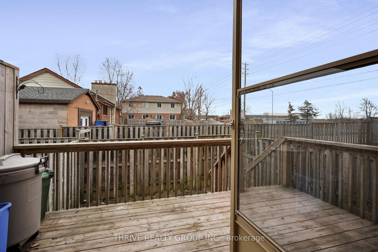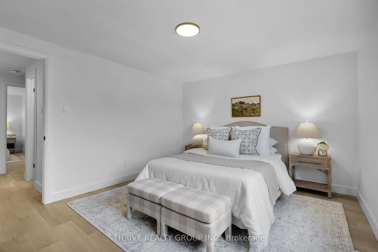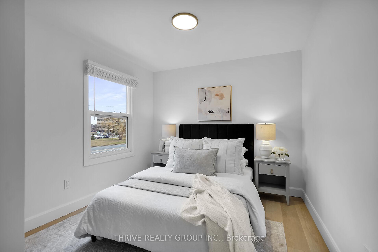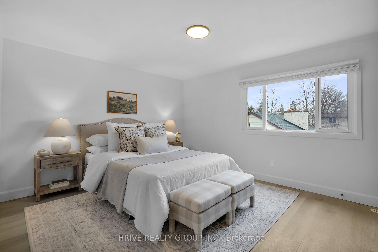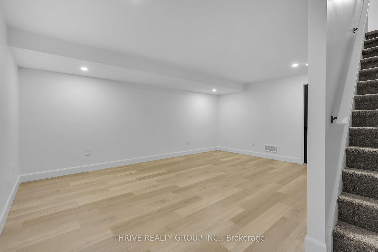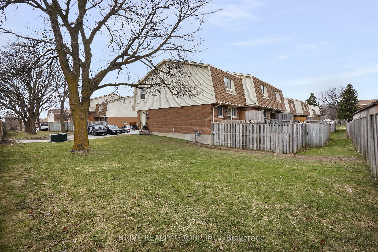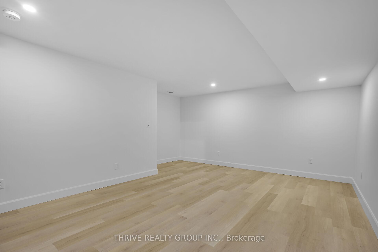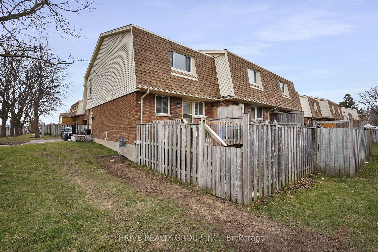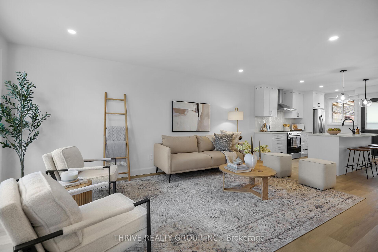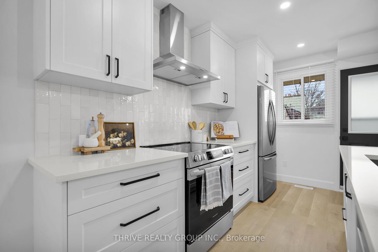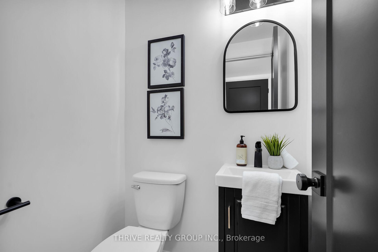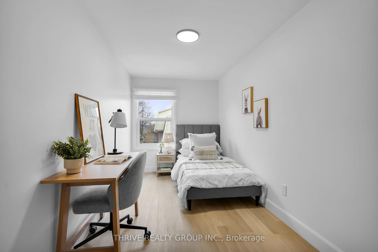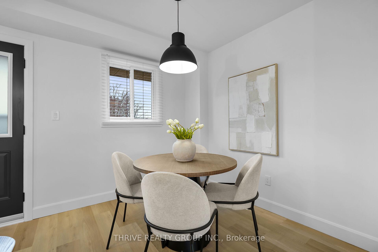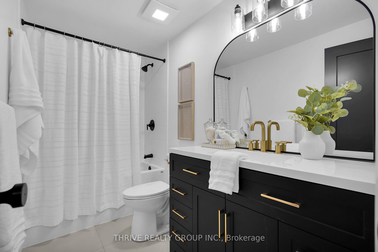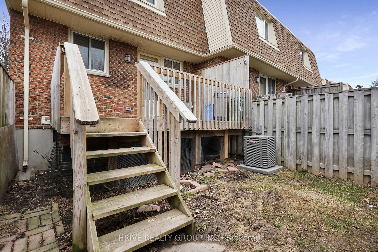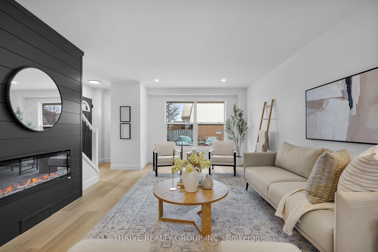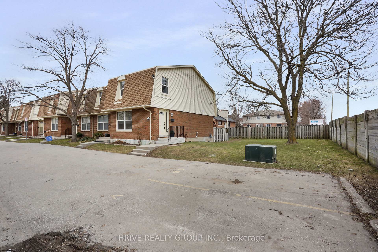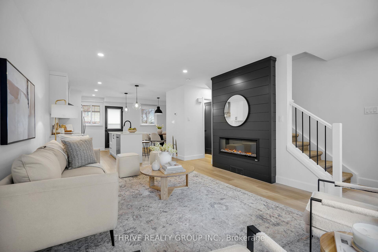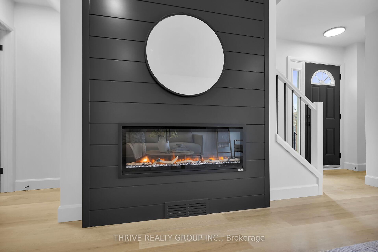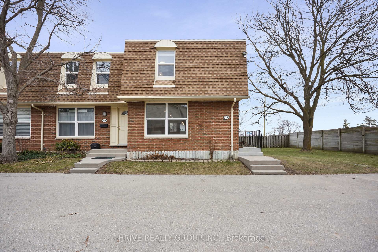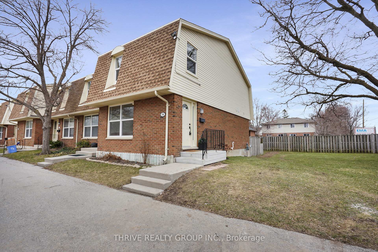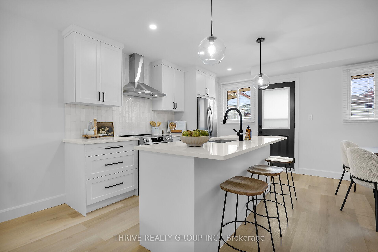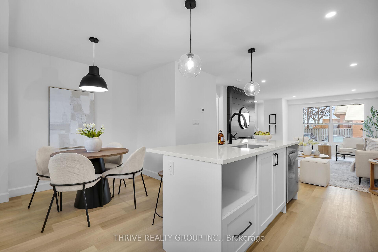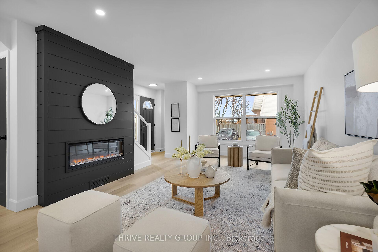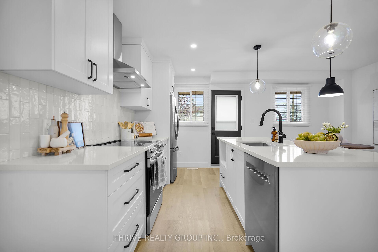$469,900
Available - For Sale
Listing ID: X12042326
92 Stroud Cres , London, N6E 1Y8, Middlesex
| WOW! Get ready to fall in love with this stunning end-unit townhouse condominium that blends modern sophistication with everyday comfort. Whether you're a first-time buyer or an investor looking for an unbeatable opportunity, this gem is your dream come true! Step inside to discover an open-concept layout that flows seamlessly, featuring designer finishes at every turn. The custom kitchen is a showstopper with luxurious quartz countertops, a spacious island, and a sleek chimney range hood - the perfect setting for crafting gourmet meals. The expansive living room with a cozy fireplace invites you to relax and entertain in style, offering plenty of space for family and friends. Practical and thoughtful updates include a new forced-air gas furnace (2025), central air (2025), modern millwork, and brand-new lighting and plumbing fixtures, ensuring comfort and peace of mind. The finished lower level is a real bonus, featuring a generous family room, a convenient laundry area, and ample storage for all your needs. Situated in highly desirable South London, this home is just a short stroll to White Oaks Mall, public transit, and offers easy access to highways for ultimate convenience. BONUS: Brand-new kitchen appliances are included! With low condo fees in a well-maintained development, this home offers both style and affordability. Hurry homes like this don't last long. This is the one you've been waiting for! |
| Price | $469,900 |
| Taxes: | $1872.00 |
| Occupancy by: | Vacant |
| Address: | 92 Stroud Cres , London, N6E 1Y8, Middlesex |
| Postal Code: | N6E 1Y8 |
| Province/State: | Middlesex |
| Directions/Cross Streets: | Take Sholto off Exeter Road to Stroud |
| Level/Floor | Room | Length(ft) | Width(ft) | Descriptions | |
| Room 1 | Main | Living Ro | 12.96 | 17.65 | |
| Room 2 | Main | Kitchen | 8.13 | 15.78 | |
| Room 3 | Main | Dining Ro | 8.43 | 9.48 | |
| Room 4 | Main | Bathroom | 4.56 | 3.77 | 2 Pc Bath |
| Room 5 | Second | Primary B | 14.07 | 12.04 | |
| Room 6 | Second | Bedroom 2 | 7.12 | 14.01 | |
| Room 7 | Second | Bedroom 3 | 9.15 | 12.96 | |
| Room 8 | Second | Bathroom | 9.54 | 5.08 | 4 Pc Bath |
| Room 9 | Basement | Recreatio | 12.73 | 18.4 | |
| Room 10 | Basement | Furnace R | 16.3 | 14.14 |
| Washroom Type | No. of Pieces | Level |
| Washroom Type 1 | 2 | Main |
| Washroom Type 2 | 3 | Second |
| Washroom Type 3 | 0 | |
| Washroom Type 4 | 0 | |
| Washroom Type 5 | 0 |
| Total Area: | 0.00 |
| Approximatly Age: | 31-50 |
| Washrooms: | 2 |
| Heat Type: | Forced Air |
| Central Air Conditioning: | Central Air |
$
%
Years
This calculator is for demonstration purposes only. Always consult a professional
financial advisor before making personal financial decisions.
| Although the information displayed is believed to be accurate, no warranties or representations are made of any kind. |
| THRIVE REALTY GROUP INC. |
|
|

Marjan Heidarizadeh
Sales Representative
Dir:
416-400-5987
Bus:
905-456-1000
| Virtual Tour | Book Showing | Email a Friend |
Jump To:
At a Glance:
| Type: | Com - Condo Townhouse |
| Area: | Middlesex |
| Municipality: | London |
| Neighbourhood: | South X |
| Style: | 2-Storey |
| Approximate Age: | 31-50 |
| Tax: | $1,872 |
| Maintenance Fee: | $294.37 |
| Beds: | 3 |
| Baths: | 2 |
| Fireplace: | Y |
Locatin Map:
Payment Calculator:

