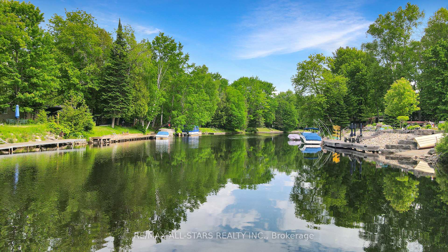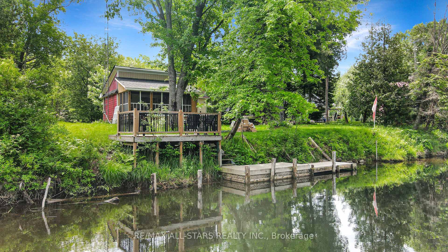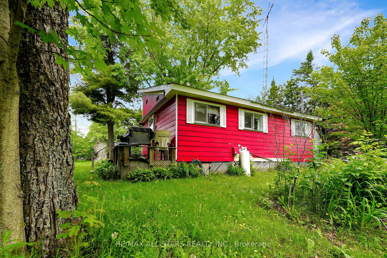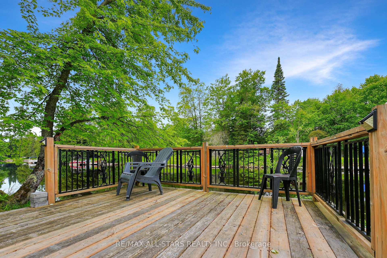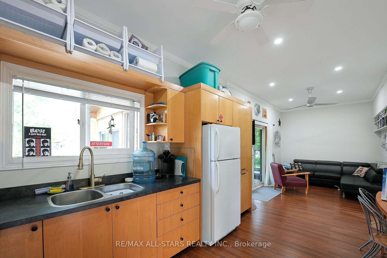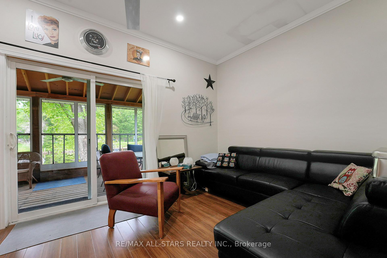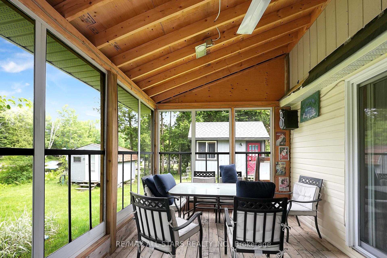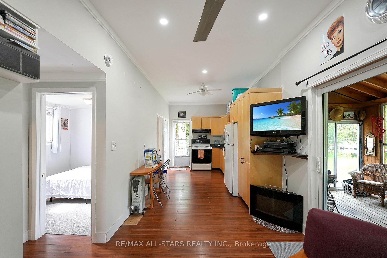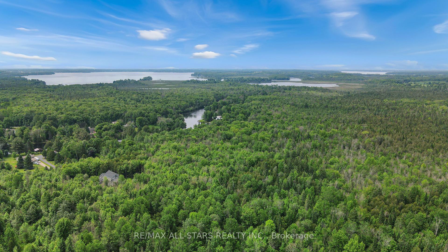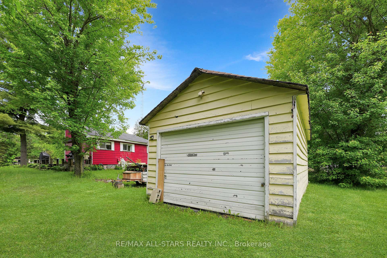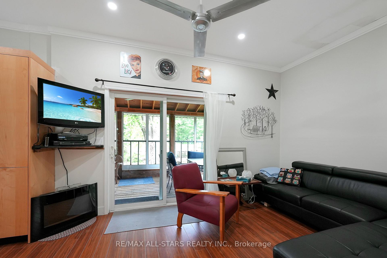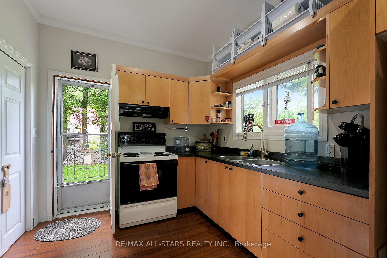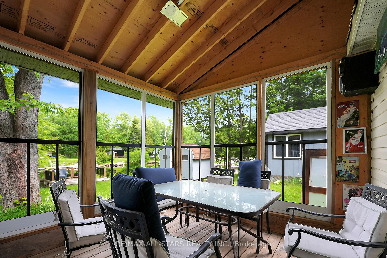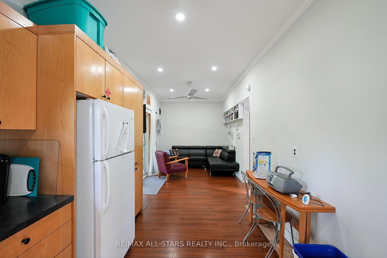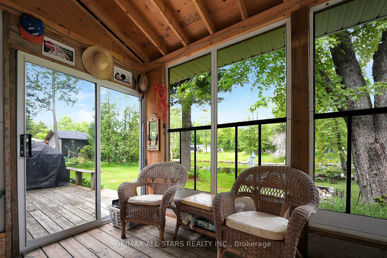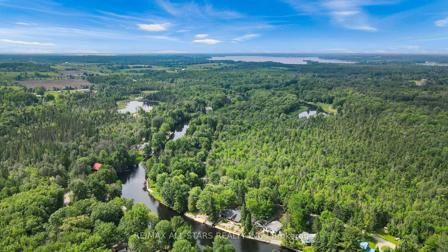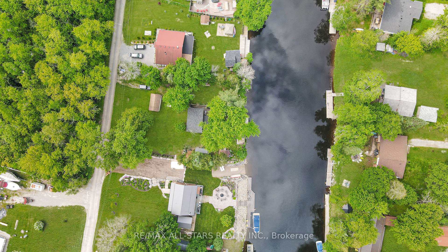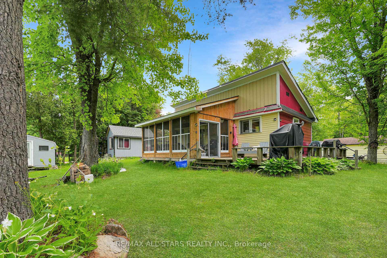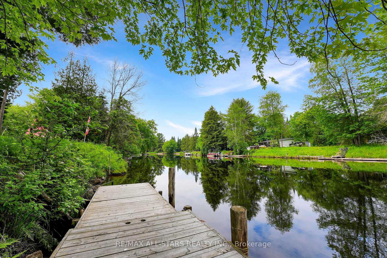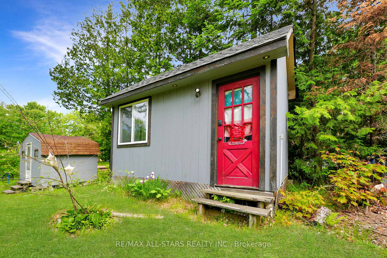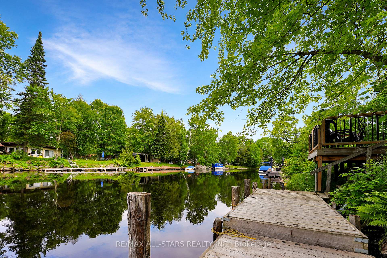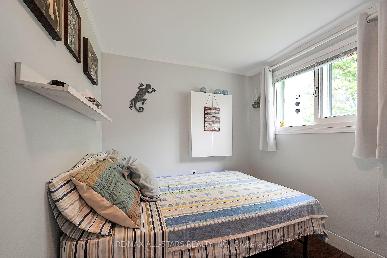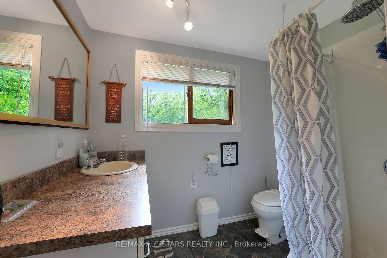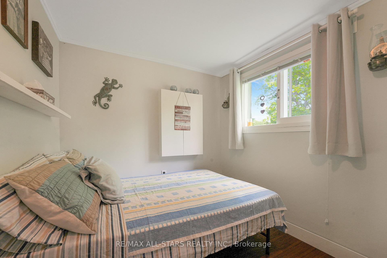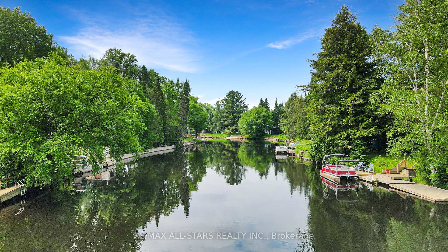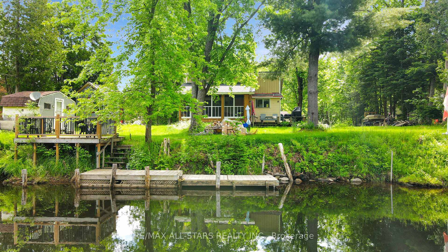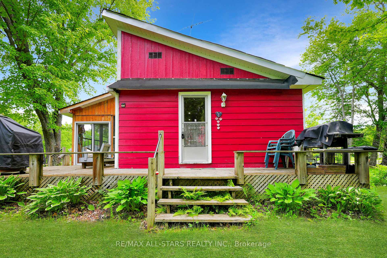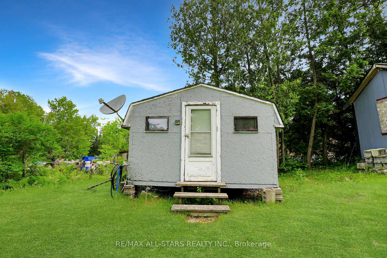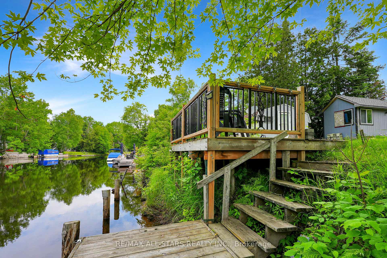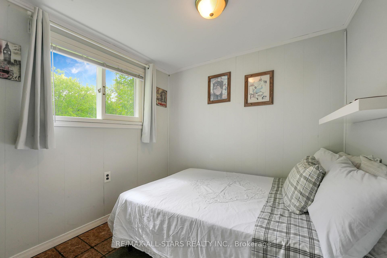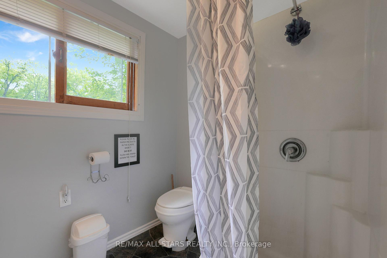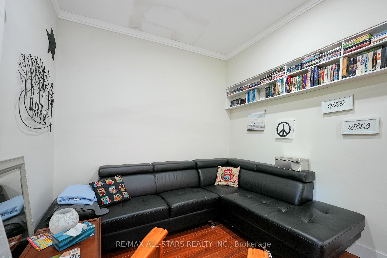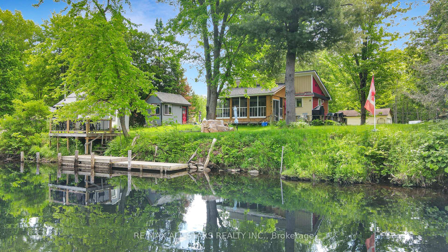$449,000
Available - For Sale
Listing ID: X12047090
143 Fell Station Driv , Kawartha Lakes, K0M 1N0, Kawartha Lakes
| Welcome to this charming 2-bedroom, 1-bathroom open-concept cottage, perfectly nestled on the serene banks of the Burnt River. Offering a seamless blend of comfort and rustic charm, this cozy turnkey retreat invites you to unwind in its warm embrace. The spacious living room, featuring a cozy electric fireplace, creates an inviting atmosphere ideal for relaxing evenings with loved ones. With two snug bedrooms and a thoughtfully appointed bathroom, the cottage provides a peaceful haven for a restful night's sleep after a day of outdoor adventures. One of the standout features is the sunroom/porch, where you can bask in the natural beauty of the river, sip your morning coffee, or lose yourself in a good book. Outside, the property is equipped with a garage for convenient storage, a Bunkie with a loft offering extra sleeping space or a fun hideaway for kids, and a shed to house your tools and outdoor gear. This delightful property is the perfect place to escape, relax and enjoy all the nature has to offer. |
| Price | $449,000 |
| Taxes: | $1466.18 |
| Assessment Year: | 2024 |
| Occupancy by: | Owner |
| Address: | 143 Fell Station Driv , Kawartha Lakes, K0M 1N0, Kawartha Lakes |
| Directions/Cross Streets: | Cty Rd 121/Fell Station Dr. |
| Rooms: | 3 |
| Bedrooms: | 2 |
| Bedrooms +: | 0 |
| Family Room: | F |
| Basement: | None |
| Level/Floor | Room | Length(ft) | Width(ft) | Descriptions | |
| Room 1 | Main | Kitchen | 14.69 | 8.89 | Eat-in Kitchen |
| Room 2 | Main | Living Ro | 12.69 | 8.89 | |
| Room 3 | Main | Bedroom | 7.61 | 7.51 | |
| Room 4 | Main | Bedroom | 7.9 | 7.9 | |
| Room 5 | Main | Sunroom | 18.6 | 9.61 |
| Washroom Type | No. of Pieces | Level |
| Washroom Type 1 | 3 | Main |
| Washroom Type 2 | 0 | |
| Washroom Type 3 | 0 | |
| Washroom Type 4 | 0 | |
| Washroom Type 5 | 0 |
| Total Area: | 0.00 |
| Approximatly Age: | 51-99 |
| Property Type: | Detached |
| Style: | Bungalow |
| Exterior: | Wood |
| Garage Type: | Detached |
| (Parking/)Drive: | Private |
| Drive Parking Spaces: | 4 |
| Park #1 | |
| Parking Type: | Private |
| Park #2 | |
| Parking Type: | Private |
| Pool: | None |
| Approximatly Age: | 51-99 |
| Approximatly Square Footage: | < 700 |
| CAC Included: | N |
| Water Included: | N |
| Cabel TV Included: | N |
| Common Elements Included: | N |
| Heat Included: | N |
| Parking Included: | N |
| Condo Tax Included: | N |
| Building Insurance Included: | N |
| Fireplace/Stove: | Y |
| Heat Type: | Other |
| Central Air Conditioning: | None |
| Central Vac: | N |
| Laundry Level: | Syste |
| Ensuite Laundry: | F |
| Sewers: | Holding Tank |
$
%
Years
This calculator is for demonstration purposes only. Always consult a professional
financial advisor before making personal financial decisions.
| Although the information displayed is believed to be accurate, no warranties or representations are made of any kind. |
| RE/MAX ALL-STARS REALTY INC. |
|
|

Marjan Heidarizadeh
Sales Representative
Dir:
416-400-5987
Bus:
905-456-1000
| Book Showing | Email a Friend |
Jump To:
At a Glance:
| Type: | Freehold - Detached |
| Area: | Kawartha Lakes |
| Municipality: | Kawartha Lakes |
| Neighbourhood: | Fenelon Falls |
| Style: | Bungalow |
| Approximate Age: | 51-99 |
| Tax: | $1,466.18 |
| Beds: | 2 |
| Baths: | 1 |
| Fireplace: | Y |
| Pool: | None |
Locatin Map:
Payment Calculator:

