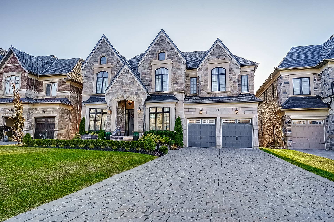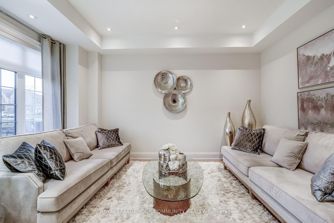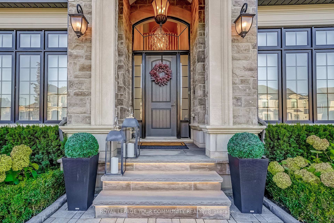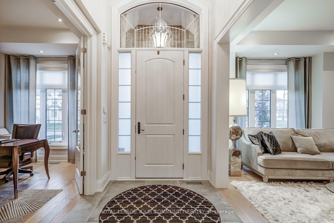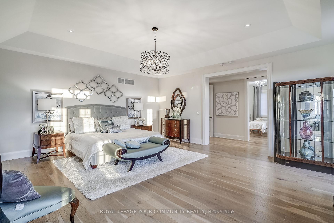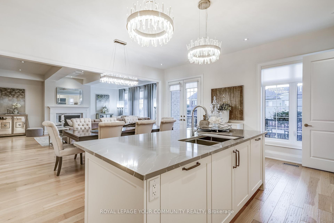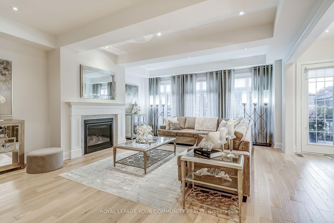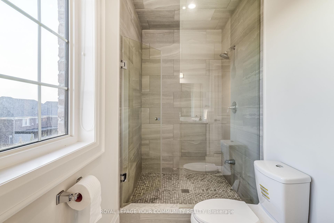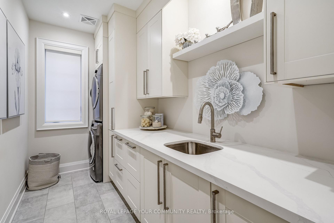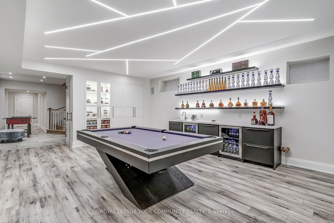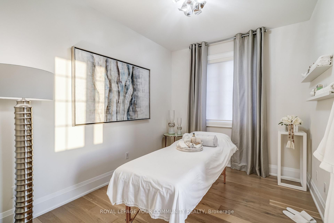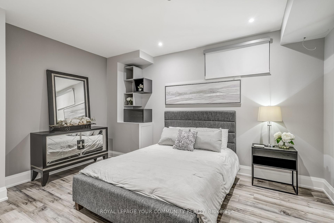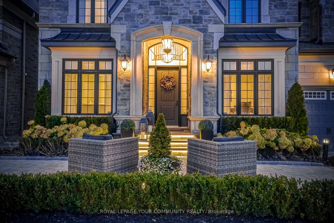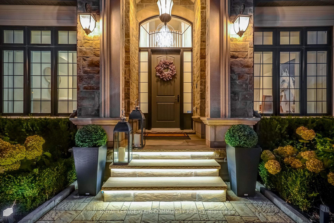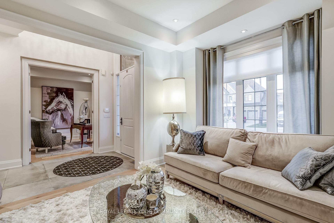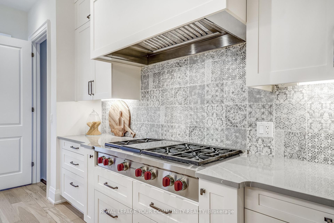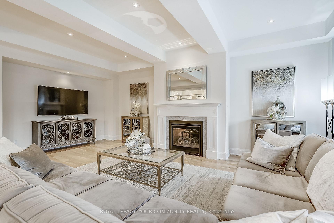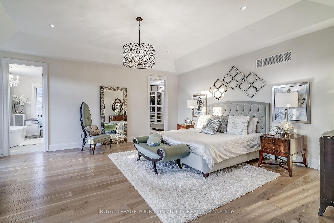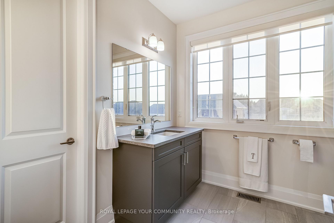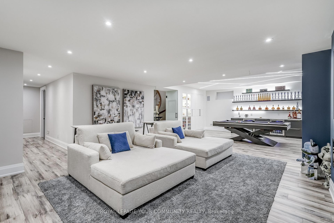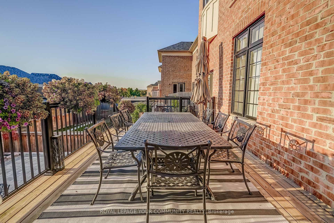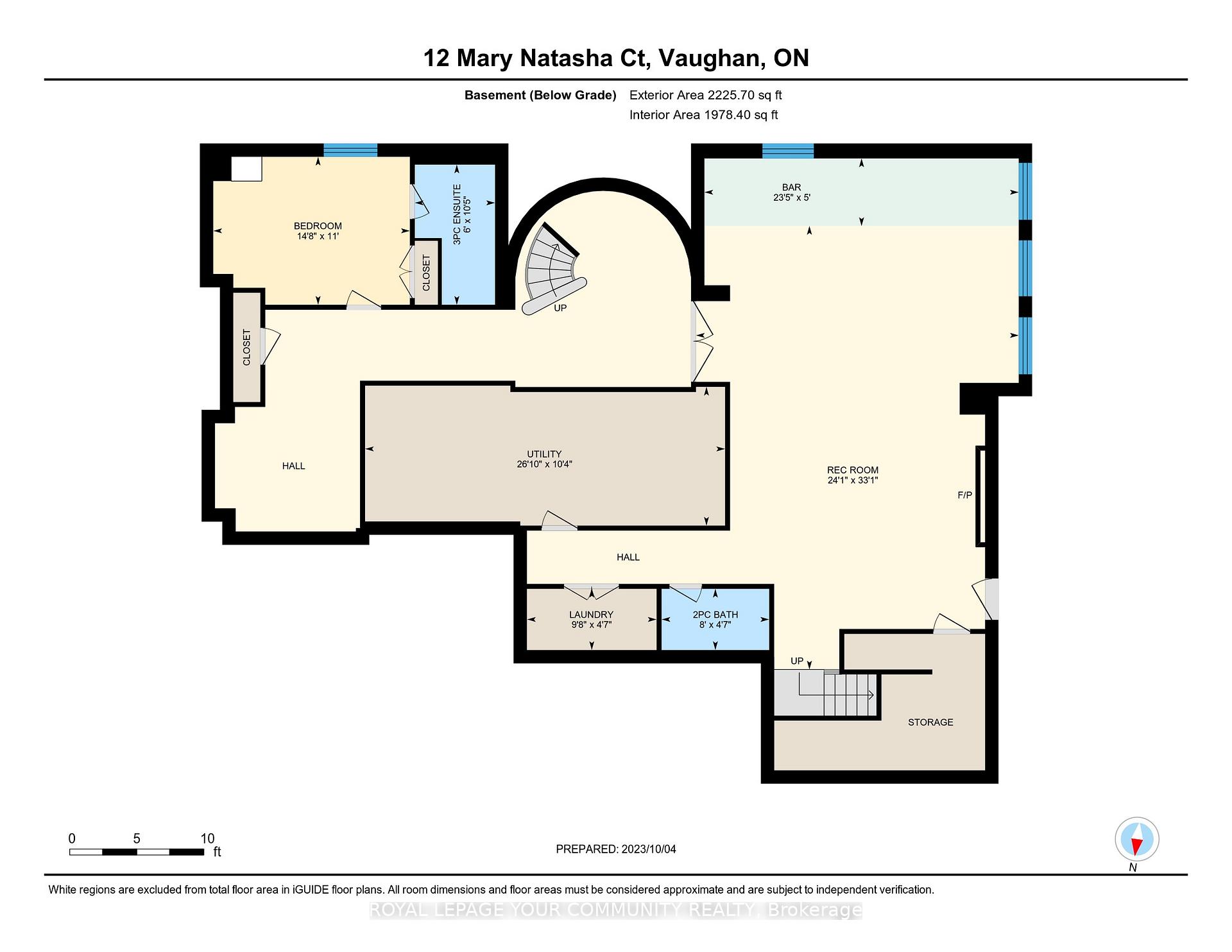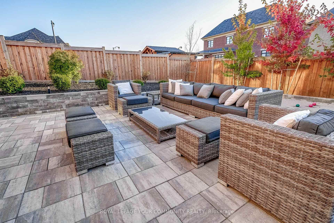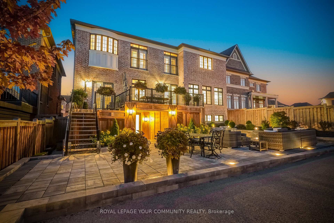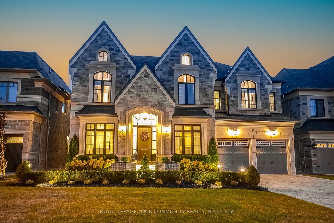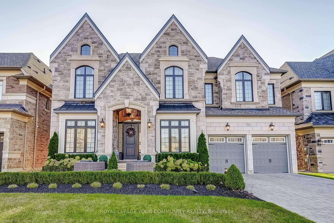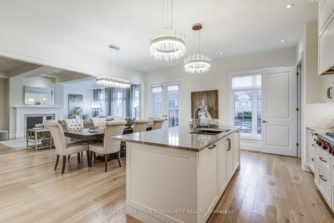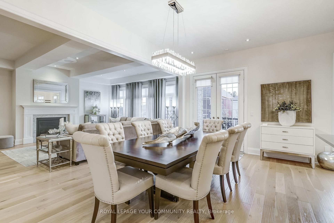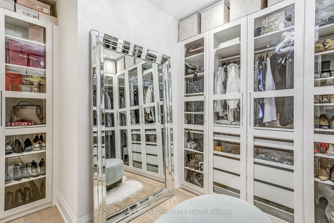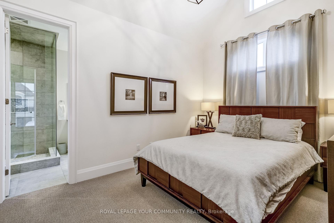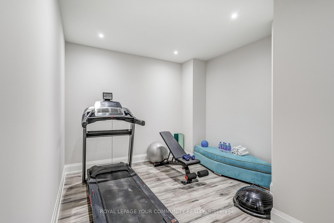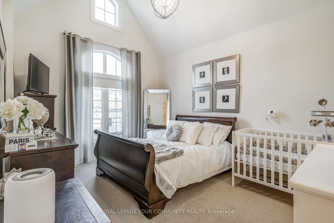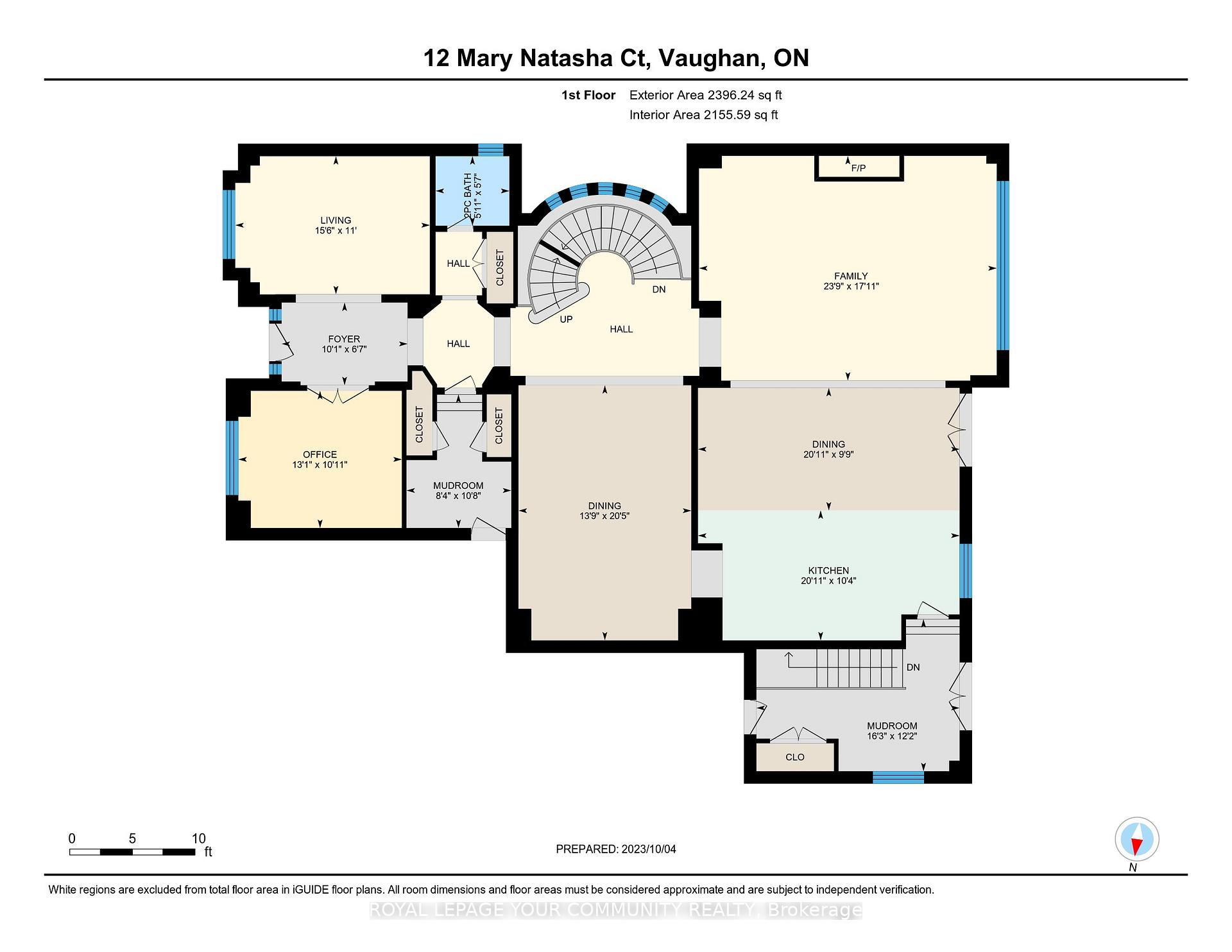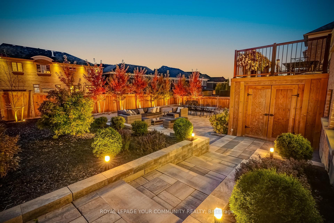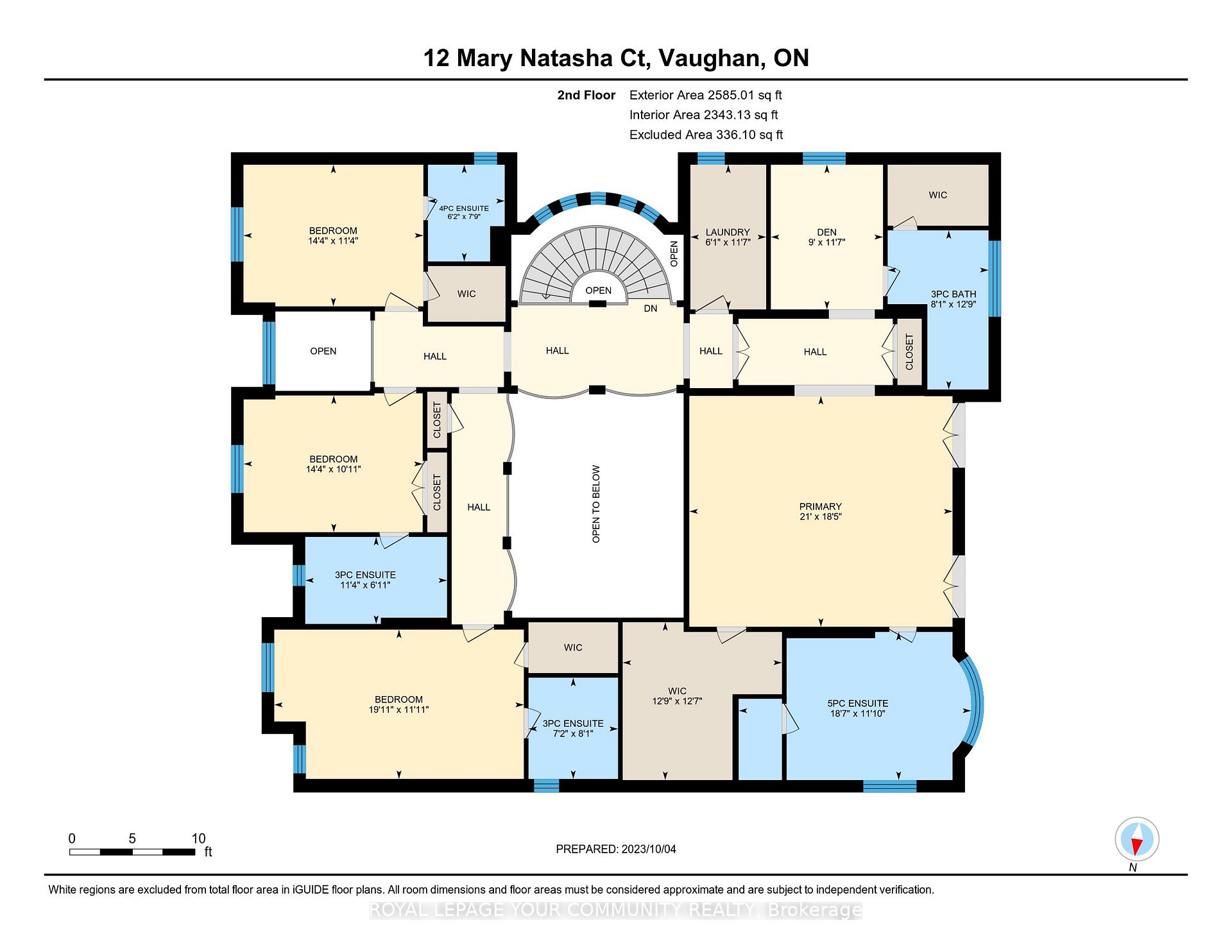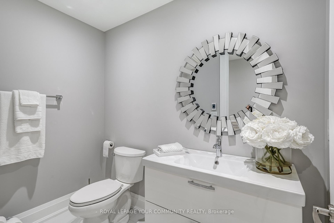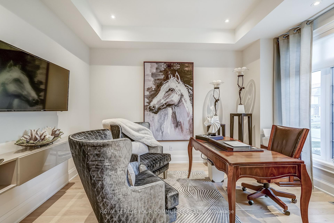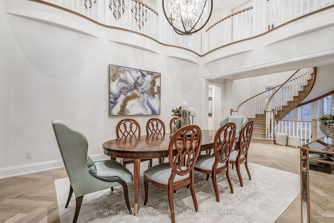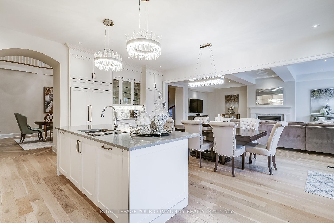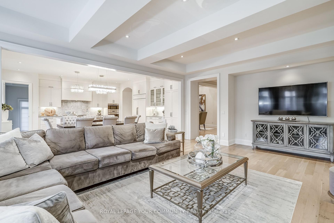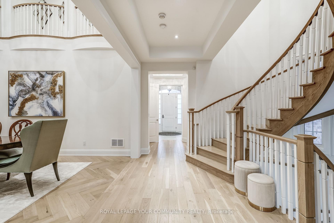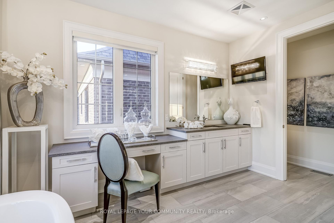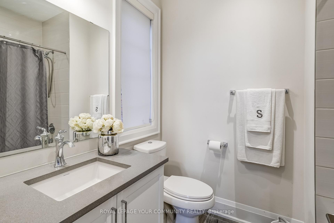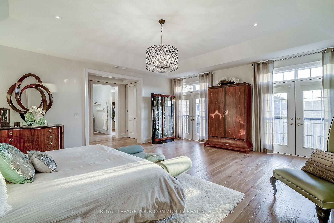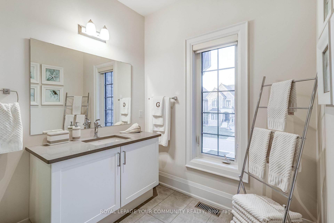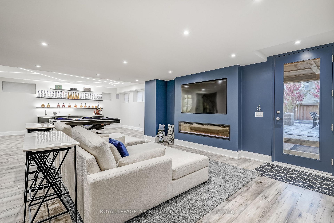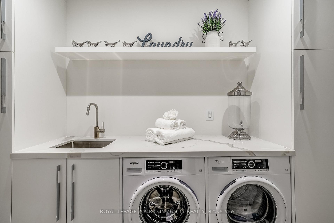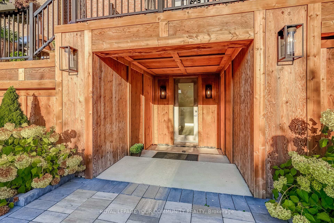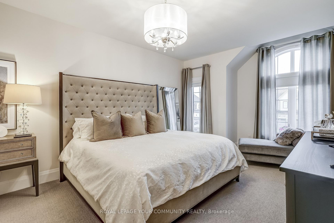$3,799,000
Available - For Sale
Listing ID: N12054175
12 Mary Natasha Cour , Vaughan, L4H 3N5, York
| A luxurious home nestled among stately mansions in prestigious Kleinburg. This exquisite residence boasts high-end finishes, top=tier appliances, and impeccable attention to detail throughout. The grand Foyer leads to spacious, light-filled living areas with soaring ceilings and elegant craftsmanship. A gourmet Kitchen, designed for both function and style, flows seamlessly into the inviting family room. The finished walkout basement offers additional living space, opening to a professionally landscaped yard perfect for entertaining or serene relaxation. A true masterpiece of design and comfort |
| Price | $3,799,000 |
| Taxes: | $16610.20 |
| Occupancy by: | Owner |
| Address: | 12 Mary Natasha Cour , Vaughan, L4H 3N5, York |
| Directions/Cross Streets: | Hwy 27 & Islington Ave |
| Rooms: | 12 |
| Bedrooms: | 4 |
| Bedrooms +: | 1 |
| Family Room: | T |
| Basement: | Finished, Separate Ent |
| Level/Floor | Room | Length(ft) | Width(ft) | Descriptions | |
| Room 1 | Main | Office | 10.1 | 13.09 | Hardwood Floor, Pot Lights, Coffered Ceiling(s) |
| Room 2 | Main | Living Ro | 10.99 | 13.94 | Hardwood Floor, Pot Lights, Coffered Ceiling(s) |
| Room 3 | Main | Dining Ro | 20.47 | 13.87 | Hardwood Floor, Pot Lights, Coffered Ceiling(s) |
| Room 4 | Main | Kitchen | 10.36 | 20.07 | Hardwood Floor, Pot Lights, Stainless Steel Appl |
| Room 5 | Main | Breakfast | 9.87 | 20.07 | Hardwood Floor, Pot Lights, W/O To Deck |
| Room 6 | Main | Family Ro | 17.09 | 23.88 | Hardwood Floor, Pot Lights, Fireplace |
| Room 7 | Upper | Primary B | 18.47 | 20.99 | Hardwood Floor, Pot Lights, Walk-In Closet(s) |
| Room 8 | Upper | Bedroom 2 | 11.09 | 19.09 | Broadloom, Closet Organizers, 3 Pc Ensuite |
| Room 9 | Upper | Bedroom 3 | 10.1 | 14.37 | Broadloom, Closet Organizers, 3 Pc Ensuite |
| Room 10 | Upper | Bedroom 4 | 11.38 | 14.37 | Broadloom, Closet Organizers, 4 Pc Ensuite |
| Room 11 | Upper | Bedroom 5 | 11.68 | 8.99 | Broadloom, Closet Organizers, 3 Pc Bath |
| Room 12 | Lower | Recreatio | 33.06 | 24.08 | Wet Bar, Fireplace, W/O To Yard |
| Washroom Type | No. of Pieces | Level |
| Washroom Type 1 | 2 | Main |
| Washroom Type 2 | 4 | Upper |
| Washroom Type 3 | 5 | Upper |
| Washroom Type 4 | 3 | Basement |
| Washroom Type 5 | 3 | Upper |
| Total Area: | 0.00 |
| Property Type: | Detached |
| Style: | 2-Storey |
| Exterior: | Brick, Stone |
| Garage Type: | Attached |
| (Parking/)Drive: | Private |
| Drive Parking Spaces: | 6 |
| Park #1 | |
| Parking Type: | Private |
| Park #2 | |
| Parking Type: | Private |
| Pool: | None |
| Property Features: | Cul de Sac/D, Fenced Yard |
| CAC Included: | N |
| Water Included: | N |
| Cabel TV Included: | N |
| Common Elements Included: | N |
| Heat Included: | N |
| Parking Included: | N |
| Condo Tax Included: | N |
| Building Insurance Included: | N |
| Fireplace/Stove: | Y |
| Heat Type: | Forced Air |
| Central Air Conditioning: | Central Air |
| Central Vac: | N |
| Laundry Level: | Syste |
| Ensuite Laundry: | F |
| Sewers: | Sewer |
$
%
Years
This calculator is for demonstration purposes only. Always consult a professional
financial advisor before making personal financial decisions.
| Although the information displayed is believed to be accurate, no warranties or representations are made of any kind. |
| ROYAL LEPAGE YOUR COMMUNITY REALTY |
|
|

Marjan Heidarizadeh
Sales Representative
Dir:
416-400-5987
Bus:
905-456-1000
| Virtual Tour | Book Showing | Email a Friend |
Jump To:
At a Glance:
| Type: | Freehold - Detached |
| Area: | York |
| Municipality: | Vaughan |
| Neighbourhood: | Kleinburg |
| Style: | 2-Storey |
| Tax: | $16,610.2 |
| Beds: | 4+1 |
| Baths: | 8 |
| Fireplace: | Y |
| Pool: | None |
Locatin Map:
Payment Calculator:

