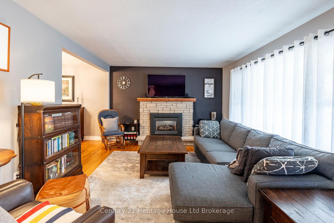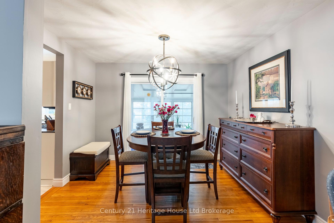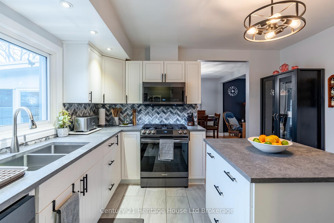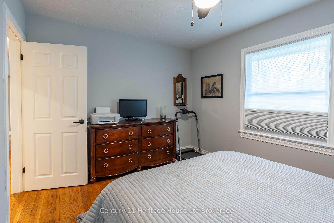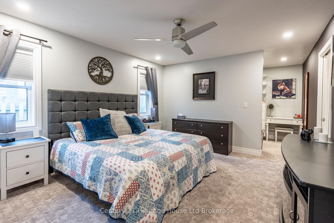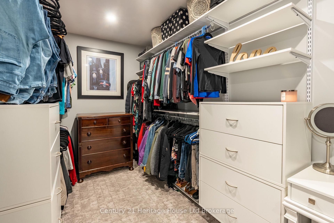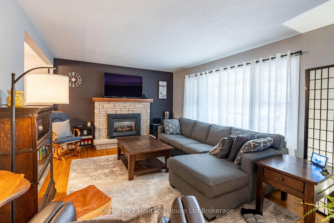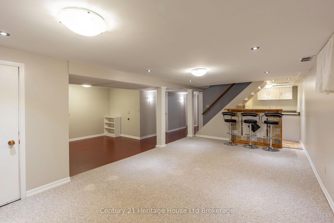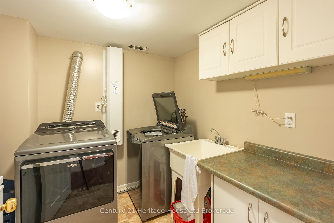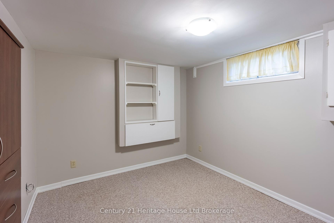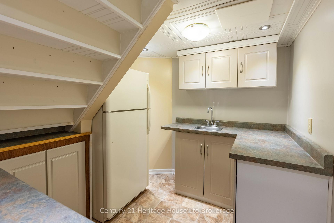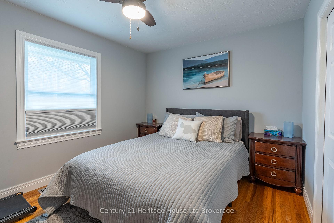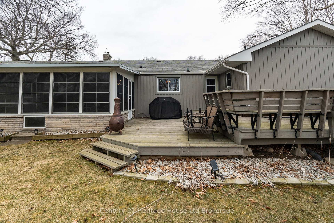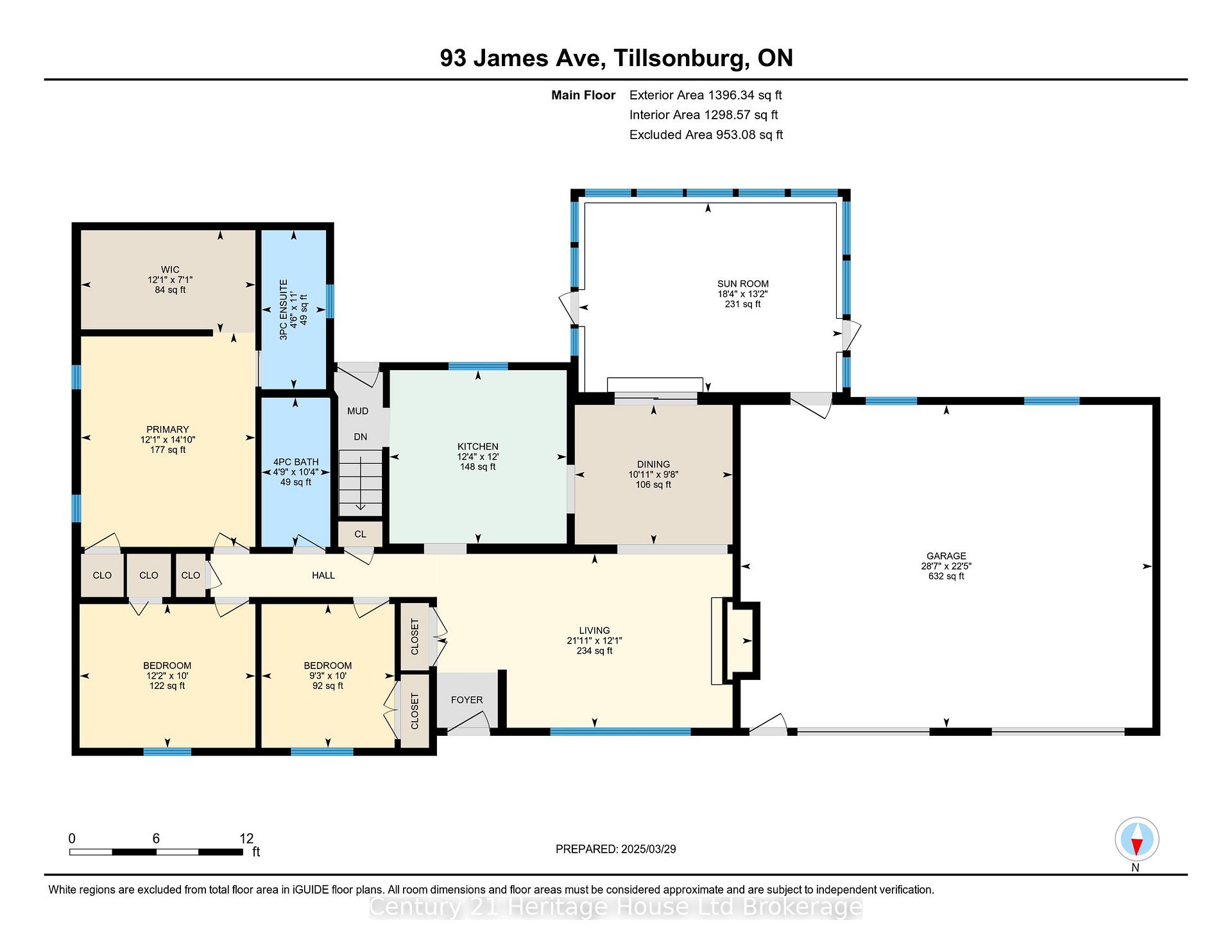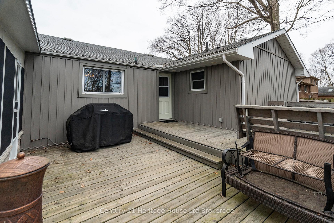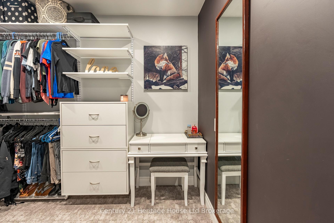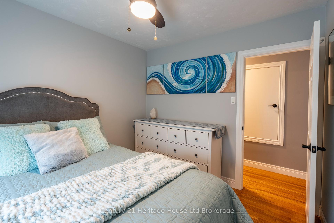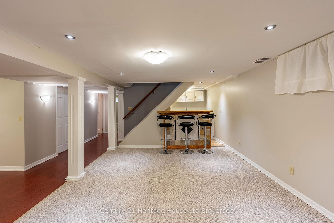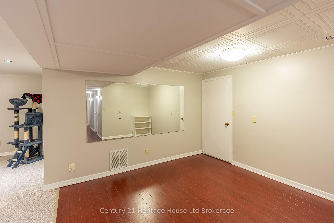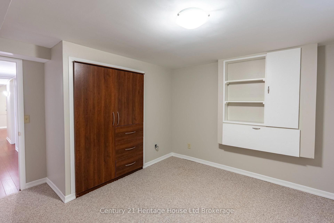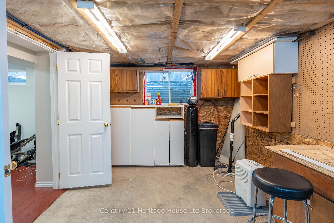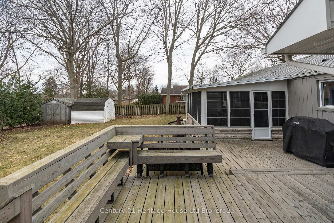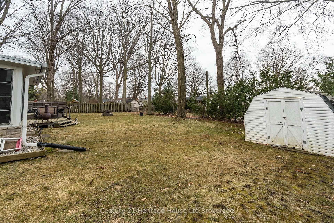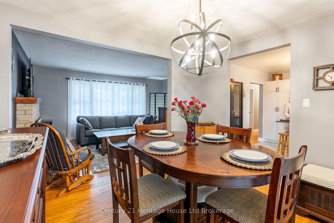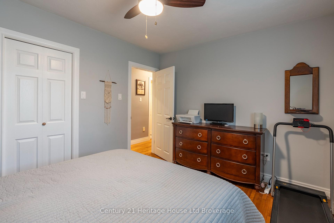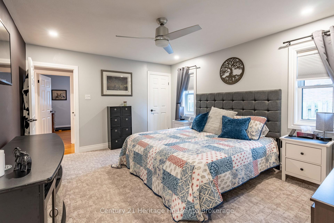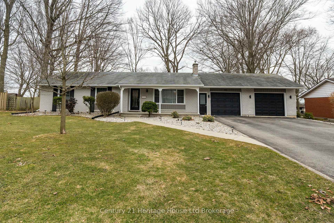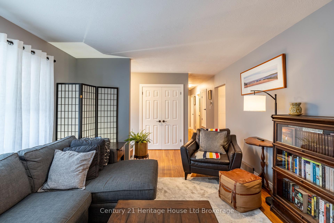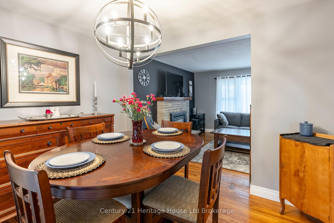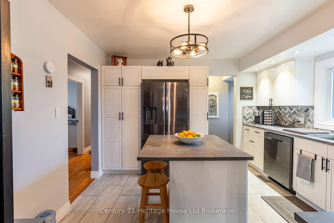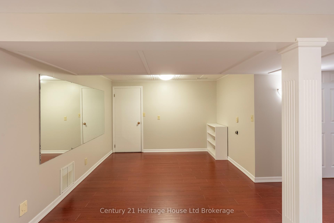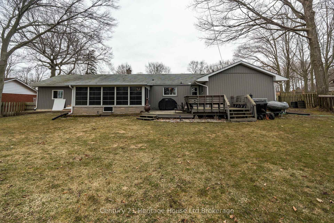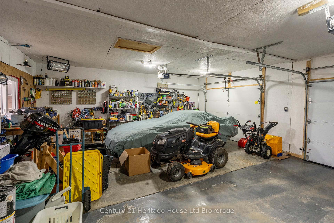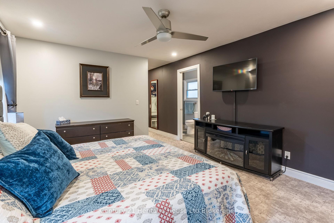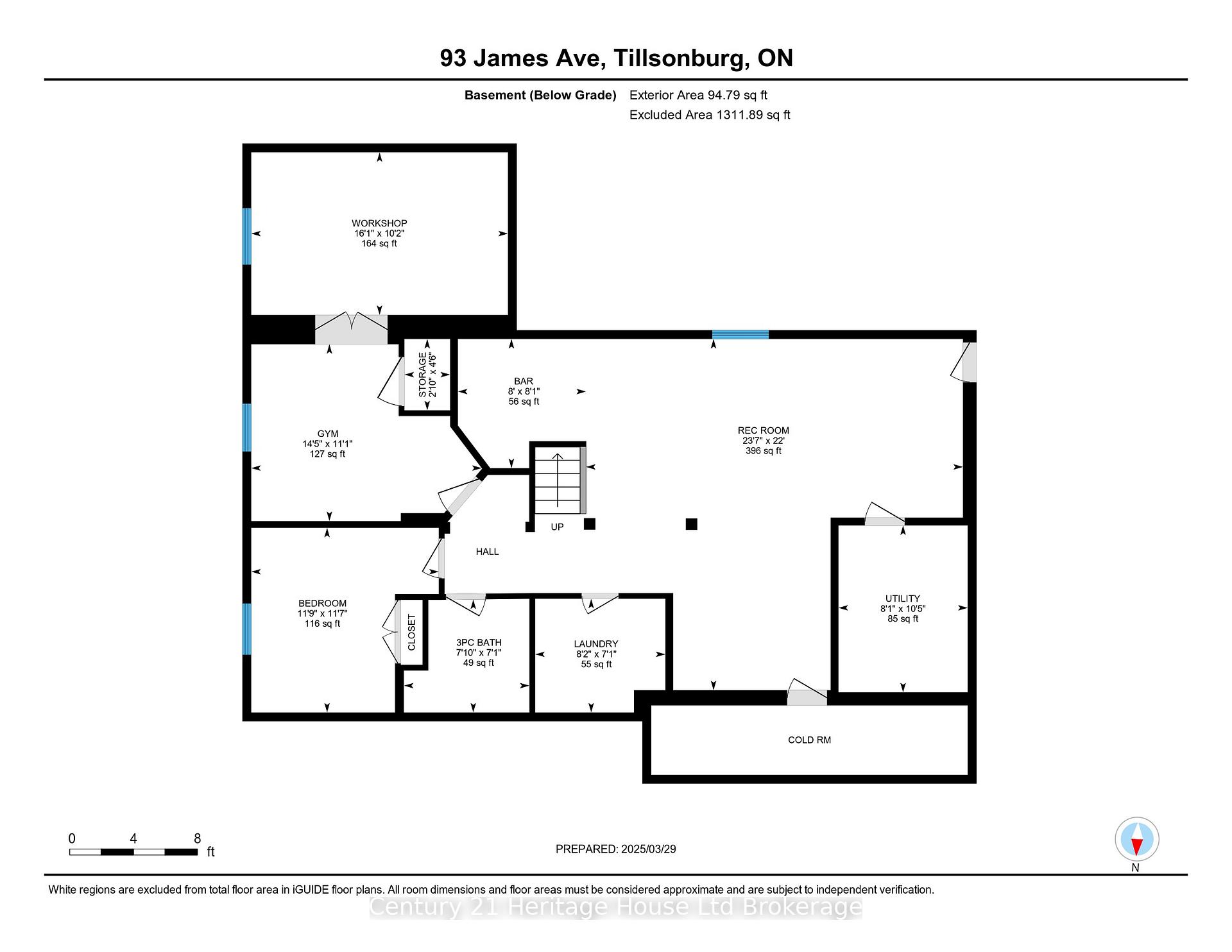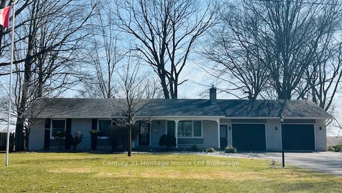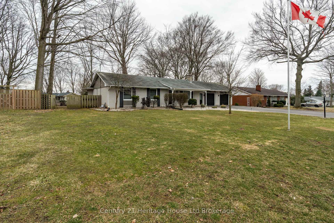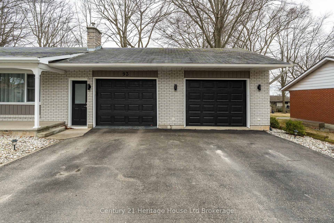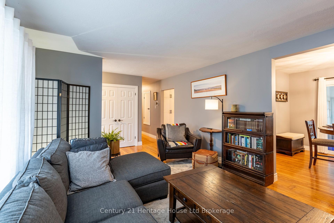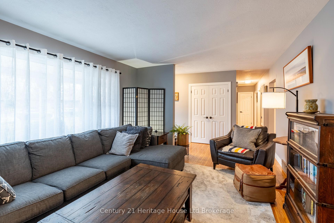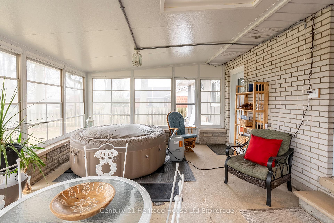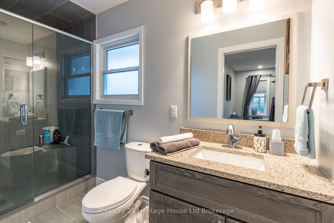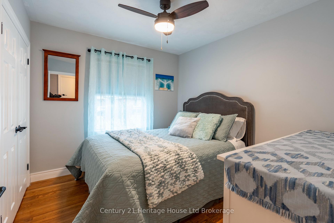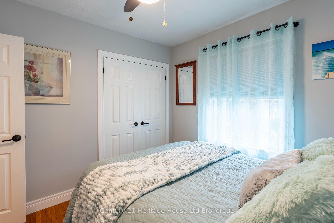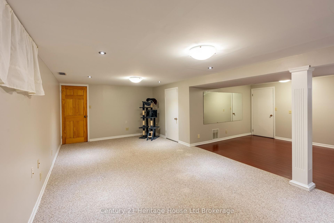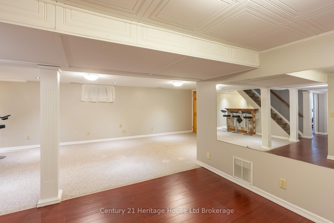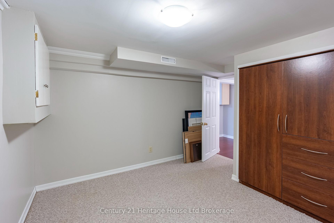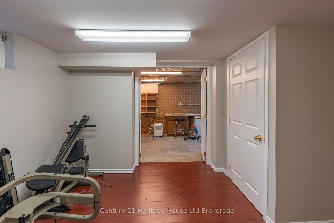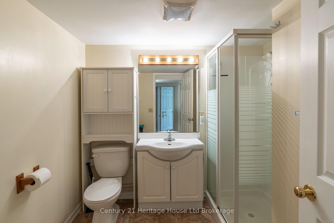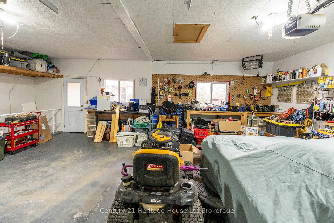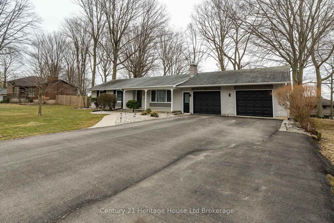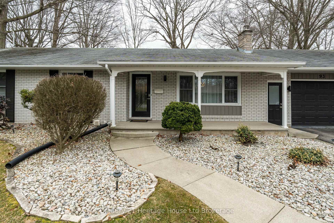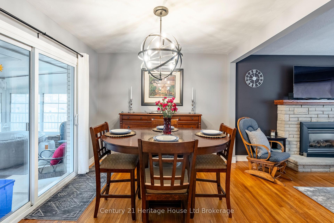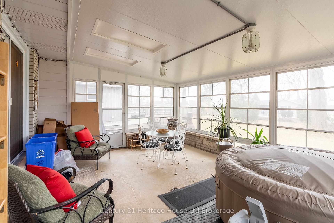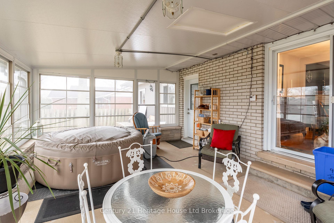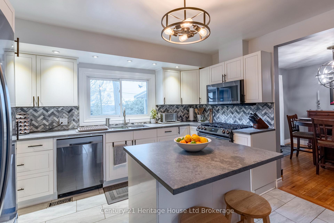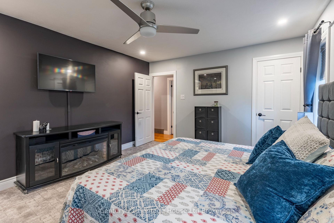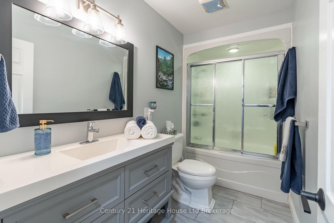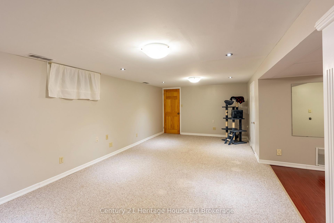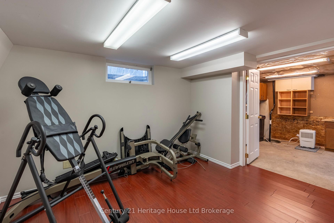$899,900
Available - For Sale
Listing ID: X12052989
93 James Aven , Tillsonburg, N4G 1A7, Oxford
| GORGEOUS BRICK BUNGALOW. Welcome to this family home nestled on an oversized lot with mature trees and located in desirable Woodland Subdivision, providing easy out-of-town access for those commuting. Beautifully maintained and offering an abundance of space and charm, this home boast a stunning primary retreat complete with a dream walk-in closet and 3 pcs en-suite. Traditional kitchen and dining room featuring 4 Samsung appliances, a centre island for food prep, access to the 3 season sunroom and multi-tiered deck. The living room features a gorgeous picture window as well as a stone fireplace. The lower level features an additional family room with wet bar, a 4th bedroom, exercise room, laundry, 3 pcs bath and hobby/workshop, loads of storage space and a rear staircase to access from the double garage. And what a garage it is!! Oversized and lots of space for all your needs. The driveway is also oversized allowing 8 cars to park, also access to the back yard for extra storage if you so desire. There are many updates and features of this home and it is a Must See before its gone! |
| Price | $899,900 |
| Taxes: | $3762.00 |
| Assessment Year: | 2024 |
| Occupancy by: | Owner |
| Address: | 93 James Aven , Tillsonburg, N4G 1A7, Oxford |
| Directions/Cross Streets: | Quartertown Line |
| Rooms: | 8 |
| Bedrooms: | 3 |
| Bedrooms +: | 0 |
| Family Room: | T |
| Basement: | Finished |
| Level/Floor | Room | Length(ft) | Width(ft) | Descriptions | |
| Room 1 | Main | Living Ro | 20.01 | 12.07 | Fireplace |
| Room 2 | Main | Kitchen | 1239.84 | 12 | |
| Room 3 | Main | Dining Ro | 10.99 | 9.84 | |
| Room 4 | Main | Primary B | 19.84 | 12.07 | Large Closet |
| Room 5 | Main | Bedroom 2 | 12 | 10 | |
| Room 6 | Main | Bedroom 3 | 10 | 9.41 | |
| Room 7 | Main | Bathroom | 10.4 | 4.89 | 4 Pc Bath |
| Room 8 | Main | Bathroom | 10.99 | 4.59 | 3 Pc Ensuite |
| Room 9 | Basement | Recreatio | 23.65 | 11.68 | Wet Bar |
| Room 10 | Basement | Bedroom 4 | 10.99 | 8.99 | |
| Room 11 | Basement | Den | 10 | 9.51 | |
| Room 12 | Basement | Laundry | 7.15 | 8.23 | |
| Room 13 | Basement | Other | 10.99 | 9.15 | |
| Room 14 | Basement | Workshop | 16.33 | 10.66 | |
| Room 15 | Basement | Bathroom | 7.08 | 7.81 | 3 Pc Bath |
| Washroom Type | No. of Pieces | Level |
| Washroom Type 1 | 4 | Main |
| Washroom Type 2 | 3 | Main |
| Washroom Type 3 | 3 | Basement |
| Washroom Type 4 | 0 | |
| Washroom Type 5 | 0 |
| Total Area: | 0.00 |
| Property Type: | Detached |
| Style: | Bungalow |
| Exterior: | Brick |
| Garage Type: | Attached |
| (Parking/)Drive: | Private Do |
| Drive Parking Spaces: | 8 |
| Park #1 | |
| Parking Type: | Private Do |
| Park #2 | |
| Parking Type: | Private Do |
| Pool: | None |
| CAC Included: | N |
| Water Included: | N |
| Cabel TV Included: | N |
| Common Elements Included: | N |
| Heat Included: | N |
| Parking Included: | N |
| Condo Tax Included: | N |
| Building Insurance Included: | N |
| Fireplace/Stove: | Y |
| Heat Type: | Heat Pump |
| Central Air Conditioning: | Central Air |
| Central Vac: | N |
| Laundry Level: | Syste |
| Ensuite Laundry: | F |
| Sewers: | Sewer |
$
%
Years
This calculator is for demonstration purposes only. Always consult a professional
financial advisor before making personal financial decisions.
| Although the information displayed is believed to be accurate, no warranties or representations are made of any kind. |
| Century 21 Heritage House Ltd Brokerage |
|
|

Marjan Heidarizadeh
Sales Representative
Dir:
416-400-5987
Bus:
905-456-1000
| Virtual Tour | Book Showing | Email a Friend |
Jump To:
At a Glance:
| Type: | Freehold - Detached |
| Area: | Oxford |
| Municipality: | Tillsonburg |
| Neighbourhood: | Tillsonburg |
| Style: | Bungalow |
| Tax: | $3,762 |
| Beds: | 3 |
| Baths: | 3 |
| Fireplace: | Y |
| Pool: | None |
Locatin Map:
Payment Calculator:

