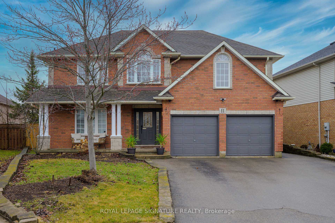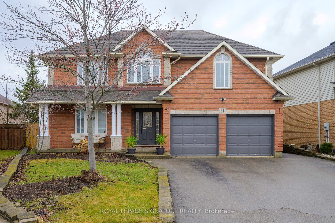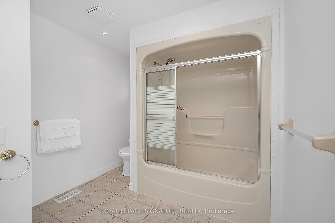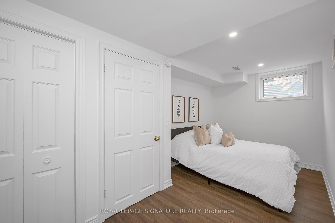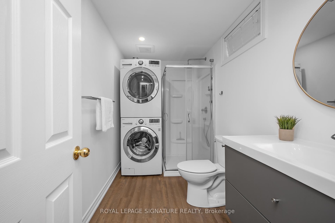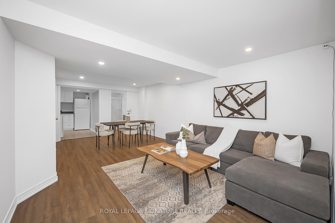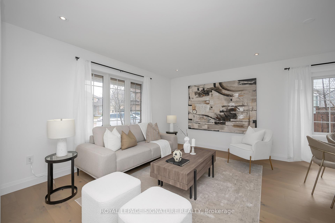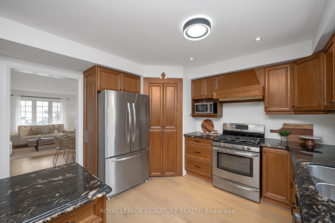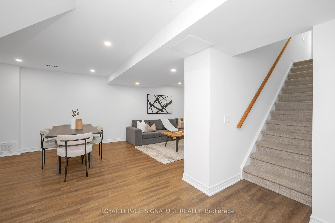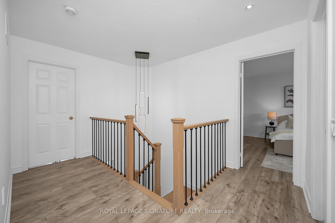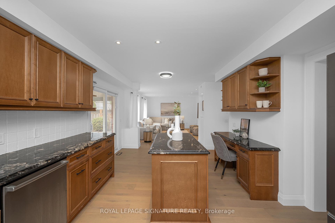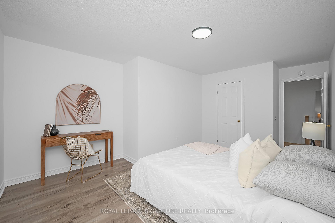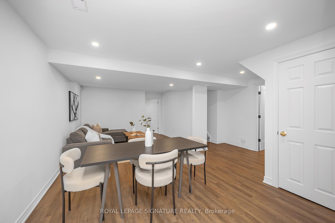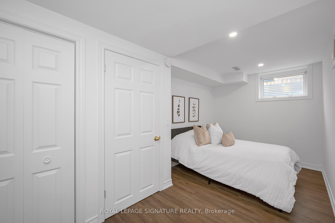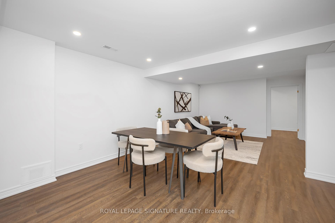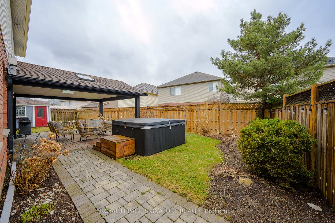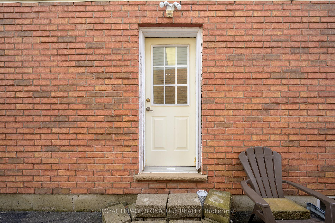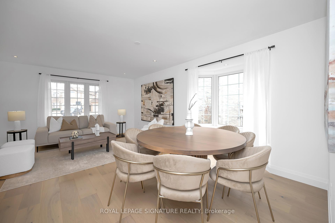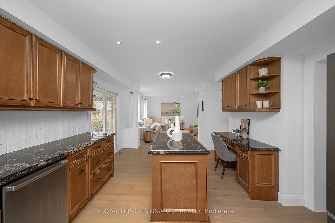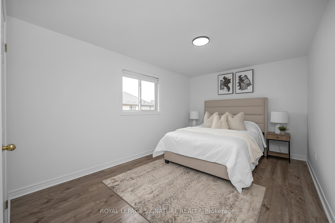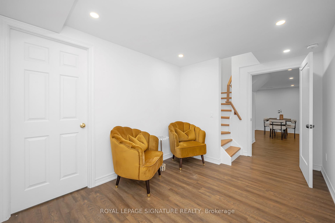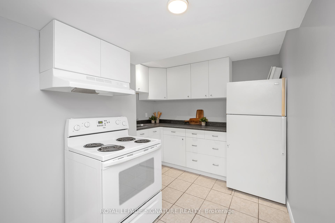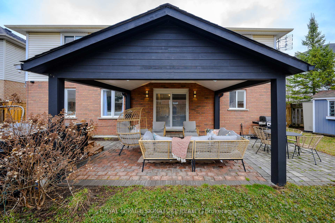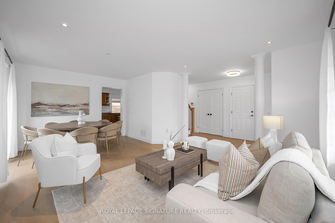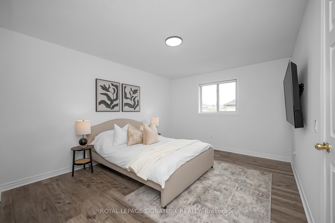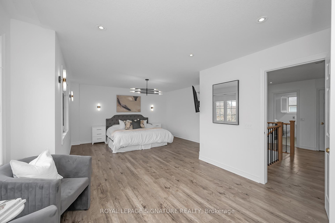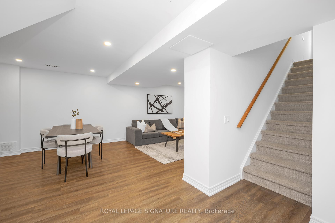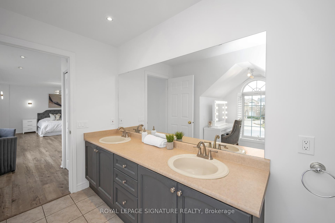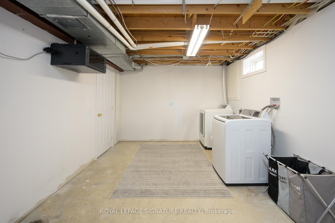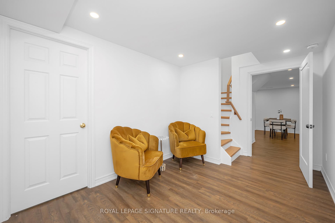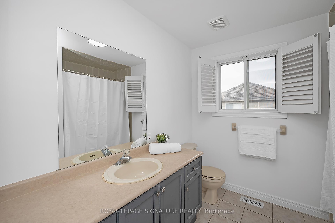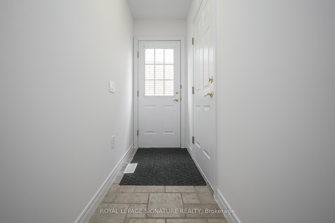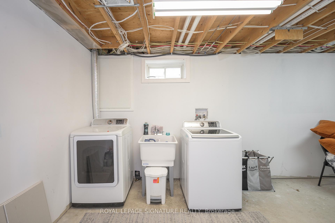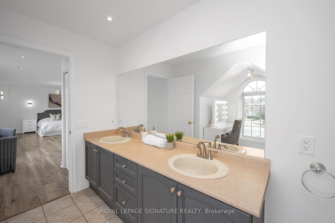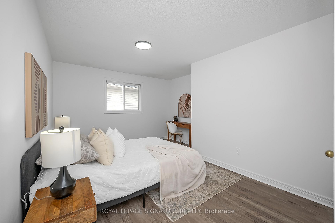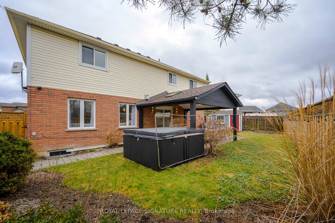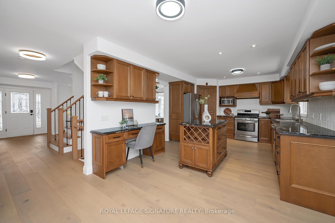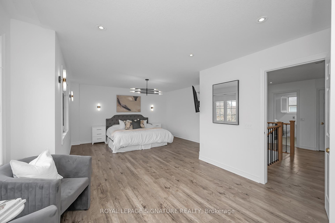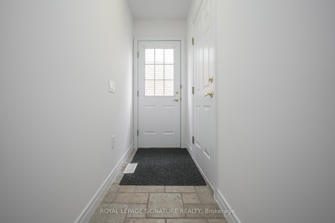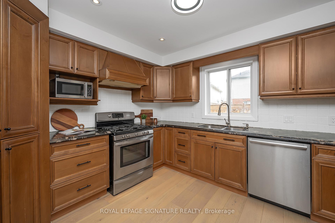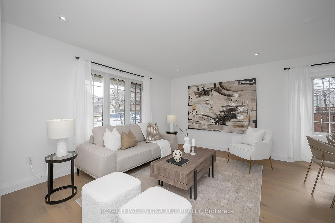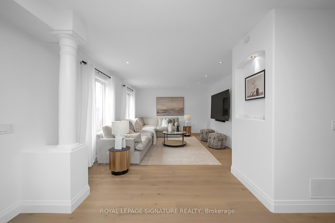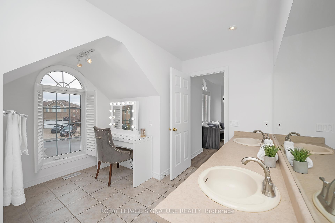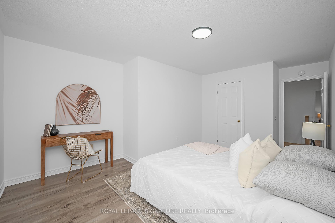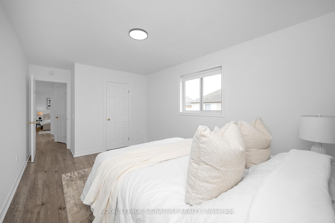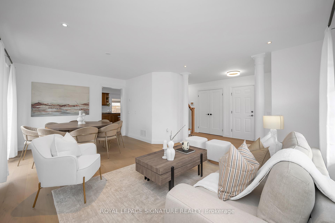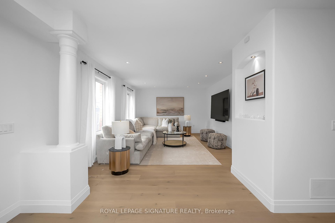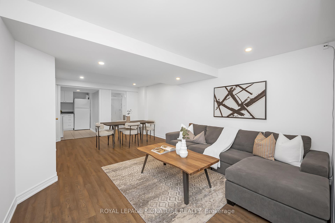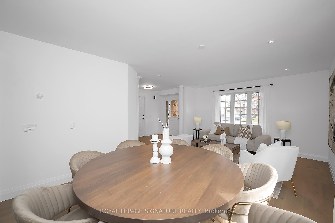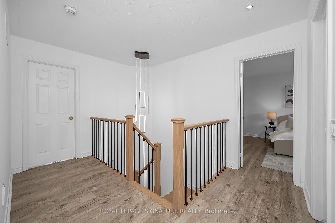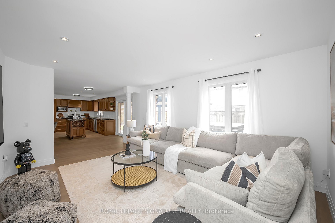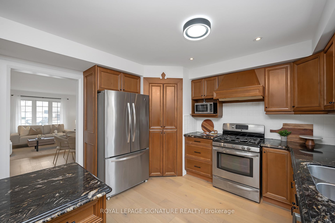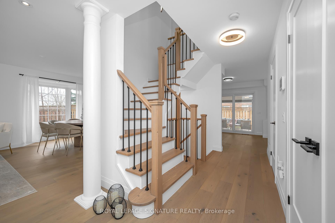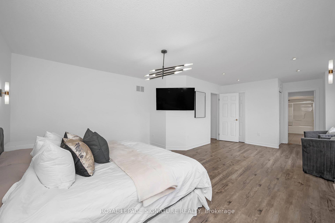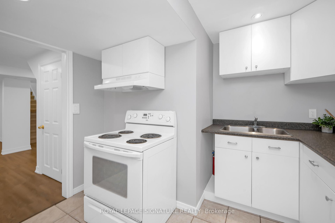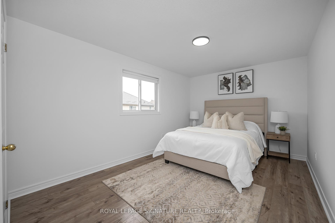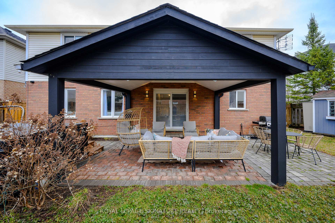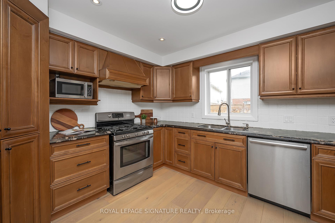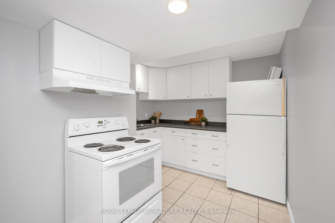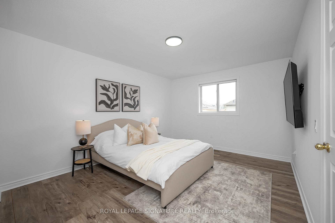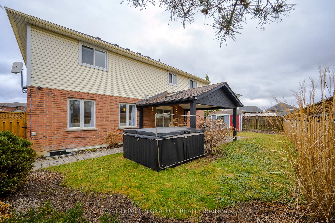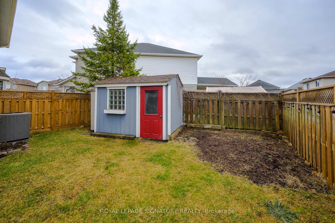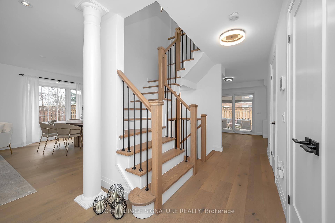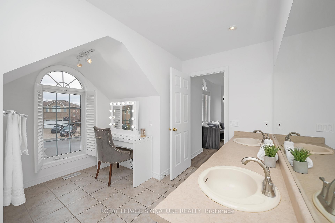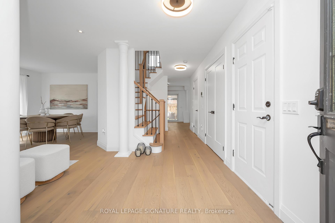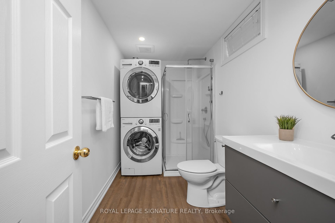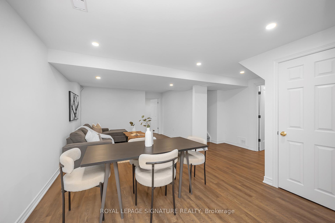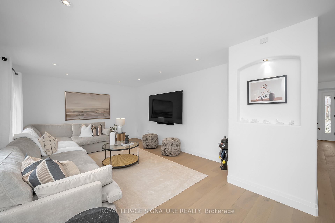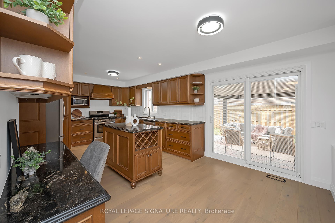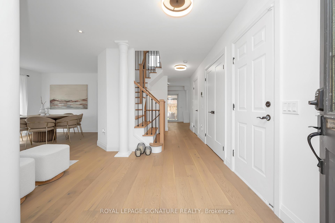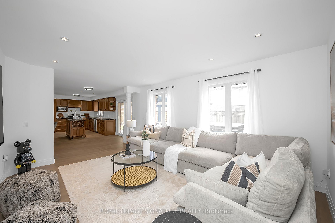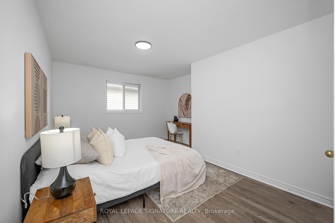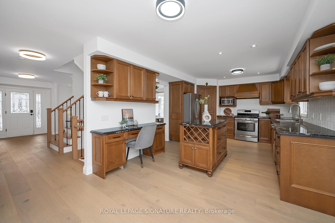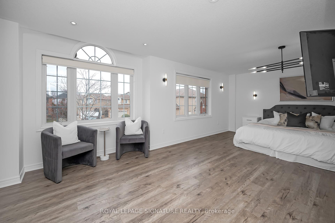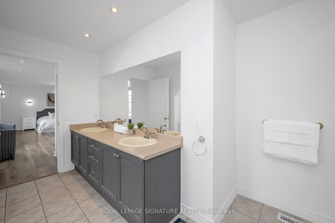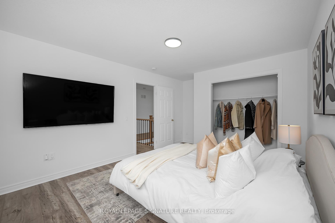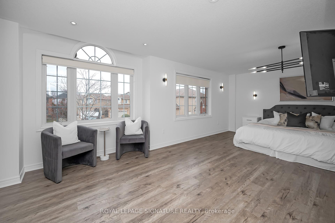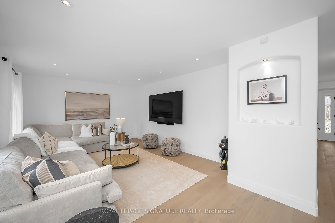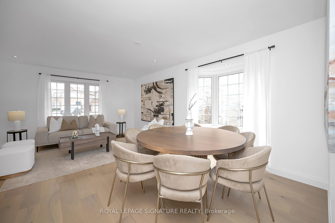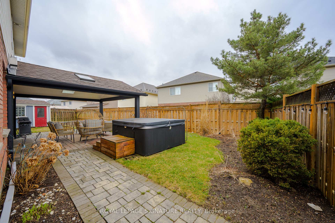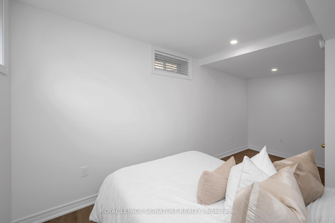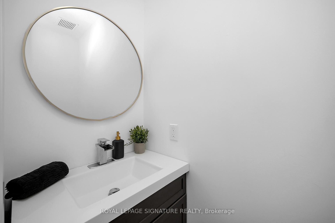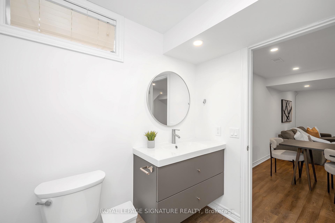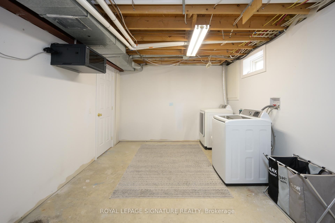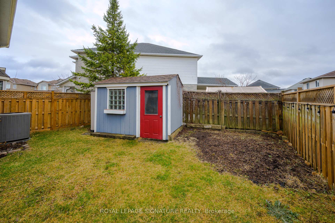$1,319,000
Available - For Sale
Listing ID: X12053931
11 Eric Burke Cour , Hamilton, L9A 5J9, Hamilton
| Welcome to 11 Eric Burke Court situated on a 54 ft pie shaped lot and in a quiet cul-de-sac. Absolute turn key home with brand brand new hardwood flooring on main floor and staircase with wrought iron railings, and premium vinyl on second floor and basement. The kitchen has stunning granite countertops, a center island and stainless steel appliances. This home has the perfect layout truly made for someone who loves to entertain. All 4 bedrooms are extremely spacious and 3 of them have massive walk-in closets. The primary bedroom is the perfect little retreat and has a 5 piece ensuite. The basement has a separate entrance which walks out to the side of the home and comes equipped with a 2nd kitchen, 3 piece bathroom, bedroom, separate laundry, living/dining. If you're looking for extra rental income then you found the right home! Was previously rented for $1,850 per month! The basement could also be used as an in-law suite. Your Options For A Summertime Oasis Are Endless in this backyard with hot tub and new covered patio! The entire home was just freshly painted and all new light fixtures were installed. Close To All Amenities Including Parks, Schools Shopping, Restaurants, Highway Accesses And A Short Drive To Trails. This Home Is One You Won't Want To Miss! |
| Price | $1,319,000 |
| Taxes: | $6900.00 |
| Occupancy by: | Owner |
| Address: | 11 Eric Burke Cour , Hamilton, L9A 5J9, Hamilton |
| Directions/Cross Streets: | Stone Church & Upper James |
| Rooms: | 8 |
| Rooms +: | 3 |
| Bedrooms: | 4 |
| Bedrooms +: | 1 |
| Family Room: | T |
| Basement: | Apartment, Finished |
| Level/Floor | Room | Length(ft) | Width(ft) | Descriptions | |
| Room 1 | Main | Kitchen | 20.34 | 14.83 | Granite Counters, Centre Island, Stainless Steel Appl |
| Room 2 | Main | Family Ro | 19.58 | 12.23 | Hardwood Floor, Pot Lights, Combined w/Kitchen |
| Room 3 | Main | Living Ro | 10.1 | 14.07 | Hardwood Floor, Pot Lights, Combined w/Dining |
| Room 4 | Main | Dining Ro | 9.45 | 16.04 | Hardwood Floor, Bay Window, Combined w/Living |
| Room 5 | Second | Primary B | 24.83 | 14.56 | Ensuite Bath, Walk-In Closet(s), Vinyl Floor |
| Room 6 | Second | Bedroom 2 | 17.32 | 10.07 | Walk-In Closet(s), Vinyl Floor, Large Window |
| Room 7 | Second | Bedroom 3 | 17.32 | 11.58 | Walk-In Closet(s), Vinyl Floor, Large Window |
| Room 8 | Second | Bedroom 4 | 10.82 | 15.91 | Double Closet, Vinyl Floor, Large Window |
| Room 9 | Basement | Kitchen | 9.84 | 9.32 | Tile Floor, Pot Lights, Separate Room |
| Room 10 | Basement | Recreatio | 23.09 | 11.32 | Vinyl Floor, Pot Lights, Walk-Up |
| Room 11 | Basement | Bedroom | 7.68 | 14.83 | Vinyl Floor, Closet, Large Window |
| Washroom Type | No. of Pieces | Level |
| Washroom Type 1 | 2 | Main |
| Washroom Type 2 | 5 | Second |
| Washroom Type 3 | 4 | Second |
| Washroom Type 4 | 3 | Basement |
| Washroom Type 5 | 0 |
| Total Area: | 0.00 |
| Property Type: | Detached |
| Style: | 2-Storey |
| Exterior: | Brick |
| Garage Type: | Attached |
| (Parking/)Drive: | Private |
| Drive Parking Spaces: | 4 |
| Park #1 | |
| Parking Type: | Private |
| Park #2 | |
| Parking Type: | Private |
| Pool: | None |
| Other Structures: | Fence - Full, |
| Approximatly Square Footage: | 2500-3000 |
| Property Features: | Cul de Sac/D, Electric Car Charg |
| CAC Included: | N |
| Water Included: | N |
| Cabel TV Included: | N |
| Common Elements Included: | N |
| Heat Included: | N |
| Parking Included: | N |
| Condo Tax Included: | N |
| Building Insurance Included: | N |
| Fireplace/Stove: | N |
| Heat Type: | Forced Air |
| Central Air Conditioning: | Central Air |
| Central Vac: | N |
| Laundry Level: | Syste |
| Ensuite Laundry: | F |
| Sewers: | Sewer |
$
%
Years
This calculator is for demonstration purposes only. Always consult a professional
financial advisor before making personal financial decisions.
| Although the information displayed is believed to be accurate, no warranties or representations are made of any kind. |
| ROYAL LEPAGE SIGNATURE REALTY |
|
|

Marjan Heidarizadeh
Sales Representative
Dir:
416-400-5987
Bus:
905-456-1000
| Virtual Tour | Book Showing | Email a Friend |
Jump To:
At a Glance:
| Type: | Freehold - Detached |
| Area: | Hamilton |
| Municipality: | Hamilton |
| Neighbourhood: | Jerome |
| Style: | 2-Storey |
| Tax: | $6,900 |
| Beds: | 4+1 |
| Baths: | 4 |
| Fireplace: | N |
| Pool: | None |
Locatin Map:
Payment Calculator:

