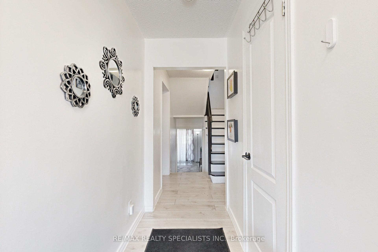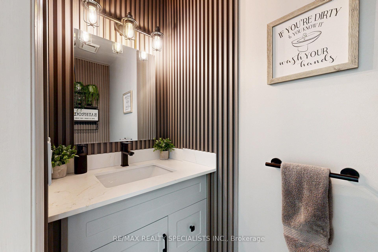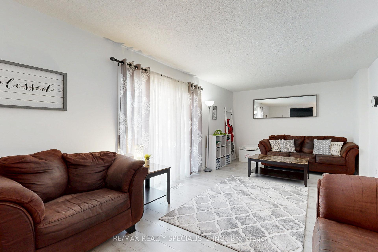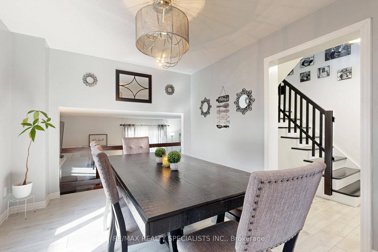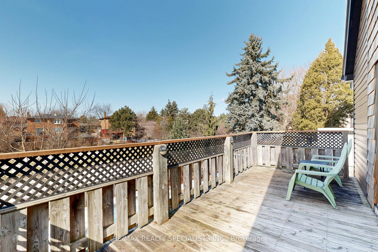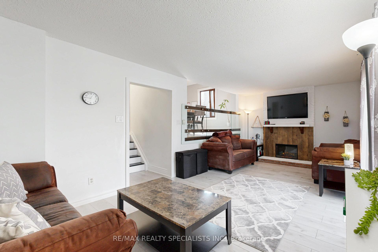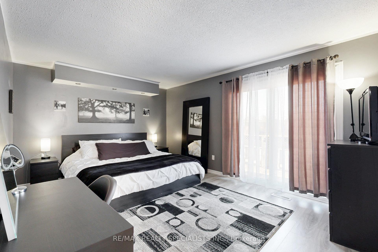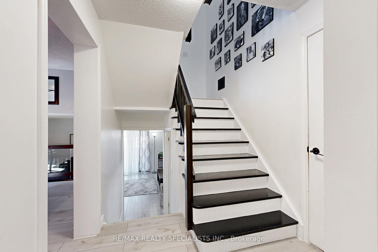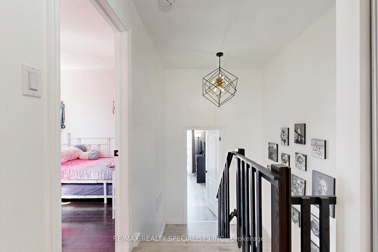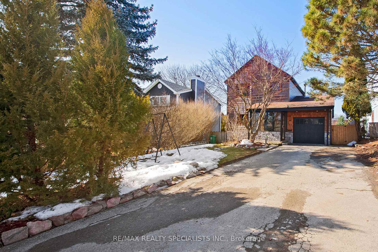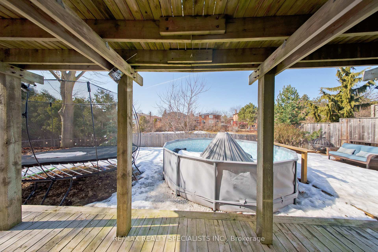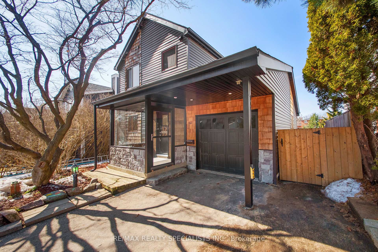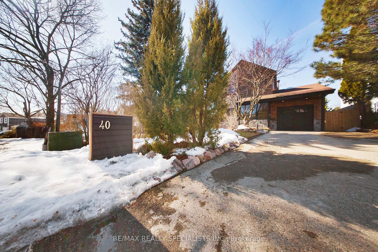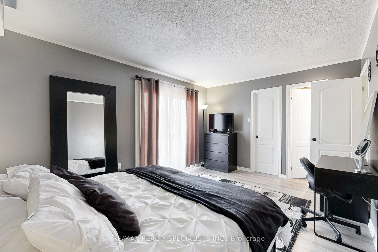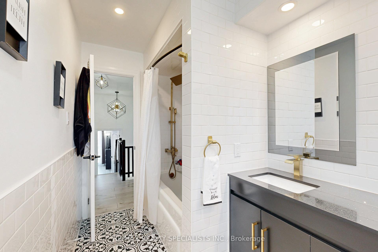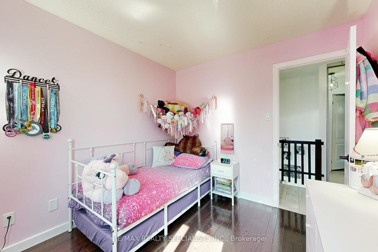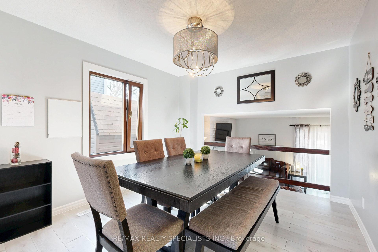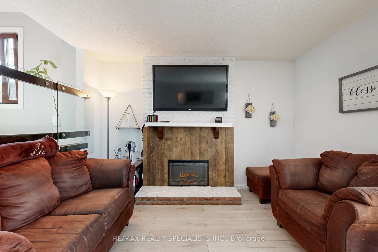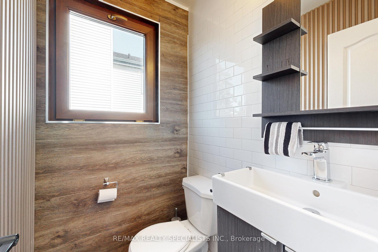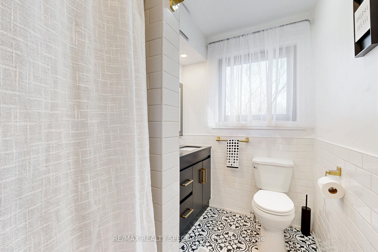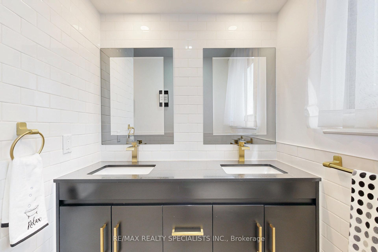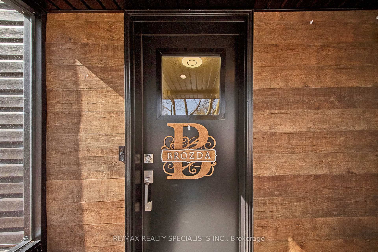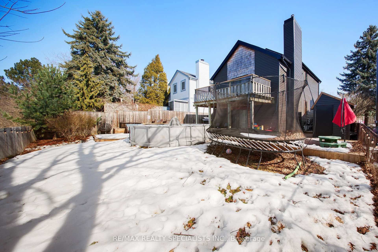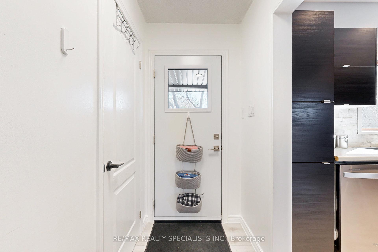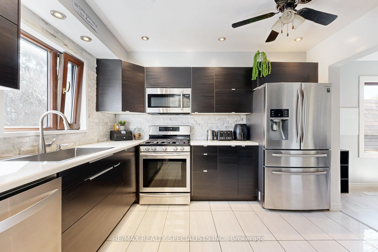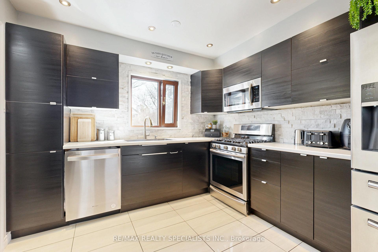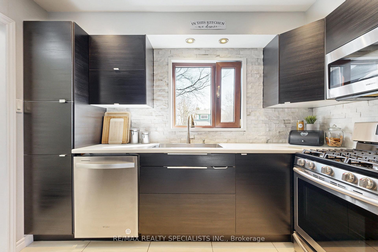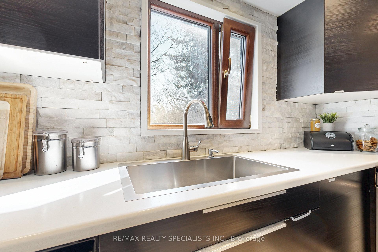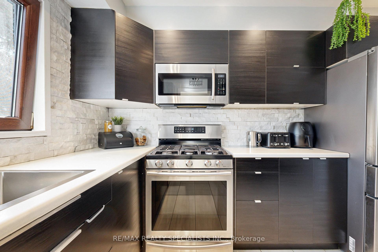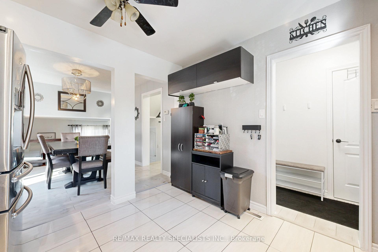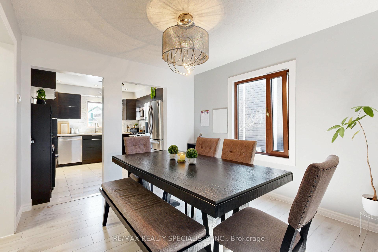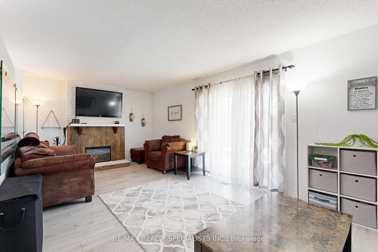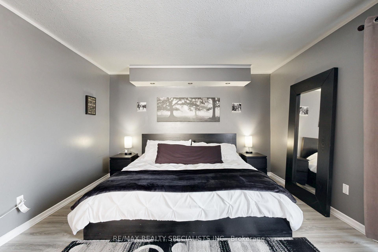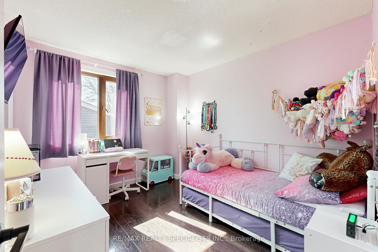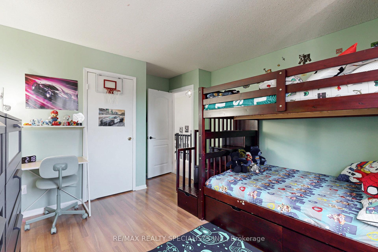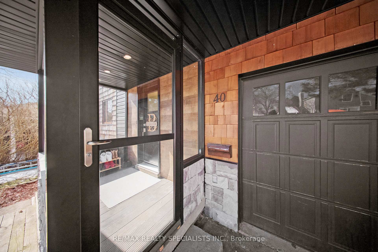$849,000
Available - For Sale
Listing ID: W12055046
40 Blueridge Squa , Brampton, L6Z 1A1, Peel
| Welcome To Your Dream Home! Nestled In The Prestigious And Family-Friendly Heart Lake West Community, This Beautifully Upgraded Detached Home Offers The Perfect Blend Of Comfort, Style, And Functionality. Boasting A Bright And Spacious Layout, This Home Is Ideal For A Young Family Looking To Settle In A Vibrant and Family-Oriented Neighborhood Or For Those Looking To Downsize Without Compromising On Comfort And Convenience. Step Into The Modern Kitchen, Featuring Sleek Stainless Steel Appliances, Pot Lighting, And Elegant Finishes Perfect For Cooking And Entertaining. The Open-Concept Dining Area Is Creating A Warm And Inviting Atmosphere. 2 Piece Washroom and Entrance To Garage Complete This Level. Large Living Room Boasts A Fireplace and A Walk Out to A Great Size Yard Overlooking Green Space With An Above-Ground Pool and Deck Ideal For Summer Relaxation And Entertaining. The Upper Level Boasts Generously Sized Primary Bedroom With A2-Piece Ensuite, Walk-In Closet, And A Walkout To An Oversized Balcony Ideal to Enjoy Morning Coffee. Second Floor With Two Bedrooms And 5-Piece Bathroom With Stylish Fixtures, And Linen For Ample Storage. Lower Level Is Ready For Final Finishes. The Garage Has Been Transformed and Divided Into A Recreation Room With Fireplace And Storage Space. The Spacious Driveway Provides Ample Parking For 6 Vehicles. Recent Upgrades Include: Siding (2023), Deck (2022), Shed (2023), Attic Insulation ( 2020), Main Washroom ( 2024), Primary Ensuite ( 2025), Powder Room (2025). Situated In An Unbeatable Location, This Home Is Just A Short Walk To Parks, And Top-Rated Schools with Easy Access To Public Transit, Major Highways And Shopping. Don't Miss This Incredible Opportunity! |
| Price | $849,000 |
| Taxes: | $5092.00 |
| Occupancy by: | Owner |
| Address: | 40 Blueridge Squa , Brampton, L6Z 1A1, Peel |
| Directions/Cross Streets: | Kennedy Rd N/Conestoga Dr |
| Rooms: | 6 |
| Bedrooms: | 3 |
| Bedrooms +: | 0 |
| Family Room: | F |
| Basement: | Full |
| Level/Floor | Room | Length(ft) | Width(ft) | Descriptions | |
| Room 1 | Main | Kitchen | 10.56 | 9.87 | Modern Kitchen, Stainless Steel Appl, Window |
| Room 2 | Main | Dining Ro | 12.2 | 10.59 | Overlooks Living, Open Concept, Laminate |
| Room 3 | In Between | Living Ro | 20.73 | 11.87 | Electric Fireplace, Walk-Out, Laminate |
| Room 4 | Upper | Primary B | 15.55 | 11.87 | Walk-In Closet(s), 2 Pc Ensuite, Balcony |
| Room 5 | Second | Bedroom 2 | 12.23 | 11.45 | Window, Closet, Overlooks Frontyard |
| Room 6 | Second | Bedroom 3 | 10.92 | 9.48 | Closet, Window, Laminate |
| Washroom Type | No. of Pieces | Level |
| Washroom Type 1 | 2 | Main |
| Washroom Type 2 | 2 | In Betwe |
| Washroom Type 3 | 5 | Second |
| Washroom Type 4 | 0 | |
| Washroom Type 5 | 0 |
| Total Area: | 0.00 |
| Property Type: | Detached |
| Style: | 2-Storey |
| Exterior: | Stone, Vinyl Siding |
| Garage Type: | Attached |
| Drive Parking Spaces: | 6 |
| Pool: | Above Gr |
| CAC Included: | N |
| Water Included: | N |
| Cabel TV Included: | N |
| Common Elements Included: | N |
| Heat Included: | N |
| Parking Included: | N |
| Condo Tax Included: | N |
| Building Insurance Included: | N |
| Fireplace/Stove: | Y |
| Heat Type: | Forced Air |
| Central Air Conditioning: | Central Air |
| Central Vac: | N |
| Laundry Level: | Syste |
| Ensuite Laundry: | F |
| Elevator Lift: | False |
| Sewers: | Sewer |
| Utilities-Cable: | A |
| Utilities-Hydro: | A |
$
%
Years
This calculator is for demonstration purposes only. Always consult a professional
financial advisor before making personal financial decisions.
| Although the information displayed is believed to be accurate, no warranties or representations are made of any kind. |
| RE/MAX REALTY SPECIALISTS INC. |
|
|

Marjan Heidarizadeh
Sales Representative
Dir:
416-400-5987
Bus:
905-456-1000
| Book Showing | Email a Friend |
Jump To:
At a Glance:
| Type: | Freehold - Detached |
| Area: | Peel |
| Municipality: | Brampton |
| Neighbourhood: | Heart Lake West |
| Style: | 2-Storey |
| Tax: | $5,092 |
| Beds: | 3 |
| Baths: | 3 |
| Fireplace: | Y |
| Pool: | Above Gr |
Locatin Map:
Payment Calculator:

