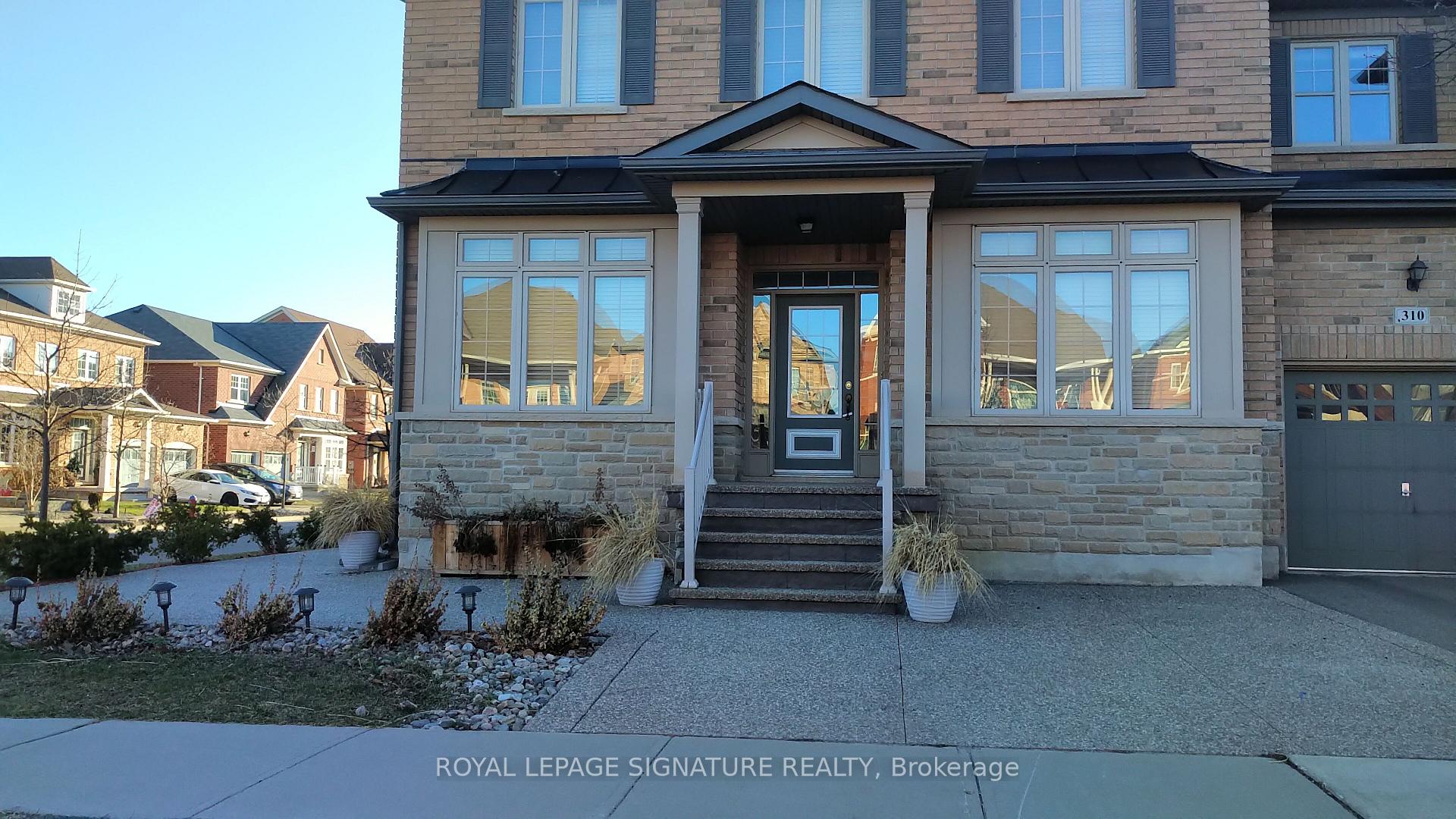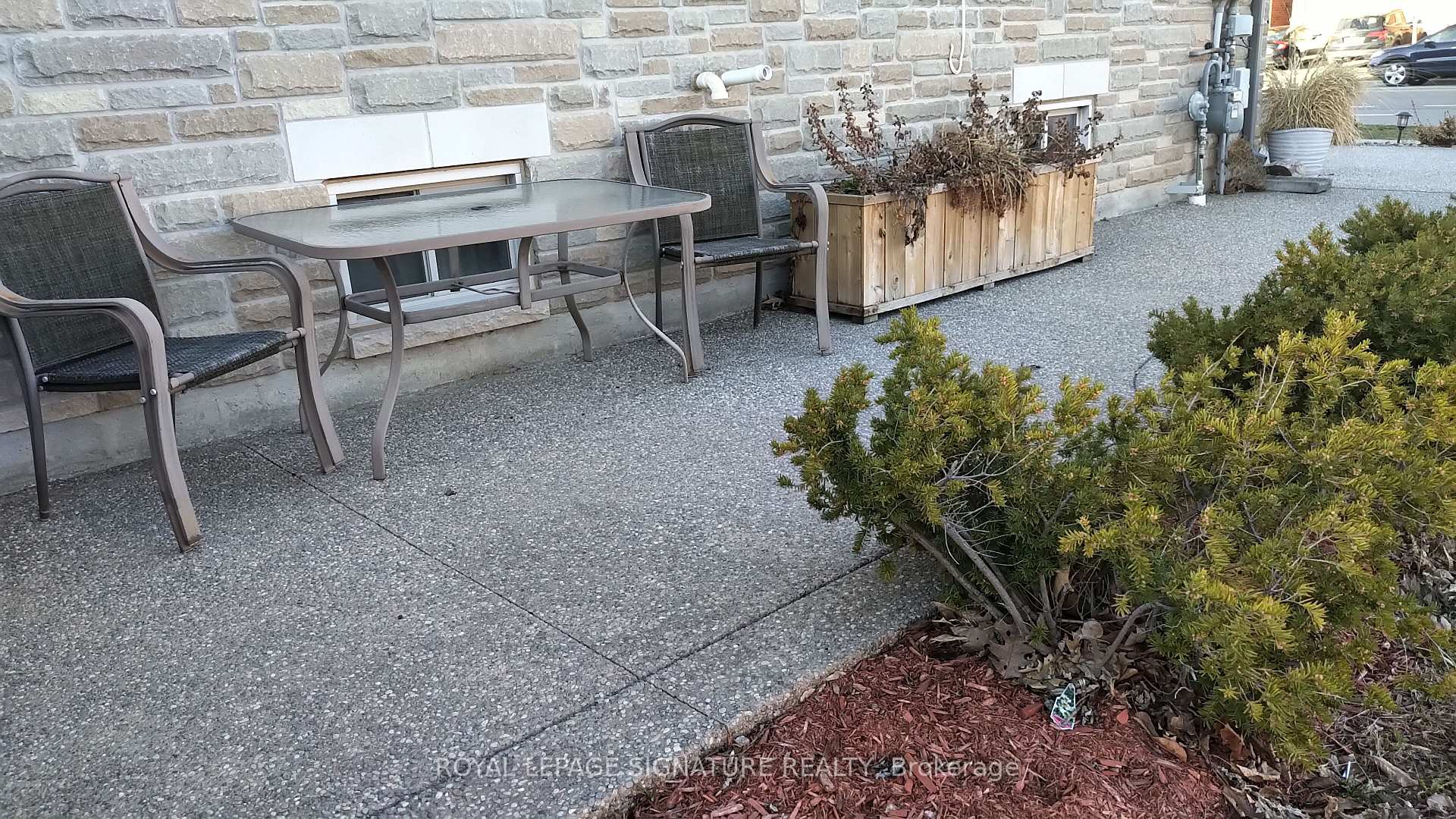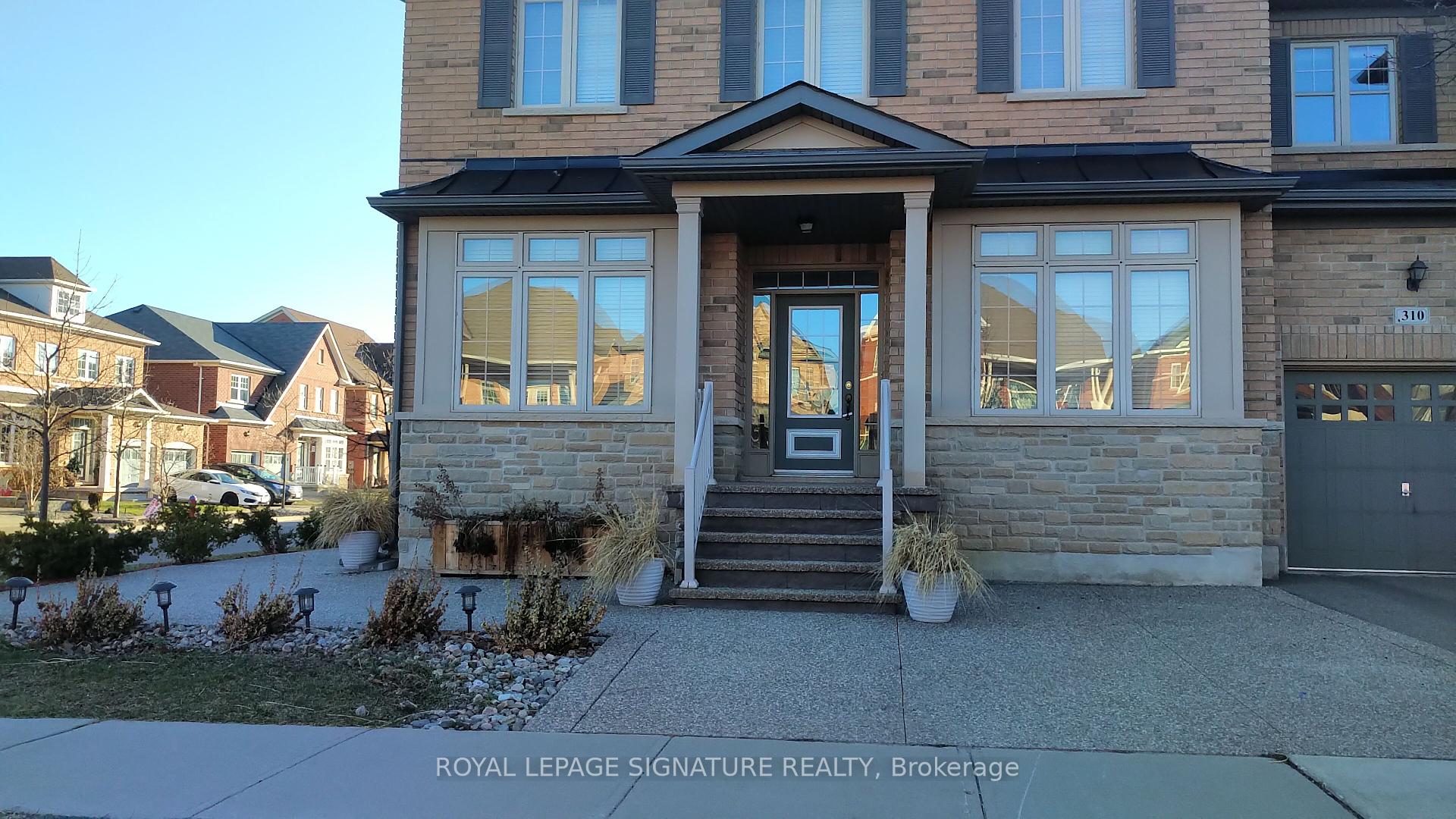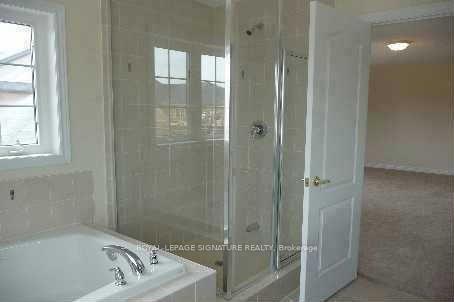$3,600
Available - For Rent
Listing ID: W12054201
351 Wrigglesworth Cres , Milton, L9T 6Z9, Halton
| Spacious Approx. 2200 Sqft Corner-Semi Detached House - A Detached Ambiance! Located in a highly desirable Milton neighborhood, this bright and spacious corner house offers the perfect blend of comfort, style, and accessibility. Boasting a double car garage and 4 parking spaces in total, the house is ideal for families looking for ample space indoors as well as outdoors. Key Features:*** Formal Dining & Living Spaces Perfect for entertaining friends and family ***Gourmet Kitchen Huge island, with stainless steel appliances, and a breakfast nook overlooking the great room with a cozy gas fireplace ***Carpet-Free Home Stylish hardwood floors throughout for an up-to-date, clutter-free look ***Convenient 3 Entries Backyard entry, garage entry, and front door for added convenience ** Laundry Room Separate No more shared spaces enjoy the convenience of in-house laundry facilities Second Floor Retreat:* Master Bedroom: Spacious bedroom with walk-in closet and a beautiful 5-piece ensuite featuring soaker tub, separate shower, and two vanities* Two Additional Bedrooms Bright and airy with large windows, walk-in closet in one and large closet in the other Outdoor Living & Additional Features:** Fully Fenced Backyard Private with a stunning stone walkway in front & along the back Small Back Deck Grass-free to guarantee, a great low-maintenance entertaining space** Unfinished Basement Include a rough-in for a washroom & cold cellar, Prime Location & Community Features:*** Highly rated schools, scenic Escarpment views, trails, parks, sports fields, Milton Hospital & Library within walking distance*** Minutes away from Hwy 401, Cineplex, Walmart, Canadian Tire, Milton GO, and more! |
| Price | $3,600 |
| Taxes: | $0.00 |
| Occupancy by: | Tenant |
| Address: | 351 Wrigglesworth Cres , Milton, L9T 6Z9, Halton |
| Acreage: | < .50 |
| Directions/Cross Streets: | Derry/Scott |
| Rooms: | 9 |
| Bedrooms: | 3 |
| Bedrooms +: | 0 |
| Family Room: | T |
| Basement: | Unfinished |
| Furnished: | Unfu |
| Level/Floor | Room | Length(ft) | Width(ft) | Descriptions | |
| Room 1 | Main | Foyer | 7.94 | 10.5 | Ceramic Floor, Closet |
| Room 2 | Main | Living Ro | 10.59 | 11.97 | Hardwood Floor, Formal Rm, Window |
| Room 3 | Main | Dining Ro | 10.59 | 12.6 | Hardwood Floor, Formal Rm, Window |
| Room 4 | Main | Great Roo | 16.07 | 13.78 | Hardwood Floor, Gas Fireplace, Overlooks Backyard |
| Room 5 | Main | Kitchen | 10.99 | 10.99 | Ceramic Floor, Centre Island, Overlooks Family |
| Room 6 | Main | Breakfast | 13.78 | 10.66 | Ceramic Floor, W/O To Deck, Overlooks Family |
| Room 7 | Main | Laundry | Separate Room, Ceramic Floor, Access To Garage | ||
| Room 8 | Second | Primary B | 19.35 | 13.71 | Hardwood Floor, 5 Pc Ensuite, Walk-In Closet(s) |
| Room 9 | Second | Bedroom 2 | 11.58 | 12.1 | Hardwood Floor, Window, Closet |
| Room 10 | Second | Bedroom 3 | 10.79 | 11.97 | Hardwood Floor, Walk-In Closet(s), Window |
| Washroom Type | No. of Pieces | Level |
| Washroom Type 1 | 5 | Second |
| Washroom Type 2 | 4 | Second |
| Washroom Type 3 | 2 | Main |
| Washroom Type 4 | 0 | |
| Washroom Type 5 | 0 |
| Total Area: | 0.00 |
| Approximatly Age: | 6-15 |
| Property Type: | Semi-Detached |
| Style: | 2-Storey |
| Exterior: | Brick Front, Stone |
| Garage Type: | Attached |
| (Parking/)Drive: | Private Do |
| Drive Parking Spaces: | 2 |
| Park #1 | |
| Parking Type: | Private Do |
| Park #2 | |
| Parking Type: | Private Do |
| Pool: | None |
| Laundry Access: | Ensuite |
| Approximatly Age: | 6-15 |
| Approximatly Square Footage: | 2000-2500 |
| Property Features: | Clear View, Fenced Yard |
| CAC Included: | N |
| Water Included: | N |
| Cabel TV Included: | N |
| Common Elements Included: | N |
| Heat Included: | N |
| Parking Included: | Y |
| Condo Tax Included: | N |
| Building Insurance Included: | N |
| Fireplace/Stove: | Y |
| Heat Type: | Forced Air |
| Central Air Conditioning: | Central Air |
| Central Vac: | N |
| Laundry Level: | Syste |
| Ensuite Laundry: | F |
| Elevator Lift: | False |
| Sewers: | Sewer |
| Although the information displayed is believed to be accurate, no warranties or representations are made of any kind. |
| ROYAL LEPAGE SIGNATURE REALTY |
|
|

Marjan Heidarizadeh
Sales Representative
Dir:
416-400-5987
Bus:
905-456-1000
| Book Showing | Email a Friend |
Jump To:
At a Glance:
| Type: | Freehold - Semi-Detached |
| Area: | Halton |
| Municipality: | Milton |
| Neighbourhood: | 1036 - SC Scott |
| Style: | 2-Storey |
| Approximate Age: | 6-15 |
| Beds: | 3 |
| Baths: | 3 |
| Fireplace: | Y |
| Pool: | None |
Locatin Map:







